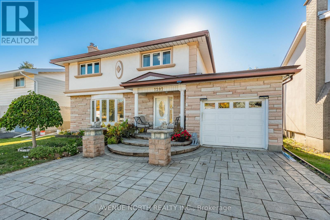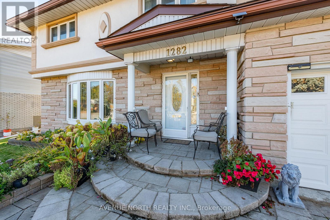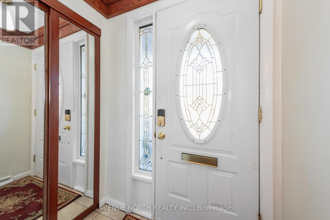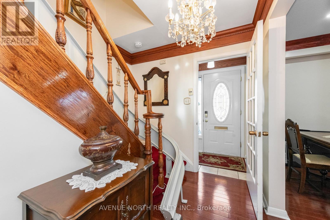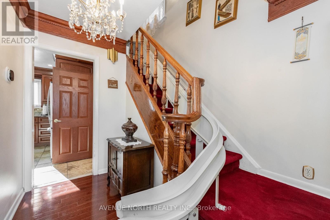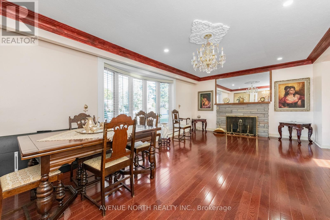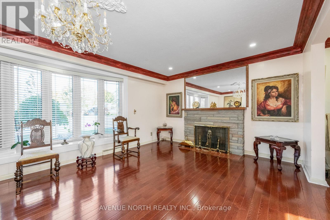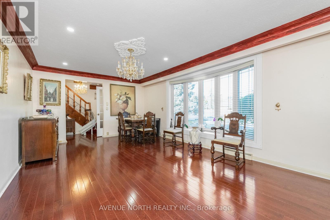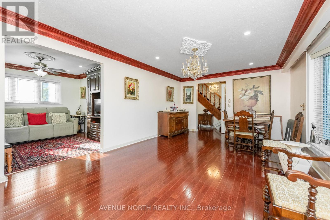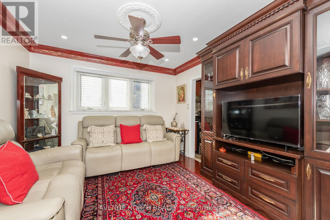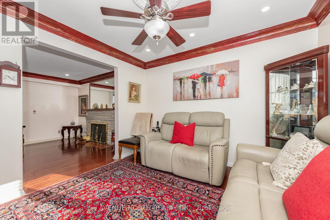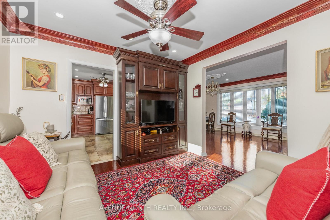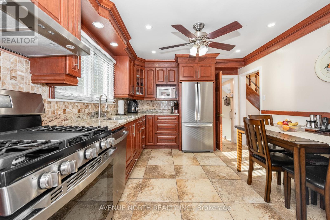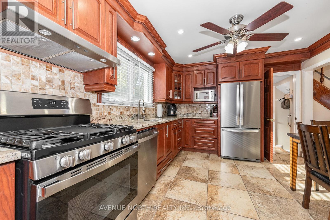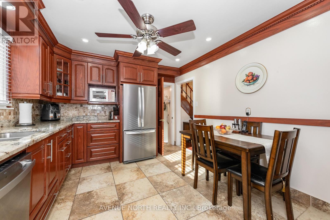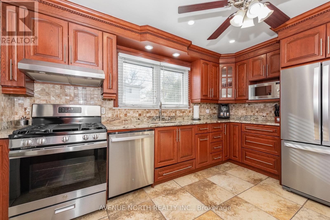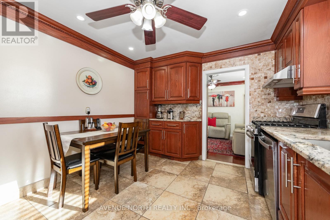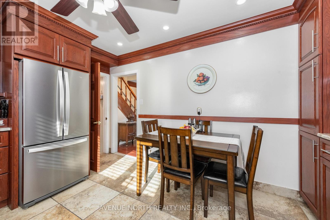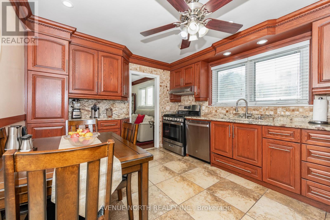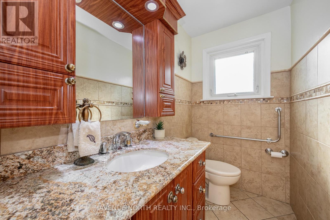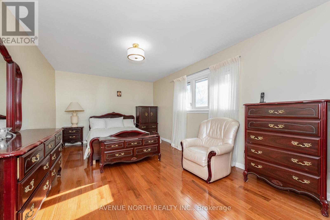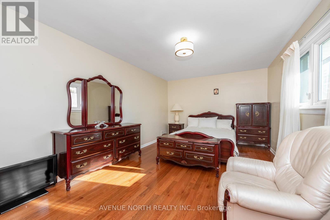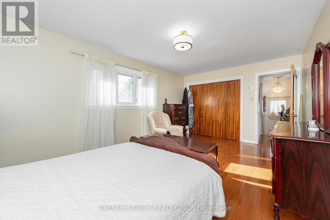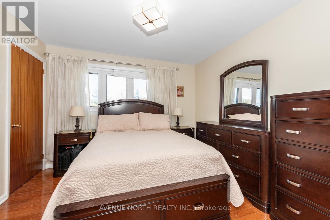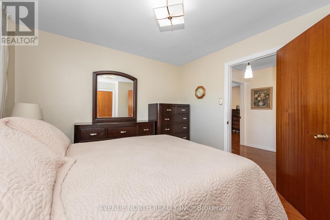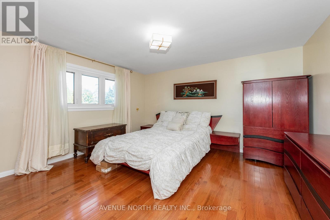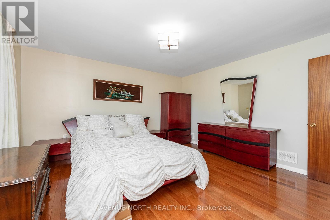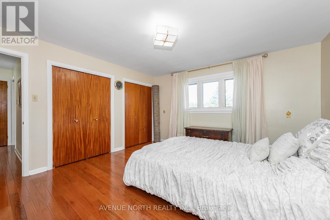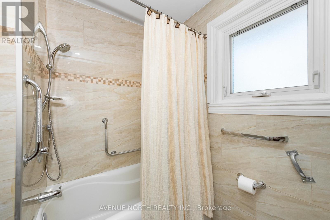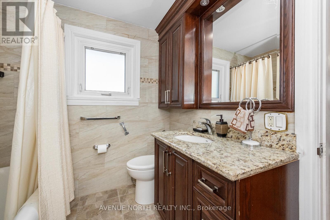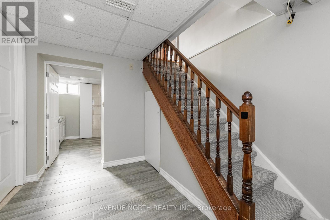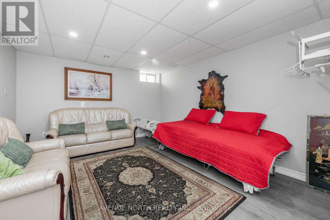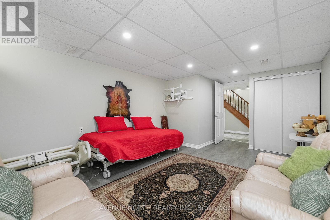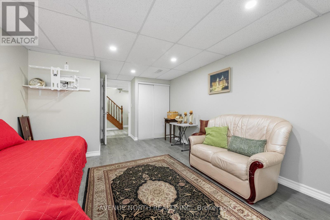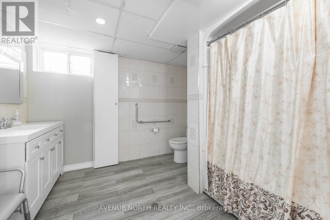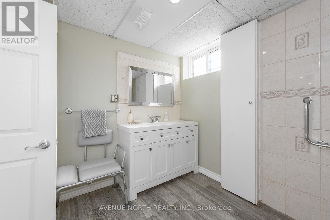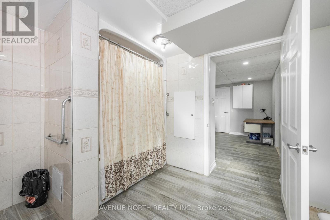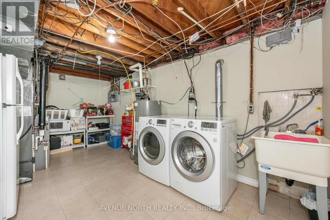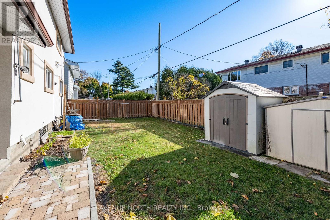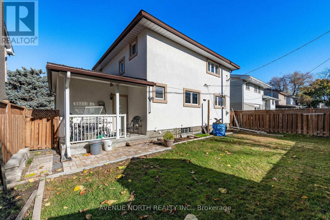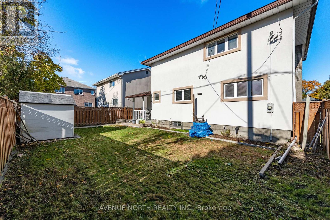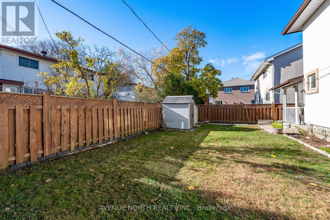3 Bedroom
3 Bathroom
1500 - 2000 sqft
Fireplace
Central Air Conditioning
Forced Air
Landscaped
$689,900
What a Gem! This beautiful and immaculately maintained home in Ridgemont is ready for you to call it home. Welcoming you with a fully interlocked driveway, pillars, and stone & stucco front fascia, this home has a certain allure that is rarely on offer. Gleaming hardwood floors flow throughout the main and second levels, and an updated kitchen with granite counters and newer stainless steel appliances await your inner chef to put them to good use. The large living area with wood burning fireplace is perfect for family time and hosting alike, and the dining area (current living space) features direct kitchen access for your convenience. The main floor also features a 2 piece bath, and inside garage entry that leads directly to your basement stairs making it that much easier to create an in-law suite or secondary dwelling for some additional income. Upstairs, you'll find three good sized bedrooms with beautiful hardwood floors, and 4-piece bath featuring granite counters, and tiled walls, floors, and shower. In the basement, you'll find a 2nd 4-piece bath, a cold room, a rec-room with vinyl plank flooring that can double as an additional bedroom, and finally, a large utility room for laundry, storage and mechanicals. The fully fenced backyard with covered porch is a great space for an early morning coffee, weekend barbeques, or some outdoor fun for you and the kids! You won't want to miss this one, so book your showing today or reach out with any of your inquiries! (id:59142)
Property Details
|
MLS® Number
|
X12519784 |
|
Property Type
|
Single Family |
|
Neigbourhood
|
Ridgemont |
|
Community Name
|
3801 - Ridgemont |
|
Amenities Near By
|
Public Transit, Schools |
|
Parking Space Total
|
5 |
|
Structure
|
Shed |
Building
|
Bathroom Total
|
3 |
|
Bedrooms Above Ground
|
3 |
|
Bedrooms Total
|
3 |
|
Amenities
|
Fireplace(s) |
|
Appliances
|
Garage Door Opener Remote(s), Dishwasher, Dryer, Hood Fan, Microwave, Stove, Washer, Refrigerator |
|
Basement Development
|
Finished |
|
Basement Type
|
N/a (finished) |
|
Construction Style Attachment
|
Detached |
|
Cooling Type
|
Central Air Conditioning |
|
Exterior Finish
|
Stone, Stucco |
|
Fireplace Present
|
Yes |
|
Fireplace Total
|
1 |
|
Foundation Type
|
Concrete |
|
Half Bath Total
|
1 |
|
Heating Fuel
|
Natural Gas |
|
Heating Type
|
Forced Air |
|
Stories Total
|
2 |
|
Size Interior
|
1500 - 2000 Sqft |
|
Type
|
House |
|
Utility Water
|
Municipal Water |
Parking
Land
|
Acreage
|
No |
|
Fence Type
|
Fenced Yard |
|
Land Amenities
|
Public Transit, Schools |
|
Landscape Features
|
Landscaped |
|
Sewer
|
Sanitary Sewer |
|
Size Depth
|
100 Ft |
|
Size Frontage
|
50 Ft |
|
Size Irregular
|
50 X 100 Ft |
|
Size Total Text
|
50 X 100 Ft |
Rooms
| Level |
Type |
Length |
Width |
Dimensions |
|
Second Level |
Bedroom 2 |
4.22 m |
3.99 m |
4.22 m x 3.99 m |
|
Second Level |
Bedroom 3 |
3.1 m |
3.28 m |
3.1 m x 3.28 m |
|
Second Level |
Bathroom |
2.18 m |
2.36 m |
2.18 m x 2.36 m |
|
Second Level |
Primary Bedroom |
5.49 m |
3.33 m |
5.49 m x 3.33 m |
|
Lower Level |
Recreational, Games Room |
4.9 m |
3.53 m |
4.9 m x 3.53 m |
|
Lower Level |
Utility Room |
5.26 m |
3.07 m |
5.26 m x 3.07 m |
|
Lower Level |
Bathroom |
2.84 m |
3.05 m |
2.84 m x 3.05 m |
|
Main Level |
Foyer |
1.651 m |
3.81 m |
1.651 m x 3.81 m |
|
Main Level |
Living Room |
6.32 m |
3.78 m |
6.32 m x 3.78 m |
|
Main Level |
Dining Room |
3.33 m |
3.33 m |
3.33 m x 3.33 m |
|
Main Level |
Kitchen |
3.3 m |
4.01 m |
3.3 m x 4.01 m |
|
Main Level |
Bathroom |
2.21 m |
1.24 m |
2.21 m x 1.24 m |
https://www.realtor.ca/real-estate/29078194/1282-heron-road-ottawa-3801-ridgemont


