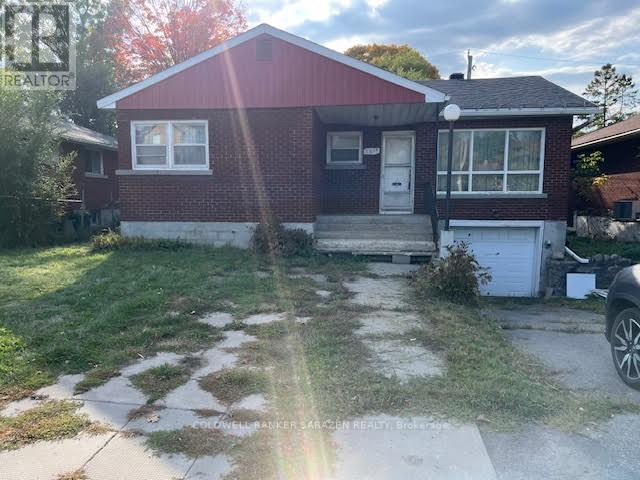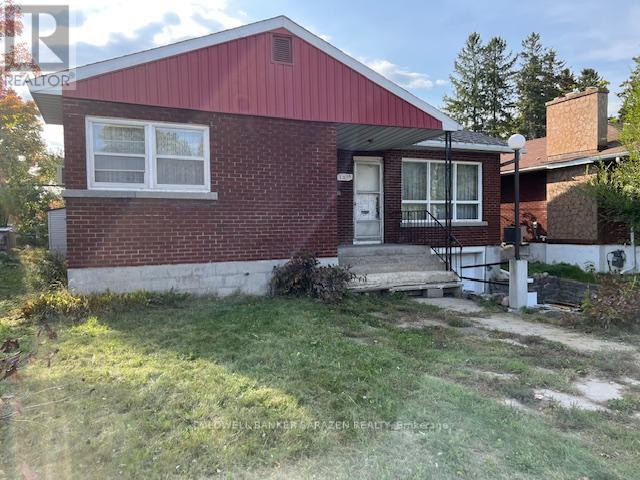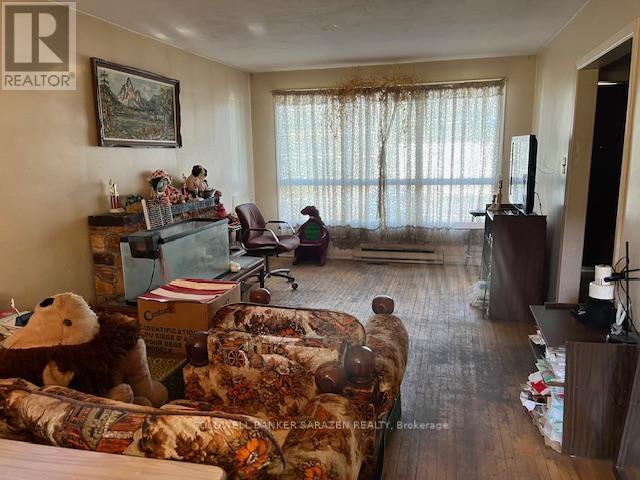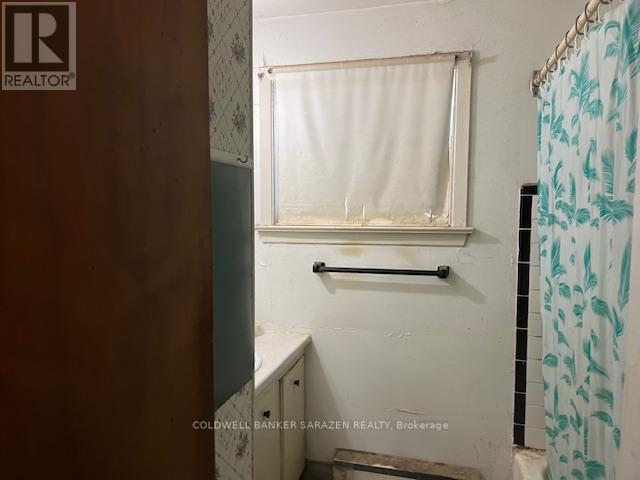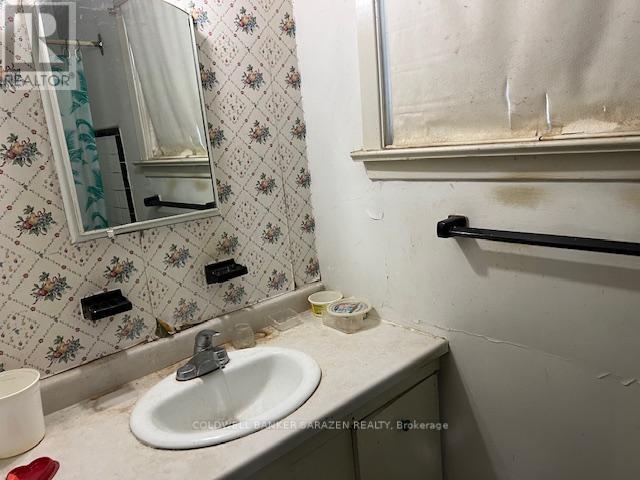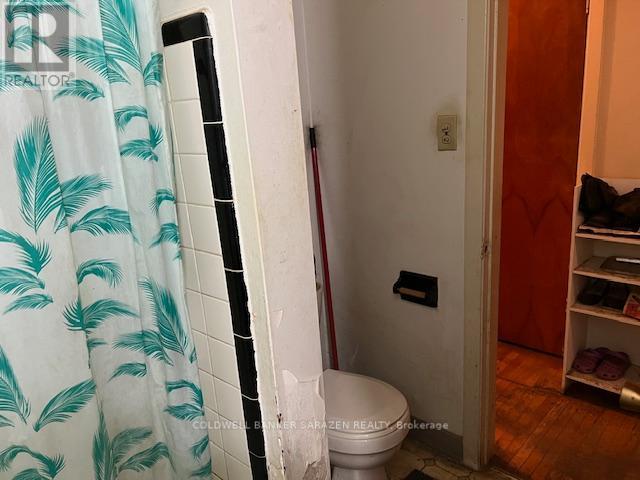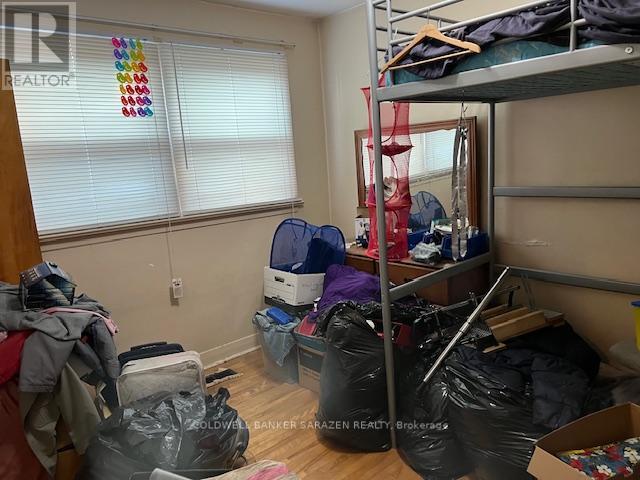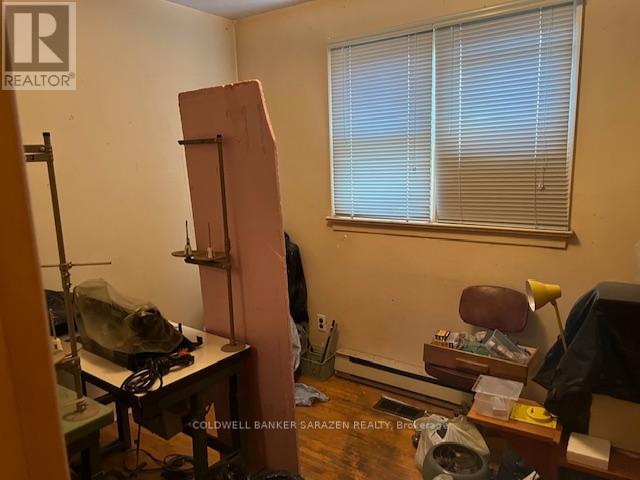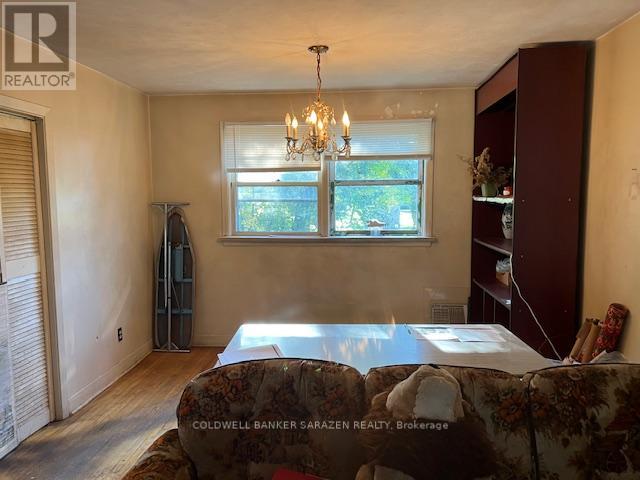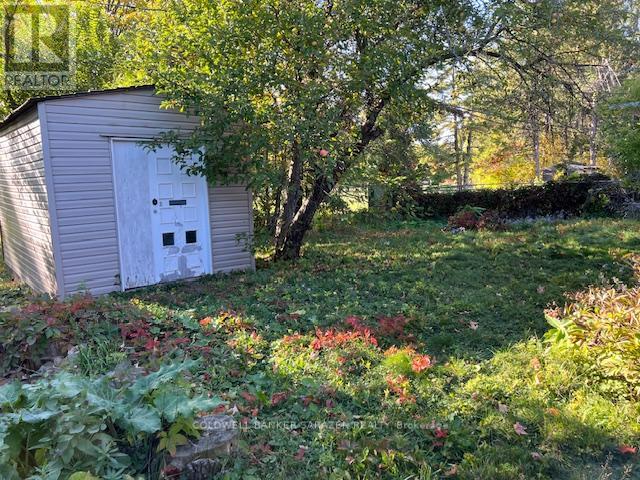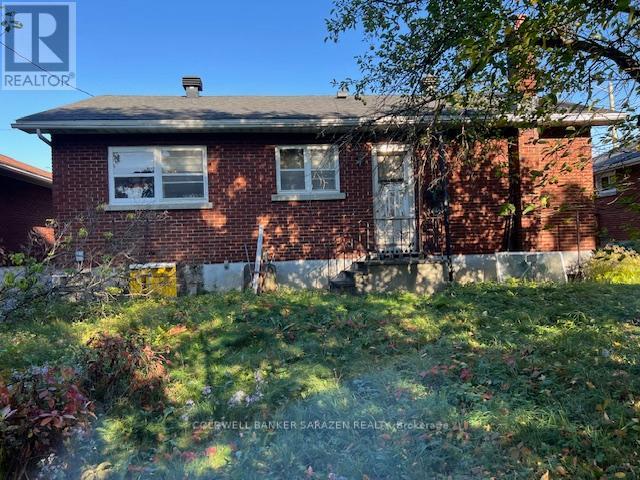4 Bedroom
2 Bathroom
1100 - 1500 sqft
Bungalow
Central Air Conditioning
Forced Air
$579,500
SOLD IN AS IS CONDITION. A single detached bungalow with 3+1 bedrooms, 1+1 bath, finished basement, attached single garage with inside entry. Roof done in 2011. Basement was flooded in 2022. Lot size is 50.0 ft. X 100.34 ft. Potential of building 2 Semi-detached homes with application. Needs TLC. Looking for offers with quick closings. (id:59142)
Property Details
|
MLS® Number
|
X12447460 |
|
Property Type
|
Single Family |
|
Neigbourhood
|
College |
|
Community Name
|
6305 - Kenson Park |
|
Parking Space Total
|
3 |
Building
|
Bathroom Total
|
2 |
|
Bedrooms Above Ground
|
4 |
|
Bedrooms Total
|
4 |
|
Appliances
|
Water Meter |
|
Architectural Style
|
Bungalow |
|
Basement Development
|
Partially Finished |
|
Basement Type
|
N/a (partially Finished) |
|
Construction Style Attachment
|
Detached |
|
Cooling Type
|
Central Air Conditioning |
|
Exterior Finish
|
Brick |
|
Foundation Type
|
Block |
|
Heating Fuel
|
Natural Gas |
|
Heating Type
|
Forced Air |
|
Stories Total
|
1 |
|
Size Interior
|
1100 - 1500 Sqft |
|
Type
|
House |
|
Utility Water
|
Municipal Water |
Parking
Land
|
Acreage
|
No |
|
Sewer
|
Sanitary Sewer |
|
Size Depth
|
100 Ft ,3 In |
|
Size Frontage
|
50 Ft |
|
Size Irregular
|
50 X 100.3 Ft |
|
Size Total Text
|
50 X 100.3 Ft |
Rooms
| Level |
Type |
Length |
Width |
Dimensions |
|
Basement |
Laundry Room |
2.1 m |
2.3 m |
2.1 m x 2.3 m |
|
Basement |
Recreational, Games Room |
4.57 m |
3.05 m |
4.57 m x 3.05 m |
|
Basement |
Bedroom |
2.9 m |
2.4 m |
2.9 m x 2.4 m |
|
Basement |
Kitchen |
2 m |
2.3 m |
2 m x 2.3 m |
|
Basement |
Living Room |
2.5 m |
2.3 m |
2.5 m x 2.3 m |
|
Main Level |
Primary Bedroom |
3.05 m |
2.74 m |
3.05 m x 2.74 m |
|
Main Level |
Bedroom 2 |
3 m |
2.5 m |
3 m x 2.5 m |
|
Main Level |
Bedroom 3 |
2.9 m |
2.4 m |
2.9 m x 2.4 m |
|
Main Level |
Living Room |
3.05 m |
3.05 m |
3.05 m x 3.05 m |
|
Main Level |
Dining Room |
3.05 m |
2.44 m |
3.05 m x 2.44 m |
|
Main Level |
Kitchen |
2.44 m |
2.13 m |
2.44 m x 2.13 m |
Utilities
|
Electricity
|
Installed |
|
Sewer
|
Installed |
https://www.realtor.ca/real-estate/28956687/1274-woodroffe-avenue-ottawa-6305-kenson-park


