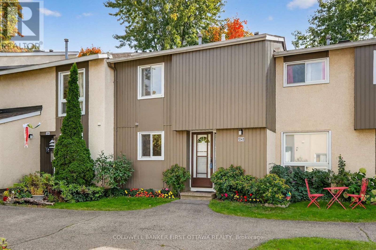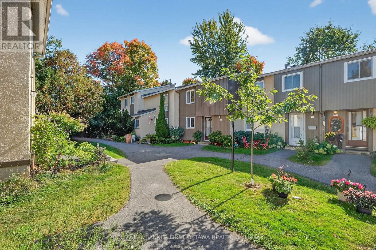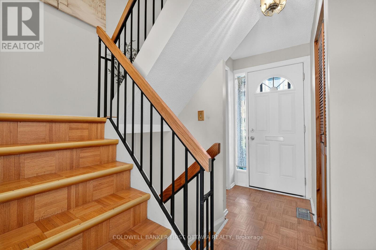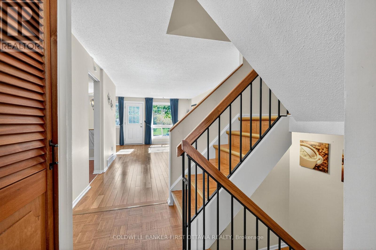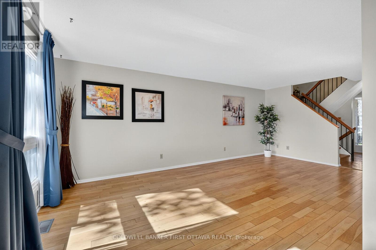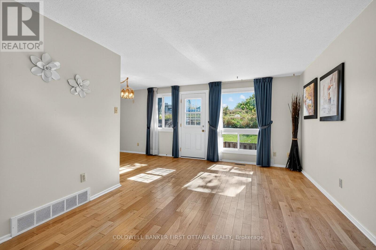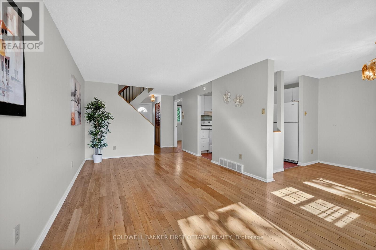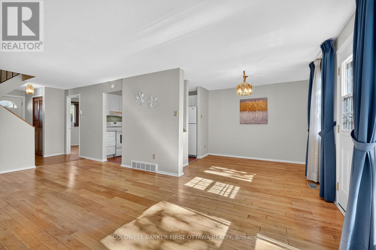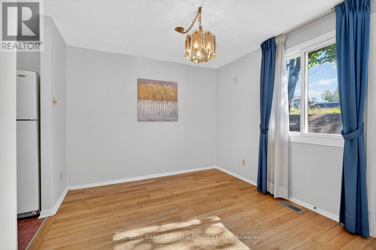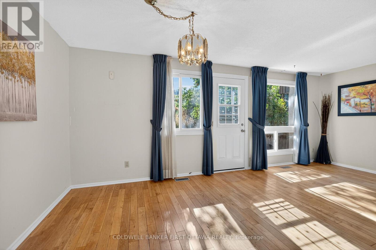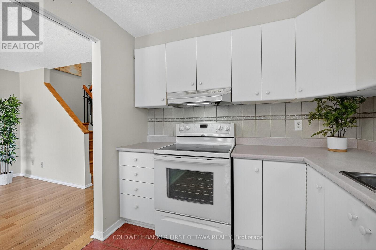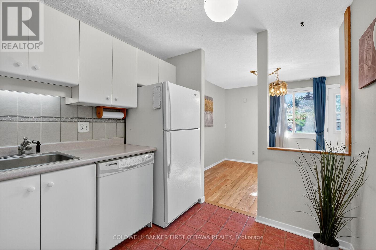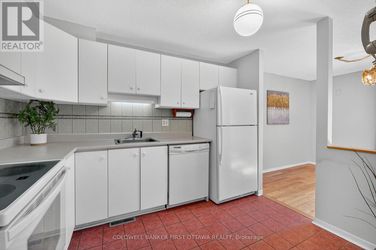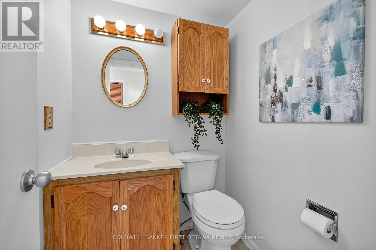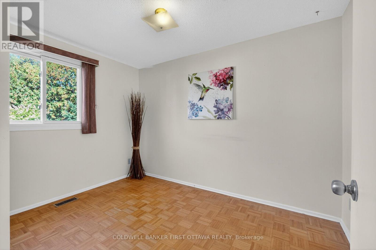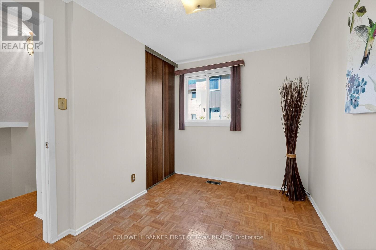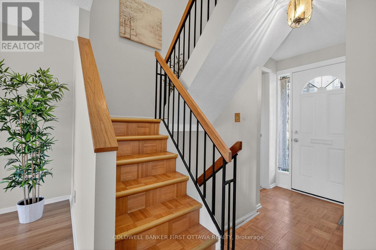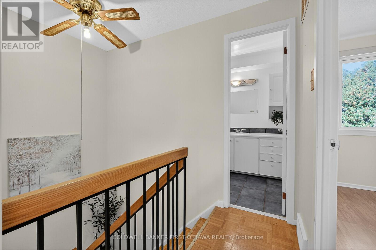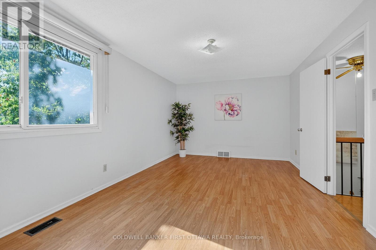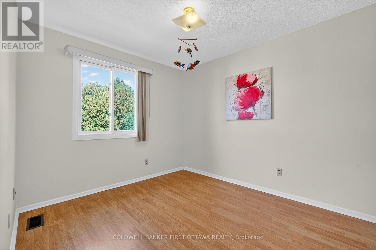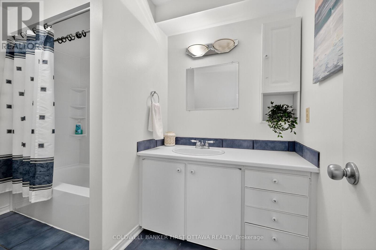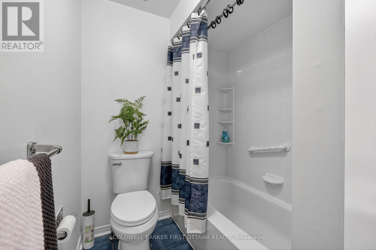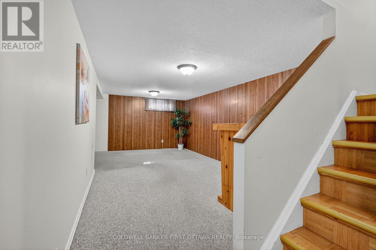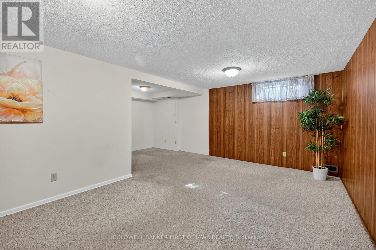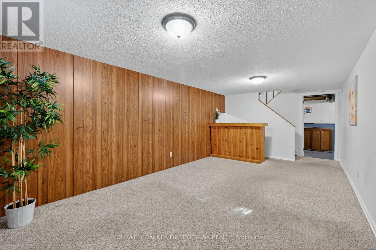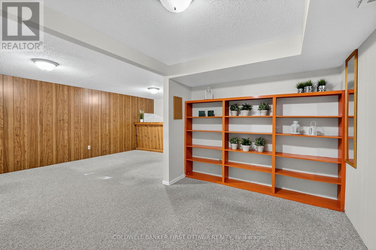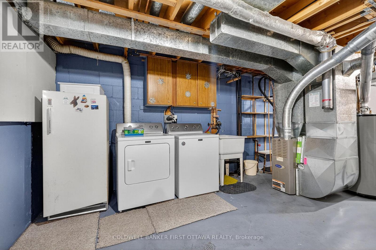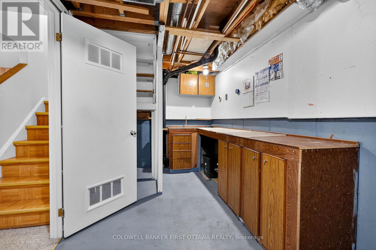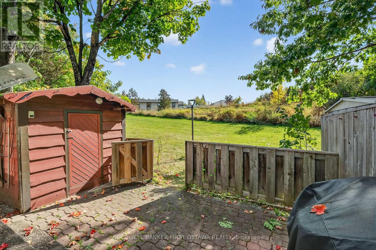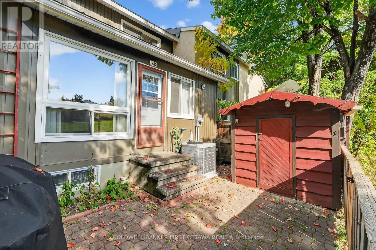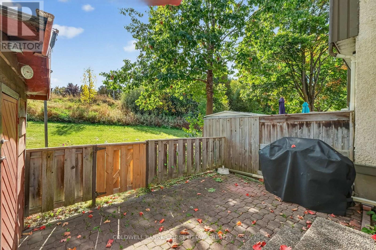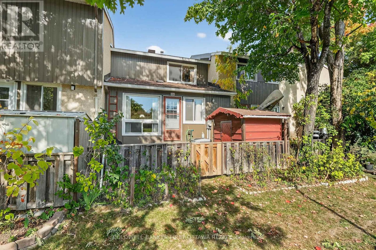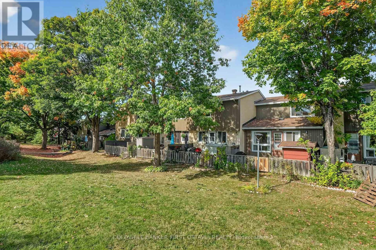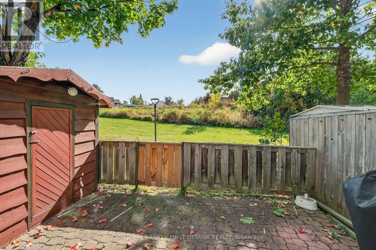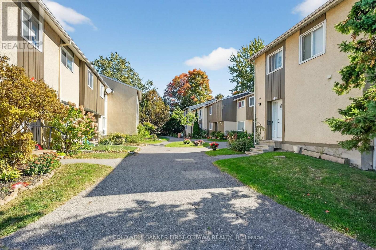1242 - 1242 Lassiter Terrace W Ottawa, Ontario K1J 8N1
Interested?
Contact us for more information
$374,000Maintenance, Water, Insurance
$491 Monthly
Maintenance, Water, Insurance
$491 MonthlyPositioned in a serene residential pocket backing onto lush greenspace, this immaculate townhouse offers the lifestyle upgrade you've been seeking. The practical main-floor bedroom sets this property apart, providing accessibility and flexibility whether you're accommodating aging parents, growing children, or simply prefer single-level sleeping arrangements. Every corner reflects pride of ownership, with spotless finishes and careful maintenance evident throughout. The finished basement doubles your functional living area, ready to become whatever your lifestyle demands, playroom, media center, gym, or craft space. Your private backyard retreat, enclosed by secure fencing, becomes an extension of your home, with greenspace views creating a park-like atmosphere. The substantial shed handles all your storage needs while preserving patio space for outdoor dining and relaxation. Families will appreciate the safe, quiet streets, while retirees love the walkability to amenities and quick LRT connections. Condo fees of $491/Month include building insurance, windows, doors, roof, siding, fencing, lawn maintenance, snow plowing, community room and access to the INGROUND POOL! Condo includes 1 parking spot and there is plenty of visitors parking around. (id:59142)
Property Details
| MLS® Number | X12448356 |
| Property Type | Single Family |
| Neigbourhood | Beacon Hill-Cyrville |
| Community Name | 2105 - Beaconwood |
| Community Features | Pets Allowed With Restrictions |
| Equipment Type | Water Heater |
| Parking Space Total | 1 |
| Rental Equipment Type | Water Heater |
Building
| Bathroom Total | 2 |
| Bedrooms Above Ground | 3 |
| Bedrooms Total | 3 |
| Appliances | Blinds, Dishwasher, Dryer, Stove, Washer, Refrigerator |
| Basement Development | Finished |
| Basement Type | N/a (finished) |
| Cooling Type | Central Air Conditioning |
| Exterior Finish | Vinyl Siding, Brick |
| Half Bath Total | 1 |
| Heating Fuel | Natural Gas |
| Heating Type | Forced Air |
| Stories Total | 2 |
| Size Interior | 1000 - 1199 Sqft |
| Type | Row / Townhouse |
Parking
| No Garage |
Land
| Acreage | No |
Rooms
| Level | Type | Length | Width | Dimensions |
|---|---|---|---|---|
| Second Level | Bedroom 2 | 3.35 m | 5.25 m | 3.35 m x 5.25 m |
| Second Level | Bedroom 3 | 2.77 m | 3.37 m | 2.77 m x 3.37 m |
| Second Level | Bathroom | 1.73 m | 3.02 m | 1.73 m x 3.02 m |
| Basement | Workshop | 3.1 m | 2.2 m | 3.1 m x 2.2 m |
| Basement | Utility Room | 5.7 m | 2.5 m | 5.7 m x 2.5 m |
| Basement | Recreational, Games Room | 5.92 m | 3.3 m | 5.92 m x 3.3 m |
| Basement | Games Room | 2.4 m | 3.5 m | 2.4 m x 3.5 m |
| Main Level | Kitchen | 2.42 m | 3.07 m | 2.42 m x 3.07 m |
| Main Level | Dining Room | 2.89 m | 2.56 m | 2.89 m x 2.56 m |
| Main Level | Living Room | 6.12 m | 3.28 m | 6.12 m x 3.28 m |
| Main Level | Bedroom | 2.3 m | 3.36 m | 2.3 m x 3.36 m |
https://www.realtor.ca/real-estate/28959040/1242-1242-lassiter-terrace-w-ottawa-2105-beaconwood


