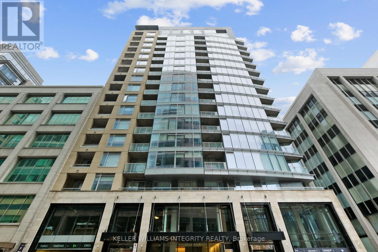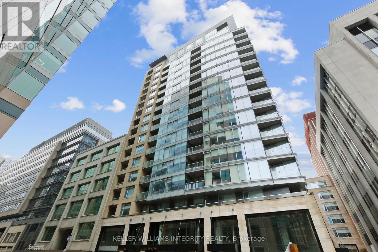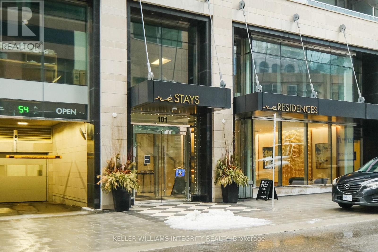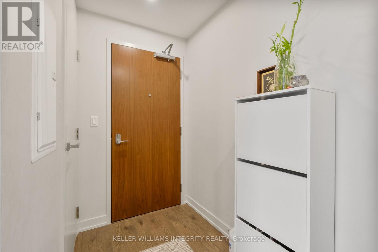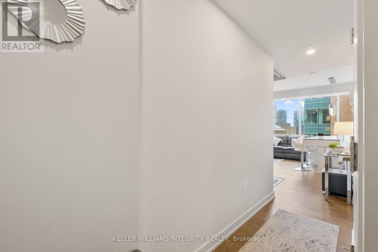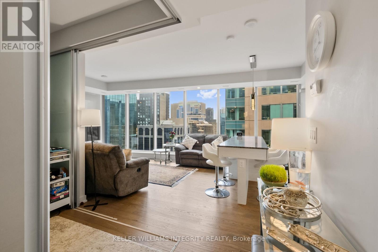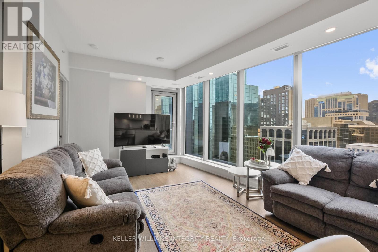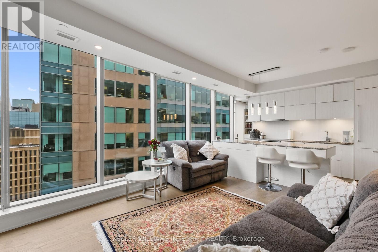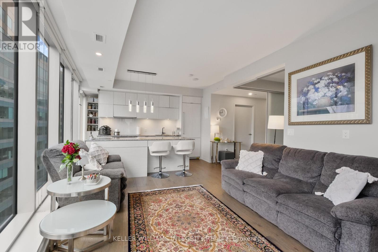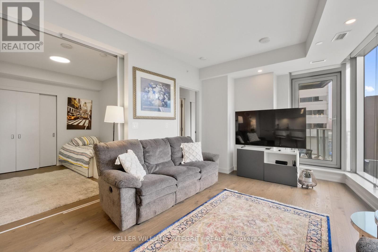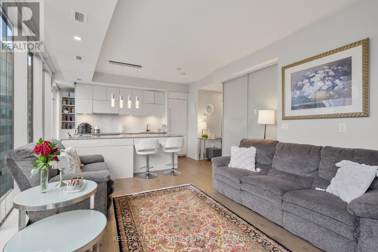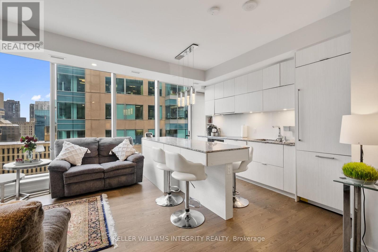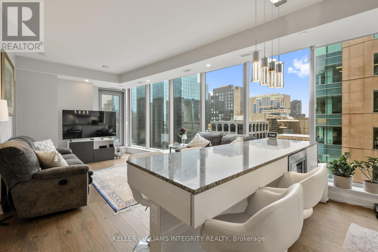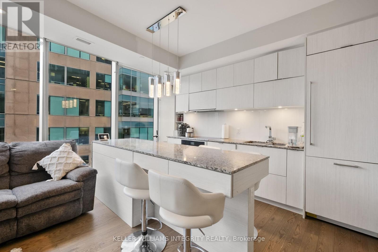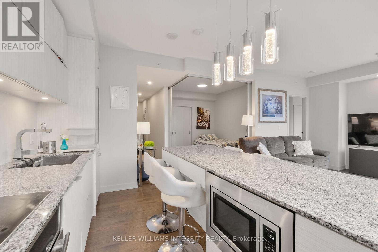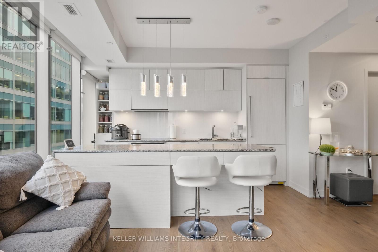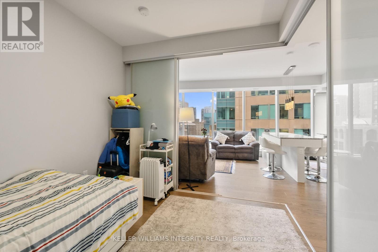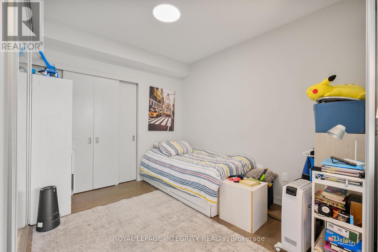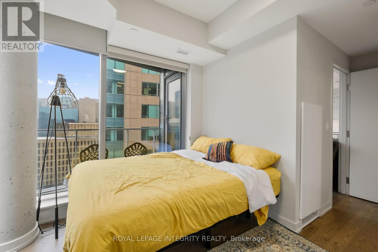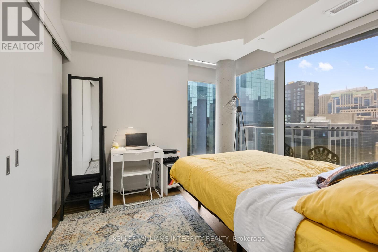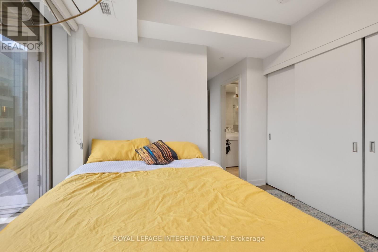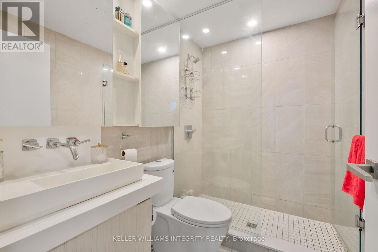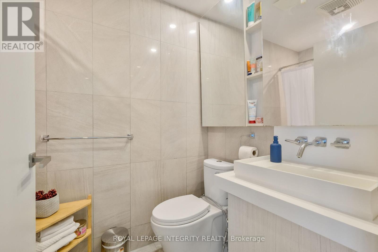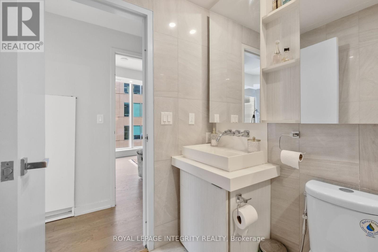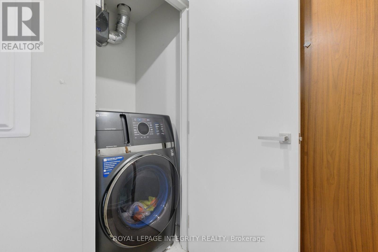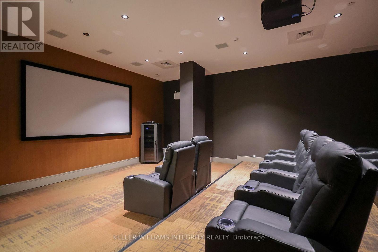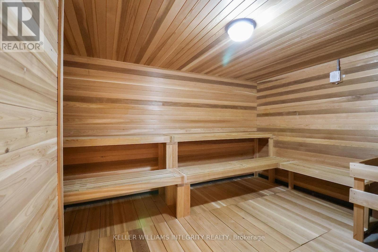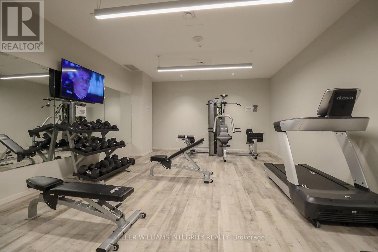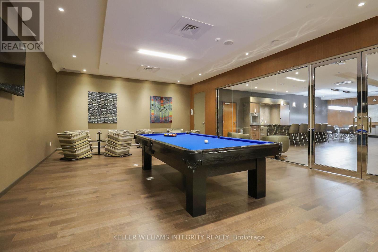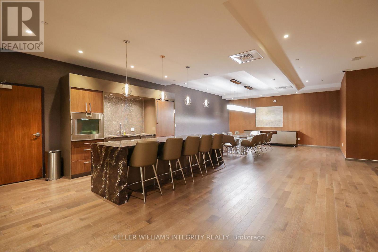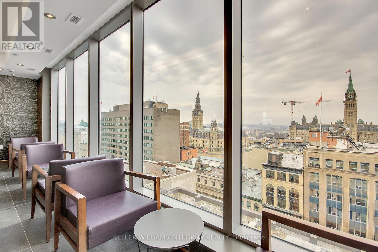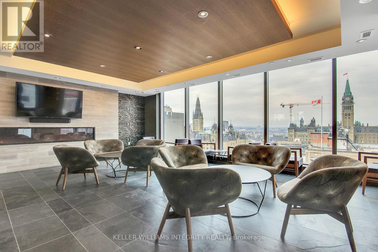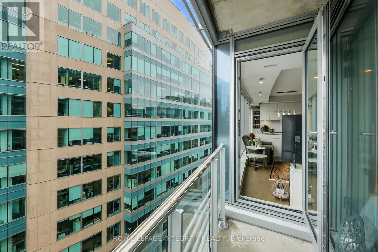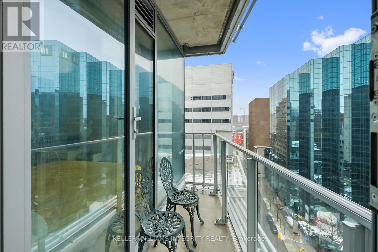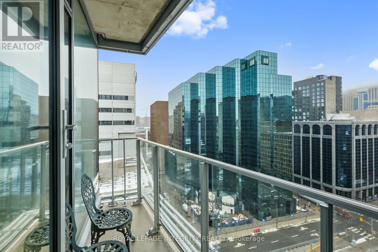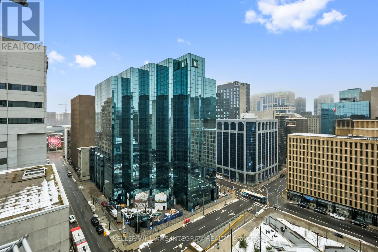1209 - 101 Queen Street Ottawa, Ontario K1P 0B7
Interested?
Contact us for more information
$679,990Maintenance, Heat, Water, Insurance
$850 Monthly
Maintenance, Heat, Water, Insurance
$850 MonthlyWelcome to 1209-101 Queen Street, where luxury meets convenience in the heart of downtown Ottawa. This elegant 2-bedroom, 2-bathroom condo features 9-foot ceilings, an open-concept layout, and expansive windows that fill the space with natural light. The modern kitchen boasts quartz countertops, a sleek breakfast bar, and high-end finishes perfect for entertaining.Enjoy top-tier amenities, including a state-of-the-art fitness center, sauna, sky lounge, and 24/7 concierge service. Nestled in a highly desirable location, you're just steps from fine dining, shopping, the LRT, and Parliament Hill. (id:59142)
Property Details
| MLS® Number | X12389440 |
| Property Type | Single Family |
| Neigbourhood | LeBreton Flats |
| Community Name | 4101 - Ottawa Centre |
| Amenities Near By | Public Transit, Park |
| Community Features | Pets Allowed With Restrictions |
| Features | Balcony |
| Parking Space Total | 1 |
Building
| Bathroom Total | 2 |
| Bedrooms Above Ground | 2 |
| Bedrooms Total | 2 |
| Amenities | Exercise Centre, Party Room, Recreation Centre, Sauna, Storage - Locker |
| Appliances | Dryer, Microwave, Stove, Washer, Refrigerator |
| Basement Type | None |
| Cooling Type | Central Air Conditioning |
| Exterior Finish | Concrete |
| Half Bath Total | 1 |
| Heating Fuel | Electric, Natural Gas |
| Heating Type | Heat Pump, Not Known |
| Size Interior | 900 - 999 Sqft |
| Type | Apartment |
Parking
| No Garage |
Land
| Acreage | No |
| Land Amenities | Public Transit, Park |
| Zoning Description | Mds27 |
Rooms
| Level | Type | Length | Width | Dimensions |
|---|---|---|---|---|
| Main Level | Living Room | 7.41 m | 3.65 m | 7.41 m x 3.65 m |
| Main Level | Bedroom | 3.42 m | 2.87 m | 3.42 m x 2.87 m |
| Main Level | Primary Bedroom | 2.99 m | 2.81 m | 2.99 m x 2.81 m |
https://www.realtor.ca/real-estate/28831576/1209-101-queen-street-ottawa-4101-ottawa-centre


