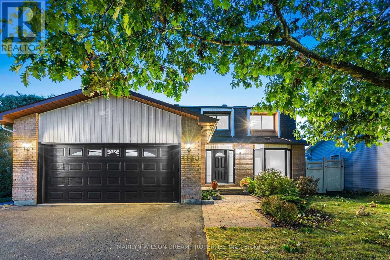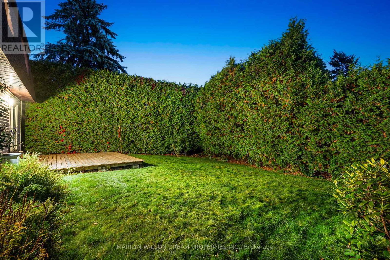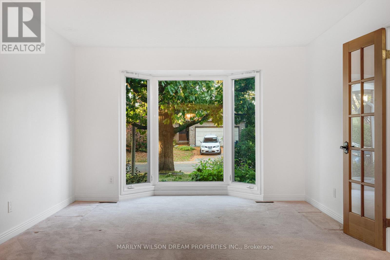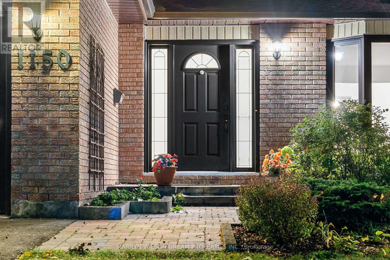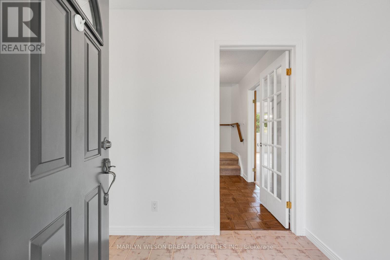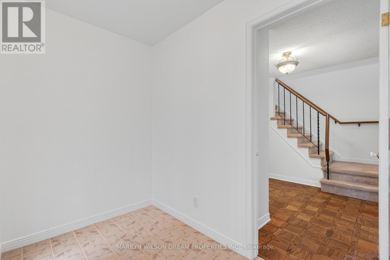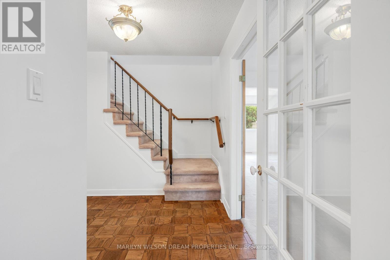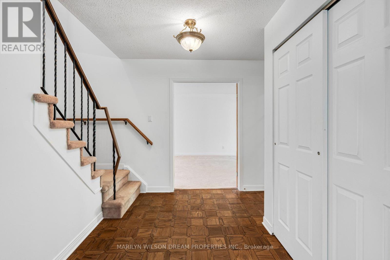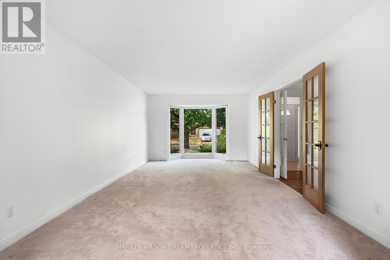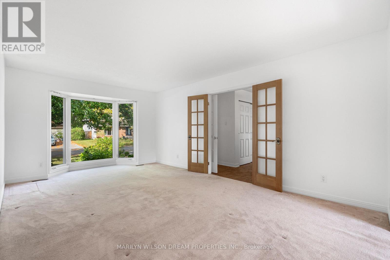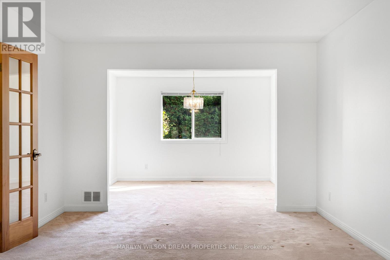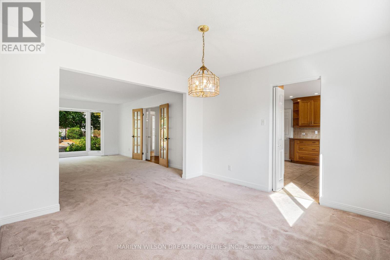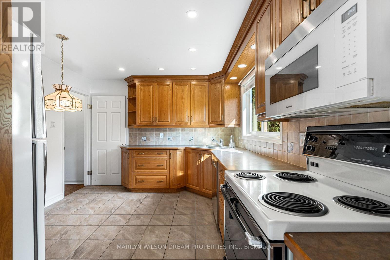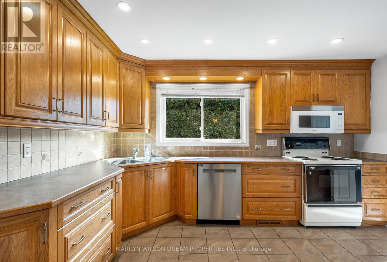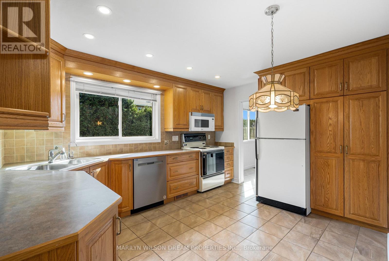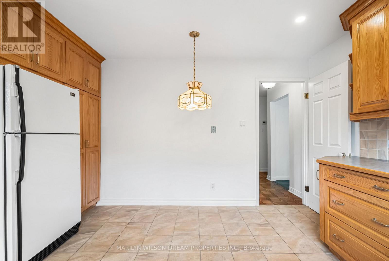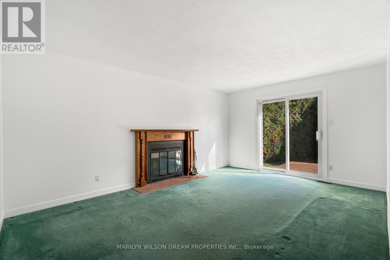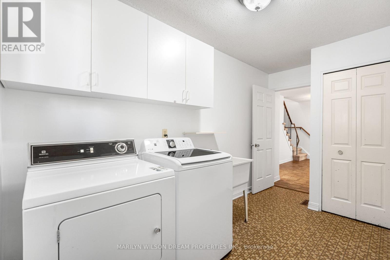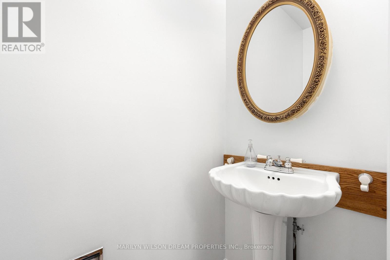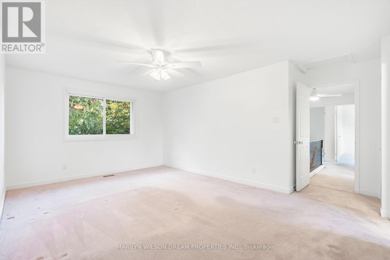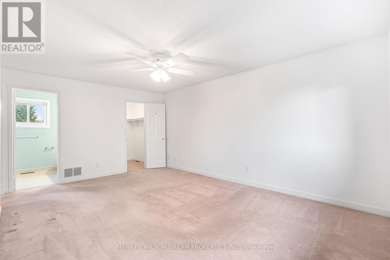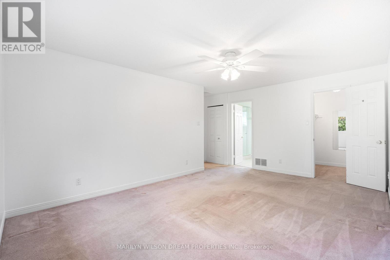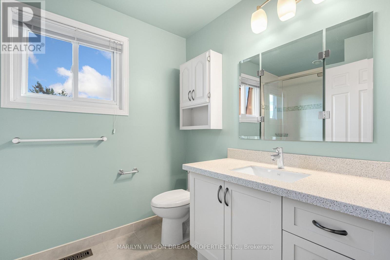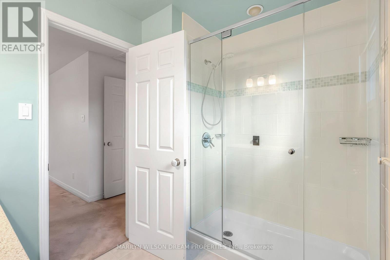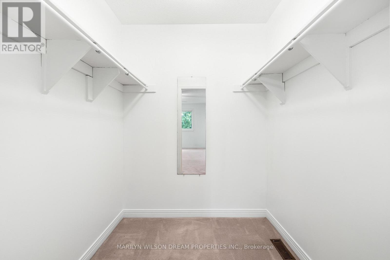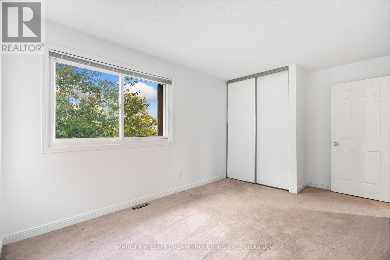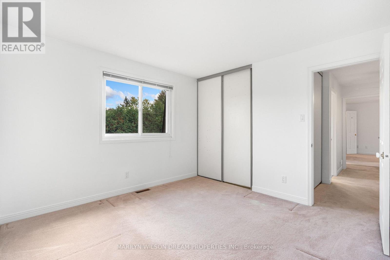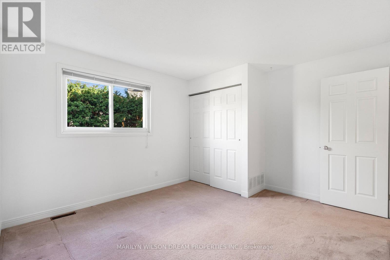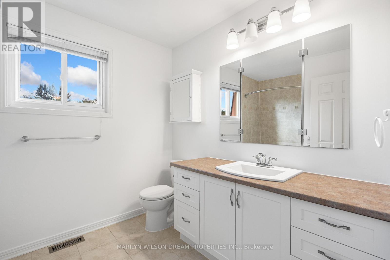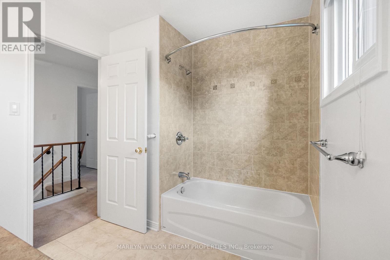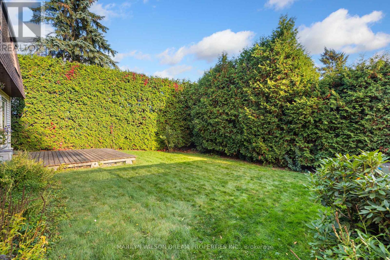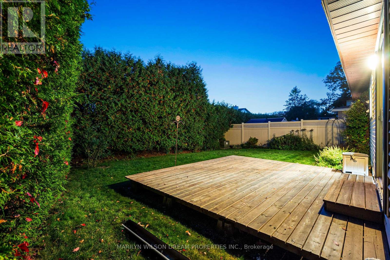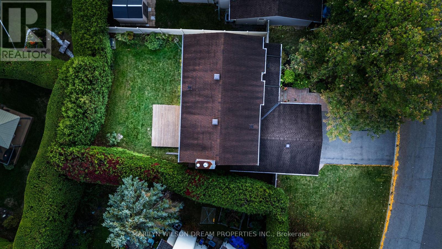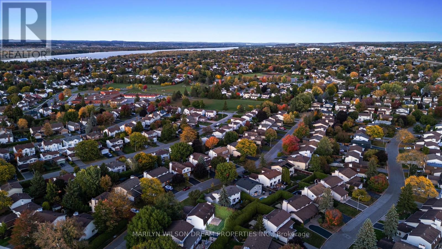4 Bedroom
3 Bathroom
2000 - 2500 sqft
Fireplace
Central Air Conditioning
Forced Air
Landscaped
$799,000
Welcome to 1150 Bordeau Grove, a four-bedroom, three-bath family home in the heart of Orleans, lovingly owned by the same family since 1989. This is a place with great bones and endless potential, a blank slate ready for your vision. The classic floorplan offers the kind of space today's buyers are rediscovering: a formal living room for gatherings, a dedicated dining room for shared meals and celebrations, and a cozy family room anchored by a fireplace - the perfect spot to unwind after a busy day. Inside, you'll also find updated bathrooms, newer windows and roof, and a brand-new deck that extends your living space outdoors. The primary suite offers a walk-in closet and ensuite, a private retreat thats ready to evolve with your style. But the real story begins outside. On a 62 by 105-foot lot with towering 30-foot cedars, direct southern exposure, and a private yard, this property is a rare find in a mature neighbourhood. Whether its gardens, play space, or future outdoor living, the canvas is yours. And with a double-car garage, a quiet street, and access to some of Orleans top-rated schools, this home is more than an address, its a lifestyle waiting to be shaped. 1150 Bordeau Grove. Timeless. Solid. Full of possibility. All it needs now is your story. (id:59142)
Property Details
|
MLS® Number
|
X12460983 |
|
Property Type
|
Single Family |
|
Neigbourhood
|
Hiawatha Park |
|
Community Name
|
2001 - Convent Glen |
|
Equipment Type
|
Water Heater |
|
Parking Space Total
|
4 |
|
Rental Equipment Type
|
Water Heater |
Building
|
Bathroom Total
|
3 |
|
Bedrooms Above Ground
|
4 |
|
Bedrooms Total
|
4 |
|
Appliances
|
Dishwasher, Dryer, Microwave, Stove, Washer, Refrigerator |
|
Basement Development
|
Unfinished |
|
Basement Type
|
Full (unfinished) |
|
Construction Style Attachment
|
Detached |
|
Cooling Type
|
Central Air Conditioning |
|
Exterior Finish
|
Brick Facing, Vinyl Siding |
|
Fireplace Present
|
Yes |
|
Foundation Type
|
Concrete |
|
Half Bath Total
|
1 |
|
Heating Fuel
|
Natural Gas |
|
Heating Type
|
Forced Air |
|
Stories Total
|
2 |
|
Size Interior
|
2000 - 2500 Sqft |
|
Type
|
House |
|
Utility Water
|
Municipal Water |
Parking
Land
|
Acreage
|
No |
|
Landscape Features
|
Landscaped |
|
Sewer
|
Sanitary Sewer |
|
Size Depth
|
100 Ft |
|
Size Frontage
|
62 Ft ,3 In |
|
Size Irregular
|
62.3 X 100 Ft |
|
Size Total Text
|
62.3 X 100 Ft |
Rooms
| Level |
Type |
Length |
Width |
Dimensions |
|
Second Level |
Bedroom 2 |
3.43 m |
3.25 m |
3.43 m x 3.25 m |
|
Second Level |
Bedroom 3 |
3.43 m |
3.89 m |
3.43 m x 3.89 m |
|
Second Level |
Bedroom 4 |
4.52 m |
2.74 m |
4.52 m x 2.74 m |
|
Second Level |
Bathroom |
2.77 m |
2.26 m |
2.77 m x 2.26 m |
|
Second Level |
Primary Bedroom |
4.7 m |
5.18 m |
4.7 m x 5.18 m |
|
Second Level |
Bathroom |
2.74 m |
1.98 m |
2.74 m x 1.98 m |
|
Second Level |
Other |
1.85 m |
1.98 m |
1.85 m x 1.98 m |
|
Basement |
Recreational, Games Room |
6.65 m |
9.07 m |
6.65 m x 9.07 m |
|
Basement |
Utility Room |
4.34 m |
3.3 m |
4.34 m x 3.3 m |
|
Main Level |
Foyer |
2.64 m |
1.7 m |
2.64 m x 1.7 m |
|
Main Level |
Living Room |
3.73 m |
6.2 m |
3.73 m x 6.2 m |
|
Main Level |
Dining Room |
3.73 m |
3.3 m |
3.73 m x 3.3 m |
|
Main Level |
Kitchen |
4.29 m |
3.3 m |
4.29 m x 3.3 m |
|
Main Level |
Living Room |
3.66 m |
5.16 m |
3.66 m x 5.16 m |
|
Main Level |
Laundry Room |
4.04 m |
1.98 m |
4.04 m x 1.98 m |
https://www.realtor.ca/real-estate/28986387/1150-bordeau-grove-ottawa-2001-convent-glen


