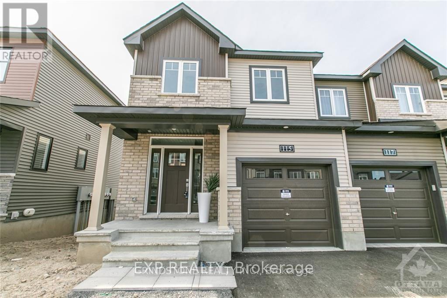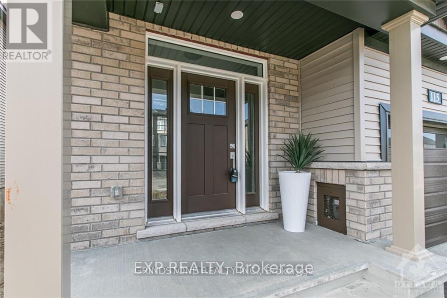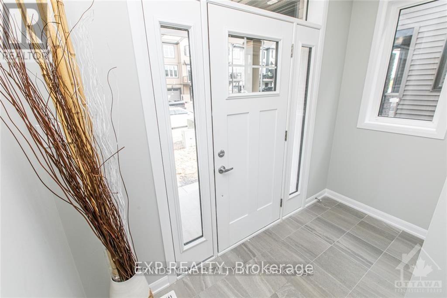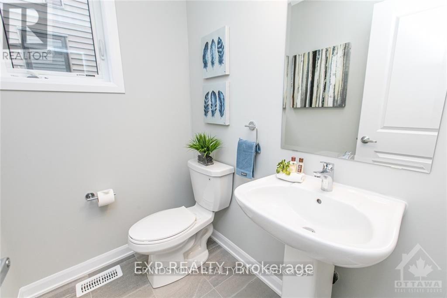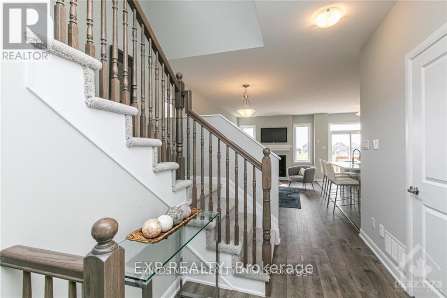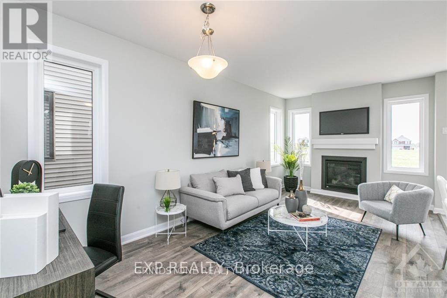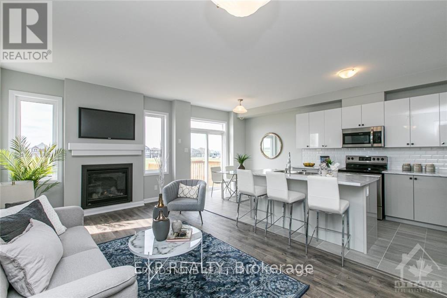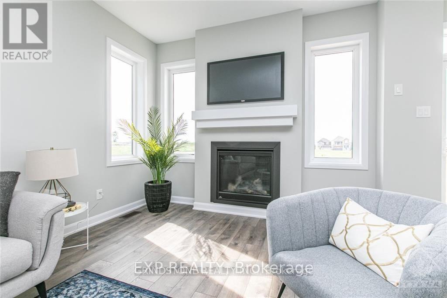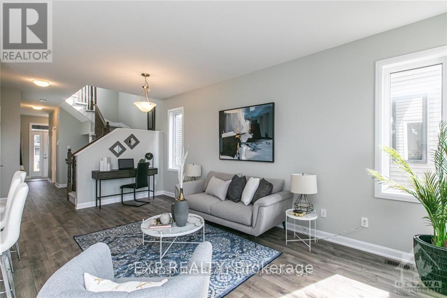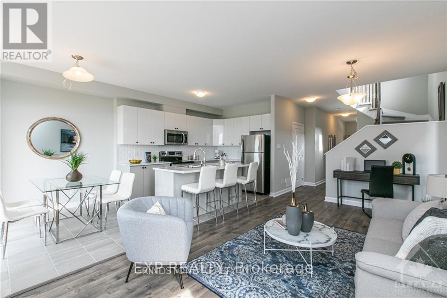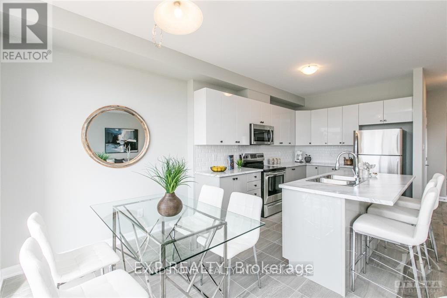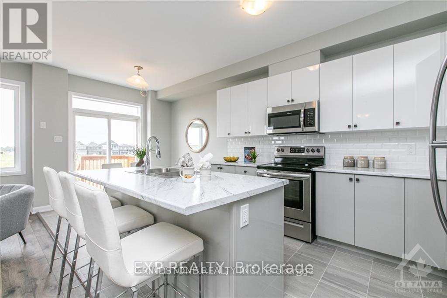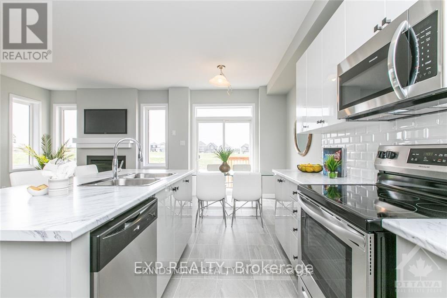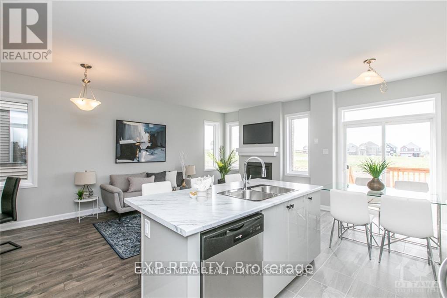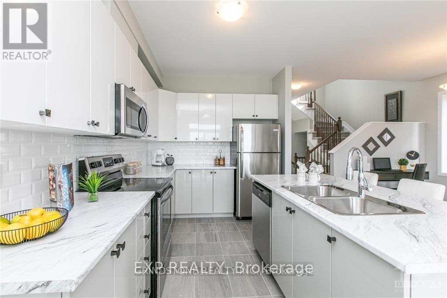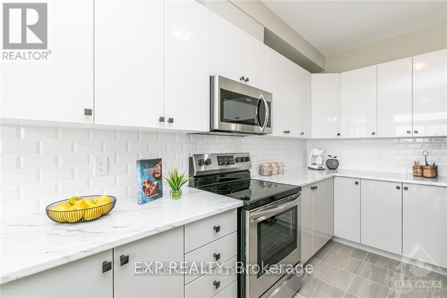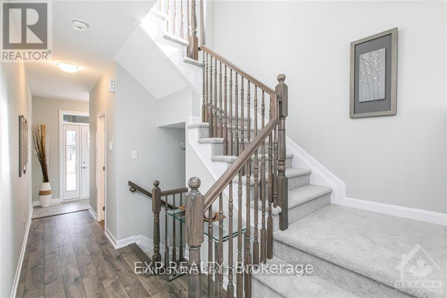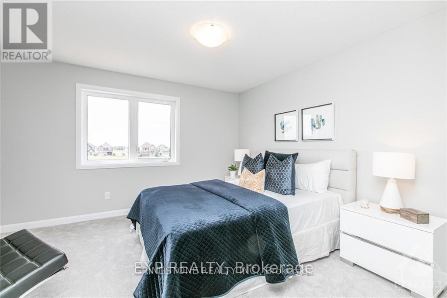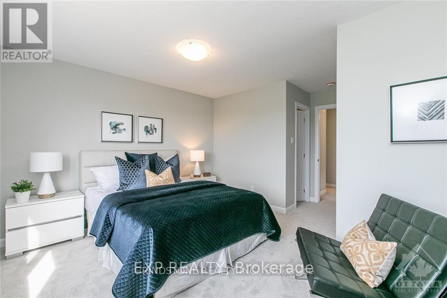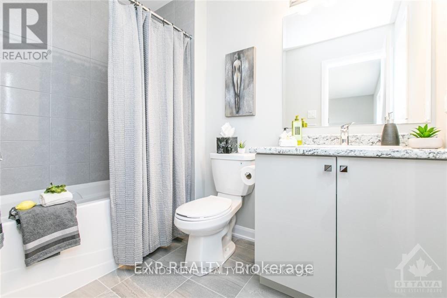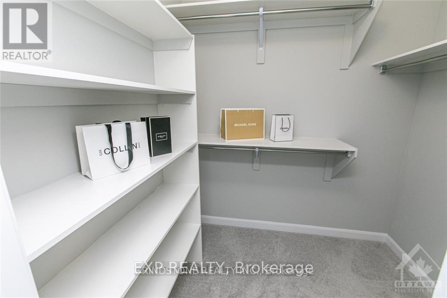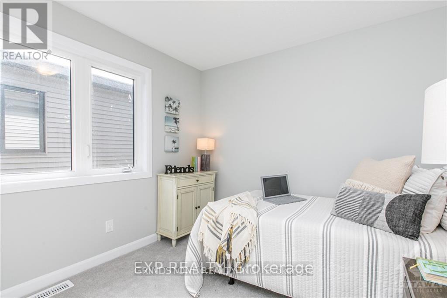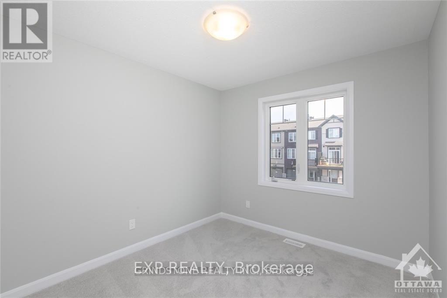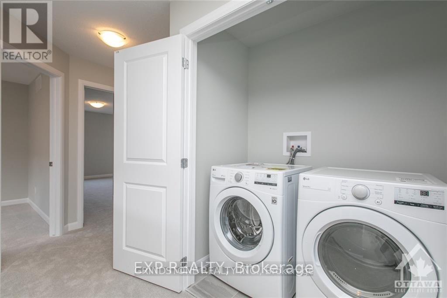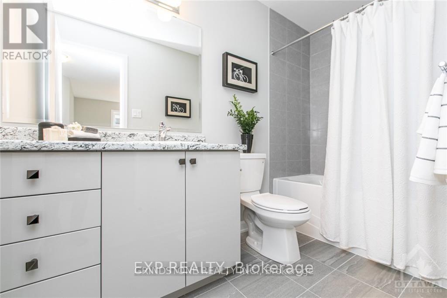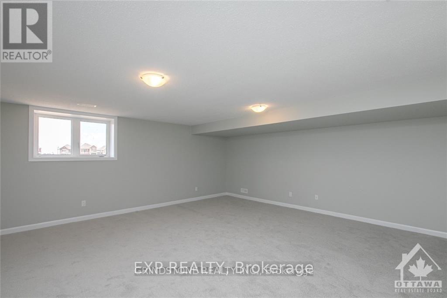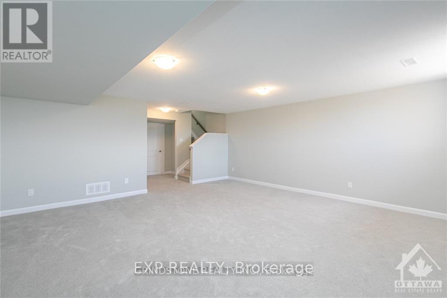4 Bedroom
3 Bathroom
2000 - 2500 sqft
Fireplace
Central Air Conditioning
Forced Air
$2,750 Monthly
Beautiful Minto Tahoe End Unit featuring a bonus lookout basement and offering 2,084 sq. ft. of bright, stylish living space! Situated on a premium lot with NO Rear neighbours, this home provides exceptional privacy and comfort. The open-concept main floor showcases wide plank flooring, a gas fireplace with a modern mantle, and a spacious living/dining area perfect for entertaining. The sleek white and grey kitchen includes upgraded cabinetry, ample counter space, a large island with breakfast bar, and brand new stainless steel appliances.Upstairs, you'll find a rare four-bedroom layout, including a primary suite with walk-in closet and ensuite bath. The second-floor laundry room, complete with a new washer and dryer, adds everyday convenience. The finished basement features a large recreation room and a sun-filled lookout window, creating a bright and inviting space for relaxation or play. Air conditioning is already installedjust move in and enjoy! (id:59142)
Property Details
|
MLS® Number
|
X12445727 |
|
Property Type
|
Single Family |
|
Neigbourhood
|
Barrhaven West |
|
Community Name
|
7711 - Barrhaven - Half Moon Bay |
|
Amenities Near By
|
Public Transit, Park |
|
Equipment Type
|
Water Heater |
|
Parking Space Total
|
2 |
|
Rental Equipment Type
|
Water Heater |
Building
|
Bathroom Total
|
3 |
|
Bedrooms Above Ground
|
4 |
|
Bedrooms Total
|
4 |
|
Amenities
|
Fireplace(s) |
|
Appliances
|
Garage Door Opener Remote(s), Water Heater, Dishwasher, Dryer, Hood Fan, Microwave, Stove, Washer, Refrigerator |
|
Basement Development
|
Finished |
|
Basement Type
|
Full, N/a (finished) |
|
Construction Style Attachment
|
Attached |
|
Cooling Type
|
Central Air Conditioning |
|
Exterior Finish
|
Brick |
|
Fireplace Present
|
Yes |
|
Foundation Type
|
Concrete |
|
Heating Fuel
|
Natural Gas |
|
Heating Type
|
Forced Air |
|
Stories Total
|
2 |
|
Size Interior
|
2000 - 2500 Sqft |
|
Type
|
Row / Townhouse |
|
Utility Water
|
Municipal Water |
Parking
Land
|
Acreage
|
No |
|
Land Amenities
|
Public Transit, Park |
|
Sewer
|
Sanitary Sewer |
|
Size Irregular
|
Lot Size Irregular |
|
Size Total Text
|
Lot Size Irregular |
Rooms
| Level |
Type |
Length |
Width |
Dimensions |
|
Second Level |
Bedroom |
|
2.76 m |
Measurements not available x 2.76 m |
|
Second Level |
Bedroom |
2.92 m |
2.56 m |
2.92 m x 2.56 m |
|
Second Level |
Bathroom |
|
|
Measurements not available |
|
Second Level |
Laundry Room |
|
|
Measurements not available |
|
Second Level |
Primary Bedroom |
4.26 m |
3.65 m |
4.26 m x 3.65 m |
|
Second Level |
Bathroom |
|
|
Measurements not available |
|
Second Level |
Other |
2.08 m |
1.82 m |
2.08 m x 1.82 m |
|
Second Level |
Bedroom |
3.14 m |
2.87 m |
3.14 m x 2.87 m |
|
Basement |
Recreational, Games Room |
5.86 m |
5.63 m |
5.86 m x 5.63 m |
|
Basement |
Other |
|
|
Measurements not available |
|
Basement |
Utility Room |
|
|
Measurements not available |
|
Main Level |
Living Room |
5.91 m |
3.25 m |
5.91 m x 3.25 m |
|
Main Level |
Kitchen |
3.55 m |
2.74 m |
3.55 m x 2.74 m |
|
Main Level |
Dining Room |
2.74 m |
2.43 m |
2.74 m x 2.43 m |
|
Main Level |
Bathroom |
|
|
Measurements not available |
|
Main Level |
Mud Room |
2.13 m |
1.52 m |
2.13 m x 1.52 m |
https://www.realtor.ca/real-estate/28953562/115-teelin-circle-ottawa-7711-barrhaven-half-moon-bay


