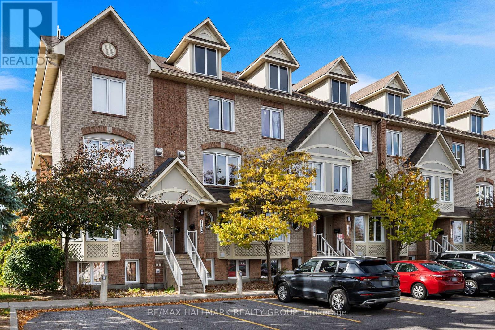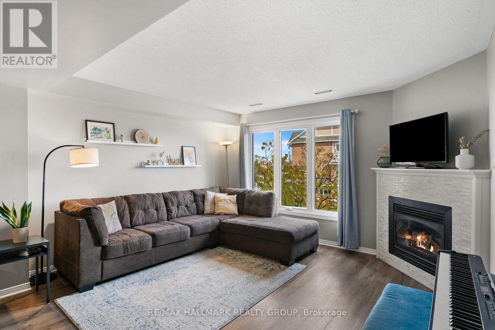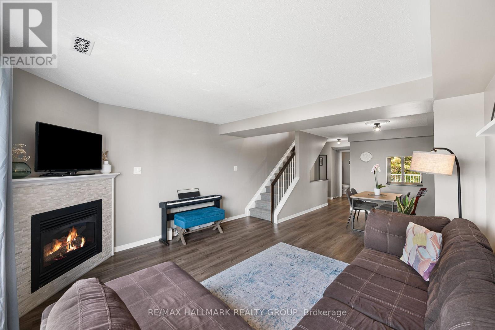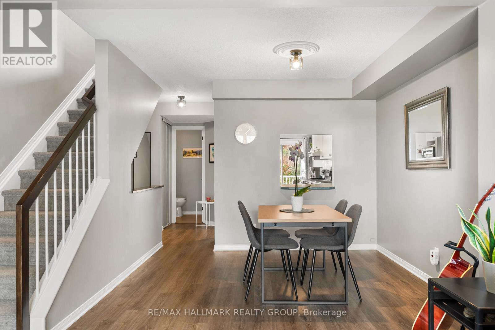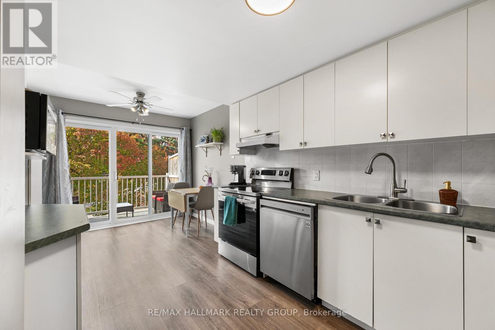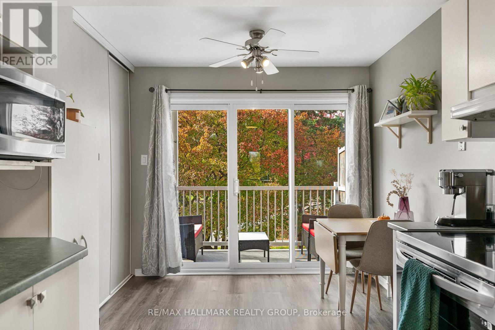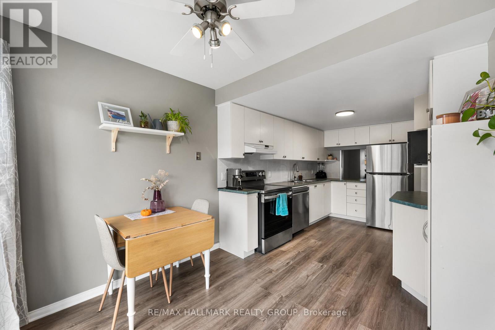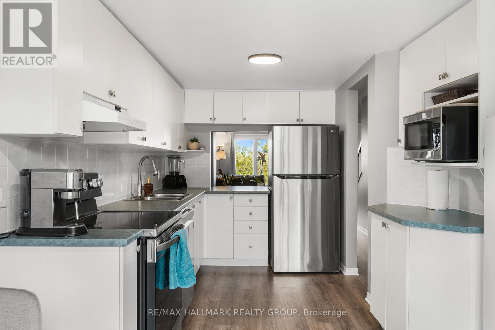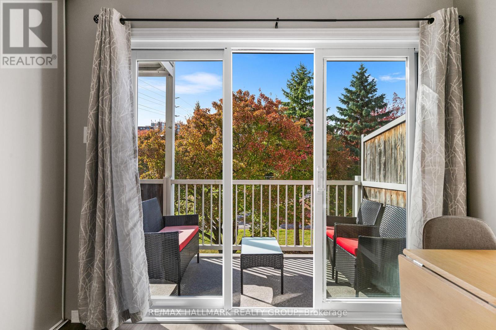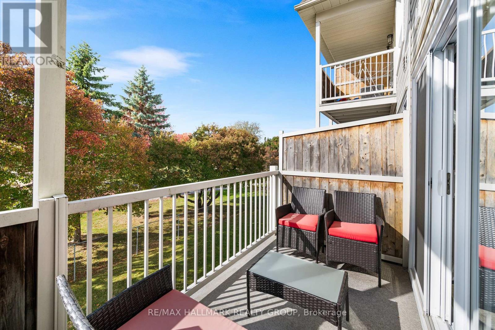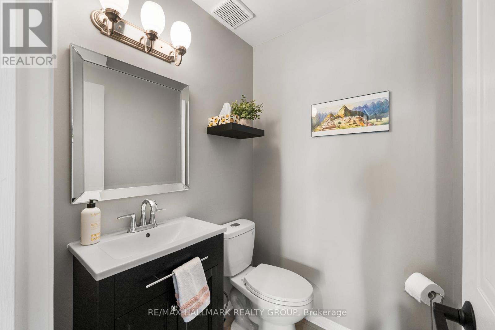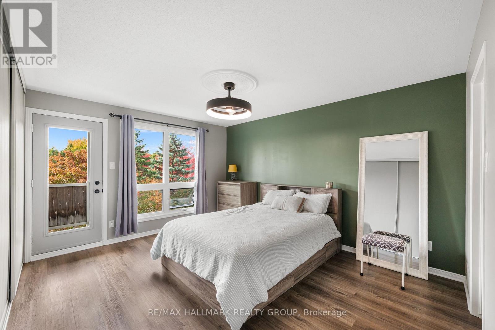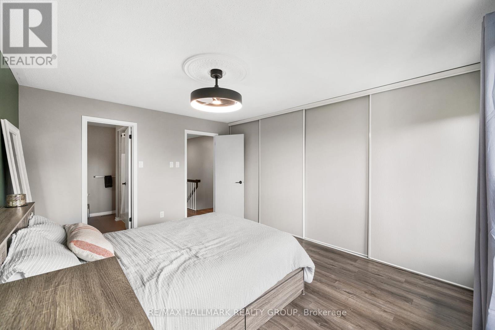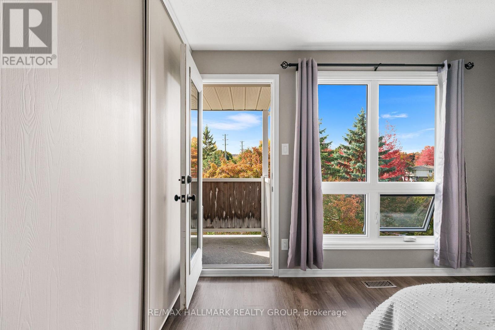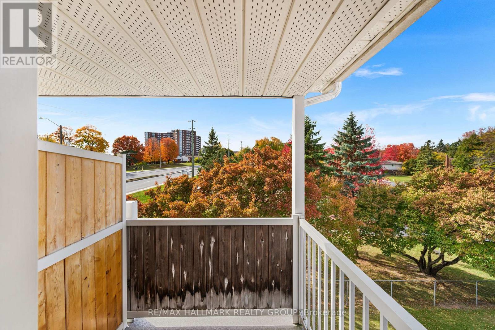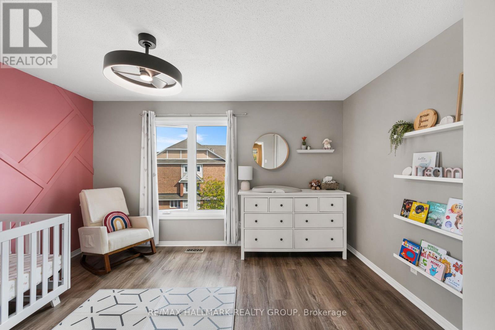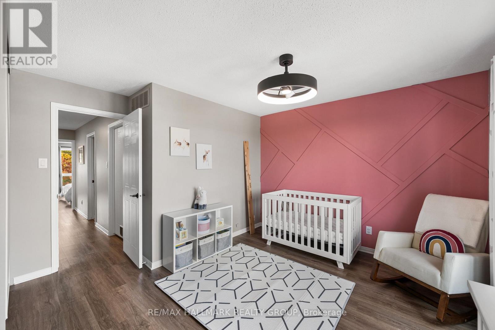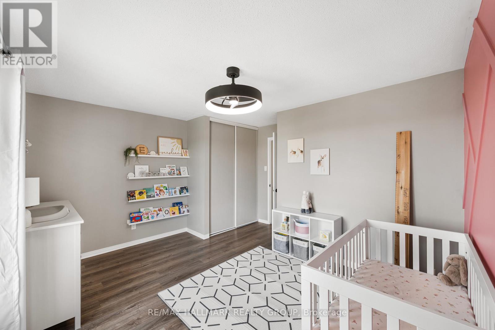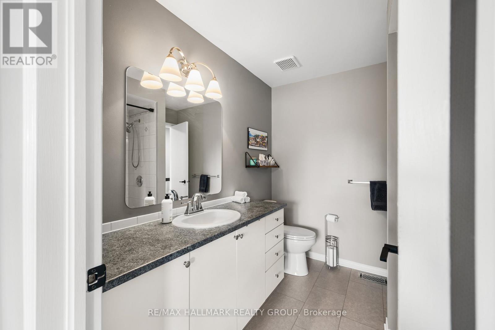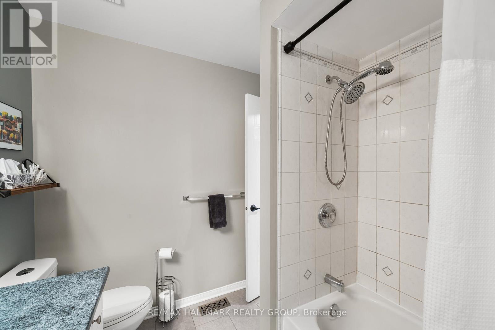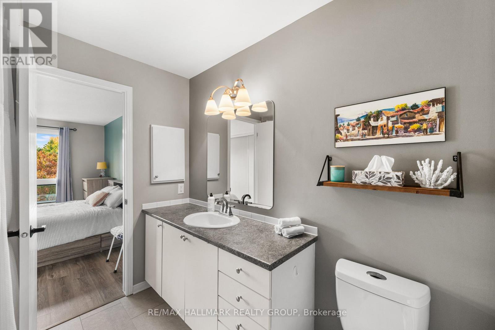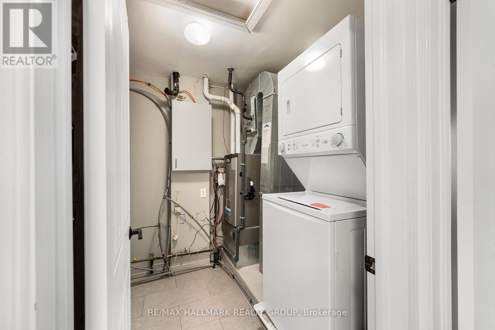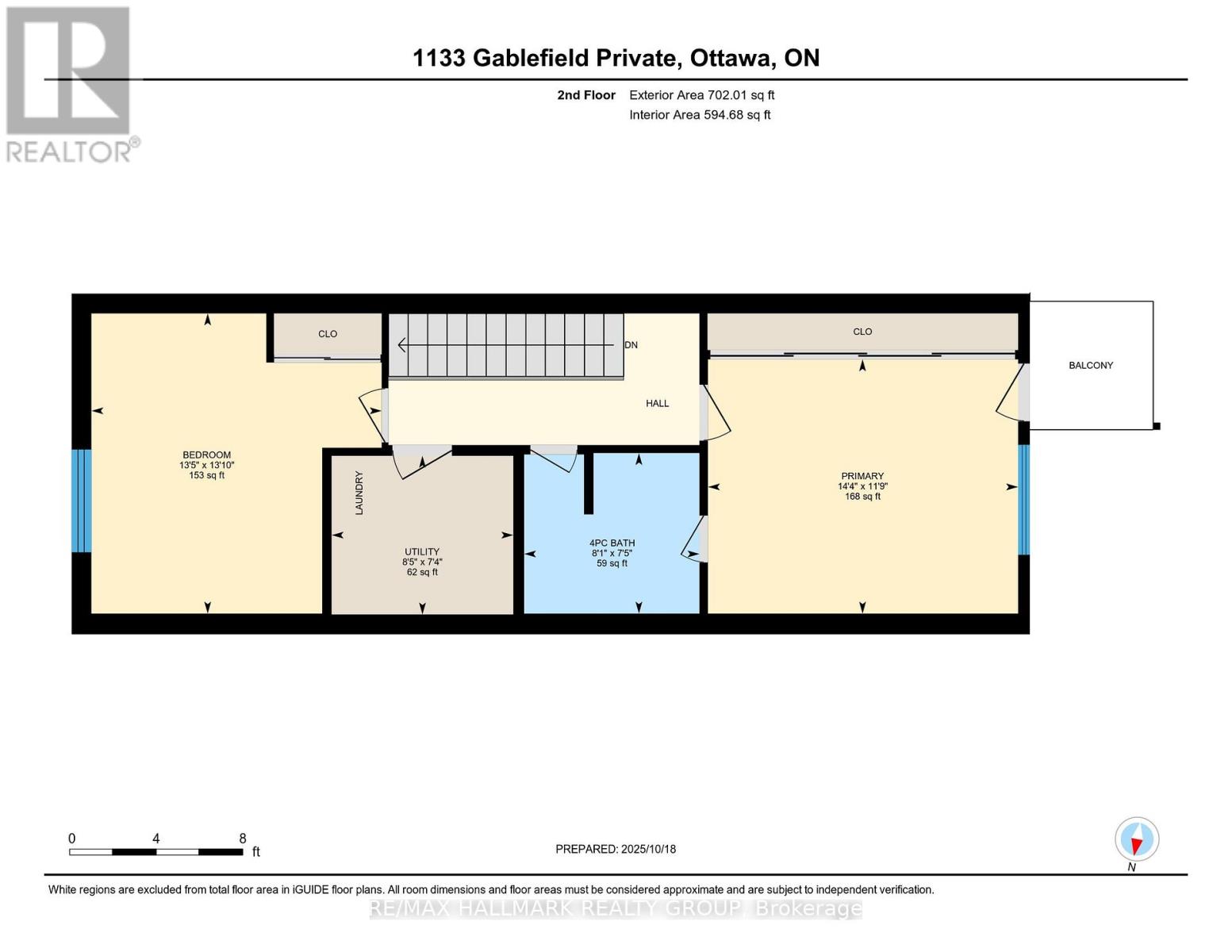1133 Gablefield Private Ottawa, Ontario K1J 1E4
Interested?
Contact us for more information
$429,900Maintenance, Common Area Maintenance, Parking, Insurance
$460.23 Monthly
Maintenance, Common Area Maintenance, Parking, Insurance
$460.23 MonthlyWelcome to this beautifully maintained stacked townhouse in desirable Beacon Hill. Bright open concept main level with east/west exposure. Spacious living/dining with a gas fireplace. The kitchen offers plenty of cupboard and counter space. The breakfast area has patio doors onto the balcony overlooking the park. There is a 2 piece bathroom and also a convenient storage area on the main level. The second level offers two spacious bedrooms, a full bathroom and in suite laundry. Recent upgrades include kitchen appliances 2023, washer and dryer 2025, and the furnace and air conditioning 2022. This property is perfect for first-time buyers, those downsizing or investors. Conveniently located close to all amenities and some great schools. Open House Sunday Oct 19, 2-4PM. (id:59142)
Open House
This property has open houses!
2:00 pm
Ends at:4:00 pm
Property Details
| MLS® Number | X12470513 |
| Property Type | Single Family |
| Neigbourhood | Gloucester |
| Community Name | 2105 - Beaconwood |
| Community Features | Pet Restrictions |
| Features | Balcony, In Suite Laundry |
| Parking Space Total | 1 |
Building
| Bathroom Total | 2 |
| Bedrooms Above Ground | 2 |
| Bedrooms Total | 2 |
| Age | 16 To 30 Years |
| Amenities | Fireplace(s) |
| Appliances | Water Heater, Dishwasher, Dryer, Hood Fan, Stove, Washer, Refrigerator |
| Cooling Type | Central Air Conditioning |
| Exterior Finish | Brick |
| Fireplace Present | Yes |
| Fireplace Total | 1 |
| Half Bath Total | 1 |
| Heating Fuel | Natural Gas |
| Heating Type | Forced Air |
| Size Interior | 1200 - 1399 Sqft |
| Type | Apartment |
Parking
| No Garage |
Land
| Acreage | No |
Rooms
| Level | Type | Length | Width | Dimensions |
|---|---|---|---|---|
| Second Level | Primary Bedroom | 4.37 m | 3.58 m | 4.37 m x 3.58 m |
| Second Level | Bedroom | 4.23 m | 4.09 m | 4.23 m x 4.09 m |
| Second Level | Bathroom | 2.47 m | 2.26 m | 2.47 m x 2.26 m |
| Second Level | Utility Room | 2.56 m | 2.24 m | 2.56 m x 2.24 m |
| Main Level | Living Room | 4.42 m | 4.22 m | 4.42 m x 4.22 m |
| Main Level | Dining Room | 3.2 m | 3.19 m | 3.2 m x 3.19 m |
| Main Level | Kitchen | 3.85 m | 2.73 m | 3.85 m x 2.73 m |
| Main Level | Eating Area | 2.73 m | 1.9 m | 2.73 m x 1.9 m |
| Main Level | Bathroom | 1.53 m | 1.4 m | 1.53 m x 1.4 m |
| Main Level | Other | 1.55 m | 1.39 m | 1.55 m x 1.39 m |
https://www.realtor.ca/real-estate/29007320/1133-gablefield-private-ottawa-2105-beaconwood


