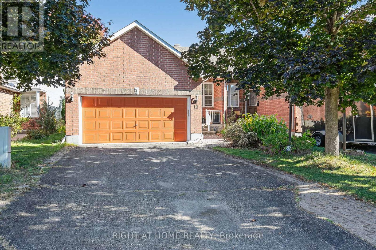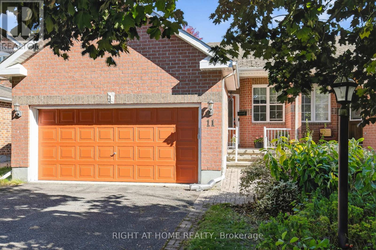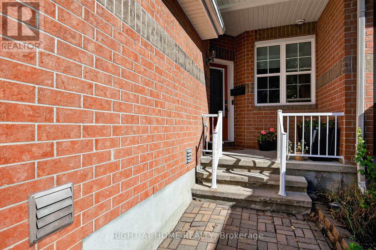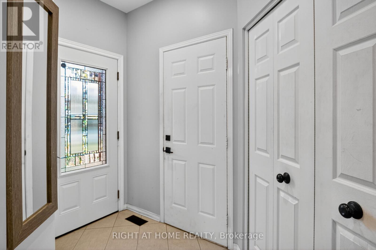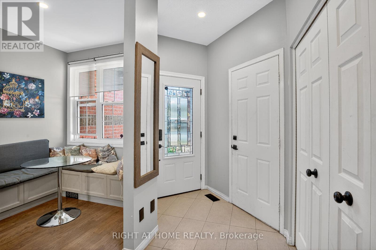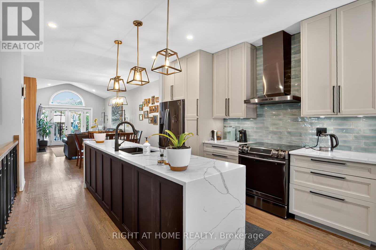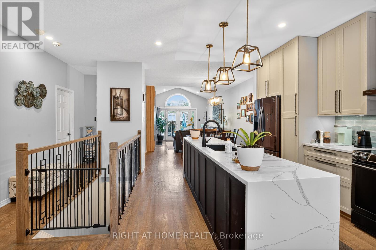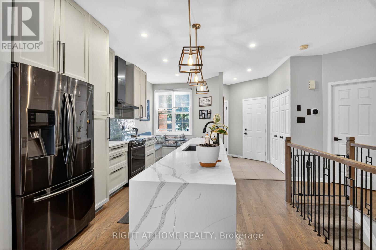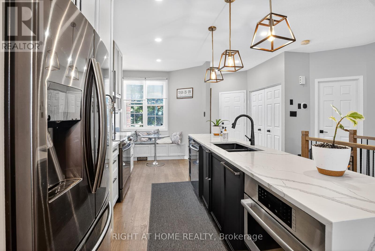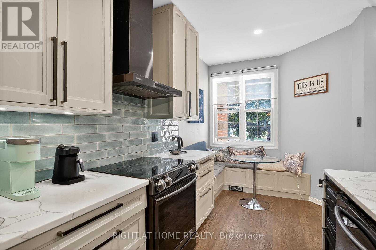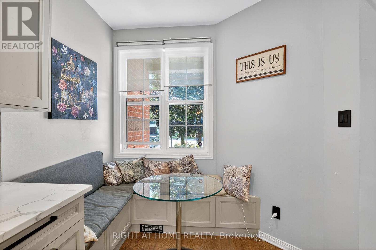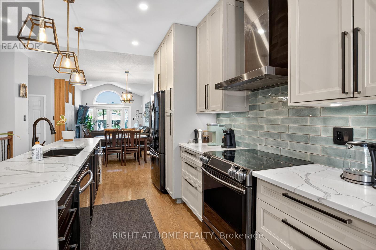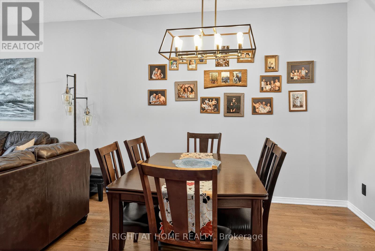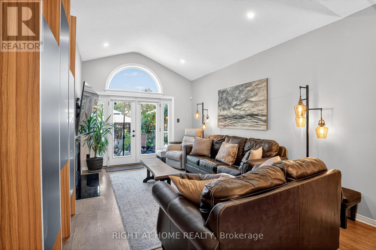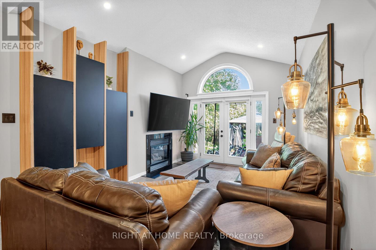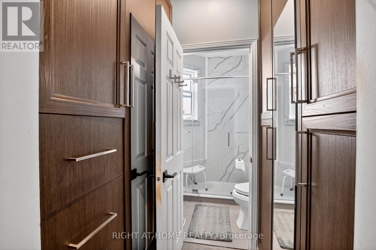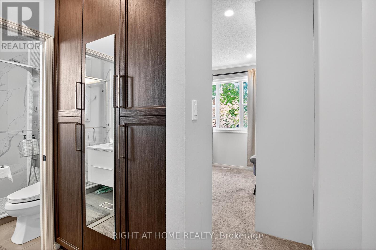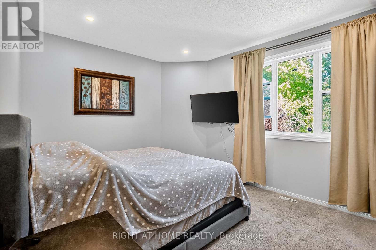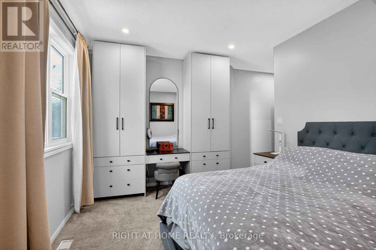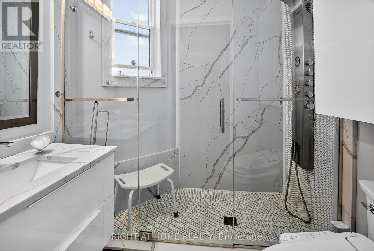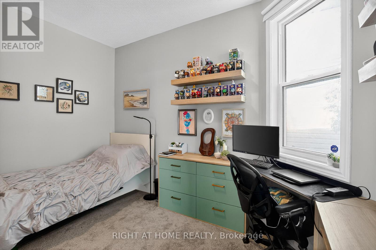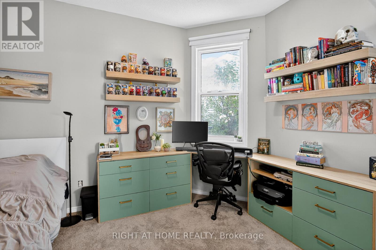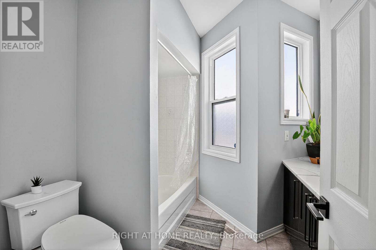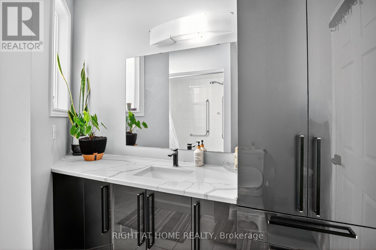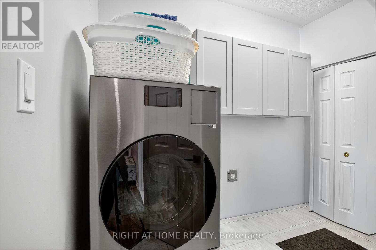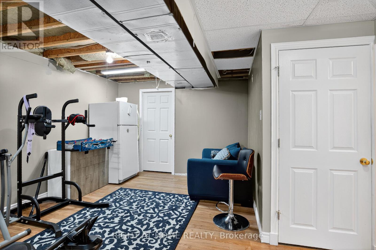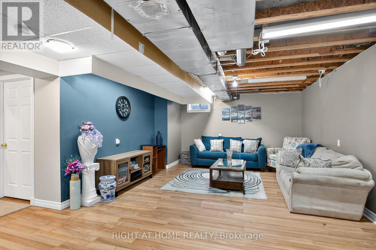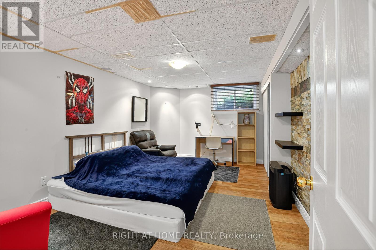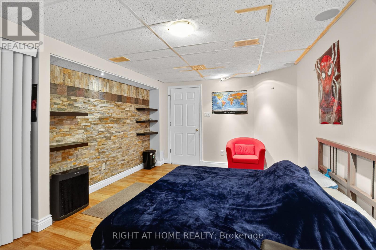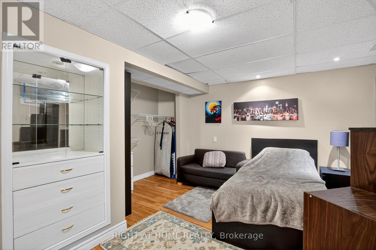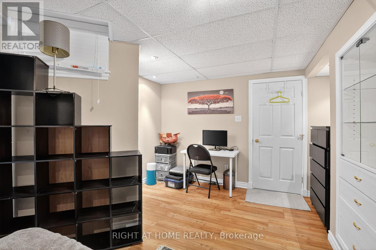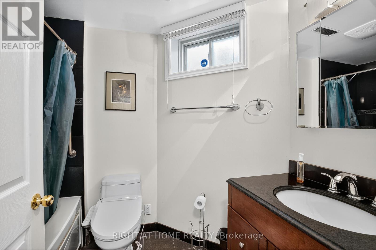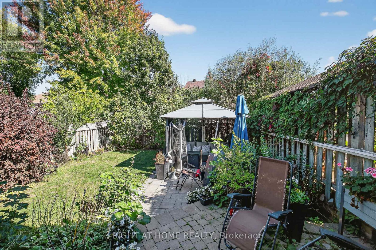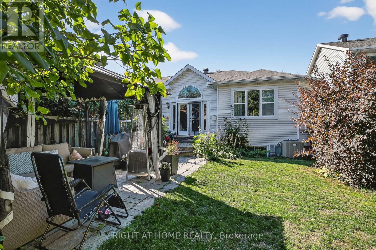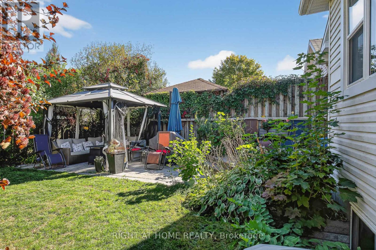3 Bedroom
3 Bathroom
1500 - 2000 sqft
Bungalow
Fireplace
Central Air Conditioning
Forced Air
Landscaped
$759,900
Welcome to this Stunning unique 2 + 1 Bedroom 3 full bath SEMI DETACHED BUNGALOW in Longfields Barrhaven featuring double garage and custom cabinetry throughout, never want for storage again! Main level features gleaming hardwood floors. The kitchen boasts custom kitchen cabinetry, waterfall quartz counter tops and a breakfast nook. The dining and living room with gas fireplace vaulted ceilings filled with sunlight from East facing large windows and full glass French door's opening to a wonderful, landscaped back yard for all those memorable family and friend get togethers. All bedrooms including the large Primary bedroom features custom cabinet walk though closet and 4-piece bath. The lower level offers a generous rec room 3rd bedroom, Den and Full bathroom. Windows 2014, HRV 2015, Furnace 2011, Air conditioner 2011 and stainless-steel appliance 2019. Don't miss out this will not last long so book a showing today. (id:59142)
Property Details
|
MLS® Number
|
X12445515 |
|
Property Type
|
Single Family |
|
Neigbourhood
|
Barrhaven East |
|
Community Name
|
7706 - Barrhaven - Longfields |
|
Parking Space Total
|
6 |
|
Structure
|
Patio(s) |
Building
|
Bathroom Total
|
3 |
|
Bedrooms Above Ground
|
3 |
|
Bedrooms Total
|
3 |
|
Age
|
16 To 30 Years |
|
Amenities
|
Fireplace(s) |
|
Appliances
|
Water Heater - Tankless, Water Heater |
|
Architectural Style
|
Bungalow |
|
Basement Development
|
Finished |
|
Basement Type
|
N/a (finished) |
|
Construction Style Attachment
|
Semi-detached |
|
Cooling Type
|
Central Air Conditioning |
|
Exterior Finish
|
Brick, Vinyl Siding |
|
Fireplace Present
|
Yes |
|
Fireplace Total
|
1 |
|
Foundation Type
|
Poured Concrete |
|
Heating Fuel
|
Natural Gas |
|
Heating Type
|
Forced Air |
|
Stories Total
|
1 |
|
Size Interior
|
1500 - 2000 Sqft |
|
Type
|
House |
|
Utility Water
|
Municipal Water |
Parking
Land
|
Acreage
|
No |
|
Landscape Features
|
Landscaped |
|
Sewer
|
Sanitary Sewer |
|
Size Depth
|
129 Ft ,4 In |
|
Size Frontage
|
32 Ft ,3 In |
|
Size Irregular
|
32.3 X 129.4 Ft |
|
Size Total Text
|
32.3 X 129.4 Ft |
Rooms
| Level |
Type |
Length |
Width |
Dimensions |
|
Main Level |
Kitchen |
3.2 m |
2.43 m |
3.2 m x 2.43 m |
|
Main Level |
Dining Room |
3.42 m |
3.35 m |
3.42 m x 3.35 m |
|
Main Level |
Living Room |
4.39 m |
3.55 m |
4.39 m x 3.55 m |
|
Main Level |
Primary Bedroom |
3.35 m |
4.31 m |
3.35 m x 4.31 m |
|
Main Level |
Bedroom |
3.65 m |
2.74 m |
3.65 m x 2.74 m |
https://www.realtor.ca/real-estate/28953095/11-oriska-way-ottawa-7706-barrhaven-longfields


