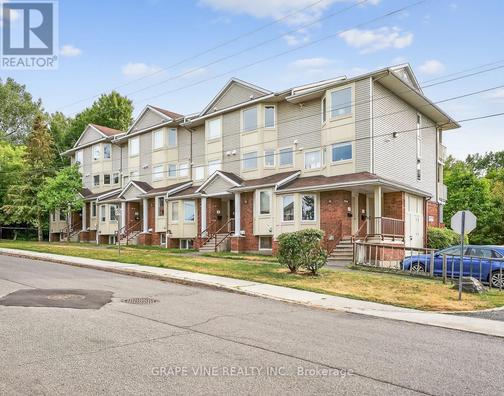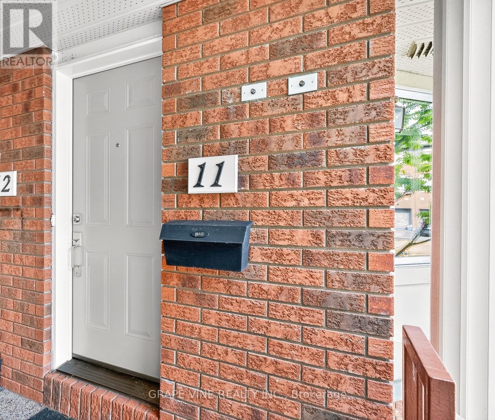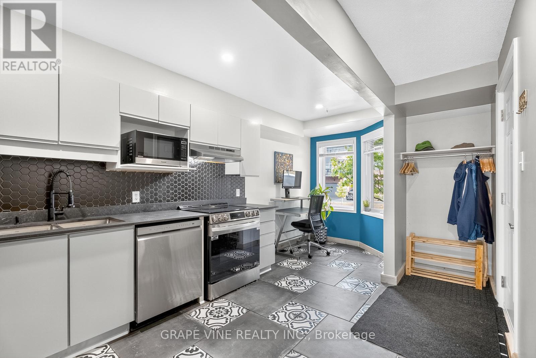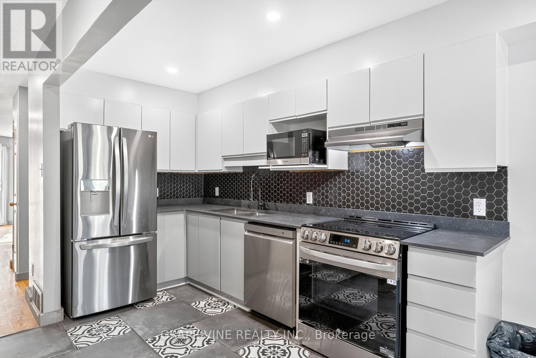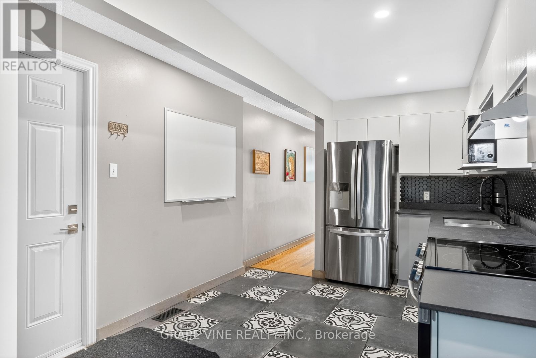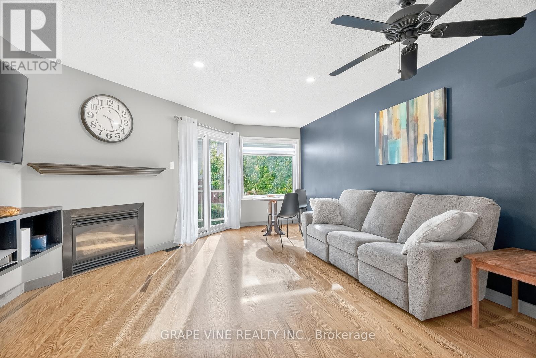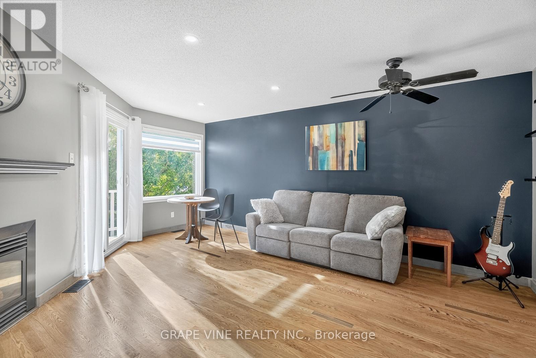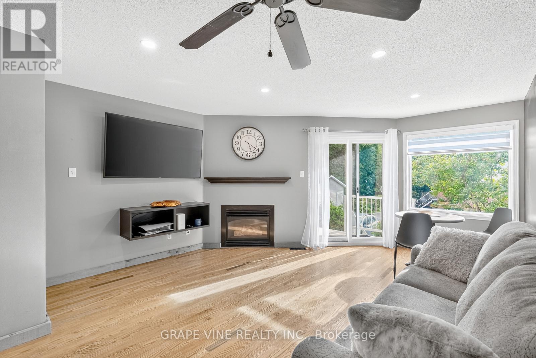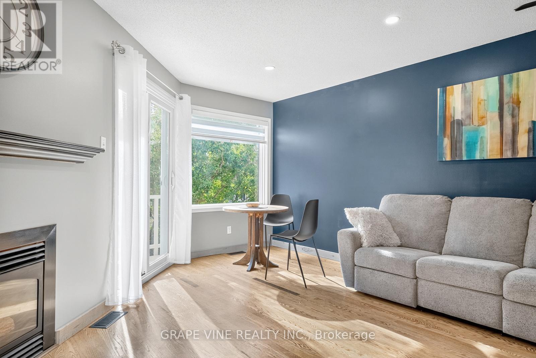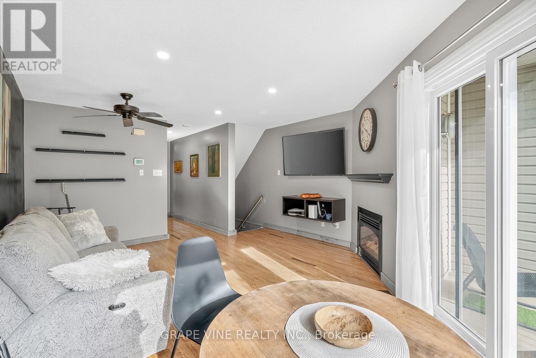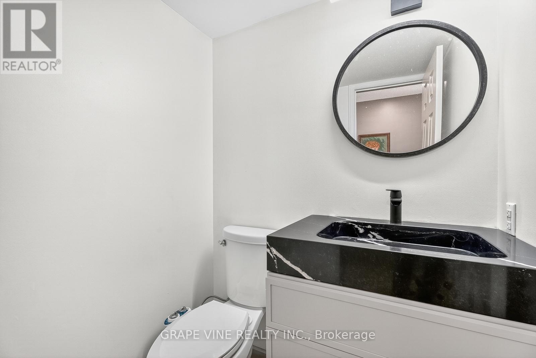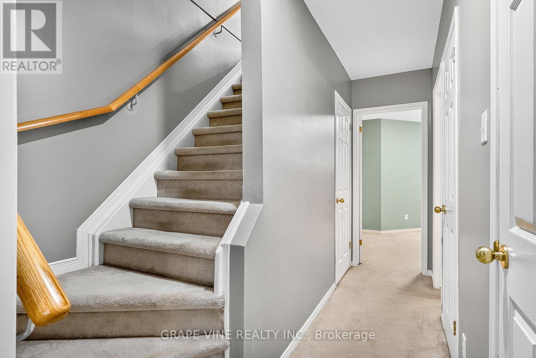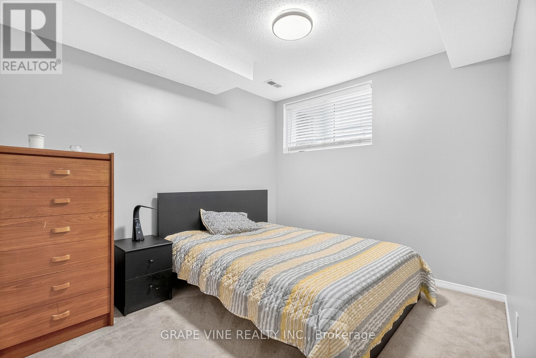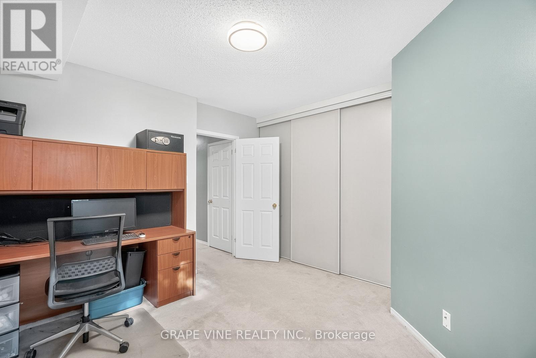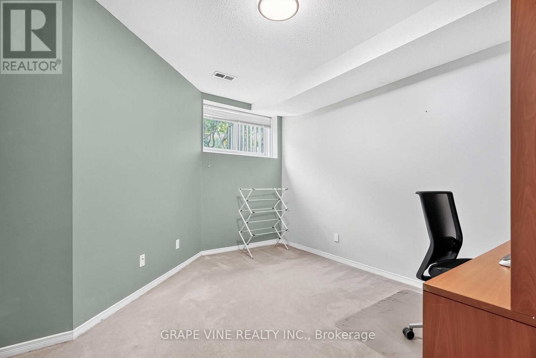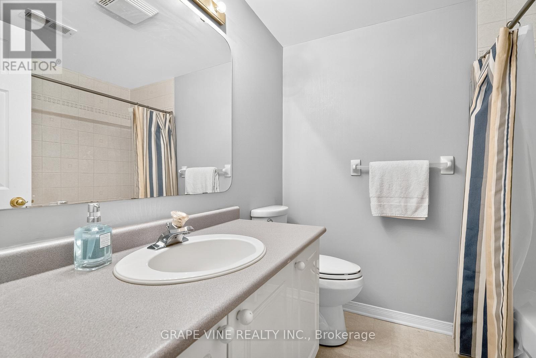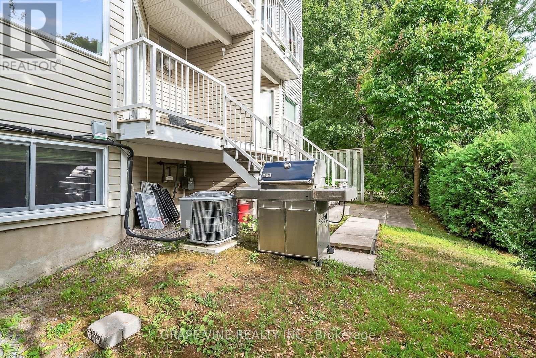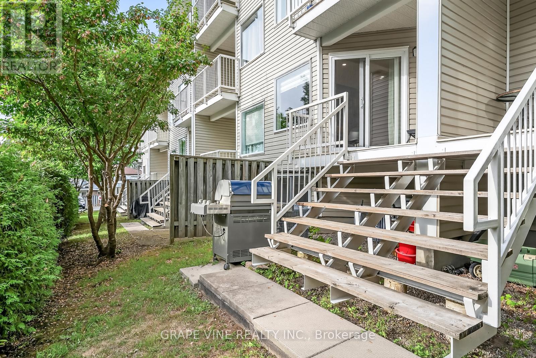11 - 1400 Wildberry Court Ottawa, Ontario K1C 7K6
Interested?
Contact us for more information
$349,900Maintenance, Insurance, Common Area Maintenance, Water, Parking
$454 Monthly
Maintenance, Insurance, Common Area Maintenance, Water, Parking
$454 MonthlyBeautifully updated 2 bed, 2 bath lower-level terrace home located steps away from shops, restaurants, a new LRT station, amenities, and so much more. Offers a large eat-in kitchen upgraded with modern cabinetry, quartz countertops and a full suite of seven appliances. Spacious living room with gas fireplace, elegant hardwood flooring and direct access to your own private terrace. With affordable maintenance and in a quiet, well-established neighbourhood, this townhouse is a true gem. Move-in ready, loaded with upgrades and immaculate, it's ideal for families starting out, young professionals or investors seeking a quality property in a sought-after area. Don't miss your chance - book your showing today! (id:59142)
Property Details
| MLS® Number | X12360714 |
| Property Type | Single Family |
| Neigbourhood | Chapel Hill North |
| Community Name | 2009 - Chapel Hill |
| Amenities Near By | Public Transit, Park, Schools |
| Community Features | Pets Allowed With Restrictions, Community Centre |
| Features | In Suite Laundry |
| Parking Space Total | 1 |
| Structure | Porch |
Building
| Bathroom Total | 2 |
| Bedrooms Above Ground | 2 |
| Bedrooms Total | 2 |
| Amenities | Fireplace(s) |
| Appliances | Blinds, Dishwasher, Dryer, Freezer, Microwave, Stove, Washer, Refrigerator |
| Basement Development | Finished |
| Basement Type | N/a (finished) |
| Cooling Type | Central Air Conditioning |
| Exterior Finish | Aluminum Siding, Brick |
| Fireplace Present | Yes |
| Fireplace Total | 1 |
| Foundation Type | Poured Concrete |
| Half Bath Total | 1 |
| Heating Fuel | Natural Gas |
| Heating Type | Forced Air |
| Size Interior | 900 - 999 Sqft |
| Type | Row / Townhouse |
Parking
| No Garage |
Land
| Acreage | No |
| Land Amenities | Public Transit, Park, Schools |
Rooms
| Level | Type | Length | Width | Dimensions |
|---|---|---|---|---|
| Lower Level | Primary Bedroom | 3.81 m | 3.65 m | 3.81 m x 3.65 m |
| Lower Level | Bedroom | 2.89 m | 3.35 m | 2.89 m x 3.35 m |
| Ground Level | Living Room | 5.48 m | 4.26 m | 5.48 m x 4.26 m |
| Ground Level | Kitchen | 5.79 m | 3.04 m | 5.79 m x 3.04 m |
https://www.realtor.ca/real-estate/28769333/11-1400-wildberry-court-ottawa-2009-chapel-hill


