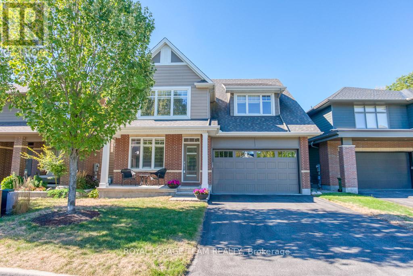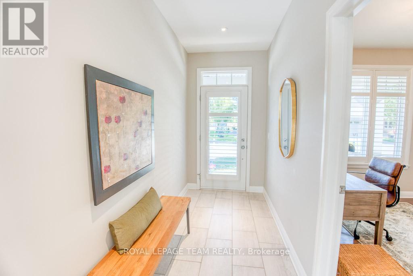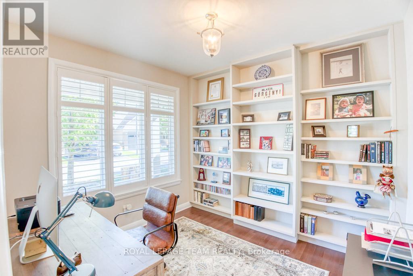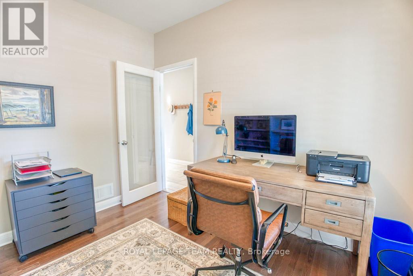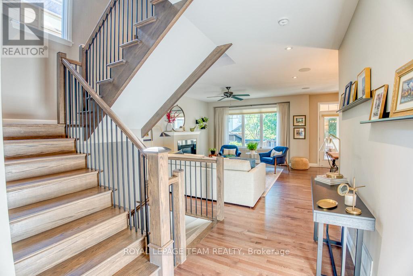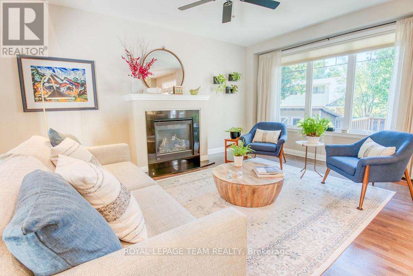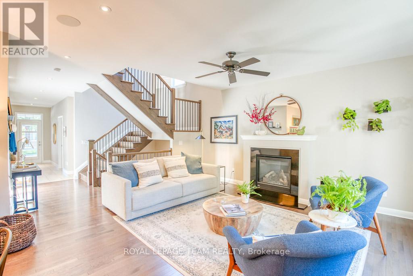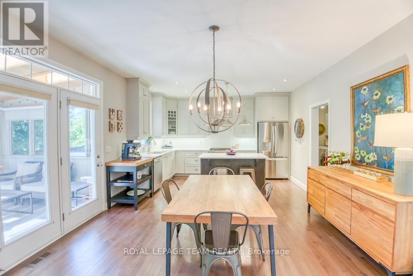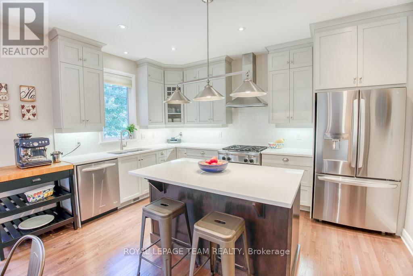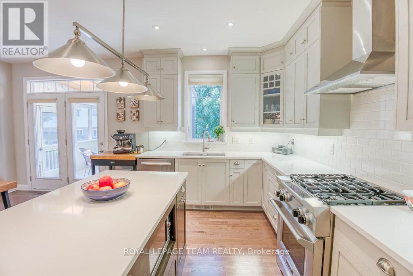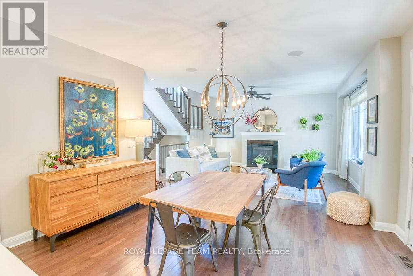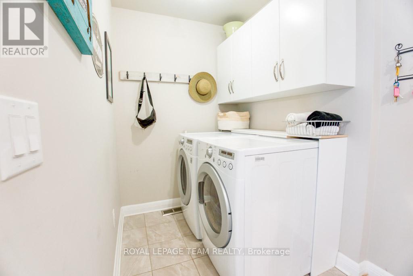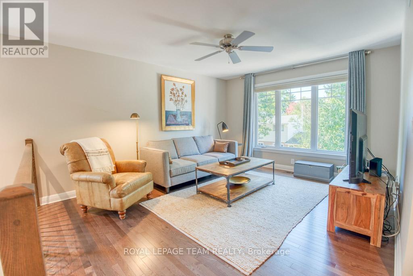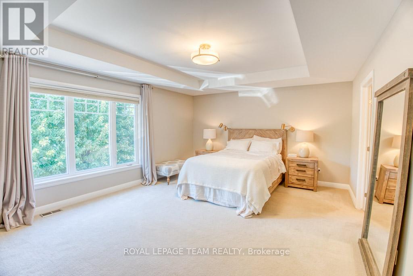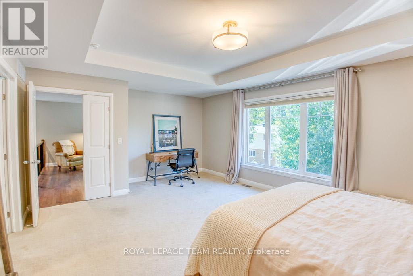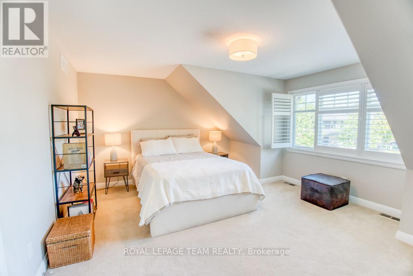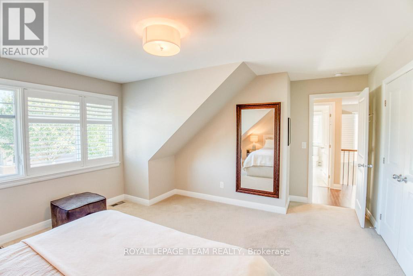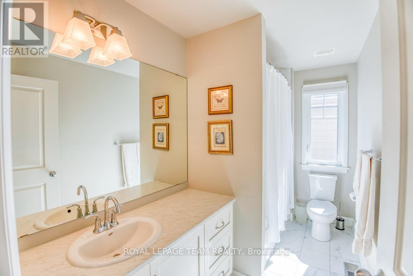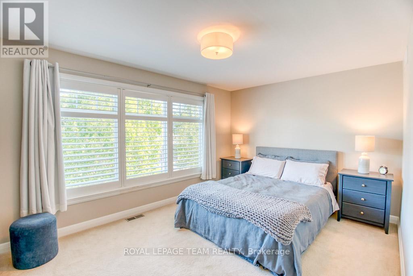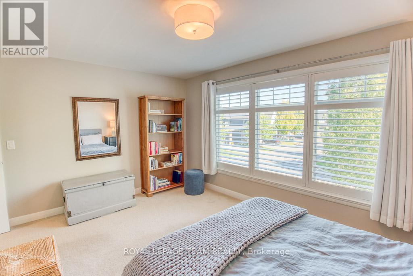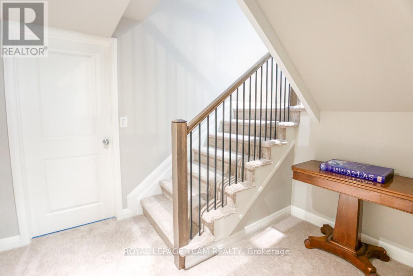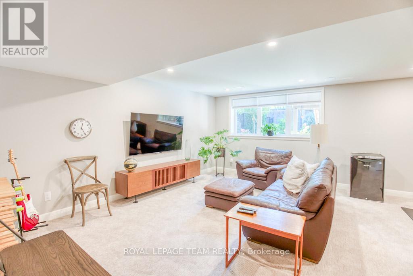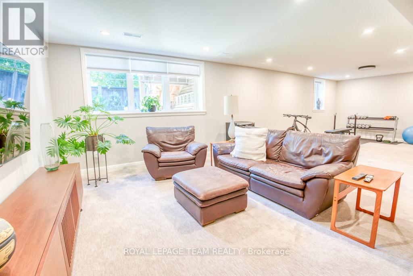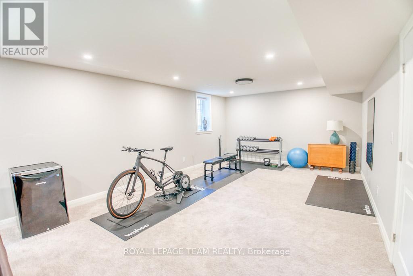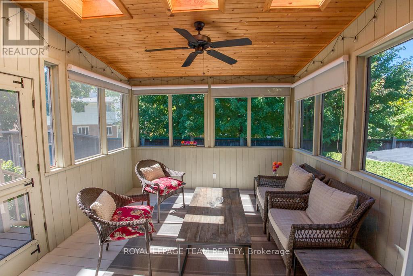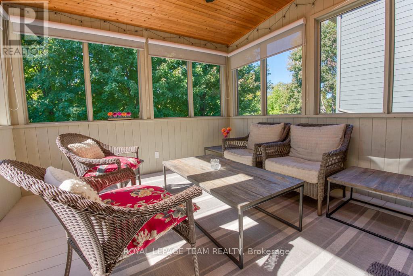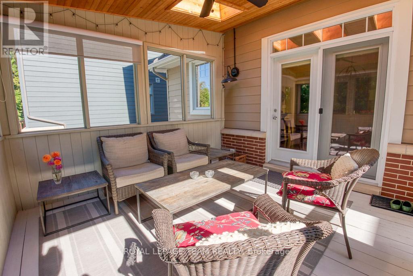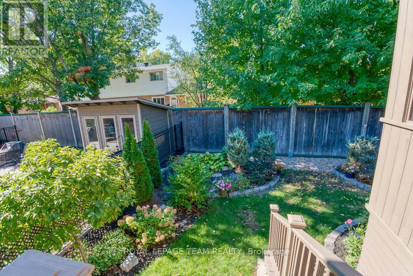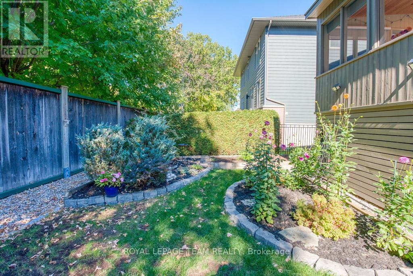3 Bedroom
3 Bathroom
2500 - 3000 sqft
Fireplace
Central Air Conditioning
Forced Air
$1,275,000
Exceptional & meticulously maintained 3 bedroom plus a loft in desirable Qualicum. This Hobin designed, Uniform built family home nestled in a quiet child friendly court features an open concept living / dining area with 9' ceilings, hardwood floors, a main floor den / study and laundry room. The beautifully finished "look out" lower level provides for many versatile uses, plus a workshop area and storage facilities. The fully enclosed and attractive landscaped rear yard features a 12' x 12' screened-in cedar porch. Nearby park, hospital, services and amenities with convenient access to the Queensway. 45 day / TBA closing. 24 hour irrevocable on all offers. Day before notice required for all showings. See attachment for clauses to be included in all offers. Move in ready! (id:59142)
Property Details
|
MLS® Number
|
X12447055 |
|
Property Type
|
Single Family |
|
Neigbourhood
|
College |
|
Community Name
|
7102 - Bruce Farm/Graham Park/Qualicum/Bellands |
|
Equipment Type
|
Water Heater |
|
Parking Space Total
|
4 |
|
Rental Equipment Type
|
Water Heater |
Building
|
Bathroom Total
|
3 |
|
Bedrooms Above Ground
|
3 |
|
Bedrooms Total
|
3 |
|
Amenities
|
Fireplace(s) |
|
Appliances
|
Central Vacuum, Dishwasher, Dryer, Garage Door Opener, Hood Fan, Humidifier, Microwave, Stove, Washer, Refrigerator |
|
Basement Development
|
Finished |
|
Basement Type
|
N/a (finished) |
|
Construction Style Attachment
|
Detached |
|
Cooling Type
|
Central Air Conditioning |
|
Exterior Finish
|
Brick, Vinyl Siding |
|
Fireplace Present
|
Yes |
|
Fireplace Total
|
1 |
|
Foundation Type
|
Poured Concrete |
|
Half Bath Total
|
1 |
|
Heating Fuel
|
Natural Gas |
|
Heating Type
|
Forced Air |
|
Stories Total
|
2 |
|
Size Interior
|
2500 - 3000 Sqft |
|
Type
|
House |
|
Utility Water
|
Municipal Water |
Parking
|
Attached Garage
|
|
|
Garage
|
|
|
Inside Entry
|
|
Land
|
Acreage
|
No |
|
Sewer
|
Sanitary Sewer |
|
Size Frontage
|
42 Ft ,1 In |
|
Size Irregular
|
42.1 Ft |
|
Size Total Text
|
42.1 Ft |
Rooms
| Level |
Type |
Length |
Width |
Dimensions |
|
Second Level |
Primary Bedroom |
6.12 m |
4.44 m |
6.12 m x 4.44 m |
|
Second Level |
Other |
2.52 m |
2.27 m |
2.52 m x 2.27 m |
|
Second Level |
Bedroom 2 |
5.26 m |
4.42 m |
5.26 m x 4.42 m |
|
Second Level |
Bedroom 3 |
4.66 m |
3.92 m |
4.66 m x 3.92 m |
|
Second Level |
Loft |
4.66 m |
7.9 m |
4.66 m x 7.9 m |
|
Lower Level |
Recreational, Games Room |
9.71 m |
5.16 m |
9.71 m x 5.16 m |
|
Lower Level |
Utility Room |
4.23 m |
5.03 m |
4.23 m x 5.03 m |
|
Main Level |
Foyer |
2.9 m |
4.95 m |
2.9 m x 4.95 m |
|
Main Level |
Den |
2.95 m |
3.22 m |
2.95 m x 3.22 m |
|
Main Level |
Living Room |
4.59 m |
7.77 m |
4.59 m x 7.77 m |
|
Main Level |
Kitchen |
5.14 m |
4.29 m |
5.14 m x 4.29 m |
|
Main Level |
Laundry Room |
4.35 m |
1.73 m |
4.35 m x 1.73 m |
https://www.realtor.ca/real-estate/28955797/107-kitsilano-court-ottawa-7102-bruce-farmgraham-parkqualicumbellands


