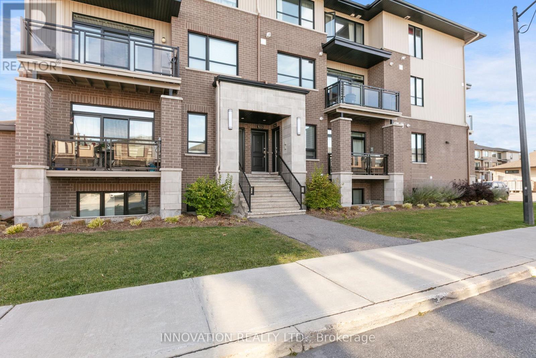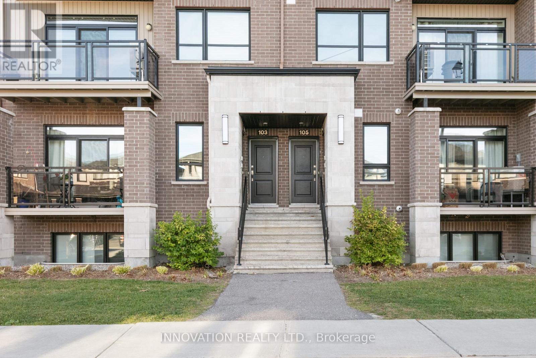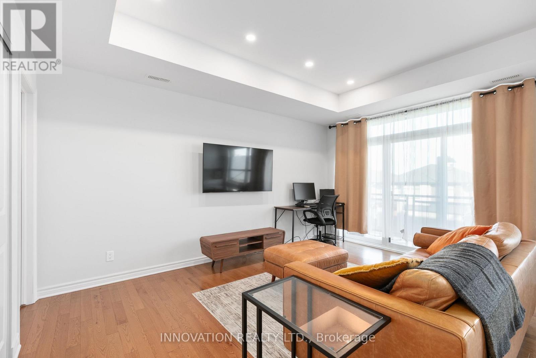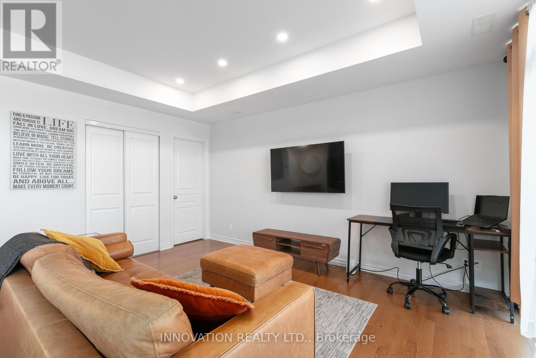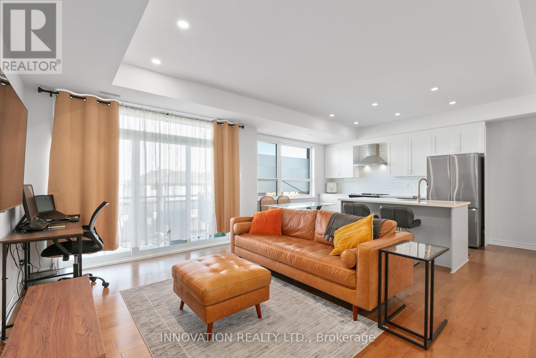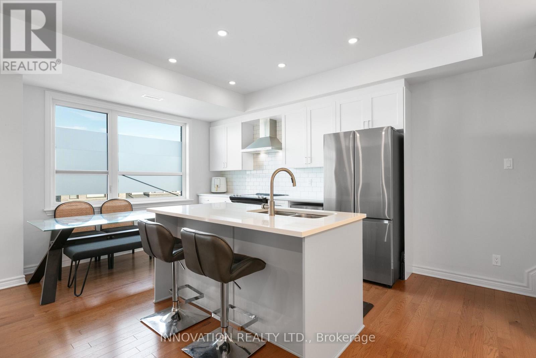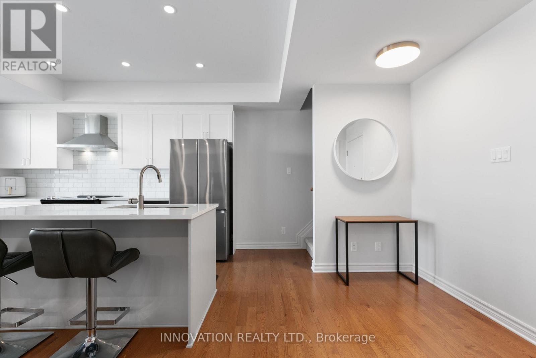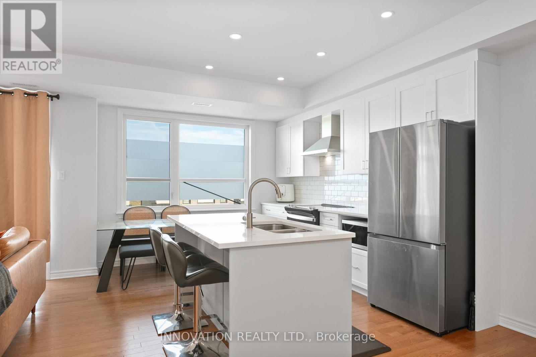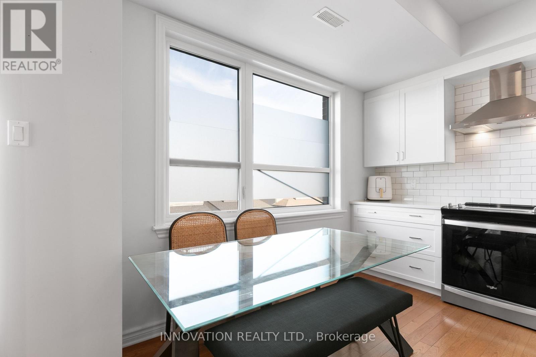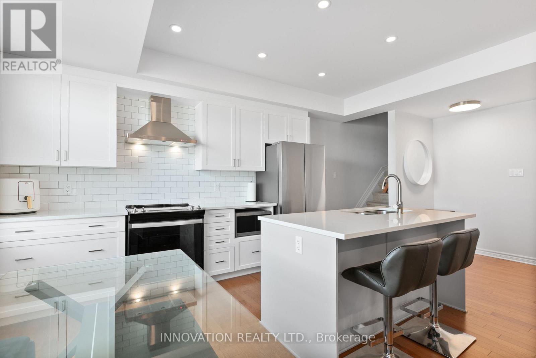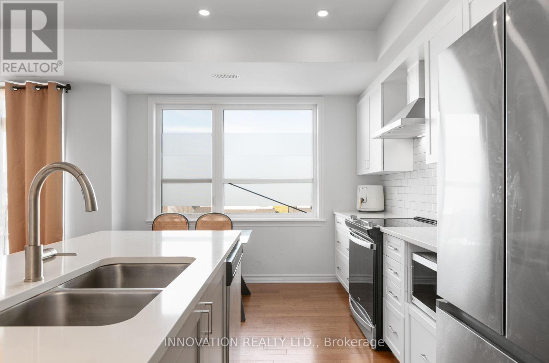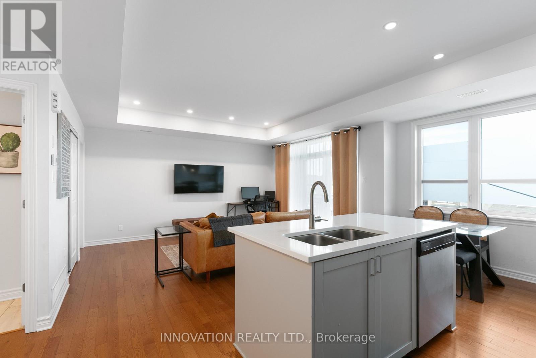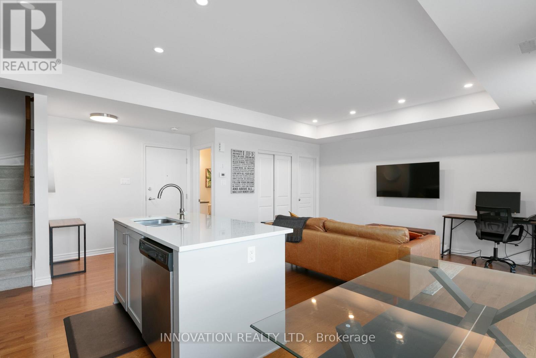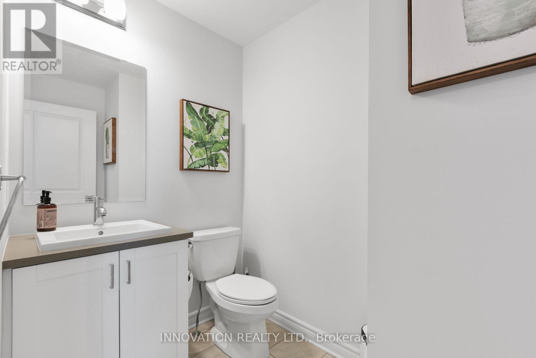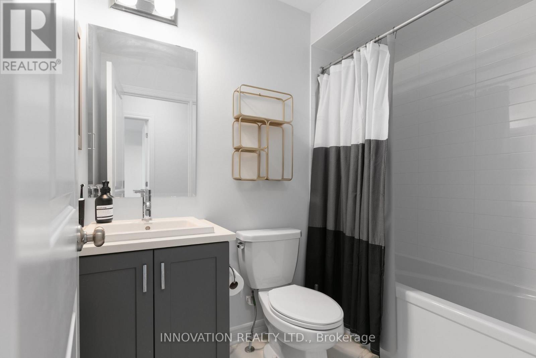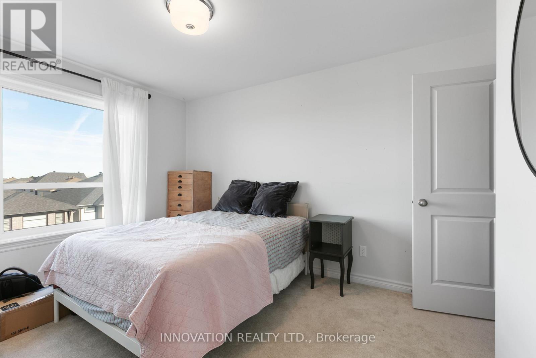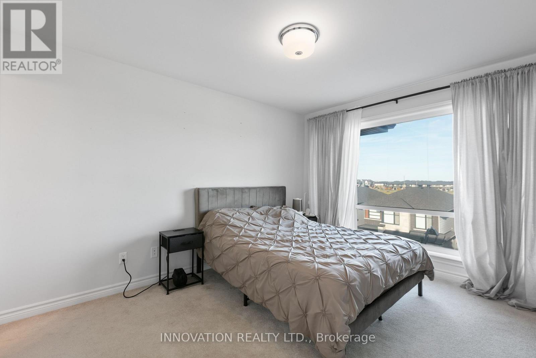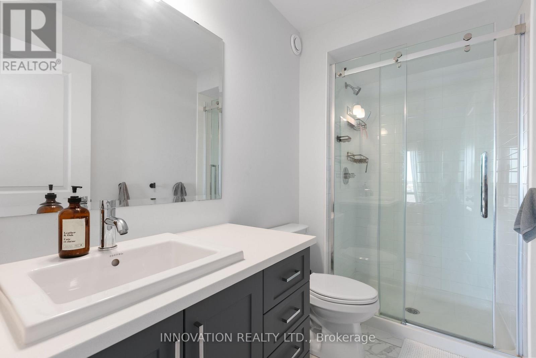2 Bedroom
3 Bathroom
1000 - 1199 sqft
Central Air Conditioning
Forced Air
$2,400 Monthly
This upper unit terrace home offers both modern touches combined with convenience and comfort. Upon entering, you'll be greeted by the spaciousness of 9-foot ceilings and floor-to-ceiling windows, allowing ample light to permeate the space. The kitchen boasts upscale finishes including Quartz countertops, stainless steel appliances, and a center island that seamlessly integrates with the living room creating a perfect space for entertaining. The main level features hardwood flooring adding elegance and warmth to the ambiance, while the upper level offers plush wall-to-wall carpeting for added comfort. The primary bedroom offers a walk-in closet and an upgraded 3-piece ensuite. For added convenience, there's a 4-piece main bath and in-suite laundry on the upper level, ensuring ease of living. Overall, this move-in ready home combines sophistication with functionality, offering a modern lifestyle in a desirable location, perfect for those who appreciate upscale living and convenience. (id:59142)
Property Details
|
MLS® Number
|
X12471699 |
|
Property Type
|
Single Family |
|
Neigbourhood
|
Chapel Hill South |
|
Community Name
|
2013 - Mer Bleue/Bradley Estates/Anderson Park |
|
Community Features
|
Pets Allowed With Restrictions |
|
Equipment Type
|
Water Heater |
|
Features
|
In Suite Laundry |
|
Parking Space Total
|
1 |
|
Rental Equipment Type
|
Water Heater |
Building
|
Bathroom Total
|
3 |
|
Bedrooms Above Ground
|
2 |
|
Bedrooms Total
|
2 |
|
Appliances
|
Dishwasher, Dryer, Hood Fan, Microwave, Stove, Washer, Refrigerator |
|
Basement Type
|
None |
|
Cooling Type
|
Central Air Conditioning |
|
Exterior Finish
|
Brick Facing, Hardboard |
|
Half Bath Total
|
1 |
|
Heating Fuel
|
Natural Gas |
|
Heating Type
|
Forced Air |
|
Size Interior
|
1000 - 1199 Sqft |
|
Type
|
Row / Townhouse |
Parking
Land
https://www.realtor.ca/real-estate/29009466/105-lynn-valley-terrace-ottawa-2013-mer-bleuebradley-estatesanderson-park


