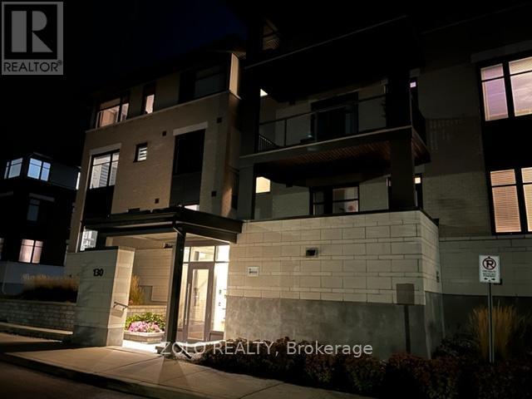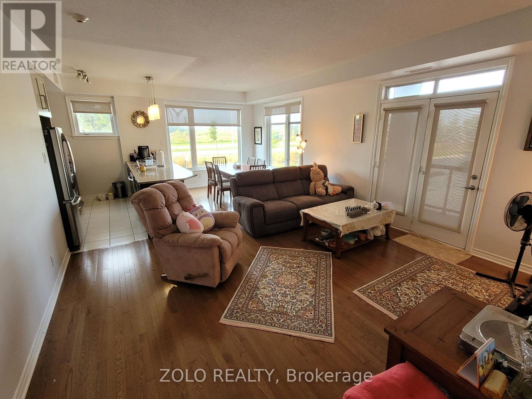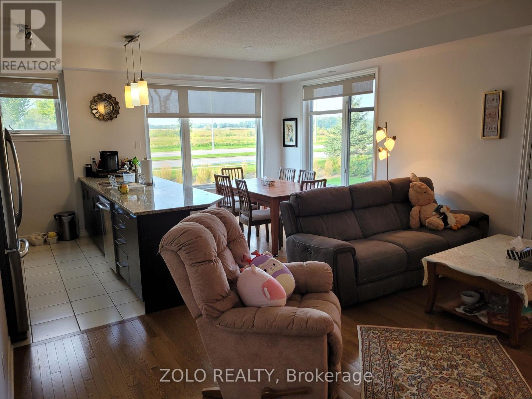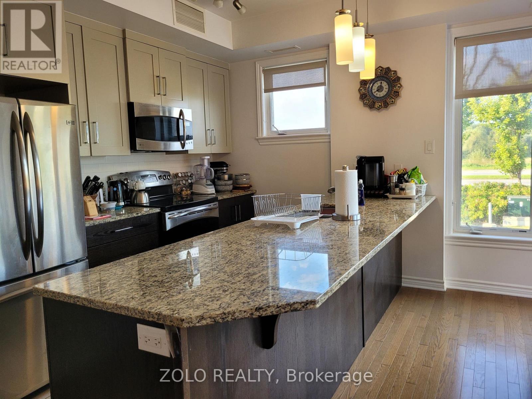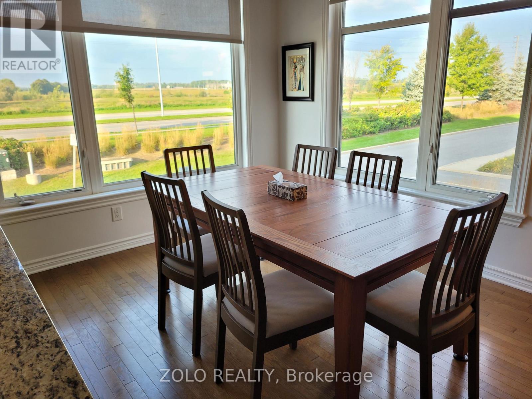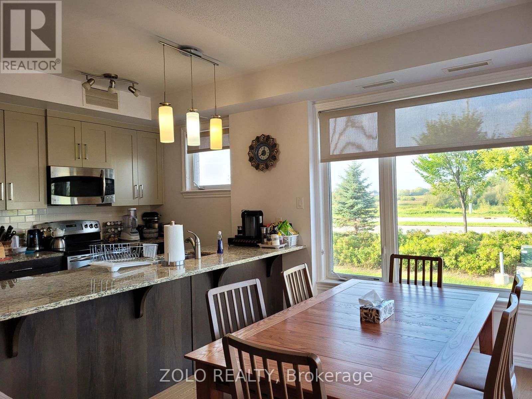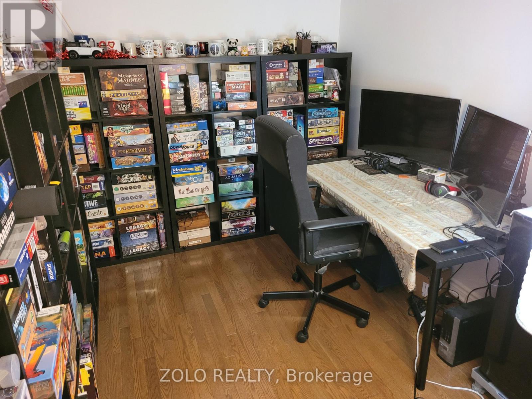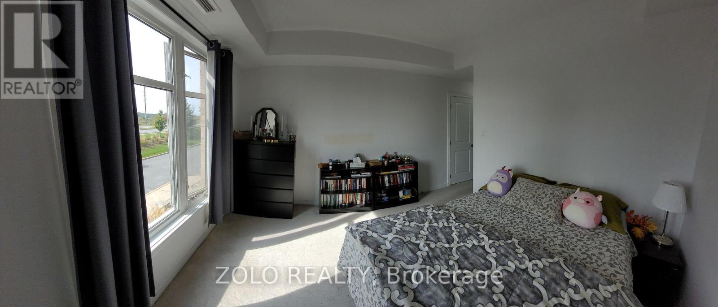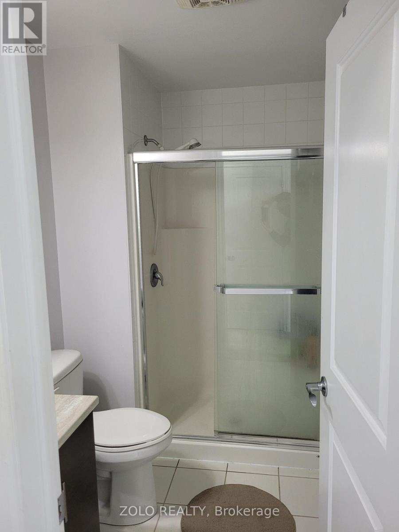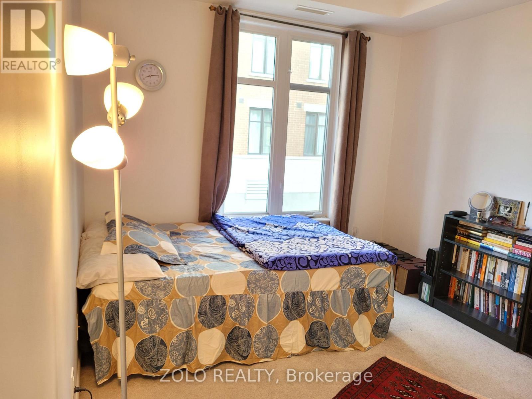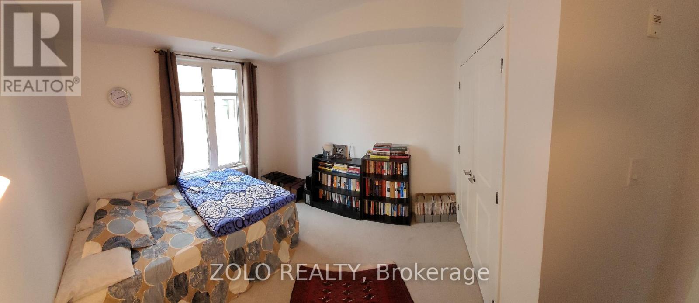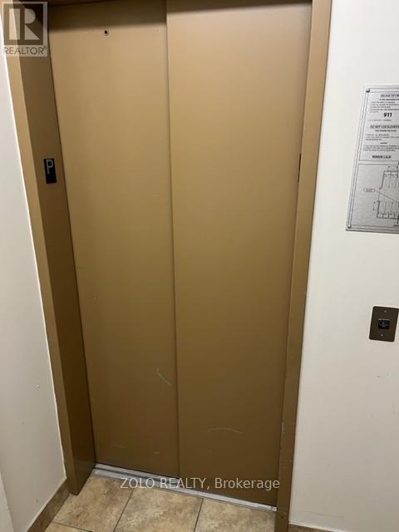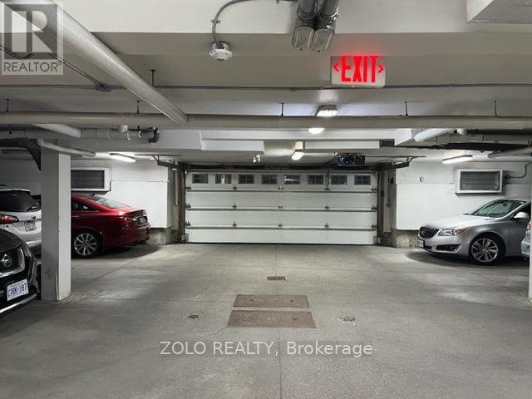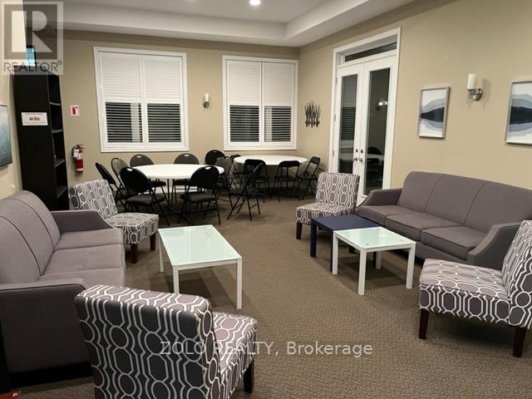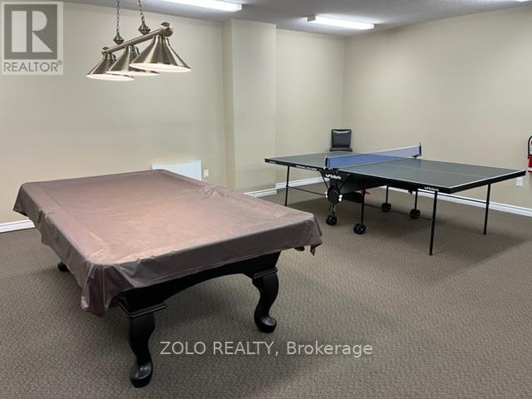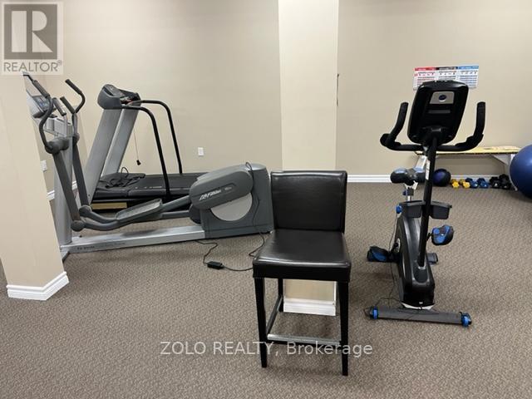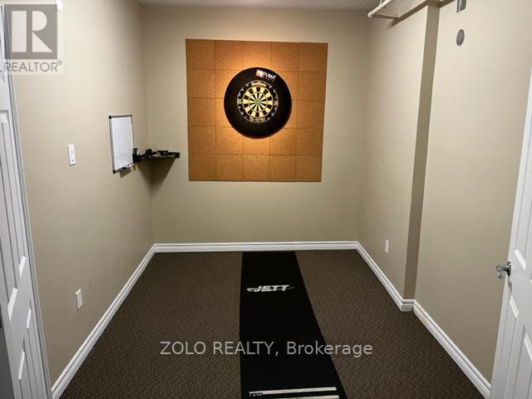2 Bedroom
2 Bathroom
1000 - 1199 sqft
Central Air Conditioning
Forced Air
$2,350 Monthly
Don't miss this rare opportunity to live in this vibrant community in one of the renowned school districts! This 2 bed 2 full-bath spacious apartment is located very conveniently within 5 minutes (approximately) to major grocery stores (i.e. Farm Boy, Walmart, Costco, Kanata Centrum Shopping Center, etc.). The condominium complex is meticulously maintained and provides a safe, clean, and quiet atmosphere to all residents. The apartment comes with one underground parking spot and tenants may be able to rent an additional parking spot through the property manager (no guarantees). A storage space in the parking garage is also included & the rent includes water. The apartment has its own washer/dryer. The club house at the property provides additional space to entertain larger crowds with prior permission from the property manager. A recreational facility at the club-house currently has basic exercise equipment, a pool table, a table tennis table, and a darts room. Anytime Fitness (gym) is just across the street! Openings in this complex are rare! Apply today! (Room dimensions are approximate), Flooring: Tile, Hardwood, and Carpet (Wall To Wall) (id:59142)
Property Details
|
MLS® Number
|
X12442024 |
|
Property Type
|
Single Family |
|
Neigbourhood
|
Kanata |
|
Community Name
|
9007 - Kanata - Kanata Lakes/Heritage Hills |
|
Community Features
|
Pets Allowed With Restrictions |
|
Equipment Type
|
Water Heater |
|
Features
|
Balcony, In Suite Laundry |
|
Parking Space Total
|
1 |
|
Rental Equipment Type
|
Water Heater |
Building
|
Bathroom Total
|
2 |
|
Bedrooms Above Ground
|
2 |
|
Bedrooms Total
|
2 |
|
Amenities
|
Storage - Locker |
|
Appliances
|
Garage Door Opener Remote(s), Dishwasher, Dryer, Hood Fan, Microwave, Stove, Washer, Refrigerator |
|
Basement Type
|
None |
|
Cooling Type
|
Central Air Conditioning |
|
Exterior Finish
|
Brick |
|
Heating Fuel
|
Natural Gas |
|
Heating Type
|
Forced Air |
|
Size Interior
|
1000 - 1199 Sqft |
|
Type
|
Apartment |
Parking
Land
Rooms
| Level |
Type |
Length |
Width |
Dimensions |
|
Main Level |
Living Room |
4.67 m |
4.06 m |
4.67 m x 4.06 m |
|
Main Level |
Dining Room |
3.27 m |
2.76 m |
3.27 m x 2.76 m |
|
Main Level |
Kitchen |
3.27 m |
2.61 m |
3.27 m x 2.61 m |
|
Main Level |
Den |
2.89 m |
2.59 m |
2.89 m x 2.59 m |
|
Main Level |
Primary Bedroom |
3.47 m |
3.37 m |
3.47 m x 3.37 m |
|
Main Level |
Bedroom |
3.09 m |
3.02 m |
3.09 m x 3.02 m |
|
Main Level |
Bathroom |
|
|
Measurements not available |
|
Main Level |
Bathroom |
|
|
Measurements not available |
|
Main Level |
Laundry Room |
|
|
Measurements not available |
https://www.realtor.ca/real-estate/28945795/101-130-guelph-private-ottawa-9007-kanata-kanata-lakesheritage-hills


