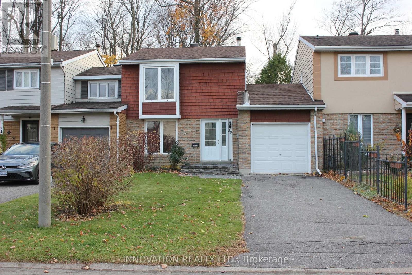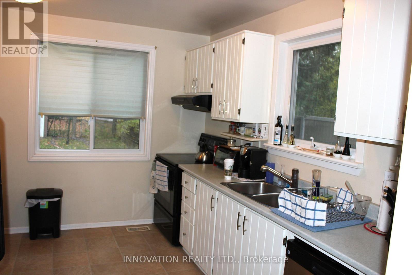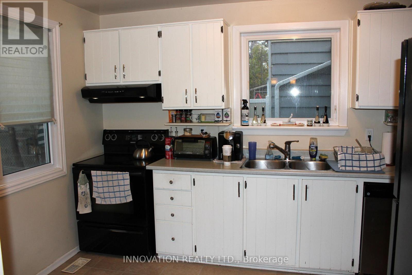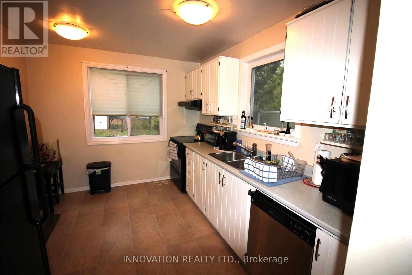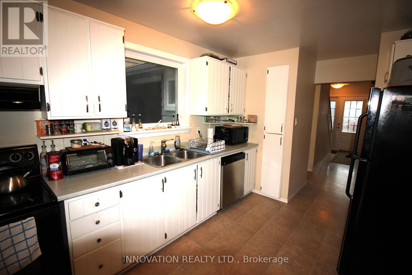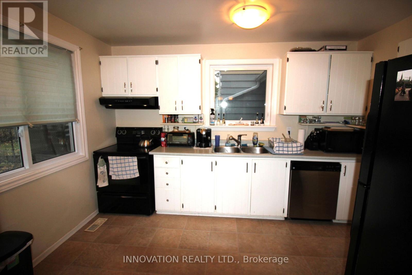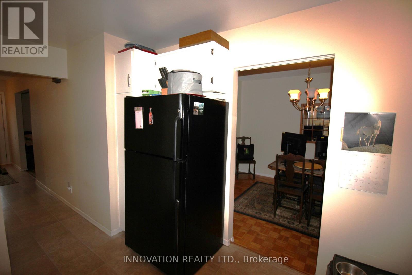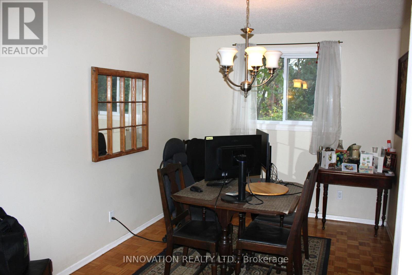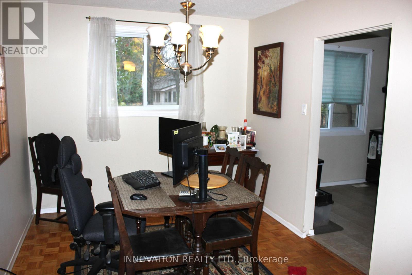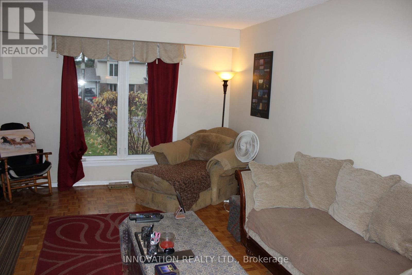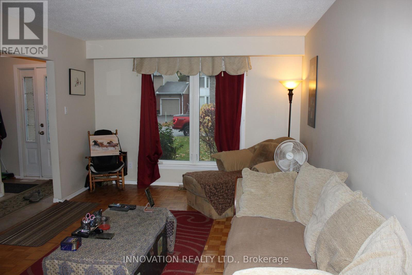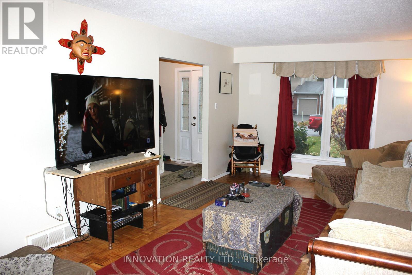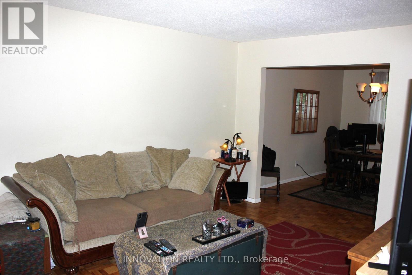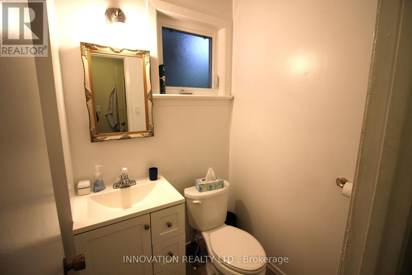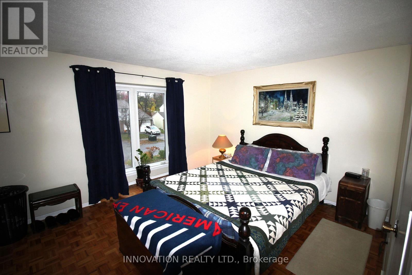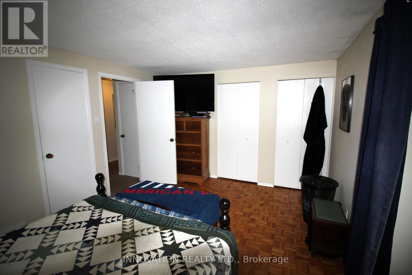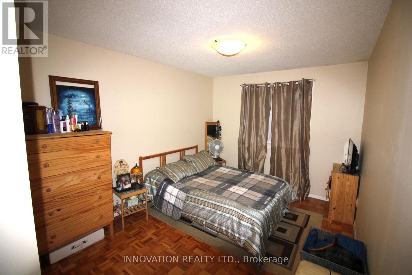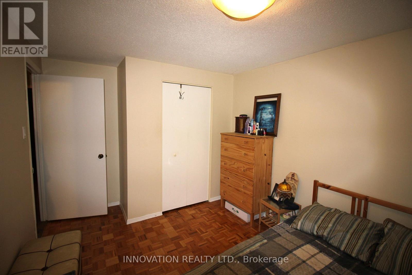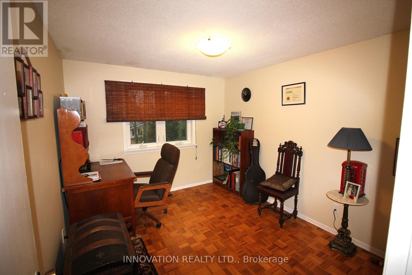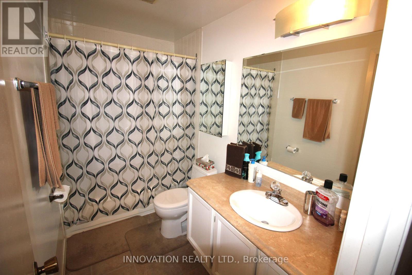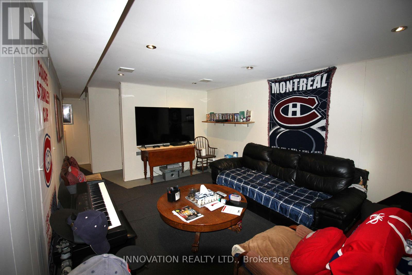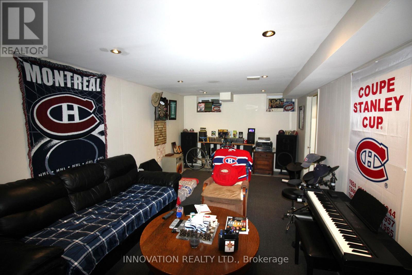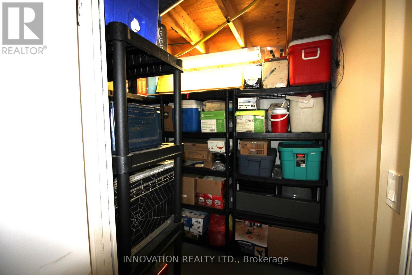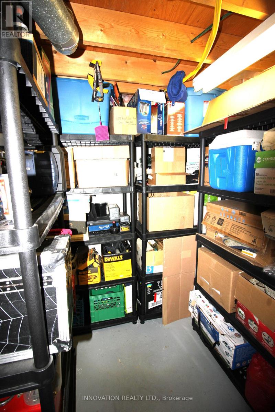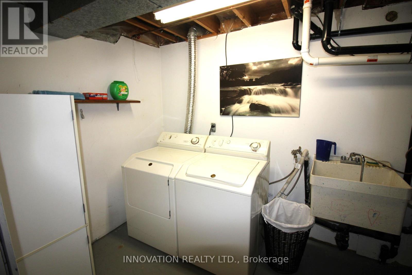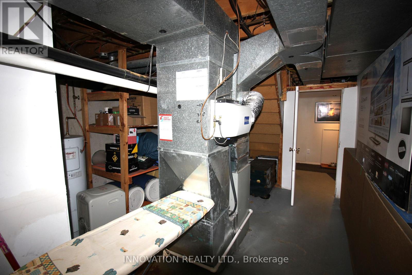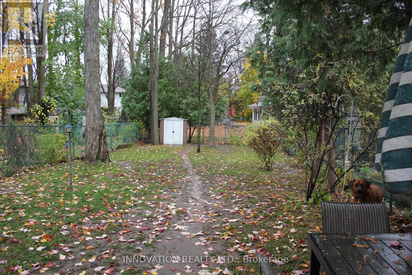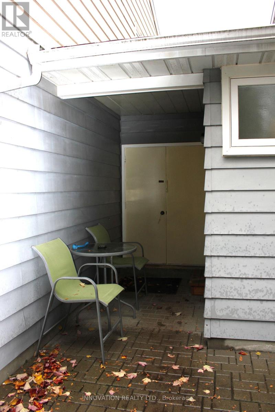3 Bedroom
2 Bathroom
1100 - 1500 sqft
Central Air Conditioning
Forced Air
$525,000
Welcome to 59 Valewood Crescent, Blackburn Hamlet! Well-located in the heart of Blackburn Hamlet, this well-maintained home offers convenient access to schools, parks, trails, shopping, public transit, and the Soccer Dome. Featuring a spacious and functional layout, the home includes 3 bedrooms and 1.5 bathrooms-perfect for families or first-time buyers. The main floor provides ample space for entertaining, while the basement offers a semi-finished family room, plus a separate laundry and furnace room. Enjoy the large, fully fenced backyard-ideal for children and pets-with plenty of room to relax or garden. Appliances included: refrigerator, stove, dishwasher, washer, dryer, and backyard shed. Don't miss this opportunity to live in a friendly, family-oriented community with everything you need nearby! (id:59142)
Property Details
|
MLS® Number
|
X12520022 |
|
Property Type
|
Single Family |
|
Neigbourhood
|
Blackburn Hamlet |
|
Community Name
|
2301 - Blackburn Hamlet |
|
Equipment Type
|
None |
|
Features
|
Irregular Lot Size |
|
Parking Space Total
|
3 |
|
Rental Equipment Type
|
None |
|
Structure
|
Shed |
Building
|
Bathroom Total
|
2 |
|
Bedrooms Above Ground
|
3 |
|
Bedrooms Total
|
3 |
|
Age
|
51 To 99 Years |
|
Appliances
|
Water Heater, Dishwasher, Dryer, Stove, Washer, Refrigerator |
|
Basement Development
|
Partially Finished |
|
Basement Type
|
Full (partially Finished) |
|
Construction Style Attachment
|
Link |
|
Cooling Type
|
Central Air Conditioning |
|
Exterior Finish
|
Brick, Aluminum Siding |
|
Foundation Type
|
Poured Concrete |
|
Half Bath Total
|
1 |
|
Heating Fuel
|
Natural Gas |
|
Heating Type
|
Forced Air |
|
Stories Total
|
2 |
|
Size Interior
|
1100 - 1500 Sqft |
|
Type
|
House |
|
Utility Water
|
Municipal Water |
Parking
Land
|
Acreage
|
No |
|
Sewer
|
Sanitary Sewer |
|
Size Depth
|
80 Ft |
|
Size Frontage
|
30 Ft |
|
Size Irregular
|
30 X 80 Ft |
|
Size Total Text
|
30 X 80 Ft |
Rooms
| Level |
Type |
Length |
Width |
Dimensions |
|
Second Level |
Primary Bedroom |
4.57 m |
3.43 m |
4.57 m x 3.43 m |
|
Second Level |
Bedroom 2 |
4.32 m |
2.77 m |
4.32 m x 2.77 m |
|
Second Level |
Bedroom 3 |
3.3 m |
2.82 m |
3.3 m x 2.82 m |
|
Basement |
Family Room |
6.4 m |
3.28 m |
6.4 m x 3.28 m |
|
Ground Level |
Kitchen |
3.63 m |
2.9 m |
3.63 m x 2.9 m |
|
Ground Level |
Dining Room |
3.66 m |
2.74 m |
3.66 m x 2.74 m |
|
Ground Level |
Living Room |
5.61 m |
3.51 m |
5.61 m x 3.51 m |
https://www.realtor.ca/real-estate/29078633/59-valewood-crescent-ottawa-2301-blackburn-hamlet


