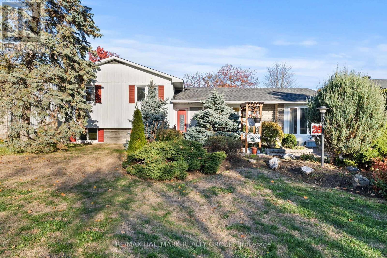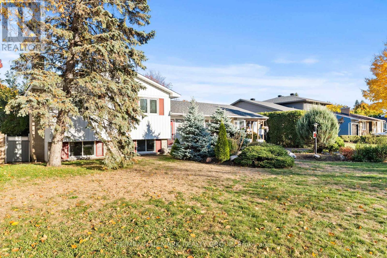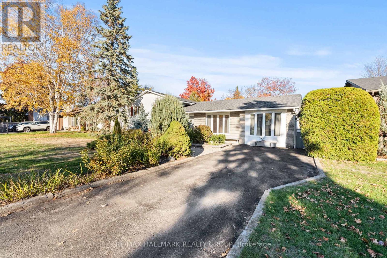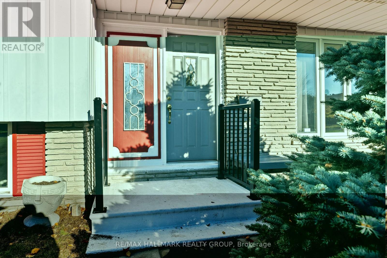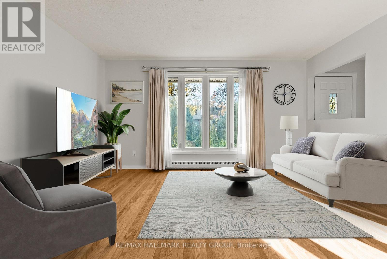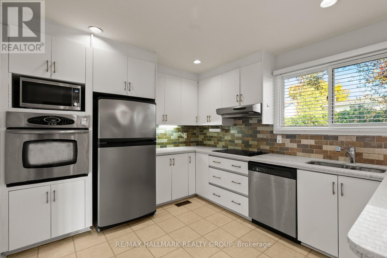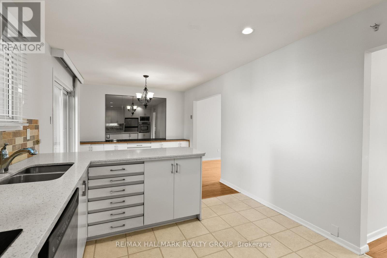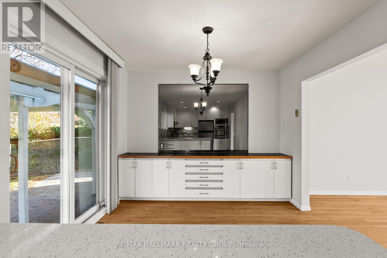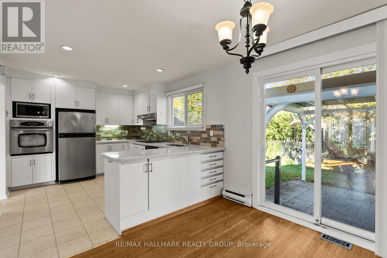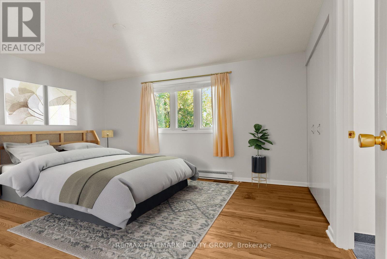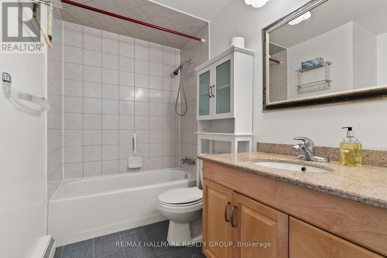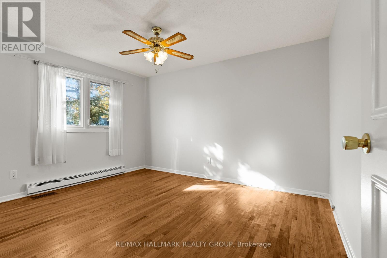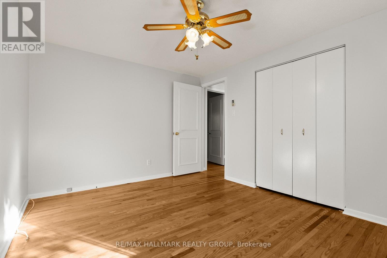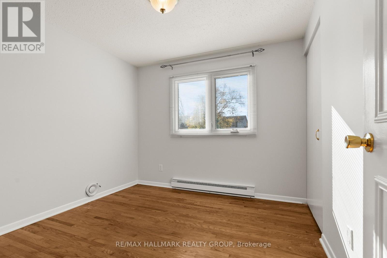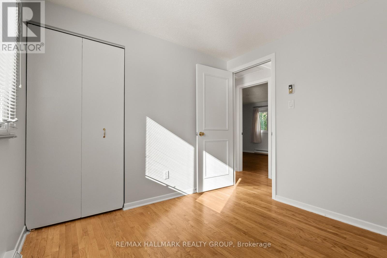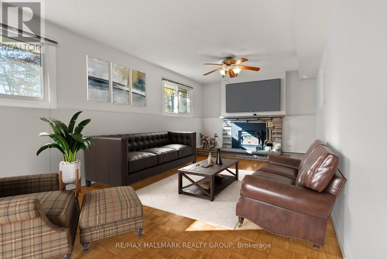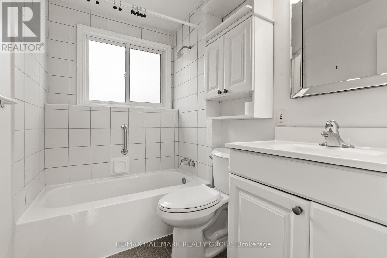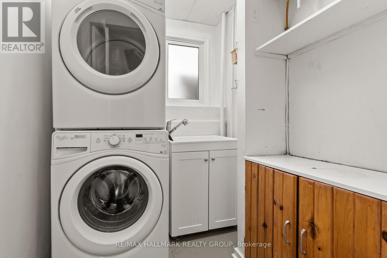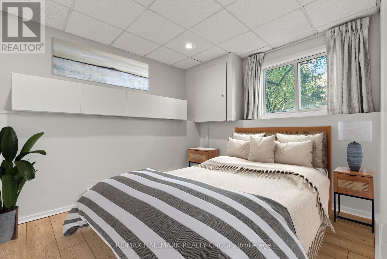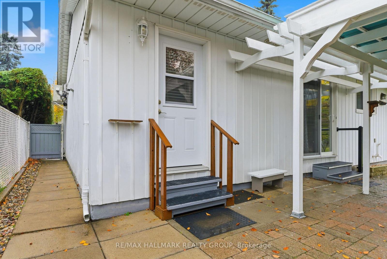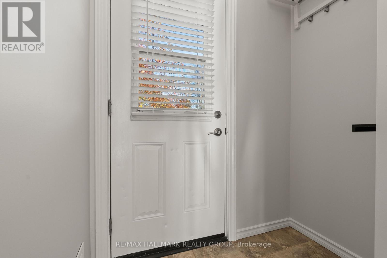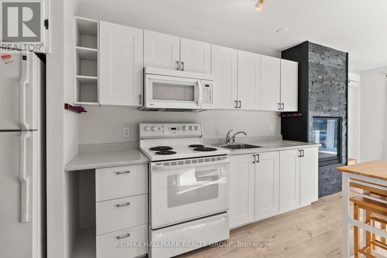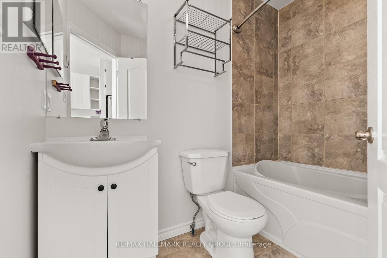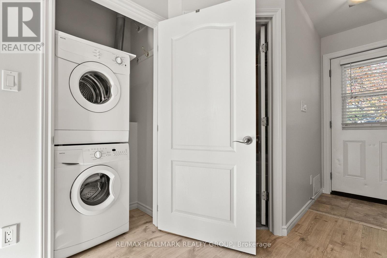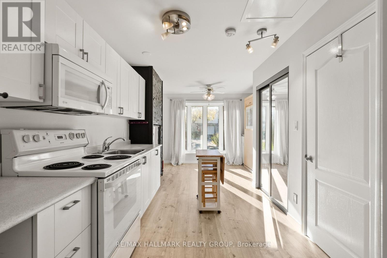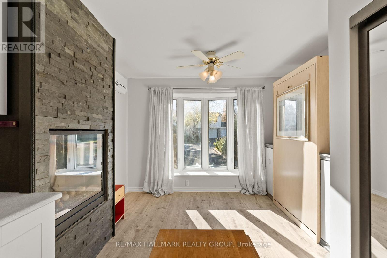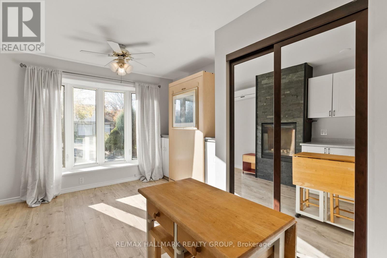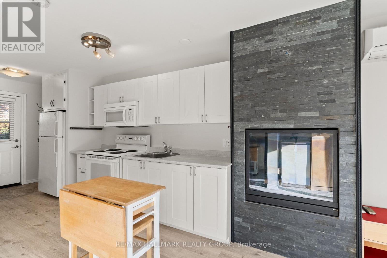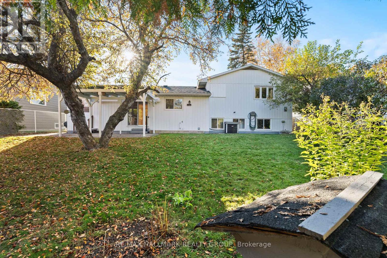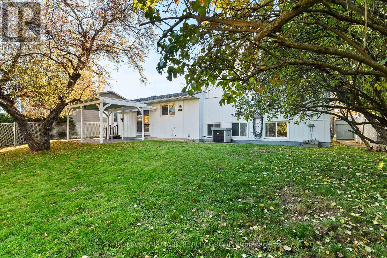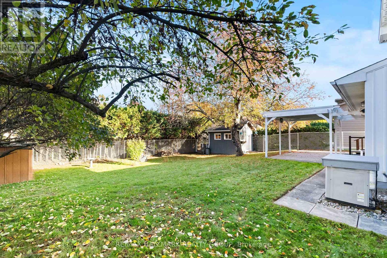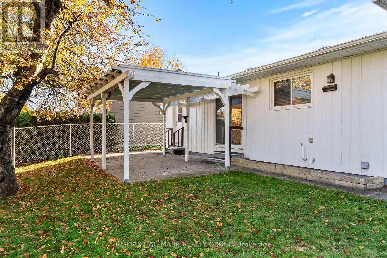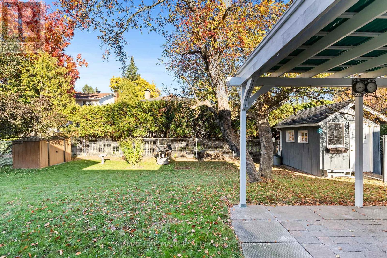4 Bedroom
3 Bathroom
1100 - 1500 sqft
Fireplace
Central Air Conditioning
Forced Air, Not Known
$650,000
*Some photos have been virtually staged* Open House Sunday, November 2nd 2-4pm. A wonderful home on a quiet street with a legal accessory apartment (perfect for home business, family member or teenage retreat). The main home has been freshly painted and features 3+1 bedrooms and 2 full baths. Thoughtfully designed with hardwood floors throughout. A bright, sun-filled living room equipped with large windows is ideal for entertaining. A dining space in the kitchen with ample storage and quartz countertops is perfect for any gathering. A fully finished lower level featuring a spacious family room with wood burning fireplace, full bath and an additional well sized bedroom complete the main house. Accessory apartment is freshly painted with a modern gas fireplace its own laundry and is a fully self-contained unit. Perfect layout for a busy family. Oversized private yard with mature trees and 2 sheds. A beautiful pergola offering shade for outdoor get-togethers. Close to great schools, shopping, parks, tennis club & Walter Baker Sports Centre to name a few. Don't miss this opportunity. (id:59142)
Property Details
|
MLS® Number
|
X12491362 |
|
Property Type
|
Single Family |
|
Neigbourhood
|
Barrhaven West |
|
Community Name
|
7701 - Barrhaven - Pheasant Run |
|
Parking Space Total
|
2 |
Building
|
Bathroom Total
|
3 |
|
Bedrooms Above Ground
|
3 |
|
Bedrooms Below Ground
|
1 |
|
Bedrooms Total
|
4 |
|
Amenities
|
Fireplace(s) |
|
Appliances
|
Cooktop, Dishwasher, Dryer, Oven, Stove, Two Washers, Two Refrigerators |
|
Basement Development
|
Finished |
|
Basement Type
|
Full (finished) |
|
Construction Style Attachment
|
Detached |
|
Construction Style Split Level
|
Sidesplit |
|
Cooling Type
|
Central Air Conditioning |
|
Exterior Finish
|
Brick, Vinyl Siding |
|
Fireplace Present
|
Yes |
|
Fireplace Total
|
2 |
|
Foundation Type
|
Concrete |
|
Heating Fuel
|
Natural Gas, Wood |
|
Heating Type
|
Forced Air, Not Known |
|
Size Interior
|
1100 - 1500 Sqft |
|
Type
|
House |
|
Utility Water
|
Municipal Water |
Parking
Land
|
Acreage
|
No |
|
Sewer
|
Sanitary Sewer |
|
Size Depth
|
100 Ft |
|
Size Frontage
|
65 Ft |
|
Size Irregular
|
65 X 100 Ft |
|
Size Total Text
|
65 X 100 Ft |
Rooms
| Level |
Type |
Length |
Width |
Dimensions |
|
Second Level |
Primary Bedroom |
4.26 m |
3.5 m |
4.26 m x 3.5 m |
|
Second Level |
Bedroom |
3.78 m |
3.02 m |
3.78 m x 3.02 m |
|
Second Level |
Bedroom |
2.76 m |
2.71 m |
2.76 m x 2.71 m |
|
Lower Level |
Family Room |
6.07 m |
3.32 m |
6.07 m x 3.32 m |
|
Lower Level |
Bedroom |
4.41 m |
3.45 m |
4.41 m x 3.45 m |
|
Main Level |
Living Room |
4.59 m |
3.94 m |
4.59 m x 3.94 m |
|
Main Level |
Dining Room |
2.86 m |
2.95 m |
2.86 m x 2.95 m |
|
Main Level |
Kitchen |
3.62 m |
2.95 m |
3.62 m x 2.95 m |
|
Main Level |
Kitchen |
1 m |
2.99 m |
1 m x 2.99 m |
|
Main Level |
Great Room |
2.24 m |
5 m |
2.24 m x 5 m |
https://www.realtor.ca/real-estate/29048191/26-ettrick-crescent-ottawa-7701-barrhaven-pheasant-run


