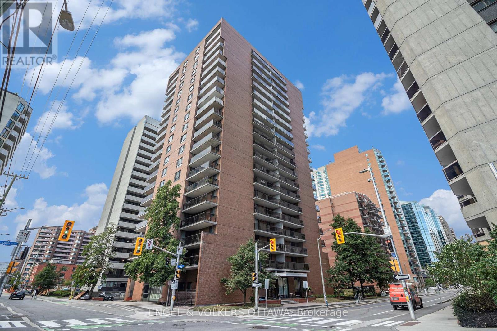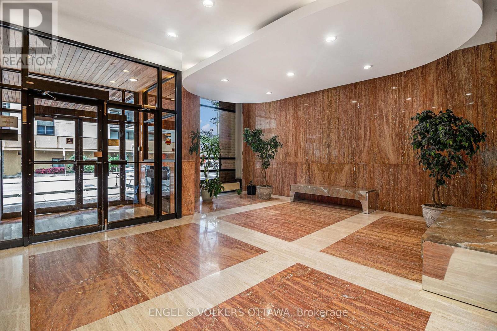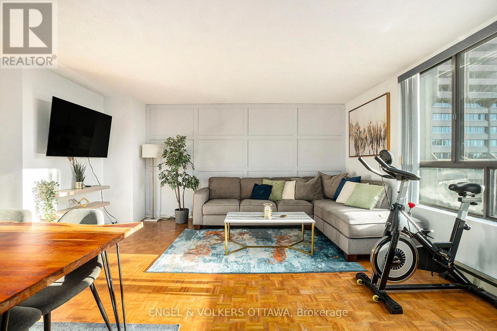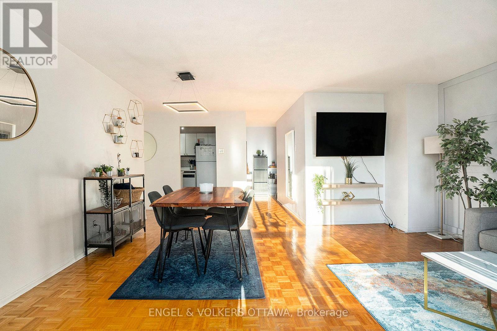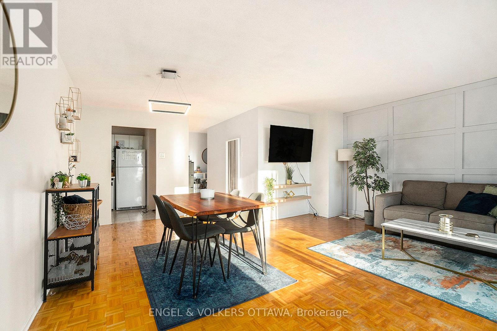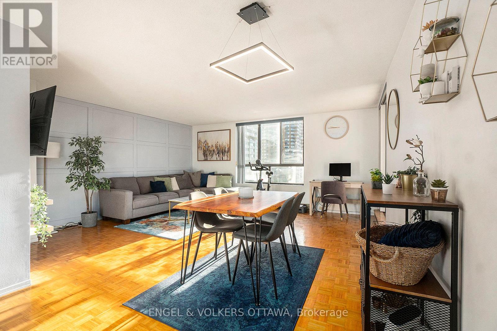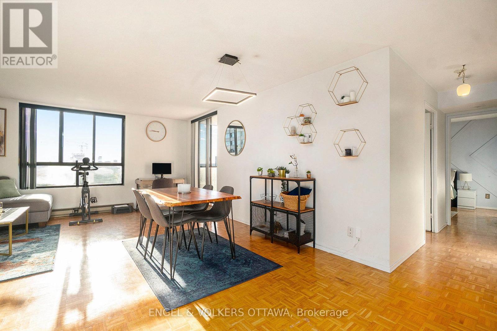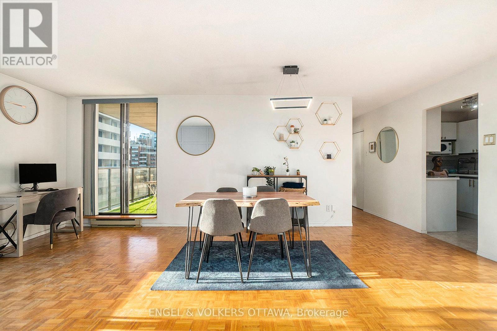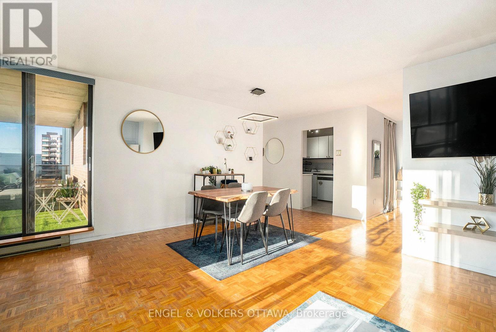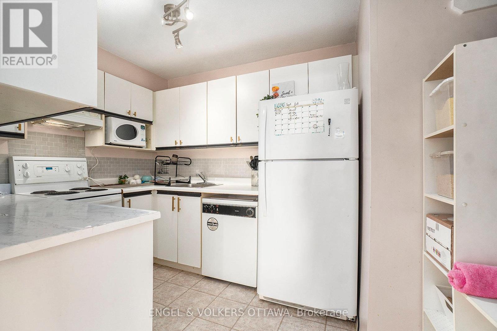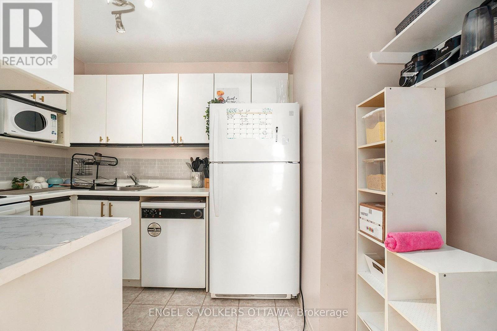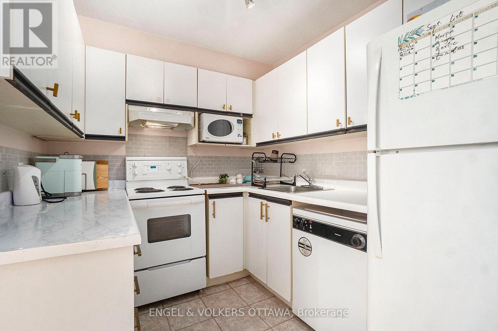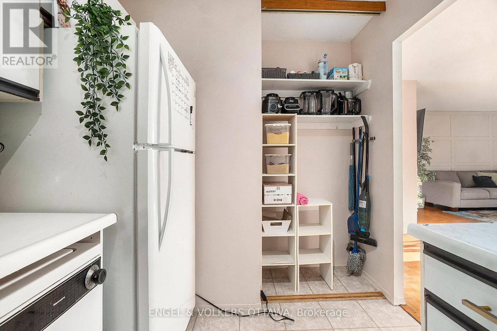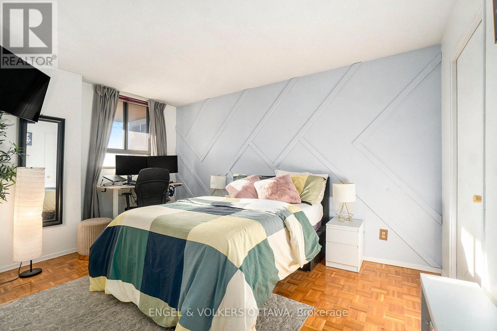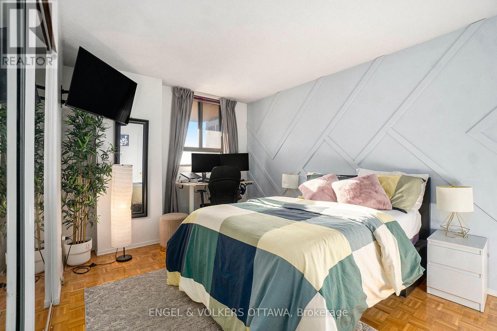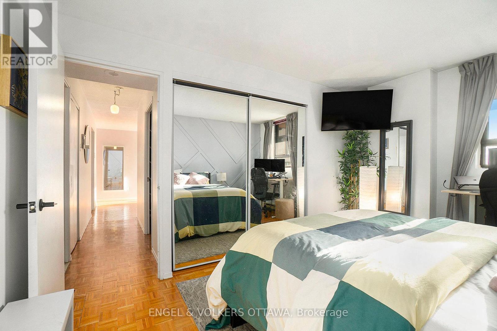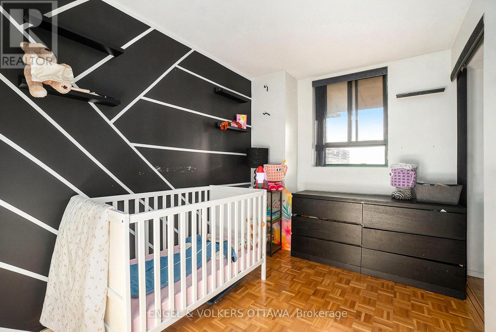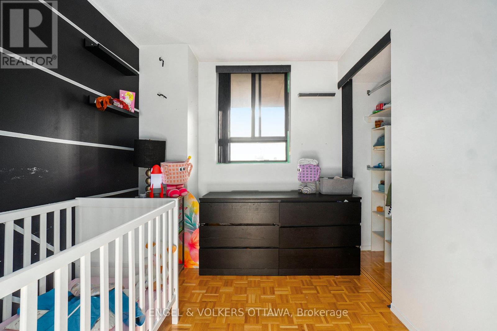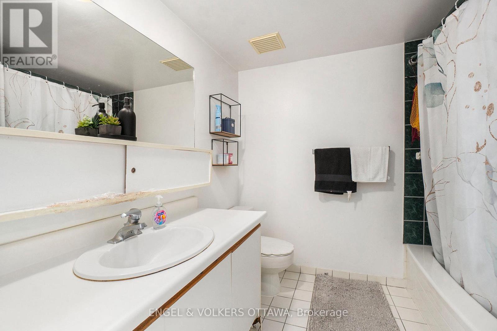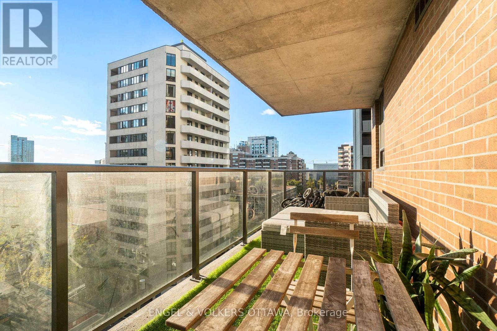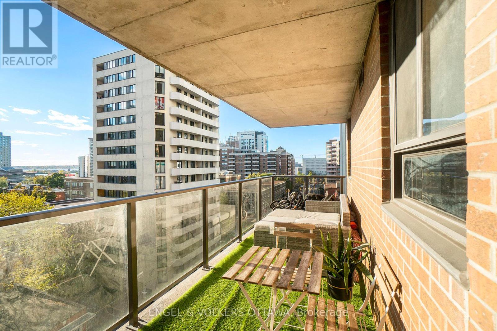2 Bedroom
1 Bathroom
900 - 999 sqft
None
Baseboard Heaters
$2,550 Monthly
Stylish. Turnkey. Downtown Views. Welcome to your next chapter in the heart of Ottawa! This fully furnished 2-bedroom, 1-bathroom condo on the 9th floor checks all the boxes - space, style, and serious city vibes. Step inside to a bright, open-concept layout with a functional living and dining space that's made for both work and play. The unit comes move-in ready with modern furnishings, all major appliances, WiFi and Netflix included - yes, even your streaming setup is handled. Enjoy the views, enjoy the convenience, and enjoy the freedom of not worrying about a thing. One outdoor parking space is included. This is the kind of downtown living that moves fast - and so should you. Whether you're a young professional, a relocator, or just looking to elevate your lifestyle without the luxury price tag, this is the opportunity. Location. Style. Simplicity. Let's make it yours! 24 hours notice for all showings (id:59142)
Property Details
|
MLS® Number
|
X12473464 |
|
Property Type
|
Single Family |
|
Neigbourhood
|
Centretown |
|
Community Name
|
4101 - Ottawa Centre |
|
Community Features
|
Pets Not Allowed |
|
Features
|
Balcony |
|
Parking Space Total
|
1 |
Building
|
Bathroom Total
|
1 |
|
Bedrooms Above Ground
|
2 |
|
Bedrooms Total
|
2 |
|
Appliances
|
Dishwasher, Stove, Refrigerator |
|
Basement Type
|
None |
|
Cooling Type
|
None |
|
Exterior Finish
|
Brick |
|
Heating Fuel
|
Electric |
|
Heating Type
|
Baseboard Heaters |
|
Size Interior
|
900 - 999 Sqft |
|
Type
|
Apartment |
Parking
Land
Rooms
| Level |
Type |
Length |
Width |
Dimensions |
|
Main Level |
Foyer |
3.47 m |
2.4 m |
3.47 m x 2.4 m |
|
Main Level |
Living Room |
5 m |
2.8 m |
5 m x 2.8 m |
|
Main Level |
Dining Room |
6.51 m |
3.03 m |
6.51 m x 3.03 m |
|
Main Level |
Kitchen |
3.39 m |
2.33 m |
3.39 m x 2.33 m |
|
Main Level |
Living Room |
5 m |
2.8 m |
5 m x 2.8 m |
|
Main Level |
Dining Room |
6.51 m |
3.03 m |
6.51 m x 3.03 m |
|
Main Level |
Primary Bedroom |
3.25 m |
2.42 m |
3.25 m x 2.42 m |
|
Main Level |
Other |
2.32 m |
2.11 m |
2.32 m x 2.11 m |
|
Main Level |
Bedroom 2 |
3.25 m |
2.42 m |
3.25 m x 2.42 m |
|
Main Level |
Other |
6.12 m |
2.15 m |
6.12 m x 2.15 m |
https://www.realtor.ca/real-estate/29013550/907-475-laurier-avenue-w-ottawa-4101-ottawa-centre


