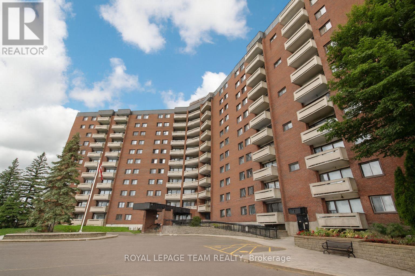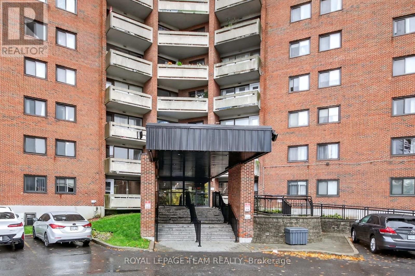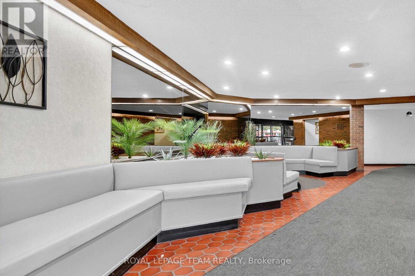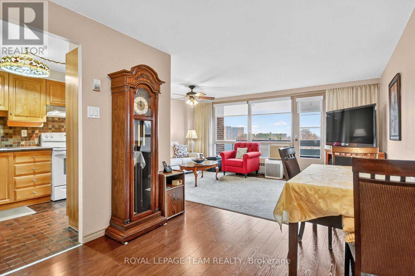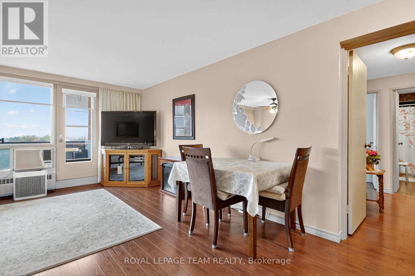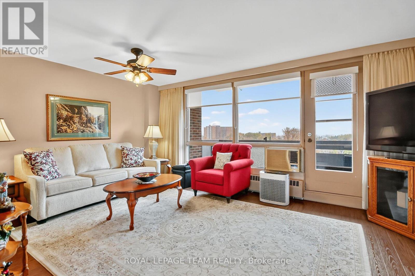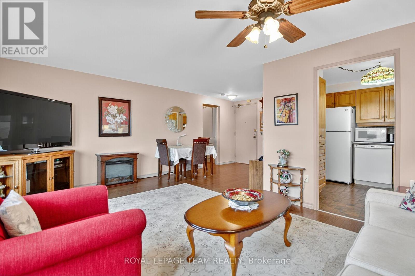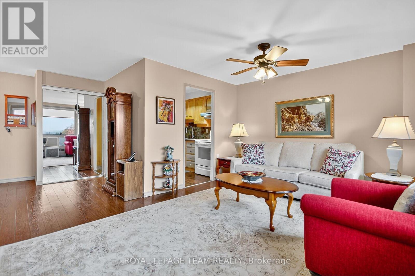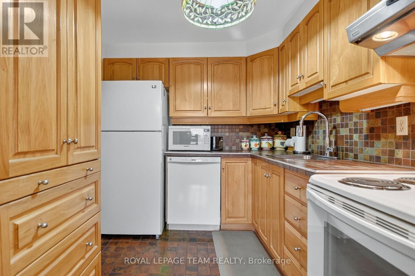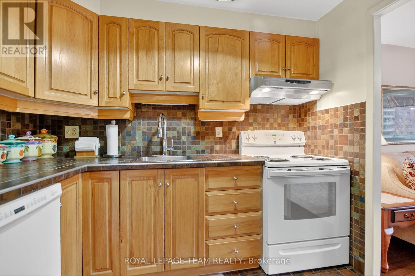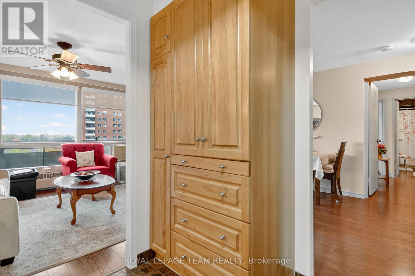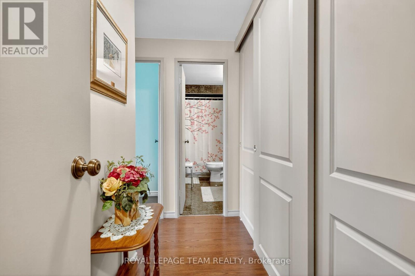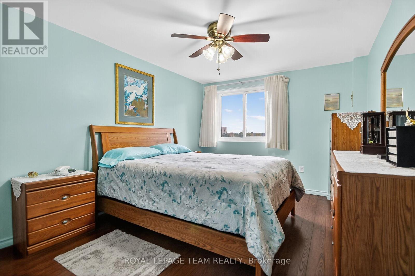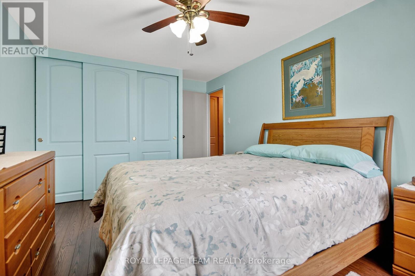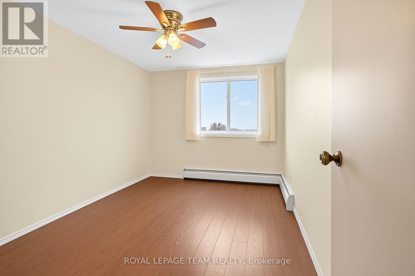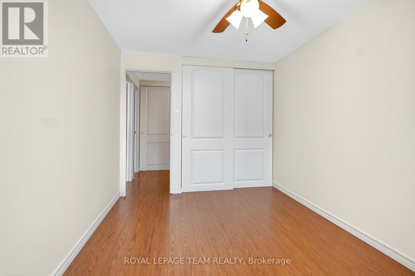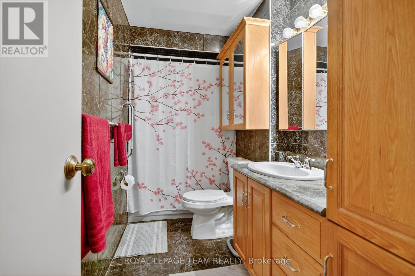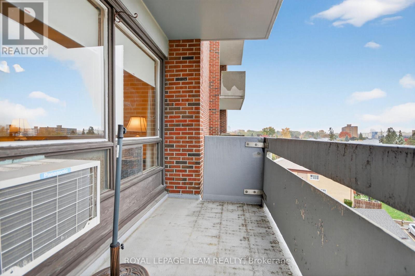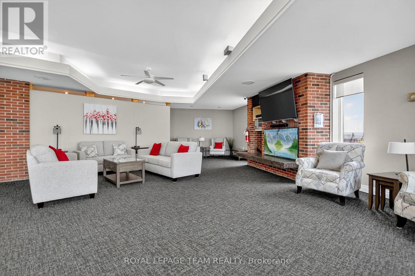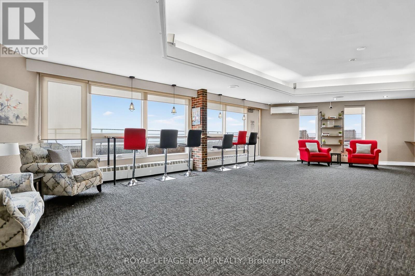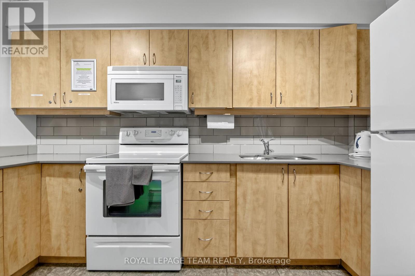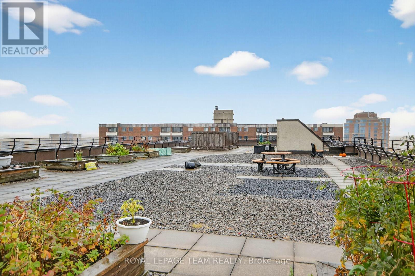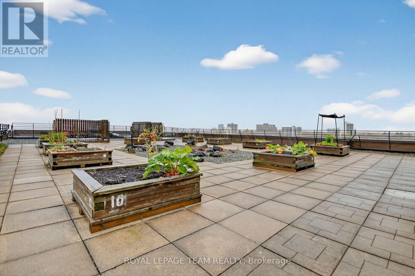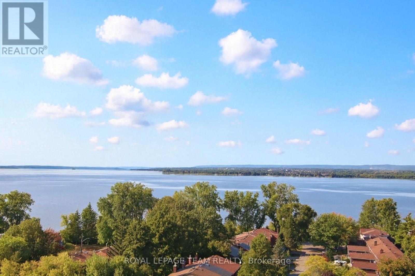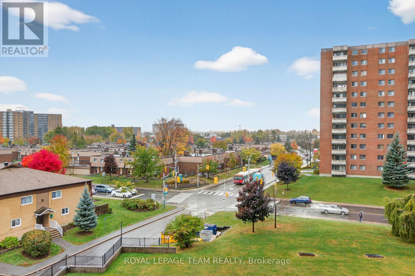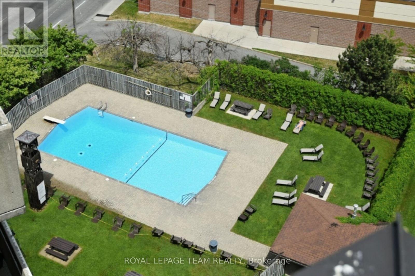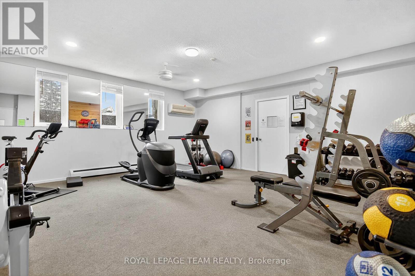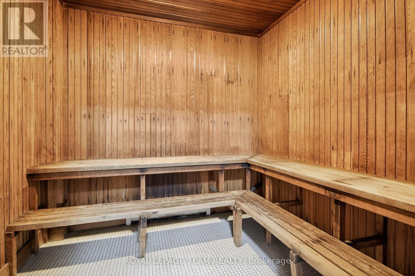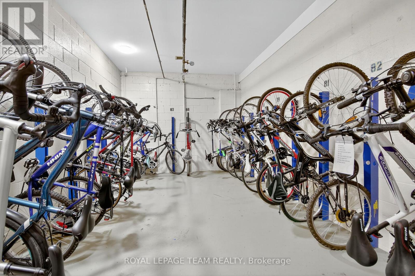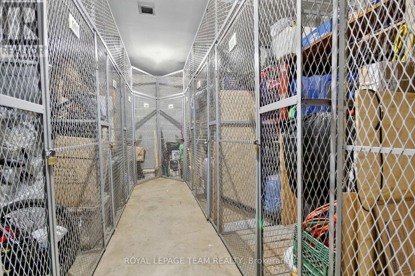513 - 3100 Carling Avenue Ottawa, Ontario K2B 6J6
Interested?
Contact us for more information
$269,900Maintenance, Heat, Electricity, Water, Insurance, Parking, Common Area Maintenance
$591 Monthly
Maintenance, Heat, Electricity, Water, Insurance, Parking, Common Area Maintenance
$591 MonthlyWelcome to this bright and spacious 2 bedroom, 1 bathroom condo, located on the 5th floor of a well-maintained building that combines comfort, style and convenience. Whether you are a first-time buyer, downsizer or investor, this apartment offers an excellent opportunity to own a functional and stylish space in a great location. Inside the unit you will find a thoughtfully designed layout featuring an open concept living and dining area, perfect for both relaxing and entertaining. The kitchen offers plenty of cabinet and counter space, plus a bonus pantry for extra storage. Both bedrooms are generously sized with large closets and windows that bring in plenty of natural light. A full 4-piece bathroom and a large balcony with city views complete the unit. All-inclusive condo fees cover heat, hydro, and water. The building boasts a wide range of amenities, including rooftop terrace with stunning views of the Ottawa River, penthouse party room, gym, sauna, games room, library, workshop, and two guest suites, shared laundry on every floor, heated underground parking (spot #46) and storage lockers (#513), bike storage, car wash station, outdoor pool and a picnic area with BBQ & gazebo. Located within walking distance to the Ottawa River, Andrew Haydon Park, Bayshore Shopping Centre, Cineplex Theatre, schools, public transit and with quick access to Highway 417, this condo offers the perfect blend of lifestyle, location and value. (id:59142)
Property Details
| MLS® Number | X12474108 |
| Property Type | Single Family |
| Neigbourhood | Civic Hospital |
| Community Name | 7004 - Bayshore |
| Amenities Near By | Hospital, Marina, Park, Public Transit |
| Community Features | Pets Allowed With Restrictions |
| Features | Balcony, Carpet Free, Laundry- Coin Operated |
| Parking Space Total | 1 |
| View Type | River View, City View |
Building
| Bathroom Total | 1 |
| Bedrooms Above Ground | 2 |
| Bedrooms Total | 2 |
| Age | 51 To 99 Years |
| Amenities | Storage - Locker |
| Appliances | Dishwasher, Hood Fan, Stove, Window Coverings, Refrigerator |
| Basement Type | None |
| Cooling Type | Window Air Conditioner |
| Exterior Finish | Brick |
| Flooring Type | Laminate, Tile |
| Size Interior | 700 - 799 Sqft |
| Type | Apartment |
Parking
| Underground | |
| Garage |
Land
| Acreage | No |
| Land Amenities | Hospital, Marina, Park, Public Transit |
Rooms
| Level | Type | Length | Width | Dimensions |
|---|---|---|---|---|
| Main Level | Living Room | 4.51 m | 2.81 m | 4.51 m x 2.81 m |
| Main Level | Dining Room | 2.53 m | 3.54 m | 2.53 m x 3.54 m |
| Main Level | Kitchen | 2.72 m | 2.43 m | 2.72 m x 2.43 m |
| Main Level | Primary Bedroom | 4.69 m | 3.18 m | 4.69 m x 3.18 m |
| Main Level | Bedroom 2 | 3.83 m | 2.9 m | 3.83 m x 2.9 m |
| Main Level | Bathroom | 3.18 m | 1.57 m | 3.18 m x 1.57 m |
https://www.realtor.ca/real-estate/29014882/513-3100-carling-avenue-ottawa-7004-bayshore


