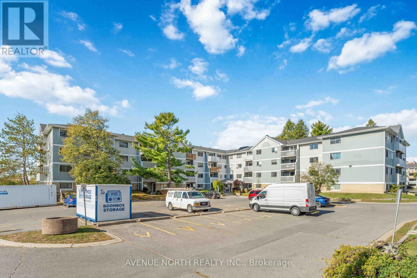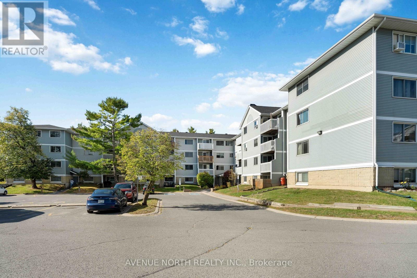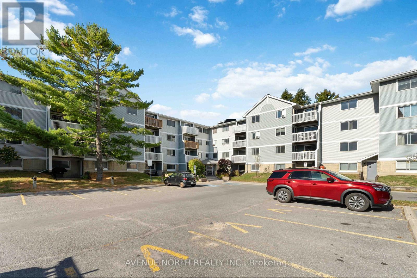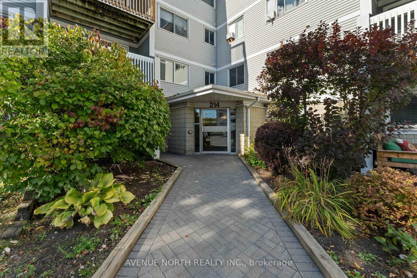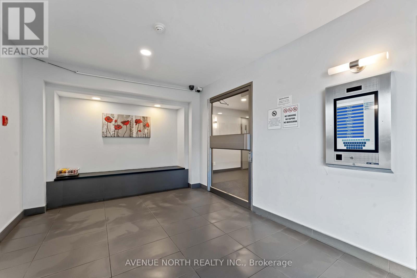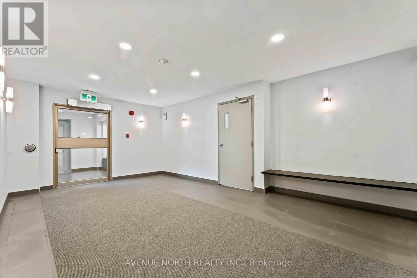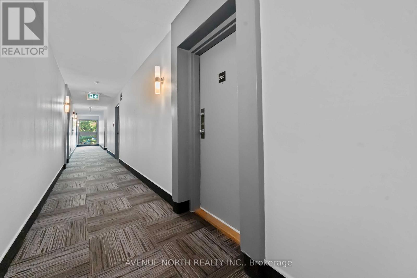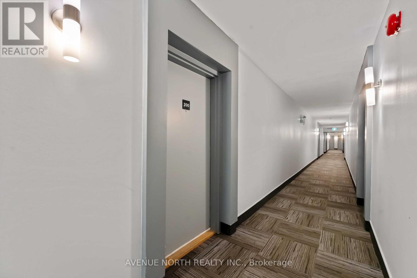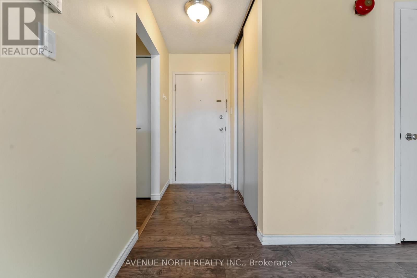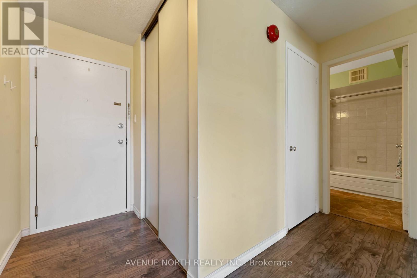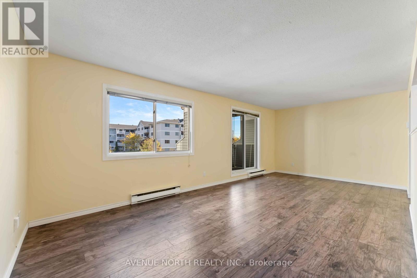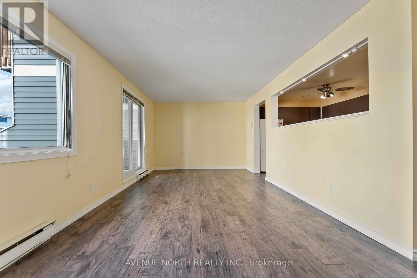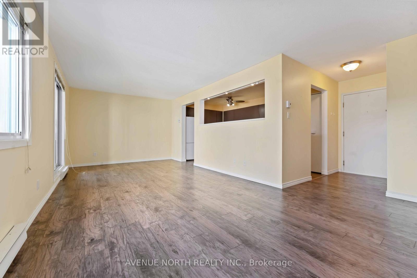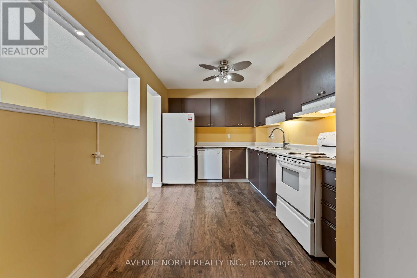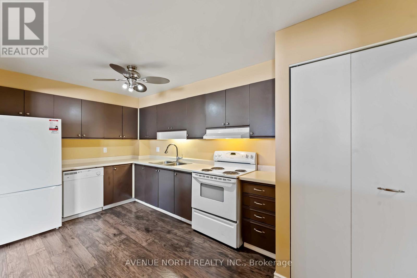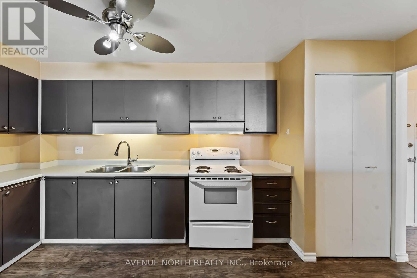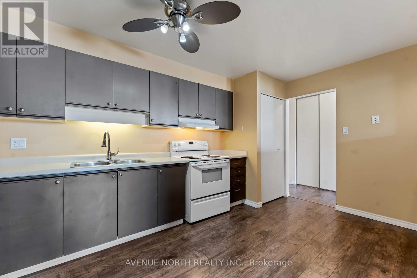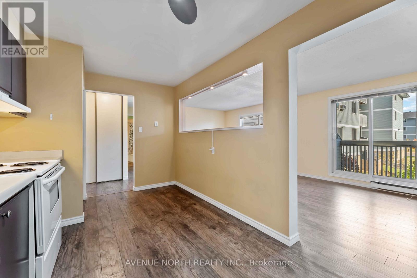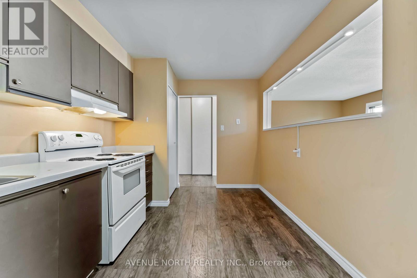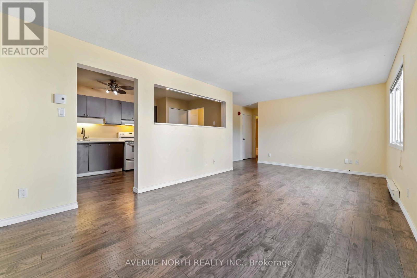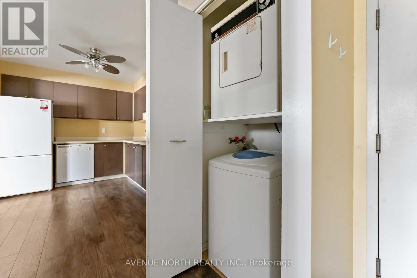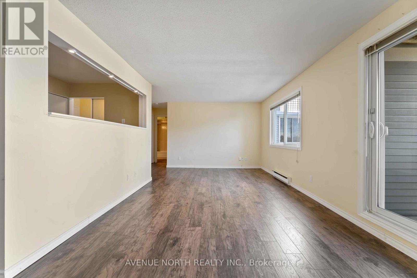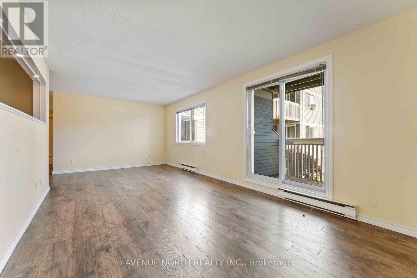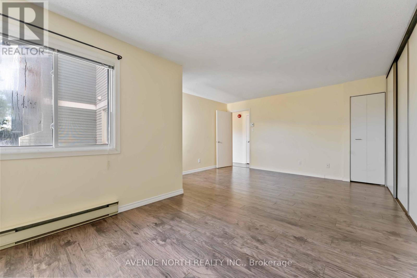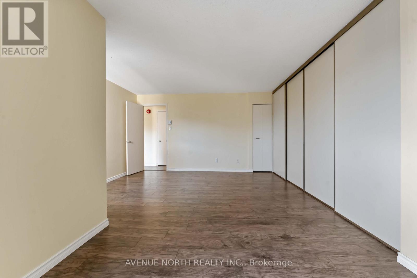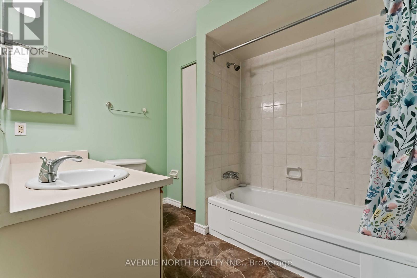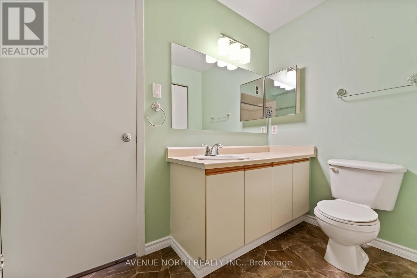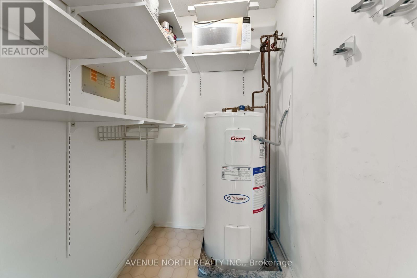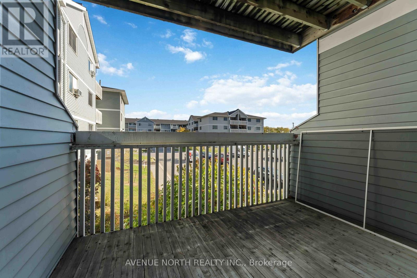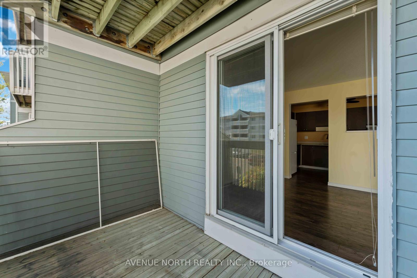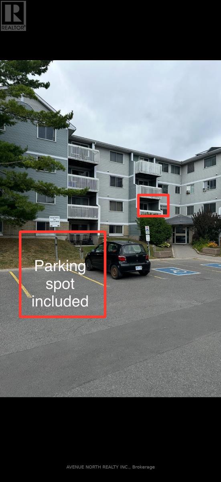200 - 214 Viewmount Drive Ottawa, Ontario K2E 7X3
Interested?
Contact us for more information
1 Bedroom
1 Bathroom
800 - 899 sqft
None
Baseboard Heaters
$279,000Maintenance, Water, Insurance
$453.05 Monthly
Maintenance, Water, Insurance
$453.05 MonthlyWelcome to this bright and inviting 1-bedroom condo, perfect for comfortable urban living. The large bedroom offers plenty of space to relax and unwind, with generous closet space to keep everything organized. You'll love the open-concept living area that leads out to your private balcony ideal for enjoying morning coffee or evening sunsets.The kitchen features ample cupboard space, making storage a breeze, and the convenient in-suite laundry adds an extra layer of ease to your daily routine. Whether you're a first-time buyer, downsizing, or looking for a smart investment, this condo combines comfort, functionality, and location. (id:59142)
Property Details
| MLS® Number | X12472618 |
| Property Type | Single Family |
| Neigbourhood | Borden Farm |
| Community Name | 7202 - Borden Farm/Stewart Farm/Carleton Heights/Parkwood Hills |
| Community Features | Pets Allowed With Restrictions |
| Features | Balcony, In Suite Laundry |
| Parking Space Total | 1 |
Building
| Bathroom Total | 1 |
| Bedrooms Above Ground | 1 |
| Bedrooms Total | 1 |
| Basement Type | None |
| Cooling Type | None |
| Exterior Finish | Vinyl Siding |
| Foundation Type | Concrete |
| Heating Fuel | Electric |
| Heating Type | Baseboard Heaters |
| Size Interior | 800 - 899 Sqft |
| Type | Apartment |
Parking
| No Garage |
Land
| Acreage | No |
Rooms
| Level | Type | Length | Width | Dimensions |
|---|---|---|---|---|
| Main Level | Primary Bedroom | 5.71 m | 4.16 m | 5.71 m x 4.16 m |
| Main Level | Dining Room | 3.04 m | 3.27 m | 3.04 m x 3.27 m |
| Main Level | Kitchen | 4.72 m | 2.66 m | 4.72 m x 2.66 m |
| Main Level | Living Room | 3.65 m | 3.27 m | 3.65 m x 3.27 m |


