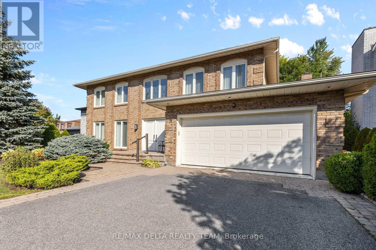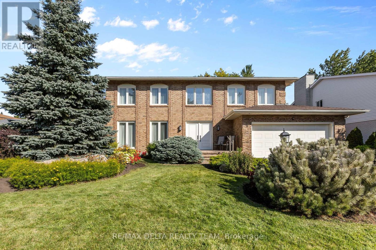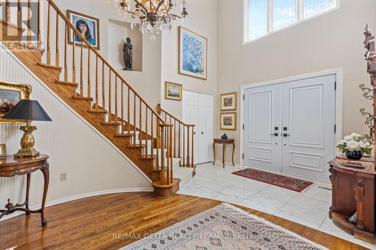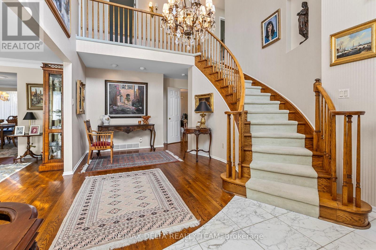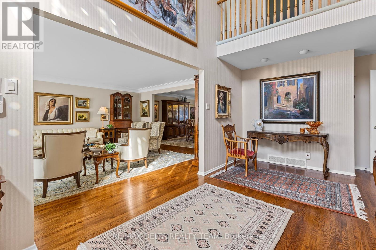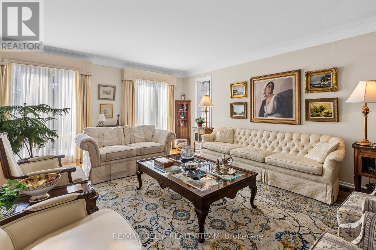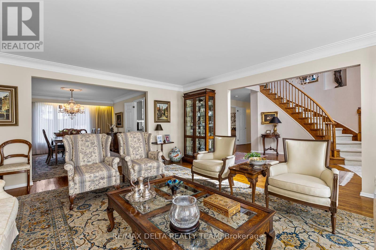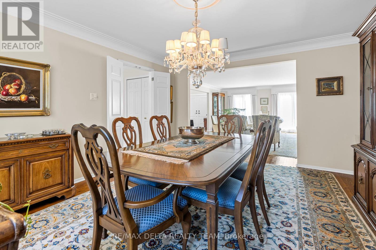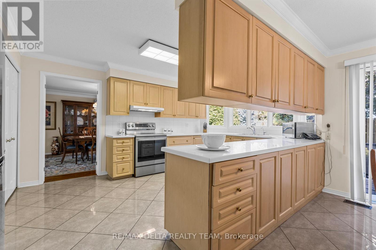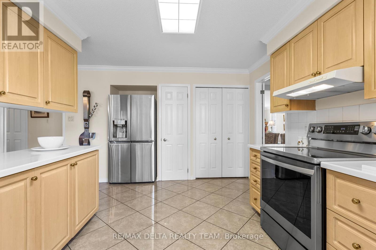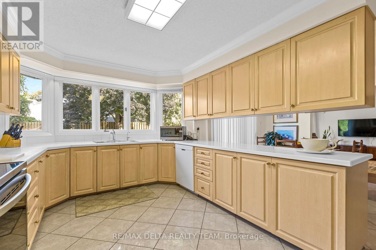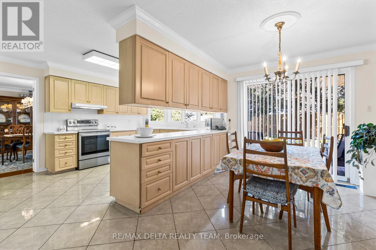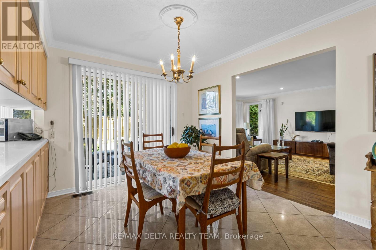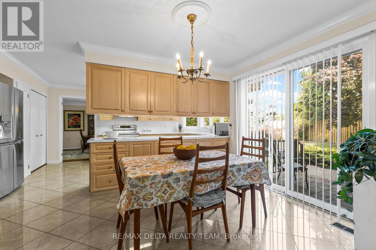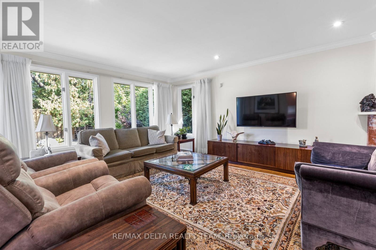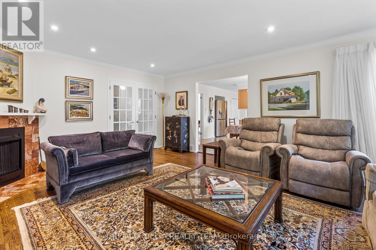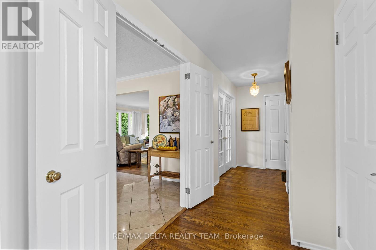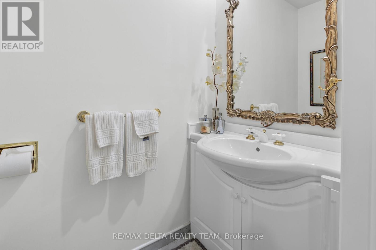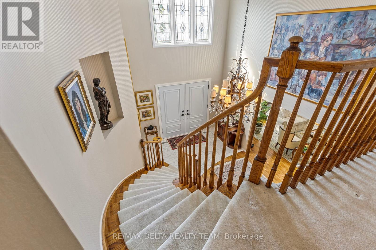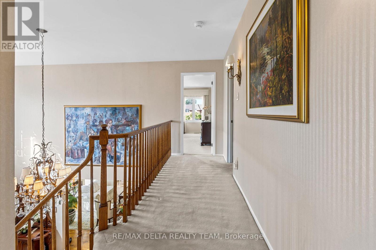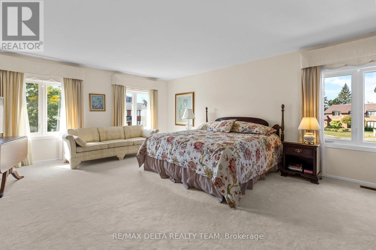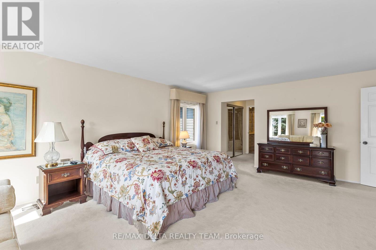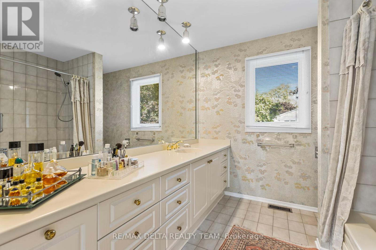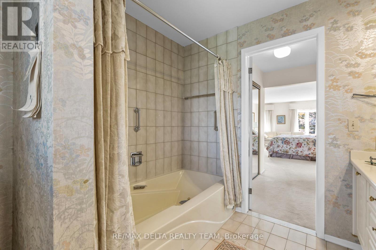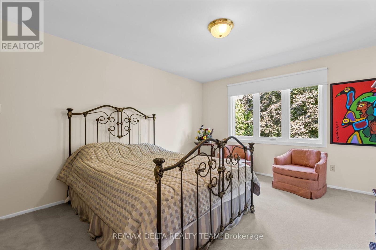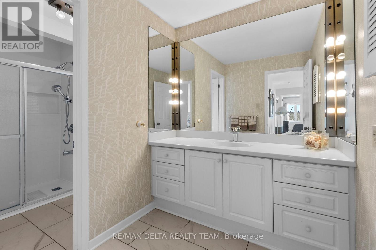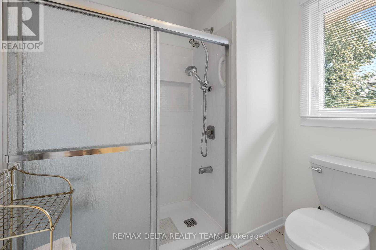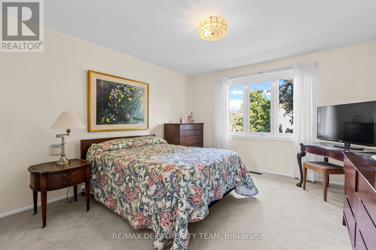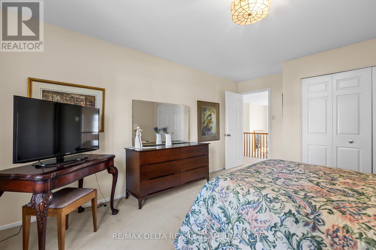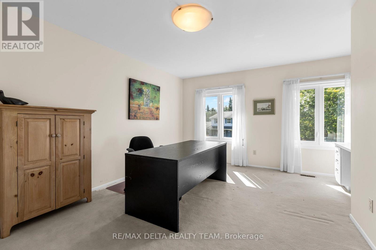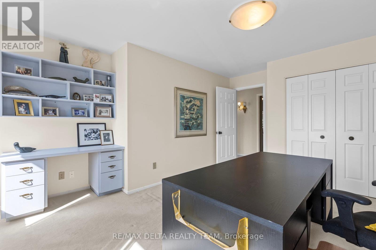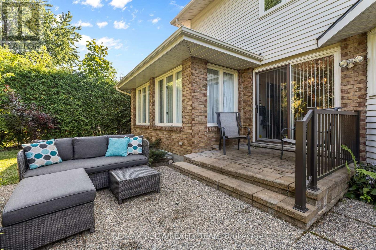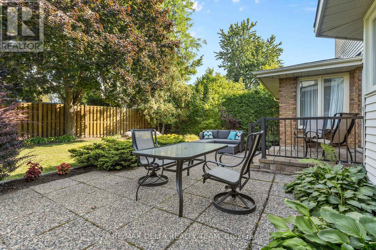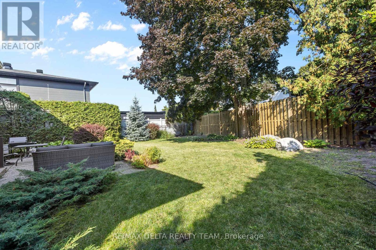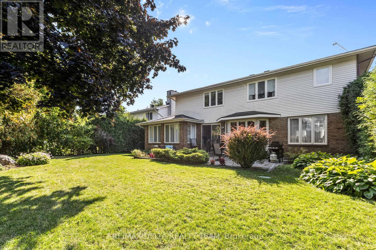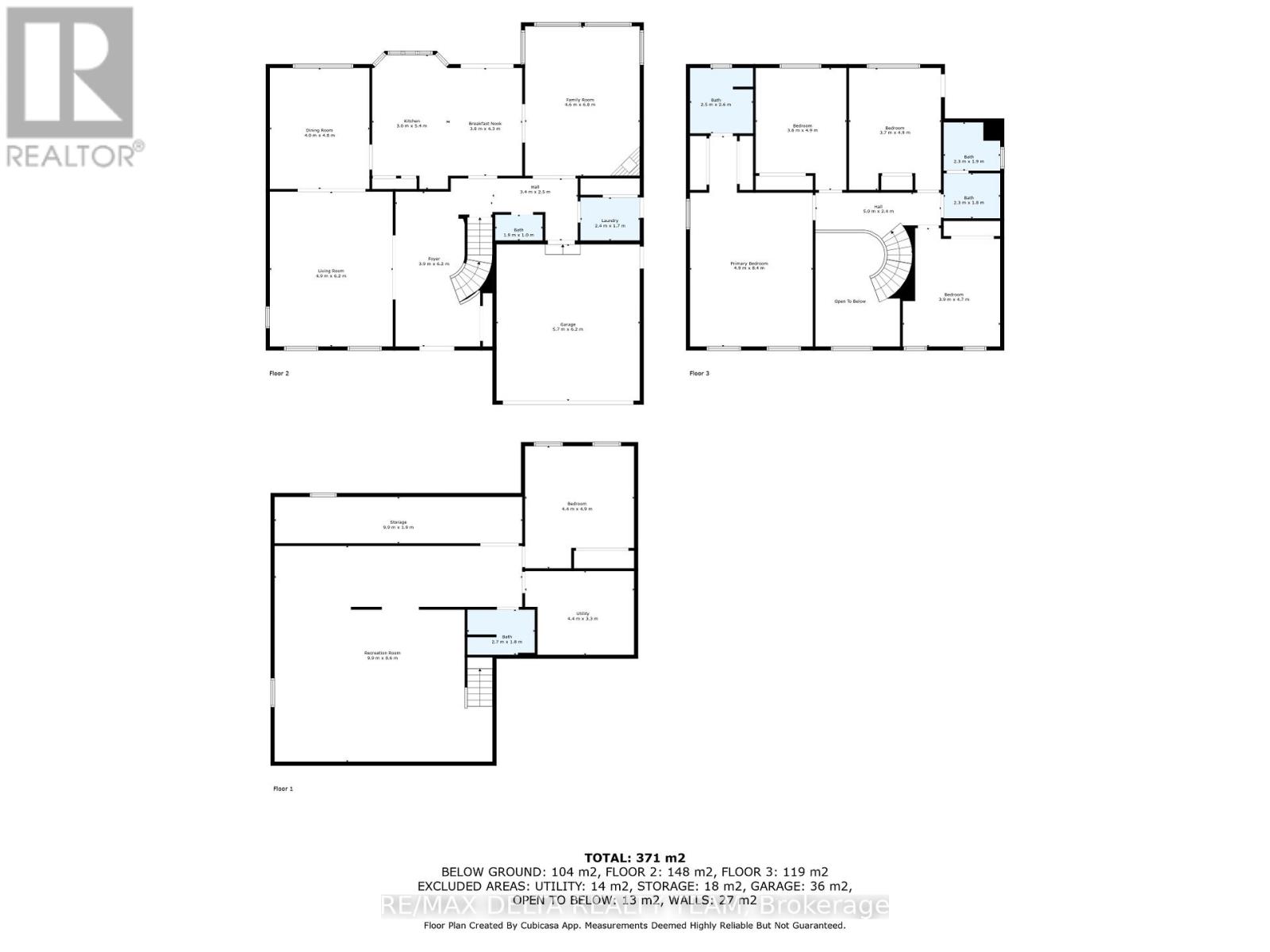5 Bedroom
4 Bathroom
3000 - 3500 sqft
Fireplace
Central Air Conditioning
Forced Air
$1,900,000
Making its market debut! Welcome to this well-maintained, custom-built home offering 5 bedrooms and 4 bathrooms, perfectly located just minutes from the Ottawa Hospital and CHEO. Situated on a quiet cul-de-sac street with a spacious double-car garage, this home is ideal for growing families or multi-generational living. Step inside the large, grand foyer that leads into a generously sized formal living and dining room-perfect for entertaining guests or hosting family gatherings. The heart of the home is the expansive kitchen featuring abundant counter space, stainless steel appliances, a separate walk-in pantry, and a bright breakfast nook with direct access to the backyard. Convenience meets function with main floor laundry and easy access to the fully fenced backyard, complete with a patio section and green space, ideal for outdoor entertaining or relaxing. Upstairs, you'll find four well-appointed bedrooms, including a spacious primary suite with a private ensuite bath, plus a full main bathroom to complete this level. The fully finished basement adds even more living space with a fifth bedroom, a large recreation room, ample storage, and utility space. Don't miss a chance to view this spectacular home! (id:59142)
Property Details
|
MLS® Number
|
X12466516 |
|
Property Type
|
Single Family |
|
Community Name
|
3609 - Guildwood Estates - Urbandale Acres |
|
Equipment Type
|
Water Heater |
|
Features
|
Lane |
|
Parking Space Total
|
6 |
|
Rental Equipment Type
|
Water Heater |
Building
|
Bathroom Total
|
4 |
|
Bedrooms Above Ground
|
5 |
|
Bedrooms Total
|
5 |
|
Amenities
|
Fireplace(s) |
|
Appliances
|
Dishwasher, Dryer, Stove, Washer, Two Refrigerators |
|
Basement Development
|
Finished |
|
Basement Type
|
N/a (finished) |
|
Construction Style Attachment
|
Detached |
|
Cooling Type
|
Central Air Conditioning |
|
Exterior Finish
|
Brick |
|
Fireplace Present
|
Yes |
|
Fireplace Total
|
1 |
|
Foundation Type
|
Poured Concrete |
|
Half Bath Total
|
1 |
|
Heating Fuel
|
Natural Gas |
|
Heating Type
|
Forced Air |
|
Stories Total
|
2 |
|
Size Interior
|
3000 - 3500 Sqft |
|
Type
|
House |
|
Utility Water
|
Municipal Water |
Parking
Land
|
Acreage
|
No |
|
Sewer
|
Sanitary Sewer |
|
Size Irregular
|
62.6 X 107 Acre |
|
Size Total Text
|
62.6 X 107 Acre |
Rooms
| Level |
Type |
Length |
Width |
Dimensions |
|
Second Level |
Bedroom 4 |
3.9 m |
4.7 m |
3.9 m x 4.7 m |
|
Second Level |
Primary Bedroom |
4.9 m |
8.4 m |
4.9 m x 8.4 m |
|
Second Level |
Bedroom 2 |
3.6 m |
4.9 m |
3.6 m x 4.9 m |
|
Second Level |
Bedroom 3 |
3.7 m |
4.9 m |
3.7 m x 4.9 m |
|
Basement |
Bedroom 5 |
4.4 m |
4.9 m |
4.4 m x 4.9 m |
|
Basement |
Recreational, Games Room |
9.9 m |
8.6 m |
9.9 m x 8.6 m |
|
Basement |
Utility Room |
4.4 m |
3.3 m |
4.4 m x 3.3 m |
|
Basement |
Other |
9.9 m |
1.9 m |
9.9 m x 1.9 m |
|
Main Level |
Foyer |
3.9 m |
6.2 m |
3.9 m x 6.2 m |
|
Main Level |
Living Room |
4.9 m |
6.2 m |
4.9 m x 6.2 m |
|
Main Level |
Dining Room |
4 m |
4.8 m |
4 m x 4.8 m |
|
Main Level |
Kitchen |
3 m |
5.4 m |
3 m x 5.4 m |
|
Main Level |
Eating Area |
3 m |
4.3 m |
3 m x 4.3 m |
|
Main Level |
Family Room |
4.6 m |
6 m |
4.6 m x 6 m |
|
Main Level |
Laundry Room |
2.4 m |
1.7 m |
2.4 m x 1.7 m |
https://www.realtor.ca/real-estate/28998330/11-garand-street-ottawa-3609-guildwood-estates-urbandale-acres


