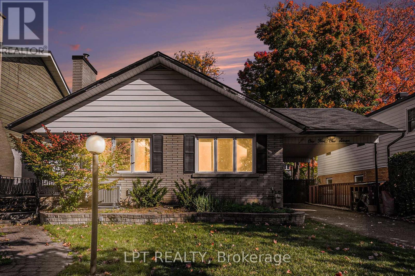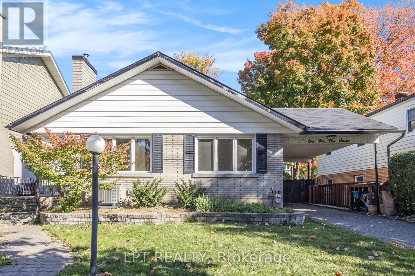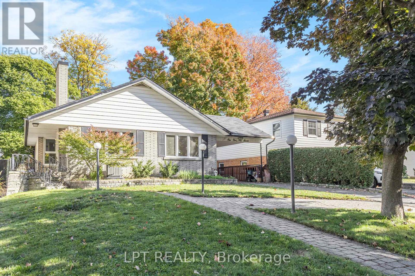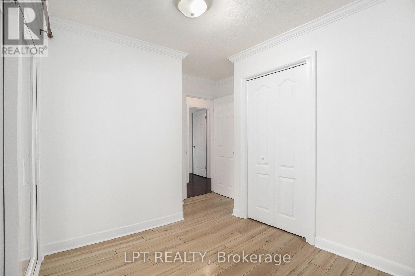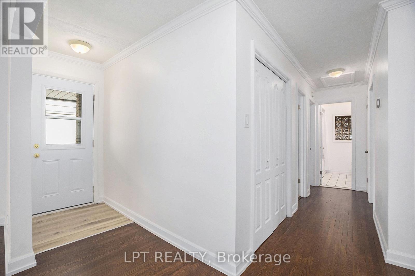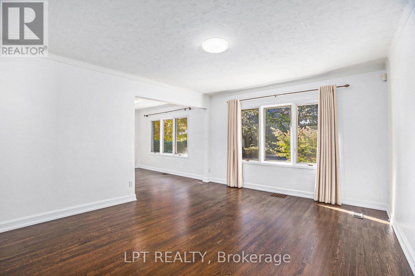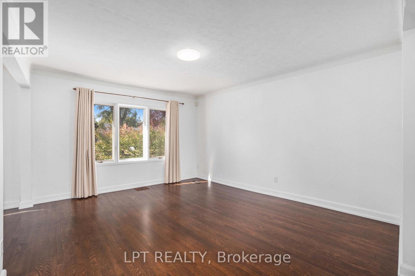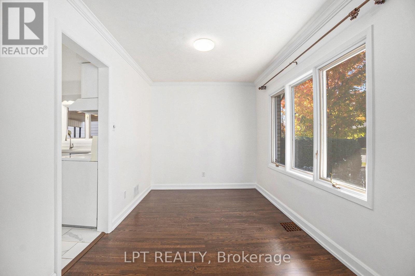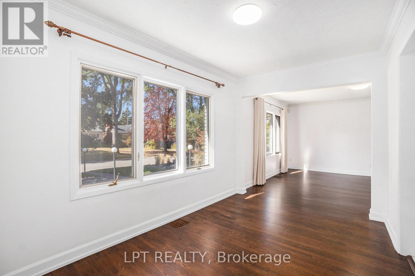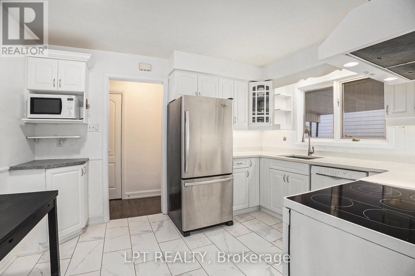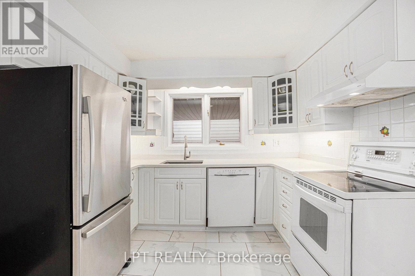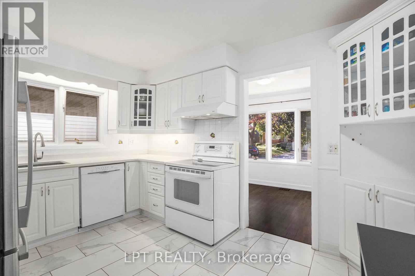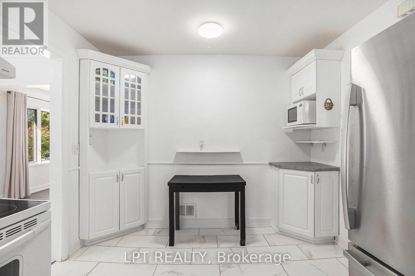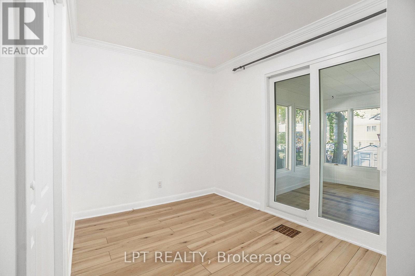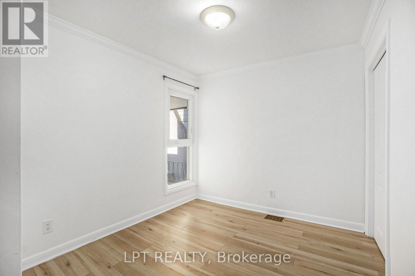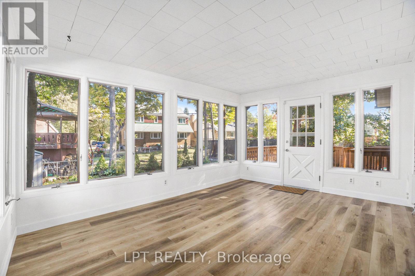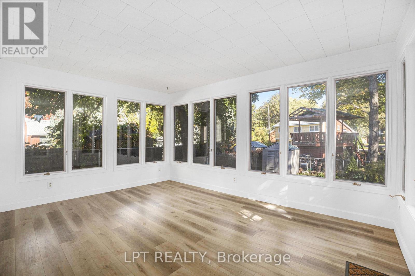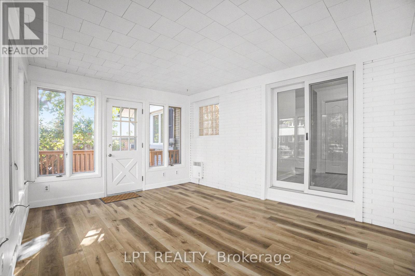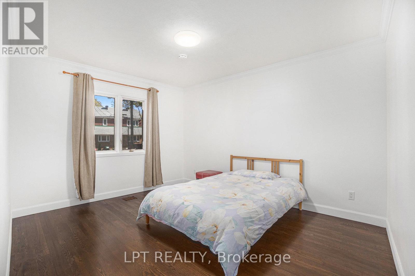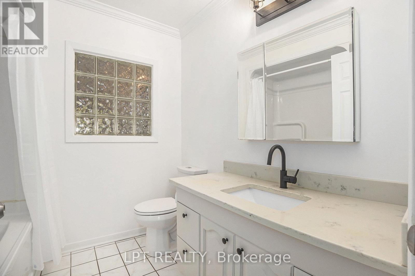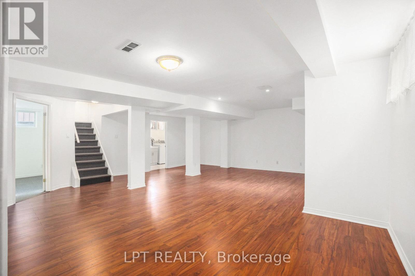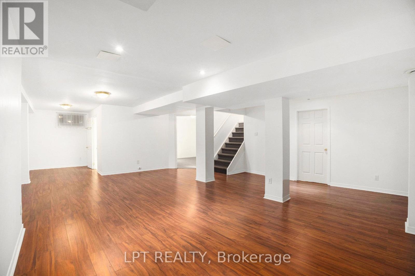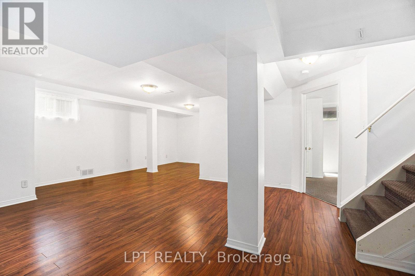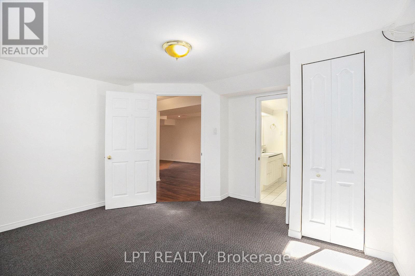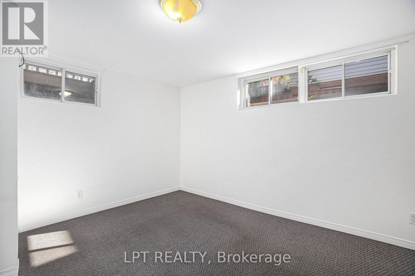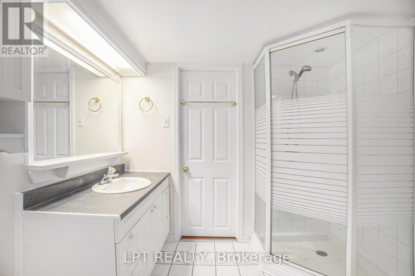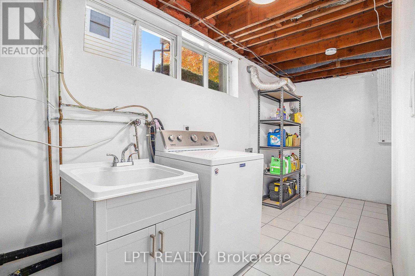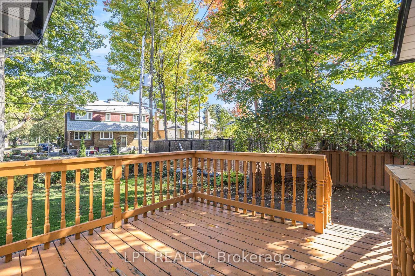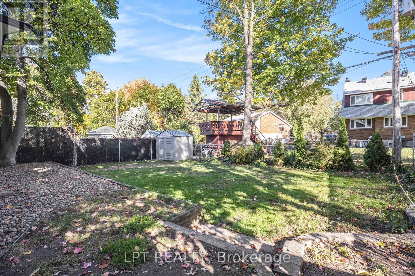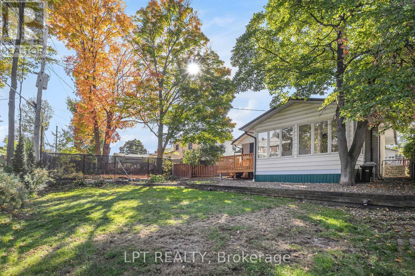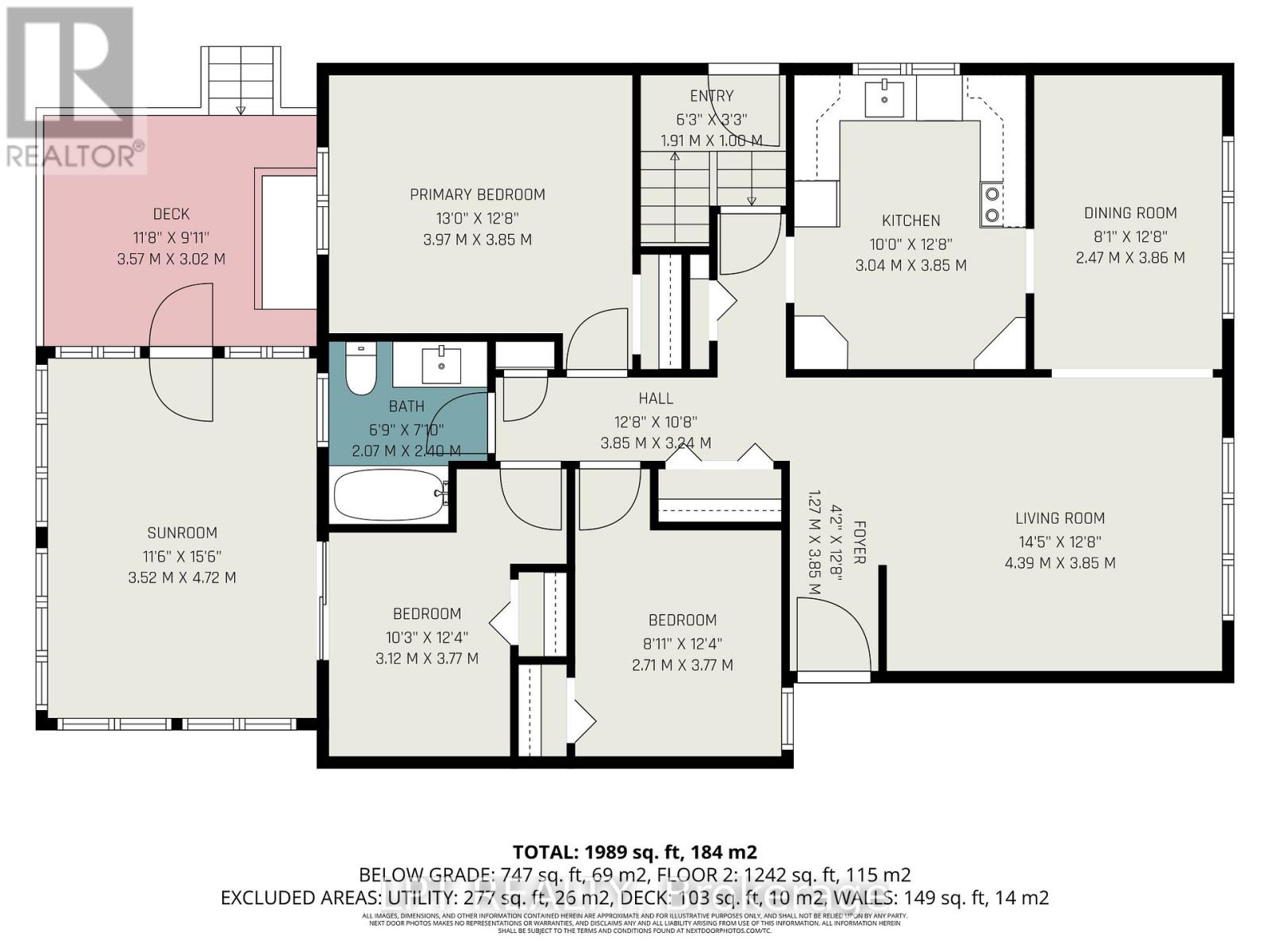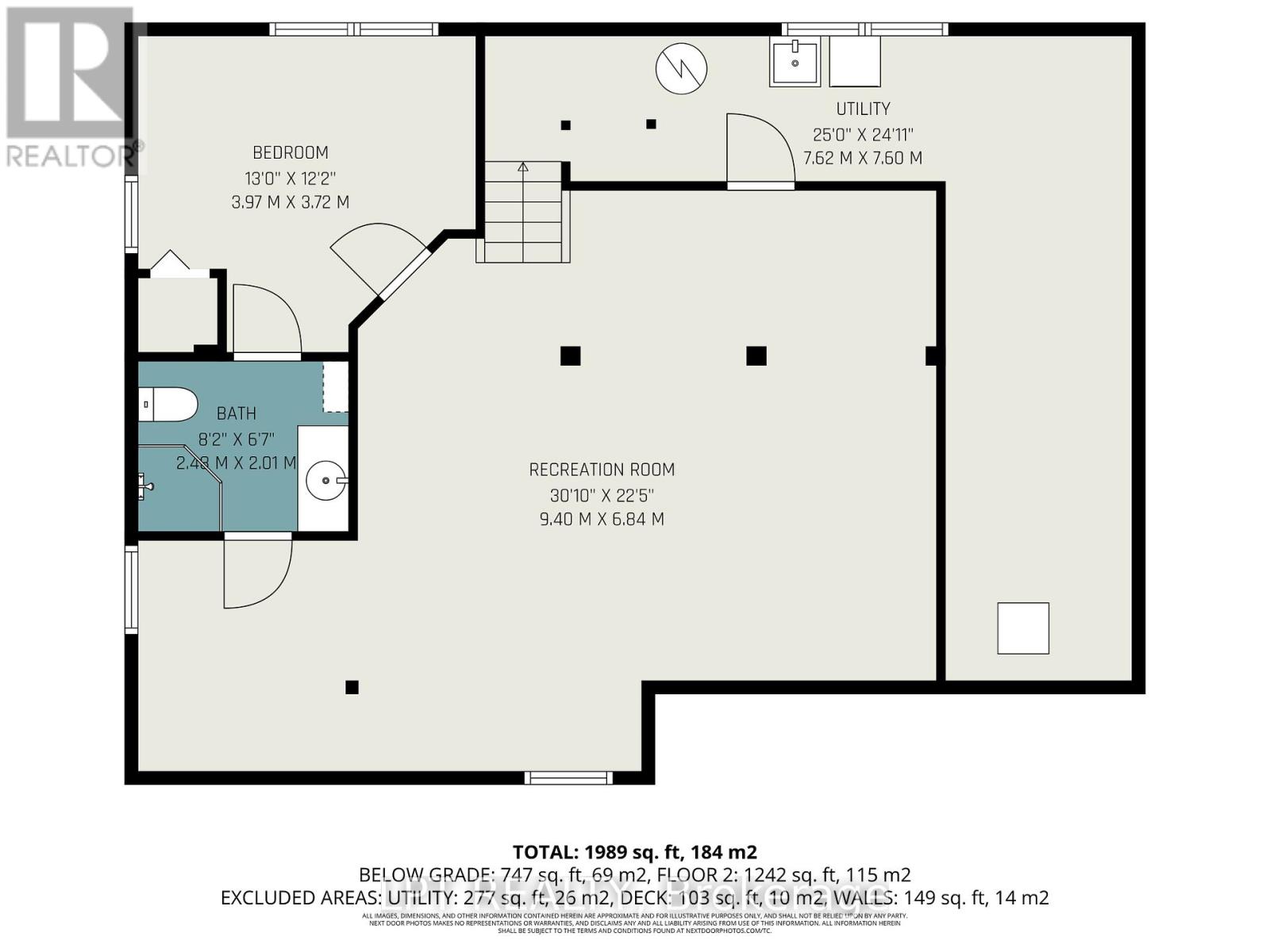4 Bedroom
2 Bathroom
1100 - 1500 sqft
Bungalow
Central Air Conditioning
Forced Air
Landscaped
$744,900
Welcome to 1517 Caverley Street - a bright and inviting 3+1 bedroom, 2 full bathroom bungalow in Ottawa's highly sought-after Riverview Park neighbourhood of Alta Vista! This charming home has been lovingly refreshed with numerous recent updates, making it move-in ready while offering incredible potential for future customization or even a two-unit conversion. Step inside to find a freshly painted interior complemented by refinished hardwood floors, new baseboards, and a warm, welcoming atmosphere throughout. The spacious living and dining areas are filled with natural light, perfect for relaxing or entertaining. The kitchen is spotless and functional - ready for your design ideas when the time comes. Three comfortable bedrooms and a well-maintained full bathroom complete the main level. Enjoy the additional living space in the sunroom, now featuring new flooring and a fresh coat of paint, ideal for morning coffee or an afternoon read. The finished lower level adds versatility with a large rec room, a fourth bedroom, a convenient half bath, and great potential for a secondary suite or in-law setup. Outside, the property offers a new front door, a spacious private backyard, and the peaceful surroundings that make Riverview Park one of Ottawa's most cherished communities. Major mechanicals have been taken care of with a new furnace (2024) and new central air conditioning (2023) providing comfort and peace of mind for years to come.Just minutes from The Ottawa Hospital, CHEO, Trainyards Shopping District, schools, parks, and public transit, this home combines location, lifestyle, and opportunity. Whether you're looking for a move-in-ready family home or a smart investment with future upside, 1517 Caverley Street is the perfect place to start your next chapter! (id:59142)
Property Details
|
MLS® Number
|
X12464551 |
|
Property Type
|
Single Family |
|
Neigbourhood
|
Riverview Park |
|
Community Name
|
3602 - Riverview Park |
|
Amenities Near By
|
Public Transit |
|
Equipment Type
|
Water Heater - Gas, Water Heater |
|
Features
|
Flat Site, Carpet Free |
|
Parking Space Total
|
4 |
|
Rental Equipment Type
|
Water Heater - Gas, Water Heater |
|
Structure
|
Deck, Patio(s), Shed |
Building
|
Bathroom Total
|
2 |
|
Bedrooms Above Ground
|
3 |
|
Bedrooms Below Ground
|
1 |
|
Bedrooms Total
|
4 |
|
Age
|
51 To 99 Years |
|
Appliances
|
Water Heater, Dishwasher, Stove, Washer, Refrigerator |
|
Architectural Style
|
Bungalow |
|
Basement Development
|
Finished |
|
Basement Type
|
N/a (finished) |
|
Construction Style Attachment
|
Detached |
|
Cooling Type
|
Central Air Conditioning |
|
Exterior Finish
|
Brick, Vinyl Siding |
|
Fire Protection
|
Smoke Detectors |
|
Foundation Type
|
Block |
|
Heating Fuel
|
Natural Gas |
|
Heating Type
|
Forced Air |
|
Stories Total
|
1 |
|
Size Interior
|
1100 - 1500 Sqft |
|
Type
|
House |
|
Utility Water
|
Municipal Water |
Parking
Land
|
Acreage
|
No |
|
Fence Type
|
Fenced Yard |
|
Land Amenities
|
Public Transit |
|
Landscape Features
|
Landscaped |
|
Sewer
|
Sanitary Sewer |
|
Size Depth
|
115 Ft ,4 In |
|
Size Frontage
|
50 Ft |
|
Size Irregular
|
50 X 115.4 Ft |
|
Size Total Text
|
50 X 115.4 Ft|under 1/2 Acre |
|
Zoning Description
|
Residential |
Rooms
| Level |
Type |
Length |
Width |
Dimensions |
|
Lower Level |
Bedroom 4 |
3.97 m |
3.72 m |
3.97 m x 3.72 m |
|
Lower Level |
Bathroom |
2.49 m |
2.01 m |
2.49 m x 2.01 m |
|
Lower Level |
Utility Room |
7.62 m |
7.6 m |
7.62 m x 7.6 m |
|
Lower Level |
Recreational, Games Room |
9.4 m |
6.84 m |
9.4 m x 6.84 m |
|
Main Level |
Foyer |
3.85 m |
1.27 m |
3.85 m x 1.27 m |
|
Main Level |
Living Room |
4.39 m |
3.85 m |
4.39 m x 3.85 m |
|
Main Level |
Dining Room |
3.86 m |
2.47 m |
3.86 m x 2.47 m |
|
Main Level |
Kitchen |
3.85 m |
3.04 m |
3.85 m x 3.04 m |
|
Main Level |
Primary Bedroom |
3.97 m |
3.85 m |
3.97 m x 3.85 m |
|
Main Level |
Bedroom 2 |
3.87 m |
2.81 m |
3.87 m x 2.81 m |
|
Main Level |
Bedroom 3 |
3.77 m |
3.12 m |
3.77 m x 3.12 m |
|
Main Level |
Sunroom |
4.72 m |
3.52 m |
4.72 m x 3.52 m |
|
Main Level |
Bathroom |
2.4 m |
2.07 m |
2.4 m x 2.07 m |
https://www.realtor.ca/real-estate/28994508/1517-caverley-street-ottawa-3602-riverview-park


