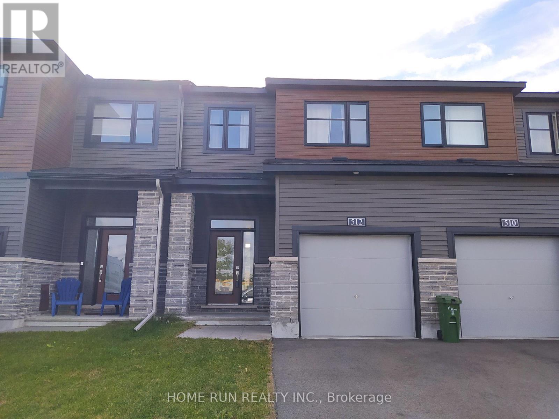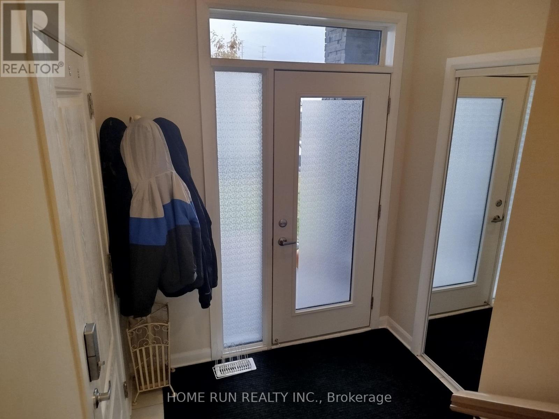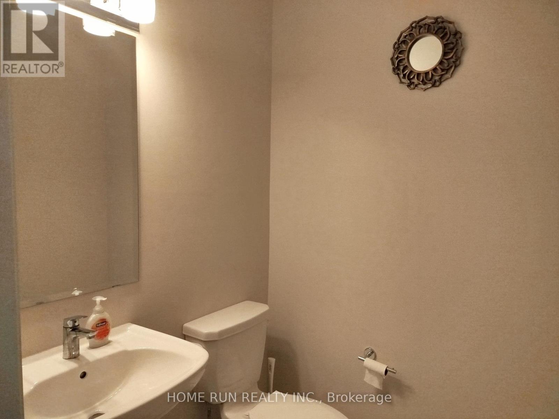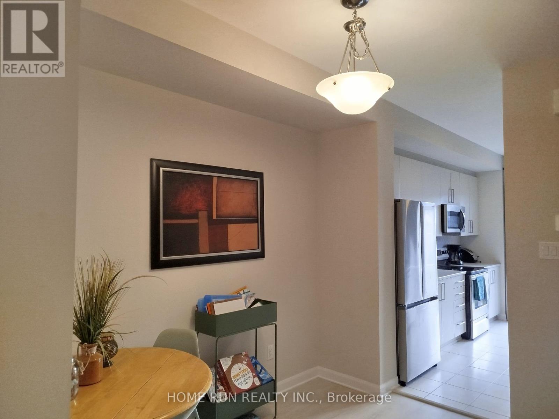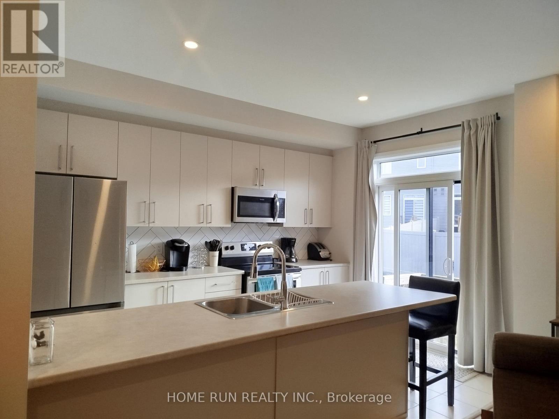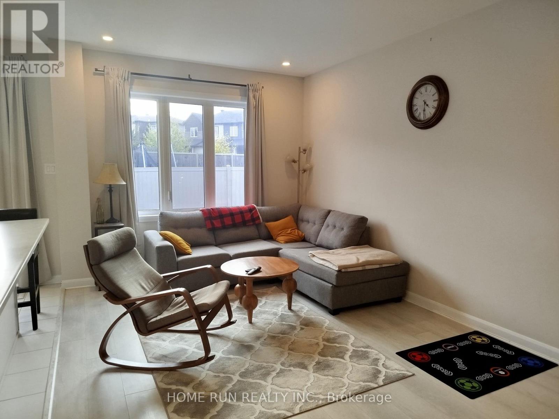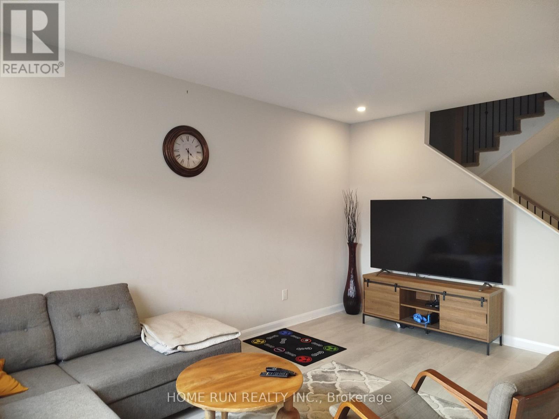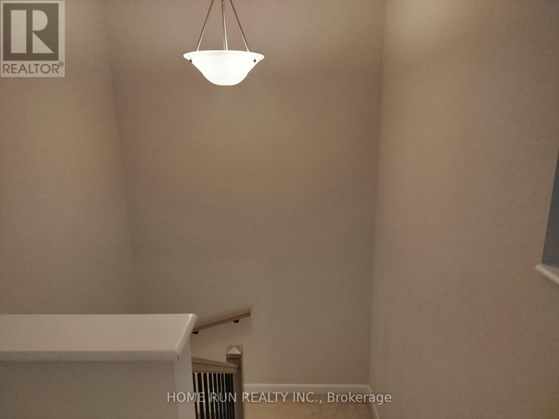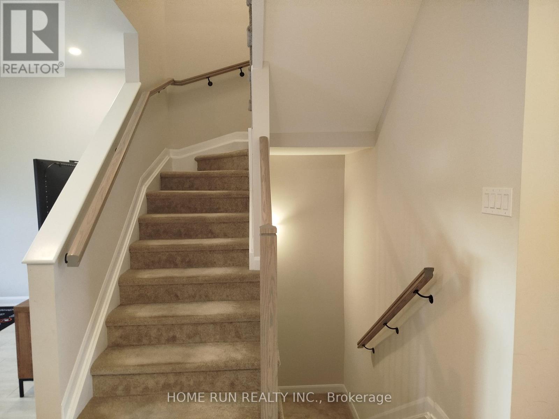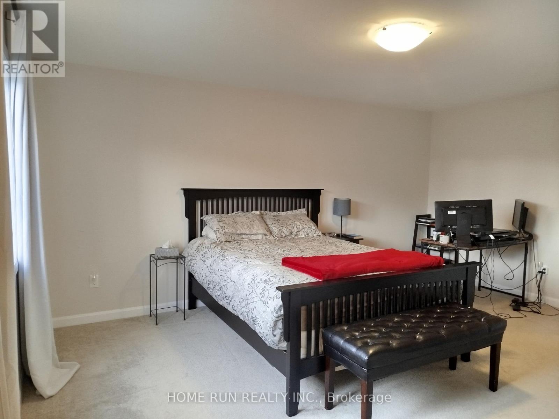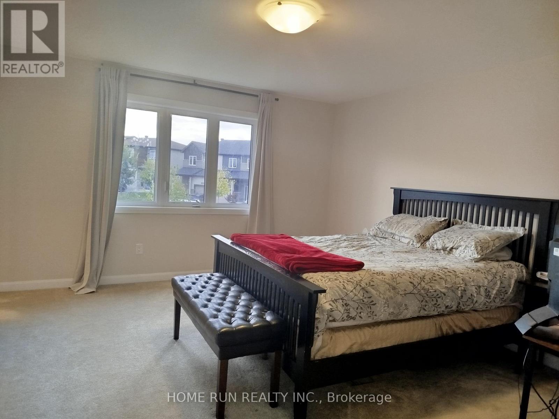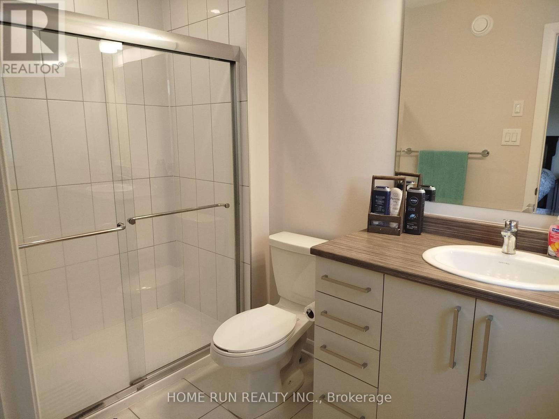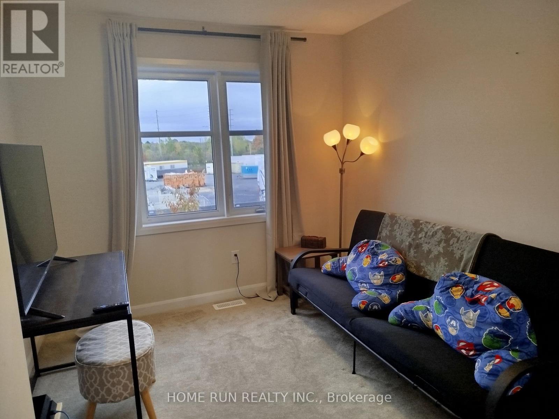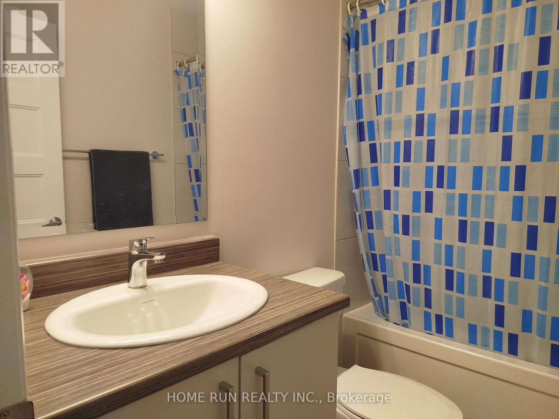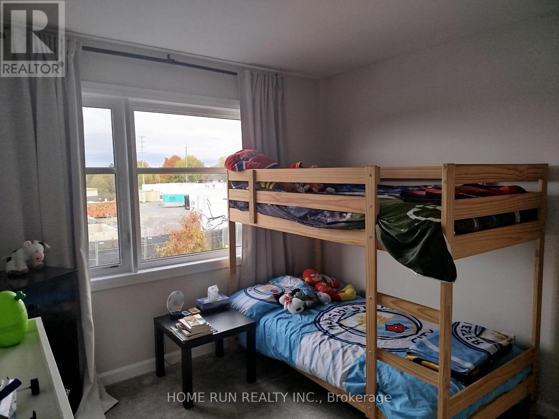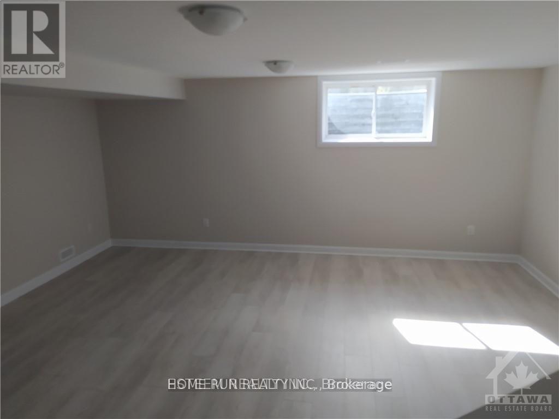3 Bedroom
3 Bathroom
1100 - 1500 sqft
Fireplace
Central Air Conditioning
Forced Air
$2,600 Monthly
Do not miss out.Welcome to the this freehold townhome with 3 bedrooms, 2.5 bathrooms.It is nestled in the highly sought in heart of Barrhaven. This fantastic townhome built in 2022. It features expansive living space, 9ft cellings on the main floor add to the sense of space with open concept layout.Spacious primary bedroom with en-suite, walk in closet, and two generously sized bedroom. The full bathroom is the secoud floor. Fully finished basement offering family room with plenty of strorage space.Easy access to schools, Recreation center, parks. Don't miss this incredible opportunity to make this highly sophisticated as home! Avaiable on 1st Novermber. (id:59142)
Property Details
|
MLS® Number
|
X12464557 |
|
Property Type
|
Single Family |
|
Neigbourhood
|
Barrhaven West |
|
Community Name
|
7707 - Barrhaven - Hearts Desire |
|
Amenities Near By
|
Park, Public Transit |
|
Community Features
|
Community Centre |
|
Equipment Type
|
Water Heater |
|
Parking Space Total
|
2 |
|
Rental Equipment Type
|
Water Heater |
Building
|
Bathroom Total
|
3 |
|
Bedrooms Above Ground
|
3 |
|
Bedrooms Total
|
3 |
|
Appliances
|
Garage Door Opener Remote(s), Dishwasher, Dryer, Freezer, Hood Fan, Microwave, Stove, Washer, Refrigerator |
|
Basement Development
|
Finished |
|
Basement Type
|
Full (finished) |
|
Construction Style Attachment
|
Attached |
|
Cooling Type
|
Central Air Conditioning |
|
Exterior Finish
|
Brick |
|
Fireplace Present
|
Yes |
|
Foundation Type
|
Concrete |
|
Half Bath Total
|
1 |
|
Heating Fuel
|
Natural Gas |
|
Heating Type
|
Forced Air |
|
Stories Total
|
2 |
|
Size Interior
|
1100 - 1500 Sqft |
|
Type
|
Row / Townhouse |
|
Utility Water
|
Municipal Water |
Parking
Land
|
Acreage
|
No |
|
Land Amenities
|
Park, Public Transit |
Rooms
| Level |
Type |
Length |
Width |
Dimensions |
|
Second Level |
Primary Bedroom |
4.14 m |
4.9 m |
4.14 m x 4.9 m |
|
Second Level |
Bedroom |
3.3 m |
3.3 m |
3.3 m x 3.3 m |
|
Second Level |
Bedroom |
2.74 m |
3.2 m |
2.74 m x 3.2 m |
|
Main Level |
Living Room |
3.25 m |
4.9 m |
3.25 m x 4.9 m |
|
Main Level |
Dining Room |
3.04 m |
3.07 m |
3.04 m x 3.07 m |
|
Main Level |
Kitchen |
2.54 m |
3.68 m |
2.54 m x 3.68 m |
https://www.realtor.ca/real-estate/28994521/512-branch-street-ottawa-7707-barrhaven-hearts-desire


