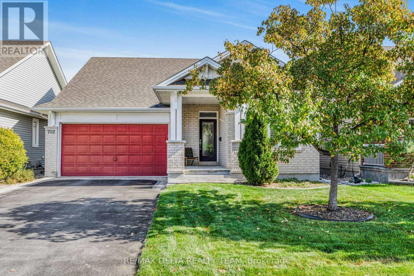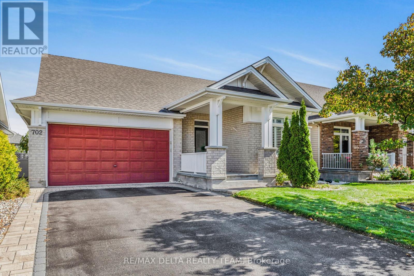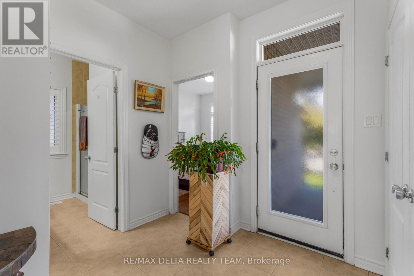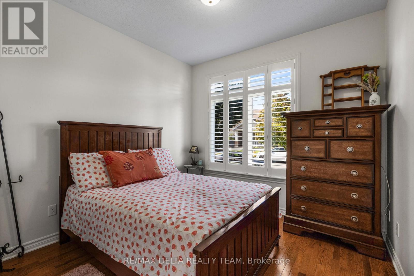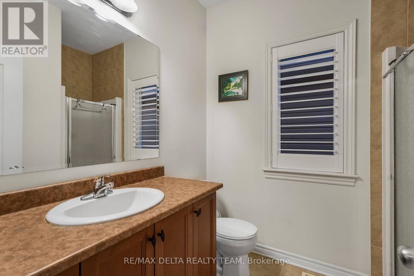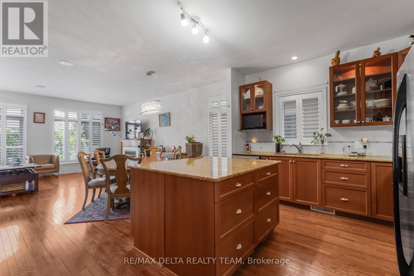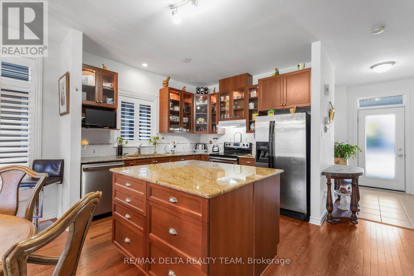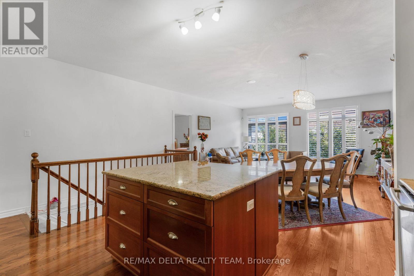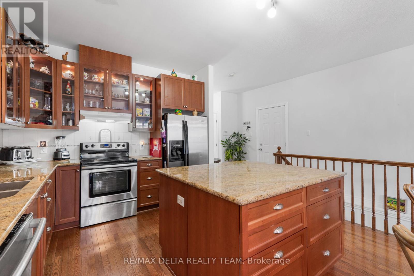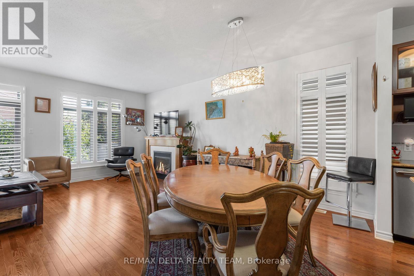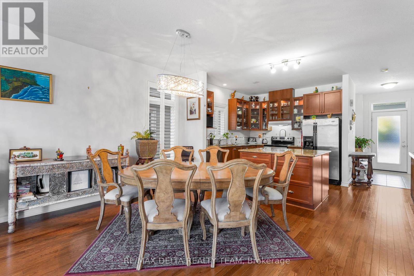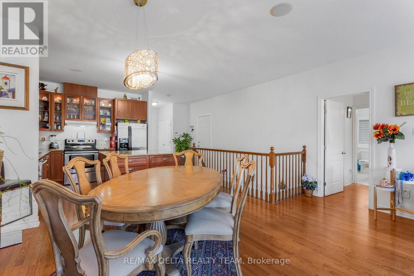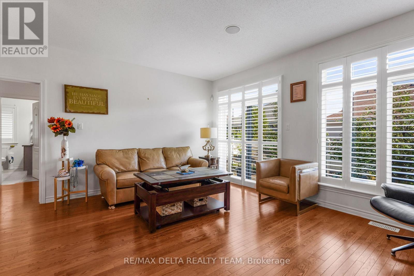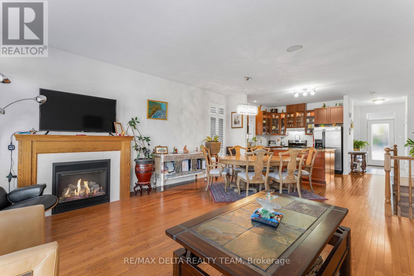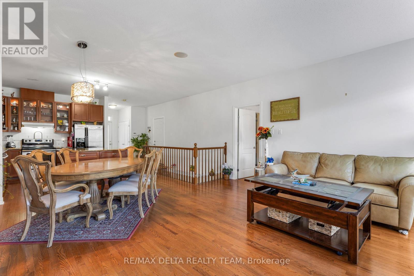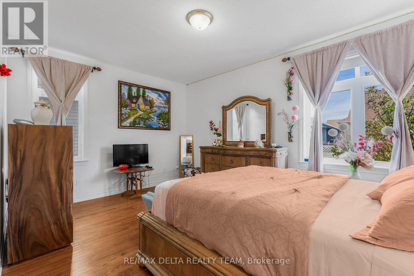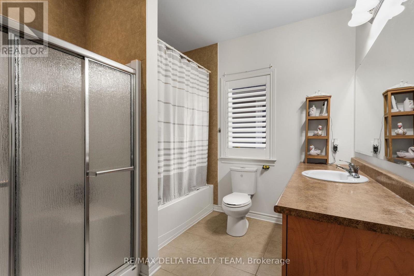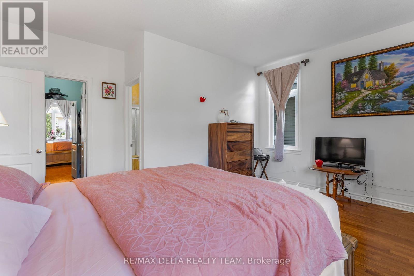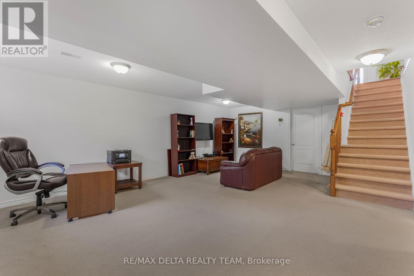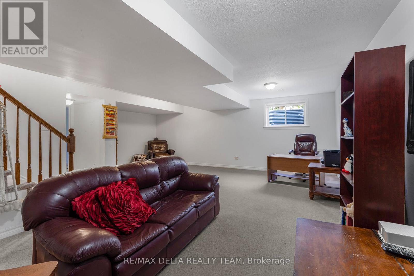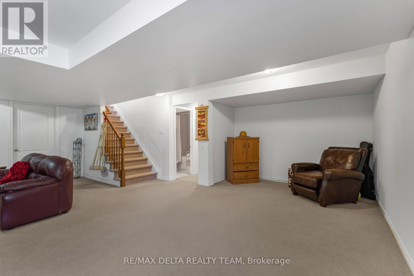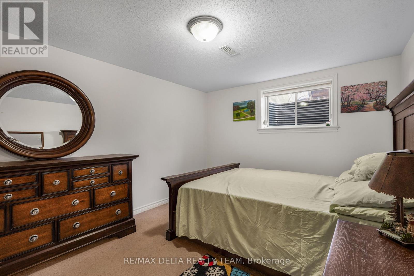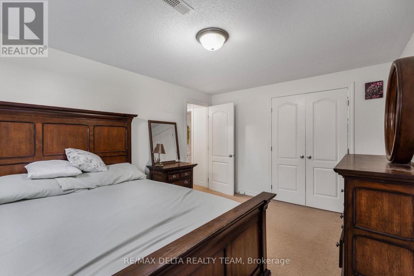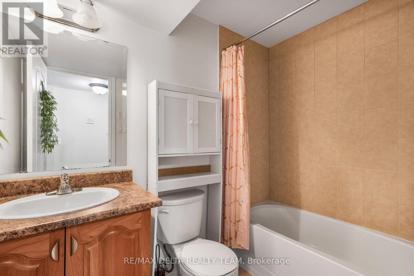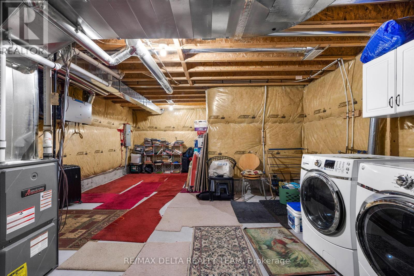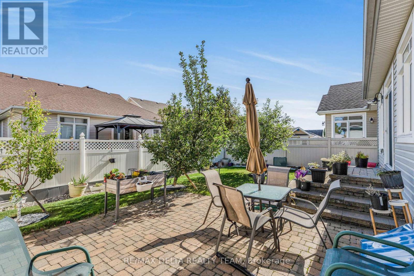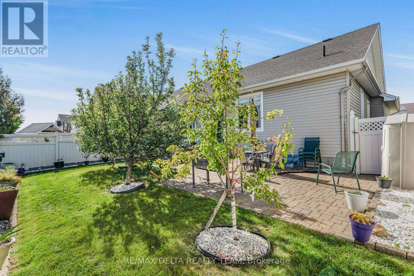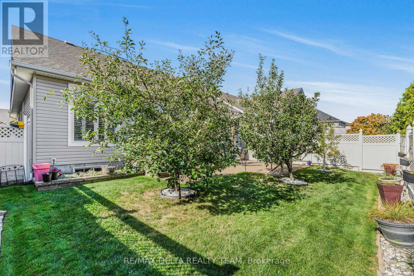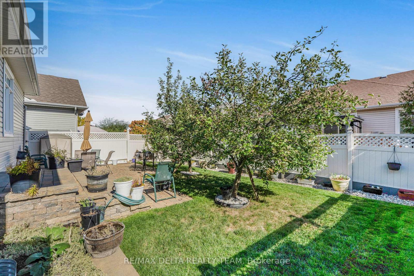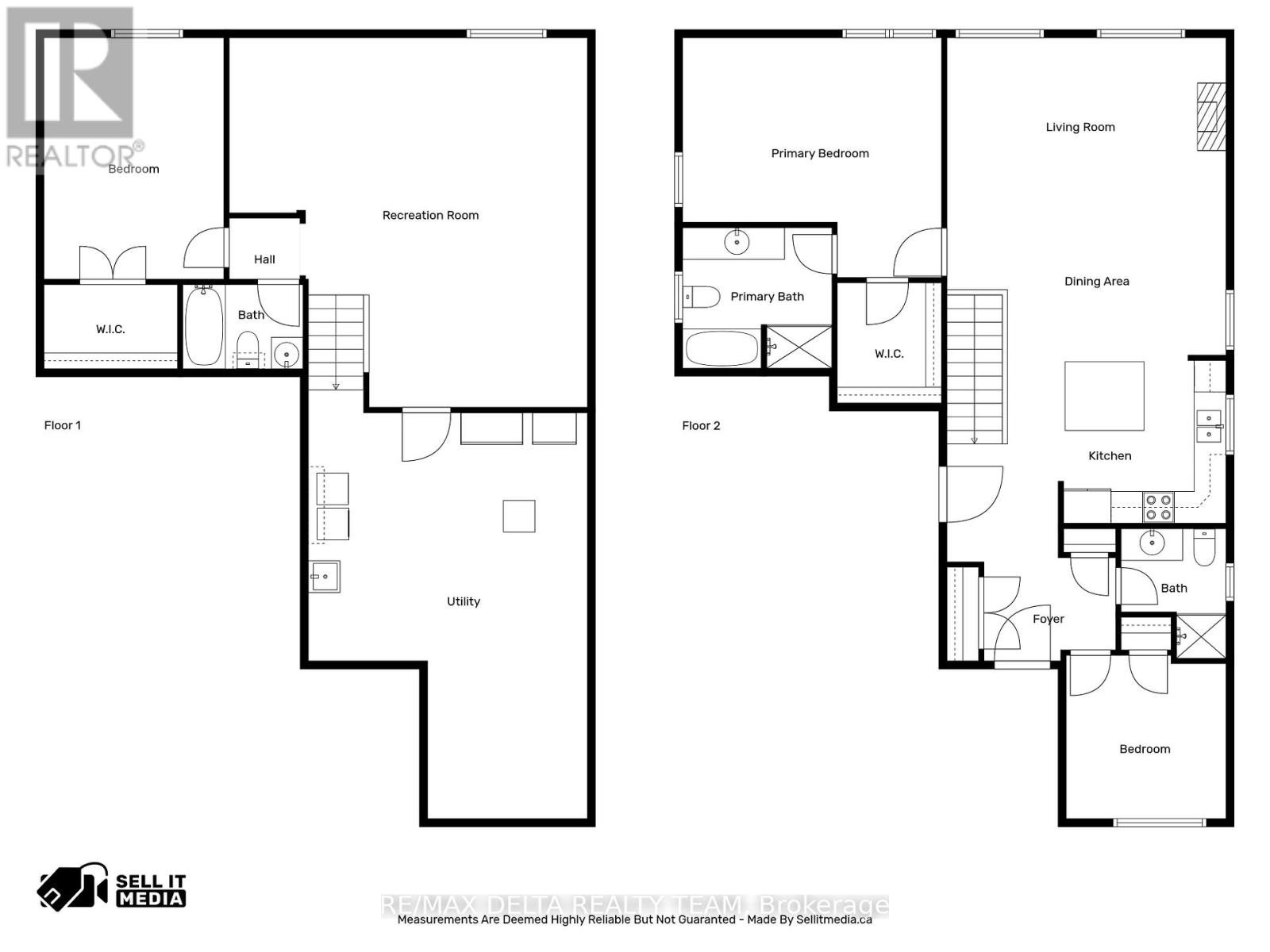702 Cabris Crescent Ottawa, Ontario K4A 0T6
Interested?
Contact us for more information
$830,000Maintenance, Parcel of Tied Land
$415 Monthly
Maintenance, Parcel of Tied Land
$415 MonthlyWelcome to this well-maintained bungalow that perfectly blends functionality and style. The main floor features an open-concept layout with a seamless flow between the living and dining areas an ideal space for both everyday living and entertaining guests. The kitchen, complete with a central island offering extra counter space and storage, flaunts sleek stainless steel appliances and a double sink. The spacious primary bedroom offers a walk-in closet and a full ensuite bathroom. A second bedroom ideal for guests, a home office, or growing families, and a convenient full bathroom complete this main level. The fully finished basement provides even more living space, with a generously sized recreational room, the home's third bedroom, and an additional ensuite bathroom! A dedicated utility room with laundry facilities completes the lower level. Step outside into a fully fenced backyard that offers the best of both worlds, a partially landscaped patio area perfect for hosting and relaxing, and a grassy section for kids or pets to play. The two thoughtfully planted apple trees add extra privacy to this backyard space! Annual fee of $415 for community center and outdoor pool. (id:59142)
Property Details
| MLS® Number | X12462947 |
| Property Type | Single Family |
| Neigbourhood | Avalon |
| Community Name | 1117 - Avalon West |
| Equipment Type | Water Heater |
| Parking Space Total | 6 |
| Rental Equipment Type | Water Heater |
Building
| Bathroom Total | 3 |
| Bedrooms Above Ground | 3 |
| Bedrooms Total | 3 |
| Appliances | Garage Door Opener Remote(s), Blinds, Dishwasher, Dryer, Freezer, Garage Door Opener, Stove, Washer, Refrigerator |
| Architectural Style | Bungalow |
| Basement Development | Finished |
| Basement Type | Full (finished) |
| Construction Style Attachment | Detached |
| Cooling Type | Central Air Conditioning |
| Exterior Finish | Brick, Vinyl Siding |
| Fireplace Present | Yes |
| Fireplace Total | 1 |
| Foundation Type | Poured Concrete |
| Heating Fuel | Natural Gas |
| Heating Type | Forced Air |
| Stories Total | 1 |
| Size Interior | 1100 - 1500 Sqft |
| Type | House |
| Utility Water | Municipal Water |
Parking
| Attached Garage | |
| Garage |
Land
| Acreage | No |
| Sewer | Sanitary Sewer |
| Size Depth | 98 Ft ,4 In |
| Size Frontage | 45 Ft |
| Size Irregular | 45 X 98.4 Ft |
| Size Total Text | 45 X 98.4 Ft |
Rooms
| Level | Type | Length | Width | Dimensions |
|---|---|---|---|---|
| Basement | Utility Room | 5.29 m | 7.7 m | 5.29 m x 7.7 m |
| Basement | Other | 0.34 m | 1.16 m | 0.34 m x 1.16 m |
| Basement | Recreational, Games Room | 6.79 m | 7 m | 6.79 m x 7 m |
| Basement | Bedroom 3 | 3.41 m | 4.57 m | 3.41 m x 4.57 m |
| Basement | Other | 2.53 m | 1.6 m | 2.53 m x 1.6 m |
| Main Level | Foyer | 2.5 m | 1.96 m | 2.5 m x 1.96 m |
| Main Level | Kitchen | 5.29 m | 3.91 m | 5.29 m x 3.91 m |
| Main Level | Living Room | 5.29 m | 2.99 m | 5.29 m x 2.99 m |
| Main Level | Dining Room | 5.29 m | 3.04 m | 5.29 m x 3.04 m |
| Main Level | Primary Bedroom | 4.91 m | 4.55 m | 4.91 m x 4.55 m |
| Main Level | Other | 1.98 m | 2.28 m | 1.98 m x 2.28 m |
| Main Level | Bedroom 2 | 3.03 m | 3.1 m | 3.03 m x 3.1 m |
https://www.realtor.ca/real-estate/28990708/702-cabris-crescent-ottawa-1117-avalon-west


