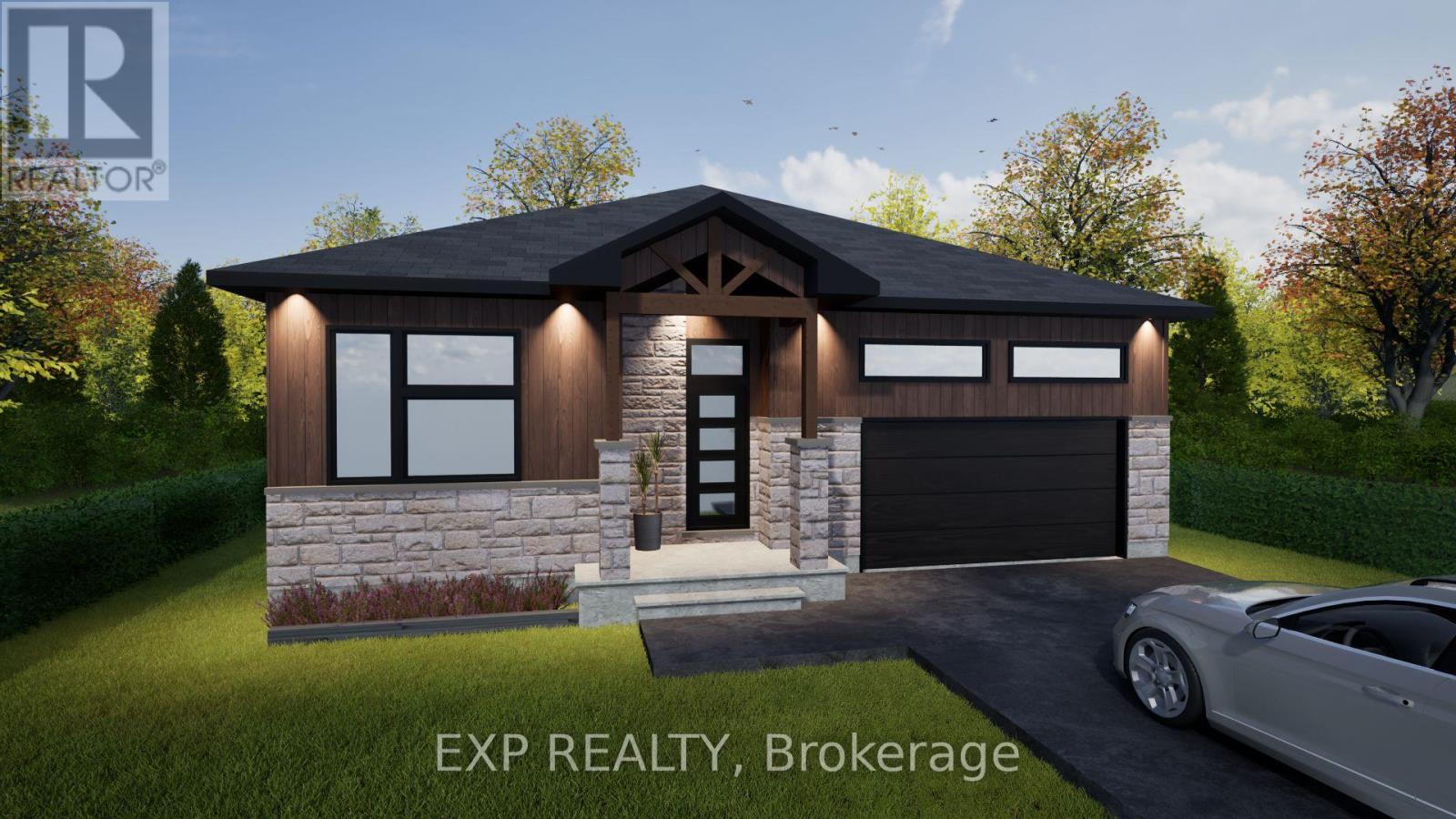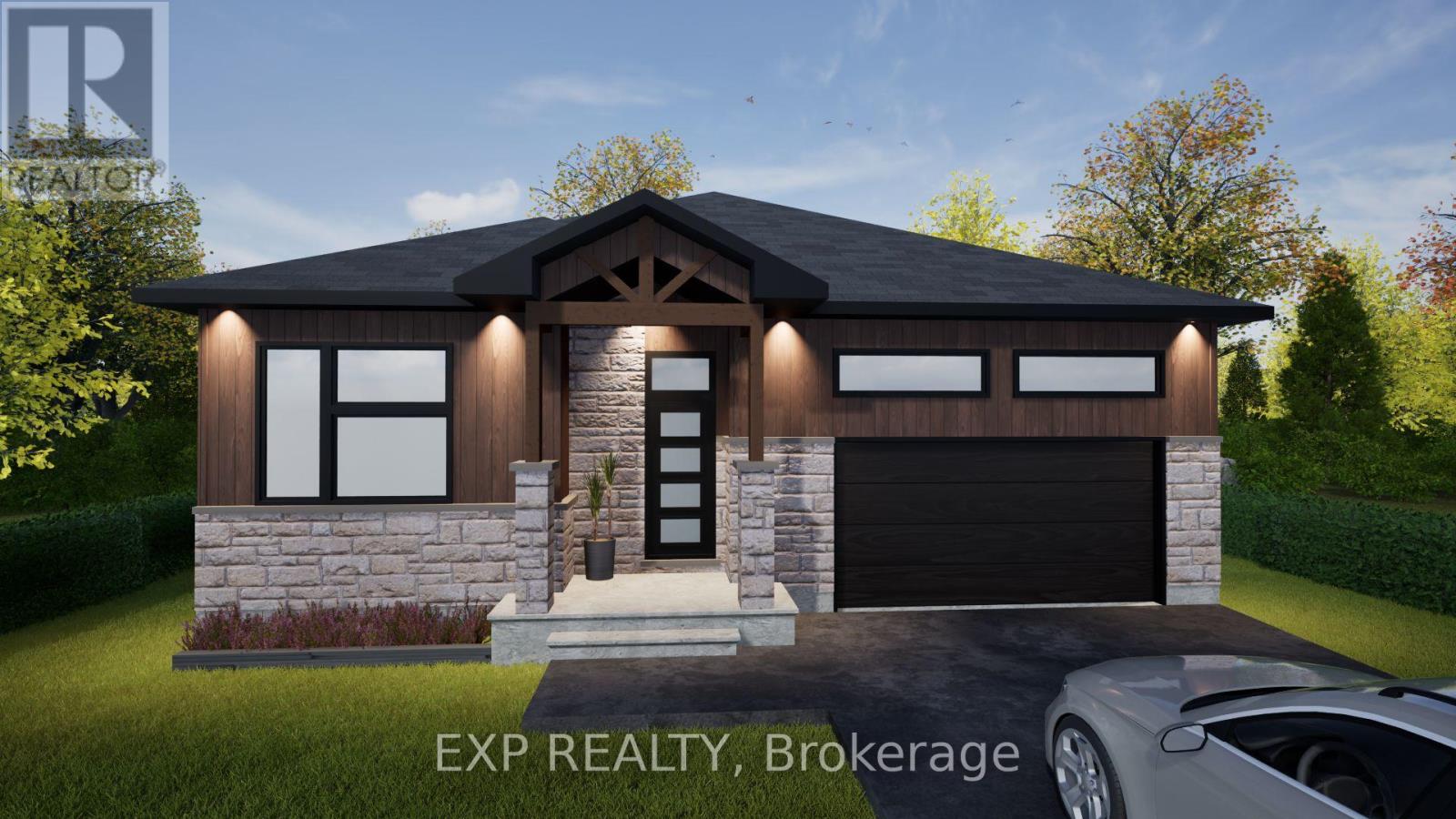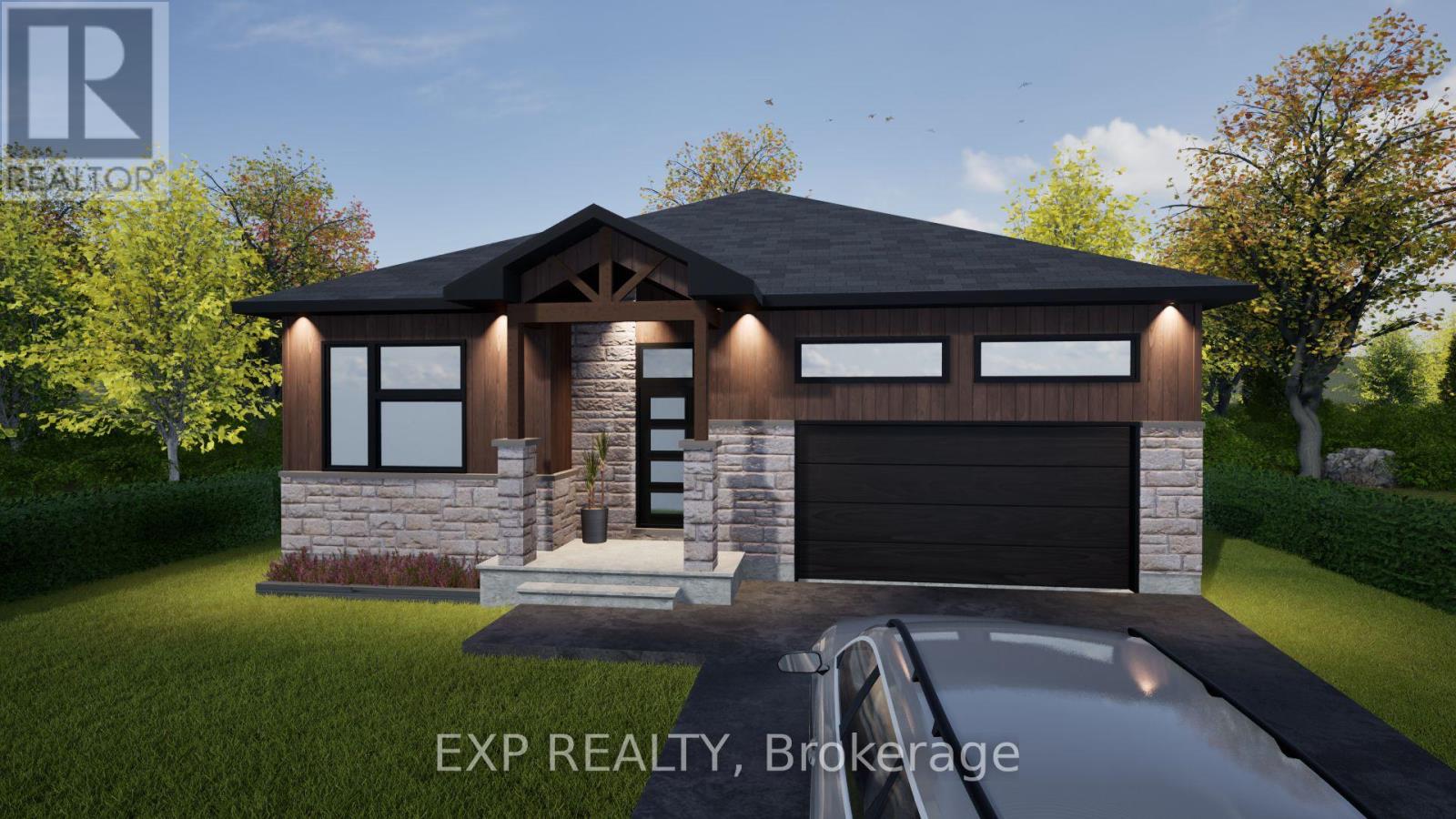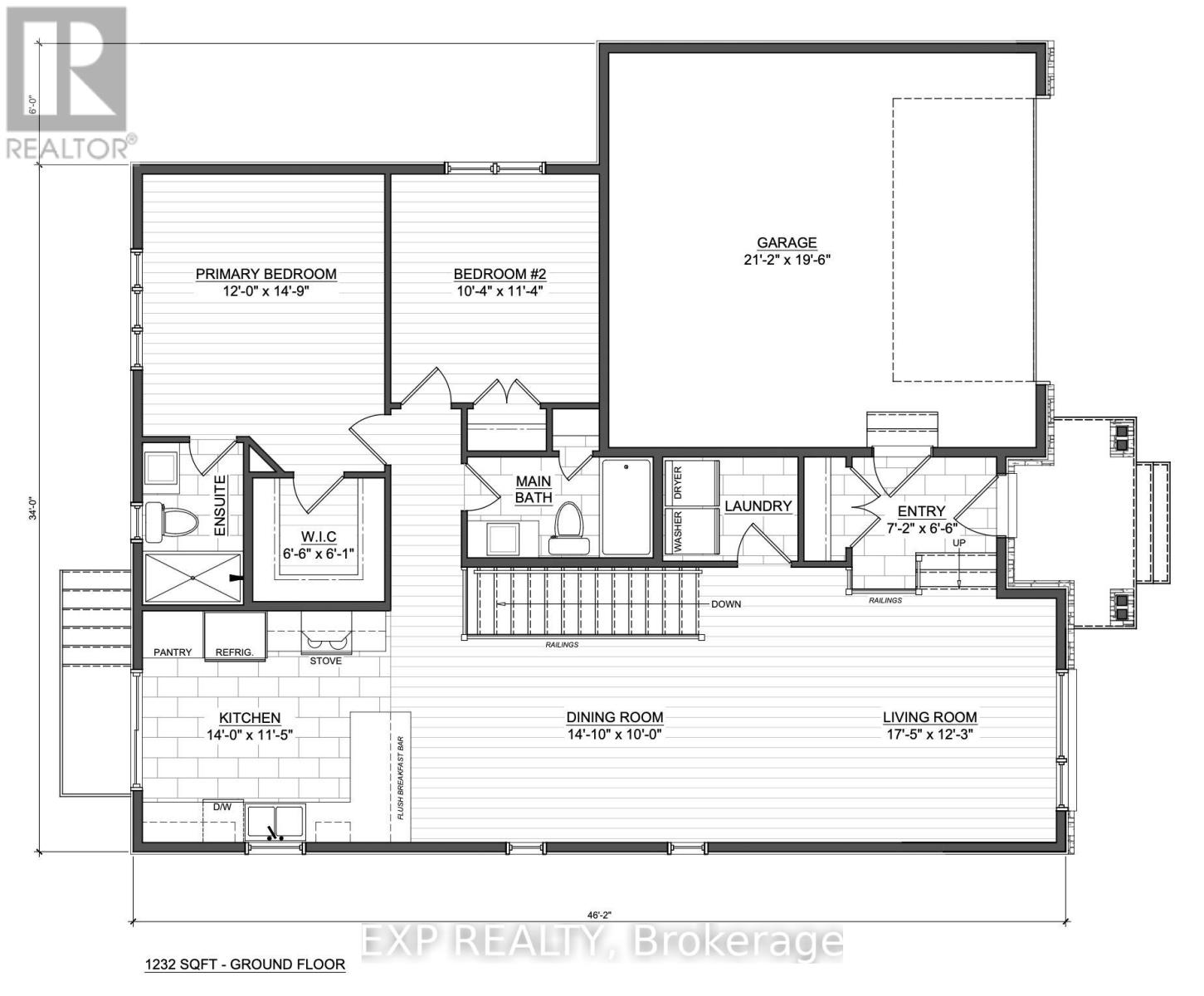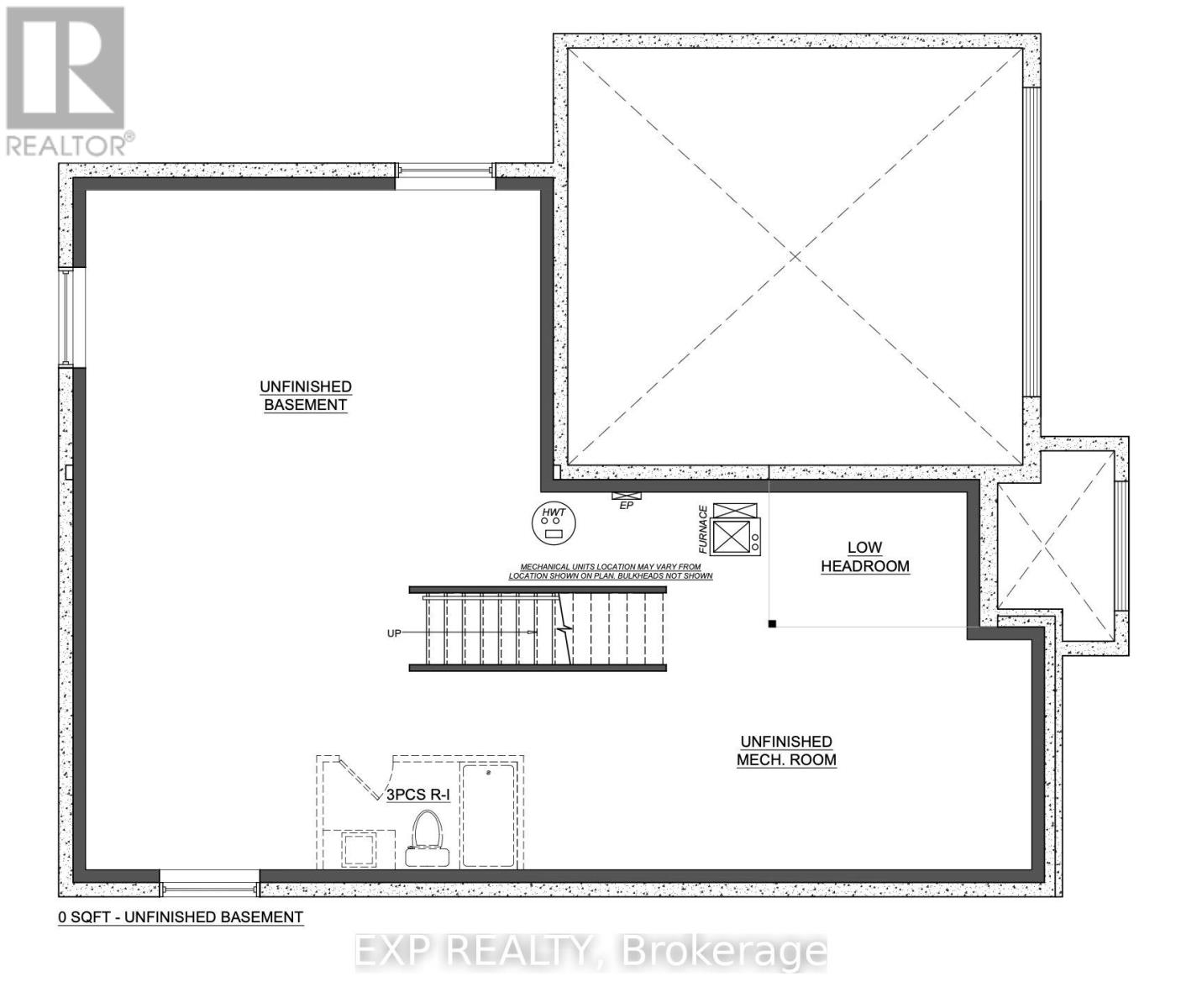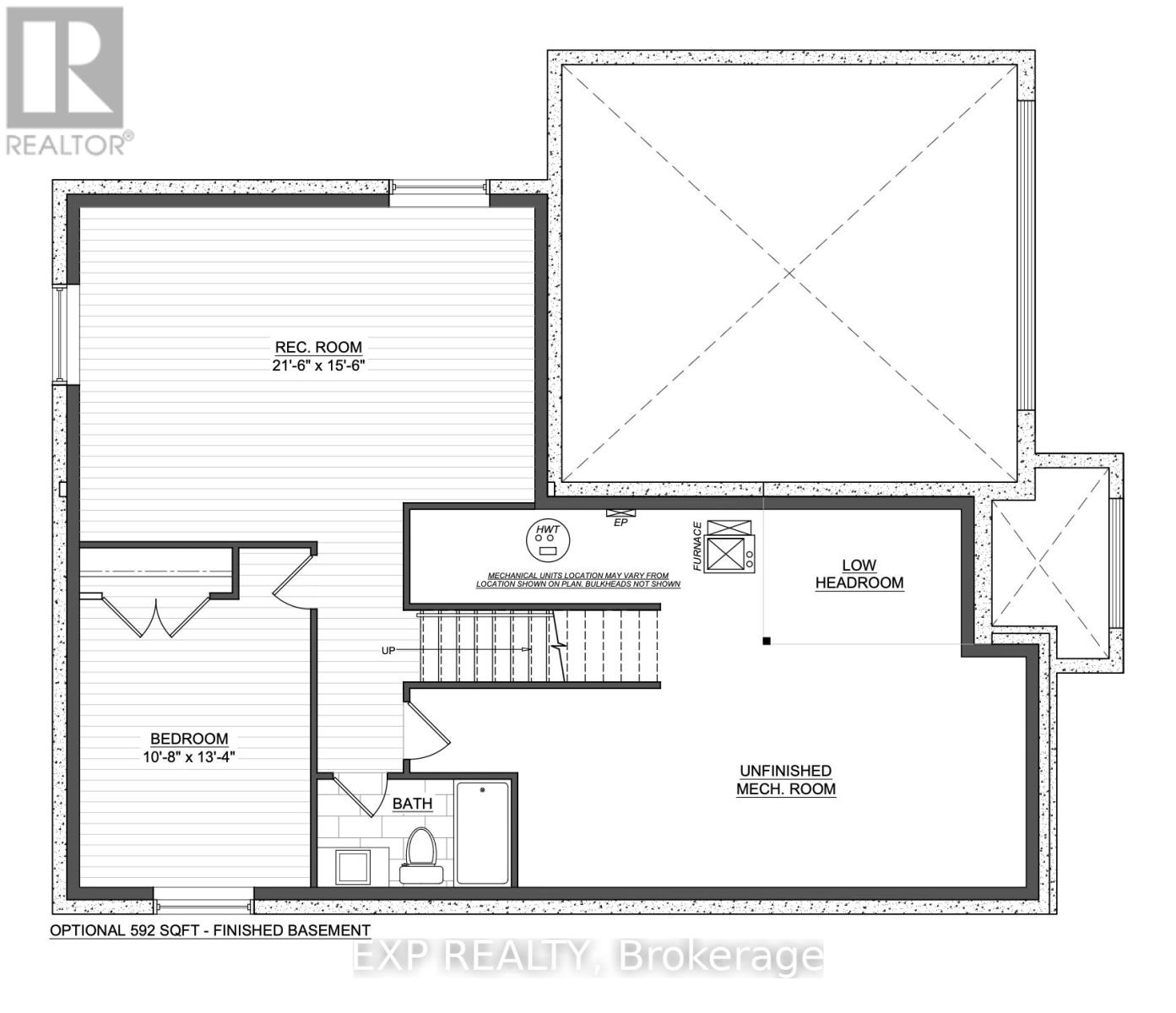2 Bedroom
3 Bathroom
1100 - 1500 sqft
Bungalow
None, Air Exchanger
Forced Air
$574,900
Welcome to this beautifully designed 2-bedroom bungalow with an extended garage, offering 1,232 sq. ft. of main floor living space plus the option of a finished basement for even more room to grow. Step inside to a bright and open living room with large windows and seamless flow into the dining area and modern kitchen, complete with a breakfast bar, pantry, and thoughtful layout for everyday living and entertaining.The primary bedroom retreat features a spacious walk-in closet and a private ensuite bath, while the second bedroom is perfect for guests, children, or a home office. A second full bath and convenient main-floor laundry add to the ease of daily life. Downstairs, youll find a full unfinished basement, ready for your visionor choose the finished basement option, adding a generous recreation room, additional bedroom, and full bathroom for nearly 600 extra sq. ft. of living space. This is your chance to own a brand-new home built with quality craftsmanship, while tailoring the details to match your lifestyle. Taxes not yet assesed. (id:59142)
Property Details
|
MLS® Number
|
X12464131 |
|
Property Type
|
Single Family |
|
Community Name
|
612 - Hawkesbury |
|
Parking Space Total
|
6 |
Building
|
Bathroom Total
|
3 |
|
Bedrooms Above Ground
|
2 |
|
Bedrooms Total
|
2 |
|
Architectural Style
|
Bungalow |
|
Basement Development
|
Unfinished |
|
Basement Type
|
Full (unfinished) |
|
Construction Style Attachment
|
Detached |
|
Cooling Type
|
None, Air Exchanger |
|
Exterior Finish
|
Stone, Wood |
|
Foundation Type
|
Poured Concrete |
|
Heating Fuel
|
Natural Gas |
|
Heating Type
|
Forced Air |
|
Stories Total
|
1 |
|
Size Interior
|
1100 - 1500 Sqft |
|
Type
|
House |
|
Utility Water
|
Municipal Water |
Parking
Land
|
Acreage
|
No |
|
Sewer
|
Sanitary Sewer |
|
Size Depth
|
110 Ft |
|
Size Frontage
|
60 Ft |
|
Size Irregular
|
60 X 110 Ft |
|
Size Total Text
|
60 X 110 Ft |
|
Zoning Description
|
Residential |
Rooms
| Level |
Type |
Length |
Width |
Dimensions |
|
Main Level |
Other |
2.19 m |
2.01 m |
2.19 m x 2.01 m |
|
Main Level |
Laundry Room |
1.82 m |
1.52 m |
1.82 m x 1.52 m |
|
Main Level |
Living Room |
3.74 m |
5.36 m |
3.74 m x 5.36 m |
|
Main Level |
Dining Room |
4.5 m |
3.04 m |
4.5 m x 3.04 m |
|
Main Level |
Kitchen |
3.5 m |
4.26 m |
3.5 m x 4.26 m |
|
Main Level |
Bathroom |
1.52 m |
2.74 m |
1.52 m x 2.74 m |
|
Main Level |
Bedroom 2 |
3.16 m |
3.47 m |
3.16 m x 3.47 m |
|
Main Level |
Primary Bedroom |
4.54 m |
3.65 m |
4.54 m x 3.65 m |
|
Main Level |
Other |
2.01 m |
1.85 m |
2.01 m x 1.85 m |
|
Main Level |
Bathroom |
1.52 m |
2.43 m |
1.52 m x 2.43 m |
Utilities
|
Cable
|
Available |
|
Electricity
|
Installed |
|
Sewer
|
Installed |
https://www.realtor.ca/real-estate/28993310/710-west-street-hawkesbury-612-hawkesbury


