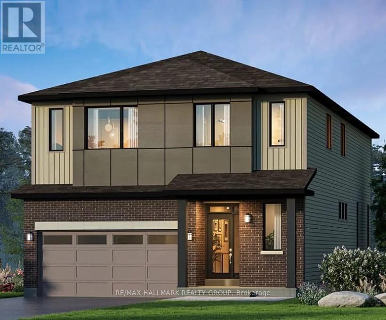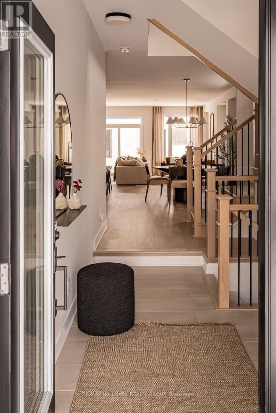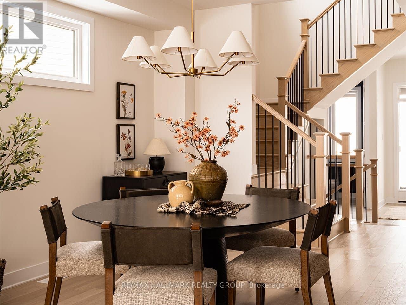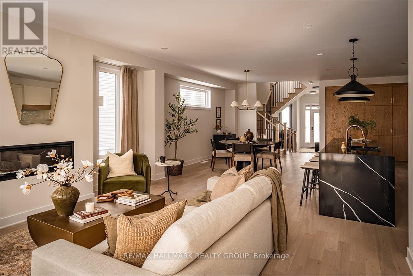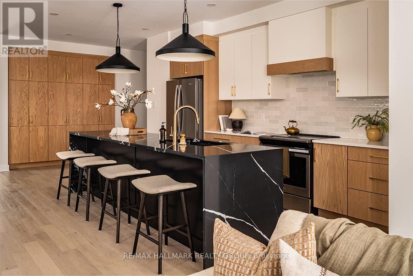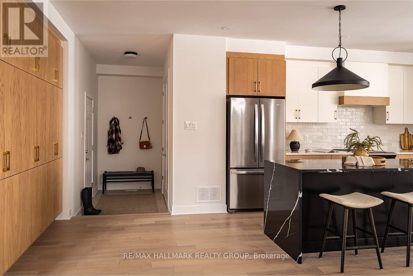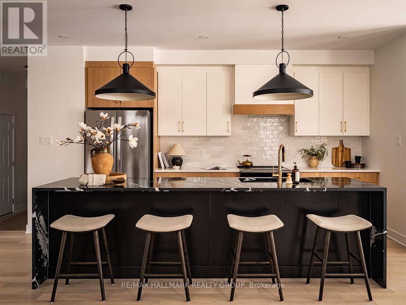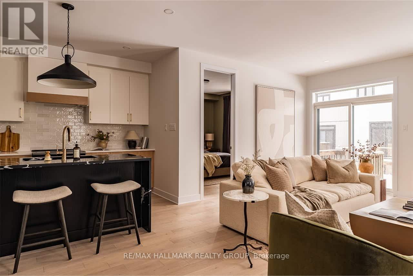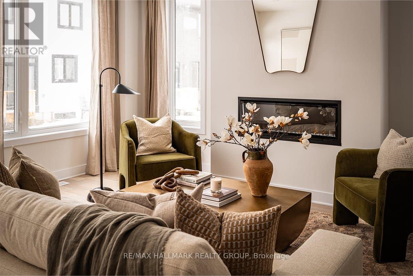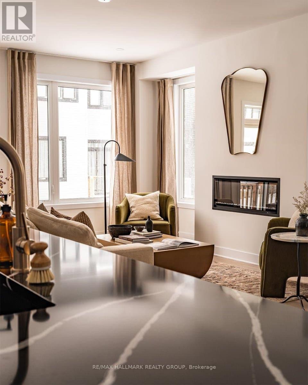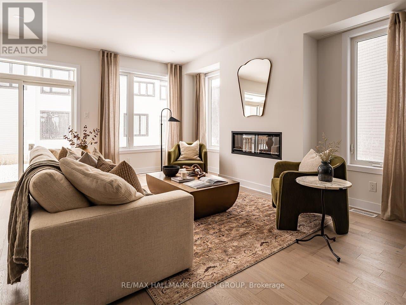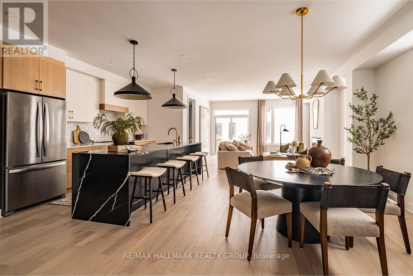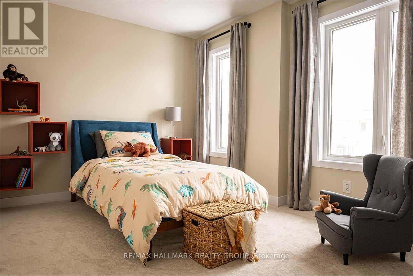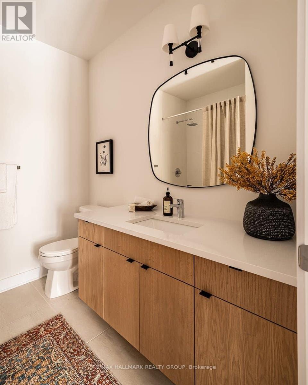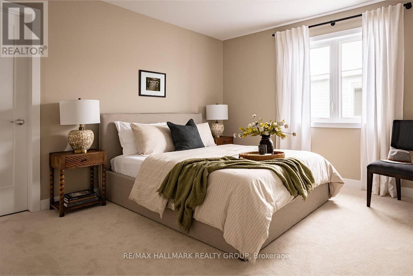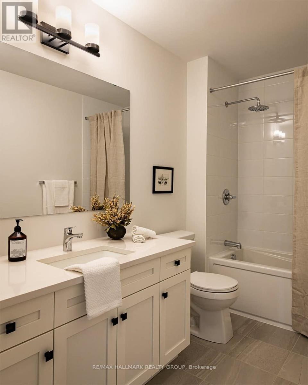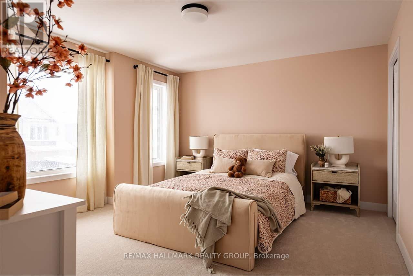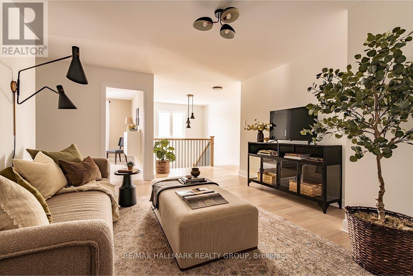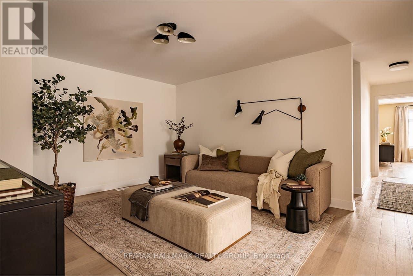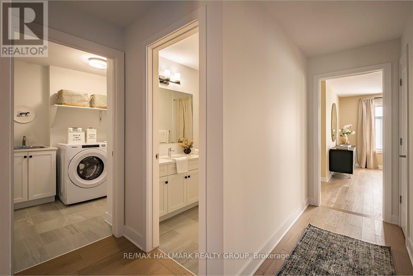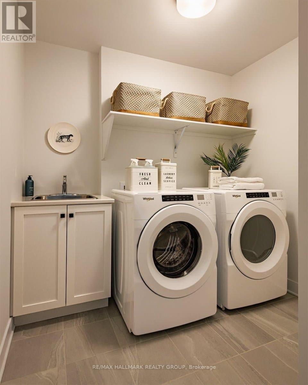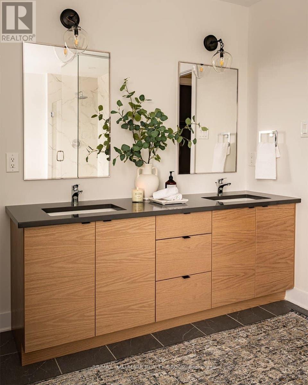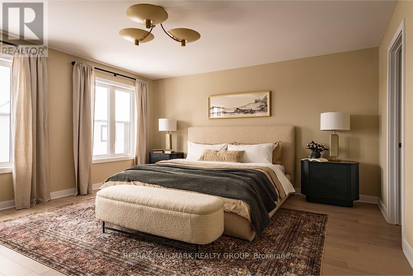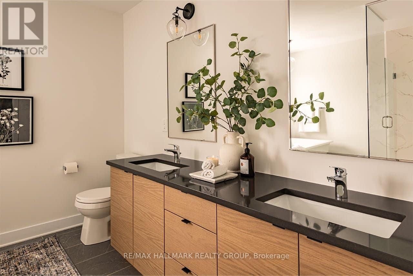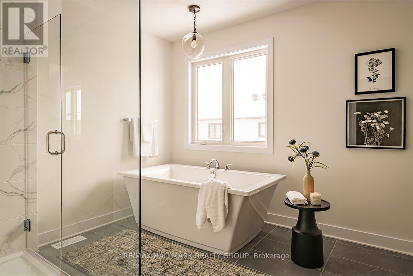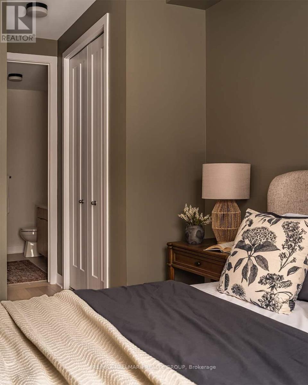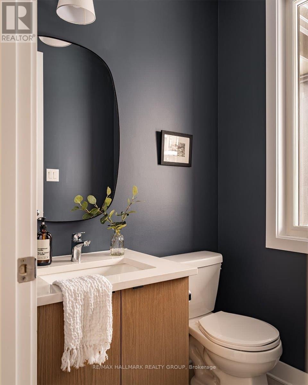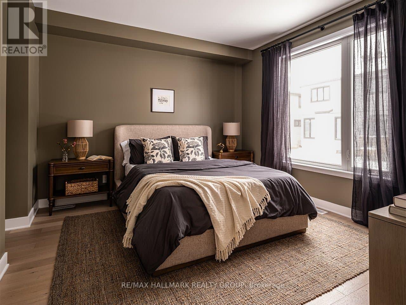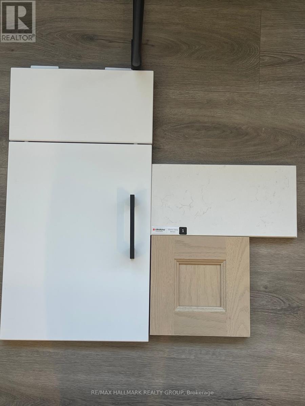5 Bedroom
4 Bathroom
2500 - 3000 sqft
Fireplace
Central Air Conditioning
Forced Air
$989,990
Welcome to 616 Persimmon Way! The renowned Prescott model by Glenview Homes is a masterpiece of craftsmanship, attention to detail, and modern design. This multi-generational home offers over 3,300 square feet of living space, featuring 5 bedrooms and 4 bathrooms, thoughtfully curated with the most contemporary colors and finishes.The main floor boasts nine-foot ceilings and hardwood flooring throughout. The stunning gourmet kitchen features an extended quartz island, extended cabinetry, and a water line for the fridge, with quartz countertops throughout, seamlessly flowing into the bright, open-concept living and dining areas with pot lights in the kitchen and great room and an electric fireplace. A powder room and tiled mudroom with inside entry to the garage complete the main level, along with a private guest bedroom with its own 4 piece ensuite perfect for overnight visitors or multi-generational living.Upstairs, a spacious loft and conveniently located laundry room complement the primary suite, which includes two walk-in closets and an upgraded five-piece ensuite with dual sinks, a glass shower, and a soaker tub. Three additional bedrooms share a full three-piece bathroom down the hall.As always, Glenview Homes include a fully finished basement with an oversized basement window and a rec room, bringing in abundant natural light. Upgraded features throughout include a gourmet kitchen layout, upgraded railing, AC, and quartz countertops throughout. This Prescott home is thoughtfully designed for families of all sizes and stages of life.Photos are of a similar model and may include finishing selections or upgrades not present. (id:59142)
Property Details
|
MLS® Number
|
X12463992 |
|
Property Type
|
Single Family |
|
Neigbourhood
|
Chapel Hill South |
|
Community Name
|
2012 - Chapel Hill South - Orleans Village |
|
Equipment Type
|
Water Heater |
|
Parking Space Total
|
4 |
|
Rental Equipment Type
|
Water Heater |
Building
|
Bathroom Total
|
4 |
|
Bedrooms Above Ground
|
5 |
|
Bedrooms Total
|
5 |
|
Appliances
|
Hood Fan |
|
Basement Development
|
Finished |
|
Basement Type
|
Full (finished) |
|
Construction Style Attachment
|
Detached |
|
Cooling Type
|
Central Air Conditioning |
|
Exterior Finish
|
Brick, Vinyl Siding |
|
Fireplace Present
|
Yes |
|
Foundation Type
|
Poured Concrete |
|
Half Bath Total
|
1 |
|
Heating Fuel
|
Natural Gas |
|
Heating Type
|
Forced Air |
|
Stories Total
|
2 |
|
Size Interior
|
2500 - 3000 Sqft |
|
Type
|
House |
|
Utility Water
|
Municipal Water |
Parking
Land
|
Acreage
|
No |
|
Sewer
|
Sanitary Sewer |
|
Size Depth
|
90 Ft |
|
Size Frontage
|
36 Ft |
|
Size Irregular
|
36 X 90 Ft |
|
Size Total Text
|
36 X 90 Ft |
Rooms
| Level |
Type |
Length |
Width |
Dimensions |
|
Second Level |
Primary Bedroom |
4.95 m |
4.59 m |
4.95 m x 4.59 m |
|
Second Level |
Bedroom 2 |
4.41 m |
3.78 m |
4.41 m x 3.78 m |
|
Second Level |
Bedroom 3 |
4.34 m |
2.76 m |
4.34 m x 2.76 m |
|
Second Level |
Bedroom 4 |
3.75 m |
3.75 m |
3.75 m x 3.75 m |
|
Second Level |
Loft |
2.18 m |
3.96 m |
2.18 m x 3.96 m |
|
Basement |
Recreational, Games Room |
4.57 m |
10.28 m |
4.57 m x 10.28 m |
|
Main Level |
Great Room |
4.82 m |
5.13 m |
4.82 m x 5.13 m |
|
Main Level |
Kitchen |
7.03 m |
2.51 m |
7.03 m x 2.51 m |
|
Main Level |
Dining Room |
3.27 m |
4.8 m |
3.27 m x 4.8 m |
|
Main Level |
Primary Bedroom |
3.96 m |
3.65 m |
3.96 m x 3.65 m |
https://www.realtor.ca/real-estate/28993005/616-persimmon-way-ottawa-2012-chapel-hill-south-orleans-village


