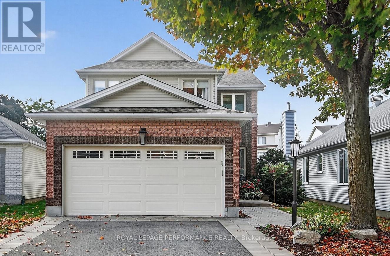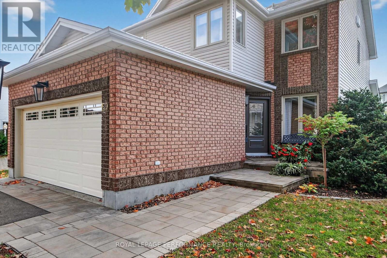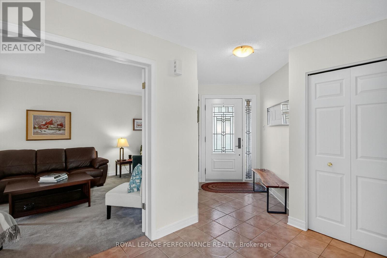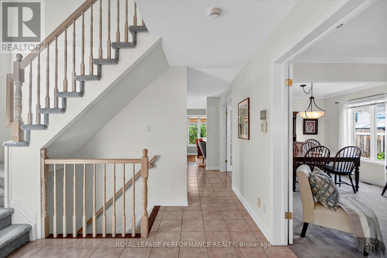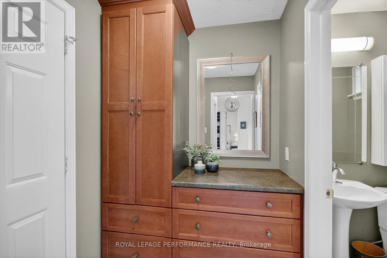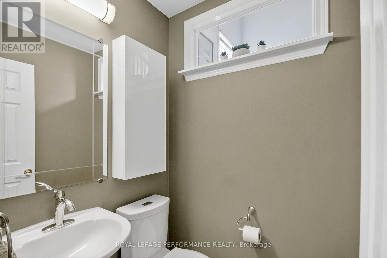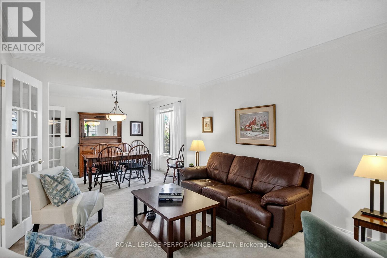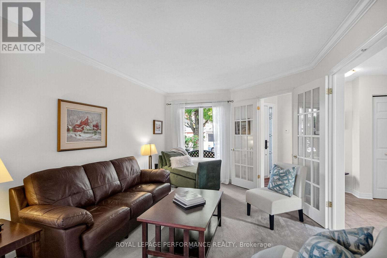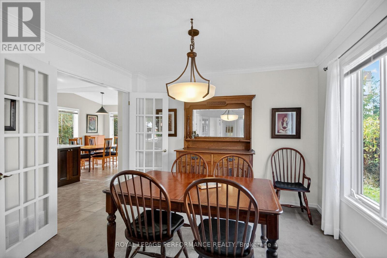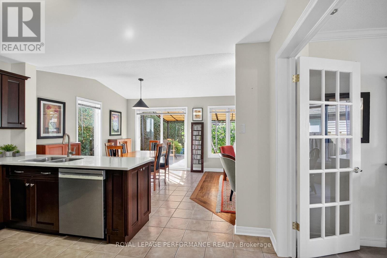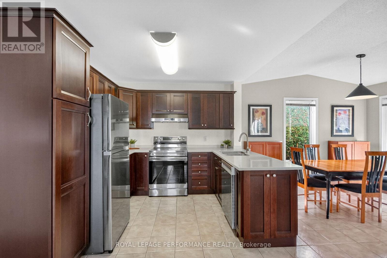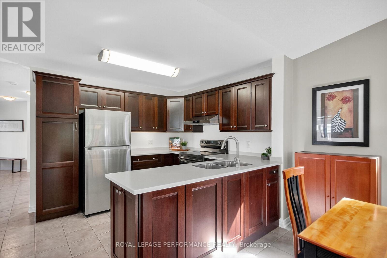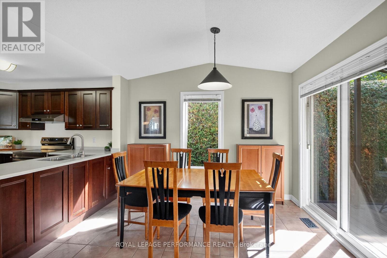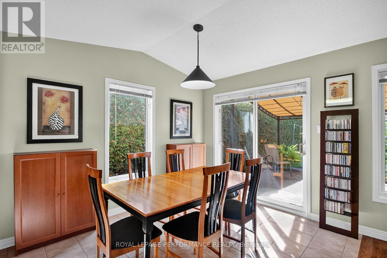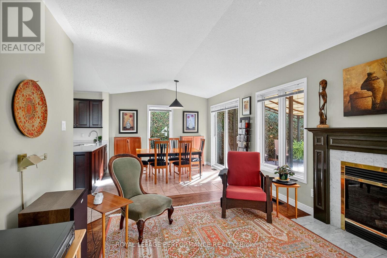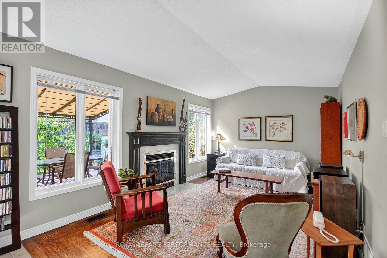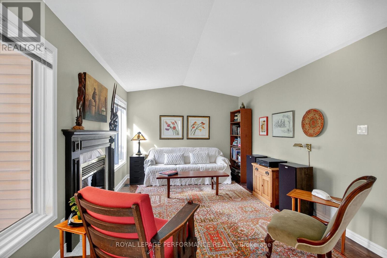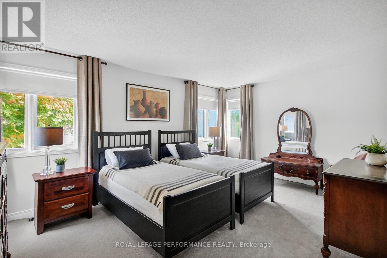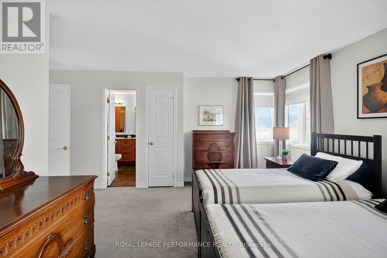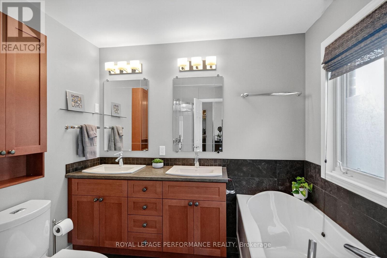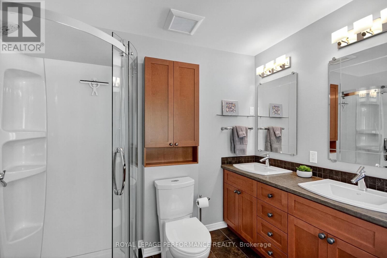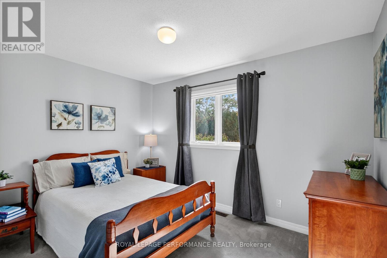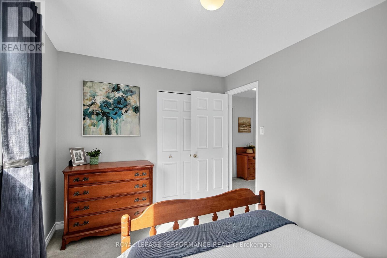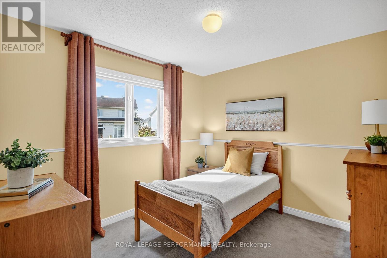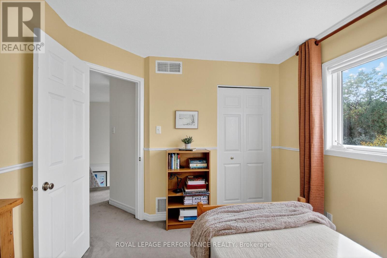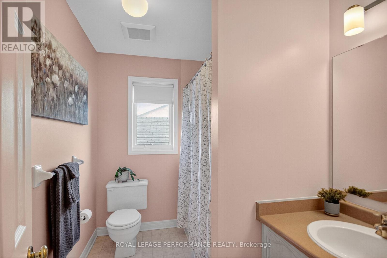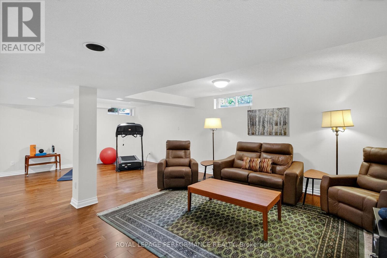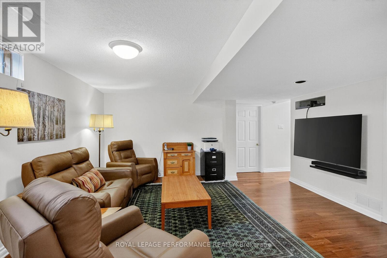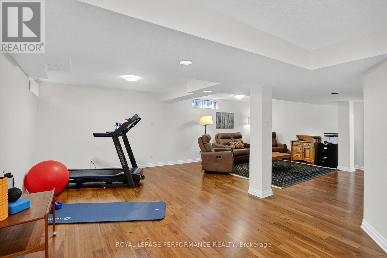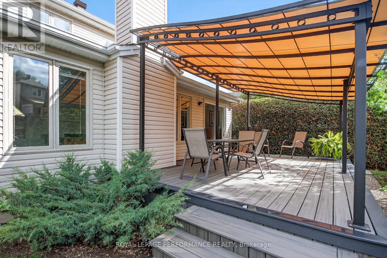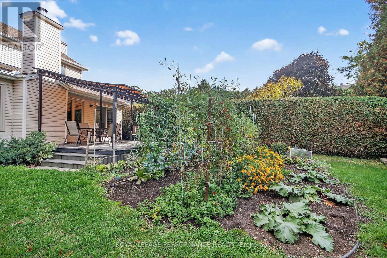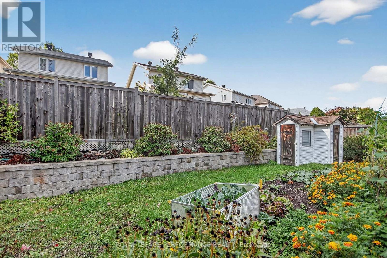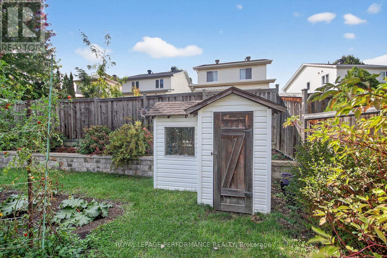3 Bedroom
3 Bathroom
1500 - 2000 sqft
Fireplace
Central Air Conditioning
Forced Air
$729,900
Step into this nicely maintained two-storey detached home that radiates warmth, care, and pride of ownership throughout. With a double-car garage, three bedrooms, two and a half bathrooms and main floor family room, this home offers the perfect balance of comfort and functionality for today's modern family. The inviting eat-in kitchen features new stainless-steel appliances and opens to a large covered composite deck ideal for summer barbecues and outdoor entertaining. The main-floor family room, complete with a cozy wood-burning fireplace, is perfect for relaxing evenings or gatherings with friends. Upstairs, you'll find three generous bedrooms, including a primary suite with a walk-in closet and a beautifully updated ensuite bathroom with heated floors. The finished lower level provides a versatile space for a media room, home gym, or children's play area, whatever suits your lifestyle best. Outside, the beautifully landscaped yard is framed by mature trees in this family-friendly neighborhood. Located close to schools, parks, shopping, and public transit, this home offers the best of comfort, convenience, and community, a place you'll be proud to call your own. (id:59142)
Open House
This property has open houses!
Starts at:
2:00 pm
Ends at:
4:00 pm
Property Details
|
MLS® Number
|
X12457310 |
|
Property Type
|
Single Family |
|
Neigbourhood
|
Longfields |
|
Community Name
|
7706 - Barrhaven - Longfields |
|
Amenities Near By
|
Public Transit, Schools |
|
Equipment Type
|
Water Heater - Gas, Water Heater |
|
Parking Space Total
|
6 |
|
Rental Equipment Type
|
Water Heater - Gas, Water Heater |
|
Structure
|
Deck, Shed |
Building
|
Bathroom Total
|
3 |
|
Bedrooms Above Ground
|
3 |
|
Bedrooms Total
|
3 |
|
Age
|
16 To 30 Years |
|
Amenities
|
Fireplace(s) |
|
Appliances
|
Garage Door Opener Remote(s), Blinds, Dishwasher, Dryer, Garage Door Opener, Hood Fan, Stove, Refrigerator |
|
Basement Development
|
Finished |
|
Basement Type
|
N/a (finished) |
|
Construction Style Attachment
|
Detached |
|
Cooling Type
|
Central Air Conditioning |
|
Exterior Finish
|
Brick, Vinyl Siding |
|
Fireplace Present
|
Yes |
|
Fireplace Total
|
1 |
|
Flooring Type
|
Hardwood |
|
Foundation Type
|
Poured Concrete |
|
Half Bath Total
|
1 |
|
Heating Fuel
|
Natural Gas |
|
Heating Type
|
Forced Air |
|
Stories Total
|
2 |
|
Size Interior
|
1500 - 2000 Sqft |
|
Type
|
House |
|
Utility Water
|
Municipal Water |
Parking
Land
|
Acreage
|
No |
|
Fence Type
|
Fenced Yard |
|
Land Amenities
|
Public Transit, Schools |
|
Sewer
|
Sanitary Sewer |
|
Size Depth
|
118 Ft ,2 In |
|
Size Frontage
|
32 Ft ,8 In |
|
Size Irregular
|
32.7 X 118.2 Ft ; Sides Are Different Lengths |
|
Size Total Text
|
32.7 X 118.2 Ft ; Sides Are Different Lengths |
Rooms
| Level |
Type |
Length |
Width |
Dimensions |
|
Second Level |
Bedroom 2 |
3.38 m |
2.74 m |
3.38 m x 2.74 m |
|
Second Level |
Bedroom 3 |
3.11 m |
2.86 m |
3.11 m x 2.86 m |
|
Second Level |
Bathroom |
2.35 m |
1.77 m |
2.35 m x 1.77 m |
|
Second Level |
Primary Bedroom |
4.91 m |
5.12 m |
4.91 m x 5.12 m |
|
Second Level |
Bathroom |
2.96 m |
2.35 m |
2.96 m x 2.35 m |
|
Second Level |
Other |
2.47 m |
1.34 m |
2.47 m x 1.34 m |
|
Lower Level |
Recreational, Games Room |
8.02 m |
6.01 m |
8.02 m x 6.01 m |
|
Lower Level |
Utility Room |
7.19 m |
2.91 m |
7.19 m x 2.91 m |
|
Main Level |
Living Room |
4.42 m |
3.35 m |
4.42 m x 3.35 m |
|
Main Level |
Dining Room |
3.35 m |
3.05 m |
3.35 m x 3.05 m |
|
Main Level |
Kitchen |
4.02 m |
2.93 m |
4.02 m x 2.93 m |
|
Main Level |
Eating Area |
3.38 m |
3.08 m |
3.38 m x 3.08 m |
|
Main Level |
Family Room |
3.96 m |
3.08 m |
3.96 m x 3.08 m |
|
Main Level |
Mud Room |
1.92 m |
1.89 m |
1.92 m x 1.89 m |
Utilities
|
Cable
|
Available |
|
Electricity
|
Installed |
|
Sewer
|
Installed |
https://www.realtor.ca/real-estate/28978665/159-longshire-circle-ottawa-7706-barrhaven-longfields


