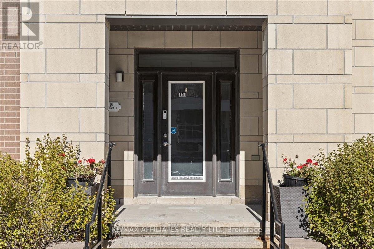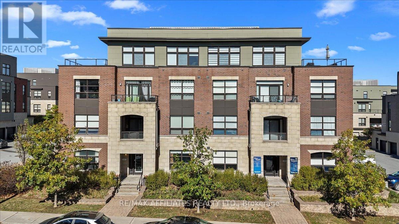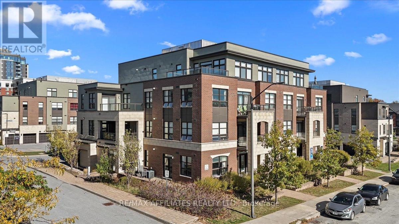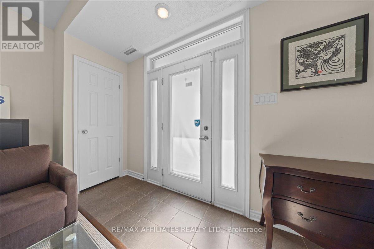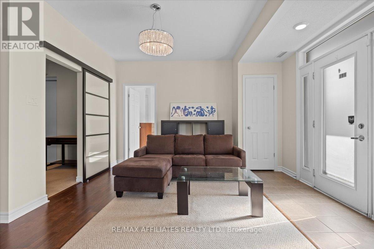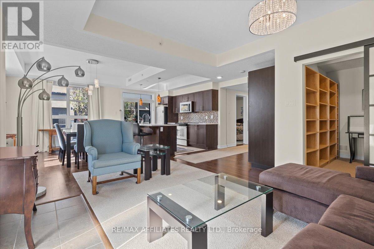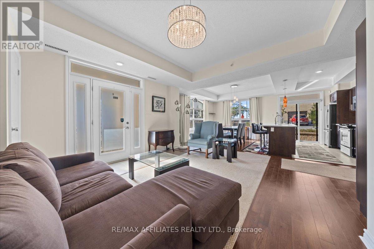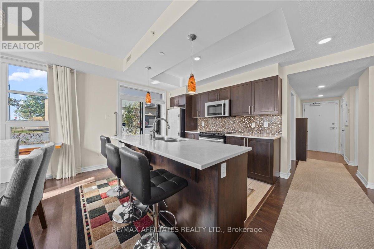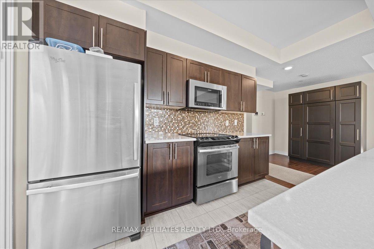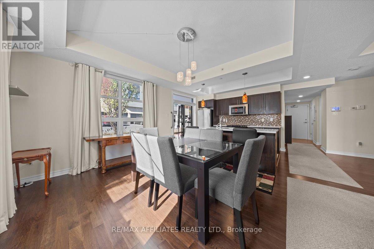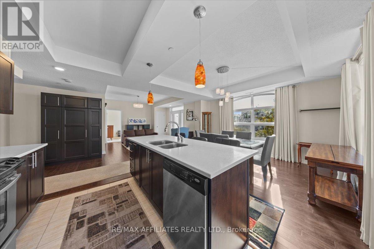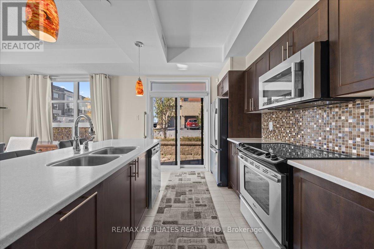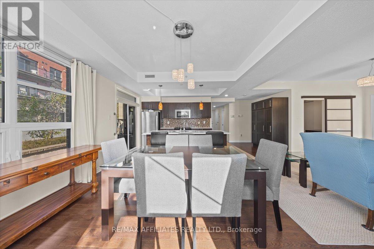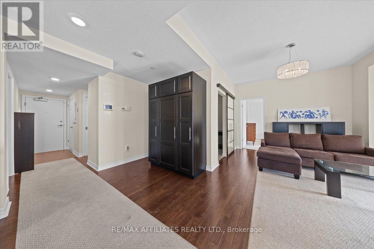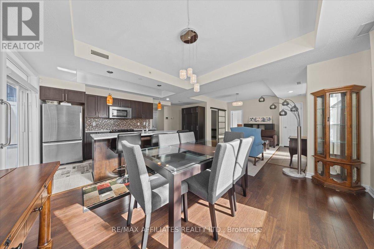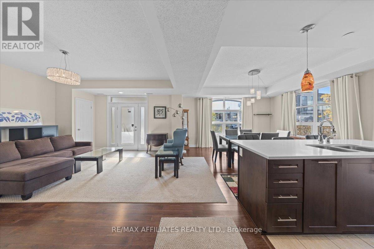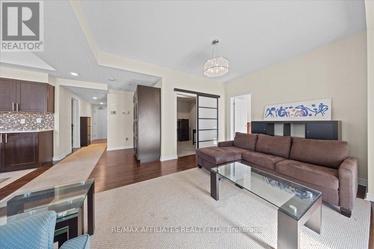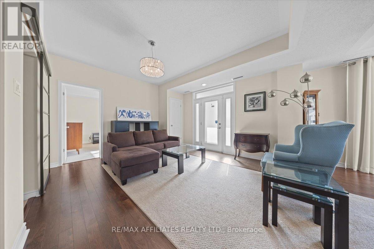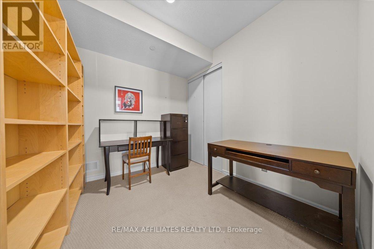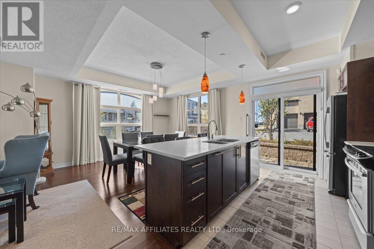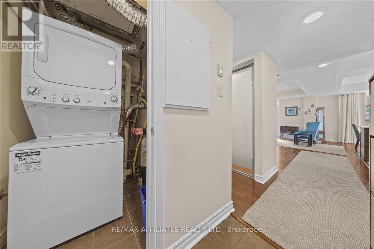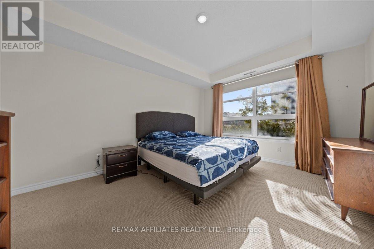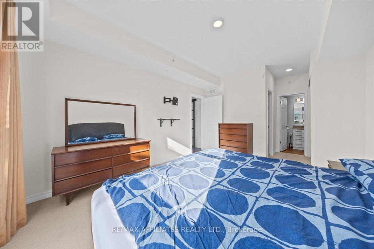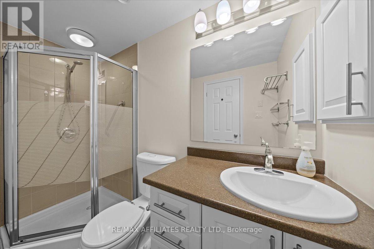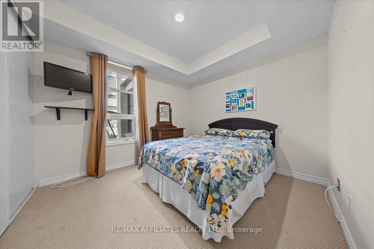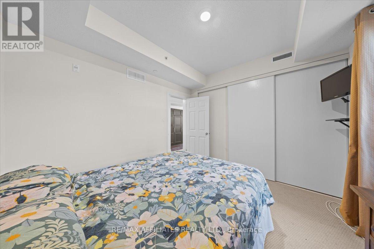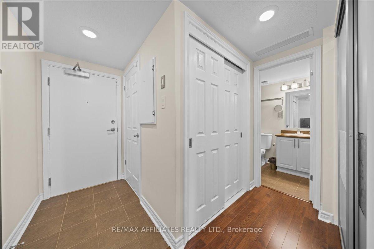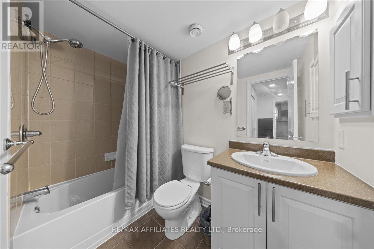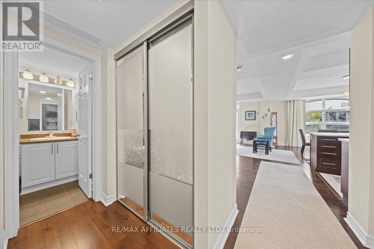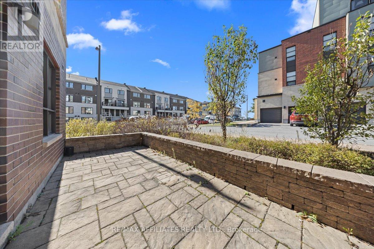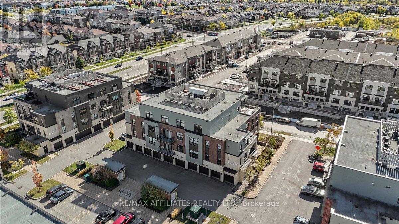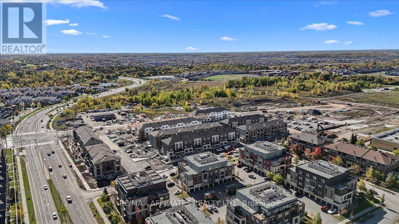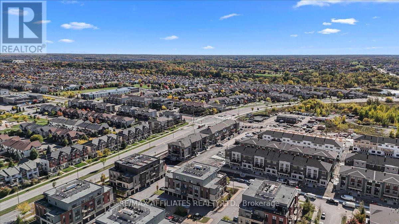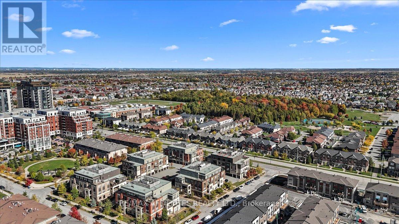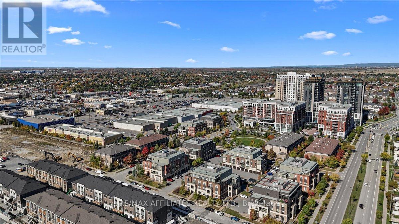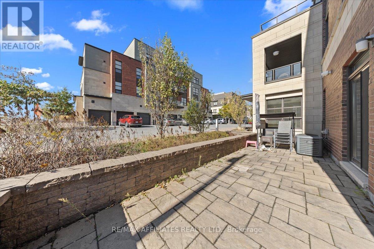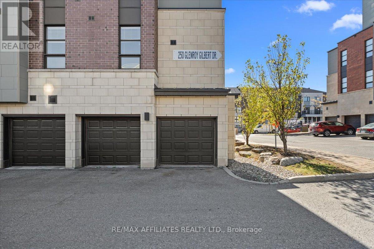2 Bedroom
2 Bathroom
1200 - 1399 sqft
Fireplace
Central Air Conditioning
Forced Air
$519,900Maintenance, Insurance, Common Area Maintenance
$661.09 Monthly
Are you ready to downsize but not quite ready for a traditional condo lifestyle? This may be the perfect fit for you! Enjoy the comfort and privacy of your own front porch , offering a single-home feel with the ease of maintenance-free Condo living. Inside, the open-concept layout features two bedrooms plus a den ideal for a home office, guest space, or hobby room. High-end finishes throughout include hardwood and tile flooring, granite countertops, and stylish, modern details. Step out from your dining area to a private patio that extends your living space outdoors perfect for summer dining, entertaining or quiet relaxation. Located just a short walk to shopping, restaurants, transit, and all of Barrhaven's amenities, this home combines convenience, comfort, and a sense of community. The primary use of this unit must be residential but following secondary uses: Business office, Medical/Dental, Service and repair shop, Personal service business, Retail store, Convenience stores use. (id:59142)
Property Details
|
MLS® Number
|
X12457005 |
|
Property Type
|
Single Family |
|
Neigbourhood
|
Barrhaven West |
|
Community Name
|
7709 - Barrhaven - Strandherd |
|
Amenities Near By
|
Golf Nearby, Public Transit |
|
Community Features
|
Pet Restrictions |
|
Equipment Type
|
Water Heater |
|
Features
|
Conservation/green Belt, Balcony, In Suite Laundry |
|
Parking Space Total
|
1 |
|
Rental Equipment Type
|
Water Heater |
Building
|
Bathroom Total
|
2 |
|
Bedrooms Above Ground
|
2 |
|
Bedrooms Total
|
2 |
|
Age
|
11 To 15 Years |
|
Amenities
|
Storage - Locker |
|
Appliances
|
Central Vacuum, Dishwasher, Dryer, Stove, Washer, Refrigerator |
|
Cooling Type
|
Central Air Conditioning |
|
Exterior Finish
|
Brick |
|
Fire Protection
|
Alarm System |
|
Fireplace Present
|
Yes |
|
Foundation Type
|
Concrete |
|
Heating Fuel
|
Natural Gas |
|
Heating Type
|
Forced Air |
|
Size Interior
|
1200 - 1399 Sqft |
|
Type
|
Apartment |
Parking
|
Attached Garage
|
|
|
Garage
|
|
|
Inside Entry
|
|
Land
|
Acreage
|
No |
|
Land Amenities
|
Golf Nearby, Public Transit |
Rooms
| Level |
Type |
Length |
Width |
Dimensions |
|
Main Level |
Living Room |
5.24 m |
5.08 m |
5.24 m x 5.08 m |
|
Main Level |
Kitchen |
3.45 m |
3.15 m |
3.45 m x 3.15 m |
|
Main Level |
Dining Room |
4.41 m |
2.88 m |
4.41 m x 2.88 m |
|
Main Level |
Primary Bedroom |
4.21 m |
3.56 m |
4.21 m x 3.56 m |
|
Main Level |
Bedroom 2 |
3.38 m |
3.31 m |
3.38 m x 3.31 m |
|
Main Level |
Den |
2.79 m |
2.57 m |
2.79 m x 2.57 m |
|
Main Level |
Laundry Room |
1.72 m |
1.6 m |
1.72 m x 1.6 m |
|
Main Level |
Bathroom |
2.32 m |
1.53 m |
2.32 m x 1.53 m |
https://www.realtor.ca/real-estate/28977789/105-250-glenroy-gilbert-drive-ottawa-7709-barrhaven-strandherd


