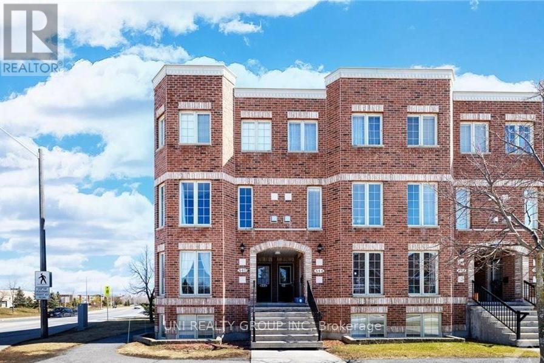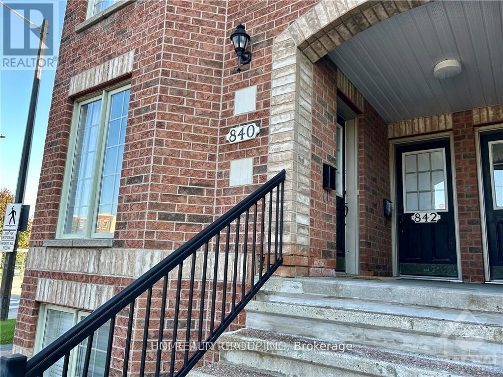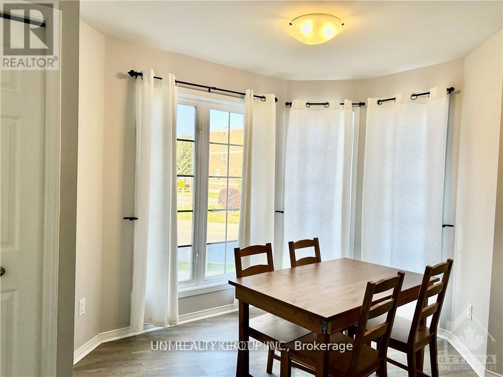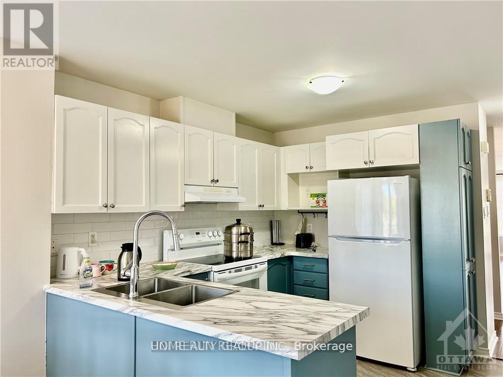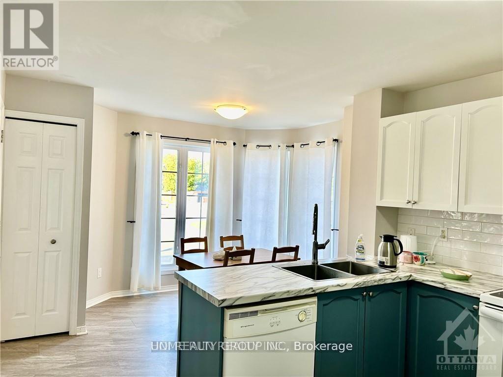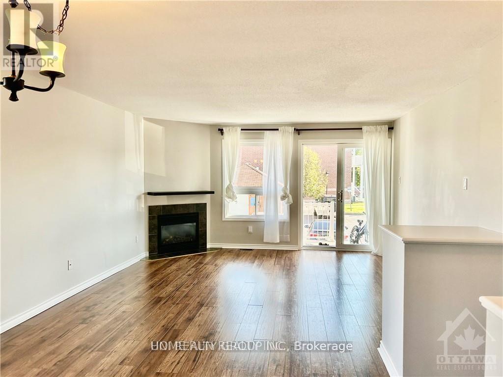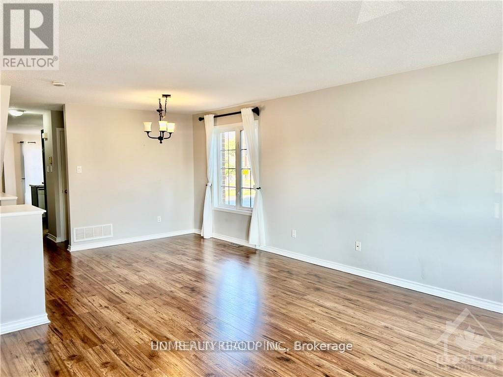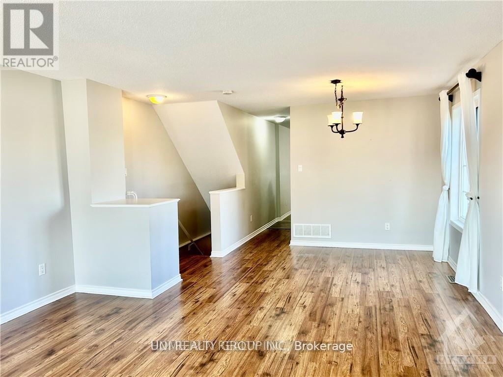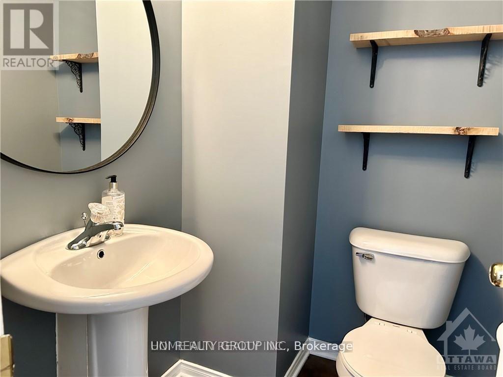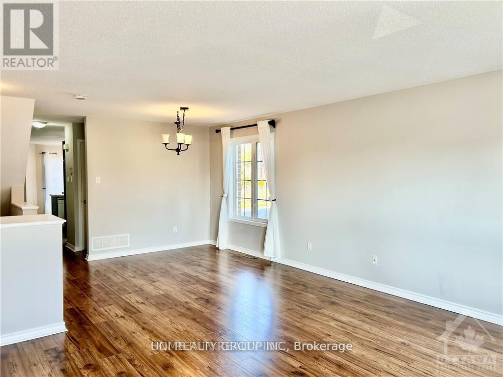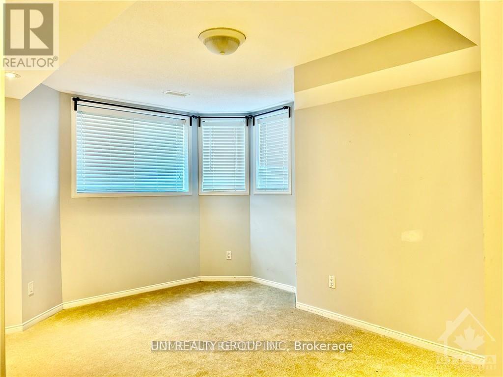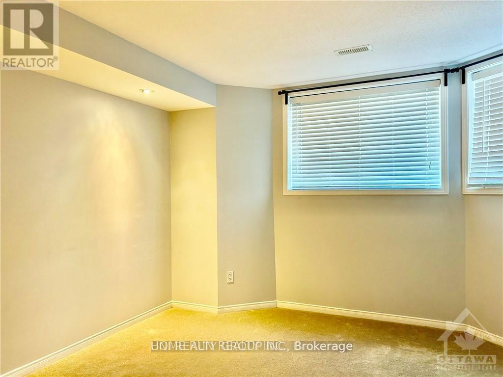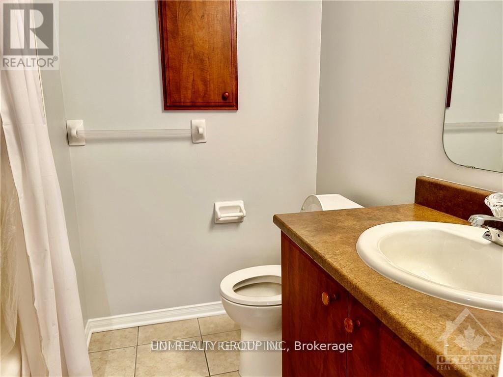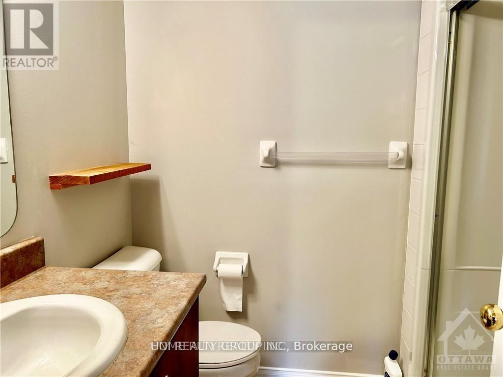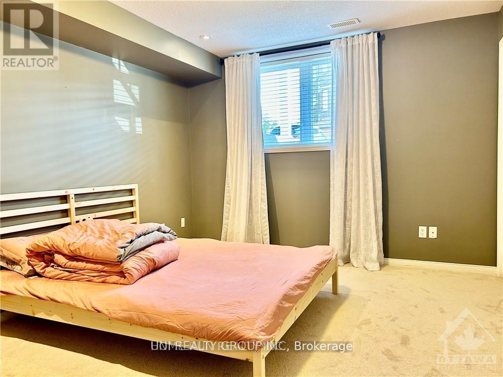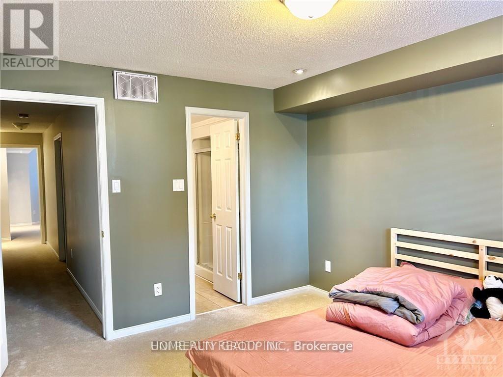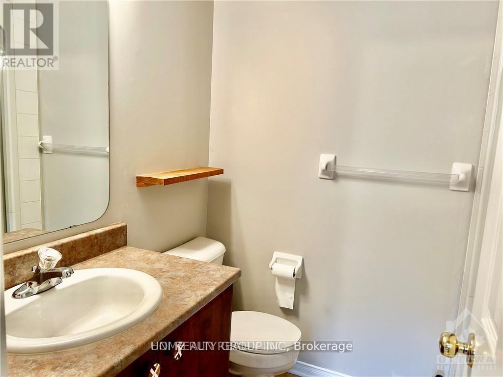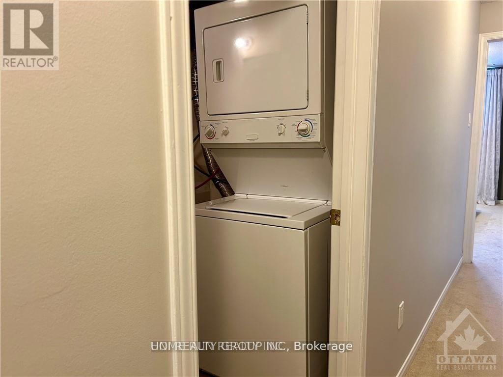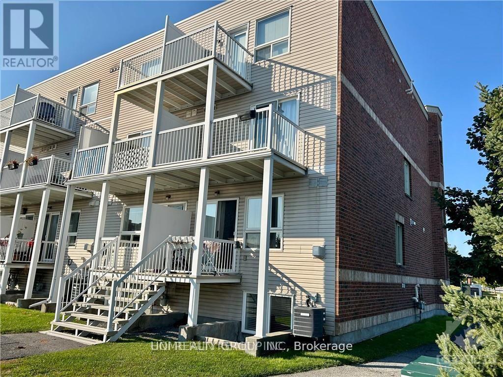840 Longfields Drive Ottawa, Ontario K2J 0J3
Interested?
Contact us for more information
2 Bedroom
3 Bathroom
1000 - 1199 sqft
Fireplace
Central Air Conditioning
Forced Air
$2,300 Monthly
Welcome Home! Spectacular 2 bedroom, 2 ensuite & 2 parking condo! Gorgeous end unit with open concept living/dining, cozy fireplace and lovely hardwood flooring. Lower level has 2 bedrooms with 2 ensuites. New carpet in lower level. Bright and sunny kitchen with upgraded cupboards, new countertops & flooring as well as an eating area. Excellent location! Walking distance to all amenities - transit, several schools, parks, recreation, grocery stores and shopping centre. 24 hours irrevocable on all offers. (id:59142)
Property Details
| MLS® Number | X12457470 |
| Property Type | Single Family |
| Neigbourhood | Barrhaven East |
| Community Name | 7706 - Barrhaven - Longfields |
| Amenities Near By | Public Transit, Park |
| Community Features | Pet Restrictions |
| Equipment Type | Water Heater |
| Features | Balcony |
| Parking Space Total | 2 |
| Rental Equipment Type | Water Heater |
Building
| Bathroom Total | 3 |
| Bedrooms Below Ground | 2 |
| Bedrooms Total | 2 |
| Amenities | Visitor Parking |
| Appliances | Dishwasher, Dryer, Hood Fan, Stove, Washer, Refrigerator |
| Cooling Type | Central Air Conditioning |
| Exterior Finish | Brick |
| Fireplace Present | Yes |
| Half Bath Total | 1 |
| Heating Fuel | Natural Gas |
| Heating Type | Forced Air |
| Stories Total | 2 |
| Size Interior | 1000 - 1199 Sqft |
| Type | Apartment |
Parking
| No Garage |
Land
| Acreage | No |
| Land Amenities | Public Transit, Park |
Rooms
| Level | Type | Length | Width | Dimensions |
|---|---|---|---|---|
| Lower Level | Laundry Room | Measurements not available | ||
| Lower Level | Other | Measurements not available | ||
| Lower Level | Primary Bedroom | 3.93 m | 3.5 m | 3.93 m x 3.5 m |
| Lower Level | Bathroom | Measurements not available | ||
| Lower Level | Bedroom | 4.36 m | 3.4 m | 4.36 m x 3.4 m |
| Lower Level | Bathroom | Measurements not available | ||
| Main Level | Living Room | 4.34 m | 4.26 m | 4.34 m x 4.26 m |
| Main Level | Dining Room | 3.32 m | 2.74 m | 3.32 m x 2.74 m |
| Main Level | Kitchen | 3.14 m | 3.04 m | 3.14 m x 3.04 m |
| Main Level | Dining Room | 2.92 m | 2.79 m | 2.92 m x 2.79 m |
| Main Level | Bathroom | Measurements not available |
https://www.realtor.ca/real-estate/28978838/840-longfields-drive-ottawa-7706-barrhaven-longfields


