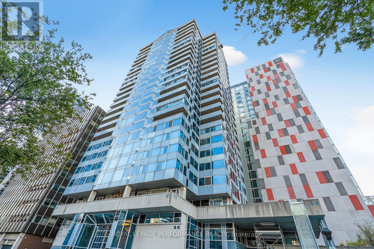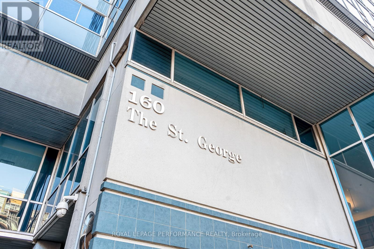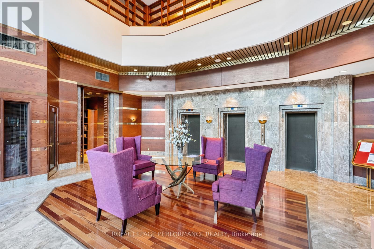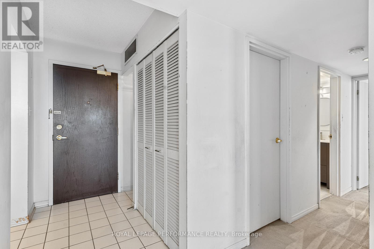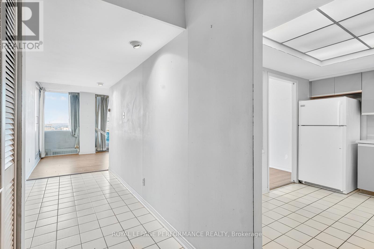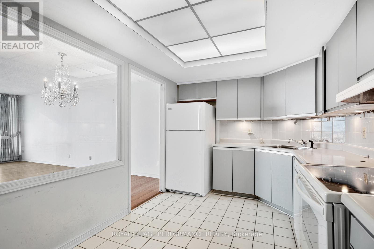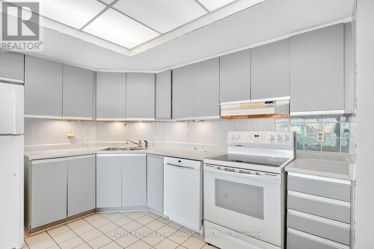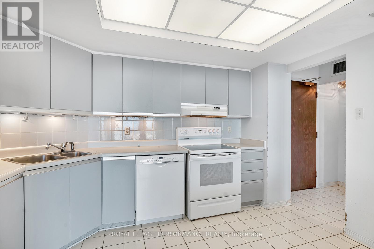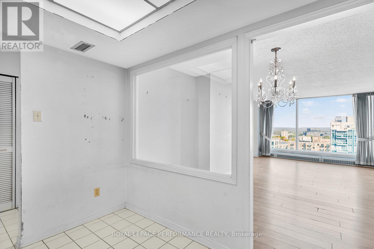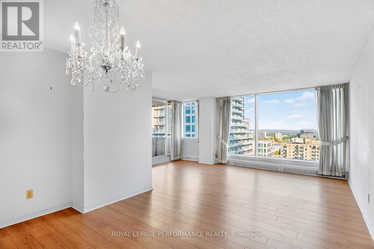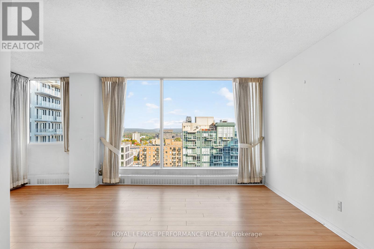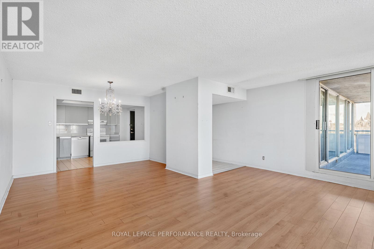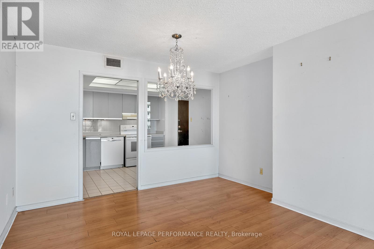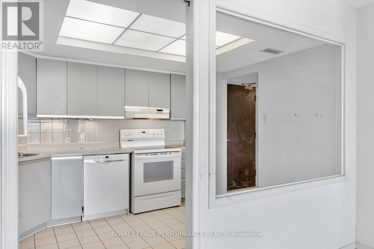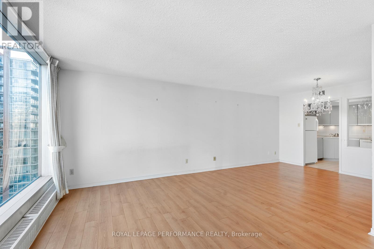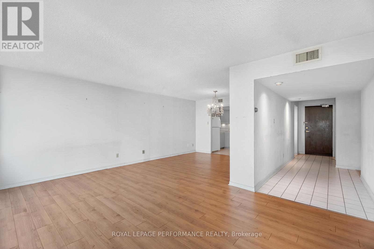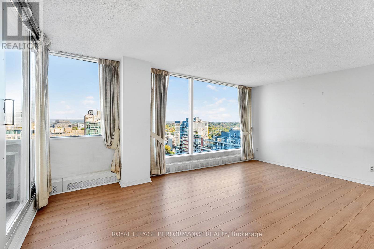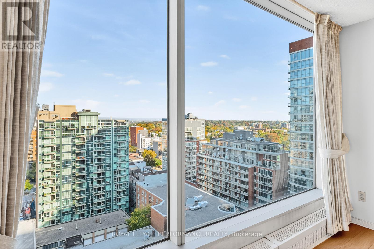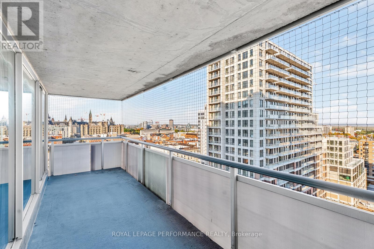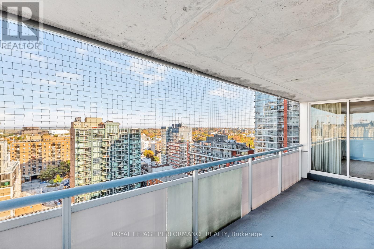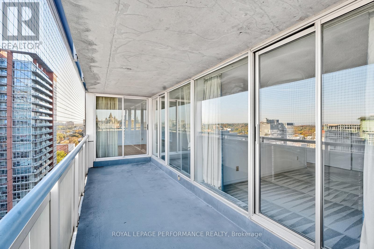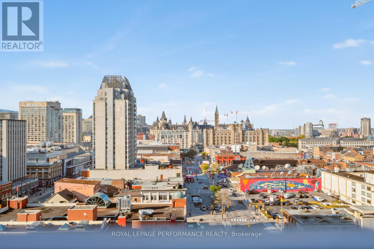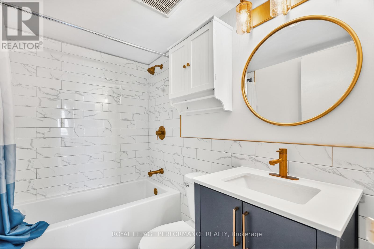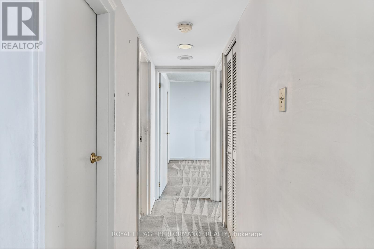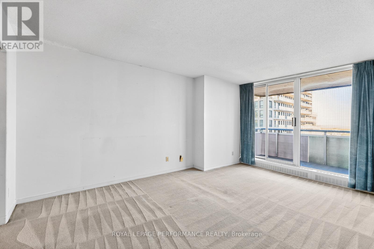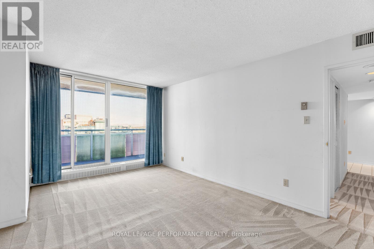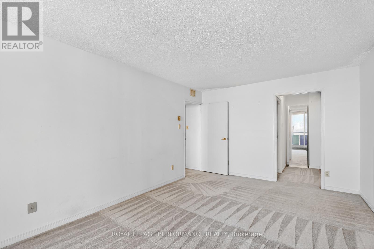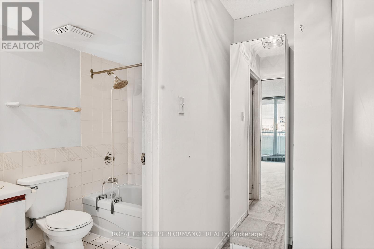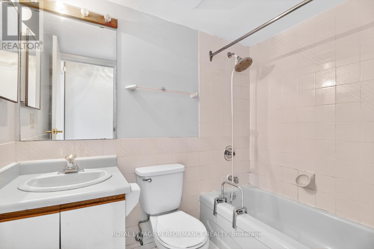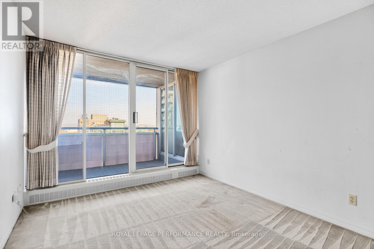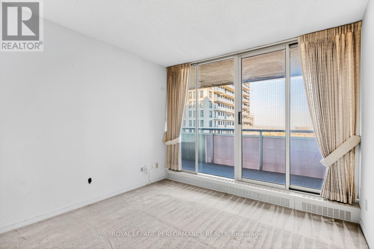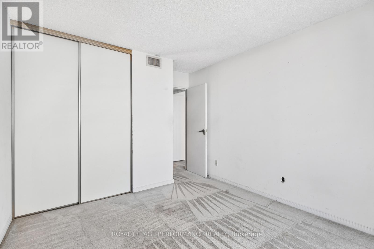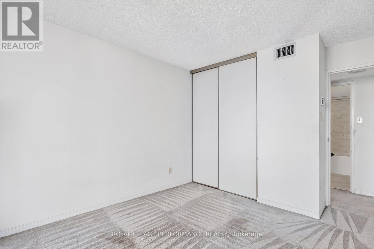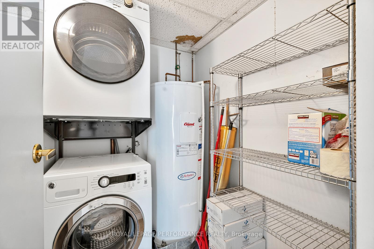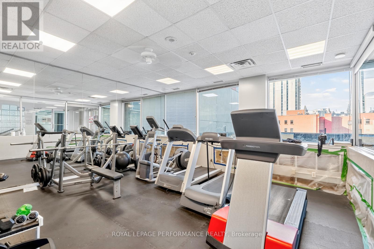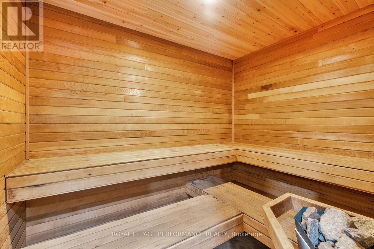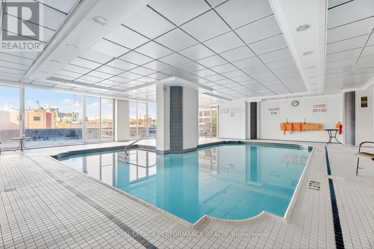2 Bedroom
2 Bathroom
1200 - 1399 sqft
Indoor Pool
Central Air Conditioning
Baseboard Heaters
$465,000Maintenance, Water, Insurance, Common Area Maintenance
$890.04 Monthly
Nestled in the heart of Ottawa's iconic ByWard Market, this spacious 2-bed, 2-bath condo at The St. George offers 1,300 sq. ft. of potential and an unbeatable urban lifestyle, in one of the city's most desirable urban locations. Enjoy the vibrant energy of the Market, steps to restaurants, cafés, boutiques, farmers markets, the University of Ottawa, LRT, and Parliament Hill. The bright, open-concept layout features generous living, dining, and kitchen spaces, a fully renovated main bathroom, and in-unit laundry. Each room opens onto a massive balcony, showcasing outstanding views of the Market, city skyline, treetops, and the Peace Tower. The St. George is a well-managed luxury condominium offering 24/7 security, a heated indoor pool, sauna, fitness centre, car wash, guest suite, outdoor terrace with BBQs, and visitor parking. Includes one underground parking space and a storage locker. Bring your vision and transform this spacious condo into the downtown home of your dreams. (id:59142)
Property Details
|
MLS® Number
|
X12453294 |
|
Property Type
|
Single Family |
|
Neigbourhood
|
Byward Market |
|
Community Name
|
4001 - Lower Town/Byward Market |
|
Community Features
|
Pet Restrictions |
|
Equipment Type
|
Water Heater - Electric |
|
Features
|
Balcony, In Suite Laundry |
|
Parking Space Total
|
1 |
|
Pool Type
|
Indoor Pool |
|
Rental Equipment Type
|
Water Heater - Electric |
|
View Type
|
City View |
Building
|
Bathroom Total
|
2 |
|
Bedrooms Above Ground
|
2 |
|
Bedrooms Total
|
2 |
|
Age
|
31 To 50 Years |
|
Amenities
|
Car Wash, Security/concierge, Exercise Centre, Visitor Parking, Sauna, Storage - Locker |
|
Appliances
|
Water Heater, Dishwasher, Dryer, Hood Fan, Stove, Washer, Refrigerator |
|
Cooling Type
|
Central Air Conditioning |
|
Exterior Finish
|
Concrete |
|
Fire Protection
|
Security Guard |
|
Heating Fuel
|
Electric |
|
Heating Type
|
Baseboard Heaters |
|
Size Interior
|
1200 - 1399 Sqft |
|
Type
|
Apartment |
Parking
Land
|
Acreage
|
No |
|
Zoning Description
|
Residential Condominium |
Rooms
| Level |
Type |
Length |
Width |
Dimensions |
|
Main Level |
Foyer |
5.84 m |
1.8 m |
5.84 m x 1.8 m |
|
Main Level |
Kitchen |
3.74 m |
2.74 m |
3.74 m x 2.74 m |
|
Main Level |
Living Room |
5.41 m |
3.79 m |
5.41 m x 3.79 m |
|
Main Level |
Dining Room |
3.74 m |
3 m |
3.74 m x 3 m |
|
Main Level |
Bathroom |
2.3 m |
1.68 m |
2.3 m x 1.68 m |
|
Main Level |
Laundry Room |
2.31 m |
1.47 m |
2.31 m x 1.47 m |
|
Main Level |
Bedroom |
3.96 m |
3.13 m |
3.96 m x 3.13 m |
|
Main Level |
Primary Bedroom |
3.55 m |
5.01 m |
3.55 m x 5.01 m |
|
Main Level |
Bathroom |
2.31 m |
1.54 m |
2.31 m x 1.54 m |
https://www.realtor.ca/real-estate/28969862/1603-160-george-street-ottawa-4001-lower-townbyward-market


