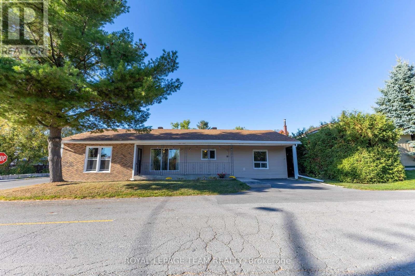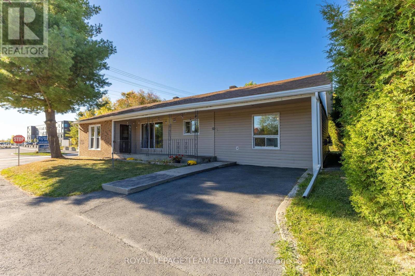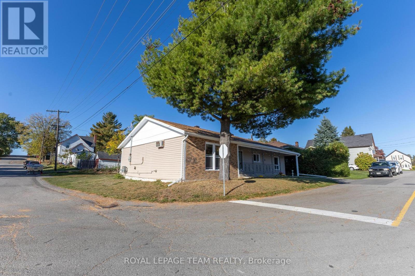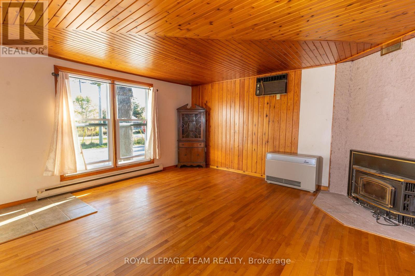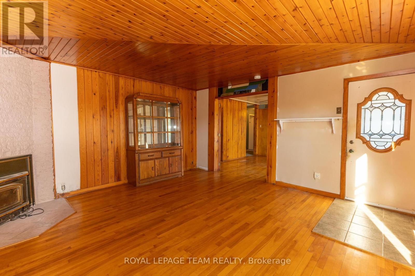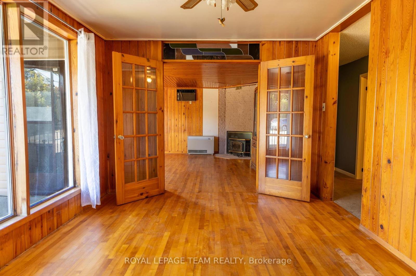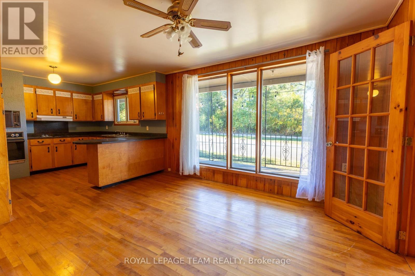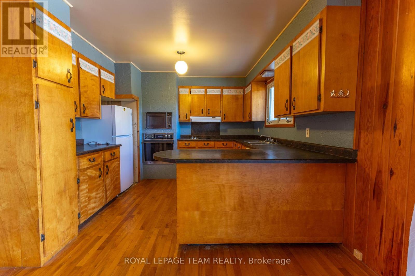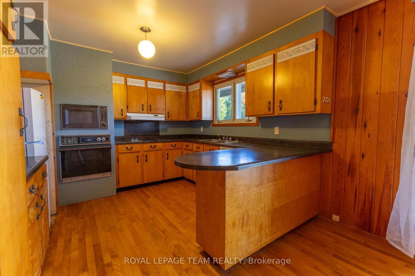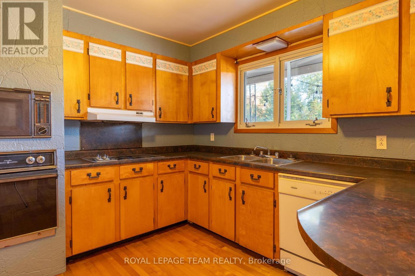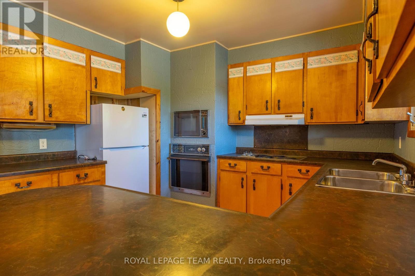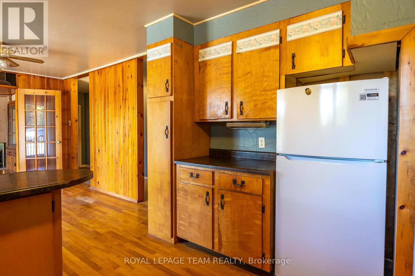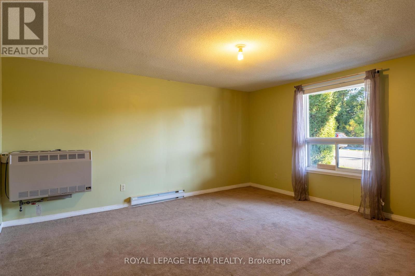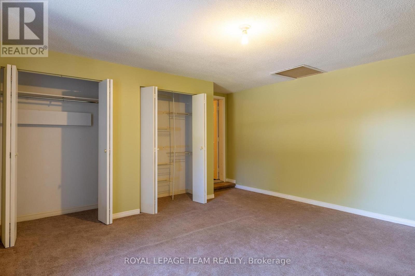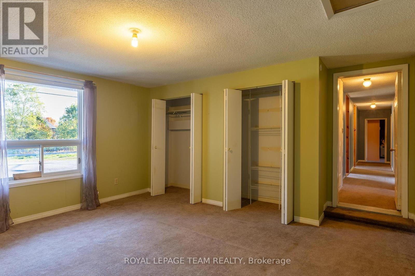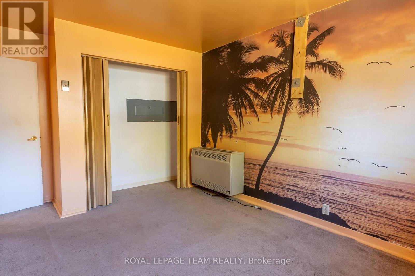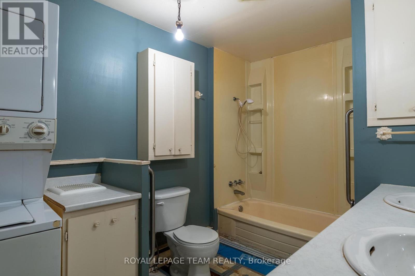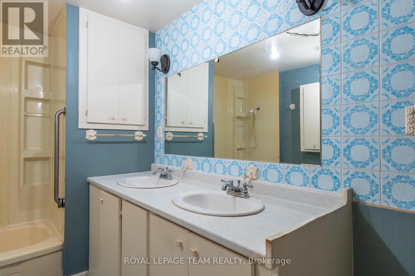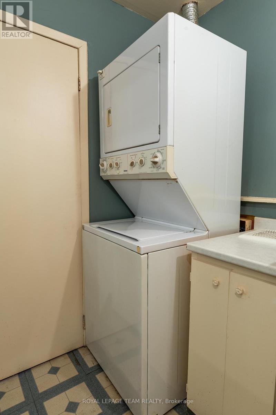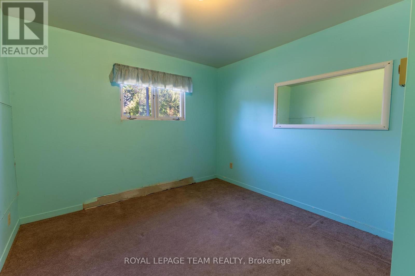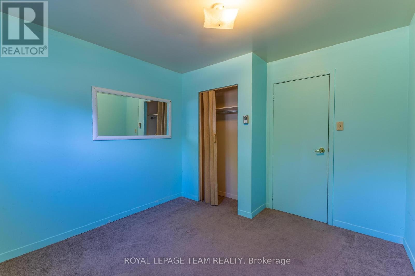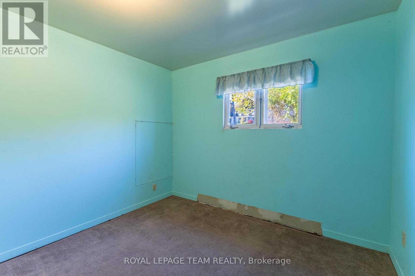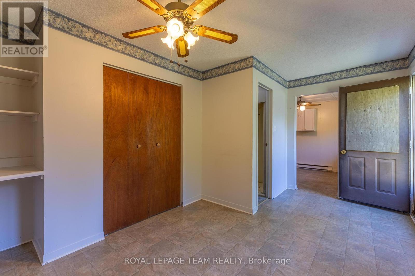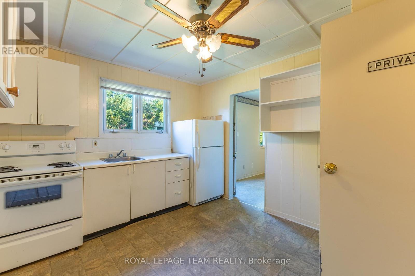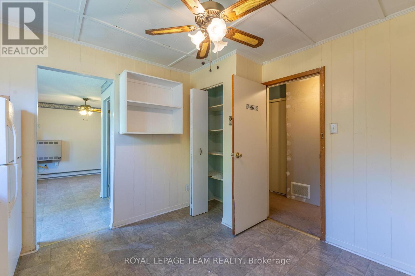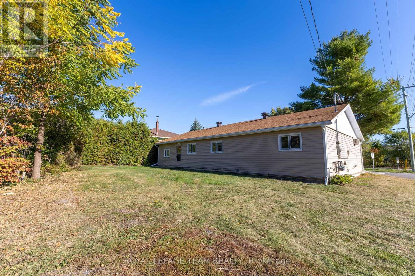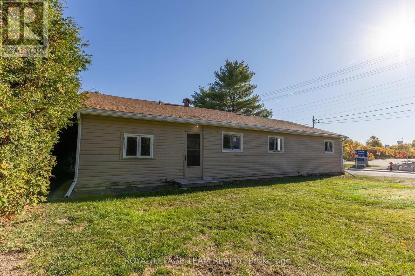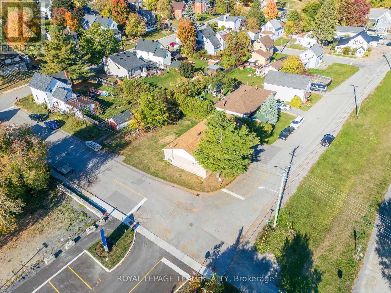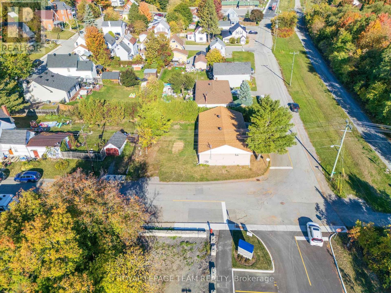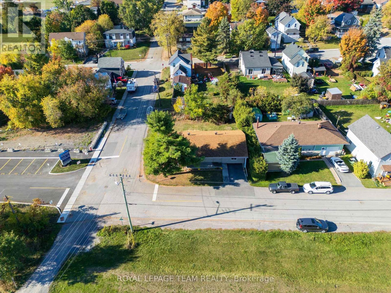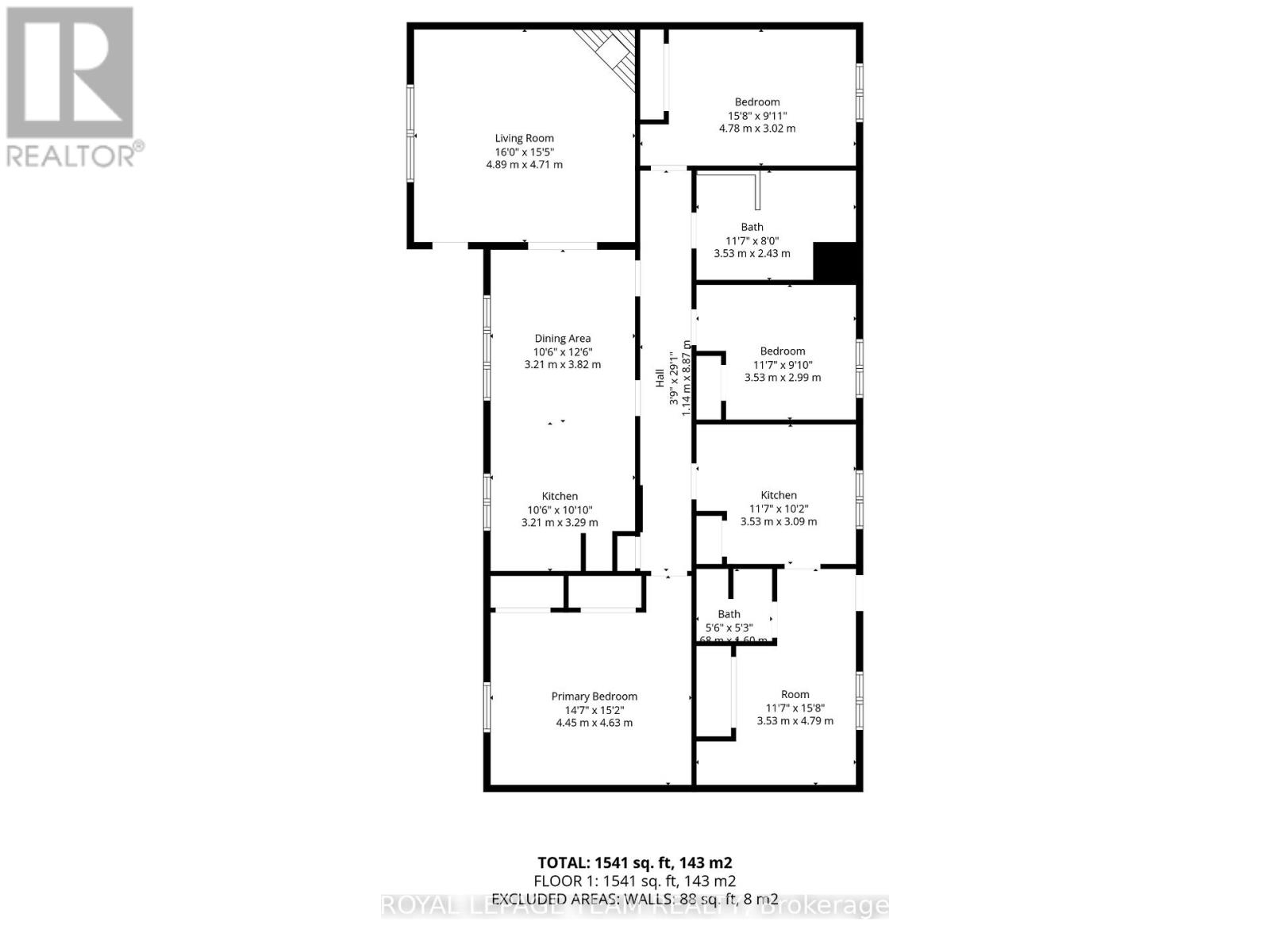49 William Street E Arnprior, Ontario K7S 1J7
Interested?
Contact us for more information
3 Bedroom
2 Bathroom
1100 - 1500 sqft
Bungalow
Fireplace
Baseboard Heaters
$300,000
Attention Investors and First Time Home Buyers - welcome to 49 William Street East - a 3 Bedroom Bungalow on a nice lot in Arnprior. Attached bachelor apartment included! Property needs some TLC, and being sold "as is- where is". This one will not last long! (id:59142)
Property Details
| MLS® Number | X12450736 |
| Property Type | Single Family |
| Community Name | 550 - Arnprior |
| Parking Space Total | 1 |
Building
| Bathroom Total | 2 |
| Bedrooms Above Ground | 3 |
| Bedrooms Total | 3 |
| Appliances | Dryer, Oven, Stove, Washer, Refrigerator |
| Architectural Style | Bungalow |
| Basement Type | Crawl Space |
| Construction Style Attachment | Detached |
| Exterior Finish | Vinyl Siding |
| Fireplace Present | Yes |
| Foundation Type | Block |
| Heating Fuel | Electric |
| Heating Type | Baseboard Heaters |
| Stories Total | 1 |
| Size Interior | 1100 - 1500 Sqft |
| Type | House |
| Utility Water | Municipal Water |
Parking
| No Garage |
Land
| Acreage | No |
| Sewer | Sanitary Sewer |
| Size Depth | 95 Ft ,6 In |
| Size Frontage | 66 Ft ,1 In |
| Size Irregular | 66.1 X 95.5 Ft |
| Size Total Text | 66.1 X 95.5 Ft |
Rooms
| Level | Type | Length | Width | Dimensions |
|---|---|---|---|---|
| Main Level | Bedroom | 4.78 m | 3.02 m | 4.78 m x 3.02 m |
| Main Level | Bedroom | 3.53 m | 2.99 m | 3.53 m x 2.99 m |
| Main Level | Bedroom | 4.45 m | 4.63 m | 4.45 m x 4.63 m |
| Main Level | Bathroom | 3.53 m | 2.43 m | 3.53 m x 2.43 m |
| Main Level | Kitchen | 3.21 m | 3.29 m | 3.21 m x 3.29 m |
| Main Level | Living Room | 4.89 m | 4.71 m | 4.89 m x 4.71 m |
| Main Level | Dining Room | 3.21 m | 3.82 m | 3.21 m x 3.82 m |
| Main Level | Kitchen | 3.53 m | 3.09 m | 3.53 m x 3.09 m |
| Main Level | Bathroom | 1.68 m | 1.6 m | 1.68 m x 1.6 m |
| Main Level | Other | 3.53 m | 4.79 m | 3.53 m x 4.79 m |
https://www.realtor.ca/real-estate/28963892/49-william-street-e-arnprior-550-arnprior


