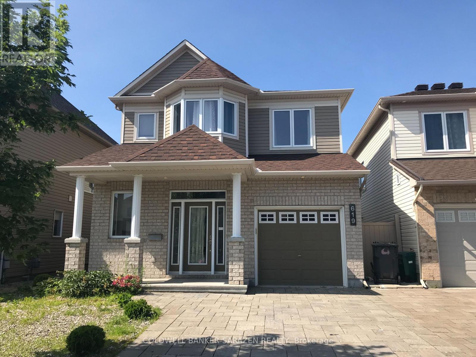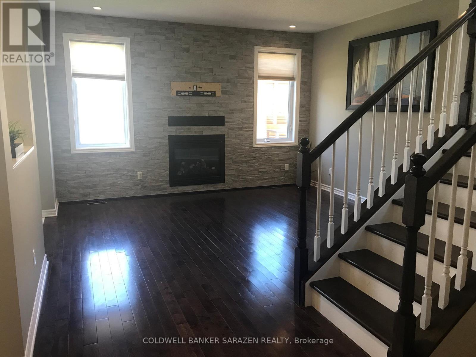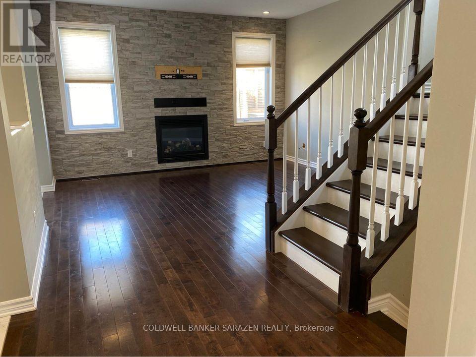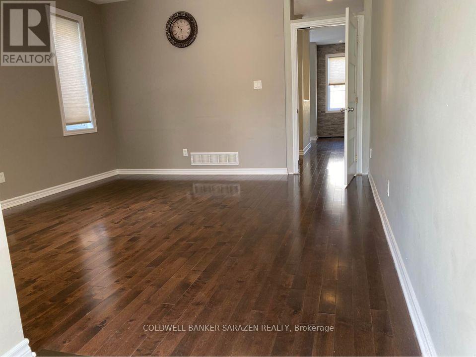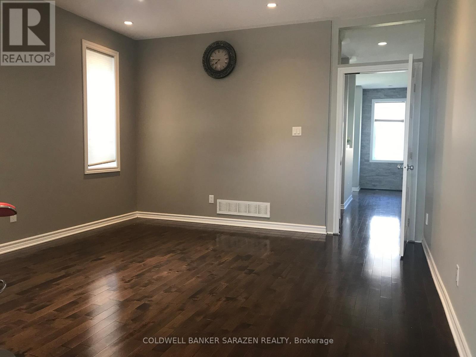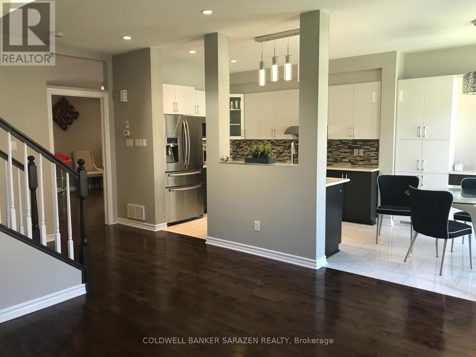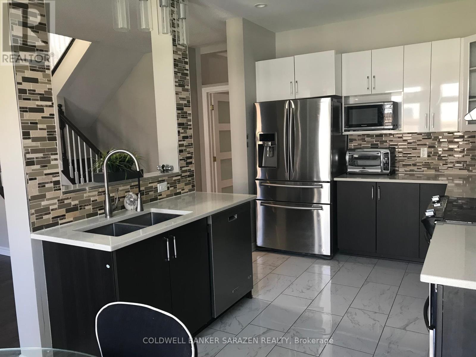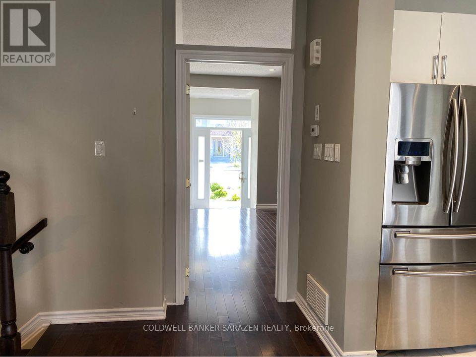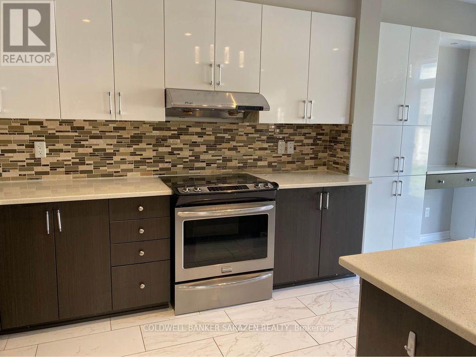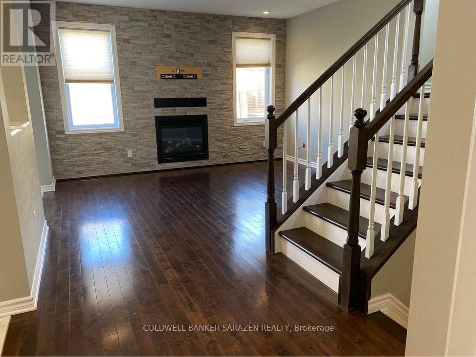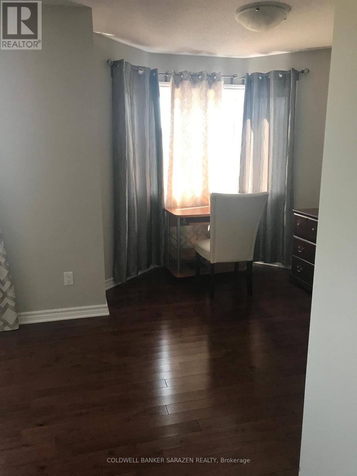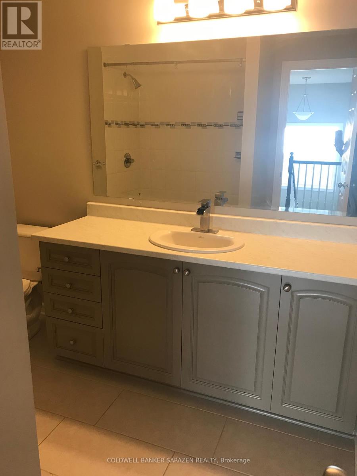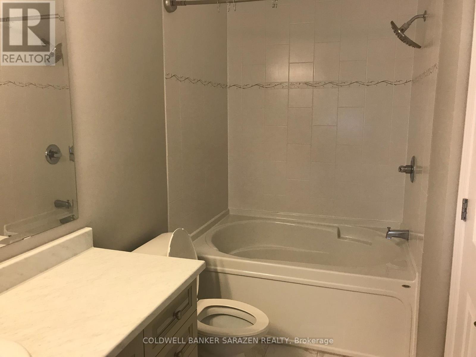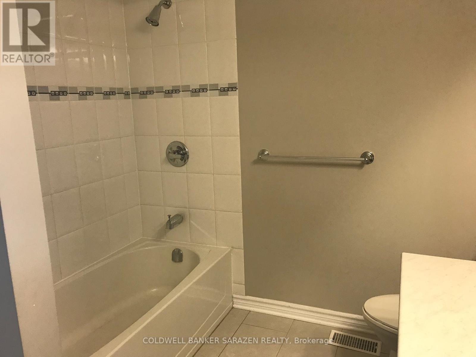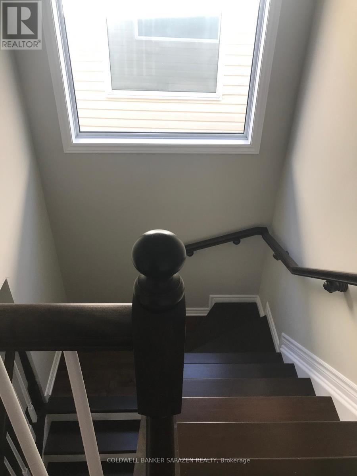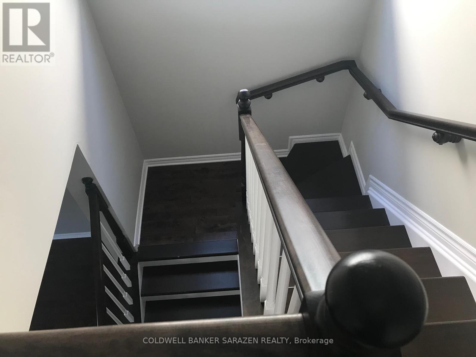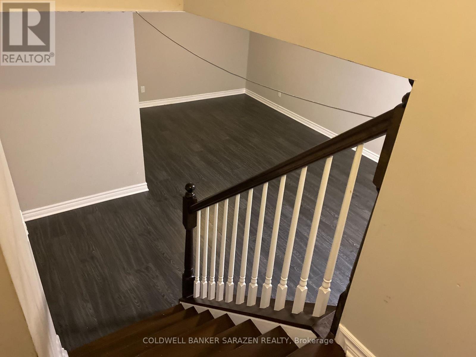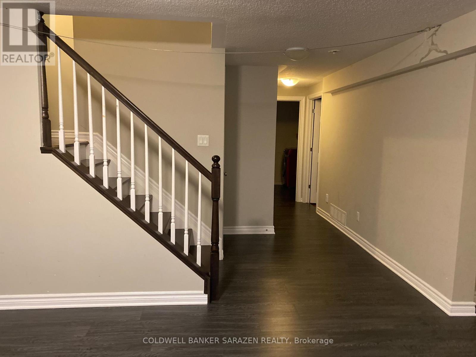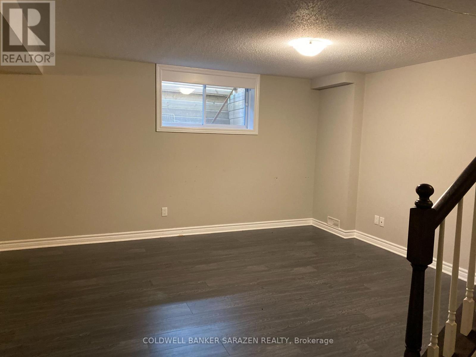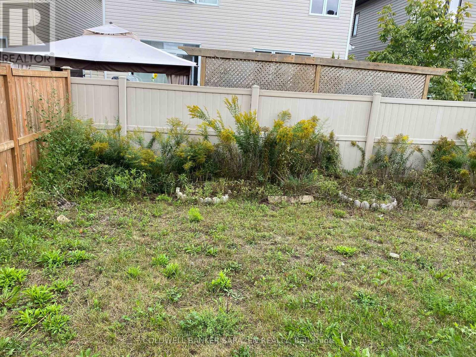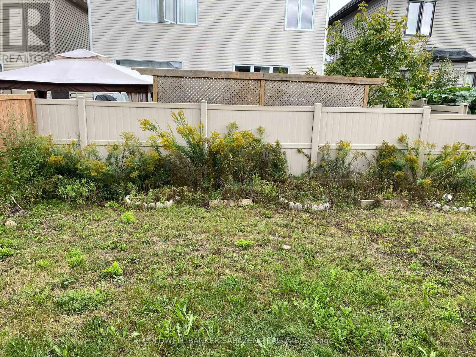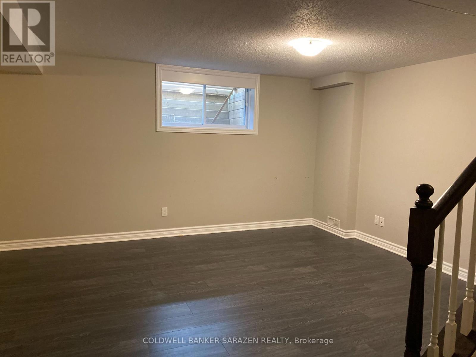3 Bedroom
3 Bathroom
1500 - 2000 sqft
Fireplace
Central Air Conditioning, Air Exchanger, Ventilation System
Forced Air
$2,950 Monthly
This lovely 3 Bath, 3 Bath Single Home is located right in the heart of Barrhaven! This home features a generous foyer powder room, open concept living area with gas fireplace adjacent with the spacious Eat-in kitchen. This kitchen with fully upgraded with stainless steel appliances, quartz counter top, double sink, tiled backsplash along the wall sides of the kitchen with plenty of cupboard, counter space . Hardwood staircase leading to the 2nd floor features with spacious master bedroom with sitting area, large walk-in closet with 3pc ensuite. 2 additional good sized bedroom completed with full second bath. Basement is finished with large rec room, and lots of storage. Good size backyard with PCV fenced (3 sides). Attached garage with inside entry and the driveway is widen by interlock and can park 3 cars. This home just steps away from the Panda Park, great for family with children and close to all amenities Barrhaven has to offer. Available Oct. 15, 2025. No pets and No Smokers please, 12 hrs. irrevocable on all offers. (id:59142)
Property Details
|
MLS® Number
|
X12448337 |
|
Property Type
|
Single Family |
|
Neigbourhood
|
Barrhaven East |
|
Community Name
|
7709 - Barrhaven - Strandherd |
|
Equipment Type
|
Water Heater |
|
Parking Space Total
|
3 |
|
Rental Equipment Type
|
Water Heater |
Building
|
Bathroom Total
|
3 |
|
Bedrooms Above Ground
|
3 |
|
Bedrooms Total
|
3 |
|
Amenities
|
Fireplace(s) |
|
Appliances
|
Garage Door Opener Remote(s), Dishwasher, Dryer, Hood Fan, Stove, Washer, Refrigerator |
|
Basement Development
|
Finished |
|
Basement Type
|
Full (finished) |
|
Construction Style Attachment
|
Detached |
|
Cooling Type
|
Central Air Conditioning, Air Exchanger, Ventilation System |
|
Exterior Finish
|
Brick, Aluminum Siding |
|
Fireplace Present
|
Yes |
|
Foundation Type
|
Poured Concrete |
|
Heating Fuel
|
Natural Gas |
|
Heating Type
|
Forced Air |
|
Stories Total
|
2 |
|
Size Interior
|
1500 - 2000 Sqft |
|
Type
|
House |
|
Utility Water
|
Municipal Water |
Parking
|
Attached Garage
|
|
|
Garage
|
|
|
Inside Entry
|
|
Land
|
Acreage
|
No |
|
Fence Type
|
Partially Fenced |
|
Size Frontage
|
31 Ft ,1 In |
|
Size Irregular
|
31.1 Ft |
|
Size Total Text
|
31.1 Ft |
Rooms
| Level |
Type |
Length |
Width |
Dimensions |
|
Second Level |
Bedroom |
14.5 m |
14.8 m |
14.5 m x 14.8 m |
|
Second Level |
Bedroom 2 |
11.9 m |
10.6 m |
11.9 m x 10.6 m |
|
Second Level |
Bedroom 3 |
11.9 m |
10.6 m |
11.9 m x 10.6 m |
|
Main Level |
Living Room |
14.3 m |
12.8 m |
14.3 m x 12.8 m |
|
Main Level |
Dining Room |
9.4 m |
7.1 m |
9.4 m x 7.1 m |
|
Main Level |
Kitchen |
9.4 m |
11 m |
9.4 m x 11 m |
https://www.realtor.ca/real-estate/28958958/619-clearbrook-drive-ottawa-7709-barrhaven-strandherd


