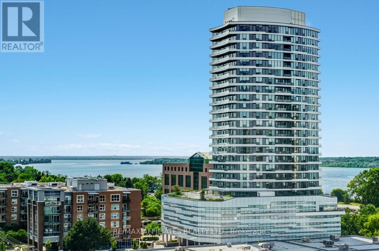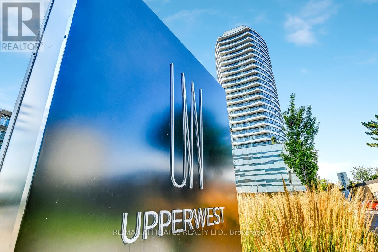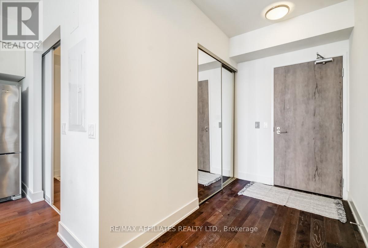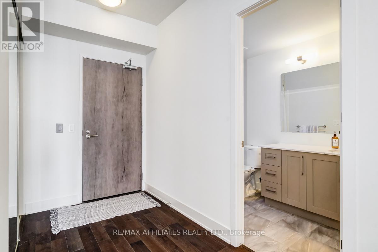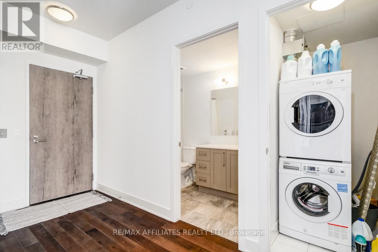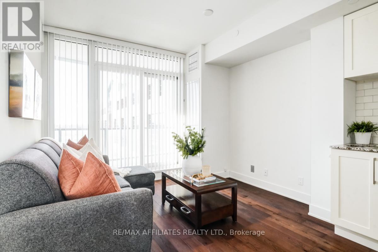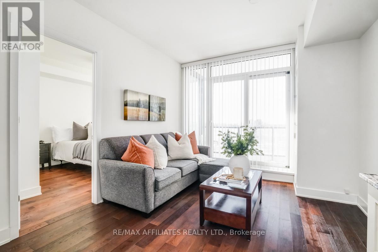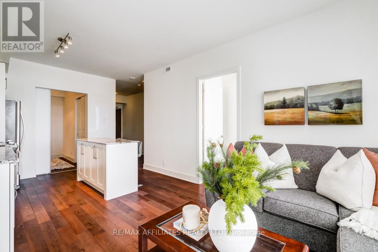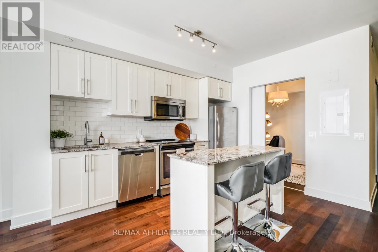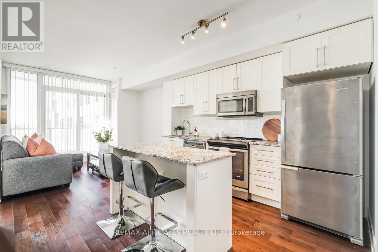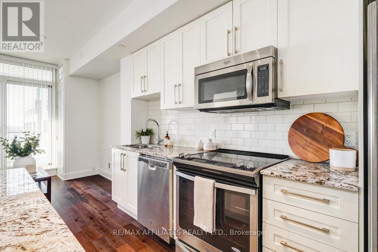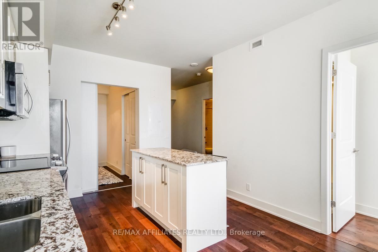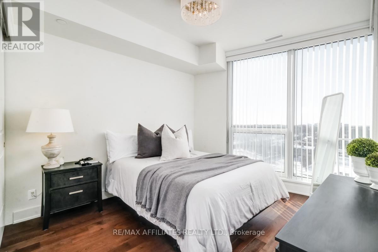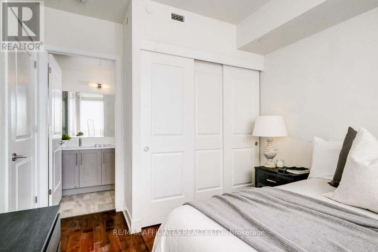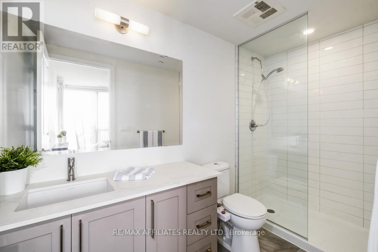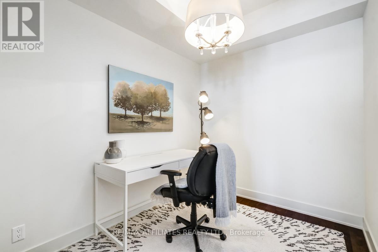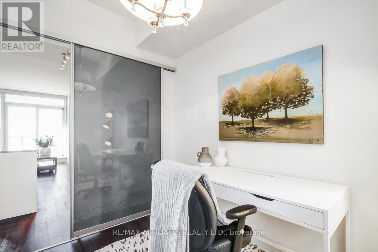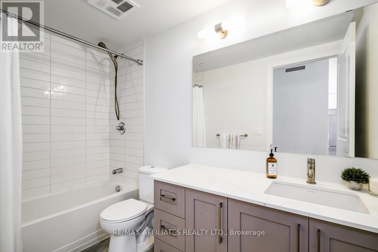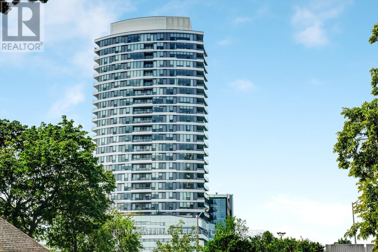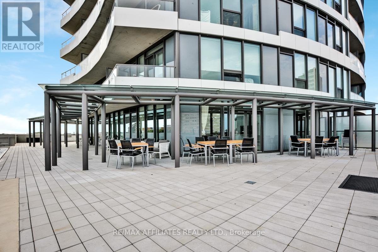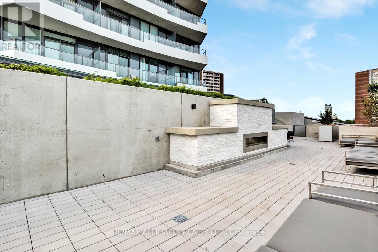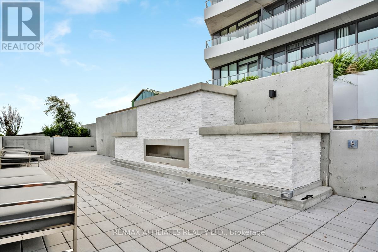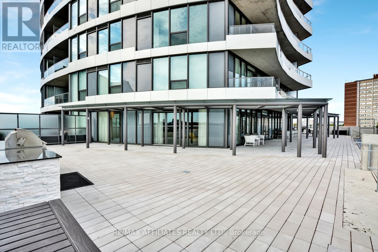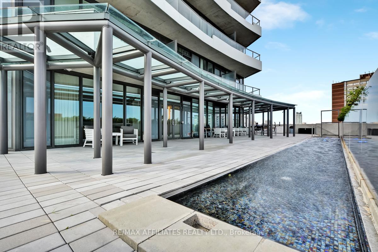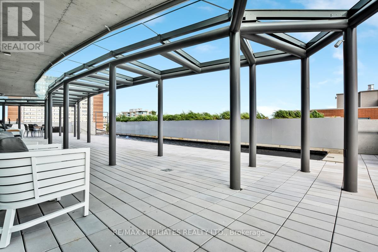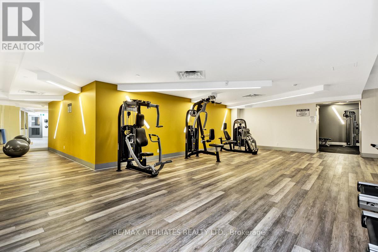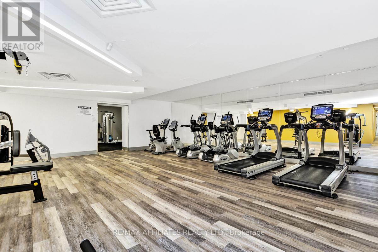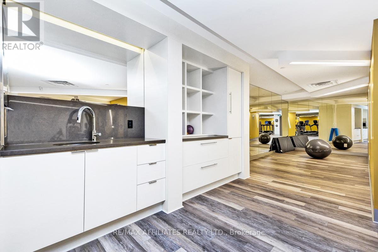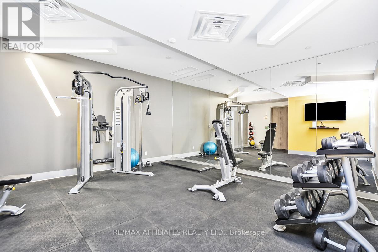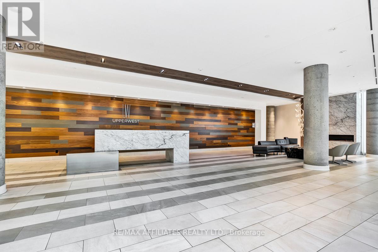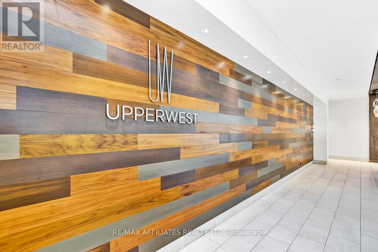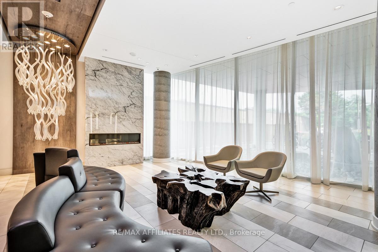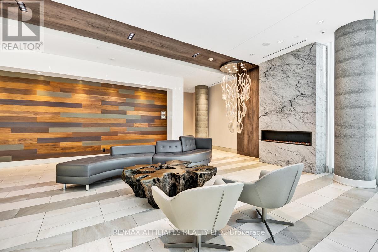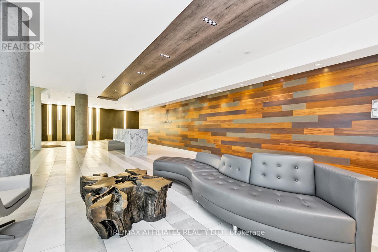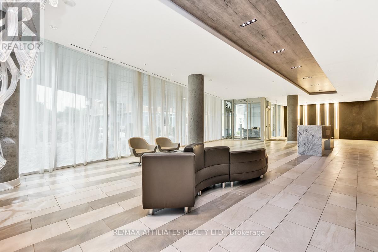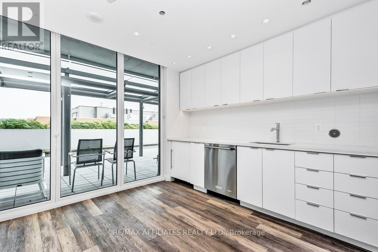1 Bedroom
2 Bathroom
700 - 799 sqft
Central Air Conditioning
Heat Pump
$2,350 Monthly
Stunning 2 bedroom, 2 bathroom in Westboro's UpperWest. Hardwood floors, in-unit laundry. Open concept Kitchen w/ shaker style cabinetry, granite counter tops, SS appliances, centre island kitchen w/ breakfast bar. Living room w/ access to private balcony & fabulous views. Primary bedroom w/ 3-pce ensuite & spacious closet space. Underground parking. Storage Locker. Building amenities include private dining room & kitchen, lounge, podium terrace, well-equipped fitness centre, guest suites & bike storage. Quick walking access to the lifestyle Westboro has to offer (shops, trendy cafes, restaurants, amenities, transit, etc.). Deposit of $4700.00 - Rental app, Credit check, Proof of employment required. 24 Hour Notice required for Showings (id:59142)
Property Details
|
MLS® Number
|
X12447876 |
|
Property Type
|
Single Family |
|
Neigbourhood
|
McKellar Park |
|
Community Name
|
5102 - Westboro West |
|
Amenities Near By
|
Public Transit |
|
Community Features
|
Pet Restrictions, Community Centre |
|
Features
|
Balcony, In Suite Laundry |
|
Parking Space Total
|
1 |
|
View Type
|
View, City View |
Building
|
Bathroom Total
|
2 |
|
Bedrooms Above Ground
|
1 |
|
Bedrooms Total
|
1 |
|
Amenities
|
Visitor Parking, Party Room, Exercise Centre, Storage - Locker |
|
Appliances
|
Dishwasher, Dryer, Hood Fan, Stove, Washer, Refrigerator |
|
Cooling Type
|
Central Air Conditioning |
|
Exterior Finish
|
Concrete |
|
Heating Fuel
|
Natural Gas |
|
Heating Type
|
Heat Pump |
|
Size Interior
|
700 - 799 Sqft |
|
Type
|
Apartment |
Parking
Land
|
Acreage
|
No |
|
Land Amenities
|
Public Transit |
Rooms
| Level |
Type |
Length |
Width |
Dimensions |
|
Main Level |
Living Room |
3.07 m |
2.81 m |
3.07 m x 2.81 m |
|
Main Level |
Kitchen |
2.74 m |
2.26 m |
2.74 m x 2.26 m |
|
Main Level |
Primary Bedroom |
4.59 m |
3.09 m |
4.59 m x 3.09 m |
|
Main Level |
Bedroom |
2.74 m |
2.26 m |
2.74 m x 2.26 m |
https://www.realtor.ca/real-estate/28957679/701-485-richmond-road-ottawa-5102-westboro-west


