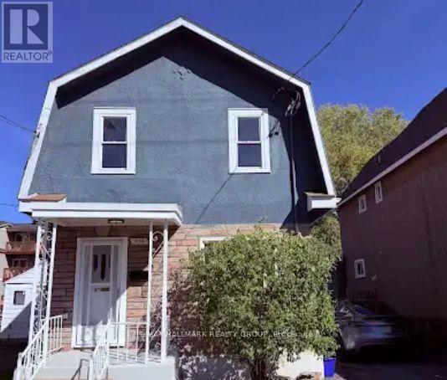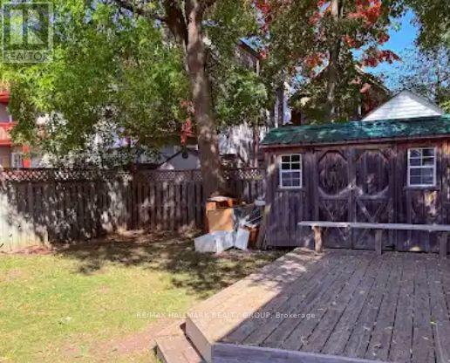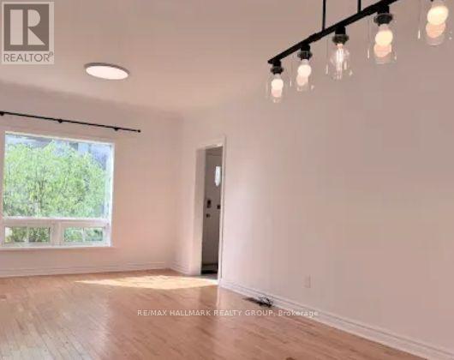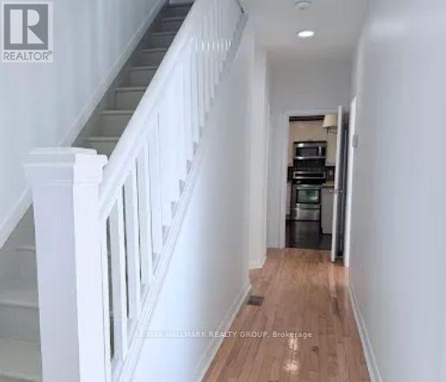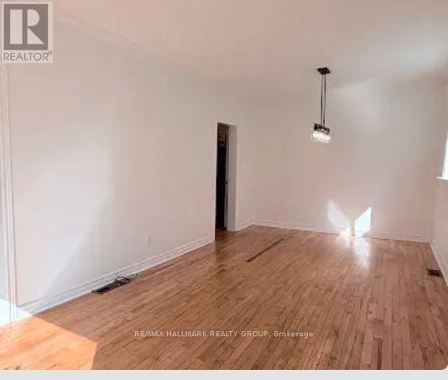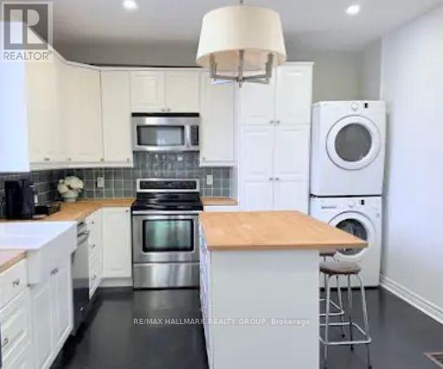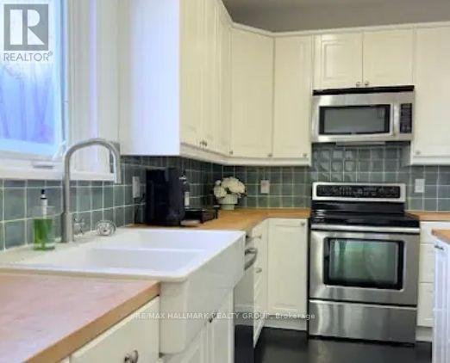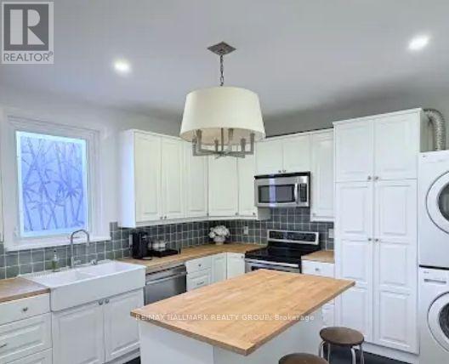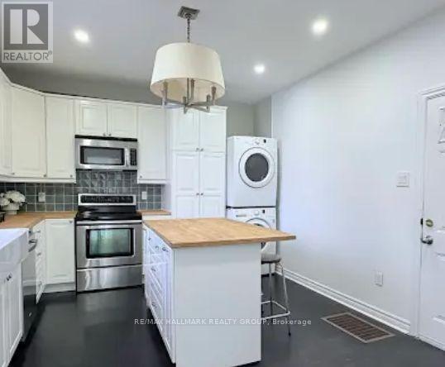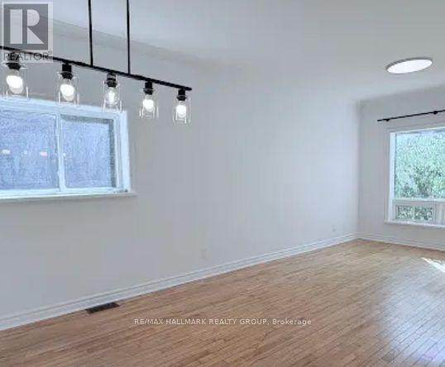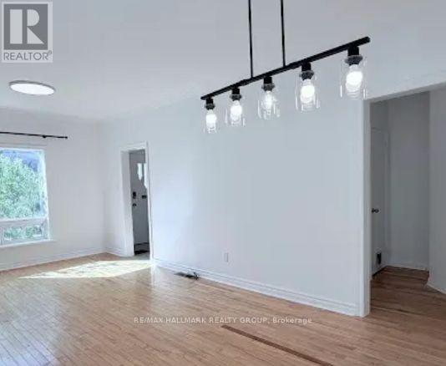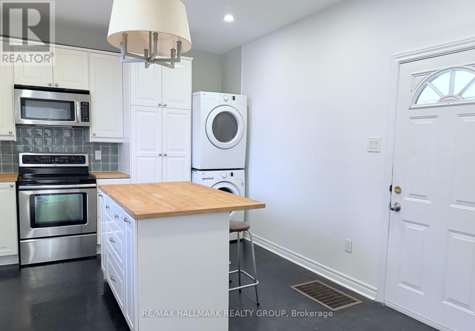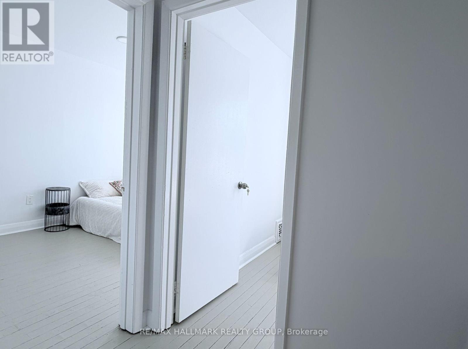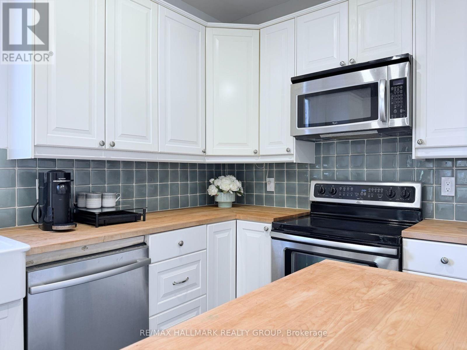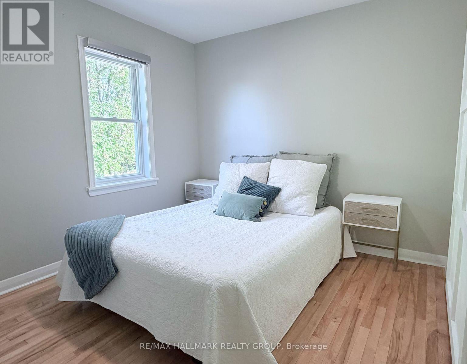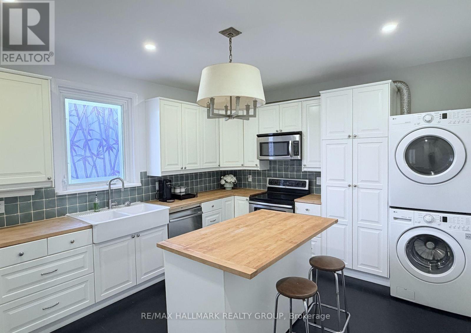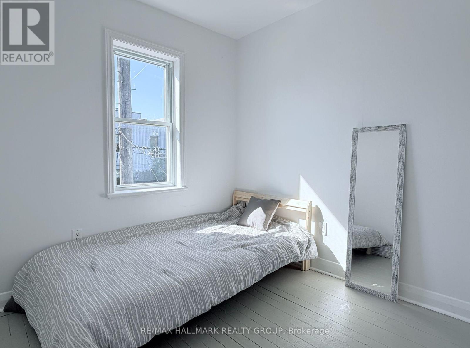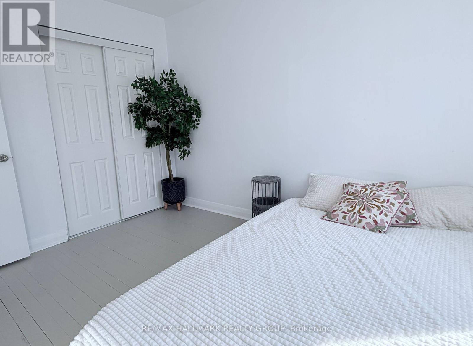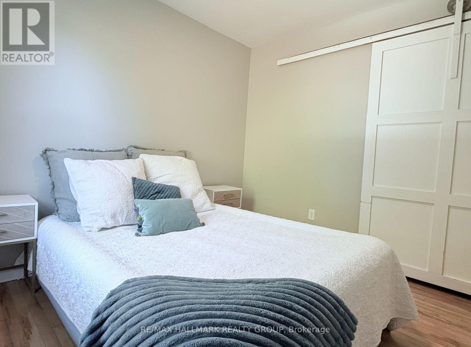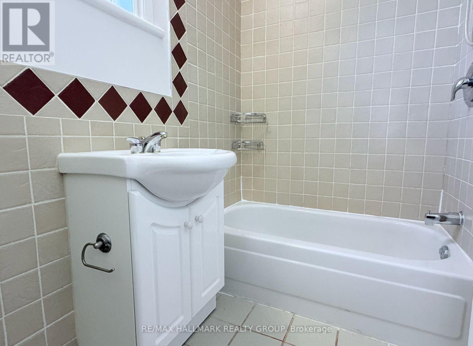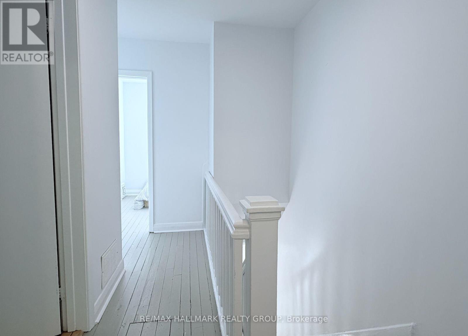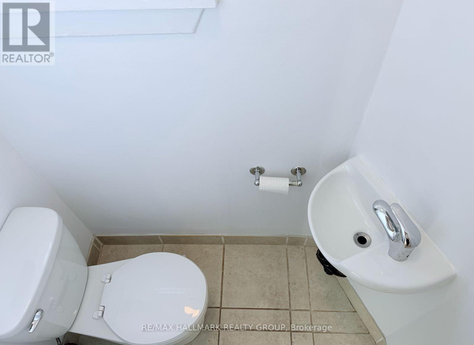4 Bedroom
2 Bathroom
1100 - 1500 sqft
Central Air Conditioning
Forced Air
$2,950 Monthly
This centrally located single family home is steps to the Parkdale Market and LRT. Live in the vibrant Hintonburg neighbourhood with great walkability and bike paths easily accessible. This 3 bedroom single family home has a rare two parking spots and 1 EV charger. The fenced backyard has a large deck for outside enjoyment. The bright and modern main floor is freshly painted and has a fantastic updated kitchen. Full size stackable washer and dryer and main floor powder room. Upstairs three bedrooms and a 4 piece bath make this home perfect for a small family or home office. Landlord will consider short term and possibility of furnished (pricing to be determined). Schedule your viewing today. Utilities are extra, but snow removal is included! Note: there is a self contained with separate entrance one bedroom apartment at the back of the property. (id:59142)
Property Details
|
MLS® Number
|
X12444650 |
|
Property Type
|
Single Family |
|
Neigbourhood
|
Hintonburg |
|
Community Name
|
4202 - Hintonburg |
|
Amenities Near By
|
Public Transit |
|
Features
|
Lane |
|
Parking Space Total
|
2 |
|
Structure
|
Deck |
|
View Type
|
City View |
Building
|
Bathroom Total
|
2 |
|
Bedrooms Above Ground
|
4 |
|
Bedrooms Total
|
4 |
|
Appliances
|
Dishwasher, Dryer, Stove, Washer, Refrigerator |
|
Basement Development
|
Unfinished |
|
Basement Type
|
N/a (unfinished) |
|
Construction Style Attachment
|
Detached |
|
Cooling Type
|
Central Air Conditioning |
|
Exterior Finish
|
Stucco |
|
Flooring Type
|
Ceramic, Hardwood, Cork |
|
Foundation Type
|
Concrete |
|
Half Bath Total
|
1 |
|
Heating Fuel
|
Natural Gas |
|
Heating Type
|
Forced Air |
|
Stories Total
|
2 |
|
Size Interior
|
1100 - 1500 Sqft |
|
Type
|
House |
|
Utility Water
|
Municipal Water |
Parking
Land
|
Acreage
|
No |
|
Fence Type
|
Fully Fenced |
|
Land Amenities
|
Public Transit |
|
Sewer
|
Sanitary Sewer |
|
Size Depth
|
100 Ft |
|
Size Frontage
|
33 Ft |
|
Size Irregular
|
33 X 100 Ft |
|
Size Total Text
|
33 X 100 Ft |
Rooms
| Level |
Type |
Length |
Width |
Dimensions |
|
Second Level |
Primary Bedroom |
3.358 m |
2.932 m |
3.358 m x 2.932 m |
|
Second Level |
Bedroom 2 |
2.549 m |
2.361 m |
2.549 m x 2.361 m |
|
Second Level |
Bedroom 3 |
3.47 m |
2.567 m |
3.47 m x 2.567 m |
|
Main Level |
Foyer |
1.873 m |
1.873 m |
1.873 m x 1.873 m |
|
Main Level |
Living Room |
6.946 m |
3.121 m |
6.946 m x 3.121 m |
|
Main Level |
Kitchen |
4.763 m |
3.689 m |
4.763 m x 3.689 m |
Utilities
|
Cable
|
Available |
|
Electricity
|
Available |
|
Sewer
|
Installed |
https://www.realtor.ca/real-estate/28951234/299-parkdale-avenue-ottawa-4202-hintonburg


