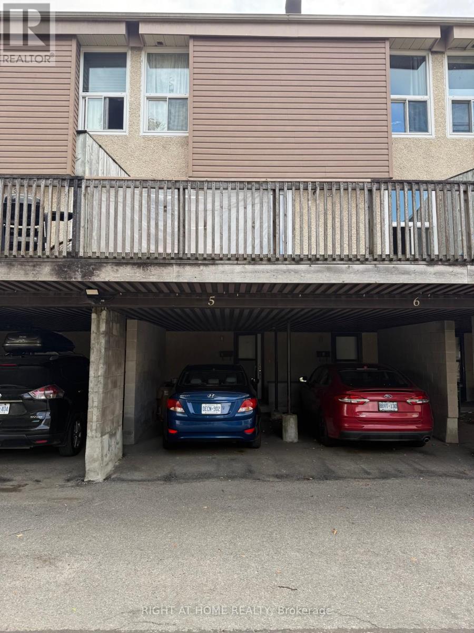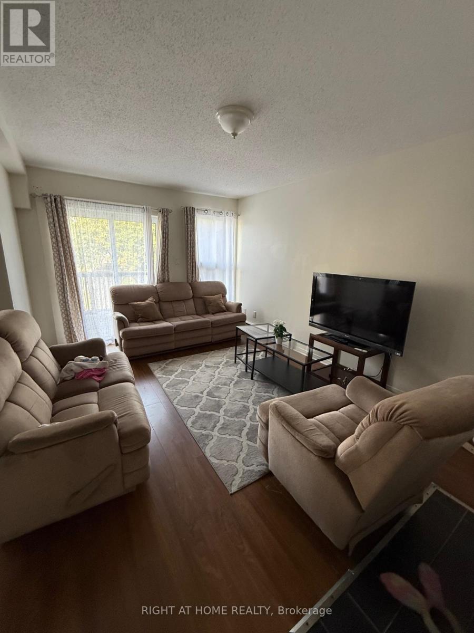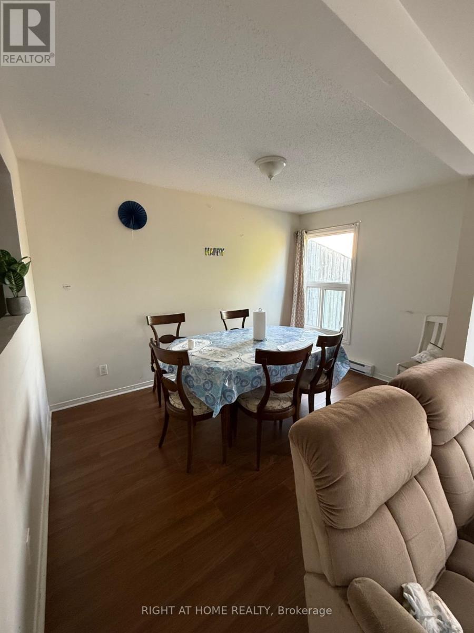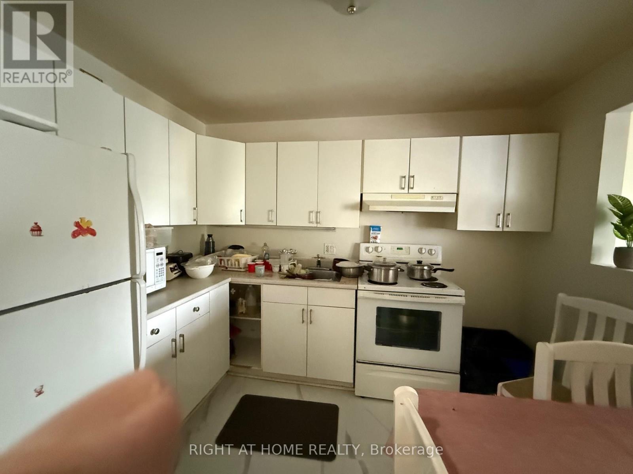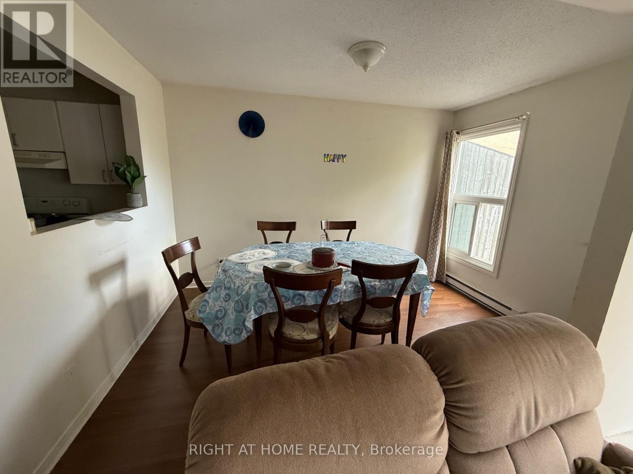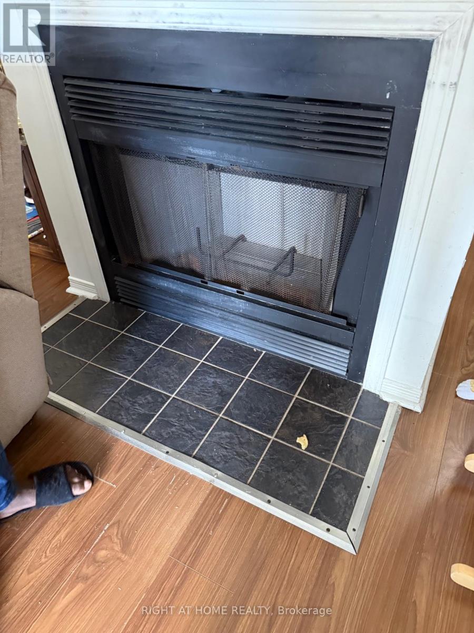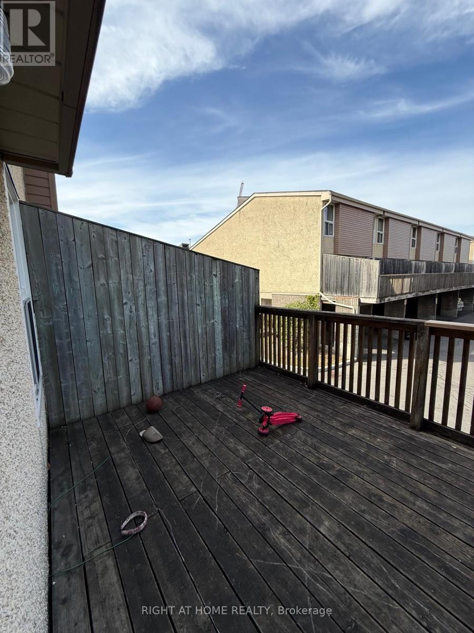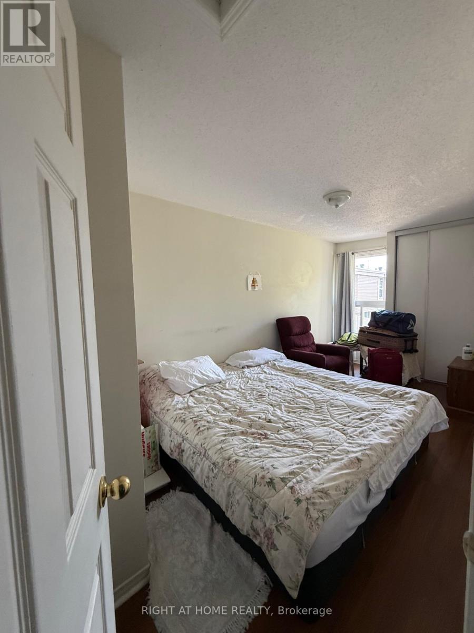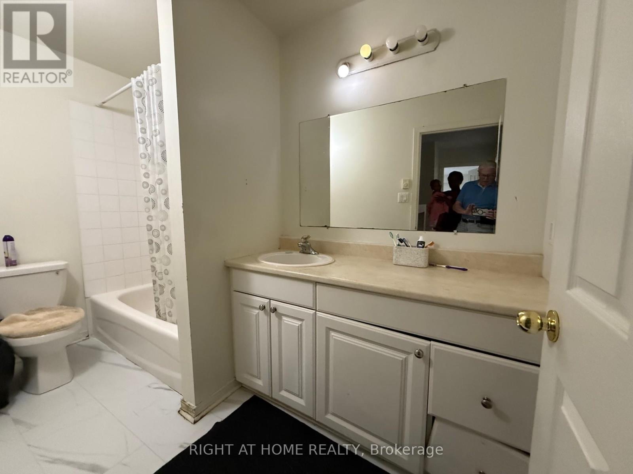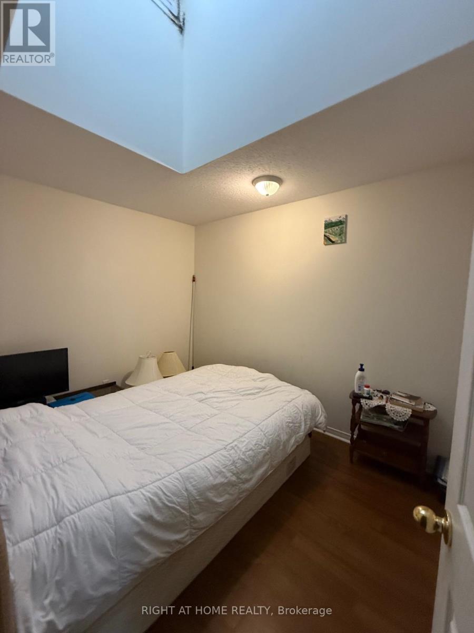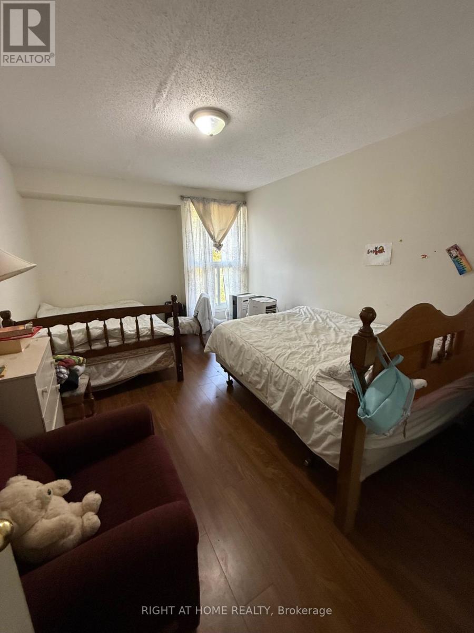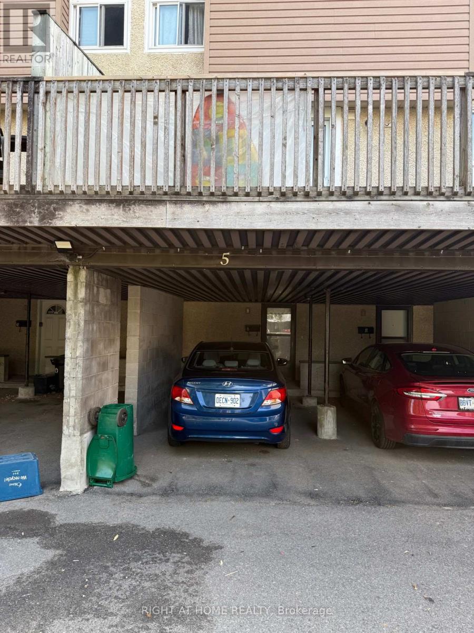5 - 3415 Uplands Drive Ottawa, Ontario K1V 9N3
Interested?
Contact us for more information
3 Bedroom
2 Bathroom
1000 - 1199 sqft
Fireplace
Baseboard Heaters
$345,000Maintenance, Water, Insurance, Parking
$675 Monthly
Maintenance, Water, Insurance, Parking
$675 MonthlyWelcome to 3415 Uplands Dr unit 5 located in Windsor Park Village Hunt Club area. Ideal for first time home buyers, investors, or those looking to downsize. This 3 storey townhome boasts a balcony where you can enjoy your morning coffee or tea. The upper level has 3 generous sized bedrooms and a full bathroom. Property has been updated with newer flooring and updated kitchen. Get ready to create lots of memories in your new home. SELLER GIVING PUCHASER A BUYING BONUS OF $7,500.00 ON CLOSING TO PUT TOWARDS CONDO FEES, FURNITURE OR THAT DREAM VACATION AND YOU DECIDE. (id:59142)
Property Details
| MLS® Number | X12438916 |
| Property Type | Single Family |
| Neigbourhood | River |
| Community Name | 4805 - Hunt Club |
| Community Features | Pet Restrictions |
| Equipment Type | Water Heater - Electric, Water Heater |
| Parking Space Total | 1 |
| Rental Equipment Type | Water Heater - Electric, Water Heater |
Building
| Bathroom Total | 2 |
| Bedrooms Above Ground | 3 |
| Bedrooms Total | 3 |
| Amenities | Fireplace(s) |
| Appliances | Water Heater |
| Exterior Finish | Vinyl Siding |
| Fireplace Present | Yes |
| Fireplace Total | 1 |
| Foundation Type | Poured Concrete |
| Half Bath Total | 1 |
| Heating Fuel | Electric |
| Heating Type | Baseboard Heaters |
| Stories Total | 2 |
| Size Interior | 1000 - 1199 Sqft |
| Type | Row / Townhouse |
Parking
| No Garage |
Land
| Acreage | No |
Rooms
| Level | Type | Length | Width | Dimensions |
|---|---|---|---|---|
| Second Level | Kitchen | 3.07 m | 2.51 m | 3.07 m x 2.51 m |
| Second Level | Living Room | 4.92 m | 3.2 m | 4.92 m x 3.2 m |
| Second Level | Dining Room | 3.07 m | 2.59 m | 3.07 m x 2.59 m |
| Second Level | Laundry Room | 4.16 m | 1.62 m | 4.16 m x 1.62 m |
| Third Level | Primary Bedroom | 4.59 m | 3.25 m | 4.59 m x 3.25 m |
| Third Level | Bedroom 2 | 4.64 m | 2.51 m | 4.64 m x 2.51 m |
| Third Level | Bedroom 3 | 3.07 m | 2.51 m | 3.07 m x 2.51 m |
https://www.realtor.ca/real-estate/28938973/5-3415-uplands-drive-ottawa-4805-hunt-club


