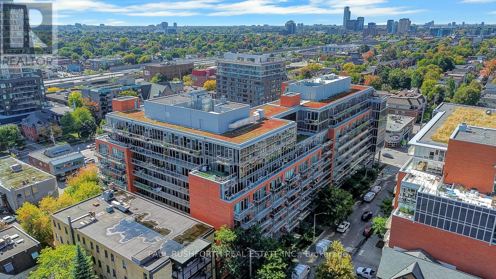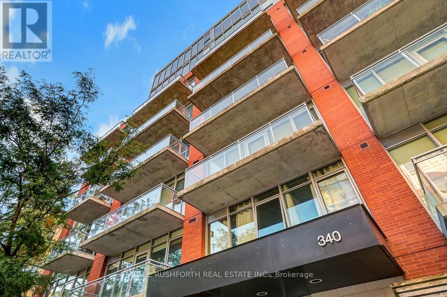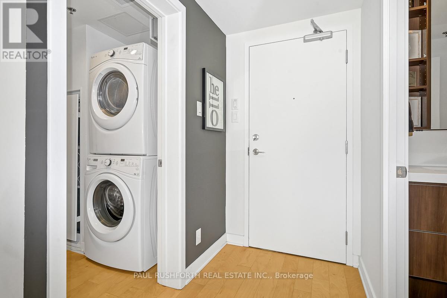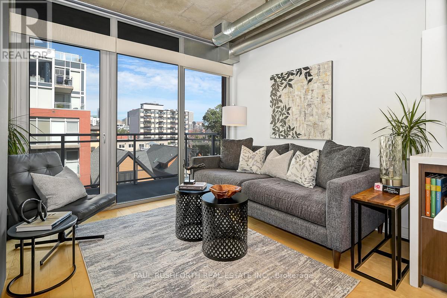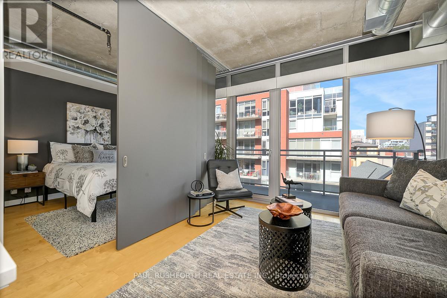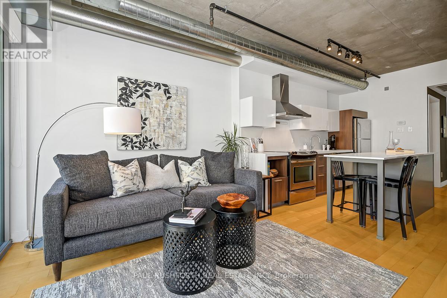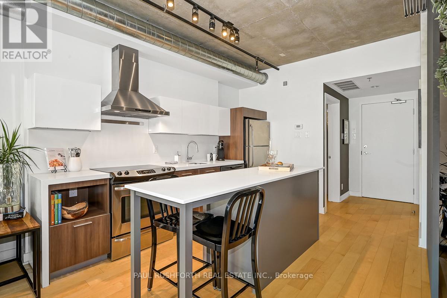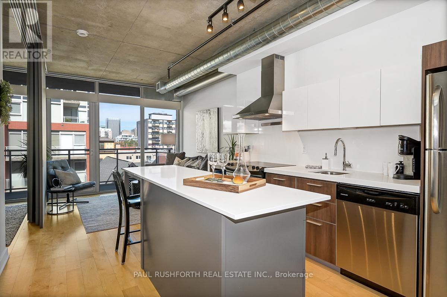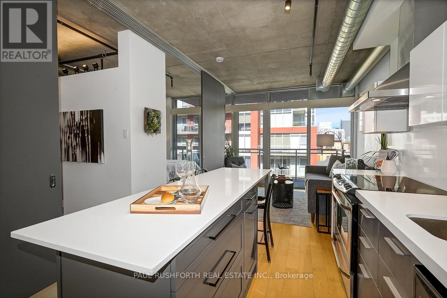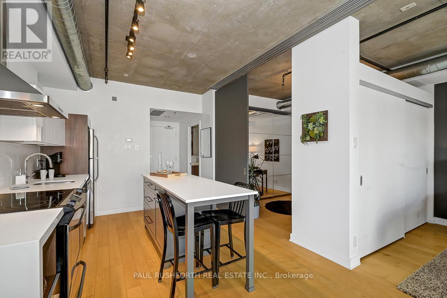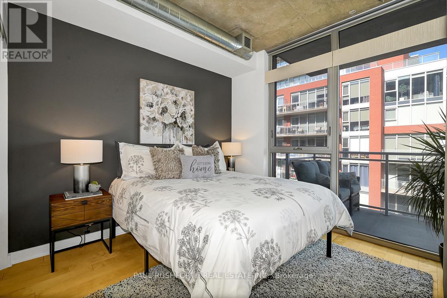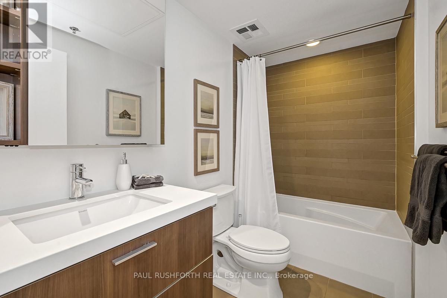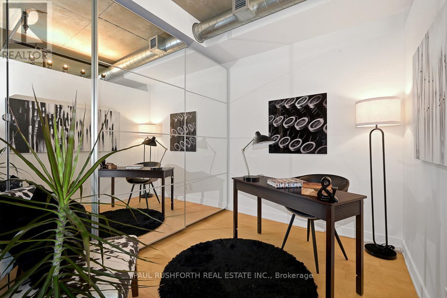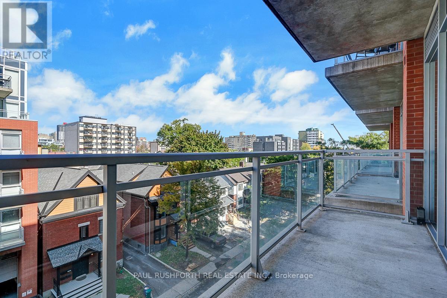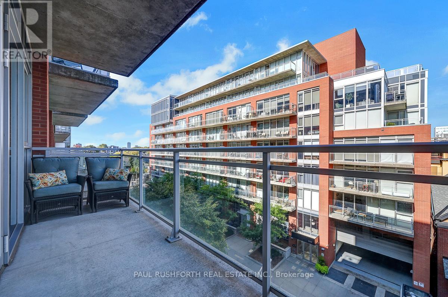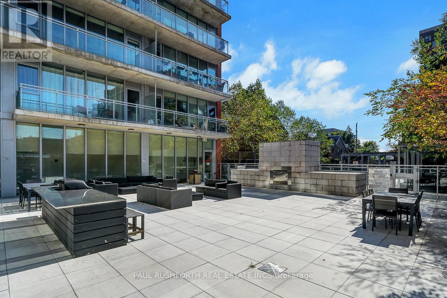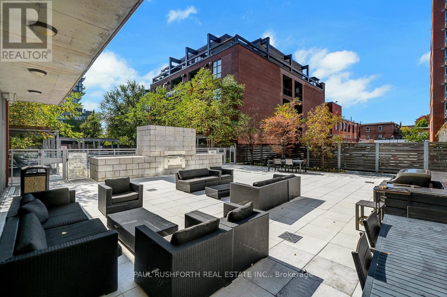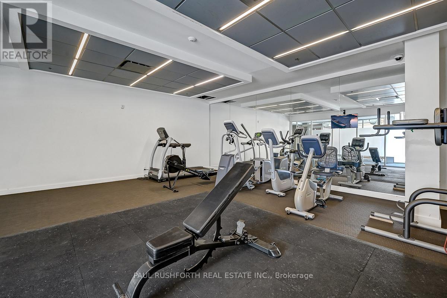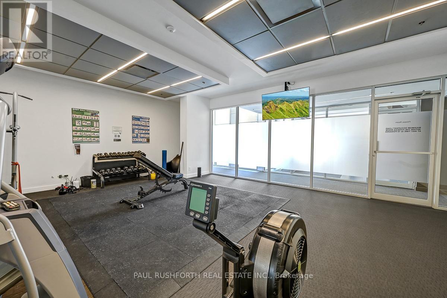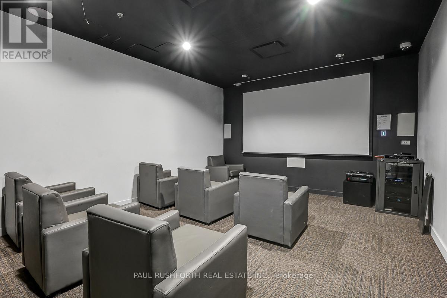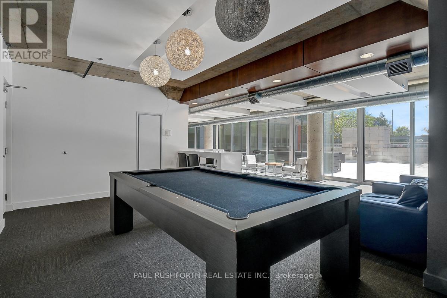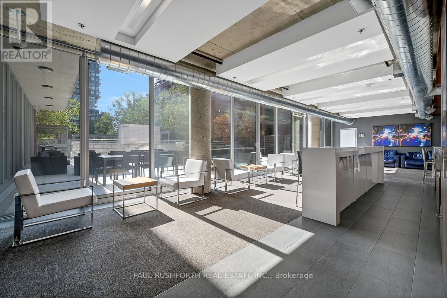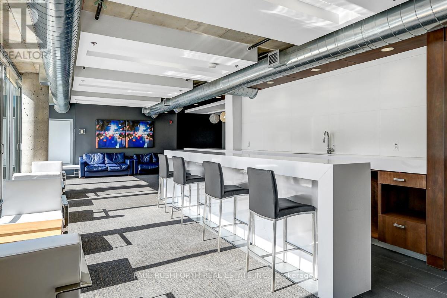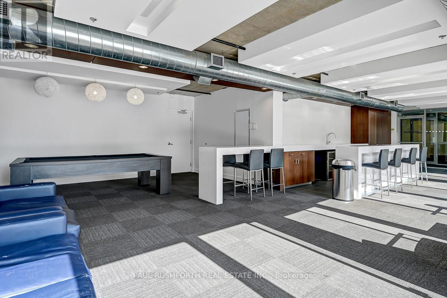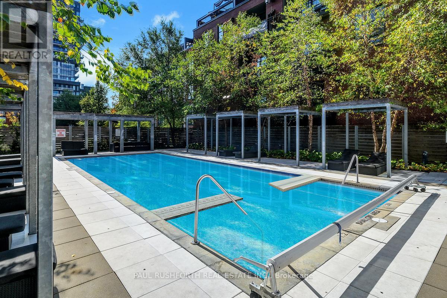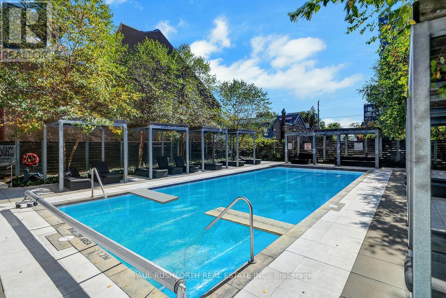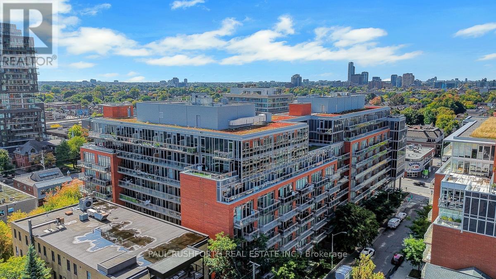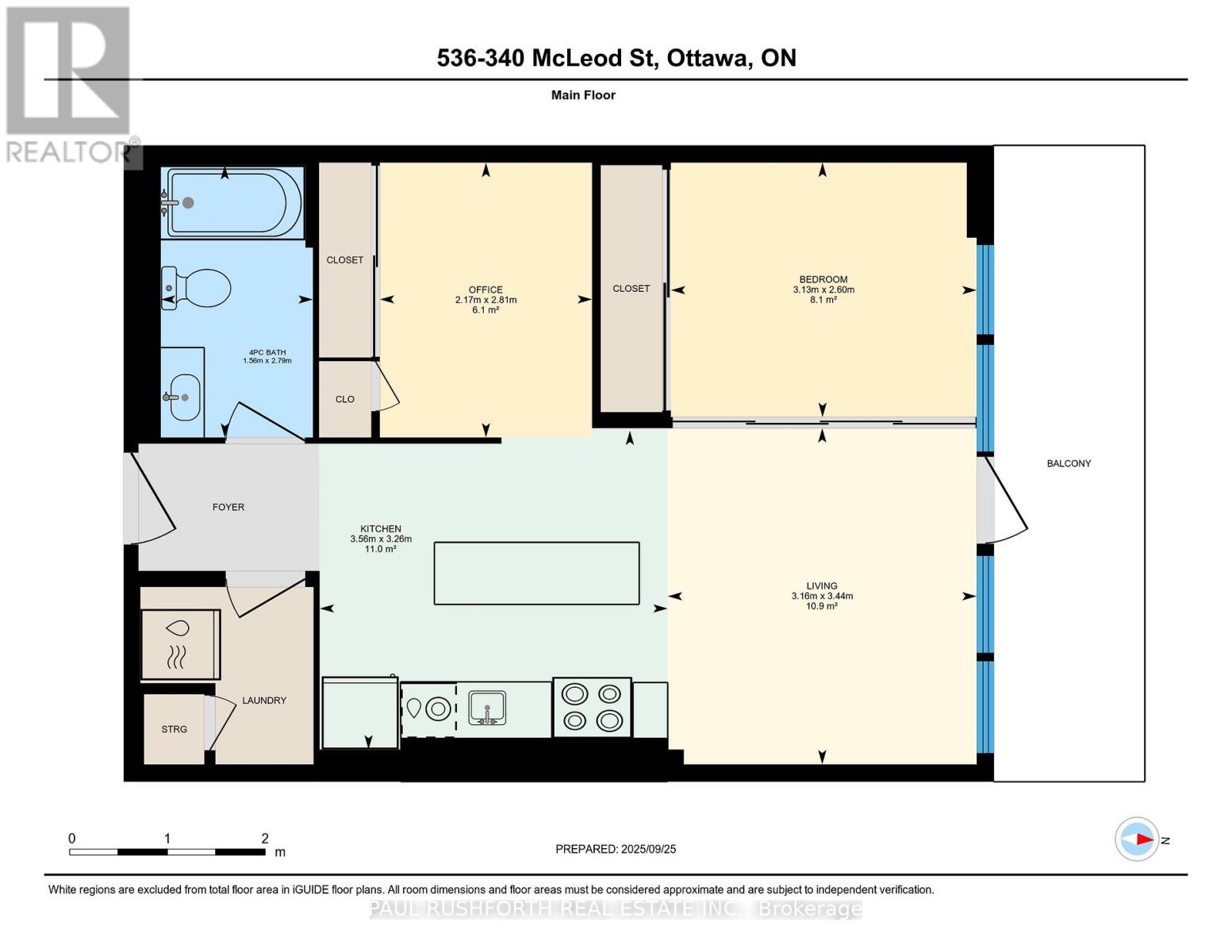536 - 340 Mcleod Street Ottawa, Ontario K2P 1A4
Interested?
Contact us for more information
$424,900Maintenance, Insurance, Common Area Maintenance
$531 Monthly
Maintenance, Insurance, Common Area Maintenance
$531 MonthlyWelcome to this stylish 1 bedroom + den, 1 bathroom condo offering modern living in the heart of the city. Featuring floor-to-ceiling windows, 9-foot ceilings, upgraded sliding door system, and hardwood floors throughout, this home is filled with natural light and contemporary finishes. The open-concept kitchen boasts a quality custom designed island, stainless steel appliances, and in-suite laundry for ultimate convenience. Perfectly situated just steps to Bank Street, Elgin Street, Lansdowne Park, shopping, dining, and transit, you'll enjoy the best of downtown living at your doorstep. The building offers resort-style amenities including an outdoor pool, fitness center, party room, and media room, a true lifestyle experience. Underground parking and a storage locker are also included. This condo is move-in ready and ideal for first-time buyers, professionals, or investors. (id:59142)
Property Details
| MLS® Number | X12431565 |
| Property Type | Single Family |
| Neigbourhood | Golden Triangle |
| Community Name | 4103 - Ottawa Centre |
| Amenities Near By | Public Transit |
| Community Features | Pet Restrictions |
| Features | Elevator, Balcony, In Suite Laundry |
| Parking Space Total | 1 |
| Pool Type | Outdoor Pool |
| Structure | Deck |
Building
| Bathroom Total | 1 |
| Bedrooms Above Ground | 1 |
| Bedrooms Total | 1 |
| Age | 6 To 10 Years |
| Amenities | Exercise Centre, Recreation Centre, Storage - Locker |
| Appliances | Garage Door Opener Remote(s), Dryer, Hood Fan, Stove, Washer, Refrigerator |
| Cooling Type | Central Air Conditioning |
| Exterior Finish | Brick Facing |
| Foundation Type | Poured Concrete |
| Heating Type | Forced Air |
| Size Interior | 600 - 699 Sqft |
| Type | Apartment |
Parking
| Underground | |
| Garage |
Land
| Acreage | No |
| Land Amenities | Public Transit |
Rooms
| Level | Type | Length | Width | Dimensions |
|---|---|---|---|---|
| Main Level | Bathroom | 2.79 m | 1.56 m | 2.79 m x 1.56 m |
| Main Level | Bedroom | 2.6 m | 3.13 m | 2.6 m x 3.13 m |
| Main Level | Kitchen | 3.26 m | 3.56 m | 3.26 m x 3.56 m |
| Main Level | Living Room | 3.44 m | 3.16 m | 3.44 m x 3.16 m |
| Main Level | Den | 2.81 m | 2.17 m | 2.81 m x 2.17 m |
https://www.realtor.ca/real-estate/28923729/536-340-mcleod-street-ottawa-4103-ottawa-centre


