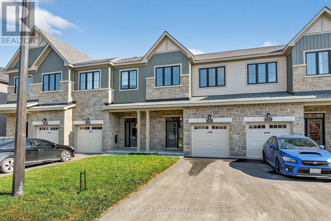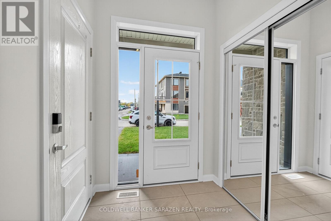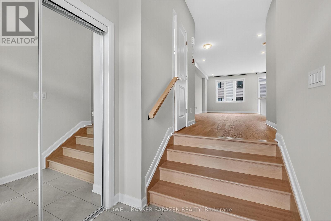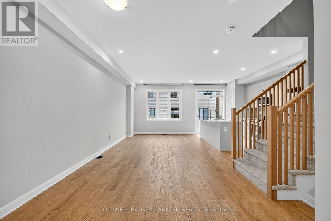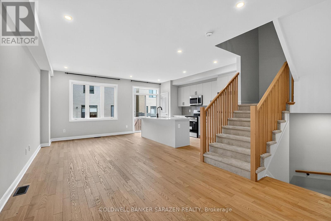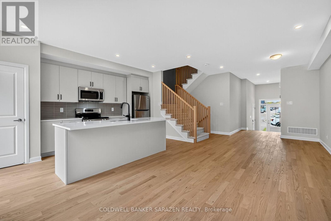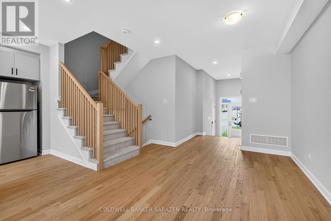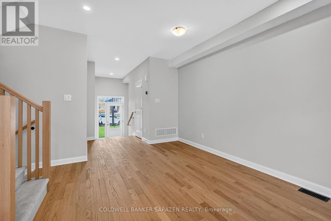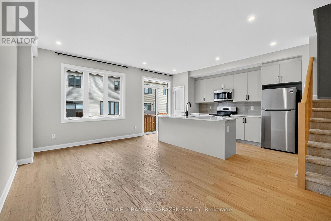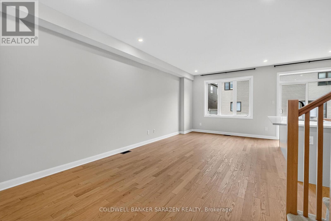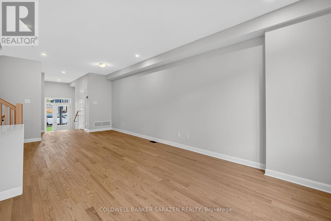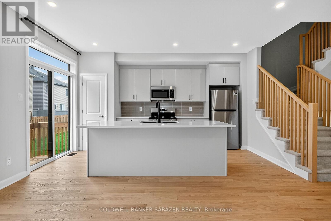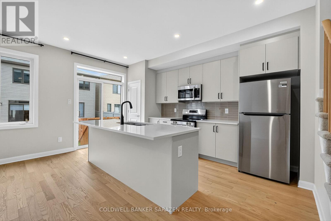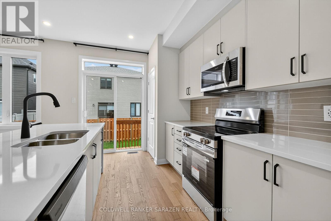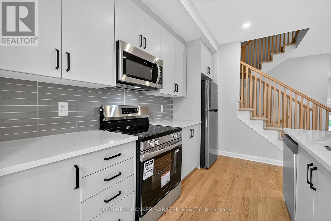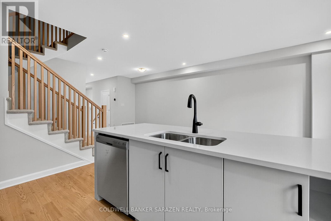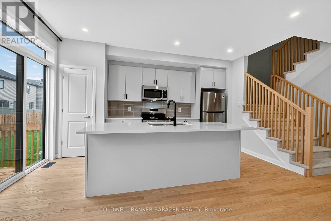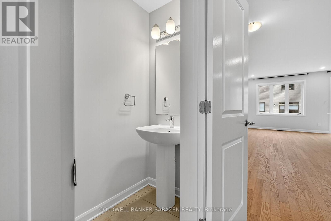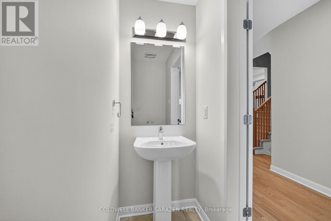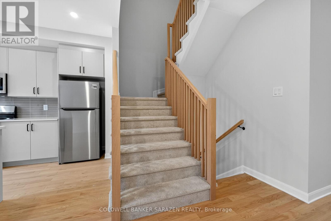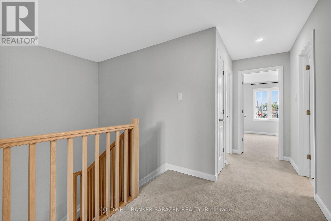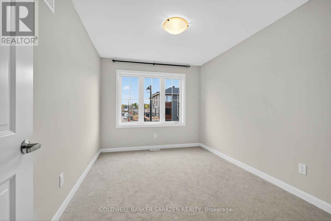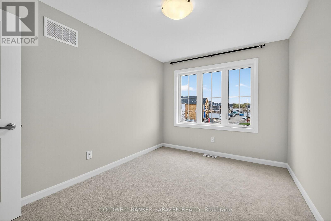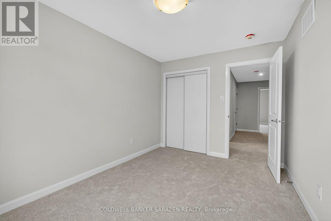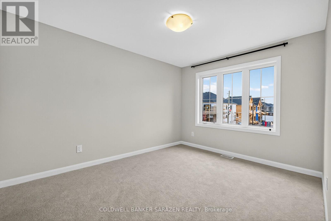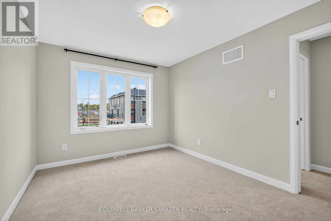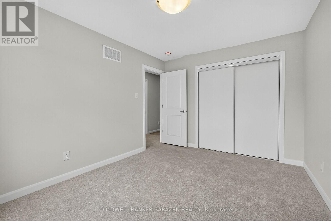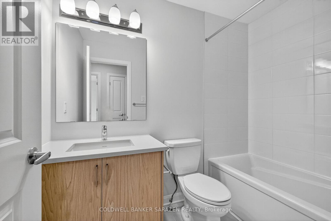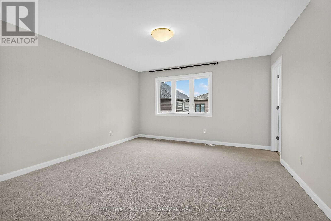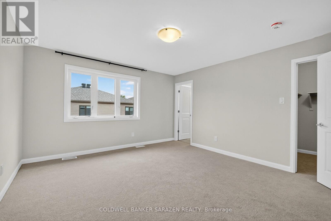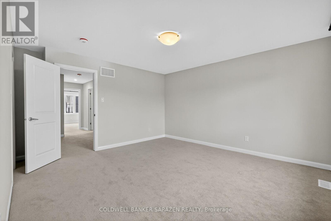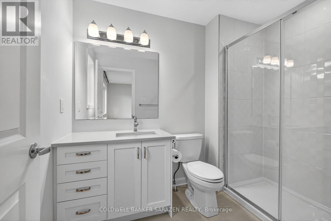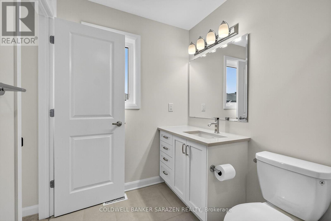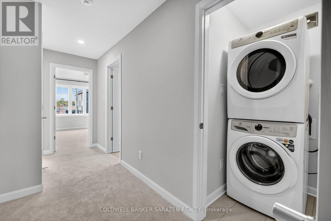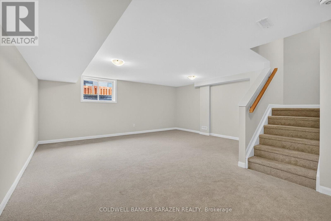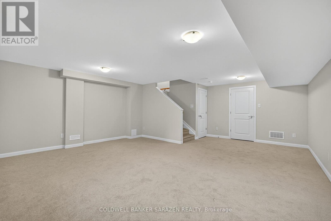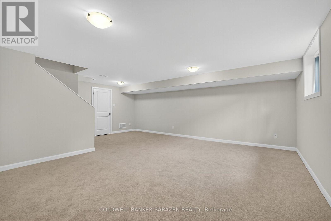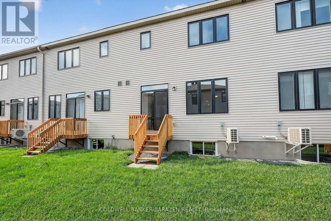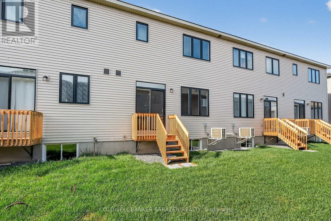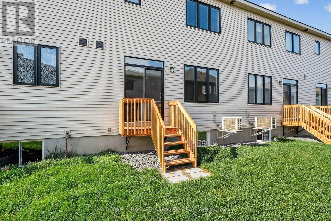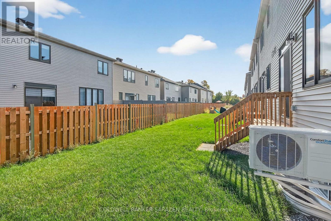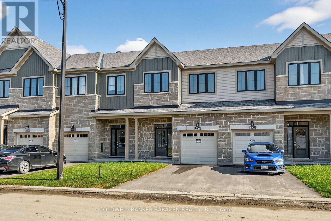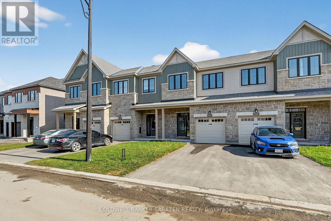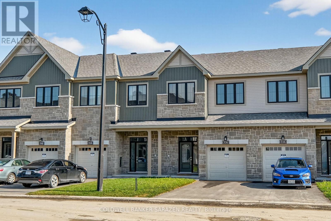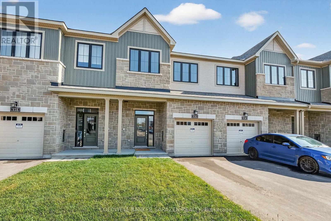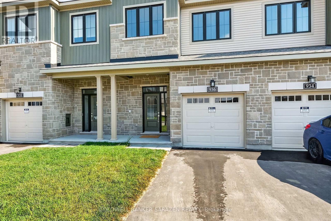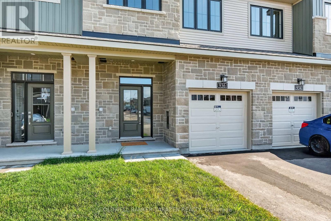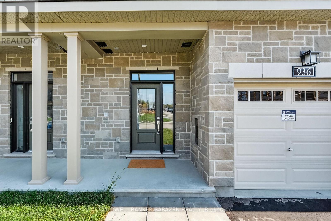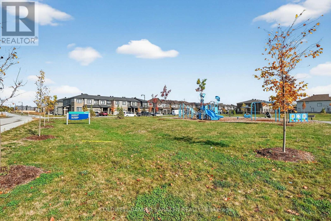3 Bedroom
3 Bathroom
0 - 699 sqft
Central Air Conditioning
Heat Pump
$2,750 Monthly
This never-lived-in townhome offers modern design and exceptional convenience in Kanata desirable Morgans Grant community. Step inside to a welcoming front foyer, where large windows and 9-foot ceilings on the main level create a bright and airy atmosphere. The elegant hardwood flooring flows into an open-concept kitchen featuring quartz countertops, an oversized island, and a pantry perfect for both everyday living and entertaining. Upstairs, the spacious primary bedroom boasts a 3-piece ensuite and a large walk-in closet. Two additional bedrooms, a convenient laundry room, and a stylish 3-piece main bathroom complete the upper level.The finished basement extends your living space with a versatile family room, ideal for a TV lounge, playroom, or home office. Located just minutes from the Hi-Tech Park, shopping, schools (W. Erskine Johnston and Earl of March High School), and with quick access to Highway 417, this home blends modern comfort with unbeatable convenience. (id:59142)
Property Details
|
MLS® Number
|
X12431264 |
|
Property Type
|
Single Family |
|
Neigbourhood
|
Kanata |
|
Community Name
|
9008 - Kanata - Morgan's Grant/South March |
|
Equipment Type
|
Water Heater |
|
Parking Space Total
|
2 |
|
Rental Equipment Type
|
Water Heater |
Building
|
Bathroom Total
|
3 |
|
Bedrooms Above Ground
|
3 |
|
Bedrooms Total
|
3 |
|
Age
|
New Building |
|
Appliances
|
Dishwasher, Dryer, Stove, Washer, Refrigerator |
|
Basement Development
|
Finished |
|
Basement Type
|
Full (finished) |
|
Construction Style Attachment
|
Attached |
|
Cooling Type
|
Central Air Conditioning |
|
Exterior Finish
|
Vinyl Siding |
|
Foundation Type
|
Poured Concrete |
|
Half Bath Total
|
1 |
|
Heating Fuel
|
Natural Gas |
|
Heating Type
|
Heat Pump |
|
Stories Total
|
2 |
|
Size Interior
|
0 - 699 Sqft |
|
Type
|
Row / Townhouse |
|
Utility Water
|
Municipal Water |
Parking
Land
|
Acreage
|
No |
|
Sewer
|
Sanitary Sewer |
Rooms
| Level |
Type |
Length |
Width |
Dimensions |
|
Second Level |
Primary Bedroom |
4.1 m |
4.32 m |
4.1 m x 4.32 m |
|
Second Level |
Bedroom |
3.78 m |
2.85 m |
3.78 m x 2.85 m |
|
Second Level |
Bedroom |
3.96 m |
3.07 m |
3.96 m x 3.07 m |
|
Second Level |
Laundry Room |
1.52 m |
0.91 m |
1.52 m x 0.91 m |
|
Basement |
Recreational, Games Room |
6.71 m |
5.69 m |
6.71 m x 5.69 m |
|
Main Level |
Foyer |
1.83 m |
1.83 m |
1.83 m x 1.83 m |
|
Main Level |
Living Room |
7.52 m |
3.25 m |
7.52 m x 3.25 m |
|
Main Level |
Kitchen |
4.75 m |
2.74 m |
4.75 m x 2.74 m |
https://www.realtor.ca/real-estate/28923149/936-eileen-vollick-crescent-ottawa-9008-kanata-morgans-grantsouth-march


