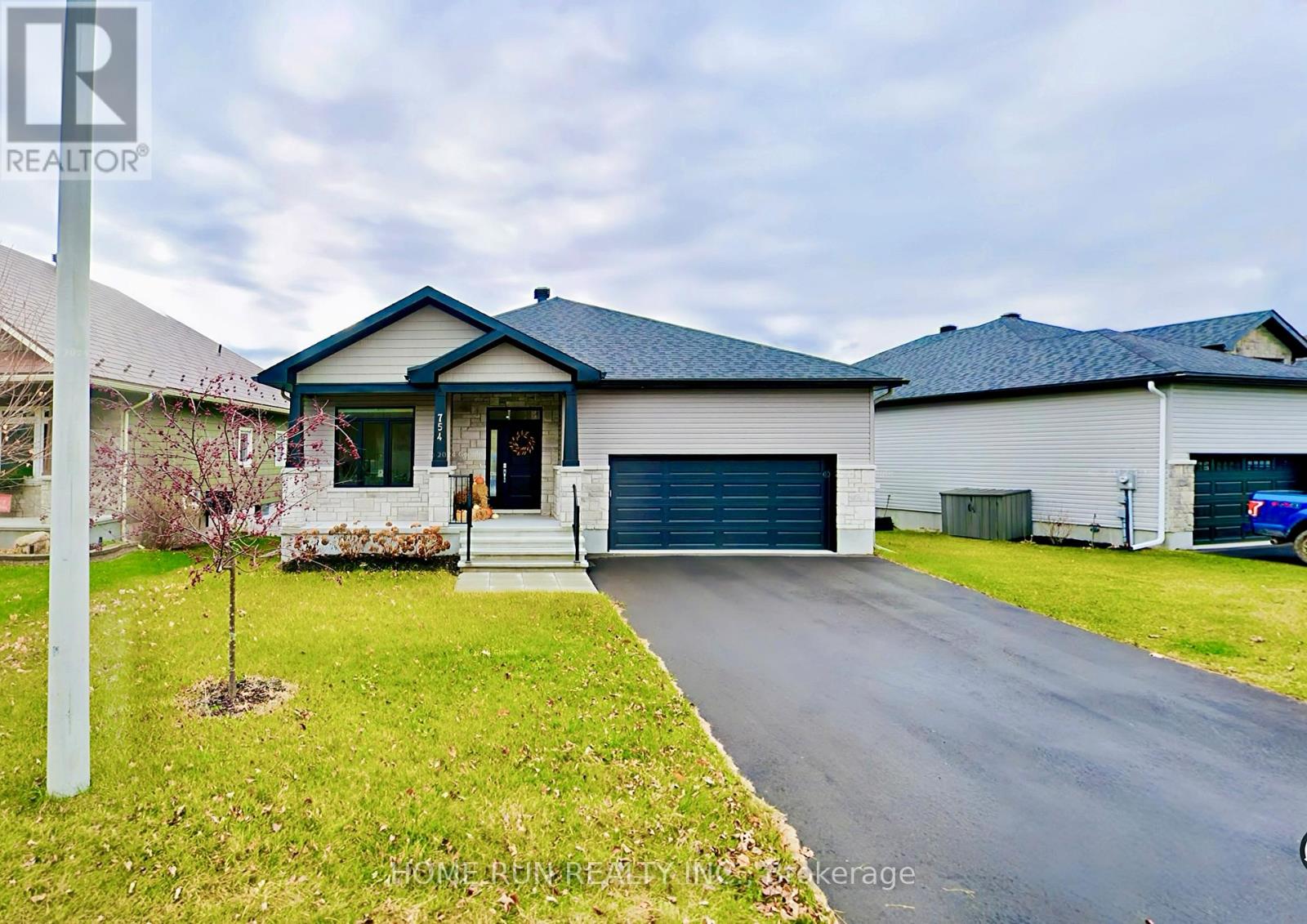3 Bedroom
3 Bathroom
1500 - 2000 sqft
Fireplace
Central Air Conditioning
Forced Air
$3,000 Monthly
Stunning custom-built bungalow with walkout basement, perfectly positioned on a premium hilltop lot in Carps newest neighborhood. This 3-bedroom, 2-bathroom home features an open-concept design with numerous upgrades throughout.The bright and airy living room is enhanced by large windows and a striking gas fireplace. A chefs kitchen offers abundant cabinetry, quartz countertops, brand-new stainless steel appliances, and a spacious walk-in pantry, seamlessly overlooking the dining area.The primary suite boasts a spa-inspired 5-piece ensuite with a soaking tub, glass shower, and double vanity. Two additional main-floor bedrooms and a full bath provide ideal family living. A functional mudroom connects to the double garage and an extended driveway with parking for four vehicles.Enjoy summer evenings on the oversized patio. Professional landscaping for both front and back yards, including fencing, is scheduled for completion this coming spring.Located within walking distance to the Village of Carp, schools, and the newly developed Doug Rivington Park, this home combines modern luxury with community living at its best. (id:59142)
Property Details
|
MLS® Number
|
X12431351 |
|
Property Type
|
Single Family |
|
Neigbourhood
|
West Carleton-March |
|
Community Name
|
9101 - Carp |
|
Equipment Type
|
Water Heater |
|
Parking Space Total
|
6 |
|
Rental Equipment Type
|
Water Heater |
Building
|
Bathroom Total
|
3 |
|
Bedrooms Above Ground
|
3 |
|
Bedrooms Total
|
3 |
|
Appliances
|
Range, Water Heater, Dishwasher, Dryer, Microwave, Stove, Washer, Refrigerator |
|
Basement Development
|
Unfinished |
|
Basement Type
|
Full (unfinished) |
|
Construction Style Attachment
|
Detached |
|
Cooling Type
|
Central Air Conditioning |
|
Exterior Finish
|
Vinyl Siding, Brick |
|
Fireplace Present
|
Yes |
|
Fireplace Total
|
1 |
|
Foundation Type
|
Poured Concrete |
|
Heating Fuel
|
Natural Gas |
|
Heating Type
|
Forced Air |
|
Stories Total
|
2 |
|
Size Interior
|
1500 - 2000 Sqft |
|
Type
|
House |
|
Utility Water
|
Municipal Water |
Parking
Land
|
Acreage
|
No |
|
Sewer
|
Sanitary Sewer |
|
Size Frontage
|
60 Ft ,9 In |
|
Size Irregular
|
60.8 Ft |
|
Size Total Text
|
60.8 Ft |
Rooms
| Level |
Type |
Length |
Width |
Dimensions |
|
Ground Level |
Foyer |
1.75 m |
2.89 m |
1.75 m x 2.89 m |
|
Ground Level |
Laundry Room |
2.81 m |
2.41 m |
2.81 m x 2.41 m |
|
Ground Level |
Kitchen |
3.81 m |
3.81 m |
3.81 m x 3.81 m |
|
Ground Level |
Dining Room |
3.81 m |
3.37 m |
3.81 m x 3.37 m |
|
Ground Level |
Primary Bedroom |
3.81 m |
3.83 m |
3.81 m x 3.83 m |
|
Ground Level |
Bedroom 2 |
3.04 m |
3.05 m |
3.04 m x 3.05 m |
|
Ground Level |
Bedroom 3 |
3.04 m |
3.05 m |
3.04 m x 3.05 m |
https://www.realtor.ca/real-estate/28923368/754-meadowridge-circle-ottawa-9101-carp






























