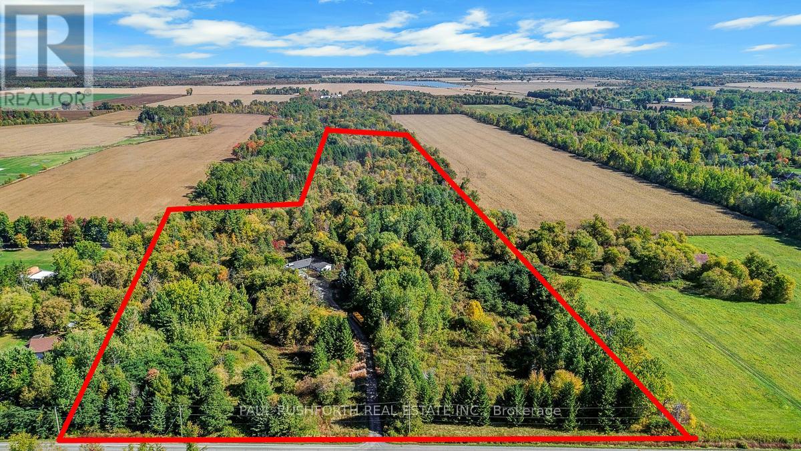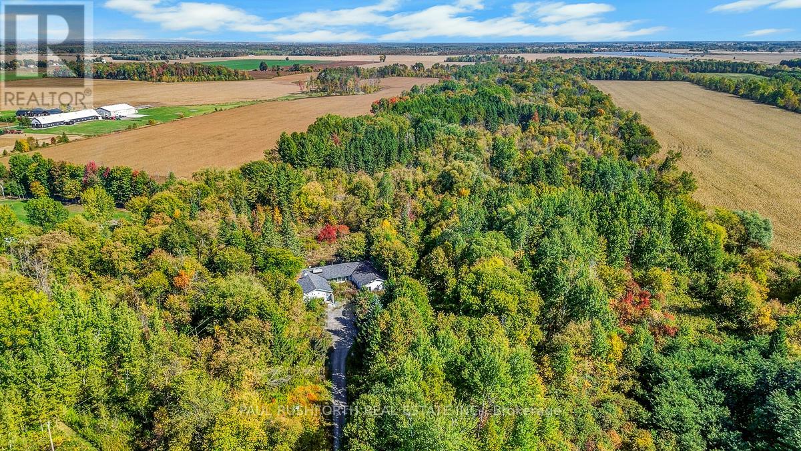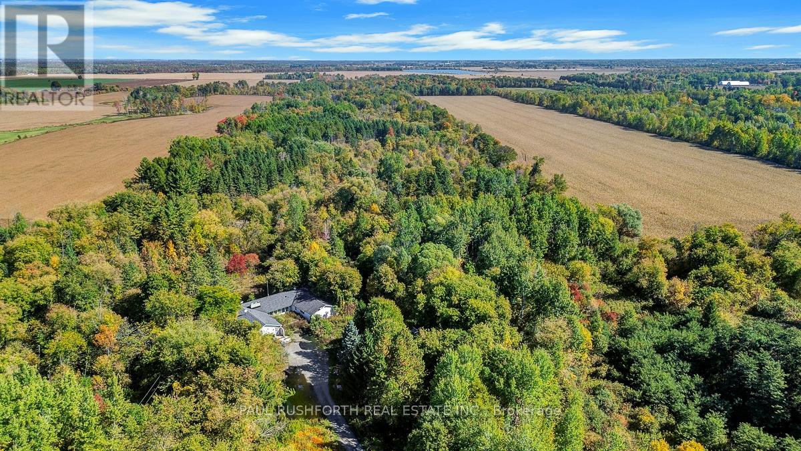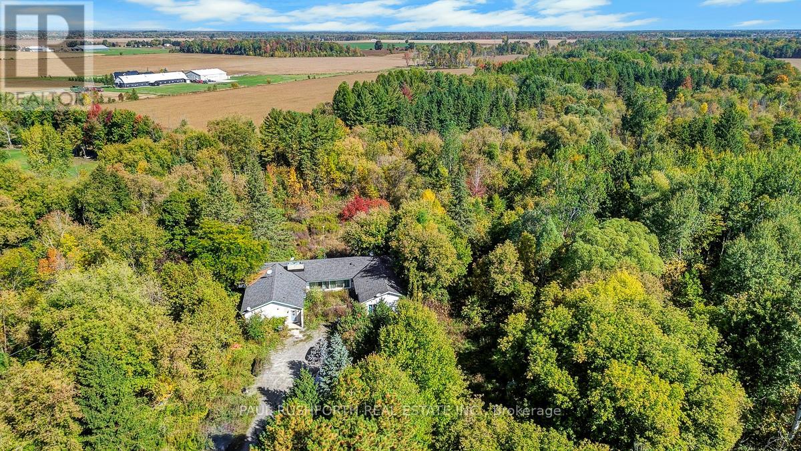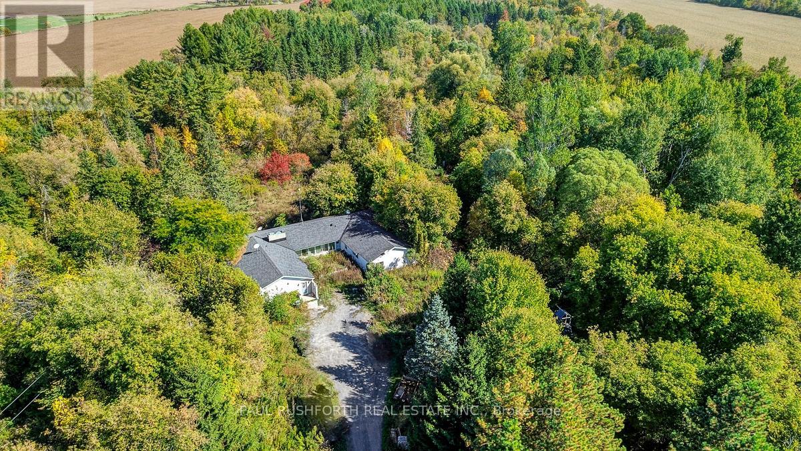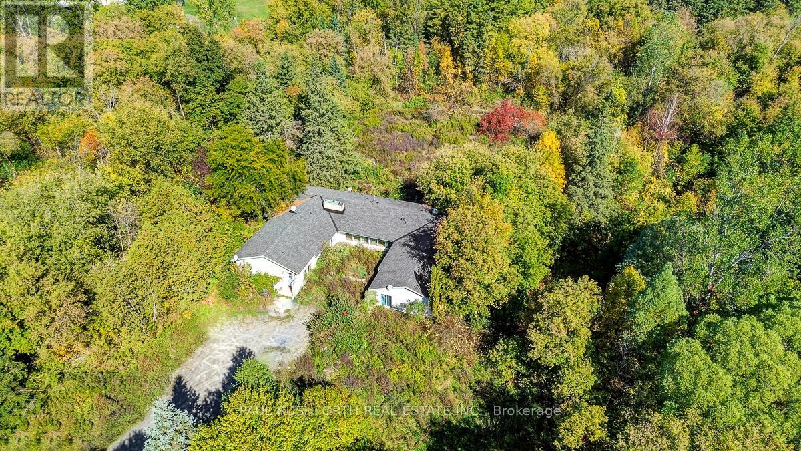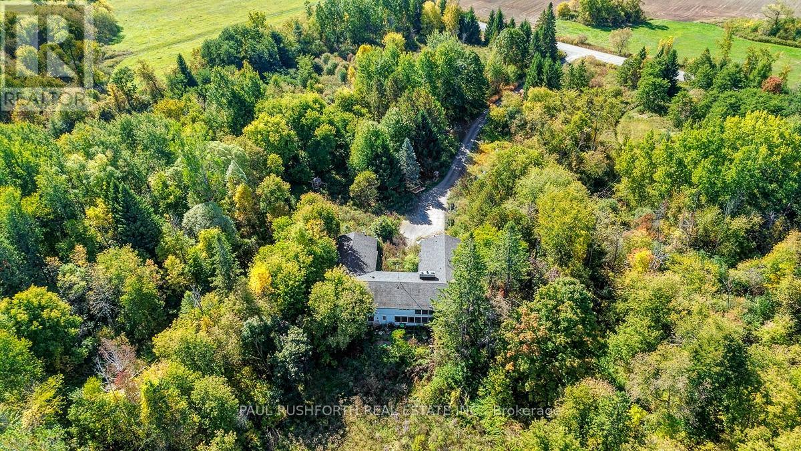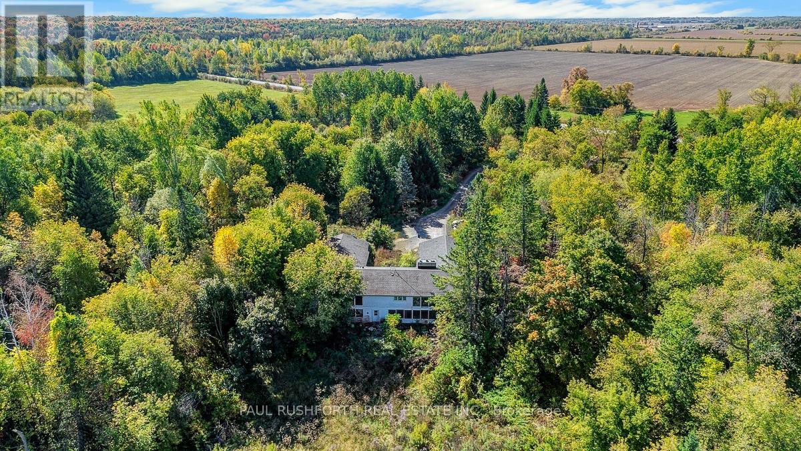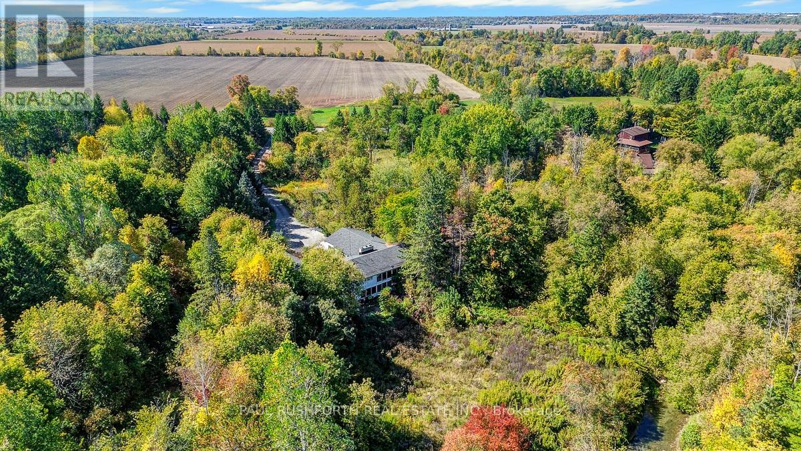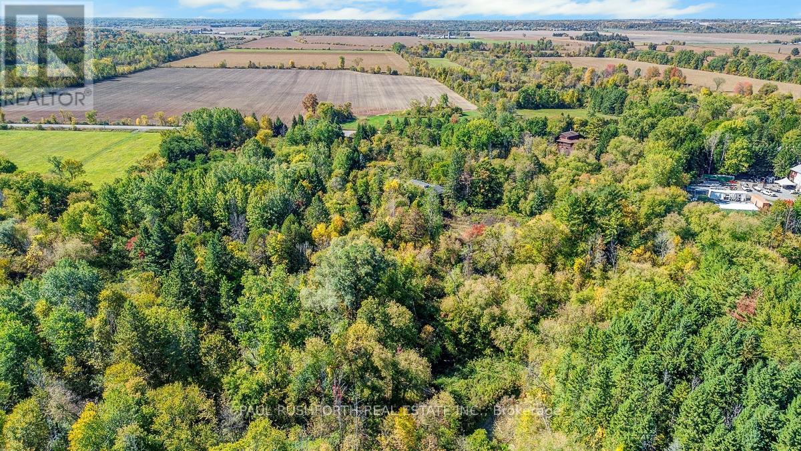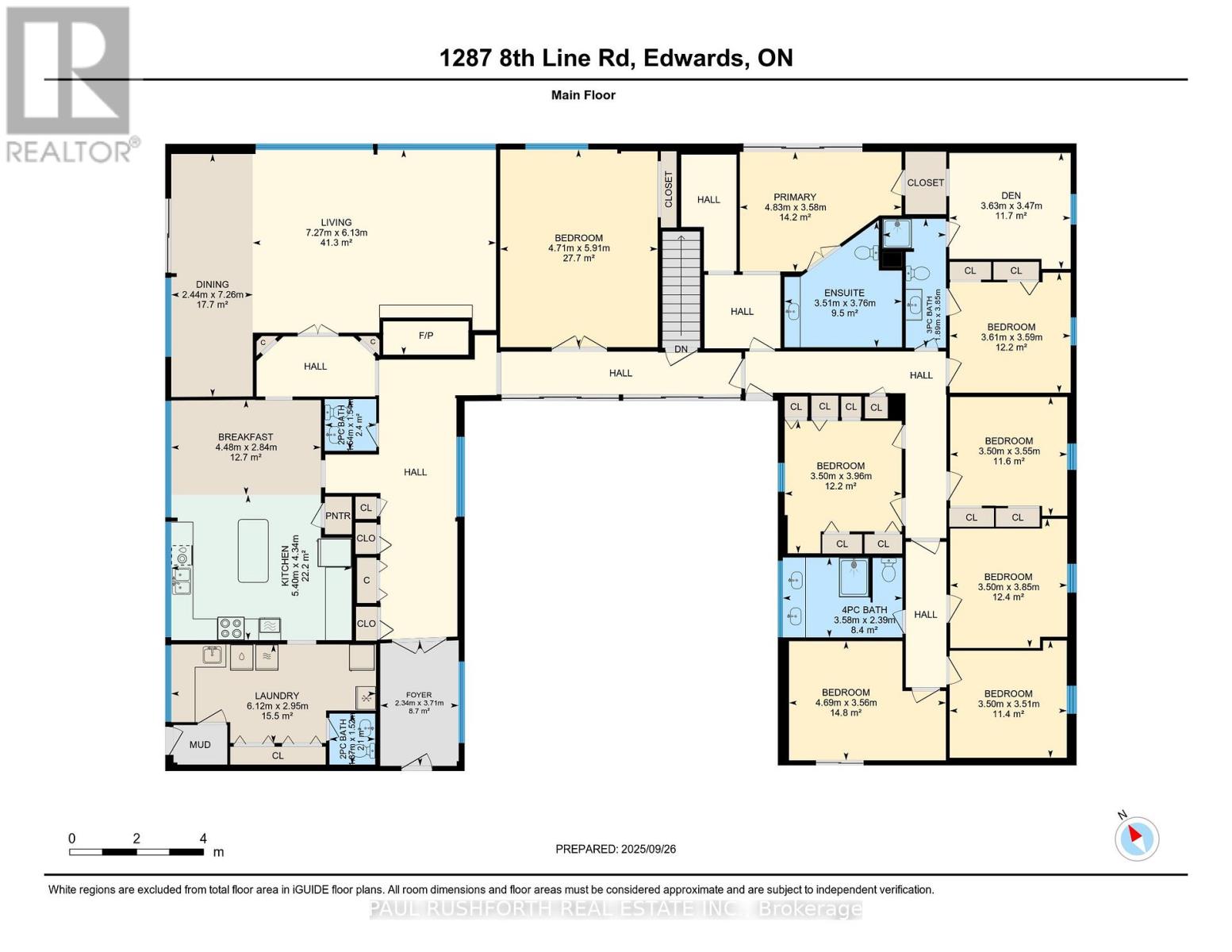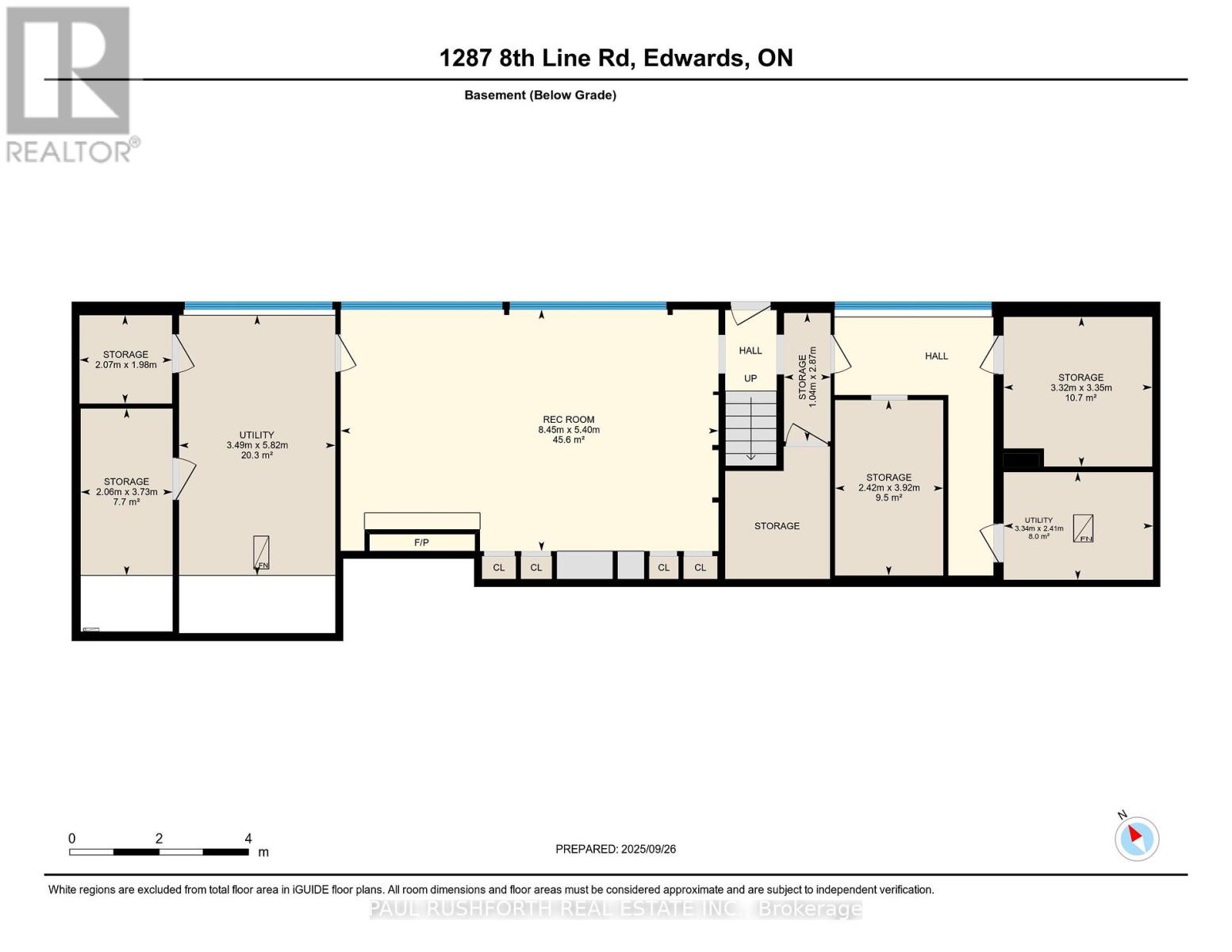8 Bedroom
5 Bathroom
3500 - 5000 sqft
Bungalow
Fireplace
Inground Pool, Outdoor Pool
Forced Air
Acreage
$639,900
Nestled on over 14 acres this property has endless possibilities. This is the perfect opportunity for investors, developers, contractors and anyone with a dream. The existing U-shaped home has great bones, geothermal heat plus 8 bedrooms and 5 bathrooms on the main floor. Full walk-out basement with rough-in for bathroom. Two 100amp panels and two furnaces. Amazing Edwards location only 25 minutes to downtown Ottawa. Close to grocery, restaurants and other amenities. Put on your work gloves and get to work creating your fantasy property. Being sold as-is. As per Seller direction , no conveyance of offers until Friday, October 2nd at 6PM. (id:59142)
Property Details
|
MLS® Number
|
X12428640 |
|
Property Type
|
Single Family |
|
Neigbourhood
|
Osgoode |
|
Community Name
|
1605 - Osgoode Twp North of Reg Rd 6 |
|
Features
|
Guest Suite |
|
Parking Space Total
|
10 |
|
Pool Type
|
Inground Pool, Outdoor Pool |
Building
|
Bathroom Total
|
5 |
|
Bedrooms Above Ground
|
8 |
|
Bedrooms Total
|
8 |
|
Age
|
51 To 99 Years |
|
Amenities
|
Fireplace(s) |
|
Appliances
|
Water Heater |
|
Architectural Style
|
Bungalow |
|
Basement Features
|
Walk Out |
|
Basement Type
|
N/a |
|
Construction Style Attachment
|
Detached |
|
Exterior Finish
|
Aluminum Siding |
|
Fireplace Present
|
Yes |
|
Fireplace Total
|
2 |
|
Foundation Type
|
Block |
|
Half Bath Total
|
3 |
|
Heating Type
|
Forced Air |
|
Stories Total
|
1 |
|
Size Interior
|
3500 - 5000 Sqft |
|
Type
|
House |
|
Utility Water
|
Drilled Well |
Parking
Land
|
Acreage
|
Yes |
|
Sewer
|
Septic System |
|
Size Depth
|
1360 Ft ,2 In |
|
Size Frontage
|
665 Ft ,9 In |
|
Size Irregular
|
665.8 X 1360.2 Ft |
|
Size Total Text
|
665.8 X 1360.2 Ft|10 - 24.99 Acres |
|
Zoning Description
|
Ag |
Rooms
| Level |
Type |
Length |
Width |
Dimensions |
|
Basement |
Recreational, Games Room |
5.4 m |
8.45 m |
5.4 m x 8.45 m |
|
Basement |
Utility Room |
5.82 m |
3.49 m |
5.82 m x 3.49 m |
|
Basement |
Utility Room |
2.41 m |
3.34 m |
2.41 m x 3.34 m |
|
Main Level |
Bathroom |
1.54 m |
1.54 m |
1.54 m x 1.54 m |
|
Main Level |
Bedroom |
3.56 m |
4.69 m |
3.56 m x 4.69 m |
|
Main Level |
Bathroom |
1.52 m |
1.37 m |
1.52 m x 1.37 m |
|
Main Level |
Eating Area |
2.84 m |
4.48 m |
2.84 m x 4.48 m |
|
Main Level |
Den |
3.47 m |
3.63 m |
3.47 m x 3.63 m |
|
Main Level |
Dining Room |
7.26 m |
2.44 m |
7.26 m x 2.44 m |
|
Main Level |
Bathroom |
3.76 m |
3.51 m |
3.76 m x 3.51 m |
|
Main Level |
Foyer |
3.71 m |
2.34 m |
3.71 m x 2.34 m |
|
Main Level |
Kitchen |
4.34 m |
5.4 m |
4.34 m x 5.4 m |
|
Main Level |
Laundry Room |
2.95 m |
6.12 m |
2.95 m x 6.12 m |
|
Main Level |
Living Room |
6.13 m |
7.27 m |
6.13 m x 7.27 m |
|
Main Level |
Primary Bedroom |
3.58 m |
4.83 m |
3.58 m x 4.83 m |
|
Main Level |
Bathroom |
3.85 m |
1.89 m |
3.85 m x 1.89 m |
|
Main Level |
Bathroom |
2.39 m |
3.58 m |
2.39 m x 3.58 m |
|
Main Level |
Bedroom |
3.59 m |
3.61 m |
3.59 m x 3.61 m |
|
Main Level |
Bedroom |
3.51 m |
3.5 m |
3.51 m x 3.5 m |
|
Main Level |
Bedroom |
3.85 m |
3.5 m |
3.85 m x 3.5 m |
|
Main Level |
Bedroom |
3.96 m |
3.5 m |
3.96 m x 3.5 m |
|
Main Level |
Bedroom |
5.91 m |
4.71 m |
5.91 m x 4.71 m |
|
Main Level |
Bedroom |
3.55 m |
3.5 m |
3.55 m x 3.5 m |
https://www.realtor.ca/real-estate/28916927/1287-8th-line-road-ottawa-1605-osgoode-twp-north-of-reg-rd-6


