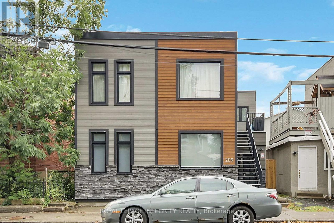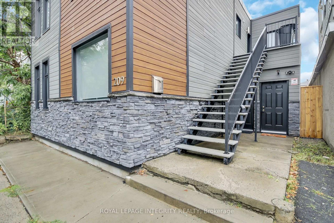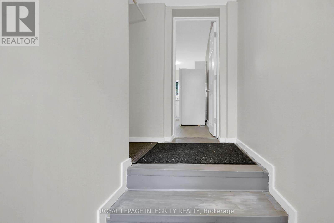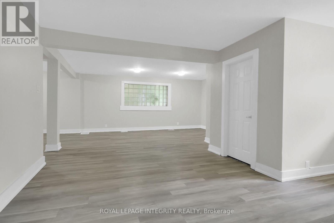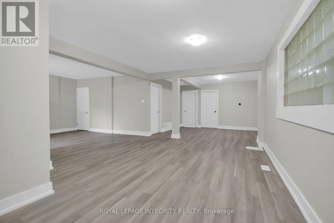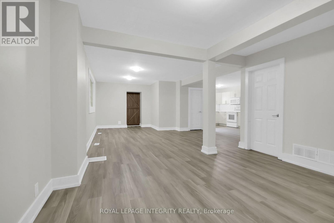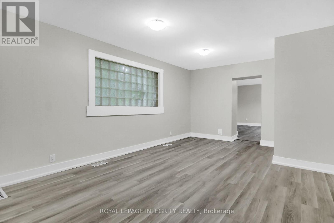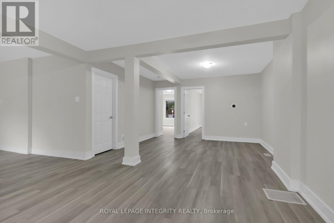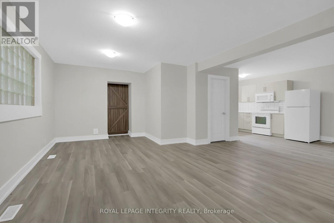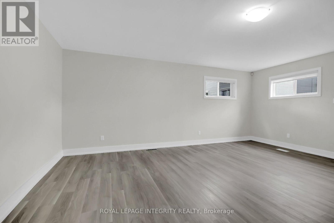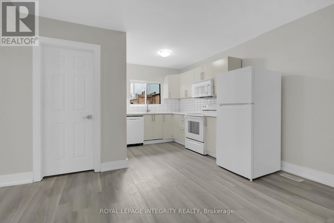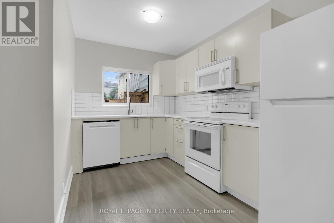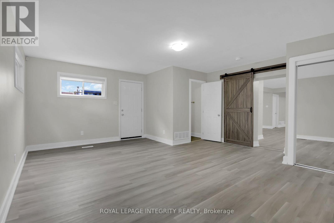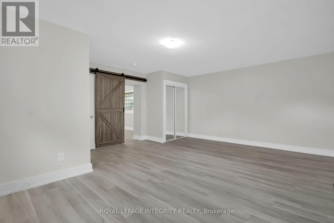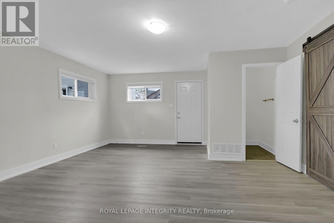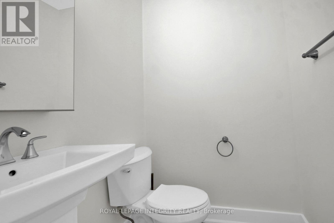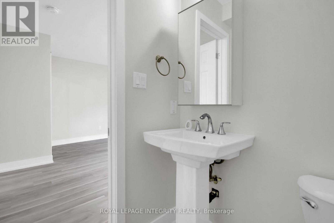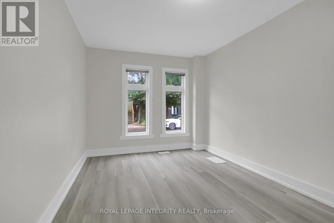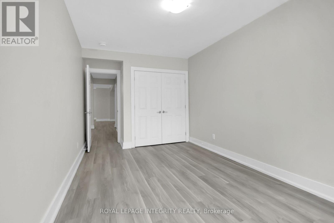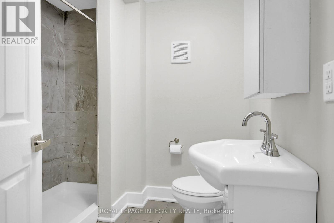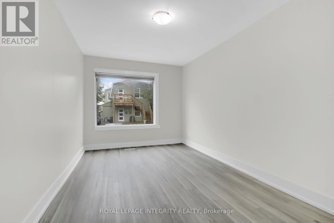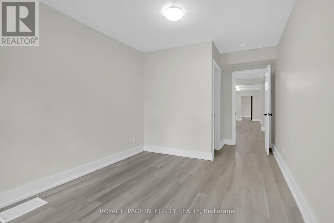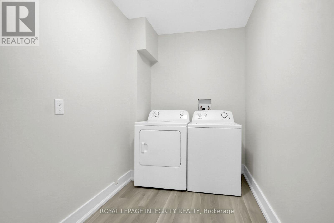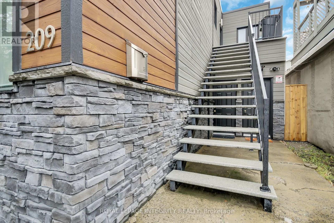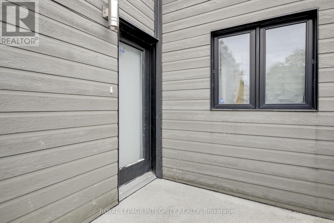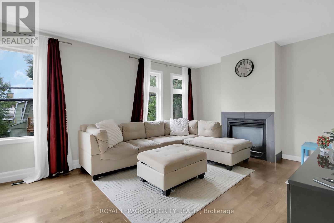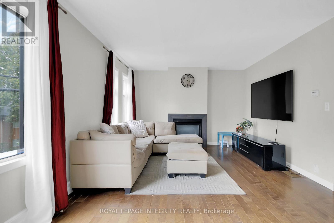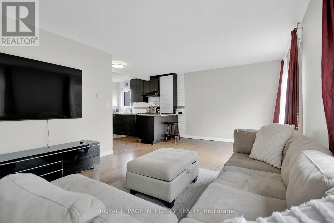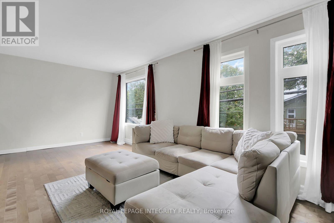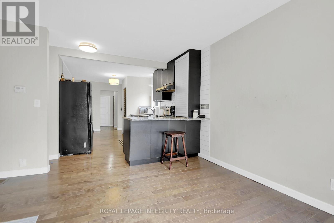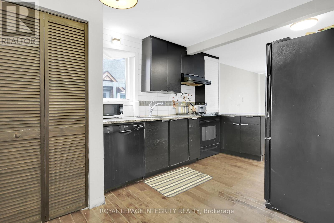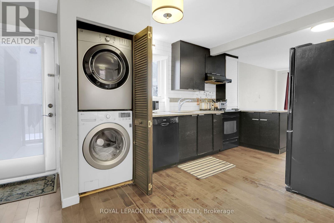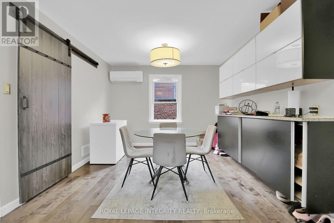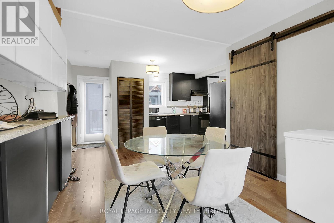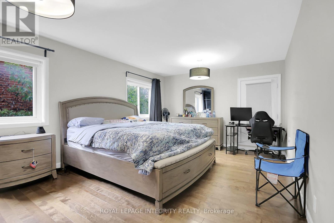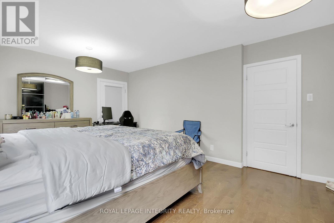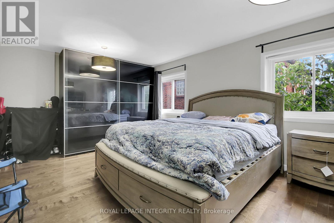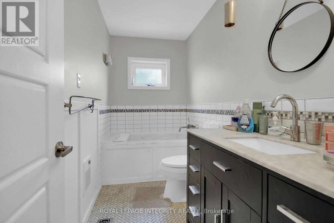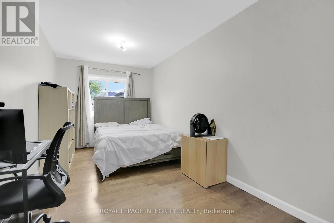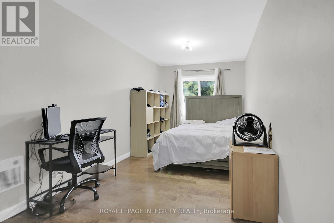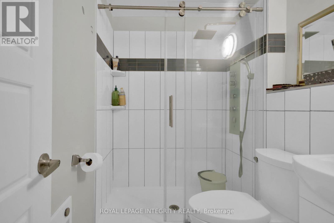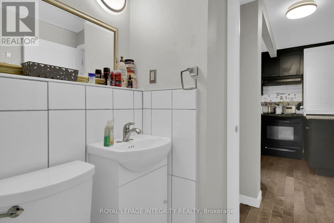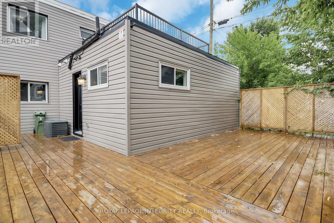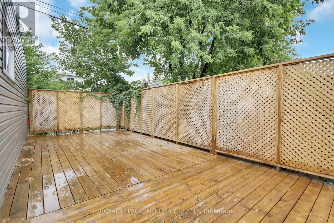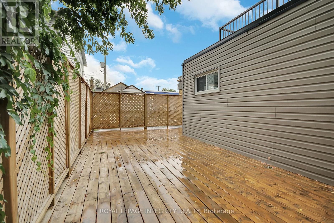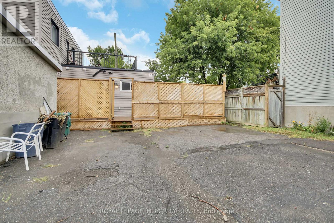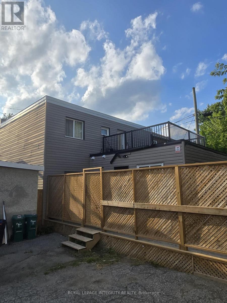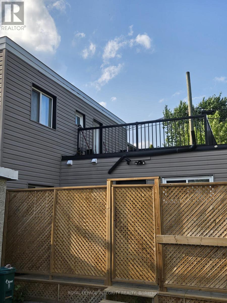5 Bedroom
4 Bathroom
1500 - 2000 sqft
Fireplace
Forced Air
$799,900
Discover this beautifully renovated legal duplex featuring two expansive apartments, each unit features modern finishes, A/C and are ideally located just minutes from downtown. The upstairs 2-bedroom apartment, rented month-to-month at $2,201.25, offers a large eating kitchen, a spacious living room with a gas fireplace and two bathrooms including a private ensuite off the primary bedroom. The upstairs apartment also features a large private deck off the primary bedroom. The main floor 3-bedroom apartment is rented at $2,600 a month starting October 15, 2025. The large primary bedroom offers access to a large private deck. Both have the luxury of in-suite laundry. Tenants are responsible for their own natural gas and hydro. This property presents an exceptional opportunity for both investors and owner-occupiers alike. (All room sizes are estimated). (id:59142)
Property Details
|
MLS® Number
|
X12376012 |
|
Property Type
|
Multi-family |
|
Neigbourhood
|
Vanier |
|
Community Name
|
3402 - Vanier |
|
Features
|
Carpet Free |
Building
|
Bathroom Total
|
4 |
|
Bedrooms Above Ground
|
5 |
|
Bedrooms Total
|
5 |
|
Amenities
|
Fireplace(s) |
|
Appliances
|
Dishwasher, Dryer, Hood Fan, Microwave, Two Stoves, Two Washers, Two Refrigerators |
|
Basement Development
|
Unfinished |
|
Basement Type
|
Full (unfinished) |
|
Exterior Finish
|
Stone, Hardboard |
|
Fireplace Present
|
Yes |
|
Fireplace Total
|
1 |
|
Foundation Type
|
Stone |
|
Half Bath Total
|
1 |
|
Heating Fuel
|
Natural Gas |
|
Heating Type
|
Forced Air |
|
Stories Total
|
2 |
|
Size Interior
|
1500 - 2000 Sqft |
|
Type
|
Duplex |
|
Utility Water
|
Municipal Water |
Parking
Land
|
Acreage
|
No |
|
Sewer
|
Sanitary Sewer |
|
Size Depth
|
83 Ft ,10 In |
|
Size Frontage
|
31 Ft ,6 In |
|
Size Irregular
|
31.5 X 83.9 Ft |
|
Size Total Text
|
31.5 X 83.9 Ft |
|
Zoning Description
|
R4ua-c |
Rooms
| Level |
Type |
Length |
Width |
Dimensions |
|
Second Level |
Living Room |
6 m |
4 m |
6 m x 4 m |
|
Second Level |
Kitchen |
4 m |
3 m |
4 m x 3 m |
|
Second Level |
Primary Bedroom |
4 m |
3 m |
4 m x 3 m |
|
Second Level |
Bedroom |
4 m |
3 m |
4 m x 3 m |
|
Second Level |
Bathroom |
3 m |
2 m |
3 m x 2 m |
|
Second Level |
Bathroom |
3 m |
2 m |
3 m x 2 m |
|
Second Level |
Dining Room |
4 m |
4 m |
4 m x 4 m |
|
Main Level |
Kitchen |
4 m |
3 m |
4 m x 3 m |
|
Main Level |
Living Room |
4 m |
4 m |
4 m x 4 m |
|
Main Level |
Dining Room |
4 m |
4 m |
4 m x 4 m |
|
Main Level |
Primary Bedroom |
6 m |
4 m |
6 m x 4 m |
|
Main Level |
Bedroom |
4 m |
4 m |
4 m x 4 m |
|
Main Level |
Bedroom 2 |
4 m |
4 m |
4 m x 4 m |
|
Main Level |
Bathroom |
2 m |
2 m |
2 m x 2 m |
|
Main Level |
Bathroom |
3 m |
2 m |
3 m x 2 m |
|
Main Level |
Laundry Room |
3 m |
2 m |
3 m x 2 m |
https://www.realtor.ca/real-estate/28803446/209-hannah-street-ottawa-3402-vanier


