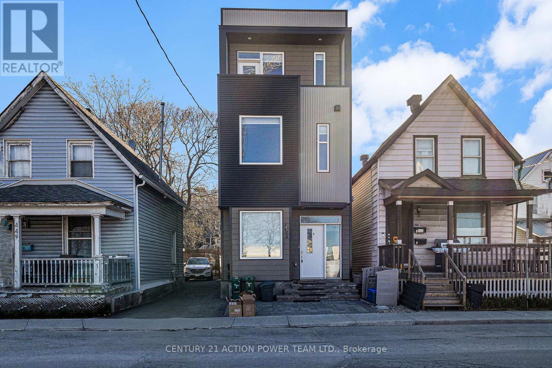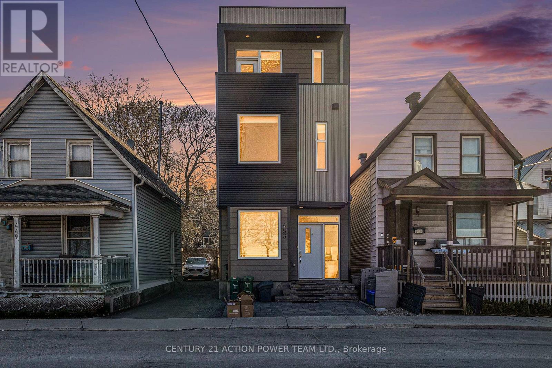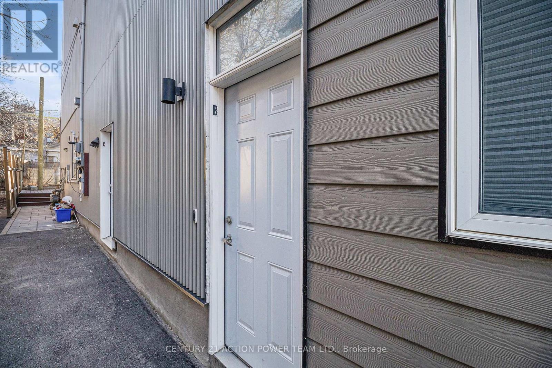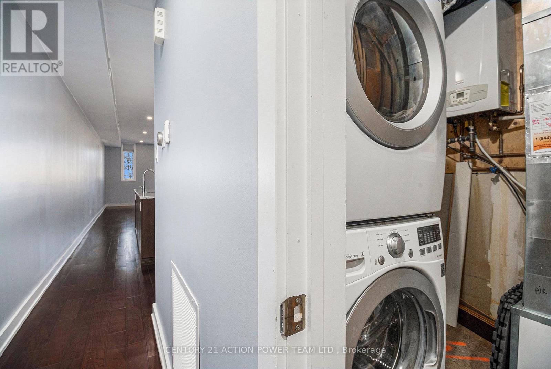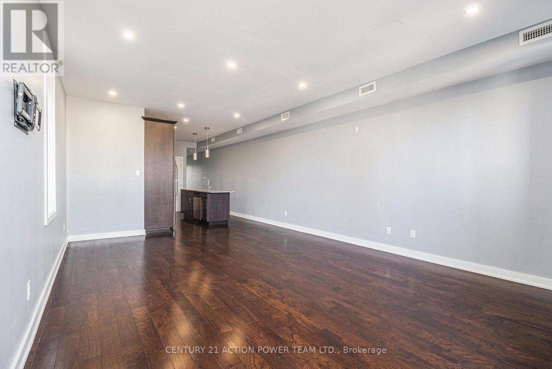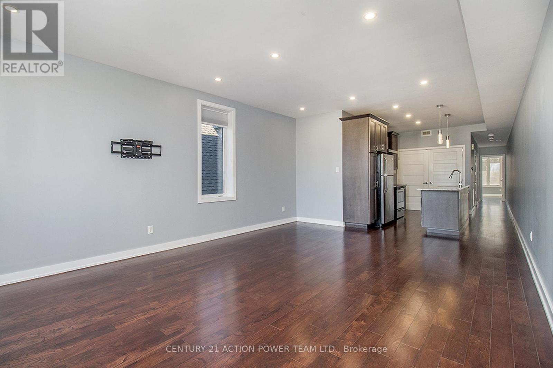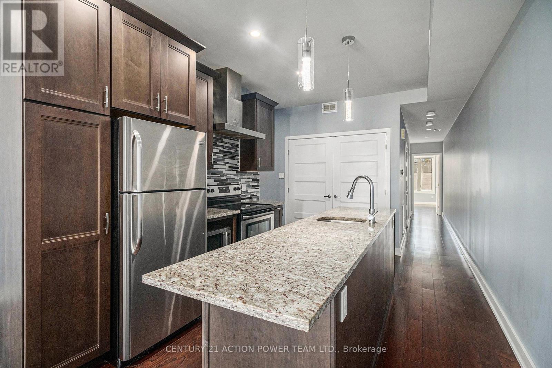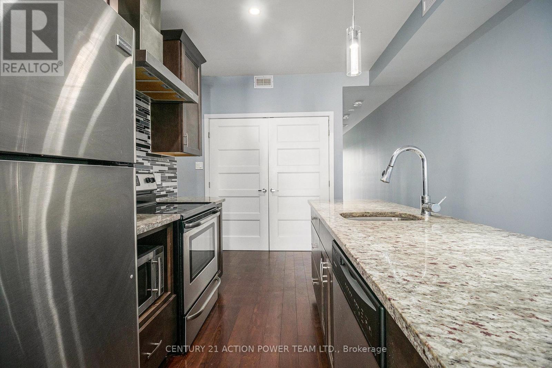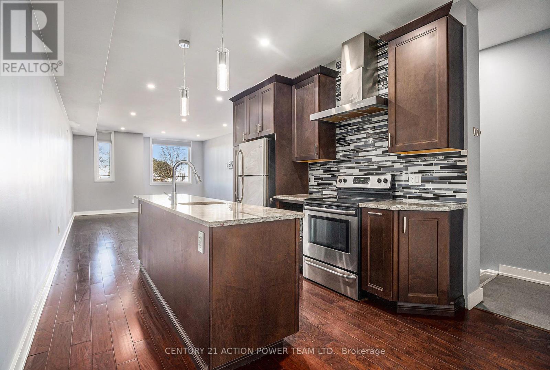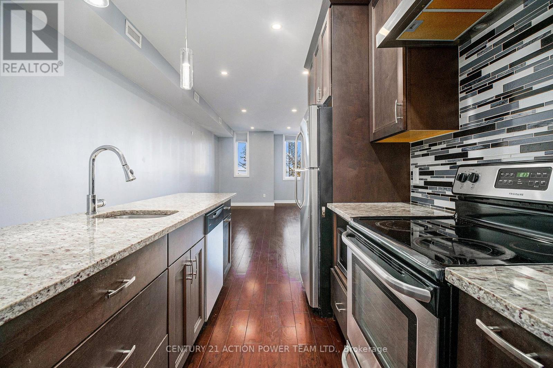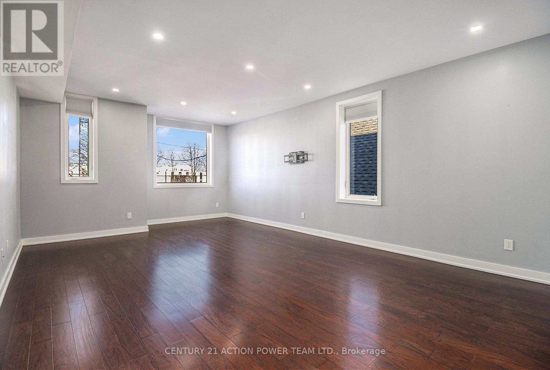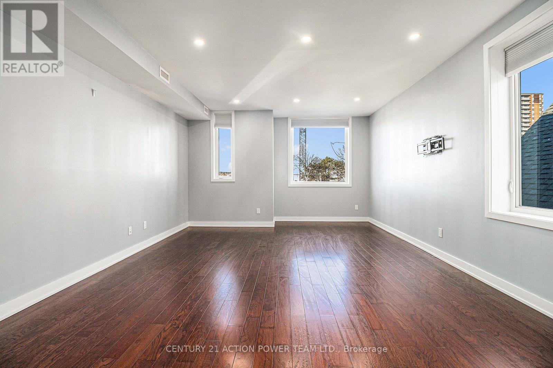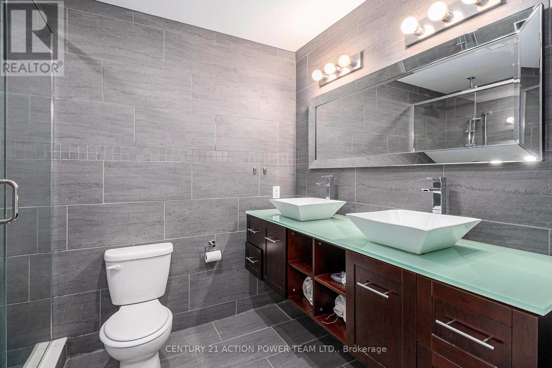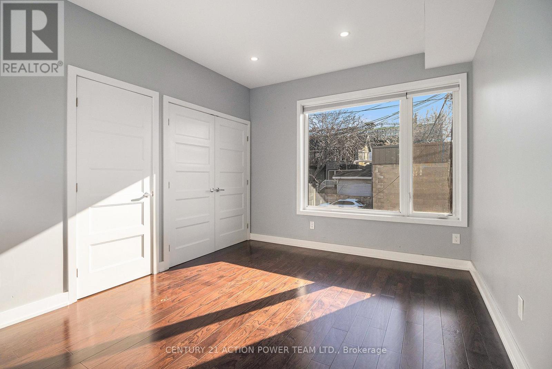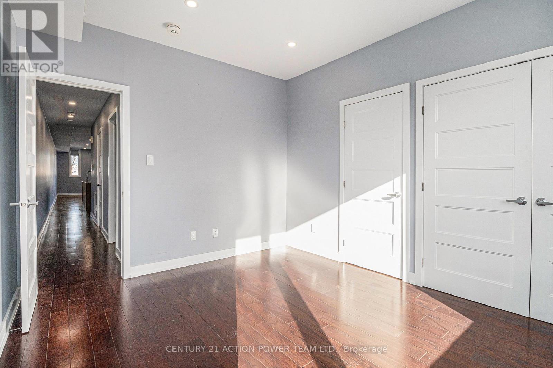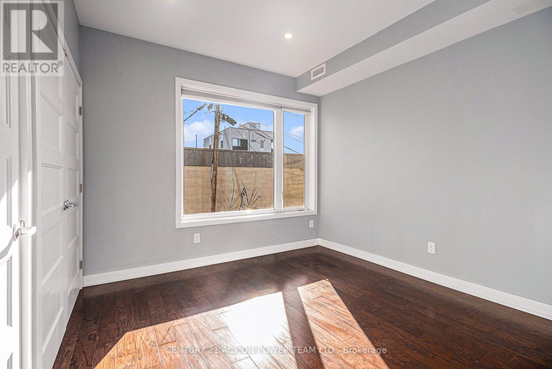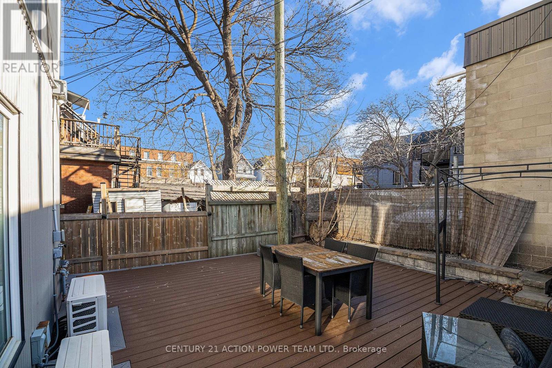B - 453 Booth Street Ottawa, Ontario K1R 7K9
Interested?
Contact us for more information
1 Bedroom
1 Bathroom
3000 - 3500 sqft
Central Air Conditioning
$2,200 Monthly
Welcome to 453 Booth Unit B, this unit is located on the middle level floor. Located in Centretown, you are close to plenty of amenities and to downtown. This unit is part of a modern building, open concept kitchen and living room, with upgraded finished throughout. You also have access to a shared patio. (id:59142)
Property Details
| MLS® Number | X12371093 |
| Property Type | Multi-family |
| Neigbourhood | Little Italy |
| Community Name | 4205 - West Centre Town |
| Features | Carpet Free |
Building
| Bathroom Total | 1 |
| Bedrooms Above Ground | 1 |
| Bedrooms Total | 1 |
| Appliances | Dishwasher, Dryer, Hood Fan, Microwave, Stove, Washer, Refrigerator |
| Basement Type | None |
| Cooling Type | Central Air Conditioning |
| Exterior Finish | Steel |
| Foundation Type | Poured Concrete |
| Stories Total | 3 |
| Size Interior | 3000 - 3500 Sqft |
| Type | Triplex |
| Utility Water | Municipal Water |
Parking
| No Garage |
Land
| Acreage | No |
| Sewer | Sanitary Sewer |
| Size Depth | 92 Ft ,6 In |
| Size Frontage | 22 Ft ,10 In |
| Size Irregular | 22.9 X 92.5 Ft |
| Size Total Text | 22.9 X 92.5 Ft |
Rooms
| Level | Type | Length | Width | Dimensions |
|---|---|---|---|---|
| Main Level | Bathroom | 2.76 m | 1.93 m | 2.76 m x 1.93 m |
| Main Level | Dining Room | 2.54 m | 4.31 m | 2.54 m x 4.31 m |
| Main Level | Living Room | 4.11 m | 4.31 m | 4.11 m x 4.31 m |
| Main Level | Kitchen | 4.16 m | 4.31 m | 4.16 m x 4.31 m |
| Main Level | Utility Room | 1.75 m | 1.93 m | 1.75 m x 1.93 m |
| Main Level | Primary Bedroom | 3.65 m | 3.09 m | 3.65 m x 3.09 m |
https://www.realtor.ca/real-estate/28792516/b-453-booth-street-ottawa-4205-west-centre-town


