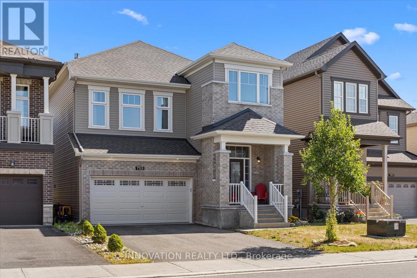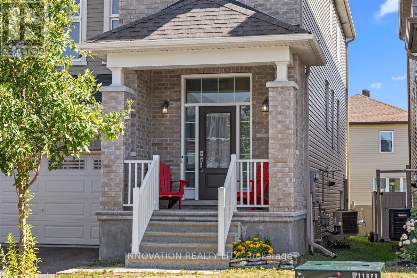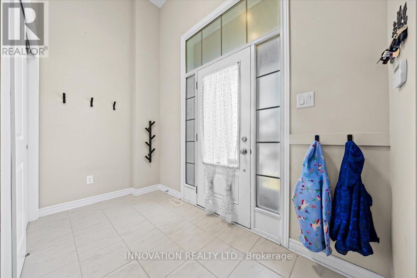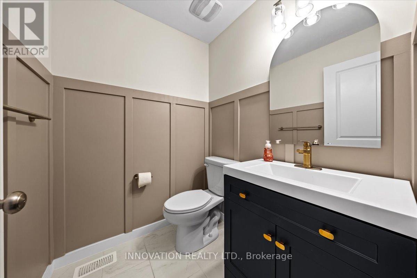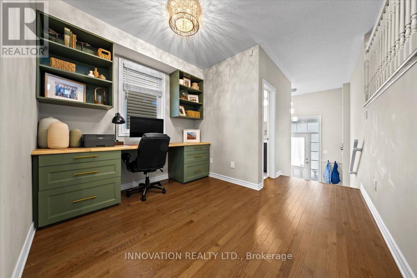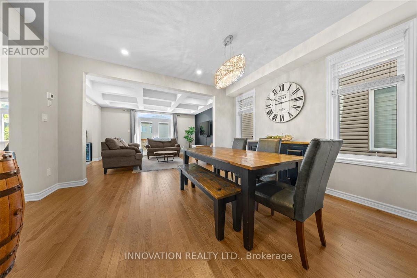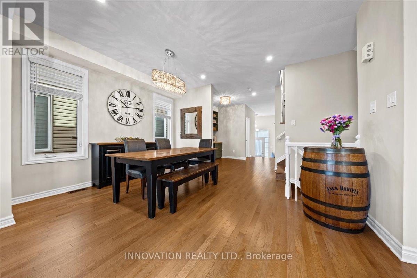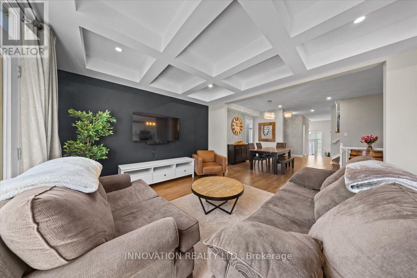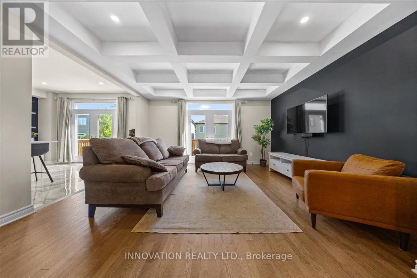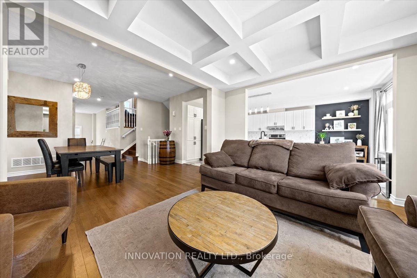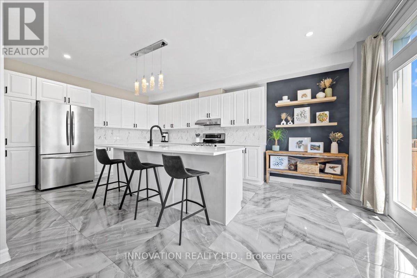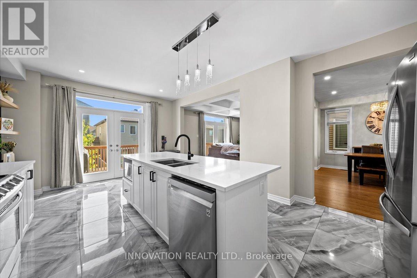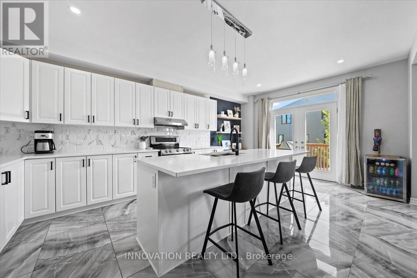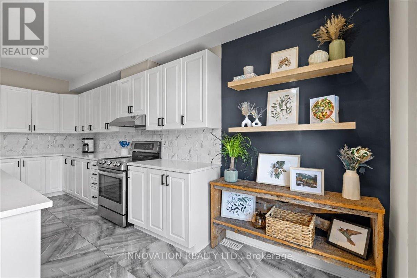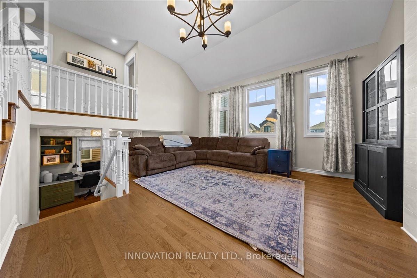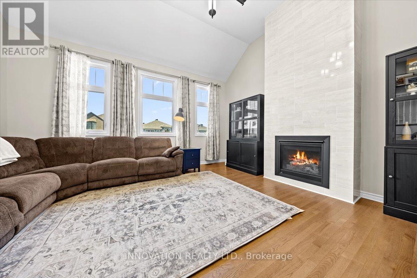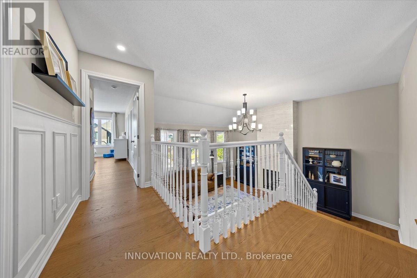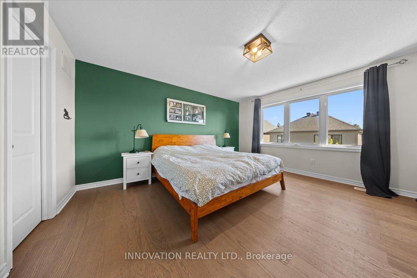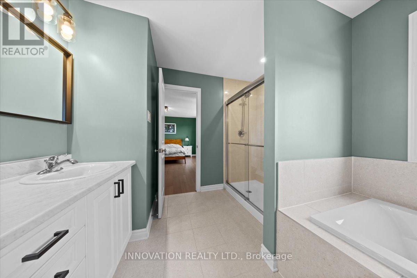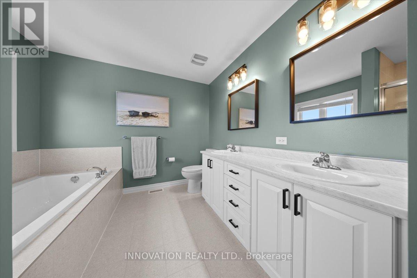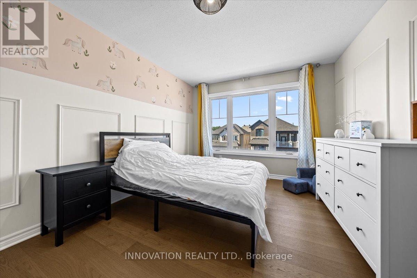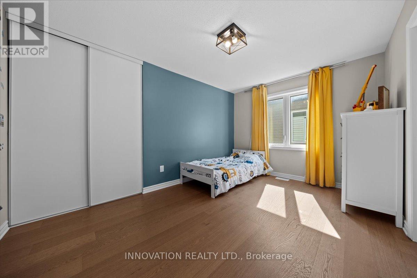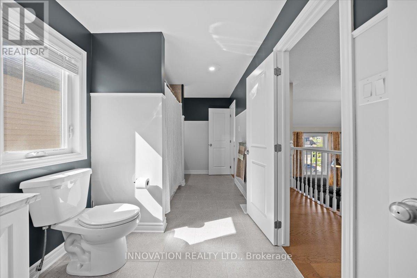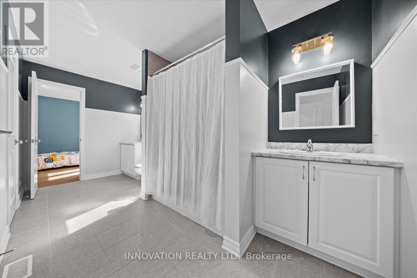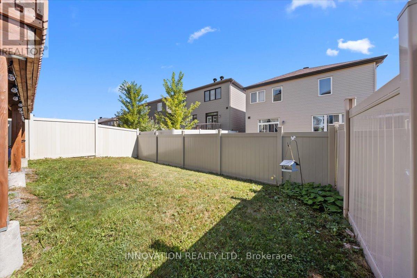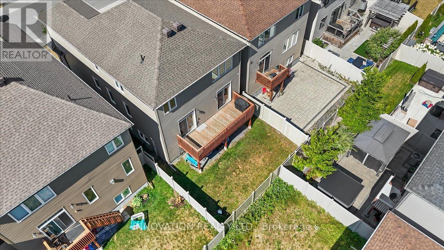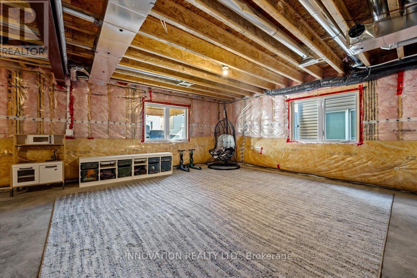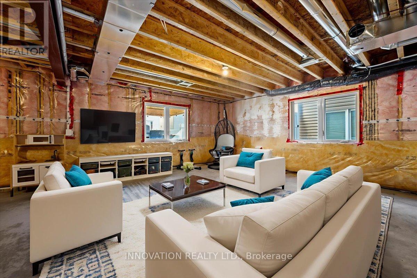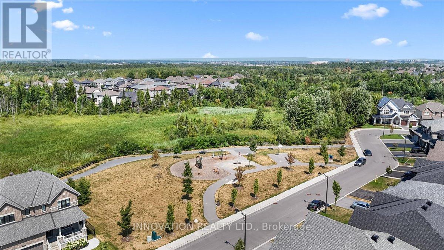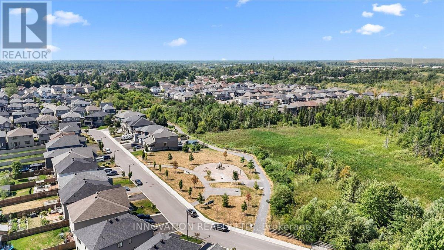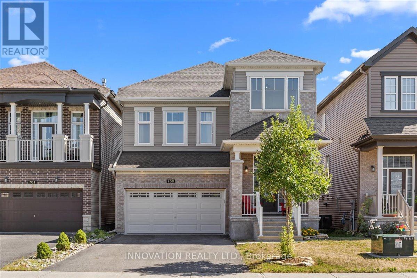3 Bedroom
3 Bathroom
2000 - 2500 sqft
Fireplace
Central Air Conditioning
Forced Air
$929,000
Welcome to this fabulous home in a fabulous location! Nice quiet street close to the park, shopping & more. The front porch welcomes your family & guests into a large, tiled foyer with a generous closet. Soaring 9' ceilings highlight how open, bright & welcoming the living space is! The main floor den has custom cabinetry, making working from home an organized dream & also functions well for homework space! The formal dining room is perfectly sized for entertaining. Light & bright with 2 sets of double French doors to the back deck, the great room is open to the kitchen and can serve as the family gathering spot or turned into a formal space. Note the architecturally-inspired ceiling! The huge kitchen offers tonnes of brand new quartz countertops & loads of cupboards for all your storage needs. There is room for a dining set if you desire & the HUGE island offers additional seating. The back deck is so handy for barbecuing from as well! The spacious family room features a lovely gas fireplace accented in-floor-to ceiling stone.The upper level is graced with brand new hardwood floors! The primary suite is spacious & the ensuite is divine! Lovely soaker tub & large separate shower along with double sinks for busy mornings! The secondary bedrooms are larger than average & feature a Jack 'n Jill bathroom to keep peace in the family! Inside entry from the garage is so very thoughtfully placed in between levels & leads to a downstairs "mud room"; perfect to keep family gear separated. The garage has been insulated & heated, perfect for a workshop!. The back of the lower level is above-grade allowing for larger than usual windows, has a bathroom rough in and huge 28' x 12' space for a games room, a 10' x 8' laundry room & more! Quick closing available! (id:59142)
Property Details
|
MLS® Number
|
X12354137 |
|
Property Type
|
Single Family |
|
Neigbourhood
|
Potter's Key |
|
Community Name
|
8211 - Stittsville (North) |
|
Amenities Near By
|
Park |
|
Equipment Type
|
Water Heater - Gas, Water Heater |
|
Features
|
Cul-de-sac, Flat Site |
|
Parking Space Total
|
6 |
|
Rental Equipment Type
|
Water Heater - Gas, Water Heater |
|
Structure
|
Deck, Porch |
Building
|
Bathroom Total
|
3 |
|
Bedrooms Above Ground
|
3 |
|
Bedrooms Total
|
3 |
|
Age
|
6 To 15 Years |
|
Amenities
|
Fireplace(s) |
|
Appliances
|
Garage Door Opener Remote(s), Water Meter, Blinds, Dishwasher, Dryer, Stove, Washer, Refrigerator |
|
Basement Development
|
Unfinished |
|
Basement Type
|
Full, N/a (unfinished) |
|
Construction Style Attachment
|
Detached |
|
Cooling Type
|
Central Air Conditioning |
|
Exterior Finish
|
Brick Veneer, Vinyl Siding |
|
Fireplace Present
|
Yes |
|
Fireplace Total
|
1 |
|
Flooring Type
|
Hardwood, Tile |
|
Foundation Type
|
Concrete |
|
Half Bath Total
|
1 |
|
Heating Fuel
|
Natural Gas |
|
Heating Type
|
Forced Air |
|
Stories Total
|
2 |
|
Size Interior
|
2000 - 2500 Sqft |
|
Type
|
House |
|
Utility Water
|
Municipal Water |
Parking
|
Attached Garage
|
|
|
Garage
|
|
|
Inside Entry
|
|
Land
|
Acreage
|
No |
|
Fence Type
|
Fenced Yard |
|
Land Amenities
|
Park |
|
Sewer
|
Sanitary Sewer |
|
Size Depth
|
91 Ft ,10 In |
|
Size Frontage
|
36 Ft ,1 In |
|
Size Irregular
|
36.1 X 91.9 Ft |
|
Size Total Text
|
36.1 X 91.9 Ft |
|
Zoning Description
|
R3yy-residential Third Density Zone |
Rooms
| Level |
Type |
Length |
Width |
Dimensions |
|
Second Level |
Bedroom 2 |
4.27 m |
2.77 m |
4.27 m x 2.77 m |
|
Second Level |
Bedroom 3 |
3.96 m |
3.05 m |
3.96 m x 3.05 m |
|
Second Level |
Other |
4.3 m |
2.13 m |
4.3 m x 2.13 m |
|
Second Level |
Primary Bedroom |
4.91 m |
5.06 m |
4.91 m x 5.06 m |
|
Second Level |
Other |
3.39 m |
2.87 m |
3.39 m x 2.87 m |
|
Second Level |
Other |
2.47 m |
1.68 m |
2.47 m x 1.68 m |
|
Lower Level |
Other |
2.38 m |
2.19 m |
2.38 m x 2.19 m |
|
Main Level |
Great Room |
4.72 m |
3.84 m |
4.72 m x 3.84 m |
|
Main Level |
Dining Room |
14.4 m |
3.54 m |
14.4 m x 3.54 m |
|
Main Level |
Kitchen |
6.1 m |
4.24 m |
6.1 m x 4.24 m |
|
Main Level |
Den |
3.08 m |
2.47 m |
3.08 m x 2.47 m |
|
Main Level |
Foyer |
3 m |
5 m |
3 m x 5 m |
|
In Between |
Family Room |
5.83 m |
5.39 m |
5.83 m x 5.39 m |
Utilities
|
Cable
|
Installed |
|
Electricity
|
Installed |
|
Sewer
|
Installed |
https://www.realtor.ca/real-estate/28754384/759-samantha-eastop-avenue-ottawa-8211-stittsville-north


