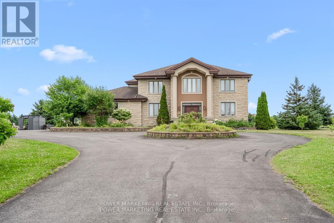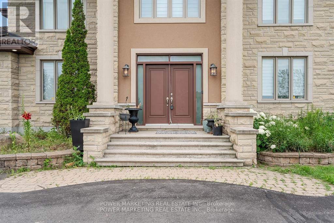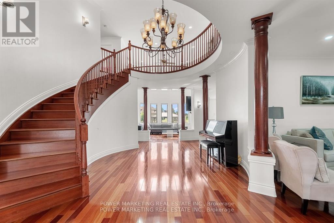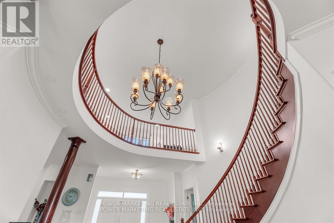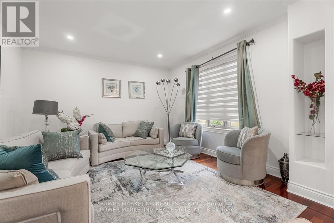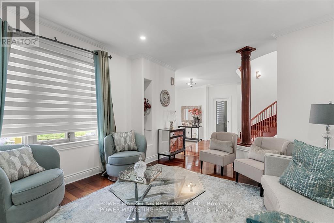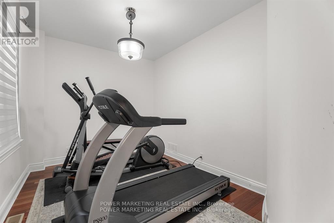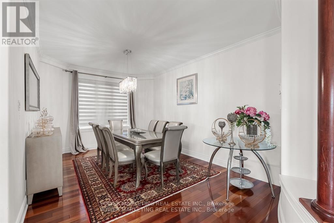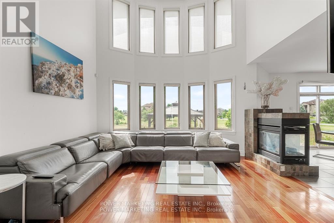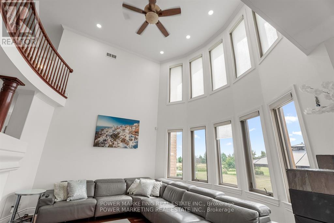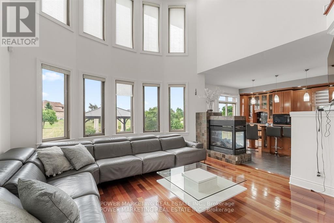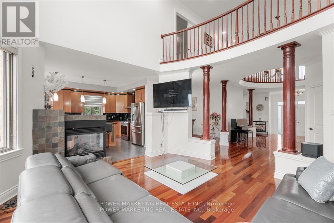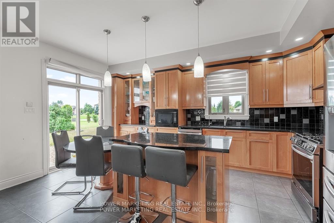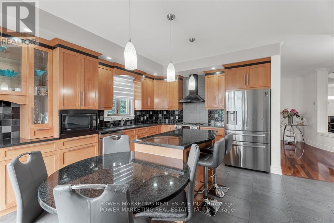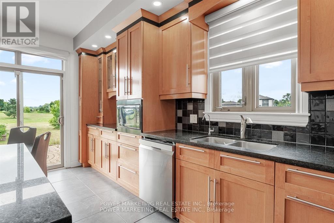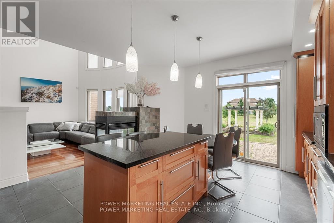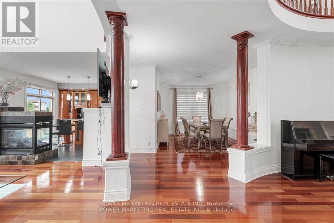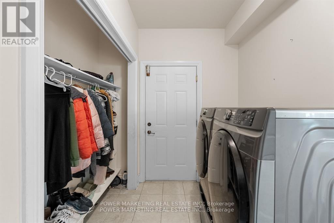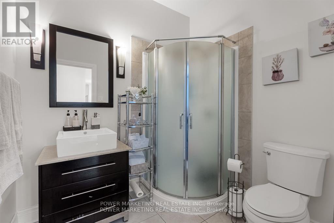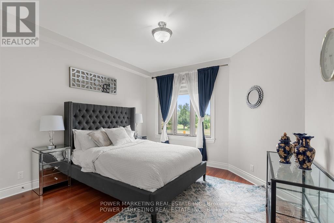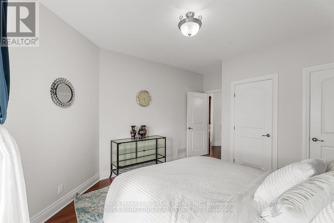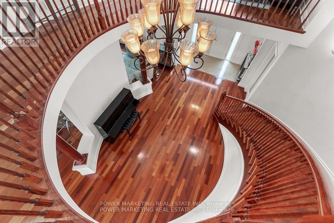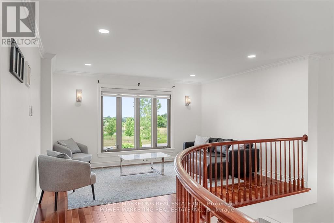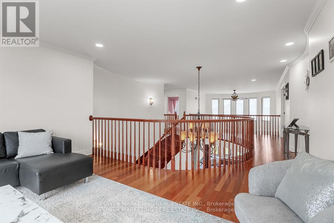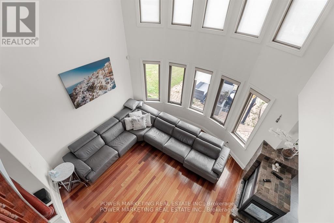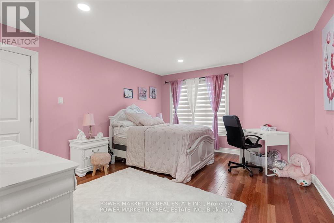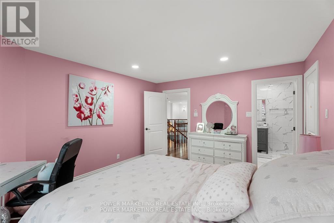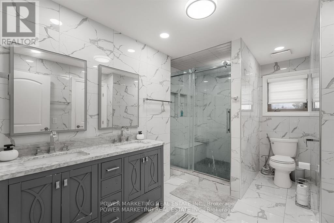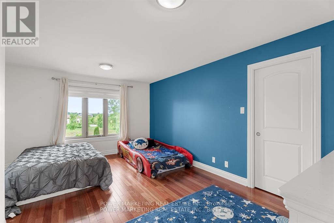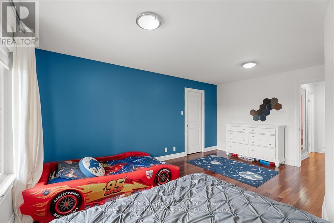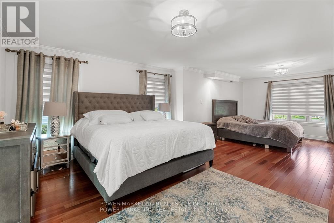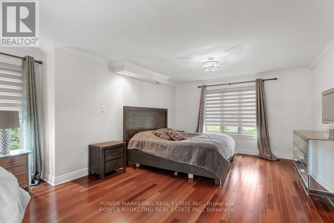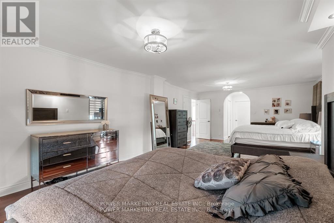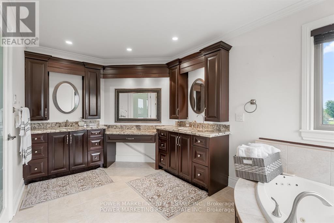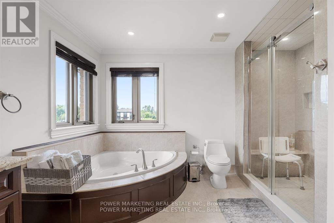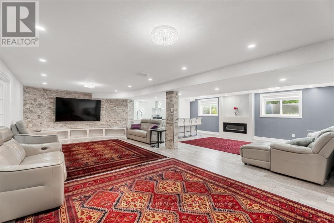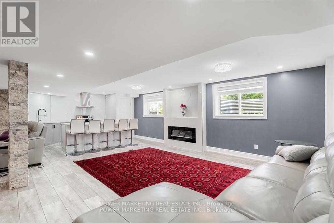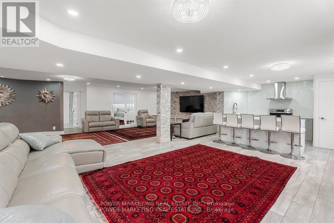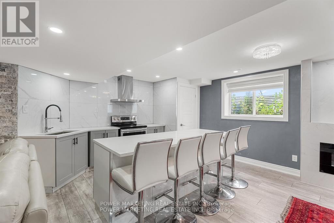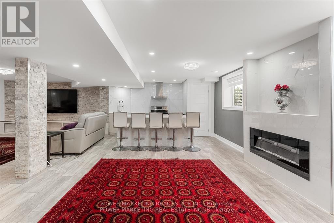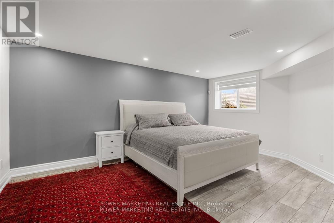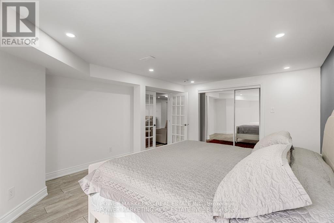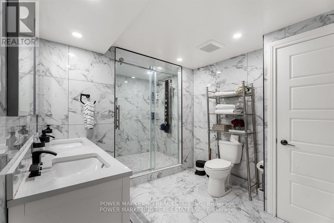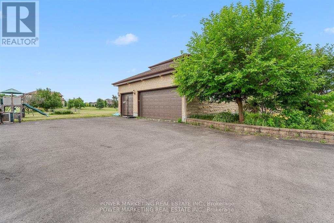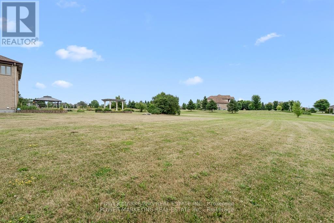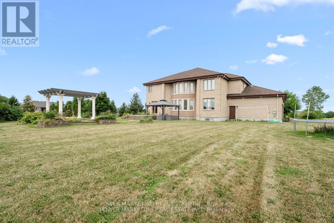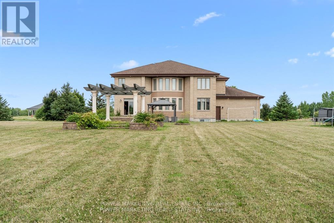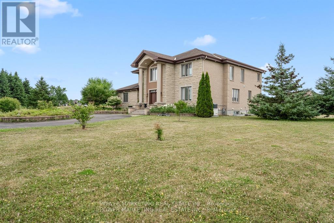4 Bedroom
4 Bathroom
3500 - 5000 sqft
Fireplace
Central Air Conditioning, Air Exchanger
Forced Air
$1,649,000
Live in luxury! This beautiful and Sun-Filled custom built home is located in Manotick Ridge Estates On a premium corner landscape lot offering you 6 bedrooms 4 bathrooms, Main floor family room & guest room, Great open concept Granite Kitchen With plenty of cupboards , Cathedral ceilings, 9 feet ceilings, 2nd floor offers A big main bedroom with walk in closet and a 4 piece bathroom Large size bedrooms and a great laughs for your relaxing time, professionally Finished lower level great for your in laws with two bedrooms Full washroom & second family room and lots of storage space, This great home was being renovated in 2022, new waters sprinkler system 2022, New water pump in 2025, new C/Air 2022 and much more! Easy access to Ottawa downtown and all the amenities! See it today! (id:59142)
Property Details
|
MLS® Number
|
X12336897 |
|
Property Type
|
Single Family |
|
Neigbourhood
|
Manotick |
|
Community Name
|
8005 - Manotick East to Manotick Station |
|
Equipment Type
|
Water Heater |
|
Parking Space Total
|
15 |
|
Rental Equipment Type
|
Water Heater |
Building
|
Bathroom Total
|
4 |
|
Bedrooms Above Ground
|
4 |
|
Bedrooms Total
|
4 |
|
Appliances
|
Water Treatment, Dishwasher, Dryer, Hood Fan, Stove, Washer, Refrigerator |
|
Basement Development
|
Unfinished |
|
Basement Type
|
Full, N/a (unfinished) |
|
Construction Style Attachment
|
Detached |
|
Cooling Type
|
Central Air Conditioning, Air Exchanger |
|
Exterior Finish
|
Stone |
|
Fireplace Present
|
Yes |
|
Foundation Type
|
Concrete |
|
Heating Fuel
|
Natural Gas |
|
Heating Type
|
Forced Air |
|
Stories Total
|
2 |
|
Size Interior
|
3500 - 5000 Sqft |
|
Type
|
House |
Parking
Land
|
Acreage
|
No |
|
Sewer
|
Septic System |
|
Size Depth
|
342 Ft ,3 In |
|
Size Frontage
|
243 Ft ,3 In |
|
Size Irregular
|
243.3 X 342.3 Ft |
|
Size Total Text
|
243.3 X 342.3 Ft |
Rooms
| Level |
Type |
Length |
Width |
Dimensions |
|
Second Level |
Bedroom |
4.52 m |
3.81 m |
4.52 m x 3.81 m |
|
Second Level |
Loft |
3.68 m |
3.98 m |
3.68 m x 3.98 m |
|
Second Level |
Primary Bedroom |
8.1 m |
4.01 m |
8.1 m x 4.01 m |
|
Second Level |
Bedroom |
5.2 m |
4.01 m |
5.2 m x 4.01 m |
|
Main Level |
Foyer |
7.36 m |
3.81 m |
7.36 m x 3.81 m |
|
Main Level |
Living Room |
4.92 m |
4.06 m |
4.92 m x 4.06 m |
|
Main Level |
Den |
4.01 m |
2.84 m |
4.01 m x 2.84 m |
|
Main Level |
Kitchen |
5.1 m |
4.14 m |
5.1 m x 4.14 m |
|
Main Level |
Dining Room |
5.08 m |
3.42 m |
5.08 m x 3.42 m |
|
Main Level |
Great Room |
4.62 m |
4.59 m |
4.62 m x 4.59 m |
|
Main Level |
Bedroom |
4.29 m |
3.81 m |
4.29 m x 3.81 m |
|
Main Level |
Laundry Room |
3.17 m |
1.82 m |
3.17 m x 1.82 m |
https://www.realtor.ca/real-estate/28716284/501-winnards-perch-way-ottawa-8005-manotick-east-to-manotick-station



