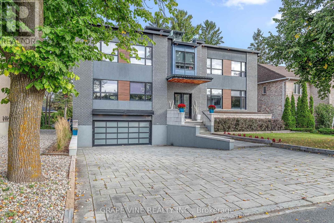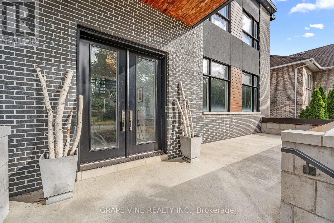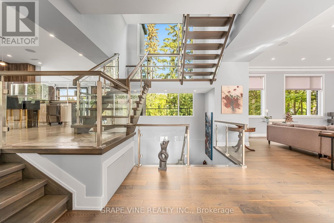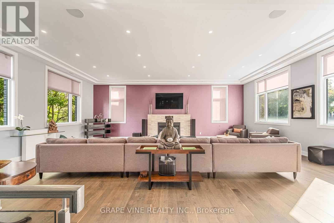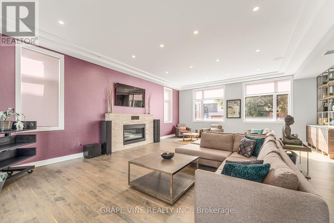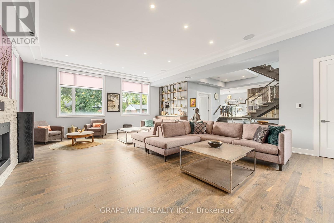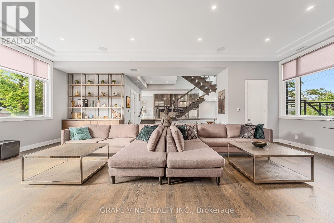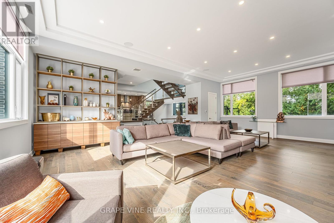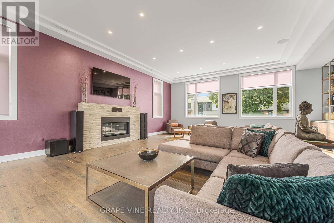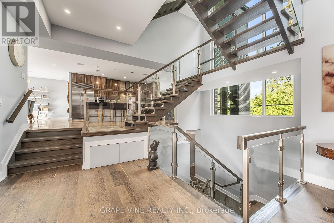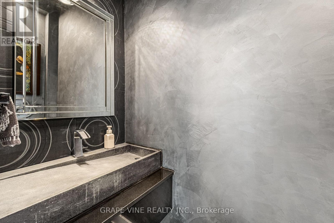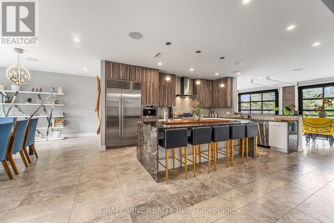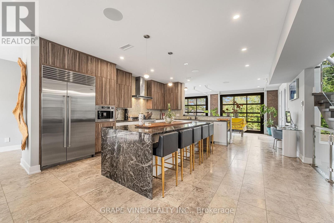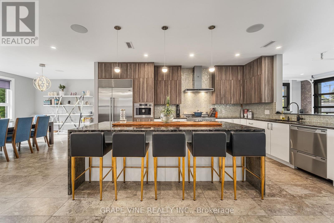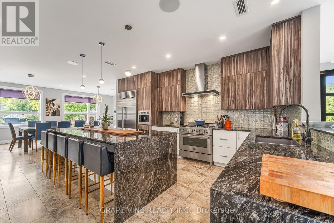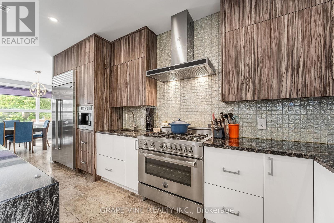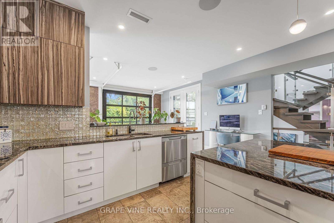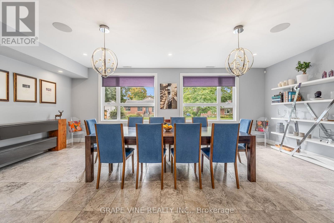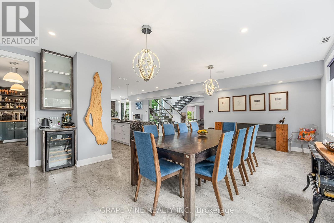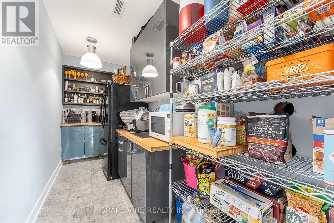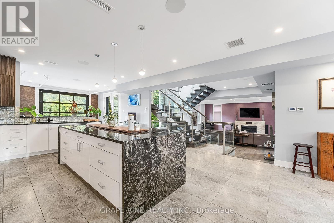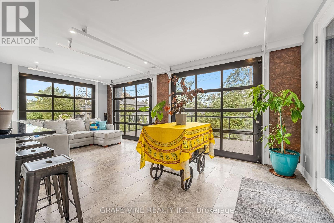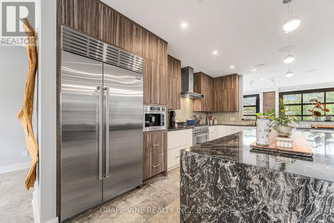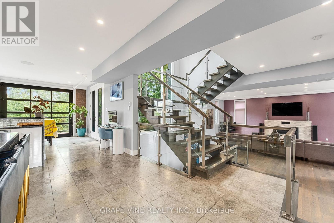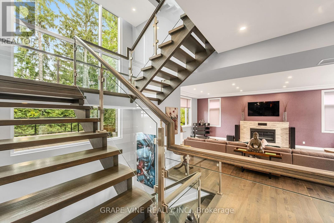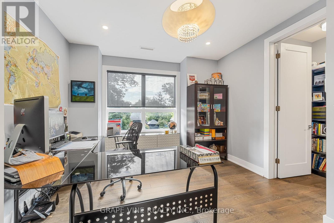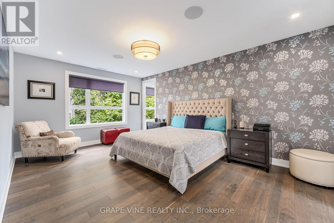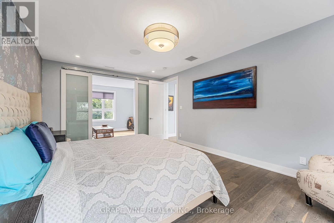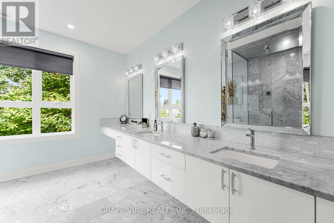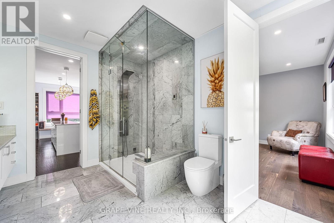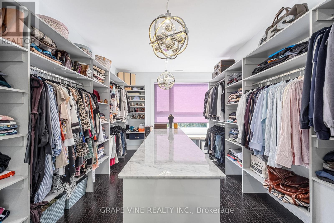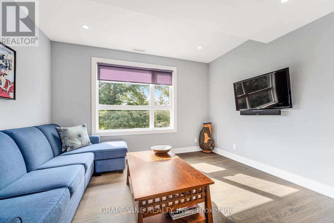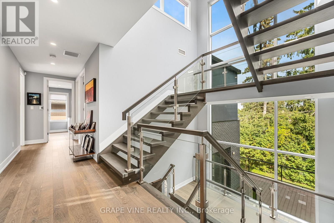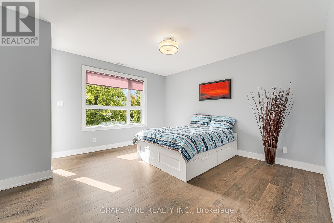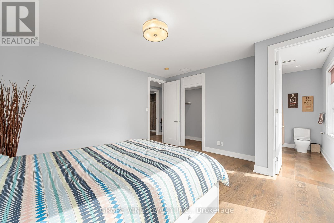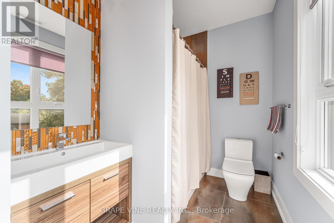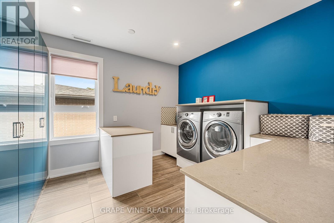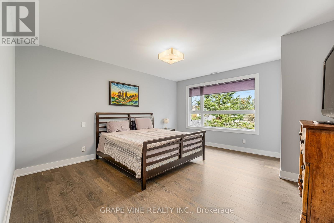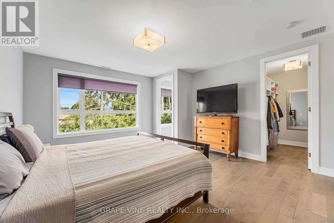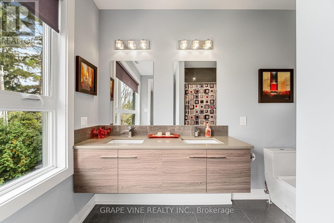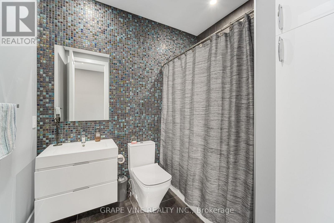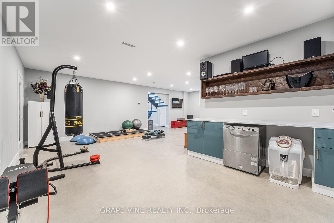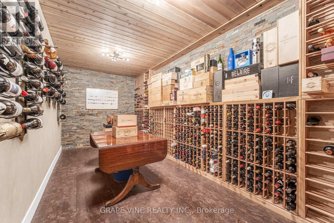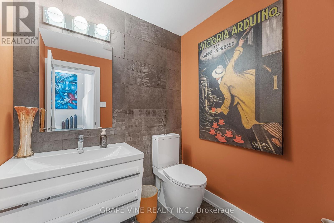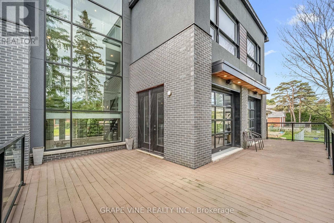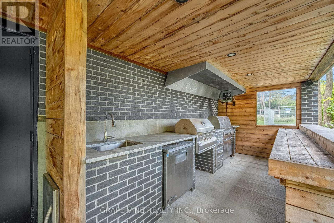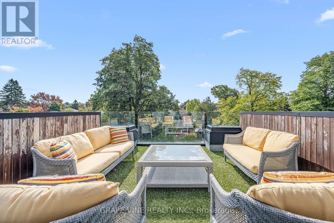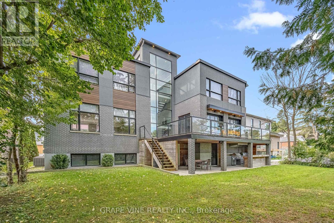5 Bedroom
5 Bathroom
3500 - 5000 sqft
Fireplace
Central Air Conditioning, Air Exchanger
Forced Air
$3,119,500
Welcome to your dream home in Alta Vista! This stunning 4750 sq ft 4 bedroom, 7 bathroom, contemporary masterpiece embodies luxury, comfort, and style. With meticulous attention to detail, enjoy features like 11 ft ceilings and heated radiant flooring throughout, along with a heated garage, walkway, and driveway for added convenience. The fully automated Control4 system enhances your sound and lighting experience. Entertain in your chef-inspired kitchen, complete with a Sub Zero refrigerator and a Bertazzoni 6-burner stove, or take the festivities outdoors to your expansive granite kitchen featuring 2 barbecues. The oversized bedrooms each have ensuites, large windows, and automated blinds for a touch of elegance. The 9 ft ceiling basement houses a breathtaking 2,500-bottle wine cellar, perfect for connoisseurs. Unwind on your third-floor rooftop patio with stunning city views. The primary suite features an attached sitting room and an impressive walk-in closet. Make your Alta Vista living dreams a reality!, Flooring: Tile, Flooring: Marble, Flooring: Hardwood (id:59142)
Property Details
|
MLS® Number
|
X12271276 |
|
Property Type
|
Single Family |
|
Neigbourhood
|
Faircrest Heights |
|
Community Name
|
3606 - Alta Vista/Faircrest Heights |
|
Amenities Near By
|
Public Transit |
|
Community Features
|
School Bus |
|
Parking Space Total
|
7 |
|
Structure
|
Deck |
Building
|
Bathroom Total
|
5 |
|
Bedrooms Above Ground
|
4 |
|
Bedrooms Below Ground
|
1 |
|
Bedrooms Total
|
5 |
|
Amenities
|
Fireplace(s) |
|
Appliances
|
Barbeque, Dishwasher, Dryer, Freezer, Stove, Washer, Refrigerator |
|
Basement Development
|
Finished |
|
Basement Type
|
Full (finished) |
|
Construction Style Attachment
|
Detached |
|
Cooling Type
|
Central Air Conditioning, Air Exchanger |
|
Exterior Finish
|
Brick, Wood |
|
Fireplace Present
|
Yes |
|
Fireplace Total
|
1 |
|
Foundation Type
|
Concrete |
|
Half Bath Total
|
2 |
|
Heating Fuel
|
Natural Gas |
|
Heating Type
|
Forced Air |
|
Stories Total
|
2 |
|
Size Interior
|
3500 - 5000 Sqft |
|
Type
|
House |
|
Utility Water
|
Municipal Water |
Parking
Land
|
Acreage
|
No |
|
Land Amenities
|
Public Transit |
|
Sewer
|
Sanitary Sewer |
|
Size Depth
|
118 Ft |
|
Size Frontage
|
75 Ft |
|
Size Irregular
|
75 X 118 Ft |
|
Size Total Text
|
75 X 118 Ft|under 1/2 Acre |
Rooms
| Level |
Type |
Length |
Width |
Dimensions |
|
Second Level |
Other |
3.04 m |
4.87 m |
3.04 m x 4.87 m |
|
Second Level |
Primary Bedroom |
4.26 m |
6.09 m |
4.26 m x 6.09 m |
|
Second Level |
Sitting Room |
4.26 m |
2.74 m |
4.26 m x 2.74 m |
|
Second Level |
Bathroom |
3.04 m |
3.96 m |
3.04 m x 3.96 m |
|
Main Level |
Living Room |
7.31 m |
9.44 m |
7.31 m x 9.44 m |
|
Main Level |
Foyer |
3.65 m |
3.65 m |
3.65 m x 3.65 m |
|
Main Level |
Bathroom |
0.91 m |
1.52 m |
0.91 m x 1.52 m |
|
Main Level |
Dining Room |
7.01 m |
5.18 m |
7.01 m x 5.18 m |
|
Main Level |
Pantry |
1.52 m |
4.57 m |
1.52 m x 4.57 m |
|
Main Level |
Kitchen |
5.48 m |
4.57 m |
5.48 m x 4.57 m |
|
Main Level |
Sunroom |
7.01 m |
3.35 m |
7.01 m x 3.35 m |
Utilities
|
Cable
|
Installed |
|
Electricity
|
Installed |
|
Sewer
|
Installed |
https://www.realtor.ca/real-estate/28576605/315-crestview-road-ottawa-3606-alta-vistafaircrest-heights


