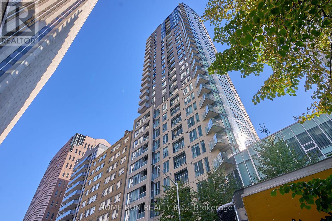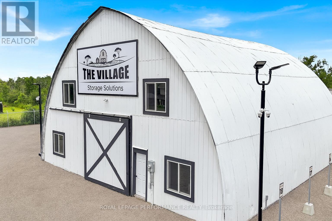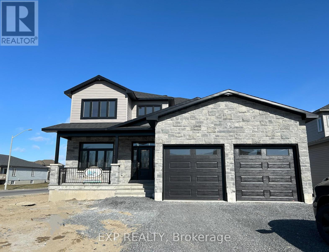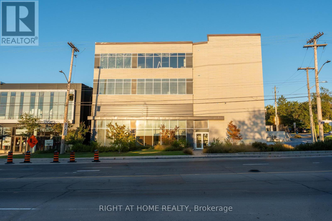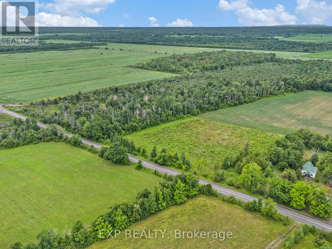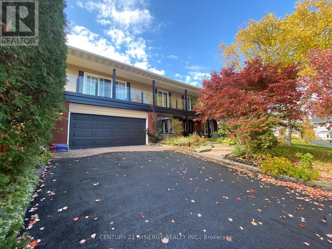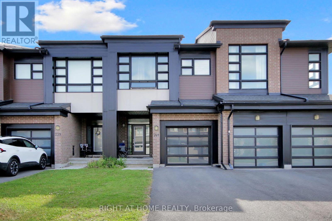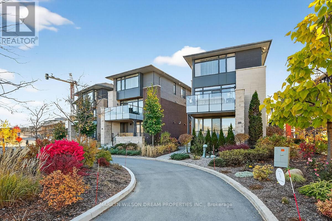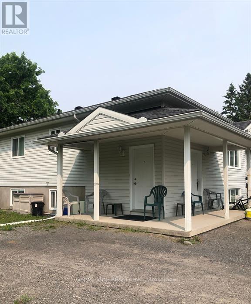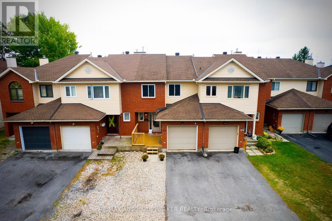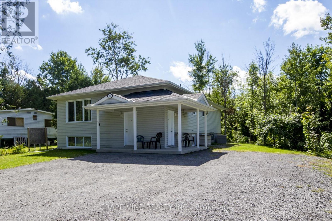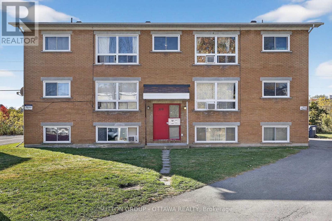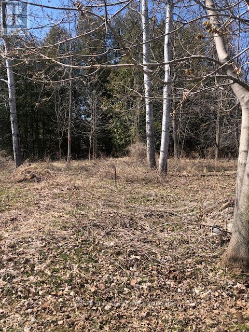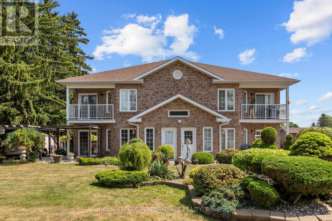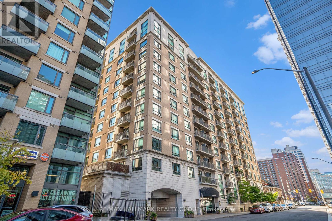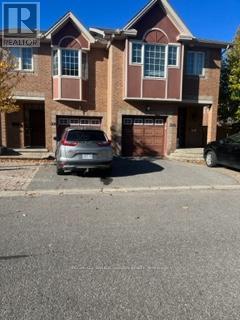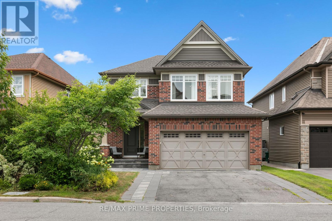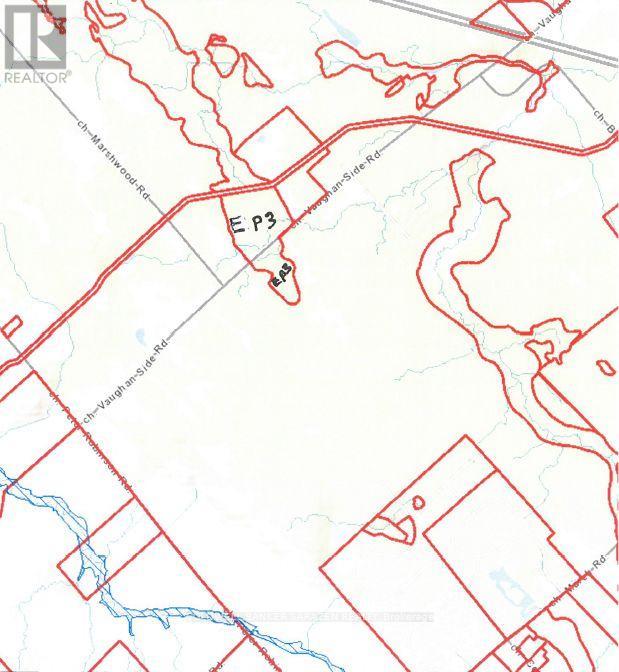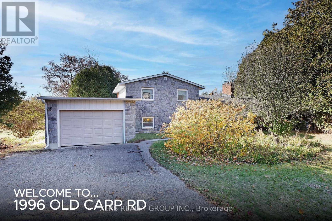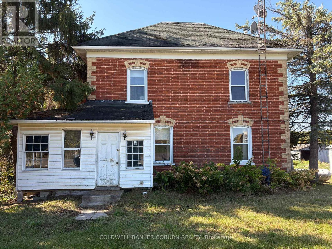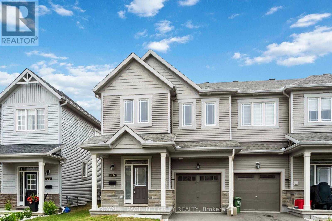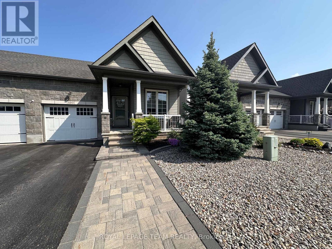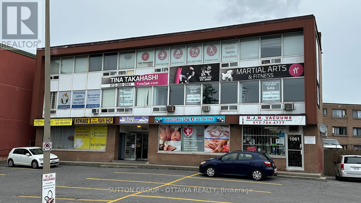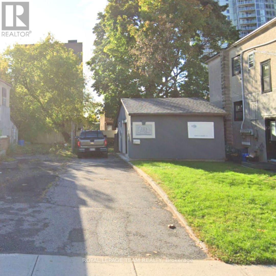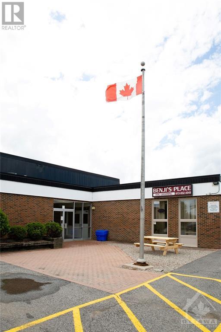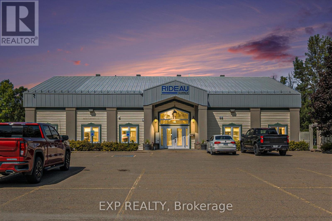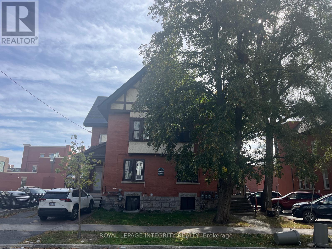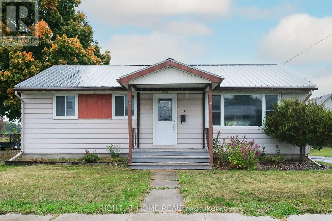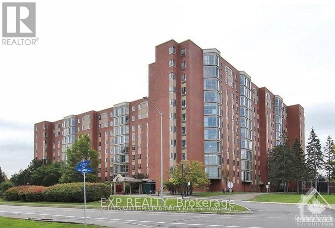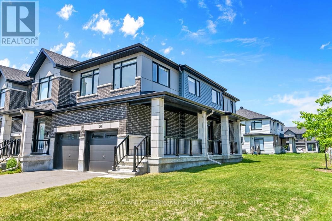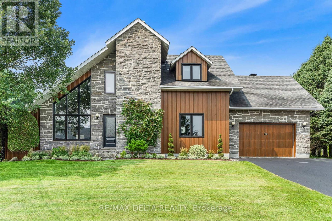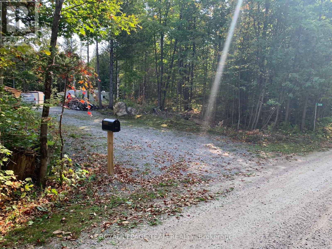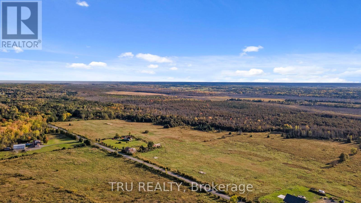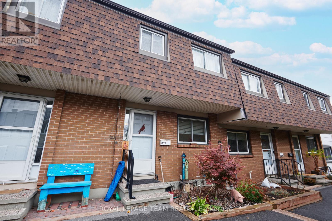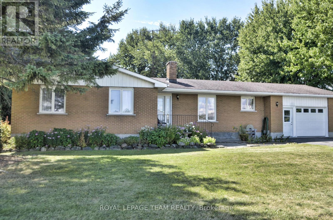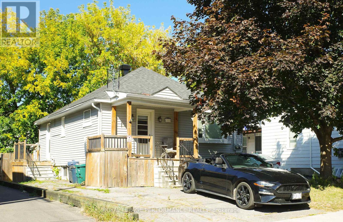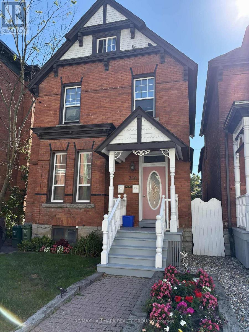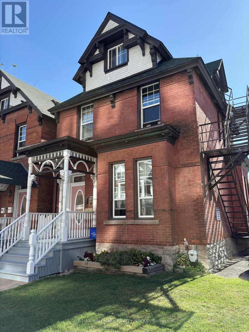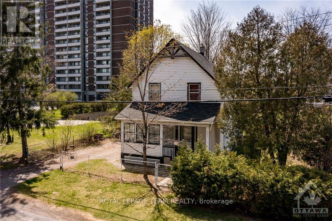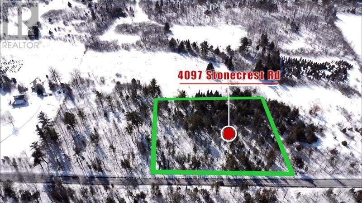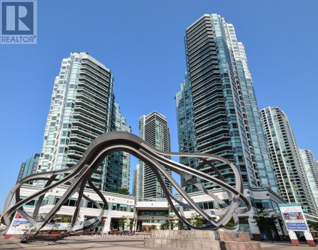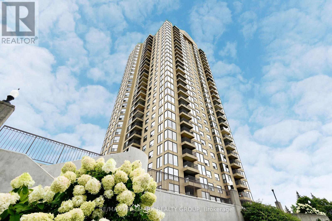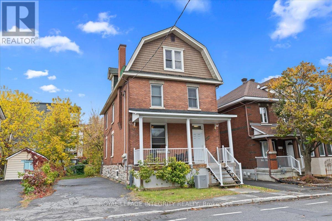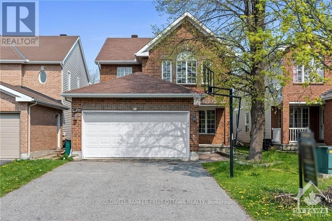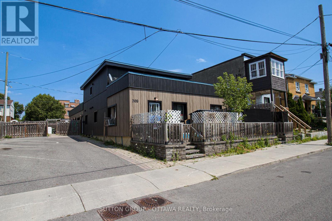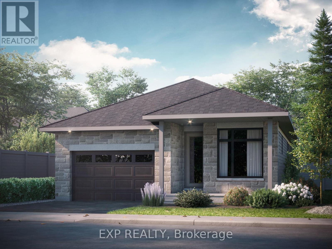2703 - 40 Nepean Street
Ottawa, Ontario
UPGRADE YOUR LIFESTYLE with World-Class Living in the Heart of Ottawa!Welcome to THE PENTHOUSE at Tribeca East - one of the largest and most sought-after floor plans in the building. This exceptional suite offers 2 bedrooms, 2 bathrooms, 1 locker, and 1 underground parking space, all within an open-concept layout featuring luxurious 10-ft ceilings. Recently refreshed with brand-new hardwood flooring and a full professional paint job, this home is ready to impress. The bright and airy Great Room showcases an expansive wall of oversized windows, flooding the space with natural light. Sliding glass doors open to your private balcony, where you can unwind and enjoy breathtaking panoramic views of downtown Ottawa and Parliament Hill sunsets - a truly stunning sight from the 27th-floor penthouse vantage point. The custom kitchen is a chef's delight, featuring quartz countertops, stainless steel appliances, elegant backsplash, and sleek white cabinetry with ample storage. The open layout seamlessly connects the kitchen, dining, and living areas, creating the perfect setting for entertaining or relaxing. Additional conveniences include in-unit laundry, a private storage locker, and an underground parking space. Enjoy resort-style amenities, including 24-hour concierge/security, indoor pool, fitness centre, guest suite, outdoor terrace with BBQs, and party/conference rooms. Located steps from Farm Boy (in the building), plus restaurants, pharmacy, LCBO, and a short walk to the LRT station, Parliament Hill, the National Arts Centre, and the Financial District. Experience luxury, location, and lifestyle - all in one address. (id:59142)
3826 D Highway 43 Highway
Drummond/north Elmsley, Ontario
For the right user, we have a marvelous secure industrial outdoor storage facility 4 mins from downtown Smiths Falls on Hwy 43. This is the deal of the year, don't miss out. Includes: 1 acre IOS (Industrial Outdoor Storage) yard (20 parking spots) + 4,200 sq ft warehouse + Small 4-season office with heating, air conditioning and StarLink internet. Security: 24/7 cameras, fenced lot, keypad gate, LED yard lighting. Suitable for: Contractors/Trades, Landscapers, Tree care, Fleet operators, Trucking & Logistics, Rental equipment companies, Building Material Distributors, Snow removal companies, HVAC companies, Electrical contractors, Roofing and siding, Masonry and concrete, Millworkers and cabinet makers, Painters and decorators, Window installers, Plumbers, Excavation and grading, Sign manufacturers, Automotive uses, Marine services, RV service businesses, Appliance and fixtures distributors... The site is 15mins from Perth, 19mins from Merrickville, 25mins from Carleton Place, 30mins from Kemptville, 40mins from Canadian Tire Centre. The site is fenced & gated, has 200amp new underground electrical service, overhead bay door for easy loading (10' x 10'), gates have keypad entry and are automatic, full video security, excellent night time lighting... THIS IS A ONE TIME DEAL FOR THE RIGHT USER. (id:59142)
827 Solidex Place
Russell, Ontario
Discover modern living in the heart of Russell with The Novara Model (2334 sq ft) by award-winning Corvinelli Homes-a name synonymous with quality and craftsmanship. Nestled in the sought-after Russell Trails subdivision, this brand-new two-storey home sits on a premium lot with no rear neighbours, offering rare privacy and a beautiful connection to nature. Step inside to experience bright, open-concept living designed for today's lifestyle. Whether you choose the 3- or 4-bedroom layout, every detail showcases thoughtful design, elegant finishes, and energy-efficient construction that ensures comfort and value for years to come. Entertain effortlessly in the spacious great room, cook in the modern kitchen with high-end features, or unwind in your private primary suite oasis. Enjoy Russell's fitness trail system right at your doorstep-ideal for walking, running, or cycling through scenic surroundings. Live where community and convenience meet: close to schools, parks, recreation, and shopping-all just a short drive from Ottawa. If you've been dreaming of a family-friendly neighbourhood with small-town charm and big-city accessibility, Russell Trails is where it all comes together. Don't miss your chance to build with one of the area's most trusted builders. Come and experience Russell and start your journey toward your dream home in Russell Trails! (id:59142)
101 - 1637 Bank Street
Ottawa, Ontario
Prime Retail & Office Space for Lease on Bank Street, Ottawa Looking for a high-visibility commercial space in Ottawa? This 4,226 sq.ft. retail/office unit on Bank Street offers heavy traffic exposure and Arterial Mainstreet (AM) zoning, perfect for retail stores, medical offices, legal or accounting firms, and professional service businesses. The space is delivered in base building condition with raw concrete floors and ceilings, ready for tenant customization. Features include an accessible elevator, private washrooms, large windows with natural light, and on-site parking. Located in a bustling Bank Street corridor, close to transit, shopping, and amenities. Lease: $28/sq.ft. + additional rent ($15/sq.ft.) + HST. Retail Unit 101. (id:59142)
7500 Springhill Road
Ottawa, Ontario
10-Acre Vacant Land For Sale! Build Your Dream Home in Ottawa!! Discover the perfect opportunity to own 10 acres of prime agricultural-zoned land in the beautiful Ottawa countryside. This expansive and serene property offers endless potential, including the rare ability to build your dream home. Surrounded by nature and open space, its ideal for those seeking a peaceful rural lifestyle with the flexibility for farming, gardening, or hobby agriculture. Located within reach of city amenities, this property combines country charm with urban convenience. Dont miss your chance to invest in a versatile and build-ready parcel in one of Ottawas growing rural communities. (id:59142)
2298 Bowman Road
Ottawa, Ontario
Spacious and Elegant Family Home in a Prime Location! With over 3,600 sq.ft. of beautifully designed living space, plus an additional 840 sq. ft. in the finished basement, this luxurious home offers comfort, functionality, and room for everyone. Tucked away on a quiet, family-friendly street just minutes from the Ottawa General Campus, this property combines convenience with tranquility.The main floor features cherrywood strip flooring, three fireplaces, and generous principal rooms ideal for entertaining or relaxed family living. The home's versatile layout makes it perfect for extended or multi-generational families, offering both shared and private spaces throughout.Step outside to a beautifully landscaped garden, complete with a hot tub, sauna, and above-ground pool - your own private retreat just steps from the city. A park within walking distance adds to the appeal of this exceptional location.This is a truly spacious, well-appointed home offering endless possibilities for family living and entertaining. (id:59142)
741 Twist Way
Ottawa, Ontario
Stylish 2020 Urbandale Discovery Model Townhome, Step into modern comfort with this beautifully designed 3-bedroom, 2.5-bath townhome. Featuring a bright, open-concept layout, this home welcomes you with a soaring high-ceiling foyer, convenient mudroom, and elegant powder room. The main level boasts a sun-filled great room and a chef-inspired kitchen complete with stainless steel appliances, a walk-in pantry, and hardwood flooring throughout. Upstairs, the spacious primary suite includes a walk-in closet and a luxurious 4-piece ensuite with a glass shower and soaker tub. Two additional bedrooms, a versatile loft/computer nook, and a 3-piece bath complete the upper level. The fully finished basement offers a large family room perfect for movie nights or entertaining. Outside, enjoy your private, fenced backyard ideal for BBQs and relaxing evenings. Move-in ready, modern, and full of upgrades, book your private showing today! The photos were taken while the house was tenanted, showing the tenants' furniture and fixtures (id:59142)
318 Sanctuary Private
Ottawa, Ontario
Spectacular single family home fronting onto the Rideau River and situated on a private street. Unobstructed river views from all levels! Located in award winning Greystone Village. Minutes to The General Hospital and CHEO, Rideau River Trail, Brantwood Park, shops on Main Street, the Rideau Canal pathway, walking bridge over to the Glebe and Lansdowne Park. Show-stopping features and finishes in this unique eQ Designer finished sun-filled home, boasting 2,934 spacious sq ft of living space. Meticulously designed and crafted in every detail, starting on the ground floor with a comfortable den/office/4th bedroom opening onto a private patio, along with a 3 piece bath and mudroom offering direct access to the garage. Second floor features an open concept large living space with a family room area, as well as an additional seating area with a warm & welcoming fireplace, gourmet kitchen with stone counters, substantial center island, breakfast bar and open to dining area. Two separate terraces can be accessed by living room and kitchen, offering ample opportunities for outdoor living with fantastic vistas. Upstairs await three generously proportioned bedrooms, including a fabulous master bedroom with a view of the river, huge walk-in closet and beautiful ensuite. On the lower level is an additional private family room. Double car garage with rare opportunity to park 2 extra cars in the laneway. Here you will enjoy life in luxurious surroundings, nestled in a tranquil setting with downtown Ottawa mere minutes away. Convenient dock steps away to put your kayak or canoe in the river. Association fee for lane maintenance and snow removal. 24 hours notice for showings. (id:59142)
35 Cloverloft Court
Ottawa, Ontario
High Ranch with a Secondary Dwelling Unit (SDU), professionally built, legal, conforming to zoning and meets fire code. Income property with Actual Gross Income of $7000 per month. Ideal for Extended or Multi-Generational families! Built in Mortgage Helper! Two independent apartments approximately 1,350 square feet each with separate entries and each with three bedrooms and two full bathrooms! Basement is 8 ft high, features large windows. Each apartment has its own utility room including: central furnace & A/C, HRV, on-demand hot water heater and 100 amp service electrical panel.Appliances included are: 2 refrigerators, 2 stoves, 2 built-in dishwashers, 2 microwaves, 2 washers, 2 dryers, 1 sump pump with 2 back ups. Irregular Lot Area is 8,173 sqft (id:59142)
108 Cedarock Drive
Ottawa, Ontario
Welcome to 108 Cedarock Drive in sought-after Bridlewood, Kanata, a beautifully updated 3+1, 3.5 bath townhouse that blends modern upgrades with family-friendly comfort. Step inside to find a bright and inviting main level featuring brand-new luxury vinyl flooring (2024) and a stylish kitchen with new appliances (2024), perfect for daily living and entertaining. Upstairs, you'll find three generously sized bedrooms, including a spacious primary suite, along with freshly renovated bathrooms (2025) that offer a modern, spa-like feel. The finished basement expands your living space with a versatile fourth bedroom or recreation room and a full bathroom. Peace of mind comes with the many recent updates: roof (2018), AC (2021), main floor sliding door (2021), updated electrical panel (2018), and new carpet (2024). Outdoor living is just as enjoyable with a new deck (2024), perfect for summer gatherings. Located in one of the most family-oriented neighbourhoods in Ottawa, this home is steps away from top-rated schools, parks, trails, and all amenities, making it a wonderful place to grow your family. Don't miss your chance to own this move-in ready home in one of Kanata's most desirable communities! (id:59142)
37 Cloverloft Court
Ottawa, Ontario
Welcome to a Raised Bungalow with a legal and professionally built Secondary Dwelling Unit (SDU). Income property with Actual Gross Income of $7000 per month. Built in Mortgage Helper or Ideal for Extended or Multi-Generational families! Each level is approximately 1,350 square feet , each with three bedrooms and two full bathrooms! - separate entrances and 2 utility rooms (2 furnaces, 2 HRVs, 2 electrical panels, 2 central A/Cs, 2 on-demand hot water heaters). Each unit includes its appliances as listed.***Showings on Friday between 1 and 4 pm only**** Call for viewings*** (id:59142)
370 Belisle Street
Ottawa, Ontario
Exceptional investment opportunity in the heart of Vanier this purpose-built, all-brick six-unit apartment building offers a desirable unit mix of five 2-bedroom units and one 1-bedroom unit. Ideally located just off McArthur Avenue, the property is within walking distance to St. Laurent Shopping Centre, public transit, schools, and amenities, making it highly attractive to quality tenants. The property is professionally managed and currently generates a gross annual income of just over $98,000. With all units rented below current market rates, there is significant upside potential as units turn over. Situated on an impressive lot of over 12,000 sq. ft., the property offers potential for future development or expansion (buyer to verify with the City of Ottawa).With strong management already in place, this is a turn-key investment for the next owner seeking stable cash flow and long-term growth potential. Contact the listing agent for a detailed rental pro forma and insured financing scenario. (id:59142)
35a Cloverloft Court
Ottawa, Ontario
Vacant Lot ready for construction. Buyer could be building in 2025. Tree Information Report, Environmental Report, Survey, Grading & Site Servicing Plan have been completed. Lot backs onto Poole Creek.Hydro, Natural Gas, Municipal Water & Sewer available & to be connected. Irregular Lot Area is 7,881 sq. ft (id:59142)
28 Queen Street
North Stormont, Ontario
Introducing 28 Queen Street, Crysler - a quality-built and thoughtfully designed 6-plex located in the heart of the vibrant, and rapidly growing community of Crysler! Constructed in 2003, this 2-story building sits on a durable ICF slab-on-grade foundation. The property features 6 well-appointed residential units - including 4x 1-bedroom + 1 office units and 2x 2-bedroom units, each equipped with 1 full bathroom. With 3 spacious units per floor, this building is both functional and appealing to tenants. All units are separately metered for hydro and gas, providing simplified utility management and cost control. Additional features include a backup generator, and ample on-site parking for tenants. Currently, 5 of the 6 units are rented to reliable tenants, while 1 unit has been intentionally kept vacant - offering the future owner the flexibility to move in or lease at todays strong market rents. This is a rare and turnkey investment opportunity in an expanding community with increasing demand for quality rental housing. Whether you're a seasoned investor or looking to enter the market with a high-quality asset, 28 Queen Street is a solid, low-maintenance building primed for consistent returns. Provide 48h irrevocable on all offers. (id:59142)
101 - 200 Besserer Street
Ottawa, Ontario
Modern and stylish one-bedroom condo with parking located in the prestigious Galleria building. This private first-floor unit features a balcony, gleaming hardwood floors, granite countertops, and in-unit laundry. Enjoy an unbeatable downtown location just steps from Parliament Hill, the ByWard Market, Rideau Centre, and the core of Ottawa. Building amenities include a fully equipped fitness centre and indoor pool, offering both comfort and lifestyle. Rent includes heat, air conditioning, and water - electricity is the only additional utility. One underground parking space and a storage locker are included. Experience the best of downtown living in this exceptional condo. (id:59142)
308 Freedom Private
Ottawa, Ontario
Great Location Immaculate , 3 bed 3 bath townhome in Alta Vista North just a short walk to the General/CHEO hospital. Hardwood on main, gas fireplace in living room & patio doors to backyard oasis. Spacious master with vaulted ceiling, walk-in closet & ensuite. Finished basement. Interlock stone rear & front yard, maintenance free. (id:59142)
526 Golden Sedge Way
Ottawa, Ontario
Welcome to this absolutely stunning 4-bedroom, 4-bath home in a family-friendly neighbourhood close to parks, schools, and more! Featuring 9ft ceilings, hardwood, ceramic tile, and warm, inviting tones throughout. The main floor includes a quiet den perfect for a home office and a formal dining room with vaulted ceilings adjacent to the gourmet kitchen with rich cabinetry, granite countertops, and a spacious eat-in area overlooking the family room with gas fireplace. Enjoy the private, fully fenced backyard with a heated saltwater above-ground pool and two-tiered deck ideal for entertaining. Upstairs offers hardwood floors, a luxurious primary retreat with a large walk-in closet and spa-like 4-piece ensuite, plus 3 additional bedrooms, a full bath, and convenient laundry. The finished basement includes a large rec room with gas fireplace, full bath, gym area, and ample storage. (id:59142)
3106 Vaughan Side Road
Ottawa, Ontario
77 acres of forested land. Fronts on 3 streets, Vaughan Side Road, Bear Hill Road and Forest Edge Road with easy access to 417. Great opportunity to build custom, executive home in beautiful Carp area. Enjoy Nature, peace and tranquility on this great private lot. Minutes to Greensmere Golf Course. RU zoning and( EP3 small portion). 10 minutes to Kanata and high-tech area. 1/2 hour to Ottawa .Severance is possibility (must be verified by the buyer) ,natural gas pipeline underground through the property .Vendor will take back first mortgage (id:59142)
1996 Old Carp Road
Ottawa, Ontario
Welcome to this spacious and inviting 3-bedroom, 2-bath side split freehold home, expertly built by the original owners with tremendous pride and craftsmanship. Perfect for families seeking both comfort and versatility, the thoughtfully designed layout features two generous family rooms and two separate living rooms, providing ample space for relaxation, entertaining, and everyday living. Cozy up by one of the two beautiful stone fireplaces, ideal for creating warm memories during cooler evenings. The property offers a standout location, with proximity to Kanata's technology hub, the rural charm of Carp, and convenient access to all amenities and HWY 417. The bright, functional oak kitchen includes appliances and overlooks a private backyard, offering the perfect setting for outdoor gatherings, gardening, or simply enjoying a peaceful retreat. Additional highlights include a dedicated laundry room, a versatile office space for remote work or study, and an attached garage with parking for one vehicle. Nestled in a desirable neighborhood, this home combines classic charm with practical living spaces. Recently painted, it retains its mostly original character and is ready for your personal touch, offering a fantastic opportunity to update and make it truly your own. Whether you're hosting guests, working from home, or unwinding with family, this property delivers the flexibility and comfort you've been searching for. Don't miss your opportunity to make this wonderful home yours! (id:59142)
545 Rosedale Road S
Montague, Ontario
545 Rosedale Road Century Farmhouse on almost 3 Acres. Discover the charm and potential of this classic century farmhouse set on 2.77 acres in the heart of Montague Township. Surrounded by picturesque farm fields and peaceful countryside views, this 4-bedroom home offers a rare opportunity for buyers looking to restore and re-imagine a rural retreat. Original architectural details remain intact, showcasing the homes historic character. With spacious rooms and a traditional floor plan, this property provides a solid foundation for a full renovation and endless possibilities to create your dream home. The acreage is ideal for gardens, hobby farming, or simply enjoying the privacy and tranquility of nature. Located in a welcoming community, you're just seconds from Montague Elementary School, the community hall with township events, and a playground. New recreational amenities including volleyball courts, a toboggan hill, walking trails, and sports fields are nearby and underway. Conveniently positioned:5 minutes to Smiths Falls, 10 minutes to Merrickville,10 minutes to the hospital and 40 minutes to Kanata/Barrhaven. Enjoy country living with easy access to town amenities, surrounded by fields, forest, and abundant wildlife. If you've been searching for a project property with history, acreage, and a family-friendly community, 545 Rosedale Road is ready for your vision. (id:59142)
95 Mesa Drive
Ottawa, Ontario
Location, Location, Location! Welcome to this beautifully upgraded Glenview Elm model 3-bedroom end-unit townhome offering approximately 2,000 sq. ft. (as per builder) in the highly desirable Flagstaff community of Barrhaven. Nestled on a single driveway, this home features a charming front porch and a spacious foyer that creates a warm and welcoming entrance. Step inside to find elegant finishes and thoughtful upgrades throughout, including 9' ceilings, hardwood flooring, and quartz countertops. The open-concept main floor is filled with natural light thanks to an abundance of windows, and features a spacious upgraded kitchen with stainless steel appliances, quartz countertops, and a cozy breakfast area, along with a generous great room with cozy fireplace perfect for entertaining or family time. Upstairs, you'll find three spacious bedrooms and a modern full bathroom. The primary suite offers a walk-in closet and a luxurious 5 piece en-suite complete with double vanity, soaker tub, and separate glass shower. The finished basement adds valuable living space with a family room, laundry area, bathroom rough-in, and plenty of storage. Located just minutes from parks, top-rated schools, Costco, Home Depot, and all the conveniences of Barrhaven. This is the perfect place to call home. Don't miss your chance to live in this stylish and move-in-ready townhome in one of Barrhaven's most sought-after neighborhoods! Go & show. All measurements are approx. (id:59142)
520 Clothier Street W
North Grenville, Ontario
Walking into this home, you'll immediately notice the meticulous care and attention to detail that have gone into maintaining it. This gorgeous semi detached home features a 2+1 bedroom configuration with 2 bathrooms, offering plenty of space for comfortable living. The kitchen serves as the heart of the home, featuring sleek Quartz countertops and plenty of prep space for culinary enthusiasts. Its open-concept layout seamlessly connects the kitchen, living, and dining areas, creating a welcoming environment perfect for both entertaining and day-to-day living. Conveniently, the main floor also includes a laundry area, adding to the home's functional appeal. Whether you're hosting a dinner party or enjoying a quiet evening, this home caters to a modern lifestyle with ease and elegance. The spacious basement was designed for comfort and versatility. It boasts a generous family room adorned with large windows, providing an abundance of natural light that creates a welcoming and bright atmosphere, bedroom, full bathroom and large storage room equipped with a utility sink, offering practical solutions for organizing your belongings and pursuing various projects. Single car garage with storage loft. The yard was tastefully designed and offers a low maintenance no grass lifestyle and features a gazebo and deck great for bbqing. Includes a nearly new 14.4 kilowatt generator by Generac capable of providing complete power to the home in case of a power outage. Located close to schools, shopping, hospital. 45 minutes to Ottawa. (id:59142)
205 - 1061 Merivale Road
Ottawa, Ontario
Prime location for small business office. 1061 Merivale is located at a highly visible area - lots of car and foot traffic flowing by daily. Parking is first come first serve - no dedicated spaces. Rent price includes all utilities. Easy access to 417. Second floor unit measures approximately 480 sq ft. Separate men's and women's washrooms are shared with other units on the floor. Faces rear of building. HST in addition to rent price. (id:59142)
66 Pamilla Street
Ottawa, Ontario
Attention small infill developers! Amazing location, close to Preston Street and Dows Lake gardens. Ready to go 30' x 109' lot with no home on the property. Ready to build, let your imagination create the perfect home or multifamily development for this property. Zoning is R4T. Buyer to verify development potential for this property. (id:59142)
3765 Loggers Way
Ottawa, Ontario
RESESSION PROOF, INFLATION PROOF: develop the excess land and increase revenues. This building is totally leased with a variety of tenants including outdoor storage units. Regardless of the economy this property will continue to produce income. This well-maintained single-story building in Kinburn/ Ottawa, 30 minutes Parliament Hill and 15 minutes from Arnprior, has 28,900 sq. ft. of light industrial, manufacturing and office space with a large, paved parking lot. It is built on 7.9 acres of land (3 acres is considered excess land) and boasts a fiber optic system throughout the building. Develop the excess land and increase revenues. The present cap rate is approx. 7.2 . (id:59142)
130 Sproule Road
Tay Valley, Ontario
Prime multi-use INVESTMENT OPPORTUNITY! This well-maintained professional building is ideally located just minutes from downtown Heritage Perth and Highway 7. Built in 2004, the steel-clad, low-maintenance structure is in great condition inside and out - truly a turnkey property. Constructed on a concrete slab with radiant floor and radiant tube heating, the building is equipped with a 400 Amp Hydro service, drilled well and septic system (upgraded). The paved parking area provides plenty of space for tenants and visitors, complemented by manicured lawns and a detached garage. Inside, the main level welcomes guests with a bright, spacious foyer leading to a shared boardroom that comfortably seats 12-16 people, plus an accessible washroom. The property is currently home to commercial and residential tenants! An opportunity not to be missed! Owner looking to sign 3 year lease back of front office space, 1413 sq ft heated bay available for owner occupant or additional rental. Garage rent estimated at $15 sq ft, office at $20 sq ft. (id:59142)
220-222 Argyle Avenue
Ottawa, Ontario
Welcome to this exceptional investment opportunity in the heart of Ottawa Centre! This multi-unit income property features 10 + 1 units in total. Two studios, eight 1-bedroom apartments and one 2-bedroom apartment. Perfect for investors seeking strong rental income and long-term growth potential in a highly desirable location close to all amenities, transit and downtown conveniences. (id:59142)
111 Landrigan Street
Arnprior, Ontario
This cozy and extremely functional bungalow is perfect for the First Time Home Buyer, growing family, or anyone looking to downsize. The main level features an eat in kitchen-dining area, large living space, 3 good sized bedrooms and full bath. Downstairs offer a full unfinished basement with plenty of space. Back entrance off of the kitchen that leads out to the large backyard and outdoor living space. No rear neighbors. New Metal Roof 2025. Situated in the middle of Arnprior and walking distance to downtown shops and restaurants. Book your showing today! (id:59142)
702 - 960 Teron Road
Ottawa, Ontario
This impeccable unit has been lovingly maintained in Kanata's sought-after Atriums building! and offers great space throughout with 2 bedrooms, 2 baths (including the master ensuite) + a lovely solarium to enjoy unobstructed views! The oversized living room & dining room offer BEAUTIFUL views of trees & greenspace. Enjoy the warmth & sunshine in your private SOLARIUM. The kitchen is well-appointed with laminate flooring + tile backsplash & counter. The master bedroom offers 2 closets + a 3-piece upgraded ensuite. The main bath features a convenient IN-UNIT LAUNDRY and a beautiful, cultured stone vanity. Meticulously maintained building with NEW WINDOWS and amenities including a fitness room, fully equipped party room, hot tub, saunas, library, Tennis and squash courts, outdoor pool, and a workshop ideal for those who love to stay active, entertain, or simply unwind. Very close in proximity to transit, Kanata Centrum, Tanger outlet, shopping, entertainment, gym, golf & HWY access. Steps to high-ranked schools, like Earl of March. Exclusive Parking #133, locker room #3, Locker # 369. (id:59142)
70 Nettle Crescent
Ottawa, Ontario
This is the one!!! Sun-filled End-Unit Townhome in Family-Friendly Findlay Creek! This beautifully upgraded corner unit offers over 2,200 sq. ft. of stylish, functional living space. With an open-concept layout and large windows throughout, the home is flooded with natural light. Gleaming hardwood floors span the main and second levels, including the elegant modern staircase adding warmth and sophistication throughout.The main floor features a beautiful kitchen with high end appliances, quartz kitchen countertops with straight edge profile, living room with gas fireplace and a powder room. Upstairs, youll find four spacious bedrooms, including a private ensuite bathroom.The fully finished basement offers a cozy carpeted rec room with upgraded basement bathroom with vanity, toilet, and tub-shower combination. Enjoy the convenience of a double car garage and a fantastic location near parks and green space.This home is filled with high-end finishes and over $50K in upgrades. A rare opportunity in a sought-after neighborhood, book your showing today! (id:59142)
85 Leduc Street
Alfred And Plantagenet, Ontario
Welcome to this stunning 2,128 sq ft luxury home that blends modern comfort, smart technology, and exceptional outdoor living. Inside, you will find 3 spacious bedrooms and 2 beautifully finished bathrooms. The home boasts a bright, open layout with a seamless flow between the living room, dining area, and contemporary kitchen. The kitchen is thoughtfully designed with modern cabinetry, quality finishes, and ample counter space, making it perfect for both everyday living and entertaining.The living areas are filled with natural light, creating an inviting atmosphere, while the dining space offers the ideal setting for family meals or hosting guests. Every detail has been considered to maximize comfort and functionality, from the well planned floor plan to the stylish finishes throughout.Enjoy complete control of your environment with a fully integrated Control4 Smart Home System, managing lighting, sound, and ambiance both indoors and outdoors. Step outside into your private retreat with a crystal clear above ground pool, a durable Trek composite patio, and ambient exterior lighting on dimmer switches, perfect for entertaining day or night. Additional highlights include a 30 amp RV trailer hookup, a BBQ gas outlet for outdoor cooking, a high powered Wi Fi antenna for strong connectivity, an automated sprinkler system, and two garden sheds, one with a poolside changing station.This rare property combines sophistication, functionality, and convenience in one beautifully designed package. Smart, stylish, and move in ready. (id:59142)
2614 Hass Road
Renfrew, Ontario
Nestled on 3.6 acres of lush, treed land along Hass Road, this exceptional building lot offers a private haven just 15 minutes from the town of Renfrew. With a newly installed entrance from the road (stumps removed, gravel added and graded). 200-amp service (panel, breakers, wire, mast, meter base) in the 12'x24' Amish shed. The property has easy access to Highway 132. Build your own private oasis, surrounded by the great outdoors. (id:59142)
00 Corkery Road
Ottawa, Ontario
Once in a lifetime chance to own over 186 acres of picturesque land with an abundance of opportunity! Flat cleared land, soaring trees, winding creek, and sensational views are just a few ways to describe this special piece of real estate! Corkery is home to many residential homes tucked behind soaring trees, manicured farmland, and close to every modern amenity - making this the perfect setting! Minutes to Carp village, Kanata, Stittsville, Almonte, highways, and more! Hydro is available on Corkery; and, property is zoned RU. Please do not walk the lot without an Agent, Buyer to do their own due diligence. (id:59142)
B - 902 Elmsmere Road
Ottawa, Ontario
Bright & spacious 2 storey condo townhome with 4 bedrooms! One of the Largest models in the community. Located in a fabulous location, close to parks, transit, walking paths and all the amenities ie. grocery stores, restaurants and shopping! Main floor with oak strip hardwood features an eat in kitchen with a large bright window, oak cabinets and a large open concept living room at the back with an oversized window and door leading you to a fenced yard. Second floor has 4 bedrooms and a full 4 piece bathroom. Fully finished lower level with a large rec room and a rough in for future bathroom awaits your creativity and design. Priced to accommodate some updating! Flexible closing. Condo Fees include: heat, hydro, water, building insurance, parking and common elements. (id:59142)
5740 Carman Road S
South Dundas, Ontario
All brick, 3 BR bungalow with attached garage and an attached studio/workshop with lots of windows for natural light. If you are tired of town-sized lots that don't give access to the backyard then this property is for you. Drive your pickup truck and trailer past the garage into the large treed backyard is not a problem. Entering the house through the garage offers you a 3pc bath/laundry room on the right and turning left you walk into the large kitchen. This used to be two rooms but a wall was taken down to make a large kitchen and create an open living space to the kitchen/dining room/living room combination. This layout will make entertaining family and friends a breeze as they can move easily from living room back to the kitchen. Getting up in the morning will be a treat as you grab that first cup of coffee and head into the sunroom right off the dining room that also let's you stroll on out to the backyard deck. The primary bedroom, two more bedrooms and the main bath are located at the opposite end of the home and give a quiet retreat as you drift off the the land of slumber. The basement will be the place the family room will be for a winter's evening and Hockey Night in Canada or the latest movie thriller. The workshop/studio, attached to the back of the garage is where you can explore your hobbies, interests or do pilates, a workout or that latest woodworking project. It has plenty of windows and even a skylight. The backyard is not to be overlooked. It has space, privacy, trees and another garage for storage. You can walk to the shopping plaza, the bank, post office, schools or enjoy launching your boat at the local marina. An 18 hole golf course is at the opposite end of town, if you need some frustration in your life. 2 minutes to Hwy 401, 15 minute to 416, half way between Cornwall and Brockville, this is an ideal location. Allow 24 hour irrevocable times on offer. Electrical costs $1720, natural gas $1330. See video below. (id:59142)
261 Montfort Street
Ottawa, Ontario
One Bedroom Duplex with one bedroom apartment in the basement. Basement apartment has a private entrance at the rear and separate hydro meter. Main level features spacious living room with light giving bay window, large kitchen, laundry, and roomy Primary Bedroom with patio doors leading to a private rear deck and hot tub area. Hardwood floors in living room and bedroom. Updates include new heat pump and furnace (2023), architectural shingled roof(2018) , increased insulation in attic and vinyl siding, professionally installed HD off air TV antennae, and two person infrared Sauna. 5 appliances included. Ideal for investor or live in owner(s) who want an income producing tenant. Amenities include bike shed and recycle storage built into the front porch. Centrally located, close to OC Transpo bus stop, minutes to downtown. Parking for two. (id:59142)
356 Gilmour Street
Ottawa, Ontario
356 Gilmour Street - Charming Century Duplex with Modern Comforts & Income Potential. This distinguished 2-storey charming property blends timeless architecture with thoughtful upgrades, offering character, comfort, and reliable rental income in the heart of Centretown. Located just steps from Bank Street, 356 Gilmour is ideal for investors or owner-occupiers seeking a well-maintained property with historic appeal. Main Unit: 1 bedroom, 1 bathroom Rented at $2,100/month (includes parking) and backyard enclosed porch; New flooring and toilet (2025). Upper Unit: 3 bedrooms Spans the 2nd and 3rd floors. Rented at $1,904.48/month with new bathtub with ceramic tile surround (2025). Renovations and upgrades Triple-glazed windows (2023) Roof (2016) Boiler (2021) Flooring mix: hardwood, vinyl plank, ceramic tile, and carpet. Parking & Lot features : 1 parking space via Lewis Street 1 parking space in front on Gilmour Classic brick exterior with mature urban surroundings. Also available: 360 Gilmour Street. (id:59142)
360 Gilmour Street
Ottawa, Ontario
360 Gilmour Street - Charming Century Duplex with Income & Parking Revenue in Centretown. This beautifully maintained 2-storey charming century duplex offers the perfect blend of heritage character, modern upgrades, and strong rental income-just one block from Bank Street. With two spacious units and rare on-site parking revenue, 360 Gilmour is a turnkey opportunity in one of Ottawa's most walkable neighbourhoods. Main Unit: 1 bedroom, 1.5 bathrooms Rented at $1,589.53/month (includes 1 parking space) and an enclosed backyard porch. Upper Unit: 3 bedrooms, 2 bathrooms Spans the 2nd and 3rd floors. Rented at $2,454.88/month (includes 1 parking space).Renovations and upgrades include : New windows (2023); Stacks replaced; Roof (2013); Boiler (2024); R12 foam insulation in basement (2017); Ongoing unit improvements over the years. Parking : 9 total parking spaces: 2 included with residential units; 6 currently rented on month-to-month contracts. Current parking income: $595/month. Total monthly rental income (units + parking): $4,639.41+. Strong cash flow with low-maintenance capital upgrades completed. Ideal for investors or owner-occupiers seeking income support. Also available is 356 Gilmour Street. (id:59142)
830 High Street
Ottawa, Ontario
ATTENTION DEVELOPERS!! R4N - Residential Fourth Density Zone - Rare opportunity in Britannia Heights on a 66' x 121.47 LOT Area: 7,965.29 ft (0.183 ac) allowing a wide range of residential building forms including multi unit dwelling, low rise. The immediate neighborhood is a mix of single family residential, townhome, low rise and high rise apartment developments. Close to everything! Public transit, walking distance to amenities, shops and restaurants. Buyers must due their own due diligence in regards to development options. If you're not ready to develop immediately there is a 2 storey (4 bedroom, 1 bath) home on the property with new propane furnace & new 200amp service, rent it out until ready to develop! Endless possibilities....Phase I environmental completed. Close to amenities, shopping and easy access of the 417. (id:59142)
4103 Stonecrest Road
Ottawa, Ontario
Investors and developers, seize this rare opportunity! Discover the perfect blend of tranquility and convenience with this pristine 2.06 ac parcel on Stonecrest Road in Woodlawn. Nestled amidst picturesque landscapes, this expansive lot offers a serene setting to build your dream home. Enjoy the best of both worlds: a peaceful rural ambiance just a short drive from urban amenities. The property is located a few minutes from the quaint village of Fitzroy Harbour, 15 minutes to Arnprior, and 30 minutes to Kanata. The land features mature trees and open areas, providing a versatile canvas for your vision. Embrace a lifestyle enriched by nearby outdoor adventures, including water activities at Constance Bay and Fitzroy Harbour, offering opportunities for boating, fishing, camping, and relaxation. Don't miss this opportunity to own a piece of paradise in Woodlawn, where you can envision your future nestled in the heart of nature's beauty! (id:59142)
4097 Stonecrest Road
Ottawa, Ontario
Investors and developers, seize this rare opportunity! Discover the perfect blend of tranquility and convenience with this pristine 2.075 ac parcel on Stonecrest Road in Woodlawn. Nestled amidst picturesque landscapes, this expansive lot offers a serene setting to build your dream home. Enjoy the best of both worlds: a peaceful rural ambiance just a short drive from urban amenities. The property is located a few minutes from the quaint village of Fitzroy Harbour, 15 minutes to Arnprior, and 30 minutes to Kanata. The land features mature trees and open areas, providing a versatile canvas for your vision. Embrace a lifestyle enriched by nearby outdoor adventures, including water activities at Constance Bay and Fitzroy Harbour, offering opportunities for boating, fishing, camping, and relaxation. Don't miss this opportunity to own a piece of paradise in Woodlawn, where you can envision your future nestled in the heart of nature's beauty! (id:59142)
25 Industrial Drive
Mississippi Mills, Ontario
LOCATION LOCATION!! impressive building which can easily adapt to a wide range of different uses. Building is approx 2300 sq ft. Currently in food production with a retail component. Building currently has a retail area, a board room, 2 offices, powder room + a large open work area with a ceiling height of approx 13 ft. The two overhead garage doors allows convenient access for shipping and receiving. Zoning allows a long list of different options. Recent upgrades roof 2020, roof top unit 2023, central air 2023, prep room heater 2024. A generous sized lot with the building located along the north side which allows plenty of space for future expansion. Loads of parking space for employees and customer parking is along the easement/right of way or street parking. Building only for sale not the business (id:59142)
1410 - 10 Queens Quay W
Toronto (Waterfront Communities), Ontario
Welcome to one of the most vibrant and dynamic places to live in Toronto10 Queens Quay West, the iconic Residences of the World Trade Centre. This fully renovated 2-bedroom, 2-bathroom residence blends modern elegance with a functional layout, framed by sweeping views of both Lake Ontario and the dazzling city skyline. The open-concept living and dining area is bright and inviting, a perfect space for hosting guests or enjoying quiet evenings at home. The contemporary kitchen is a chef's dream, complete with generous cabinetry and sleek finishes. The primary suite offers a private retreat with a walk-in closet and a 4-piece ensuite, while the second bedroom, combined with the solarium, creates a versatile space for a guest room, office, or creative studio. With floor-to-ceiling windows, every corner of this home feels bright, airy, and connected to the incredible views outside. The Residences of the World Trade Centre provide resort-inspired amenities including indoor and outdoor pools, a fully equipped fitness centre, yoga studio, squash courts, billiards, theatre room, library, guest suites, and 24-hour concierge services. Whether your day calls for activity, relaxation, or entertaining, this community delivers with ease. The location is unbeatable! Just 2 minutes to the highway and only a few minutes from the CN Tower, Eaton Centre, Sugar Beach, Scotiabank Arena, Rogers Centre, Union Station, and the PATH, the very best of Toronto is at your doorstep. From sunrise jogs along the waterfront to evenings immersed in the citys finest dining and entertainment, this residence puts you at the heart of it all. Don't miss your chance to experience the best of downtown Toronto living! (id:59142)
503 - 545 St Laurent Boulevard
Ottawa, Ontario
Move in ready, two bedrooms two full bathroom condo in sought after Le Parc. Bright & spacious dining/living room w/floor to ceiling windows. Features 2 sizeable bedrooms, 2 full updated bathrooms and in unit laundry. Large private balcony, and storage locker. Approx 1040 sq ft. Condo fees includes heat, hydro, water & recreational amenities such as indoor & outdoor pools, beautifully landscaped grounds w/walking paths, pond, exercise room & racquet courts, sauna, rec. room, 24/7 security and more. Many updates. Laminate and hardwood flooring. Great parking spot. Check this one out! (id:59142)
279 Somerset Street E
Ottawa, Ontario
Exceptional Triplex in the Heart of Sandy Hill! A rare opportunity to own a fully leased, income-generating property in one of Ottawa's most desirable downtown neighbourhoods. This 3-storey triplex offers modern comfort, strong rental returns, and unbeatable location-perfect for investors or owner-occupiers alike. Each unit is self-contained with its own kitchen, full bathroom(s), and in-unit laundry, ensuring convenience and privacy for all tenants. Unit 1 (Main + Lower): 5-bedroom layout (3 on main, 2 below) with 2 full baths, shared kitchen and laundry, currently rented for $4,150/month. Unit 2 (Second Floor): Bright 2-bedroom + den apartment with full kitchen and laundry, ideal for professionals or students, rented for $1,800/month. Unit 3 (Third Floor): Spacious 2-bedroom unit featuring its own laundry and kitchen, bringing in $1,850/month including parking. Recent updates include a new A/C unit and owned hot water tank (2023). Three on-site parking spaces add further appeal. The property generates an impressive annual gross income of $93,600, with net income of $74,530 (after expenses) - a truly turn-key investment. Landlord pays for the utilities. Most units are available fully furnished, offering flexible options for short-term or long-term rentals. With steady leases signed within the past year and its proximity to Ottawa U, downtown amenities, and the Rideau Canal, this triplex combines strong cash flow with long-term growth potential. A solid investment in a prime downtown location. Don't miss it! (id:59142)
9 Armagh Way
Ottawa, Ontario
Presenting an exquisite 4 bed, 3 bath executive home with adouble car garage, thoughtfully designed for a luxurious living experience. Main level boasts hardwood flooring throughout, spacious living room,formal dining room, and large family room. The kitchen is elegantly designed with Quartz countertops, offering a perfect space for culinarydelights. Ascend the winding staircase to the 2nd level, where you will find 4 spacious beds, including a master bedroom retreat with a spainspired 4 pcs ensuite and heated floors for ultimate comfort. Fully finished basement features a bar and den, providing ample space forrelaxation and entertainment. Oversized windows allow for natural light, creating a bright and cheerful ambiance. The home also features a largebackyard with a deck and no rear neighbours. Located on a tranquil street, this property offers superior access to transit and convenient citycommuting. Rental application, credit score, and pay stub/proof of employment required. Available for occupancy on Jan 1, 2026 or after only. (id:59142)
309 Cyr Avenue
Ottawa, Ontario
Prime Investment Opportunity in Ottawa Turnkey 5-Plex with Excellent Returns: Welcome to 309 Cyr Avenue, an exceptional chance to secure a fully tenanted, income-producing 5-unit property in a desirable Ottawa neighbourhood. Whether you're an experienced investor or looking to grow your portfolio, this asset delivers reliable cash flow today with strong upside potential. This well-maintained 5-plex offers a versatile mix of spacious, updated units occupied by quality tenants. The exterior has been recently renovated, boosting curb appeal and minimizing capital expenditures in the years ahead. Inside, with room to further enhance rents and maximize income, this property has much upside potential. With steady income in place and under-market rents, this property is perfectly positioned for a new owner to unlock additional value through strategic updates and rental increases over time. Key Features: Five fully rented units with strong tenancy history; Newly renovated exterior low maintenance for years to come; Excellent location close to schools, transit, shopping, and Ottawas downtown core;; Opportunity to increase revenues and build long-term equity This is your chance to acquire a turnkey multi-unit property in one of Ottawas most robust rental markets. Properties of this calibre and income potential rarely become available. Don't wait, schedule your private tour today and see everything 309 Cyr Avenue has to offer! Contact the listing agent for full financial statements, rent rolls, and to arrange a confidential viewing. (id:59142)
731 Ploughman Place
Ottawa, Ontario
Brand-New Bungalow in Shea Village - Ready January 2026! Be the first to live in this beautiful, Patten Homes designed 1+den (or 2-bedroom), 2-bath detached bungalow featuring 9-foot ceilings, an electric fireplace, central air, and central vac rough in. The oversized single-car garage adds convenience and storage space. Located in sought-after Shea Village, where thoughtful design meets modern living. Enjoy a walkable community next to the Cardel Recreation Complex, close to schools, shopping, parks, and Stittsville's vibrant downtown. Experience small-town charm with easy access to Kanata's tech hub and major highways.A perfect opportunity to own a brand-new home in a growing, connected neighbourhood! (id:59142)

