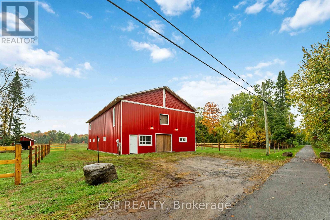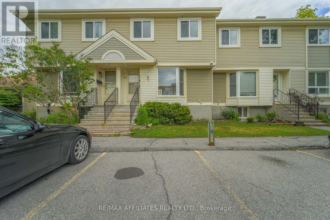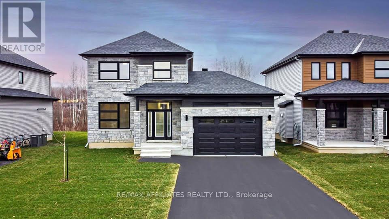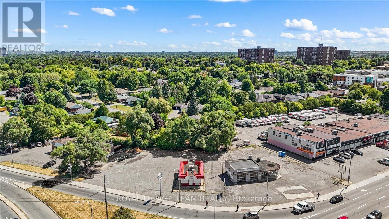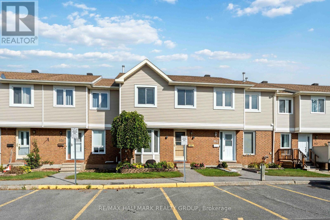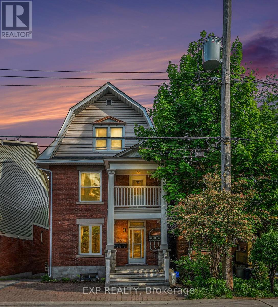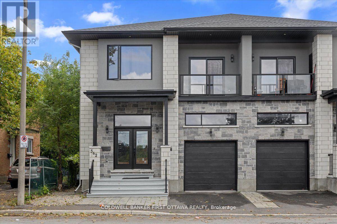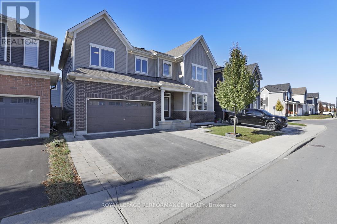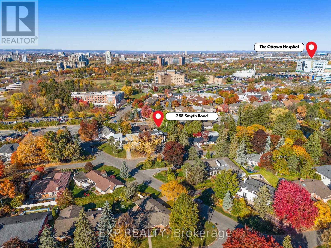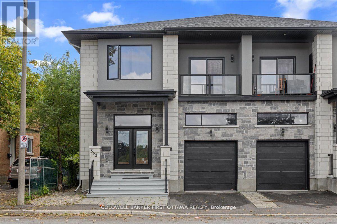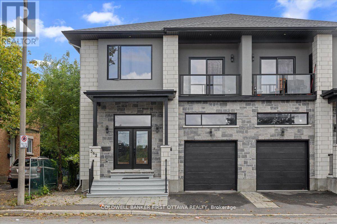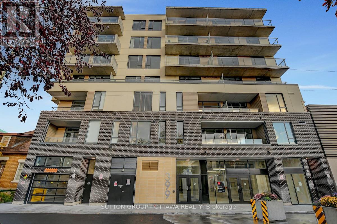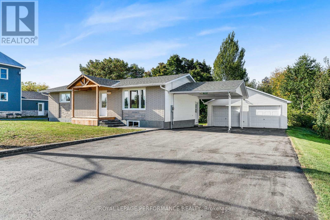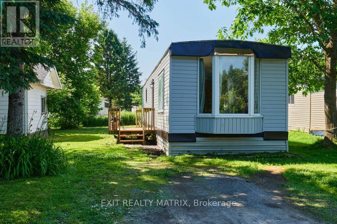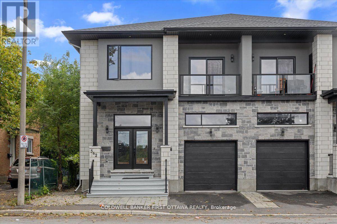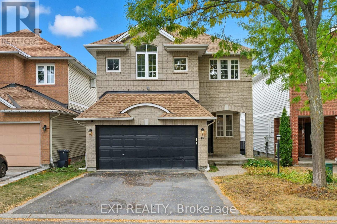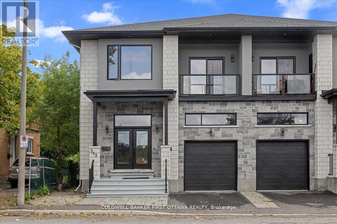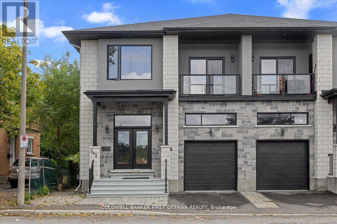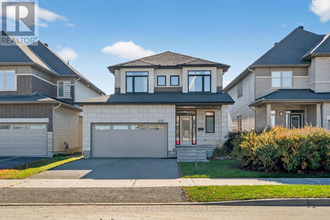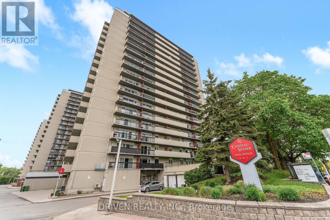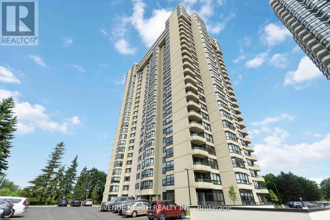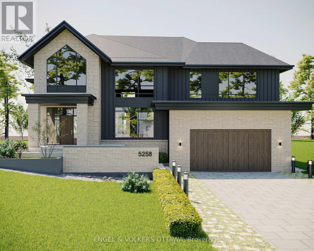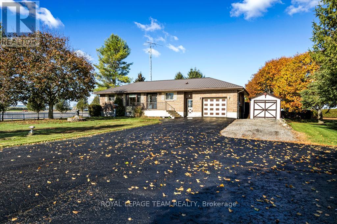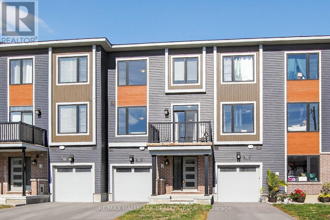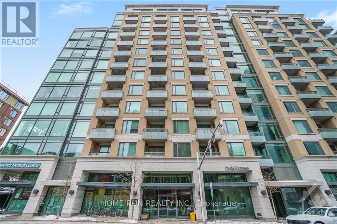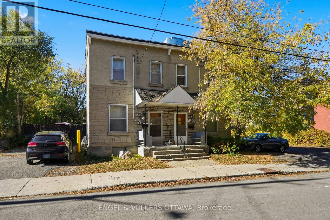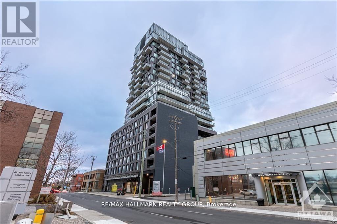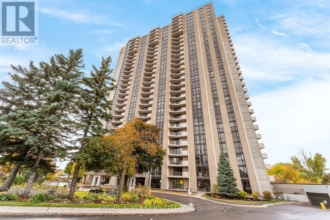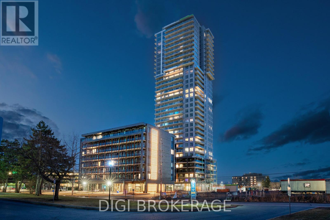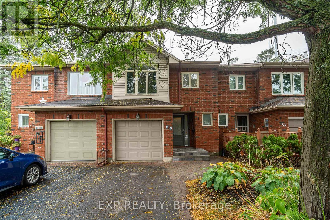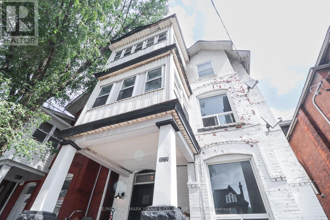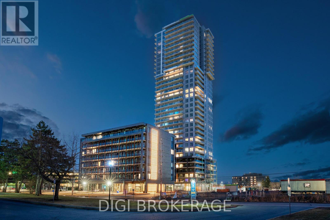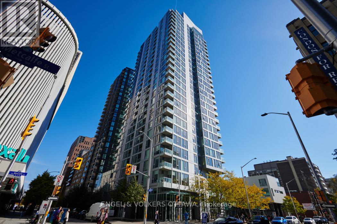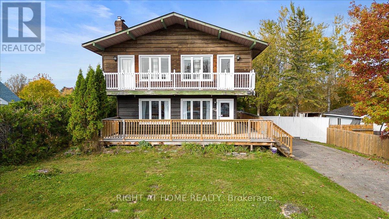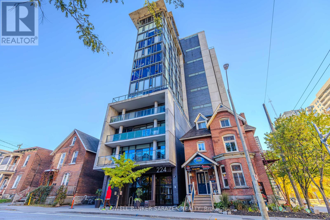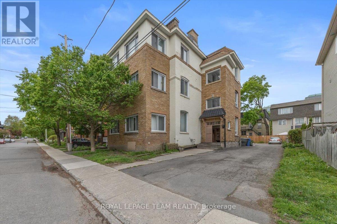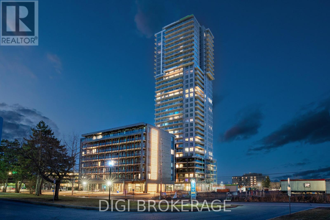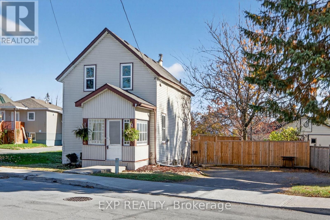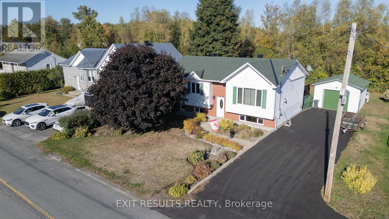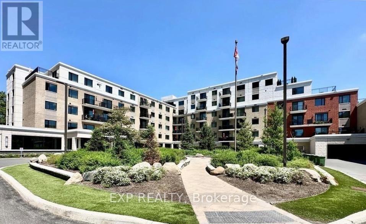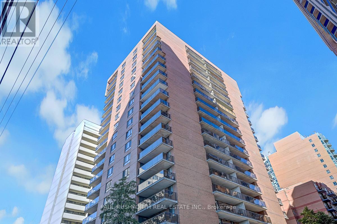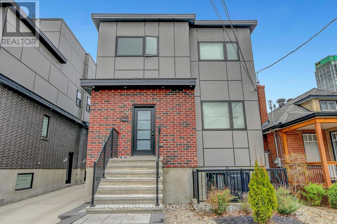6346 Deermeadow Drive
Ottawa, Ontario
An exceptional opportunity for equestrian professionals to elevate their business. This fully equipped 65 x 40 premium stable is designed for trainers, horse owners, and equine therapy operators seeking a turnkey facility that blends functionality with comfort. The main stable features seven spacious stalls each with water, a window, fan, and power outlet along with a wash bay equipped with a pressure washer and swing arm, tack and feed rooms, a bathroom, and security cameras for peace of mind. The second floor offers a large hay storage area, two modern washrooms with custom showers, an office for daily management, and a spacious boardroom complete with a lounge area, large table, and wet bar An exceptional opportunity for equestrian professionals to elevate their business. This fully equipped 65 x 40 premium stable is designed for trainers, horse owners, and equine therapy operators seeking a turnkey facility that blends functionality with comfort. The main stable features seven spacious stalls each with water, a window, fan, and power outlet along with a wash bay equipped with a pressure washer and swing arm, tack and feed rooms, a bathroom, and security cameras for peace of mind. The second floor offers a large hay storage area, two modern washrooms with custom showers, an office for daily management, and a spacious boardroom complete with a lounge area, large table, and wet bar ideal for meetings or events. Located in Greely, this property is perfect for someone ready to take their equestrian operation to the next level. Ideal for meetings or events. Located in Greely, this property is perfect for someone ready to take their equestrian operation to the next level. (id:59142)
65 - 47 Mcdermot Court
Ottawa, Ontario
Rarely available condo in the desirable family friendly neighbourhood of Katimavik! Perfect starter home or investment property. Close to shopping, restaurants, transit, parks, excellent schools and recreation. The kitchen is bright and features solid wood cabinets, overhead microwave/hoodfan, double sink and a large bright bay window. Large open plan living and dining rooms featuring a cosy corner wood burning fireplace in living room. There is also sliding patio door access to the fenced private back yard facing a park with a play structure. The main floor features easy care laminate floors. Upstairs there is a large primary bedroom and 2 good sized secondary bedrooms with laminate flooring. There is also a 4-piece bathroom on the on this level. On the lower level there is a good sized recreation room, a 2-piece bathroom, laundry and mechanical/storage room and a bonus 4th bedroom with a large window and built in closet. The furance and hot water tank are owned. Home is ready for you to come make it your own. There is parking right at your front door! Do not let this opportunity pass you by. (id:59142)
644 Conservation Street
Casselman, Ontario
House for rent in Casselman! Welcome to this spacious and inviting home in Casselman, perfect for families seeking comfort and functionality. This newly built, beautiful 3 bedroom, 3 bath home. Home model is the Blue Herron Saca with open concept living room, kitchen and dining area is spacious and bright and features beautiful hardwood and ceramic. A large island with dark, gorgeous wooden cabinetry. The main floor features 9 ft ceilings. The Primary Bedroom includes a walk-in closet and a 4-piece ensuite. There are two generously sized bedrooms on the second floor. Rent is $3000/month plus utilities (which includes gas, hydro and water/sewer monthly fees). First and last rent is required. No smoking permitted. It is immediately available for you and your family. References and credit check required with application. (id:59142)
1503 Merivale Road
Ottawa, Ontario
Iconic Corner Pad Site Land Lease Opportunity at 1503 Merivale Road! This prime -acre corner site offers unmatched exposure at one of Ottawa's most recognizable intersections, with massive daily traffic and build-to-suit potential for your next QSR, café, bank, or retail flagship. Featuring generous frontage, excellent access, and abundant on-site parking, it is ideal for a drive-thru or standalone retail. The signalized intersection provides premium visibility and signage opportunities, while the surrounding national brands highlight the strength of this thriving arterial corridor. With the landlord open to a long-term NNN ground lease, this is a rare chance to secure a marquee location on Merivale Road where traffic, access, branding, and growth all come together. Lease price: $9000 per month. (id:59142)
941 Cookshire Crescent
Ottawa, Ontario
Welcome to 941 Cookshire Crescent! A beautifully maintained townhouse condo in a desirable, family-friendly neighbourhood! Step inside and be greeted by a bright layout with warm natural light throughout. The inviting main level features a spacious living area, and a cozy dining space perfect for family meals or entertaining friends. The kitchen was completely gutted and professionally re-designed with tons of upgrades. Upstairs, you'll find comfortable bedrooms with generous closet space and a fully remodeled bathroom. The finished lower level adds even more living space - ideal for a family room, home gym, or office. Outside, enjoy a private, fully fenced backyard with room to relax or host summer gatherings. Nestled on a quiet street, this home is just minutes from parks, schools, shopping, restaurants, transit, and easy highway access. Meticulously maintained by its original owner! Low condo fees, parking spot included and ready for anyone wanting to dive into real estate, add to their portfolio or downsize! (id:59142)
2 - 350 Fifth Avenue
Ottawa, Ontario
Welcome to Unit 2 at 350 Fifth Avenue, a three-bedroom apartment perfectly situated in the heart of the Glebe. This bright second-floor unit combines character and charm with unbeatable convenience, just a short walk to Bank Street, Lansdowne Park, Carleton University, and the Rideau Canal. Enjoy morning coffee or evening strolls along tree-lined streets, with shops, cafés, restaurants, and transit all within easy reach. The apartment features high ceilings, large windows, and hardwood floors throughout, creating an inviting living space filled with natural light. The private south-facing deck offers the ideal outdoor retreat for summer relaxation or entertaining. The unit has been recently repainted. Coin-operated laundry is available in the basement, and on-site parking can be rented for $100/month. Rent is $2,500/month plus hydro. A rare opportunity to live in one of Ottawa's most walkable and sought-after neighbourhoods. (id:59142)
26 Penny Lane
South Stormont, Ontario
Welcome to 26 Penny Lane, a premium corner lot perfectly situated on a quiet cul-de-sac in the sought-after Lakeview Heights neighbourhood. Fully serviced with municipal water, gas, and electricity, this spacious lot is ready for immediate development and offers flexibility with no minimum building size restrictions.This is an ideal opportunity for families looking to build a custom forever home in a peaceful, established community or for developers seeking one of the last available lots in this desirable area.The back of the lot is partially landscaped with grapevines, apple trees, and perennials, creating a charming foundation for your backyard oasis. The cul-de-sac location provides added privacy and a safe space for children to play. Lakeview Heights is known for its welcoming atmosphere and excellent amenities. Just steps away, you'll find Lakeview Heights Park with walking trails and a playground, as well as Lakeview Heights Public School. The nearby community centre and library offer programs for all ages, while local shops, cafés, and restaurants are just minutes away. Enjoy easy access to lakeside parks and beaches perfect for weekend adventures with the family. Don't miss this chance to secure a standout lot in one of the regions most family-friendly and well-established neighbourhoods. Whether you're creating a dream home or planning your next development project, 26 Penny Lane is awaits you. (id:59142)
562 Queen Mary Street
Ottawa, Ontario
Introducing 562 Queen Mary Street, an extraordinary legal duplex nestled in the prestigious Castle Heights community, offering nearly $65,000 in annual rental income. Recently constructed, this property exemplifies refined craftsmanship with soaring 12-foot ceilings on the main floor, 9-foot ceilings on the second level, and impeccable high-end finishes throughout.The main residence spans an impressive 2,645 sq. ft. of thoughtfully designed living space. It features a custom chefs kitchen, elegant open-concept living and dining areas centered around a cozy fireplace, and seamless access to a private rear deck. In addition to four generously sized bedrooms, the main unit also includes a versatile extra bedroom or private office, ideal for todays lifestyle. The luxurious primary suite is complete with a spa-inspired ensuite, walk-in closet, and an expansive walk-out balcony.The lower-level apartment offers a beautifully appointed two-bedroom suite with 9-foot ceilings and upscale finishes perfect as a high-quality rental or for extended family living. This property also presents the flexibility to reside in one unit while collecting income from the other, creating an exceptional opportunity for both homeowners and investors alike.Located just minutes from St. Laurent Centre, 562 Queen Mary enjoys unmatched convenience with excellent schools, shopping, restaurants, parks, and public transit all within easy reach. A rare combination of luxury, versatility, and income potential in one of Ottawas most desirable neighbourhoods. 560 Queen Mary St also for sale (id:59142)
336 Lamarche Avenue
Ottawa, Ontario
Detached 4 bedrooms over 3400 sq.ft single family home on 50' lot, built by Caivan, located in the heart of Orleans (Community of Orleans Village), just 15 minutes to downtown! An Open concept layout create an expensive feel, main floor perfectly complimented by lots of natural light, 9ft ceilings, pot lights, office/den provides the space for work and gleaming hardwood flooring. Gourmet kitchen features stainless steel appliances, granite counter tops, backsplash, soft close drawers, ample cabinetry and breakfast bar. Second level boasts spacious master bedroom with walk-in closet and 4pc ensuite includes walk-in shower, and a soaker tub, offering a spa-like retreat.! Three further bedrooms, a main bath and conveniently located laundry room complete the upper level. More space awaits in the fully finished lower level that will act as perfect recreation room, at home workout space or playroom, aswell as offering additional storage space. A busy family will appreciate the large mudroom & closet space adjacent to the double garage. Step outside to private, interlocked, fenced backyard; your own modern day oasis for relaxing or entertaining summer. Extended 3 cars parking driveway at front. Just a stone's throw from Caivan Park, local amenities incl. grocery stores, restaurants, gyms, movie theatre & more!, Schedule a private tour today and see for yourself the incredible value this upgraded home offers! 24 hrs irrevocable on all offers and no showing after 7pm due to small kids. (id:59142)
288 Smyth Road
Ottawa, Ontario
An exceptional opportunity in Ottawa's premier medical corridor-Alta Vista/Faircrest Heights. Surrounded by five major hospitals including the General and CHEO, 288 Smyth Road is perfectly positioned for a high-demand rental or mixed-use project.With pending MS1 zoning, the property will support a modern mixed-use building up to 20m in height, combining ground-floor commercial with multiple residential units-ideal for medical professionals seeking proximity to work. A 12-unit boutique concept has been explored, offering excellent returns and efficient development, with faster approvals and lower build costs.At roughly $42K per potential unit, this lot presents extraordinary value in one of Ottawa's most established and connected neighbourhoods. Easy access to Hwy 417, Trainyards shopping, and key health institutions. Concept plans, survey, and RND Construction build options available upon request. (id:59142)
562 Queen Mary Street
Ottawa, Ontario
Introducing 562 Queen Mary Street, an extraordinary legal duplex nestled in the prestigious Castle Heights community, offering nearly $65,000 in annual rental income. Recently constructed, this property exemplifies refined craftsmanship with soaring 12-foot ceilings on the main floor, 9-foot ceilings on the second level, and impeccable high-end finishes throughout.The main residence spans an impressive 2,645 sq. ft. of thoughtfully designed living space. It features a custom chefs kitchen, elegant open-concept living and dining areas centered around a cozy fireplace, and seamless access to a private rear deck. In addition to four generously sized bedrooms, the main unit also includes a versatile extra bedroom or private office, ideal for todays lifestyle. The luxurious primary suite is complete with a spa-inspired ensuite, walk-in closet, and an expansive walk-out balcony.The lower-level apartment offers a beautifully appointed two-bedroom suite with 9-foot ceilings and upscale finishes perfect as a high-quality rental or for extended family living. This property also presents the flexibility to reside in one unit while collecting income from the other, creating an exceptional opportunity for both homeowners and investors alike.Located just minutes from St. Laurent Centre, 562 Queen Mary enjoys unmatched convenience with excellent schools, shopping, restaurants, parks, and public transit all within easy reach. A rare combination of luxury, versatility, and income potential in one of Ottawas most desirable neighbourhoods. 560 Queen Mary St also for sale (id:59142)
562 Queen Mary Street
Ottawa, Ontario
Introducing 562 Queen Mary Street, an extraordinary legal duplex nestled in the prestigious Castle Heights community, offering nearly $65,000 in annual rental income. Recently constructed, this property exemplifies refined craftsmanship with soaring 12-foot ceilings on the main floor, 9-foot ceilings on the second level, and impeccable high-end finishes throughout.The main residence spans an impressive 2,645 sq. ft. of thoughtfully designed living space. It features a custom chefs kitchen, elegant open-concept living and dining areas centered around a cozy fireplace, and seamless access to a private rear deck. In addition to four generously sized bedrooms, the main unit also includes a versatile extra bedroom or private office, ideal for todays lifestyle. The luxurious primary suite is complete with a spa-inspired ensuite, walk-in closet, and an expansive walk-out balcony.The lower-level apartment offers a beautifully appointed two-bedroom suite with 9-foot ceilings and upscale finishes perfect as a high-quality rental or for extended family living. This property also presents the flexibility to reside in one unit while collecting income from the other, creating an exceptional opportunity for both homeowners and investors alike.Located just minutes from St. Laurent Centre, 562 Queen Mary enjoys unmatched convenience with excellent schools, shopping, restaurants, parks, and public transit all within easy reach. A rare combination of luxury, versatility, and income potential in one of Ottawas most desirable neighbourhoods. 560 Queen Mary St also for sale (id:59142)
399 Winston Avenue
Ottawa, Ontario
Prime commercial space available in the heart of Westboro at 399 Winston Avenue. Offering approximately 2,300 sq.ft. of bright, versatile space ideal for retail, office, or service-oriented businesses. Featuring large storefront windows, excellent street visibility, and modern finishes, this unit provides a premium setting for your business. Lease rate is $33.00/sq.ft. (net) with additional rent estimated at $20.00/sq.ft., for a total estimated annual rent of $121,900 (approximately $10,158/month). Long-term lease terms of 3-10 years available. Located steps from Richmond Road's vibrant mix of shops, cafés, and public transit, this property offers outstanding exposure and accessibility. Some of the photos are virtually staged. (id:59142)
2140 Valley Street
North Stormont, Ontario
Discover this beautifully fully renovated 3-bedroom, 2-bath bungalow located in the heart of Moose Creek, where modern comfort meets small-town charm. This home has been completely updated from top to bottom - including new electrical and plumbing, roof, windows, furnace, and hot water tank - ensuring peace of mind for years to come. The bright and inviting main level offers a stylish open-concept layout, perfect for family living and entertaining. The lower level is yours to design, with plumbing and electrical rough-ins ready for a future nanny suite - ideal for multigenerational living. Outside, you'll find a separate double-car garage for the hobbyist or extra storage, along with an attached car porch for added convenience. Move-in ready, thoughtfully updated, and filled with potential - this Moose Creek gem is a rare find that blends quality craftsmanship with modern style. Hurry! (id:59142)
8930 Lynwood Park Private
Ottawa, Ontario
Welcome to this fully renovated home, perfect for first-time buyers or anyone seeking a low-maintenance lifestyle with modern comfort. Tucked away in a quiet, peaceful setting, this property offers affordability without sacrificing style or function. Extensively updated from top to bottom in the last 4 years, the home features new siding, drywall, insulation, and flooring, giving it a clean, move-in-ready feel. Inside, youll find a bright and practical layout with two comfortable bedrooms, a combined bathroom and laundry area, and a spacious living room filled with natural light. The propane stove adds warmth and charm, making it a cozy spot to relax or entertain.The kitchen offers plenty of workspace and storage, with an adjoining dining area for easy, everyday meals. Thoughtful updates and a functional floor plan make this home ideal for those looking to downsize, invest, or start out with something move-in ready.Enjoy peace of mind with a monthly park fee of $665, which includes water/sewer, garbage, park maintenance, and property taxes.This beautifully updated home combines charm, convenience, and value in one package. Don't miss your chance to make it yours! (id:59142)
560 Queen Mary Street
Ottawa, Ontario
Introducing 560 Queen Mary Street, an extraordinary legal duplex nestled in the prestigious Castle Heights community, offering nearly $65,000 in annual rental income. Recently constructed, this property exemplifies refined craftsmanship with soaring 12-foot ceilings on the main floor, 9-foot ceilings on the second level, and impeccable high-end finishes throughout.The main residence spans an impressive 2,645 sq. ft. of thoughtfully designed living space. It features a custom chefs kitchen, elegant open-concept living and dining areas centered around a cozy fireplace, and seamless access to a private rear deck. In addition to four generously sized bedrooms, the main unit also includes a versatile extra bedroom or private office, ideal for todays lifestyle. The luxurious primary suite is complete with a spa-inspired ensuite, walk-in closet, and an expansive walk-out balcony.The lower-level apartment offers a beautifully appointed two-bedroom suite with 9-foot ceilings and upscale finishes perfect as a high-quality rental or for extended family living. This property also presents the flexibility to reside in one unit while collecting income from the other, creating an exceptional opportunity for both homeowners and investors alike.Located just minutes from St. Laurent Centre, 560 Queen Mary enjoys unmatched convenience with excellent schools, shopping, restaurants, parks, and public transit all within easy reach. A rare combination of luxury, versatility, and income potential in one of Ottawas most desirable neighbourhoods. 562 Queen Mary St also for sale (id:59142)
16 North Harrow Drive
Ottawa, Ontario
Centrally located in Barrhaven, this single-family home with double car garage offers a spacious layout and functional design for family living. The main level features hardwood floors throughout, with a formal living and dining room ideal for entertaining. At the back of the home, the open-concept kitchen and family room are filled with natural light. The kitchen includes stainless steel appliances, ample counter space, generous storage, a large island, and a breakfast nook overlooking the backyard. A mudroom with laundry, and a powder room complete the main level. Upstairs, the massive primary bedroom offers a true walk-in closet, private sitting area, and a 5-piece ensuite. Three additional sizeable bedrooms and a full bathroom provide plenty of space for the family. The fully finished basement extends the living space with a large recreation room with lighting throughout, a 3-piece bathroom, and abundant storage. Outside, the backyard features a deck, gazebo and plenty of space for gatherings and outdoor enjoyment. Driveway offering parking for 4 additional vehicles. Located in the Longfields community, this home is walking distance to Starbucks, Farm Boy, schools, parks, a pharmacy, a medical centre, restaurants and Barrhaven Town Centre. Just a short drive brings you to Costco, Fallowfield Station, and Highway 416, making shopping, transit, and commuting exceptionally convenient. (id:59142)
560 Queen Mary Street
Ottawa, Ontario
Introducing 560 Queen Mary Street, an extraordinary legal duplex nestled in the prestigious Castle Heights community, offering nearly $65,000 in annual rental income. Recently constructed, this property exemplifies refined craftsmanship with soaring 12-foot ceilings on the main floor, 9-foot ceilings on the second level, and impeccable high-end finishes throughout.The main residence spans an impressive 2,645 sq. ft. of thoughtfully designed living space. It features a custom chefs kitchen, elegant open-concept living and dining areas centered around a cozy fireplace, and seamless access to a private rear deck. In addition to four generously sized bedrooms, the main unit also includes a versatile extra bedroom or private office, ideal for todays lifestyle. The luxurious primary suite is complete with a spa-inspired ensuite, walk-in closet, and an expansive walk-out balcony.The lower-level apartment offers a beautifully appointed two-bedroom suite with 9-foot ceilings and upscale finishes perfect as a high-quality rental or for extended family living. This property also presents the flexibility to reside in one unit while collecting income from the other, creating an exceptional opportunity for both homeowners and investors alike.Located just minutes from St. Laurent Centre, 560 Queen Mary enjoys unmatched convenience with excellent schools, shopping, restaurants, parks, and public transit all within easy reach. A rare combination of luxury, versatility, and income potential in one of Ottawas most desirable neighbourhoods. 562 Queen Mary St also for sale (id:59142)
560 Queen Mary Street
Ottawa, Ontario
Introducing 560 Queen Mary Street, an extraordinary legal duplex nestled in the prestigious Castle Heights community, offering nearly $65,000 in annual rental income. Recently constructed, this property exemplifies refined craftsmanship with soaring 12-foot ceilings on the main floor, 9-foot ceilings on the second level, and impeccable high-end finishes throughout.The main residence spans an impressive 2,645 sq. ft. of thoughtfully designed living space. It features a custom chefs kitchen, elegant open-concept living and dining areas centered around a cozy fireplace, and seamless access to a private rear deck. In addition to four generously sized bedrooms, the main unit also includes a versatile extra bedroom or private office, ideal for todays lifestyle. The luxurious primary suite is complete with a spa-inspired ensuite, walk-in closet, and an expansive walk-out balcony.The lower-level apartment offers a beautifully appointed two-bedroom suite with 9-foot ceilings and upscale finishes perfect as a high-quality rental or for extended family living. This property also presents the flexibility to reside in one unit while collecting income from the other, creating an exceptional opportunity for both homeowners and investors alike.Located just minutes from St. Laurent Centre, 560 Queen Mary enjoys unmatched convenience with excellent schools, shopping, restaurants, parks, and public transit all within easy reach. A rare combination of luxury, versatility, and income potential in one of Ottawas most desirable neighbourhoods. 562 Queen Mary St also for sale (id:59142)
251 Joshua Street
Ottawa, Ontario
Welcome to this stunning former show home featuring over $200,000 in premium upgrades and impeccable design throughout! Perfectly positioned across from the brand-new Spring Valley Drive Public Elementary School, this home combines luxurious living with everyday convenience. Step inside to a bright, south-facing layout filled with natural light. The open-concept main floor showcases a beautifully upgraded kitchen with high-end finishes, a walk-in pantry, and a spacious island ideal for family gatherings or entertaining. Just off the entrance, a walk-in closet and mudroom provide exceptional functionality and organization for busy households. Upstairs, you'll find four generous bedrooms including a luxurious primary suite with a spa-inspired ensuite and ample closet space. The additional bedrooms offer flexibility for family, guests, or home office needs. The fully finished basement extends your living space with a large recreation area and a full bathroom, perfect for movie nights, a fitness zone, or an in-law suite. Outside, enjoy a private backyard with room to relax and play-all while taking in the benefits of a sunny southern exposure. With showhome-quality craftsmanship, thoughtful design, and a prime location steps from the new school, parks, and amenities, this home is truly move-in ready and one-of-a-kind. (id:59142)
225 Peacock Drive
Russell, Ontario
This 3 bed, 3 bath middle unit townhome has a stunning design and from the moment you step inside, you'll be struck by the bright & airy feel of the home, w/ an abundance of natural light. The open concept floor plan creates a sense of spaciousness & flow, making it the perfect space for entertaining. The kitchen is a chef's dream, w/ top-of-the-line appliances, ample counter space, & plenty of storage. The large island provides additional seating & storage. On the 2nd level each bedroom is bright & airy, w/ large windows that let in plenty of natural light. Primary bedroom includes a 3 piece ensuite. The lower level is finished and includes laundry & storage space. The standout feature of this home is the full block firewall providing your family with privacy. Photos were taken at the model home in Russell at 201 Peacock Avenue. Flooring: Hardwood, Flooring: Ceramic, Flooring: Carpet Wall To Wall. Oct 2025 Occupancy. (id:59142)
221 Peacock Drive
Russell, Ontario
This upcoming 3 bed, 3 bath end unit townhome has a stunning design and from the moment you step inside, you'll be struck by the bright & airy feel of the home, w/ an abundance of natural light. The open concept floorplan creates a sense of spaciousness & flow, making it the perfect space for entertaining. The kitchen is a chef's dream, w/ top-of-the-line appliances, ample counter space, & plenty of storage. The large island provides additional seating & storage. On the 2nd level each bedroom is bright & airy, w/ large windows that let in plenty of natural light. An Ensuite completes the primary bedroom. The lower level can be finished (or not) and includes laundry & storage space. The standout feature of this home is the full block firewall providing your family with privacy. Photos were taken at the model home in Russell at 201 Peacock. Flooring: Hardwood, Ceramic, Carpet Wall To Wall. (id:59142)
404 - 158 A Mcarthur Avenue
Ottawa, Ontario
Sunlit Corner Unit in Chateau Vanier - A Bright, Inviting Home!This sun-drenched corner unit is a rare find in the heart of Chateau Vanier, offering an effortless blend of comfort, light, and livable space. Positioned to capture southern sunlight, the living room is framed by floor-to-ceiling windows that open onto a large balcony-perfect for quiet mornings, container gardens, or starlit evenings. Your ideal private outdoor oasis awaits!Inside, the updated kitchen features ample cabinetry and a seamless flow into the dining and living areas, ideal for both everyday living and entertaining. Soft wall-to-wall carpeting, freshly professionally cleaned, adds warmth throughout the main spaces. Both bedrooms are generously sized, awash in natural light, and offer practical closets. The updated bathroom combines elegant tiling with smart storage solutions for both style and function.Chateau Vanier amenities elevate everyday living: enjoy a year-round indoor pool, fitness room, sauna, party/meeting room, visitor parking, and secure underground parking. Step outside to discover the nearby Rideau River and scenic Poets Pathway, perfect for walking, jogging, or cycling. Daily errands are effortless with nearby grocery stores, cafés, parks, and transit just moments away. The University of Ottawa, downtown, the Rideau Sports Centre, and highways are all within easy reach.Don't miss this incredibly affordable opportunity to own a bright, corner unit with charm and convenience at every turn. Book your showing today! (id:59142)
217 Peacock Drive
Russell, Ontario
This 3 bed, 3 bath end unit townhome has a stunning design and from the moment you step inside, you'll be struck by the bright & airy feel of the home, w/ an abundance of natural light. The open concept floor plan creates a sense of spaciousness & flow, making it the perfect space for entertaining. The kitchen is a chef's dream, w/ top-of-the-line appliances, ample counter space, & plenty of storage. The large island provides additional seating & storage. On the 2nd level each bedroom is bright & airy, w/ large windows that let in plenty of natural light. Primary bedroom includes a 3 piece ensuite. The lower level is finished and includes laundry & storage space. The standout feature of this home is the full block firewall providing your family with privacy. Photos were taken at the Russell model home at 201 Peacock Avenue. Flooring: Hardwood, Flooring: Ceramic, Flooring: Carpet Wall To Wall (id:59142)
232 Peacock Drive
Russell, Ontario
This upcoming 3 bed, 3 bath middle unit townhome has a stunning design and from the moment you step inside, you'll be struck by the bright & airy feel of the home, w/ an abundance of natural light. The open concept floor plan creates a sense of spaciousness & flow, making it the perfect space for entertaining. The kitchen is a chef's dream, w/ top-of-the-line appliances, ample counter space, & plenty of storage. The large island provides additional seating & storage. On the 2nd level each bedroom is bright & airy, w/ large windows that let in plenty of natural light. An Ensuite completes the primary bedroom. The lower level can be finished (or not) and includes laundry & storage space. The standout feature of this home is the full block firewall providing your family with privacy. Photos were taken at the model home at 201 Peacock. Flooring: Hardwood, Ceramic, Carpet Wall To Wall (id:59142)
2401 - 1500 Riverside Drive
Ottawa, Ontario
Welcome to Riviera, one of Ottawa's most luxurious and sought-after condo residences offering resort-style living with unmatched amenities in a prime location. Residents enjoy access to unparalleled amenities, including indoor and outdoor pools, fully equipped fitness centers, tennis & squash courts, a sauna, and beautifully landscaped grounds featuring gazebos, barbecue areas, and multiple seating spaces to relax and unwind .This 24th floor Penthouse condo offers breathtaking Sunset views , 2 parking spots and is currently vacant for quick possession! The spacious, light filled living and dining area feature an open concept layout with large windows throughout. A fully enclosed solarium provides the perfect spot to enjoy the exceptional panoramic scenery. The renovated galley kitchen boast modern finishes, while the unit includes two full bathrooms for added convenience. The generous primary suite features a walk-in closet and an ensuite. In laundry completes this well appointed home. Ideally located just a short walk to Hurdman LRT and bus station, and minutes from Train Yards shopping, Highway 417, and the Ottawa Train Station; this location offers both tranquility and connectivity. This is condo living at its finest. Don't miss your chance to call the Riviera home! (id:59142)
5258 Long Island Road
Ottawa, Ontario
Welcome to your dream home - a beautifully crafted custom build by Triform Construction that perfectly blends luxury, comfort, and functionality. This exceptional residence offers top-of-the-line features and the opportunity to personalize every detail to your taste. Step inside to discover a stunning open-concept layout that seamlessly connects the living, dining, and kitchen areas - ideal for both everyday living and entertaining. The chef-inspired kitchen features premium finishes, high-end appliances, and a spacious butler's kitchen for added convenience and style. A main floor office provides the perfect private workspace or study area, thoughtfully designed for today's lifestyle. Upstairs, you'll find four generously sized bedrooms and three elegant bathrooms, including a luxurious primary suite designed for relaxation. The second-floor laundry adds an extra layer of practicality and ease. This home has not yet started construction, giving the buyer a rare opportunity to customize every interior and exterior finish - from flooring and cabinetry to fixtures and colour palettes. (id:59142)
100 County Road 21 Road
Edwardsburgh/cardinal, Ontario
Welcome to 100 County Road 21. Set against a picturesque rural backdrop, this charming all-brick bungalow offers peaceful country living on nearly one acre of beautifully landscaped property. A paved double driveway with ample parking, mature trees, and a classic white picket fence create an inviting first impression.Step inside to discover an open-concept kitchen, dining, and living area designed for easy living and natural flow. Warm wood cabinetry, neutral linoleum flooring, and sunny southern exposure fill the space with comfort and light. A large patio door opens to the deck and front yard-perfect for soaking in the sunshine or enjoying your morning coffee with a view.The main level features three generous bedrooms, two with ample closet space; the third bedroom is ideal as an office or study. A main 4-piece bath with tub/shower combo serves the family, while the main-floor laundry room with a 2-piece bath is conveniently located just off the attached garage.Downstairs, the partially finished basement offers even more possibilities-create a fourth bedroom, home gym, or hobby space. A newer propane stove adds warmth and efficiency, while there's plenty of storage and room to expand in the full-height lower level. The metal roof provide decades of worry-free maintenance. Outdoors, the expansive backyard overlooks rolling fields and open sky-a tranquil country setting that's truly hard to find. Whether you're gardening, entertaining, or simply relaxing, this property delivers a slice of rural paradise with all the comforts of home. (id:59142)
342 Raheen Court
Ottawa, Ontario
Move-in ready and filled with natural light, this 2023-built 3-storey townhome at 342 Raheen Court offers modern living in Barrhaven's popular Half Moon Bay community. Featuring 2 bedrooms, 2 bathrooms, and parking for 3, this home is designed with both style and comfort in mind. The main floor has open-concept living and dining with hardwood flooring, plus a sleek kitchen with quartz counters, stainless steel appliances, and a breakfast bar that opens to a private balcony. Upstairs, two spacious bedrooms and full bath include a primary with walk-in closet. South-facing windows brighten every level. Located steps from parks, schools, shopping, and transit, this rental offers the perfect mix of comfort and convenience in one of Barrhaven's fastest-growing neighbourhoods. Available December 15th. (id:59142)
307 - 238 Besserer Street
Ottawa, Ontario
A great location! An immaculate 1 bedroom plus den condo in the stunning Galleria II by Richcraft, walking distance to University of Ottawa, Byward Market, restaurants/cafes & Rideau Centre! The living/dining room, kitchen, and the primary bedroom of this lovely condominium feature an open concept floor plan. A spacious kitchen opens to a living/dining room, perfect for entertaining, featuring granite countertops, stainless steel appliances, pot lights and a beautiful backsplash. The main bath is tiled with granite as well. There is ample closet space in the primary bedroom. A fitness center, sauna, indoor pool, and party room are all included. (id:59142)
56-58 Carruthers Avenue
Ottawa, Ontario
Located in the vibrant and evolving community of Mechanicsville, this property presents an excellent opportunity for investors, developers, or builders looking to tap into one of Ottawa's most connected urban neighbourhoods. The property currently features a duplex, providing holding income while you plan your next move. Just steps from Parkdale Avenue and the lively Hintonburg corridor, you'll enjoy quick access to Ottawa's best cafés, shops, and restaurants. The Kichi Zibi Mikan Parkway and Bayview Station (LRT) are nearby, offering both green space and the city's top transit connections. Whether you're developing today or land-banking for future appreciation, 56-58 Carruthers Avenue is a smart addition to any portfolio. Buyer to conduct due diligence. The existing building is sold as-is, where-is for land value only. Seller makes no representations or warranties regarding zoning or future development. (id:59142)
707 - 203 Catherine Street
Ottawa, Ontario
SoBa! A luxury condo located at Catherine; This fantastic Loft is the perfect space for downtown living. With modern appliances, innovative design, you're definitely not going to want to miss out on this one. Floor to ceiling windows, pre-engineered hdwd floors, SS appliance. This 499 sq.ft. (as per builder's plan) has plenty of living space and room for your home office. The open concept floor plan makes this unit airy and the floor to ceiling windows let in plenty of natural light. You can enjoy barbecuing and entertaining your guests on terrace. Centrally located - walking distance to Parliament, Byward Market, Rideau Centre, Rideau Canal, University of Ottawa, Dows Lake, stores, gyms, schools, museum & restaurants. Amenities include Sky Garden Party Room and Outdoor Spa Pool, concierge/security & gym, LRT. (id:59142)
704 - 1025 Richmond Road
Ottawa, Ontario
Experience the perfect blend of comfort, convenience, and panoramic riverfront living. Step into this beautifully maintained 2 bedroom condo perched on the 7th floor of a sought-after building in the heart of Ottawa's vibrant west end. With views of the Ottawa River, this bright and spacious unit offers a truly serene setting - enjoy breathtaking sunsets and calming river views right from your private balcony. Inside you'll find a thoughtfully laid out floor plan featuring a large open-concept living and dining area, oversized windows that flood the space with natural light, and generous bedroom sizes with ample closet space. The kitchen offers plenty of cabinetry and workspace for any home chef. Residents of this well-kept building enjoy a wide range of amenities, including an indoor pool, sauna, tennis/pickleball court, exercise room, party room, and underground parking. Condo fees include heat, hydro, and water, making budgeting a breeze. Ideally located just steps from walking and biking trails along the river, public transit (including future LRT), shopping, restaurants, and just minutes to Westboro Village. (id:59142)
3504 - 1240 Cummings Avenue
Ottawa, Ontario
**Special Rent Promo - Up to 3 Months' Free Rent** Welcome to Luxo Place, Ottawa's newest 35-storey landmark where elegance, comfort, and convenience reach new heights. This sophisticated 3-bedroom, 2-bathroom penthouse spans 1,326 sq. ft. on the 35th floor, offering refined design and breathtaking panoramic views of the Ottawa skyline. Floor-to-ceiling windows and soaring nine-foot ceilings fill the space with natural light. The designer kitchen features quartz countertops, sleek modern cabinetry, LED lighting, and premium stainless steel appliances, with a large island seamlessly connecting to the open-concept living and dining area-perfect for entertaining or everyday living. Each bedroom is designed for comfort and privacy, with the primary suite featuring a walk-in closet and a spa-inspired ensuite. Both bathrooms are appointed with elegant fixtures and modern finishes. Step out onto your private balcony to enjoy sweeping city views-ideal for morning coffee or evening relaxation. Luxo Place offers an exceptional array of amenities designed to complement your lifestyle. Residents enjoy a fully equipped fitness center, tranquil yoga studio, hotel-inspired indoor lap pool, vibrant social lounge with bar and billiards, and professional co-working spaces. Additional conveniences include a pet spa, secure parcel lockers, bike storage, and beautifully appointed guest suites for visiting family and friends. Enjoy in-suite laundry and peace of mind in this pet-friendly, non-smoking community. Located steps from Cyrville LRT, Luxo Place offers effortless access to Ottawa's best shopping, dining, and green spaces. Modern luxury, panoramic views, and elevated living-your Luxo Place penthouse awaits. (id:59142)
2 - 275 Bronson Avenue
Ottawa, Ontario
Charming 2-bedroom, 1-bath apartment in a prime central location on Bronson Avenue, just minutes from Carleton University. This bright and well-laid-out unit offers a spacious living area with plenty of natural light and a freshly updated kitchen. Perfect for students, professionals, or anyone seeking convenient living with easy access to campus, transit, shops, restaurants, and parks. Enjoy the comfort of city living with everything you need just steps away! (id:59142)
86 Furlong Crescent
Ottawa, Ontario
This beautifully maintained Urbandale townhome backs onto mature greenspace, offering privacy and serene views with no rear neighbor's. The front steps have been recently refreshed with new stonework and professional repointing, adding to the homes curb appeal. Inside, the spacious primary bedroom features a full ensuite and walk-in closet, while two additional bedrooms are thoughtfully separated by a few steps for added privacy. The finished basement provides the perfect space for movie nights or a children's playroom. Ideally located in popular Bridlewood, you'll enjoy easy access to transit, shopping, eateries, schools, and scenic walking paths. This inviting home combines comfort, updates, and a fantastic location ready for you to move in and enjoy. (id:59142)
1 - 275 Bronson Avenue
Ottawa, Ontario
2-bedroom apartment in the heart of downtown, featuring light and bright updated finishes. Enjoy modern kitchen and bathroom finishes in a cozy older home. Conveniently located within walking distance to Chinatown, transit, parks, schools, and shopping. Laundry in unit. (id:59142)
3503 - 1240 Cummings Avenue
Ottawa, Ontario
**Special Rent Promo - Up to 3 Months' Free Rent** Welcome to Luxo Place, Ottawa's newest 35-storey landmark where elegance, comfort, and convenience reach new heights. This stunning 3-bedroom + den, 3-bathroom penthouse spans 1,437 sq. ft. on the 35th floor, offering contemporary design and breathtaking panoramic views of the Ottawa skyline. Floor-to-ceiling windows and soaring nine-foot ceilings fill the home with natural light. The designer kitchen features quartz countertops, sleek cabinetry, LED lighting, and premium stainless steel appliances, with a large island connecting to the open-concept living and dining area-perfect for entertaining or everyday living. The versatile den is ideal for a home office or reading nook, while the luxurious primary suite offers a walk-in closet and spa-inspired ensuite. Modern fixtures and refined finishes accent all three bathrooms. Step onto one of two private balconies to take in sweeping city views-ideal for morning coffee or evening cocktails. Luxo Place offers world-class amenities designed for wellness, productivity, and connection. Enjoy a fully equipped fitness center, yoga studio, hotel-inspired indoor lap pool, vibrant social lounge with bar and billiards, and professional co-working spaces. Additional conveniences include a pet spa, secure parcel lockers, bike storage, and beautifully appointed guest suites for visitors. Enjoy in-suite laundry and peace of mind in this pet-friendly, non-smoking community. Located steps from Cyrville LRT, Luxo Place provides effortless access to Ottawa's best shopping, dining, and green spaces. Modern luxury, panoramic views, and elevated living-your Luxo Place penthouse awaits. (id:59142)
2006 - 179 Metcalfe Street
Ottawa, Ontario
Luxurious 1-bedroom + den CORNER unit, spanning 805 sq. ft.-one of the largest 1 bed. floor plans in its collection. This sophisticated residence offers an open-concept layout with floor-to-ceiling windows that provide million-dollar, unobstructed downtown views from the 20th floor. The custom kitchen is equipped with granite countertops, a beautiful new backsplash, and elegant white cabinetry. Sliding doors open to a private balcony, perfect for enjoying the city scape. The versatile office/den area is conveniently located to the right of the kitchen. The large primary bedroom boasts a corner window and a dedicated study area. Additional features include in-suite laundry (2024), custom roller blinds (2025), hardwood floors, and updated light fixtures throughout the unit. A parking space and storage locker are also included. Residents will enjoy an array of amenities, including a 24-hour concierge/security service, a guest suite, a terrace, an outdoor patio with BBQs, an indoor pool, a gym, and a conference room. For ultimate convenience, Farm Boy is located on the ground level, with amazing restaurants and an LCBO just steps away. The building offers quick access to Parliament Hill, Rideau Centre, the University of Ottawa, and the Financial District. (id:59142)
424 Laurier Street
Clarence-Rockland, Ontario
Now is the time to invest in Rockland - one of Eastern Ontario's fastest-growing communities, just 20 minutes east of Ottawa! This property offers an exceptional opportunity to acquire a high-growth infill development site in the heart of Rockland's rapidly expanding mixed-use corridor. Situated on a large 86 ft x 277 ft lot (0.55 acres), the property offers outstanding potential for rezoning to medium-density residential or mixed-use commercial, with preliminary concepts supporting up to 16-21 residential units and professional office or retail space on the ground level. The existing home is a well-built 2-storey residence featuring 3 bedrooms, 2 bathrooms, and an open-concept main floor with living, dining, and kitchen areas - plus an unfinished basement ready for your vision. Live in it or rent it out while you complete rezoning and development plans, generating income as you prepare your next project. This property's prime location provides unbeatable convenience - within walking distance to three grocery stores (Independent, Food Basics, Giant Tiger), Winners, LCBO, restaurants, medical clinics, and golf courses. Surrounded by residential, commercial, and industrial development, the site enjoys excellent visibility, flat topography, full municipal servicing, and direct access to Rockland's key amenities.With the City of Clarence-Rockland encouraging intensification along Laurier Street, this parcel is ideally positioned for a multi-residential build with strong ROI potential. Whether you're a developer, builder, or investor, 424 Laurier Street represents one of the last remaining large parcels in Rockland's core - a rare, limited-time opportunity to secure a site with exceptional upside in a thriving and growing municipality. (id:59142)
1308 - 224 Lyon Street N
Ottawa, Ontario
Welcome to Gotham and contemporary downtown condominium living THIS IS GOTHAM- LAMB DEVELOPMENT CORP'S MODERN MASTERPIECE IN OTTAWA. BEAUTIFUL 1 BED 1 BATH STUDIO, APPROXIMATELY 497 SQFT FACING NORTH. INCLUDES EXPOSED CONCRETE, PREMIUM HARDWOOD FLOORING, SOARING 9' CEILINGS. SPECTACULAR FORM & DESIGN. Walking distance to all things downtown Ottawa has to offer! (id:59142)
479 Cooper Street
Ottawa, Ontario
Located in the heart of vibrant Centretown, this fully leased six-unit, multi-family building offers an exceptional investment opportunity. With a prime location, offering easy access to downtown Ottawa, shops, restaurants, and public transit, this property combines steady rental income with strong potential for long-term growth. A combination of spacious one and two bedroom units, all well maintained with many updates and improvements throughout. The property also features 9 legal parking spaces, a rare and valuable feature in this desirable urban area. Don't miss out on this investment gem! (id:59142)
3502 - 1240 Cummings Avenue
Ottawa, Ontario
**Special Rent Promo - Up to 3 Months' Free Rent** Welcome to Luxo Place, Ottawa's newest 35-storey landmark where elegance, comfort, and convenience reach new heights. Experience a lifestyle defined by sophistication and balance, with world-class amenities that include a fully equipped fitness center, serene yoga studio, hotel-inspired indoor lap pool, vibrant social lounge with bar and billiards, and professional co-working spaces-all thoughtfully designed to help you live, work, and unwind in style. This stunning 2-bedroom + den, 1-bathroom penthouse suite spans 1,141 sq. ft. on the 35th floor, offering breathtaking panoramic views of the Ottawa skyline. Floor-to-ceiling windows and soaring nine-foot ceilings fill the home with natural light, while superior soundproofing ensures peace and privacy. The designer kitchen showcases quartz countertops, modern cabinetry, LED lighting, and high-end stainless steel appliances. A generous island seamlessly connects the kitchen to the open-concept living and dining areas-perfect for entertaining or everyday living. The spacious den provides flexibility for a home office or reading nook. Retreat to the primary bedroom featuring a walk-in closet, and unwind in the spa-inspired bathroom complete with a glass-enclosed shower and deep soaking tub. Enjoy the convenience of in-suite laundry and extend your living space outdoors with a wraparound terrace-ideal for morning coffee, evening cocktails, or simply soaking in the views from the top. Host friends and family with ease in beautifully appointed guest suites, and enjoy peace of mind in this pet-friendly, non-smoking community. Located steps from Cyrville LRT, Luxo Place offers effortless access to Ottawa's best shopping, dining, and green spaces. Modern luxury, panoramic views, and elevated living-Luxo Place Penthouse living awaits. (id:59142)
95 Main Street E
Mississippi Mills, Ontario
Experience the timeless appeal of 95 Main Street, a charming 1900 Victorian home in the vibrant heart of Almonte. Rich with original character, this vintage home features wide baseboards, lofty ceilings, and a classic 3-season front porch-perfect for morning coffees and warm welcomes. Inside, modern comforts embrace historic charm: easy-care vinyl flooring runs throughout the main level, complemented by newly replaced windows that fill each space with natural light.The open, sunlit living room flows into a large dining area anchored by a cozy wood-burning stove-a perfect gathering spot on winter evenings. The homey kitchen is equipped with stainless steel appliances and convenient in-unit laundry, while the attached shed offers added storage and handy backyard access. Upstairs, unwind in a vintage-inspired bath with a claw-foot tub and pedestal sink. The bright, spacious primary bedroom boasts high ceilings and plentiful storage, and two additional bedrooms (one with a closet, the second without). Plush comfortable carpeting throughout the second floor. Outside, find tandem parking for four vehicles and a fully fenced, generous yard with a large deck-an ideal retreat for children and pets. Moments from the OVR Trail, library, and the shops and cafes of Mill Street, this is Almonte living at its best. Welcome to 95 Main Street ~ a beautiful blend of history, comfort, and community. (id:59142)
565 Bolt Road
Alfred And Plantagenet, Ontario
Welcome to a home where every thoughtful detail weaves a tale of comfort and modern ease, a true sanctuary nestled in the quiet, friendly folds of Alfred. Imagine pulling up to this charming, meticulously cared-for Raised Bungalow, knowing the very roof over your head, installed in 2022, is brand new. Step inside, and you'll find a highly functional, bright space with 2+1 bedrooms and 2 full bathrooms, ready for your family's next chapter. The heart of this story lies in the modern, updated kitchen. Here, in 2019, a complete transformation took place: the counters and cabinets were elegantly replaced, creating a space where meals are made and memories are seasoned. Even the appliances have been part of the renovation, featuring a reliable Fridge and Stove from 2019, and a shining, brand-new Dishwasher (2025). As the seasons change, this home offers perfect comfort. On a crisp evening, you can settle down by one of the two gas fireplaces, enjoying a warm glow on both the main and lower levels. During the height of summer, the Air Conditioner (2022) ensures the atmosphere remains perfectly cool. And for the multitasker? Life flows seamlessly here. You can enjoy a movie night while the laundry hums quietly in the nearby hallway, featuring a brand-new Washing Machine (2025) and a recently installed Dryer (2024). This is more than just a house; it's a turn-key opportunity where all the major updates have been thoughtfully completed for you. It's a worry-free home, filled with exceptional value and waiting for you to write the next happy chapter. Don't miss your chance to call this beautiful, well-maintained house in Alfred, your new home! Estate Sale: The Estate of David Larabie (id:59142)
102 - 1425 Vanier Parkway
Ottawa, Ontario
Welcome to Les Terrasses Francesca Where Elevated Living Meets Everyday Comfort!This rarely offered 2 Bedroom, 2 Full Bathroom suite features a spacious walk-out terrace, perfect for relaxing or entertaining. Located in the heart of Manor Park, this accessible, luxury building blends style, convenience, and community. Enjoy a lifestyle of comfort with onsite staff and an array of premium amenities, including a heated indoor saltwater pool, fitness centre, tenant lounge, party/games room, and storage locker included. The suite offers a modern, open-concept layout with hardwood flooring, granite countertops, stainless steel appliances, in-unit laundry, and generous closet space. Underground heated parking is included in the rent.Ideally situated near the Rideau and Ottawa Rivers, steps from Loblaws, restaurants, and nature pathswith quick access to the Queensway and downtown Ottawa. Just minutes from Parliament Hill, Majors Hill Park, and Ottawa University.Dont miss your chance to call this incredible suite home! (id:59142)
1703 - 475 Laurier Avenue W
Ottawa, Ontario
Fantastic central location, just steps to parliament hill, shopping, dining and the LRT. This renovated apartment features all new flooring, a new open concept kitchen with island and stainless steel appliances and a new bathroom with walk-in glass shower. in an unbeatable location with a spacious balcony and fantastic view this is a great place to call home. (id:59142)
359 Whitby Avenue
Ottawa, Ontario
Welcome to 359 Whitby Avenue, an exceptional, fully tenanted fourplex (2 X long semi-detached) in the heart of Westboro - one of Ottawa's most sought-after neighbourhoods. Built with quality and longevity in mind, this modern investment property offers a rare combination of strong rental income, high-end finishes, and a location that tenants love. The building features four thoughtfully designed units: two spacious 2-storey, 3-bedroom, 3-bathroom upper units, each with private rooftop terraces, and two bright 1-bedroom lower units with walk-out patios. Each unit is separately metered and equipped with stylish, low-maintenance features including quartz countertops, 9-foot ceilings (main units), heated flooring in the lower units, in-suite laundry, LED lighting, and dedicated parking. A heated driveway adds year-round convenience, and durable construction ensures peace of mind for years to come. Just steps from the shops, restaurants, LRT station, and amenities that make Westboro so vibrant, this is a prime opportunity for investors looking to grow their portfolio in a premium location. GOI: $129,540 OpEX: $38,862. **48 hour Right of First Refusal (id:59142)

