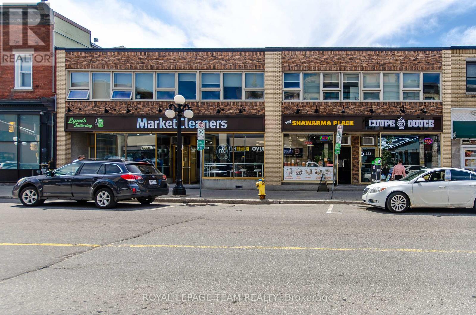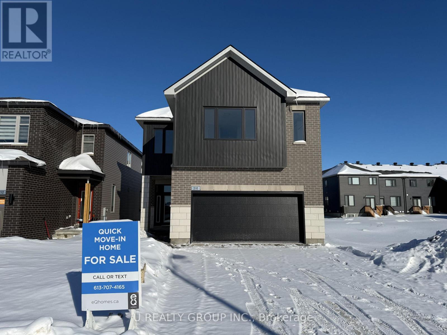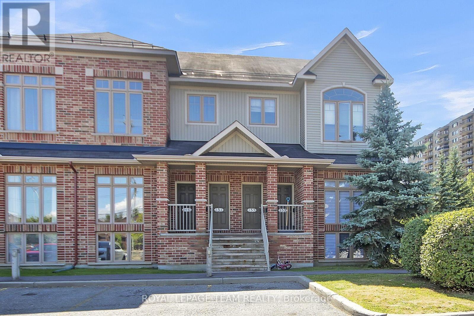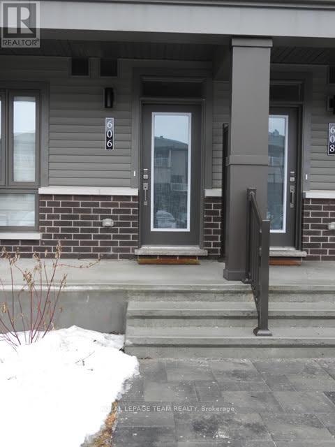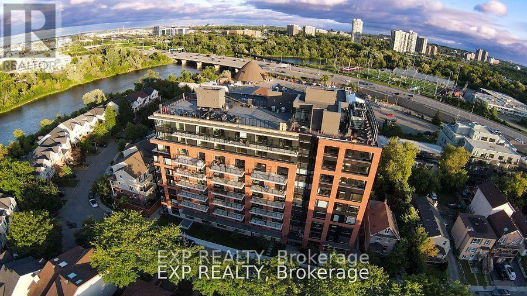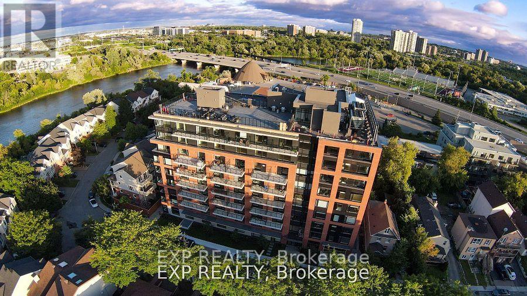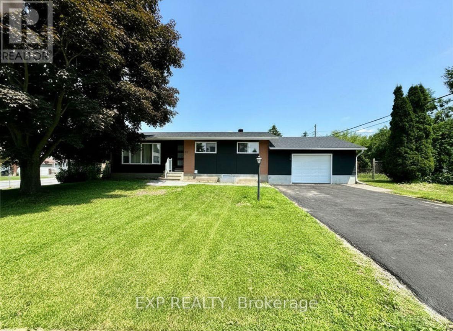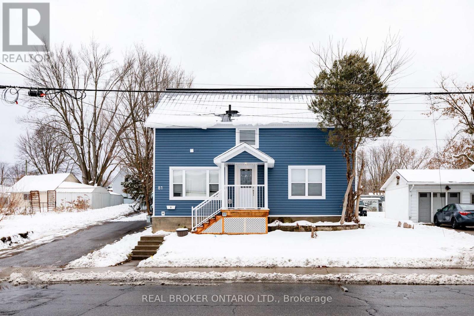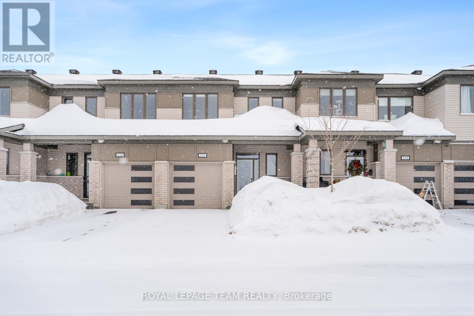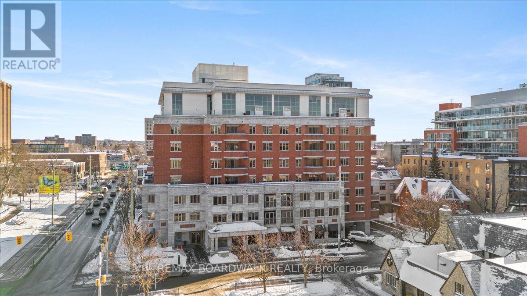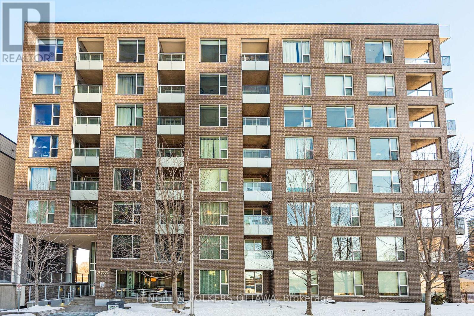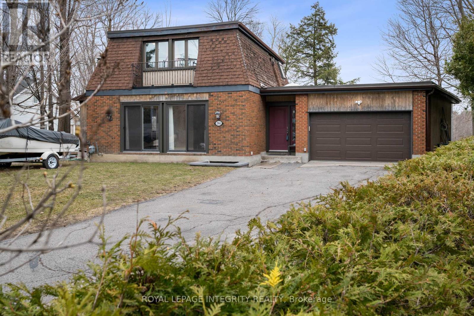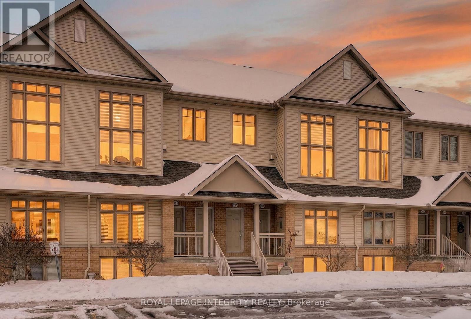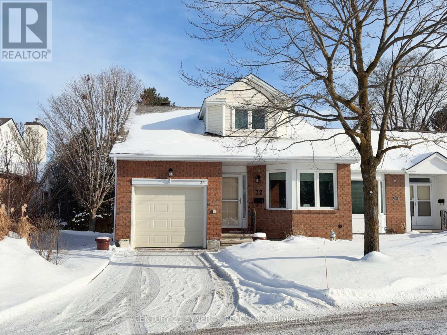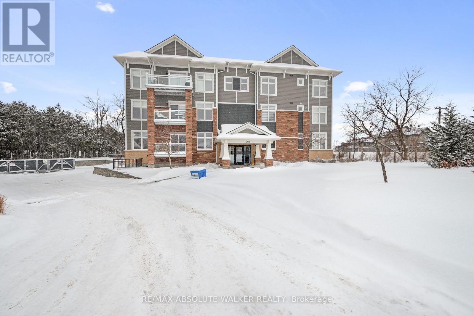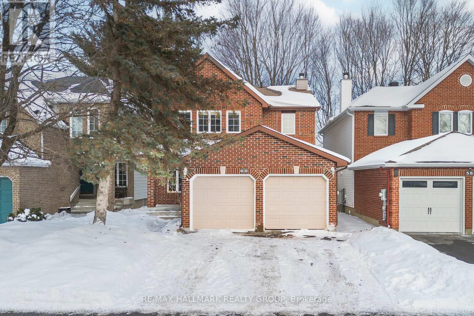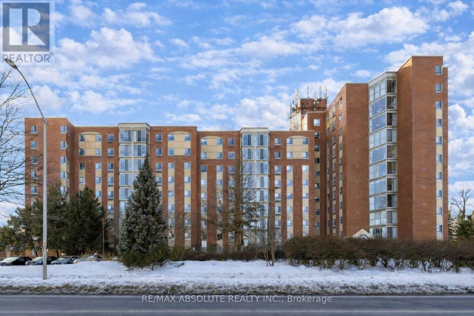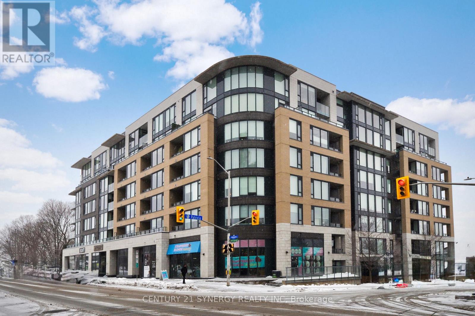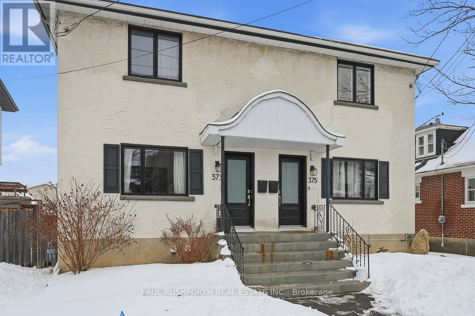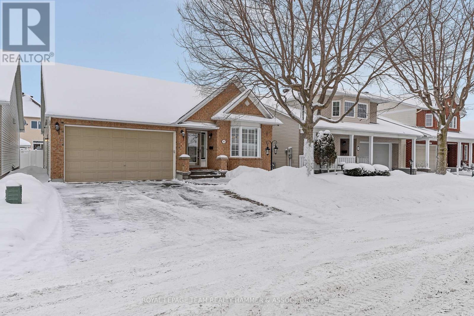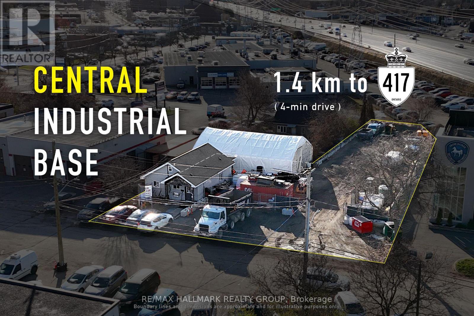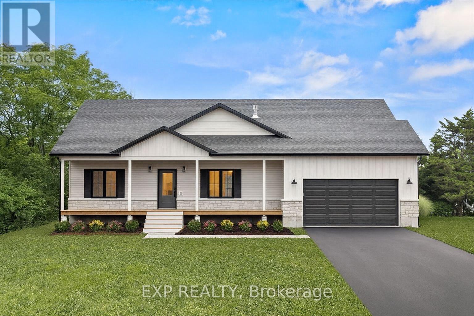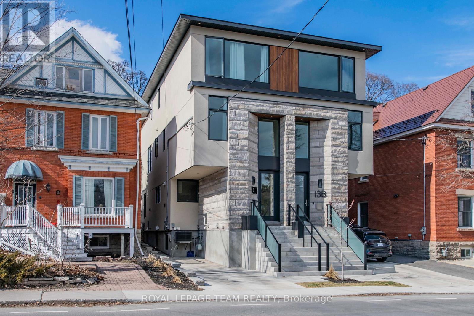282-288 Dalhousie Street
Ottawa, Ontario
Calling all investors to 282-288 Dalhousie Street. A rare opportunity to acquire a well-maintained mixed-use building in the heart of Ottawas iconic ByWard Market. This high-visibility property offers strong street presence along one of the city's most vibrant commercial corridors, with ground-floor retail units and flexible office space above. Ideal for investors or owner-occupiers, the building provides excellent frontage, steady foot traffic, and versatile leasing potential.Originally constructed in the late 1960s and early 1970s, the property has been thoughtfully maintained over the years. The façade was updated in 2009, enhancing curb appeal and modernizing its look. The building is equipped with a poured concrete foundation, updated breaker panel electrical system, and mostly copper plumbing. A city-mandated back flow prevention system was installed in 2021 and is inspected annually, ensuring compliance and functionality. The roofing consists of both gravel and membrane flat sections. Positioned steps from Rideau Street, Parliament Hill, and surrounded by restaurants, shops, and cultural institutions, 282-288 Dalhousie Street is a solid long-term investment in one of Ottawas most desirable and historically rich business districts. (id:59142)
1807 Meadowbrook Road
Ottawa, Ontario
Rare 4-Bedroom Opportunity with No Rear Neighbours! Welcome to this solid townhome condo offering a unique blend of privacy and convenience. As one of the rare 4-bedroom units in the complex, this property offers incredible versatility for growing families or savvy investors looking to maximize rental income.While the home invites some cosmetic updates, it offers a fantastic layout and "good bones" for those looking to build equity and add their personal touch. The main floor features a functional living space that flows toward the outdoors. Step out onto your private back patio, where you can relax in peace with no rear neighbours. A convenient back gate opens directly onto lush greenspace, perfect for walking the dog or letting kids play.Location is everything here. You are minutes away from the CSIS headquarters, making this an ideal commute for government professionals. Enjoy your weekends on the nearby golf course, or take advantage of the easy highway access for travel. With shopping centers and public transit just steps away, you have everything you need at your fingertips.Complete with a designated parking spot right at your front door, this home is a fantastic entry point into the market. whether you are looking for a starter home with room to grow or a solid investment with high potential, this is the one. (id:59142)
210 Ginebik Way
Ottawa, Ontario
Welcome to this **brand-new Piper I model by EQ Homes**, ideally located in the vibrant and family-friendly community of **Findlay Creek**. Thoughtfully designed with modern living in mind, this home offers a bright, open-concept layout filled with natural light, clean contemporary finishes, and a seamless flow that's perfect for both everyday comfort and entertaining. Being newly built, it provides the peace of mind of a fresh start-untouched, move-in ready, and crafted to today's standards. Close to parks, schools, shopping, and transit, this is an exceptional opportunity to own a stylish new home in one of Ottawa's most desirable communities. ** This is a linked property.** (id:59142)
151 - 1512 Walkley Road S
Ottawa, Ontario
Welcome to 1512 Walkley Rd, Unit 151 ~ a 2 Bedroom & 2 Bath condo close to all amenities. The Upper Level has abundant natural light and hardwood flooring in the open concept Living & Dining Rm. The bright, tiled Kitchen boasts a large island and patio doors leading to a balcony; great spot to enjoy morning coffee or end your day. In-suite Laundry on this Upper Level is also conveniently located in the Kitchen. 2nd Level features an open sitting area/office area at the top of the stairs that also overlooks the main living space below. The Primary Bedroom has a walk-in closet and a cheater door to the 4pc Main Bath as well as a patio door leading to a balcony. Another good size Bedroom completes the 2nd Level. This spacious condo awaits its new owners!!! (id:59142)
606 Lillian Freiman Private
Ottawa, Ontario
A solid opportunity for investors seeking a well-kept, functional property in a desirable community. Very well maintained condo Stacked Townhome offering 2+1 bedrooms, 2 full bathrooms, and 1 parking space. The main level features a spacious Foyer and an open-concept Dining and Living area with laminate flooring and a Kitchen with granite countertops and SS appliances. Two good-sized Bedrooms and a 4pc main Bath complete the main level, along with ample storage throughout. The finished Lower Level includes a third Bedroom, full Bathroom, large Recreation Room, and Laundry area, providing excellent additional living space. Close to all amenities. Photos were taken prior to tenant occupancy. As per signed FORM 244 24hrs irrevocable preferred on all written offers due to landlord's work schedule and requirement to meet in person. Taxes have not been assessed yet. (id:59142)
911 - 36 Robinson Avenue
Ottawa, Ontario
Welcome to 36 Robinson, a stunning 832 sq.ft 3 Bed/1.5 Bath Suite! In the flagship building of Recital. This suite is designed for modern living and features stainless steel appliances, in-suite laundry, individually controlled thermostats, custom window coverings, and exposed concrete detailing. Residents enjoy access to premium amenities, including a rooftop terrace, a state-of-the-art fitness studio with Peloton bikes, an elegant resident lounge, and advanced security with facial recognition and key fob entry. With 24/7 maintenance support and professional property management, convenience and comfort are top priorities. Ideally located just minutes from downtown Ottawa, steps from local transit, and close to the University of Ottawa, this rental community offers the perfect balance of style and accessibility. Heat and AC are included in the monthly rent. Heated underground parking is available. *Photos are from a different unit. (id:59142)
501 - 36 Robinson Avenue
Ottawa, Ontario
Welcome to 36 Robinson, a stunning 828 sq.ft 2 Bed/2 Bath Suite! In the flagship building of Recital. This suite is designed for modern living and features stainless steel appliances, in-suite laundry, individually controlled thermostats, custom window coverings, and exposed concrete detailing. Residents enjoy access to premium amenities, including a rooftop terrace, a state-of-the-art fitness studio with Peloton bikes, an elegant resident lounge, and advanced security with facial recognition and key fob entry. With 24/7 maintenance support and professional property management, convenience and comfort are top priorities. Ideally located just minutes from downtown Ottawa, steps from local transit, and close to the University of Ottawa, this rental community offers the perfect balance of style and accessibility. Heat and AC are included in the monthly rent. Heated underground parking is available. (id:59142)
44 Sherry Lane
Ottawa, Ontario
RARE INCOME PROPERTY! This legal secondary dwelling unit (SDU) features 2 units, a 3 bedroom and a 2 bedroom, that sits on a desirable, large 75 ft x 100 ft corner lot. This is a Great opportunity for investors, big families OR Home owner who wants a LEGAL SECONDARY UNIT with a SEPARATE ENTRANCE Basement to help pay your mortgage. The entire property has undergone a comprehensive, professional renovation, including a redone exterior with modern pot lights. Inside, two high-end units share 2 newer full bathrooms, two newer quartz-countertop kitchens, and a total of 12 newer appliances. The bright main level unit offers its own newer kitchen, separate in-unit laundry, three generous bedrooms, and a modern full bathroom. The equally appealing lower level unit, accessed via its own private entrance, provides its own newer kitchen, two oversized bedrooms, and a full bathroom, plus its own separate laundry. Comfort is ensured with large basement windows for excellent natural light and a newer, owned tankless hot water tank. Located just 5 minutes from Algonquin College, the home is steps from major transit routes. Enjoy a prime location just 5 minutes from Algonquin College, steps from major public transit on Baseline/Hunt Club, and offering fast, easy access to both the 416 and 417 highways, all complemented by exceptional parking featuring a long double driveway fitting 4 vehicles and an oversized 2-car garage that has been recently insulated and drywalled. Both units are rented and the property is generating $5300 monthly. *some photos virtually staged and taken before tenants moved in* (id:59142)
B - 81 Queen Street
Smiths Falls, Ontario
This bright and spacious 2-bedroom, 1-bath upper unit offers scenic river views and an unbeatable location within walking distance to town amenities, shops and dining. Fully updated with modern finishes throughout, the unit features a stylish eat-in galley style kitchen with breakfast area and comes equipped with four stainless steel appliances. The open concept floor plan provides ample options for furniture placement, offering function and flexibility for whatever your needs. Enjoy the convenience of IN-SUITE LAUNDRY, PARKING at your door, year-round comfort with CENTRAL AIR CONDITIONING, plus outdoor YARD space to unwind or entertain. Well suited for the young professionals or a young family seeking a stylish, low-maintenance home in a convenient location. (id:59142)
536 Culdaff Road
Ottawa, Ontario
This charming home offers the perfect balance of modern style, comfort, and convenience. With parks, shops, and everyday essentials nearby, this is where ease meets elegance. The bright and airy foyer, with a double closet and inside garage access, sets the tone for the home. Light grey tones, abundant natural light, and walnut-toned engineered hardwood floors create a warm and sophisticated atmosphere. 9-foot ceilings on the main level add to the spacious feel. The great room, featuring a large picture window, seamlessly flows into the open-concept kitchen and dining area perfect for both entertaining and everyday living. The kitchen is a chef's delight with quartz countertops, a tile backsplash, recessed lighting, and a breakfast bar. The stainless steel appliances add to the modern look, while a patio door in the eating area leads to the backyard for easy outdoor access. Upstairs, neutral carpet creates a cozy ambiance. The primary bedroom is a true retreat, featuring a large window, walk-in closet, and a luxurious ensuite with a tiled double shower. Two additional spacious bedrooms each have double closets and overhead lighting. A 4-piece family bathroom with tile flooring completes the upper level. The unfinished lower level offers plenty of storage and a laundry area, ready to meet your needs. With tile flooring in the kitchen and bathrooms, hardwood throughout the main level, and cozy carpet upstairs, this home strikes the perfect balance of durability and comfort. Available now don't miss the chance to make this beautiful home yours. (id:59142)
#ph804 - 320 Mcleod Street
Ottawa, Ontario
Welcome to the Penthouse at The Opus - where exceptional square footage meets sophisticated downtown living. Square footage of this scale is nearly impossible to find in today's condo market! This rare offering has 2250+ sq. ft. of bright, south-facing living space. The inviting foyer opens to an impressive 2-storey living room with open riser staircase, ornamental ironwork, and floor-to-ceiling windows drawing in natural light. The open-concept kitchen features off-white cabinetry, granite counters with bar seating, excellent prep space, and clear sightlines to the living and dining areas. The dining room comfortably fits 6-10 guests, ideal for entertaining. The current living room (used as one of two home offices) includes a gas fireplace and access to a private balcony overlooking the gardens and rooftops. A second large flexible room on the main level can function as a family room, closed den, or optional 3rd bedroom. A generous secondary bedroom and full 4-piece bathroom complete this floor. Upstairs, the loft awaits, offering the best views in the home - perfect as a home office, studio, gym, or creative space. Laundry and utility rooms are conveniently located off this level. The Primary Suite includes a walk-in closet and a spacious 5-piece ensuite with soaker tub and double-sided fireplace shared with the bedroom. Ample room for a king-sized set. The unit includes one underground parking space, one locker, and two bicycle spots. Building amenities include a fitness room, party room with kitchen, library, guest suite, and five visitor parking spots. Exceptional location: seconds to the 417, two blocks from the Rideau Canal, and walking distance to both downtown and the Glebe. Urban convenience and executive elegance come together in this rare offering at The Opus. A penthouse offering true space, natural light, and flexibility - this is downtown living without compromise. (id:59142)
806 - 300 Lett Street
Ottawa, Ontario
Welcome to Unit 806 at 300C Lett Street, a penthouse-level model offering approx. 728 square feet of efficient, modern living in a highly desirable community. This bright & airy corner unit features an open-concept layout that maximizes space & functionality, ideal for downsizers, professionals, first-time buyers, or investors seeking a premium unit.The kitchen has been enhanced with a smart conversion of the den into a dedicated pantry, providing exceptional storage & organization rarely found in units of this size. The living & dining space flows seamlessly & is complemented by large windows that fill the unit with natural light, made even more appealing by its elevated penthouse positioning.The bedroom is well-proportioned & offers a comfortable retreat, while the bathroom showcases clean, contemporary finishes. Every square foot of this condo has been carefully utilized to deliver comfort, style, & practicality. Residents of 300 Lett Street enjoy access to outstanding building amenities, including a stunning rooftop terrace with amazing views, a fully equipped gym, and an outdoor pool - ideal for relaxing or entertaining during the warmer months. Lebreton Flats is one of Ottawa's most dynamic & rapidly evolving neighbourhoods, perfectly positioned along the Ottawa River & surrounded by some of the city's most iconic destinations. Enjoy easy access to scenic river pathways, parks, & waterfront views, all just steps from your door. The area offers exceptional walkability to downtown amenities, including Parliament Hill & Sparks Street, while also providing quick connections to the vibrant dining & cultural scenes of Little Italy, Chinatown & Hintonburg. Nearby LRT access & excellent transit options across the city to destinations such as the University of Ottawa, the Rideau Centre & even the Ottawa Airport is effortless. Lebreton Flats seamlessly blends urban convenience, natural beauty, & cultural energy, making it one of Ottawa's most desirable places to live. (id:59142)
2061 Prince Of Wales Drive
Ottawa, Ontario
Location! Location! Location! Waterfront on the Rideau River. Only minutes to downtown Ottawa. Why drive to Mooney's bay when you can take your boat instead? 7 minutes to the Ottawa Airport, 13 minutes to Westboro, 17 minutes to Parliament. Golf close by. Choose to either renovate the existing 3 bedroom home complete with hardwood flooring throughout, custom kitchen with granite counters and under cabinet lighting. Take in the view on your interlock patio. Custom shed with 4@330w solar panels act as back up power if there's a power outage. Or - Let your imagination run wild and BUILD your new DREAM home! Property is serviced with Hydro, Municipal Water, Natural Gas and Bell/Rogers. Currently on septic. Book your showing today! Room measurements are approximate. 24hrs irrevocable on all offers as per form 244. (id:59142)
360 Galston Private
Ottawa, Ontario
Bright and well-maintained upper-unit terrace home offering an ideal layout for professionals, first-time buyers, or investors. The inviting chalet-style living room features a gas fireplace and second-floor loft overlooking the space below. The open-concept main floor includes a modern kitchen with stainless steel appliances, shaker-style cabinetry, subway tile backsplash, double sinks, and pot lighting, with access to a private balcony.The spacious living and dining area is filled with natural light from a large picture window. Upstairs, the generous primary bedroom offers a cheater ensuite and private balcony. A well-sized second bedroom and a versatile loft-perfect for a home office or lounge area-complete the upper level.Conveniently located with easy access to Orléans, shopping, transit, and downtown Ottawa via Navan Road. (id:59142)
16 - 32 Innesbrook Court
Ottawa, Ontario
Open house Feb 15th, 26 Sunday at 2-4pm. Located in the adult lifestyle community of Amberwood Village on a peaceful cul-de-sac, this is beautiful end-unit, semi-bungalow townhome with a single car garage. The home features a spacious foyer with laminate wood flooring and a double closet. The updated kitchen includes classic white cupboards, quartz countertops, stainless steel appliances, a tile backsplash, pot lighting and a breakfast area. The dining room opens to a step-down living room with a wood-burning fireplace and a vaulted ceiling that extends to the second-story loft. French doors lead from the living room to a sunny solarium, which transitions to a private 20 ft. x 16 ft. backyard deck. The main level also includes the primary bedroom with its own private en-suite bathroom. There is also a two-piece powder room, and a separate laundry room. A spiral staircase leads to the second level that features two additional bedrooms, a full bathroom, and a lounge-style loft with an overhead skylight and balcony style railing that overlooks the main living area of the home. The finished basement includes a family room, a large storage area, and a utility room. All-in-all this home has approximately 2,070 sq. ft. of living space plus the basement. The home is within walking distance of Amberwood Golf and Tennis Club, walking paths, and public transit, this home offers a blend of community connection and a peaceful retreat. It is ideal for those looking to downsize or seeking a more relaxed lifestyle. 24 hours irrevocable on all offers. (id:59142)
101 - 305 Elizabeth Cosgrove Private
Ottawa, Ontario
Enjoy quality finishes and effortless living in this bright, spacious two-bedroom, two-bathroom condo located in the desirable Crème community by Domicile. Designed with comfort and accessibility in mind, this well-maintained unit features nine-foot ceilings, hardwood flooring throughout, and large windows that fill the home with natural light. The thoughtfully designed kitchen offers stainless steel appliances, ample cabinetry, a functional island, and quartz countertops-perfect for easy meal preparation and entertaining family or guests. Both bedrooms are generously sized, with an oversized Jack-and-Jill main bathroom featuring a double vanity and a large walk-in closet. Convenience is key with in-unit laundry, elevator access, heated underground parking, and a spacious storage locker. Step outside to enjoy a private balcony and beautifully landscaped common areas. Ideally located close to OC Transpo and Park & Ride, this condo offers a relaxed, low-maintenance lifestyle in a welcoming community-perfect for first time homebuyers, downsizers or seniors seeking comfort, quality, and peace of mind. Some photos are virtually staged. (id:59142)
60 Ipswich Terrace
Ottawa, Ontario
Welcome to this inviting 4-bedroom, 3-bathroom family home, perfectly situated on a large lot with tons of mature trees in the heart of Morgan's Grant. Just steps from nature trails and outdoor fun, this home offers the perfect blend of comfort and lifestyle. The main floor features spacious living and dining areas, along with a sun-filled family room with a cozy fireplace that opens to the kitchen. The kitchen provides plenty of storage and overlooks the deck and private backyard. Main floor laundry and a powder room add everyday convenience. Upstairs are four bedrooms and a full bath, including a generous primary suite with its own ensuite. The finished lower level offers a recreation room, play space, and tons of storage. The backyard is a dream for kids and summer entertaining alike. Close to tech hubs, transit, schools, parks, shops, dining, and beautiful walking and biking paths. (id:59142)
806 - 960 Teron Road
Ottawa, Ontario
Kanata Atriums. Well-maintained and thoughtfully upgraded 2-bedroom, 2-bath condominium offering a bright open-concept layout with stunning views of the Gatineau Hills. Large windows provide an abundance of natural light throughout the living and dining areas, creating a welcoming and airy atmosphere. The upgraded gourmet kitchen features ample quality cabinetry, stainless steel appliances, and neutral ceramic tile flooring that continues through the foyer, solarium, and bathrooms. Neutral décor and well-maintained carpeting throughout the unit enhance the move-in-ready appeal. The spacious primary bedroom includes a private ensuite, while the second bedroom is ideal for guests, a home office, or additional living space. Convenient in-unit laundry includes a Maytag washer and dryer, along with upper storage cabinetry in the main bathroom. This unit includes one covered parking space and one storage locker. Residents enjoy an exceptional range of amenities including a library, sauna, hot tub, squash and racquetball courts, fully equipped fitness center, games room, party room, tennis court, outdoor pool, and BBQ area. Ideally located with easy access to nearby shopping, schools, public transit, library, recreation facilities, golf courses, and Highway 417. Approximately 1,070 sq ft and in move-in condition. Note: Pet and smoking restrictions apply. Estate Sale. Property and chattels are being sold "as is" with no express or implied warranty by the Executor or Listing Brokerage. 24 hours irrevocable on all offers. (id:59142)
814 - 360 Patricia Avenue
Ottawa, Ontario
Open house Feb 15th, 26 Sunday at 2-4pm. Some photos were virtually staged. Welcome to an exceptional opportunity to own a top-floor corner condominium apartment in the heart of Westboro, one of Ottawa's most vibrant and sought-after neighbourhoods. This beautifully designed 2-bedroom, 2-bathroom apartment with 9-foot ceilings offers approximately 885 sq ft. of thoughtfully planned living space, combining modern comfort with everyday functionality. As a corner unit, this apartment is filled with natural light from expansive wall-to-wall and floor-to-ceiling windows, creating a bright and inviting atmosphere throughout. The open-concept layout is ideal for entertaining, working from home, or relaxing, and is finished with luxury vinyl flooring for warmth and continuity. The contemporary kitchen features dark cabinetry, stainless steel appliances, quartz countertops, and a functional island, making it both stylish and practical. The primary bedroom offers beautiful views. It also has a private 3-piece ensuite bathroom with quartz counters and a glass-enclosed shower. The second bedroom is bright and versatile, perfect for guests or a home office. Additional features include in-suite laundry, heated underground parking, a storage locker, and secure bike storage. Enjoy premium building amenities including a fitness centre, rooftop terrace, sauna, party and media rooms, yoga/library space etc. With LRT access, cafés, shops, and restaurants just steps away, this condo truly offers the best of urban living. (id:59142)
375 Winston Avenue
Ottawa, Ontario
Set in the heart of Westboro Village, this updated semi-detached home delivers exceptional walkability and effortless urban living in one of Ottawa's most vibrant neighbourhoods. Surrounded by local cafés, restaurants, shops, transit, bike paths, and just minutes from Westboro Beach, the location alone is hard to beat. Inside, the main level is bright and welcoming with hardwood floors, a comfortable living and dining area, and a modernized kitchen renovated in 2022. The upper level offers three well-sized bedrooms, including a primary with double closets, along with a full bathroom. The finished basement expands the living space with a versatile room suitable for a home office, guest space, or gym, a combined laundry and full bathroom, and a utility room with exterior access. Recent improvements include new windows and doors (2022), A/C (2021), attic insulation(2023), Furnace (2025). Quietly tucked on a low-traffic street, this home is an ideal option for buyers seeking a stylish, low-maintenance lifestyle in a premier west-end location. (id:59142)
43 Settler's Ridge Way
Ottawa, Ontario
Rarely offered Barrhaven Bungalow with Private In-Law Suite & Income Potential! Welcome to this exceptional and highly versatile 2+1 bedroom bungalow in the heart of Barrhaven, an increasingly rare find offering a fully self-contained lower-level living space. Perfect for multi-generational families, rental income, extended family, or a home-based business, this home delivers flexibility without compromise. The bright, open-concept main floor is designed for both comfort and style, featuring a spacious living and dining area with a cozy fireplace, custom built-ins, and a sun-filled solarium seamlessly connected to the living space-ideal for relaxing or entertaining year-round. The chef-inspired kitchen boasts stainless steel appliances, a gas range, and a sunny eat-in area. California shutters throughout add timeless elegance.The primary suite is a true retreat, showcasing a spa-like ensuite with heated floors, a deep soaker tub, and a huge walk-in shower. A second bedroom is served by a modern 3-piece bath. Main floor laundry and inside access to the double garage make everyday living effortless. Downstairs, the fully independent lower level offers its own private kitchen and living room complete with a gas fireplace, large bedroom, bathroom, laundry, and bonus room-providing complete privacy and autonomy. Step outside to your backyard oasis, featuring a PVC deck, landscaped grounds, and an inviting in-ground pool, perfect for entertaining or unwinding with family. Ideally located close to parks, trails, schools, shopping, and dining, this home combines suburban convenience with rare dual-living functionality. A rare opportunity-book your private showing today! (id:59142)
890 Churchill Avenue S
Ottawa, Ontario
Located in west-central Ottawa, this in-city industrial setup is built for operators who need yard efficiency and fast deployment-featuring a 700 sq. ft. office and an efficient 12,700 sq. ft. yard well-suited to contractor staging, fleet parking, equipment storage, and service logistics. Churchill frontage adds real operational value with visibility, straightforward routing, and quick access to Hwy 417 (Queensway) and key arterials for reliable east/west coverage and strong labour reach across the city. (id:59142)
1710 County Road 18 Road
North Grenville, Ontario
Immediate occupancy! FABULOUS WALKOUT LOWER LEVEL, BACKING ON KEMPTVILLE CREEK. This brand-new Archstone Homes masterpiece in the peaceful community of Oxford Mills-just minutes from Kemptville-offers a perfect blend of luxury, comfort, and natural beauty. This thoughtfully designed 3-bedroom, 2-bath home backs onto the serene Kemptville Creek and comes fully covered by a Tarion Warranty. Ideally located within walking distance to Oxford on Rideau Public School, Brigadoon Restaurant, and the picturesque Oxford Mills Dam, it provides both convenience and charm. Inside, premium upgrades include luxury vinyl tile throughout the main living areas, ceramic tile in wet spaces, and an upgraded kitchen featuring a large island, quartz countertops, range hood cover in kitchen and a spacious pantry, all flowing into an inviting living room with a cozy propane fireplace. The exterior offers a welcoming front porch and an expansive back deck with gorgeous, private creek views-perfect for relaxing or entertaining. Additional highlights include a two-car garage and a bright walkout lower level with a roughed-in bathroom, offering excellent potential for customized future living space. A portion of every sale also supports the Beth Donavan Hospice. (id:59142)
B - 13 Fifth Avenue
Ottawa, Ontario
Experience refined living in this exceptional three-storey semi, crafted with meticulous attention to detail and an emphasis on quiet, modern luxury. Every level has been thoughtfully designed to blend comfort, sophistication, and functionality, creating a home that feels both elevated and inviting.The main floor showcases a beautifully appointed designer kitchen featuring premium finishes, ample storage, and an elegant layout that flows seamlessly into the dining and family areas. These spaces offer the perfect setting for both relaxed daily living and effortless entertaining. A spacious foyer with a generous closet and a discreet powder room enhances the sense of ease and welcome upon entry.The second level features two expansive bedrooms filled with natural light, a well-designed laundry room, and a stylish full bathroom. An open loft area provides a versatile additional space, ideal for a home office, reading nook, or peaceful retreat.Ascend to the third level to discover a luxurious primary suite. This private haven is complete with his and her walk-in closets and a spa-inspired ensuite showcasing exceptional craftsmanship. A second bedroom on this floor, equipped with its own ensuite, offers privacy and comfort for guests or family members seeking their own serene space.The fully finished lower level adds valuable flexibility with a recreation room, a full kitchen, and an additional bedroom, making it an excellent option for extended family, a nanny suite, or an independent guest space.Situated moments from the tranquil Rideau Canal and the vibrant amenities of Lansdowne Park, this home offers an unmatched lifestyle in one of Ottawa's most desirable neighbourhoods. (id:59142)

