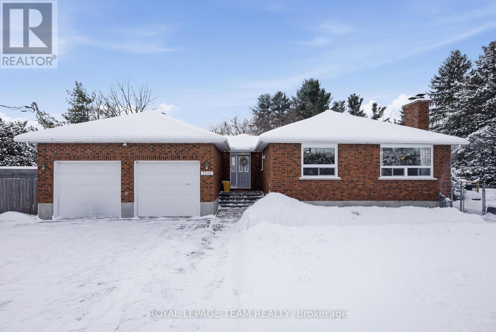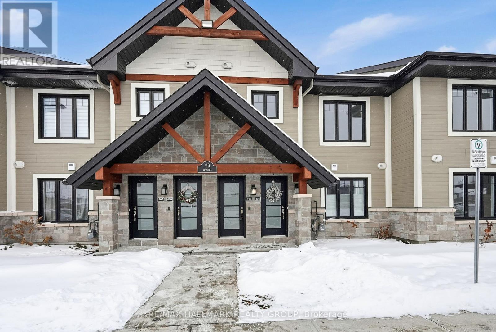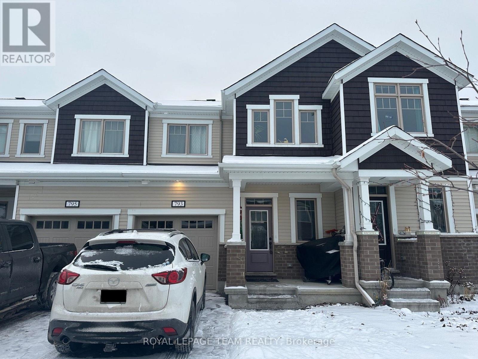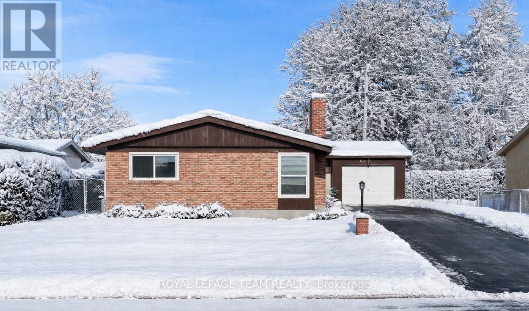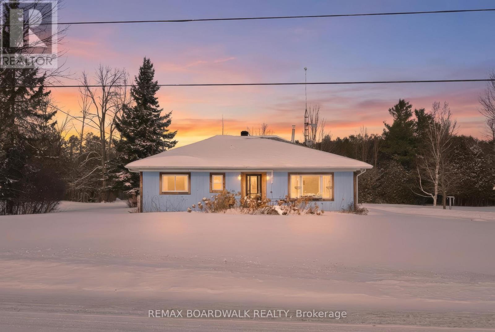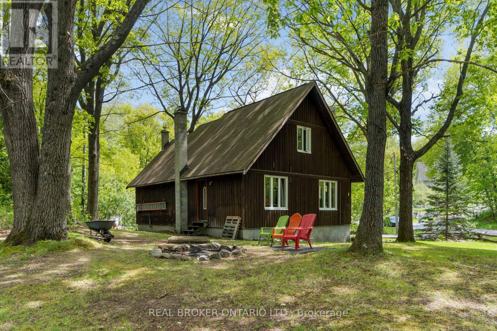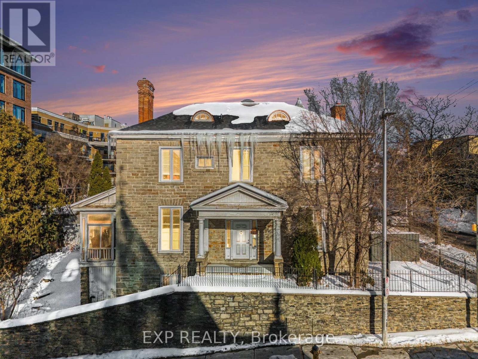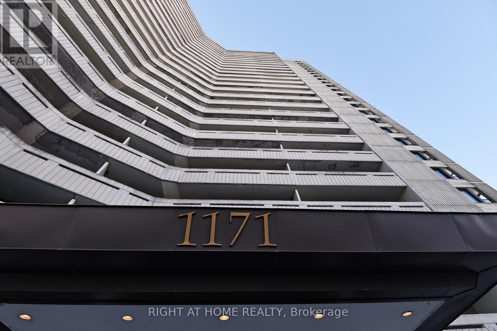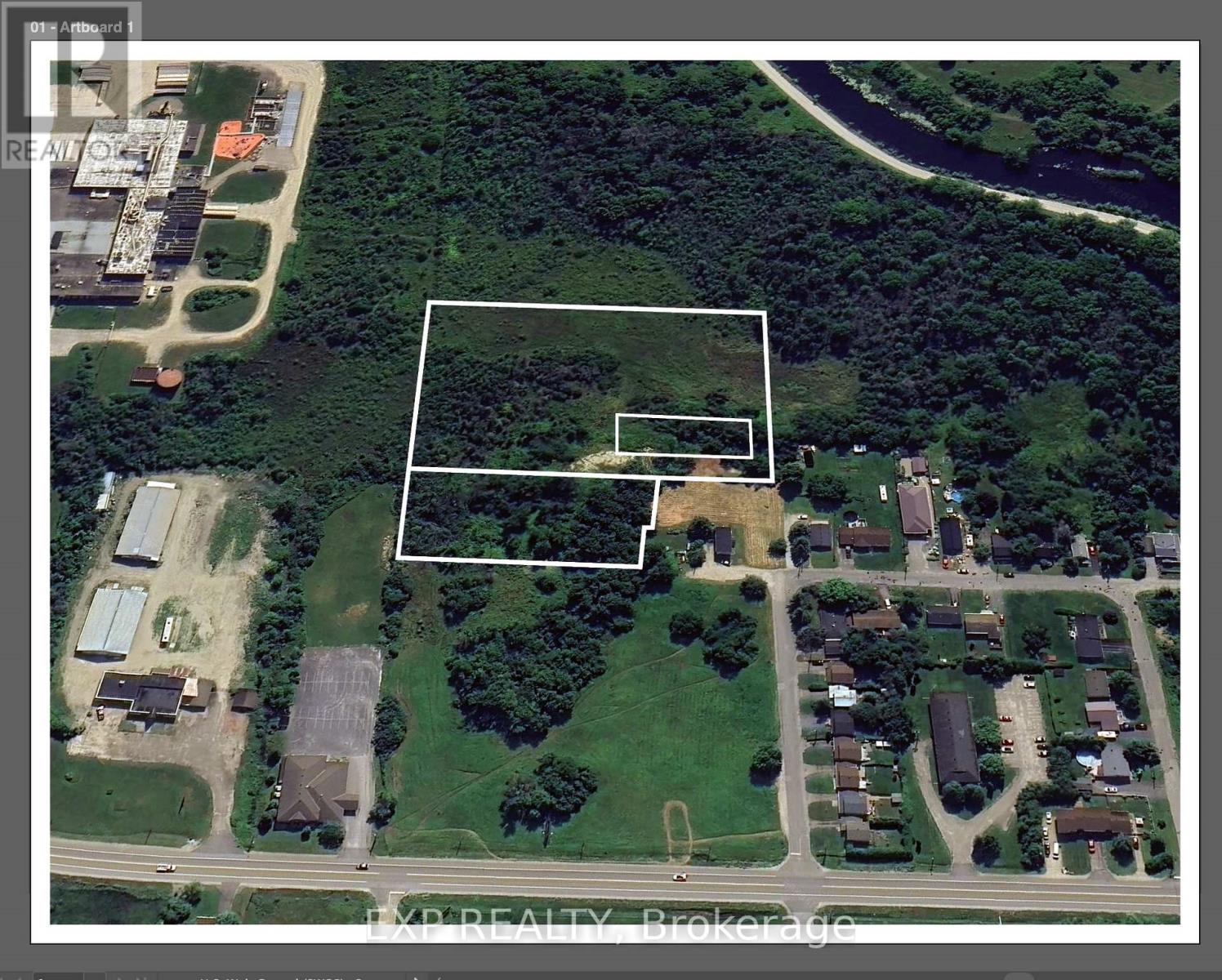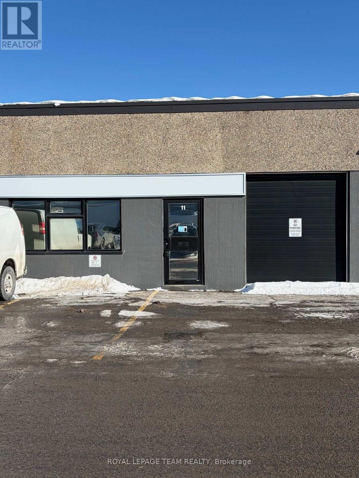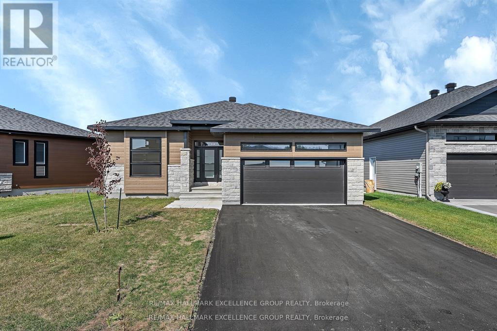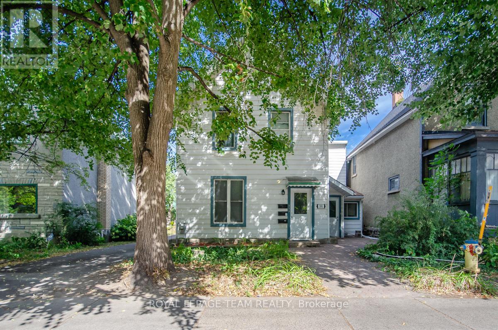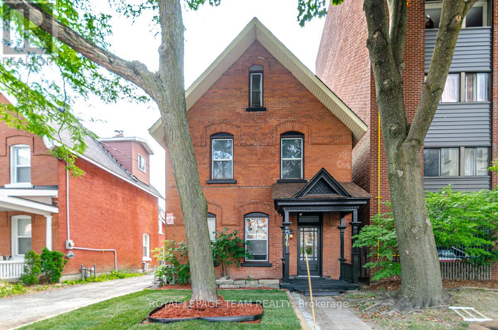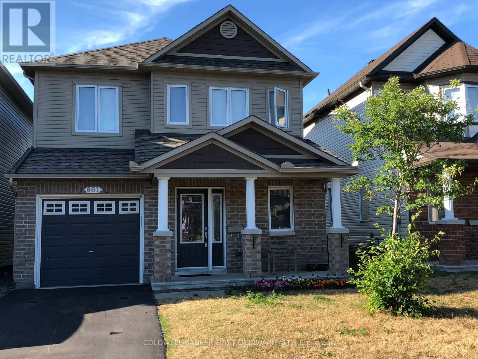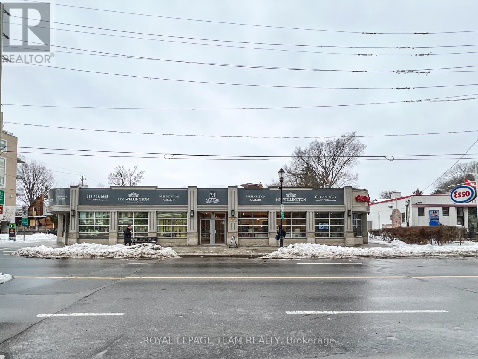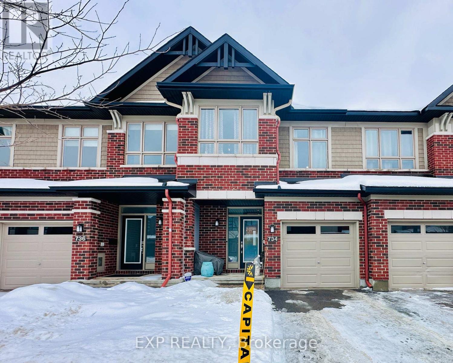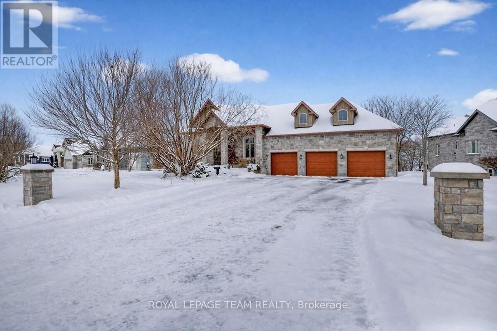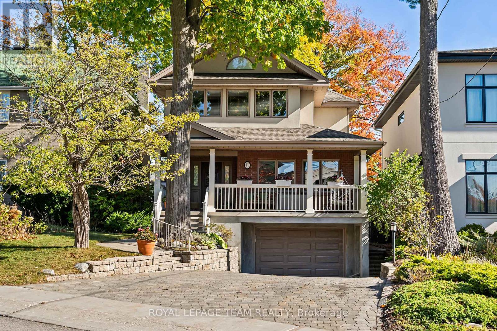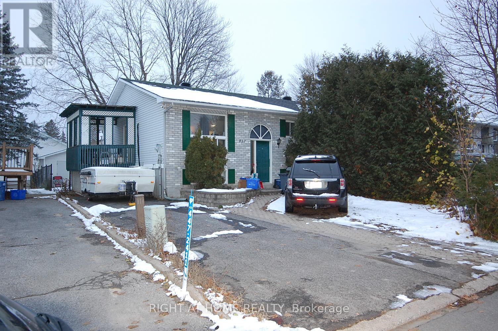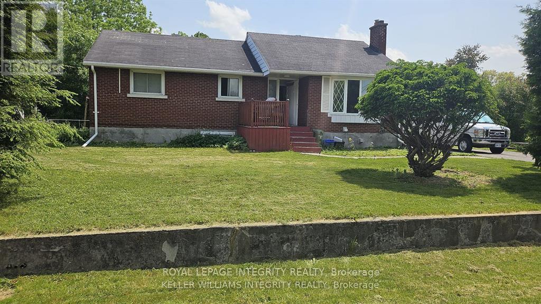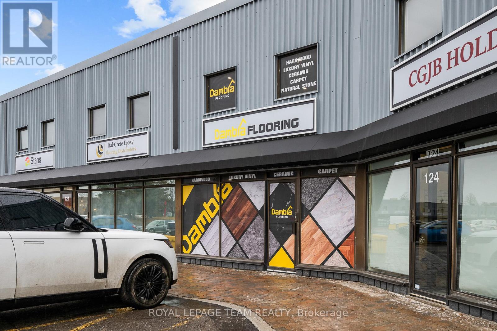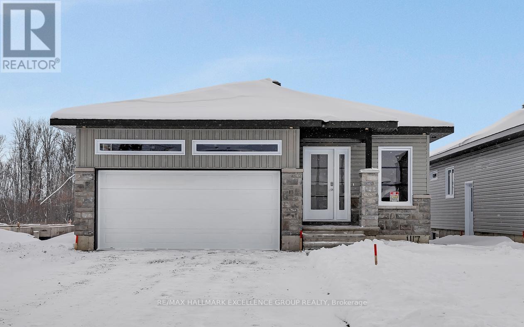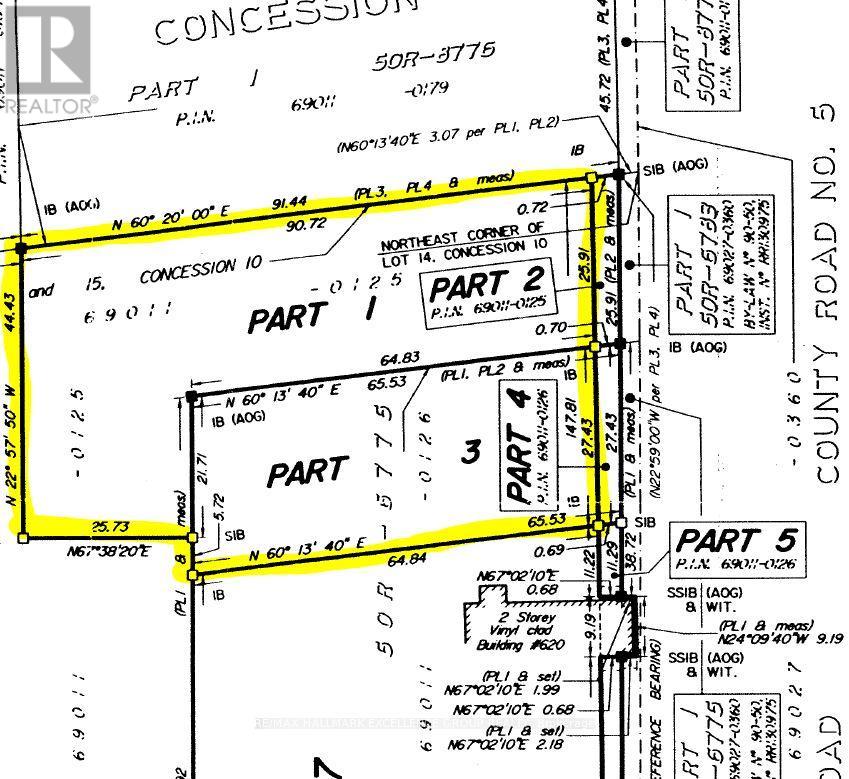3246 Elizabeth Street
Ottawa, Ontario
Located on a quiet street in the heart of Osgoode Village, this all-brick bungalow offers exceptional space, privacy, and thoughtful upgrades on a fully private and hedged 140' x 160' (0.525-acre) lot. A bright foyer connects to the backyard, garage while welcoming you into the open concept main floor, where the sun-filled living room sits just off of the chef's kitchen. Hardwood floors flow throughout the whole main level, featuring a cozy family room with a fireplace and a dining area ideal for everyday living and entertaining. The updated kitchen is the heart of the home, showcasing granite countertops, a large island, high-end stainless steel appliances w/ gas stove, extended cabinetry, recessed lighting, and ample storage and prep space. The main floor offers a spacious primary bedroom, two additional family bedrooms, a 4-piece main bath. The finished lower level expands the living space with a large recreation room featuring an extra family room and bonus space, a fourth bedroom, a full 3-pce bathroom, laundry area, updated egress windows, and plenty of storage-ideal for guests, teens, or a home office. Step outside to enjoy the massive, private backyard, designed for entertaining with a raised deck, a separately fenced 24' heated salt-water pool (2022), and expansive hedged lawn offering complete privacy. Additional highlights include a paved driveway, 10' x 16' Crawford shed, 2nd shed and an oversized (22'2" x 24'5") two-car garage with backyard access and inside entry. Extensively updated for peace of mind, the home features natural gas heating, new Lennox A/C (2022), hot water tank (2025), electrical with 200-amp service plus 125-amps auxiliary panel, roof (2023), 24' Salt Water Pool with Thermowalls & Heater from Poolerama (2022), Paved driveway & landscaping and fresh paint (2025-2026). This move-in-ready home offers comfort, functionality, walkability to all your local amenities and long-term value in a sought-after village setting. (id:59142)
408 - 99 St Moritz Trail
Russell, Ontario
Welcome to 99 St. Moritz Trail, Unit 408 - a beautifully designed lower-level home offering privacy and tranquil views backing onto the Castor River. This modern unit features 2 bedrooms and 1.5 bathrooms, with a spacious open-concept living and dining area ideal for both everyday living and entertaining. The kitchen showcases quartz countertops, a stylish ceramic tile backsplash, and upgraded light fixtures. The main bathroom was updated in 2024, while the laundry room has been thoughtfully converted to include a convenient 2-piece bath. Radiant in-floor heating adds an extra level of comfort and efficiency throughout. The enclosed patio with retractable three-season windows provides serene views of mature trees and lush surroundings and also houses a dedicated storage room-perfect for enjoying the outdoors in comfort. Located in a prime, highly accessible area with quick access to major highways, shopping, and dining. Just a short walk to a park and scenic walking trails surrounding a tranquil pond. Parking included. A perfect blend of modern upgrades, privacy, and nature-this home is not to be missed. 24 hour irrevocable. (id:59142)
793 Brittanic Road
Ottawa, Ontario
793 Brittanic Road, Stittsville. Available February 1st. $2500 / month plus utilities. Mattamy Lilac model. 1569 Square feet of space. (Note: basement is not finished) Open concept kitchen with granite counter top, breakfast bar, tile flooring, newly installed vinyl flooring in living room & dining room, stainless steel appliances and a pantry. 9 foot ceilings on the main level with a spacious great room and dining room. Ceramic tile in the entry, kitchen and all bathrooms. Entry also offers a walk-in coat closet. Mid-level landing is large enough for a computer desk for those working from home. Master bedroom has a walk-in closet and a full ensuite. Convenient 2nd floor laundry in a closet. Full 2nd bathroom and 2 additional bedrooms. (Electrical socket in garage for HYBRID car) NO pets and NO smoking please. The Landlord has arranged for snow removal. Please ask listing agent for the Credit Application Form that must be completed with all offers to lease. 24 hours for owner to review offers. Vacant photos are from when the property was previously listed. (id:59142)
47 Kidgrove Gardens
Ottawa, Ontario
Welcome to 47 Kidgrove Gardens - A solid, 3-bedroom bungalow in sought-after Tanglewood. This charming 3-bedroom, 3-bathroom traditional bungalow is full of updates and move-in ready, located in the desirable family-friendly neighbourhood of Tanglewood. Step inside to a welcoming entrance featuring brand new porcelain tile, leading into a spacious, entertainment-sized living and dining room - perfect for gatherings. The beautifully refreshed satin-sheen hardwood floors add warmth and elegance to the space. The bright, eat-in kitchen offers a fresh look with professionally painted cabinets, new hardware, and a full suite of upgraded appliances in the kitchen: a brand-new fridge, dishwasher, and microwave/hood fan, plus a stove that's just two years old - making cooking and cleanup a breeze. The main bathroom has been fully renovated, featuring porcelain tiles, a new vanity with Carrera white stone vanity top, bathtub, toilet, and modern light fixture. The entire home has been freshly painted, providing a crisp, clean feel throughout. Downstairs, the newly carpeted basement is designed for fun and functionality. It includes a large rec room, a bar area, an office space, and ample storage - perfect for family living and entertaining. Outside, the generous backyard is mostly hedged, offering privacy and plenty of space to enjoy warm summer days. This is a fantastic opportunity to own a home in a well-established neighbourhood. Don't miss your chance to call 47 Kidgrove Gardens your new address! (id:59142)
3740 Maple Avenue
Augusta, Ontario
Welcome to 3740 Maple Ave - a rare opportunity to create something truly special on 2.4 acres of private land. This solid bungalow offers great bones, generous proportions, and endless potential for the right buyer with vision. Inside, you'll find two spacious bedrooms plus a large den, all featuring bright, oversized windows that flood the home with natural light. The layout is functional and inviting, anchored by a cozy gas fireplace that adds warmth and charm to the main living space. The standout feature? A massive three-car garage with two overhead doors - ideal for toys, tools, storage, or a serious workshop setup. Whether you're a hobbyist, contractor, or just need space, this garage delivers. Yes, this home is a fixer-upper, but the potential is undeniable. With solid structure, a desirable bungalow footprint, and room to grow on 2.4 acres, this is a canvas waiting for transformation. Renovate, reimagine, and build equity in a setting that offers privacy, space, and possibility. (id:59142)
190 Woods Road
Ottawa, Ontario
Fully furnished and move-in ready! This charming 3-bed, 1-bath home in the heart of Constance Bay offers year-round living or a perfect getaway just 35 minutes from downtown Ottawa. Nestled on a private corner lot with mature trees and seasonal water views, this turn-key property blends comfort, functionality, and cottage-style charm. Perfect as a year-round residence, weekend escape, or income-generating Airbnb, the open-concept interior radiates a warm Mediterranean vibe, fully furnished with premium pieces and ready for immediate enjoyment. Features include forced air and baseboard heating, ceiling fans, and in-home laundry. A brand-new drilled well (Oct 2024) and well-maintained septic system offer added peace of mind. The spacious layout provides three bedrooms and a full bathroom, ideal for families or hosting guests. Step outside to a low-maintenance Trex composite deck, perfect for outdoor dining and lounging. The backyard is a true showpiece, with a custom fire pit, built-in wraparound seating, and plush cushions for cozy nights under the stars. Additional highlights include a detached garage with automatic door, keypad entry, and fobs; a GenerLink system for easy generator hookup; and a ride-on lawn mower, snowblower, and storage shed. An extended driveway offers ample parking.Located just a short stroll to the beach and water access, 190 Woods Road is surrounded by nature yet close to community amenities. Known for four-season recreation - from boating to snowmobiling to hiking - this property delivers the perfect balance of rural charm and modern convenience. Call us for more details or to book your showing today! (id:59142)
149 Daly Avenue
Ottawa, Ontario
149 Daly Avenue - The Besserer House. A truly rare offering and one of Ottawa's most storied heritage homes, originally built for Louis-Theodore Besserer, the Father of Sandy Hill. This iconic residence is rich in architectural character and historical significance, standing as a landmark of 19th-century craftsmanship. Located in the heart of prestigious Sandy Hill, the home features grand principal rooms, tall ceilings, large windows, original details, and hardwood floors that reflect a timeless elegance rarely found today. Natural light fills the space, highlighting its stately proportions and enduring design. Beyond its historic charm, the Besserer House offers exceptional redevelopment and restoration potential. Whether envisioned as a remarkable single-family estate, boutique multi-unit residence, professional offices, or legacy investment, the property provides a versatile canvas for inspired transformation (buyer to verify permitted uses). Set just steps from the University of Ottawa, embassies, downtown core, Rideau River pathways, and cultural landmarks, this address blends history, prestige, and convenience. An opportunity of this calibre is seldom available. Own a piece of Ottawa's heritage and shape its future. 3 bedroom basement apartment is rented for $1950/month and 1 bedroom Butler's apartment is rented for $800/month. Some photos have been digitally altered to show how rooms would look empty. Priced to sell!!! Book your showing today! (id:59142)
1406 - 1171 Ambleside Drive
Ottawa, Ontario
Welcome to Unit 1406 at Ambleside II - a bright, newly renovated 2-bedroom, 1-bathroom residence that perfectly balances comfort, elegance, and effortless living in one of Ottawa's most sought-after west-end communities. Perched on a higher floor, this inviting suite is filled with natural light and a refreshing sense of openness, complemented by beautiful Ottawa River views. Step outside and enjoy your private outdoor space - ideal for morning coffee, fresh air, and peaceful evenings overlooking the water. Perfect blend of urban life and easy access to nature. Thoughtfully designed for everyday living, the home features a welcoming open-concept living and dining area, a generous house-sized kitchen with abundant cabinetry and storage, and two well-proportioned bedrooms. Whether you're a professional, first-time renter, downsizer, or simply seeking a refined condo lifestyle, this flexible layout easily accommodates a home office, guest room, or true second bedroom - without compromise. Residents enjoy an exceptional array of amenities and a genuine sense of community, creating a true "live-in convenience" lifestyle. Amenities include an indoor pool, fitness facilities, sauna, party and meeting rooms, billiards room, squash court, children's reading and playroom, a shared workshop for handy resident, a car wash and chargers for EVs. Rent includes heat, hydro, and water, indoor parking and bike storage making monthly budgeting simple and stress-free.Steps to trails, parks, and outdoor recreation near Britannia Marina, with shopping and restaurants close by-plus the upcoming LRT approximately 400 metres away and a bus stop right in front of your building. All-season bike trails and walking paths are directly behind the building, perfect for an active lifestyle.The unit is available for immediate occupancy. Rent applicants are required to submit a rental application, full credit report, employment income verification, and two references from previous landlords. (id:59142)
Part Of Lots 15-17 Brock Street
Perth, Ontario
Outstanding opportunity to acquire a fully severed residential development parcel in the historic Town of Perth. All severances have been completed, creating a well-defined primary development lot along with additional parcels included in the sale. Extensive professional studies have already been undertaken in support of a proposed 3-storey, 54-unit multi-residential building, providing a solid planning foundation for future development. Environmental, engineering, traffic, and technical reports are available, giving prospective purchasers a significant head start in the approvals process.The lands are located in a desirable area of Perth near the Algonquin College campus lands and within close proximity to established neighbourhoods, parks, and downtown amenities. Perth continues to attract new residents drawn to its heritage character, walkable core, and strong quality of life, supporting ongoing demand for new housing. Municipal road access and servicing extensions will form part of the future development process, allowing a purchaser to design infrastructure in alignment with their project vision. Additional parcels forming part of the land assembly are included in the sale. Full data room and studies available upon request. (id:59142)
11 - 174 Colonnade Road
Ottawa, Ontario
Open warehouse space for lease in a prime, centrally accessible location with efficient connectivity across the city. This ground-floor unit offers approximately 970 sq.ft. of functional warehouse space, with sufficient area to accommodate a small office build-out while maintaining ample storage capacity.The unit features one grade-level loading door, supporting straightforward shipping and receiving operations. Ideally situated just off Hunt Club Road, the property benefits from close proximity to a full range of amenities and convenient access via Prince of Wales Drive and Merivale Road, making it well suited for a variety of light industrial or service-based users. Monthly condo fees are $592 and include common area maintenance, building insurance, snow removal, and water and sewer services. An efficient and practical warehouse solution in a well-established industrial corridor. (id:59142)
1345 Diamond Street
Clarence-Rockland, Ontario
Brand-new above average bungalow offering elegant design and modern comfort! This stunning 1,862 sq ft home features a timeless stone façade, a double garage with access to inside, and an inviting layout perfect for todays lifestyle. Step inside to a spacious foyer with a walk-in closet, leading to an impressive open-concept living space that blends the kitchen, dining & living areas seamlessly... Ideal for entertaining and everyday living. The gourmet kitchen boasts quartz countertops, a pantry, backsplash, quality cabinetry with pull-out drawers, and a functional island with built-in recycling station. Enjoy easy access from the dining & living areas to the exterior deck overlooking a deep backyard, perfect for summer gatherings. The primary bedroom offers a peaceful retreat with a luxurious ensuite featuring a soaker tub, walk-in tile/glass shower, double vanity, and walk-in closet. Two additional bedrooms provide ample space with generous closets. A secondary side entrance conveniently connects to both the main floor hallway and the unfinished basement, which is roughed-in for a full in-law suite offering future income potential or multi-generational living flexibility. Additional features include ceramic & wide plank hardwood flooring throughout, owned furnace & air exchanger, 200 amp electrical panel, and immediate possession available. 24 Hours Irrevocable on all offers. Some photos virtually staged. (id:59142)
395 Mcleod Street
Ottawa, Ontario
395 McLeod Street represents a compelling investment opportunity in the heart of Centretown, one of Ottawa's most established and consistently in demand urban neighbourhoods. As of July 2025, the property generated $59,582.64 in gross rental income, with total operating expenses of $19,510.59, resulting in a strong net income of $40,072.05. These figures reflect stable performance, efficient cost management, and dependable cash flow, making the property well suited for investors seeking both income reliability and long term value preservation.Centrally located, the property benefits from exceptional walkability and proximity to downtown Ottawa, Parliament Hill, major employment hubs, and key transit routes. The surrounding area is anchored by the vibrant commercial corridors of Bank Street and Elgin Street, offering a wide range of restaurants, retail, and daily amenities. This location continues to attract a diverse and stable tenant base, including government employees, professionals, and students, supporting consistent rental demand and favourable long term growth potential. With its strong financials and prime urban setting, 395 McLeod Street is a solid addition to a well balanced real estate investment portfolio. (id:59142)
46 James Street
Ottawa, Ontario
An investment property you would be proud to own. Welcome to 46 James Street, ideally situated in the heart of Ottawa. This property presents a compelling blend of character, functionality, and location, making it a sound addition to an investment portfolio.The building features well-maintained rental units that have demonstrated consistent performance. In 2025, the property generated gross rental income of $83,447.64. Total operating expenses for the same period amounted to $23,761.80, inclusive of insurance, property taxes, utilities, repairs and maintenance, management, and bank fees. This results in a net operating income of $59,685.84, reflecting stable and reliable cash flow based on actual historical figures.The property is located within an established urban neighbourhood with convenient access to public transit routes, nearby shopping and services, parks, and downtown Ottawa amenities. Its central location supports ongoing rental demand and aligns with the City of Ottawa's focus on intensification and walkable communities.This offering represents a well-balanced opportunity for investors seeking proven income, manageable operating costs, and a centrally located asset within the Ottawa market, suitable for both experienced investors and those looking to expand their holdings with a property backed by real performance data. (id:59142)
601 Clearbrook Drive
Ottawa, Ontario
Bright and Spacious Detached Home Situated on a Premium Lot with No Rear Neighbors, offering Hardwood in Living, Dining and Family Room on the Main Level. Well Designed Kitchen with Eating Area. 3 Generous Size bedrooms on the Second Level. Public Transport, Shopping Park(s) are Nearby, No Pet(s), No smoking Please. (id:59142)
1440 Wellington Street W
Ottawa, Ontario
Located on the vibrant Wellington Street West, this 2,543 sq. ft. freestanding retail unit offers excellent visibility and accessibility, just east of Island Park Drive and around the corner from Piccadilly Avenue. Built in 2005, the space features modern gas forced-air heating and air conditioning, providing a comfortable environment for your business.The unit is offered at $35 per sq. ft. plus CAMs at $10.00 per square foot with utilities structured so that the tenant pays for heat (natural gas) and hydro, while the landlord covers water and sewer. Parking is available via metered spots on Wellington West and complimentary one-hour parking on Piccadilly Avenue immediately nearby.This property presents a flexible opportunity for a variety of retail concepts. This high-traffic location, combined with a modern, well-maintained space, makes 1440 Wellington Street West ideal for businesses looking to establish a strong presence in Ottawa West. (id:59142)
734 Twist Way
Ottawa, Ontario
This stunning middle-unit townhome is located in Kanata Trailwest and offers nearly 1,965 sq ft of living space with 3 bedrooms and 3 bathrooms. Featuring an open-concept layout with high ceilings, hardwood flooring, and stylish lighting throughout, the home includes a formal living and dining area with oversized windows that flood the space with natural light. The gourmet kitchen boasts updated quartz countertops, a breakfast bar, ample cabinet storage, and a pantry.The second level hosts a primary retreat complete with an ensuite bathroom and walk-in closet, along with two proportionally sized bedrooms, a laundry room, and a main bathroom. Discover your own tranquil sanctuary in this charming loft as well. The finished basement provides a spacious family room with a fireplace. Outside, a green backyard awaits your gardening pursuits.The property is conveniently close to transit, parks, and schools, with amenities along Hazeldean Road just a short walk away. Occupancy begins March 1st. (id:59142)
1269 South Beach Boulevard
Ottawa, Ontario
Welcome to a truly exceptional waterfront bungalow with walkout lower level in Greely, where timeless craftsmanship, thoughtful design & breathtaking natural surroundings come together to create a home that is both luxurious & welcoming. The home impresses immediately with dramatic architectural elements, including soaring 12-foot vaulted ceilings with exposed wood beams, a striking floor-to-ceiling stone fireplace & an elegant stone archway leading into the eat-in kitchen. Large windows flood the main living area with natural light & frame picturesque waterfront views, creating a warm and inviting atmosphere ideal for both everyday living & entertaining. The kitchen is thoughtfully designed with generous workspace and storage, seamlessly connected to the living & dining areas. One of the home's standout features is the expansive balcony overlooking the water, accessible from both the kitchen & primary bedroom-perfect for morning coffee or evening relaxation. The primary suite is a private retreat featuring a spa-inspired 6-piece ensuite & an exceptionally deep 14-foot walk-in closet. Two additional main-floor bedrooms offer flexibility for family, guests, or home office use, while main floor laundry adds everyday convenience. The walkout lower level dramatically expands the living space, offering direct access to the yard & waterfront. This level features radiant heat flooring for added comfort in the winter months and inside entry from garage, two generously sized bedrooms, each with its own large walk-in closet, expansive open living areas & an additional kitchen, making it ideal for an in-law suite or extended family living. Outside, the beautiful waterfront setting & large yard provide endless opportunities for outdoor entertaining, recreation & relaxation. Hydro approx. $330/mo, Gas approx. $110-170/mo (id:59142)
6196 Elkwood Drive
Ottawa, Ontario
Situated in Orchard View Estates on a private 1.4 acre lot surrounded by mature trees, beautiful hardscaping, manicured perennials. This stunning custom home offers timeless design, high-end finishes, & serene outdoor living. The great room features a gas fireplace, wet bar and built-in cabinetry w/soapstone counters, beverage fridge, ice maker & automated blinds. Gourmet kitchen with walnut accents, quartz counters, stainless appliances & oversized island. Main floor includes a private office and formal dining room. Luxurious primary suite with gas fireplace, custom California closet, & spa-like ensuite with heated floors and towel rack. Private in-law suite with ensuite bath, easily converted back to 2 bedrooms. Extremely large screened in porch built in 2023 offers a delightful gathering place for your family. Fully fenced area for children or animals to enjoy. Finished lower level includes family room, games/exercise area, bedroom, full bath, laundry with heated floors, and kitchenette. Updates: furnace 2023, Air Conditioning 2023, Generac whole home generator 2023, dual sump pumps 2024, water treatment 2024, Oversized 3-car garage. 200 amp service. A rare blend of privacy, elegance, & functionality. (id:59142)
41 Civic Place
Ottawa, Ontario
Experience the perfect blend of elegance, comfort, and location at 41 Civic Place, a spectacular 4-bedroom, 4-bathroom detached home in the highly sought-after Civic Hospital area. With over 2,500 sq. ft. of thoughtfully designed living space, this home welcomes you with a large, covered west-facing porch, perfect for enjoying morning coffee, relaxing, or entertaining friends and family. Inside, a bright, open kitchen with granite countertops and abundant cabinetry overlooks the family room, creating a warm, inviting space for everyday living. The adjacent spacious dining area is ideal for hosting gatherings, family dinners, or special celebrations. The primary suite is a luxurious retreat featuring a cathedral ceiling, five-piece ensuite, and generous walk-in closet, while three additional bedrooms provide comfort and versatility for family, guests, or a home office. The fully finished basement offers flexible living space, perfect for a recreation room, home gym, or additional entertainment area. Recent updates include a roof (2015), furnace (2013), A/C (2020), garage doors and openers (2025), ERV (2025), and central vac motor (2024), ensuring modern convenience and peace of mind. Outdoors, enjoy a fenced, landscaped backyard with a deck and shed, ideal for summer barbecues or quiet evenings, plus parking for up to five cars. Perfectly located, you're just a short walk to the LRT, Dows Lake, Commissioners Park, Arboretum, Experimental Farm, Heart Institute, the new Civic Hospital, and vibrant neighbourhoods including Preston, Hintonburg, and Wellington West. Surrounded by mature trees, beautiful streetscapes, and welcoming neighbours, 41 Civic Place offers an unmatched combination of style, comfort, and convenience, making it the ideal home to create lasting memories and enjoy the best of Ottawa living. (id:59142)
937 Morris Street
Clarence-Rockland, Ontario
This High Ranch Bungalow is located in a very desireable location Center East in Rockland. . Walking distance to schools(Public & Catholic,French-English), Library, minutes to multitude of Ameneties, Stores, Box Store.This home offers 2+1 bungalow, 2 washroom, storage, besement family room and laundry room. Great for first time home buyer or for a retiring couple looking for a smaller home. Fenced back yard and storage shed. Property is Tenanted therefore require 24 hours Notice for viewing .. Tenant might be home because working remotely. One of the Tenant works nightshift , therfore some viewing will have to be modified.( Inside pictures are from a couple of years ago from previous Tenant who allaewed the pictures.) (id:59142)
1 - 176 Oakridge Boulevard
Ottawa, Ontario
ALGONQUIN STUDENTS encouraged to apply! Inviting main floor residence: generously sized living area, spacious kitchen, three bedrooms, and modern bathroom. Shared laundry with the lower unit tenant in the basement. Utilities (water, heat, AC) & tandem parking for two vehicles included. Peaceful neighbourhood, 5-min drive to Queensway, 15-min to downtown & Kanata. (id:59142)
123 - 15 Capella Court
Ottawa, Ontario
A prime warehouse and office condominium is now available for lease in a sought-after location. This versatile unit offers a ground-floor showroom and warehouse area with a grade-level loading door (approx. 9'9" W x 9'8" H) for efficient shipments and deliveries. The second floor includes additional office space and a mezzanine, providing an ideal layout for businesses that require both operational and administrative areas.The unit is fully air-conditioned for year-round comfort, with a total area of approximately 4,165.71 sq. ft., including 3,120.35 sq. ft. of showroom/warehouse space and 1,045.36 sq. ft. of second-floor office space.Well-maintained and strategically located, this space is perfect for businesses seeking a functional and professional setting to operate and grow. (id:59142)
1117 Bronze (Lot 105) Avenue
Clarence-Rockland, Ontario
This beautifully crafted 2-bedroom bungalow with double garage is built by Rematex Construction Ltd, renowned for their exceptional quality and luxury homes throughout Clarence-Rockland. Located in the desirable Morris Village, this 1,357 sq. ft. home showcases stylish, professionally selected finishes and a thoughtfully designed layout. Enjoy engineered hardwood and ceramic flooring throughout the main level and an open-concept kitchen complete with quality cabinetry, stone countertops, and a walk-in pantry. The unfinished basement offers incredible potential with a rough-in for a bathroom and bar/kitchenette, a convenient interior stairway from the garage ideal for future in-law or entertainment space and drywall installed on exterior foundation walls. A hardwood staircase adds a refined touch, while the smart layout makes it easy to envision a seamless extension of living space. Additional highlights include a double-wide paved driveway, stone façade, ENERGY STAR casement windows with Low-E & Argon gas, owned furnace & air exchanger and fully sodded front and back yards. The garage is 464 sq. ft. as per builders plan. Covered by TARION Warranty. 24-hour irrevocable on all offers. (id:59142)
00 Limoges Road
The Nation, Ontario
Prime commercial opportunity in the heart of Limoges! This 1.15 acre lot is ideally located across from the Nation Health Centre and surrounded by growing residential neighborhoods and subdivisions. it is zoned C-52-H and it offers exceptional visibility for a business that serves the most vibrant and expanding local community. Whether for office, retail, restaurant or recreational/sports facilities and space. 24 Hours Irrevocable on all offers. (id:59142)

