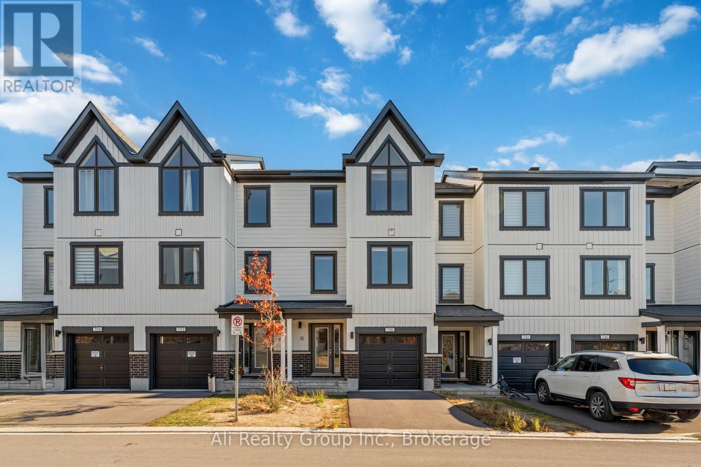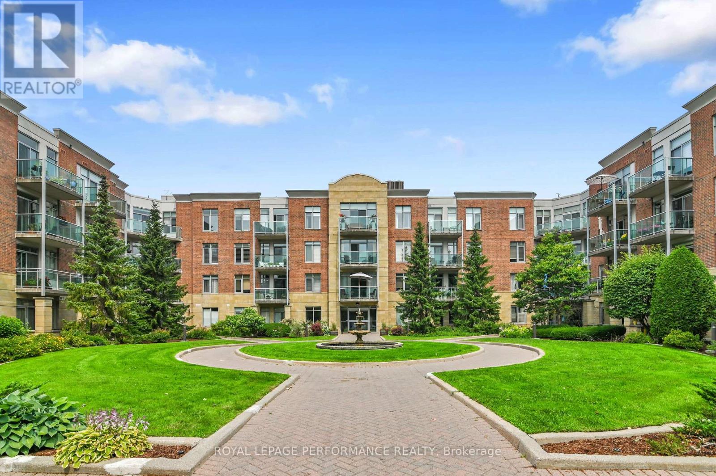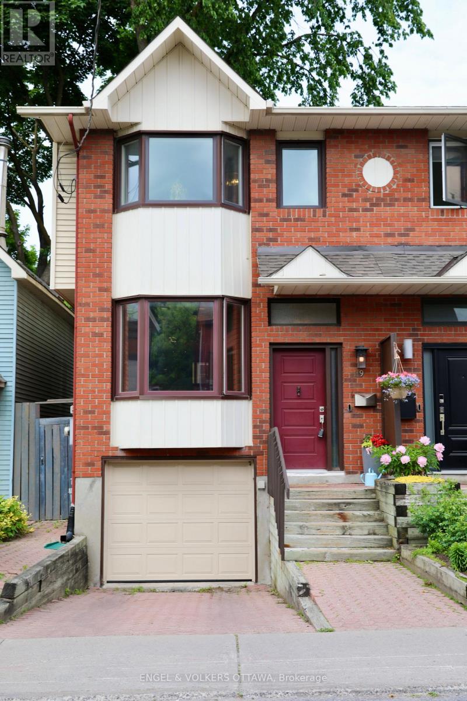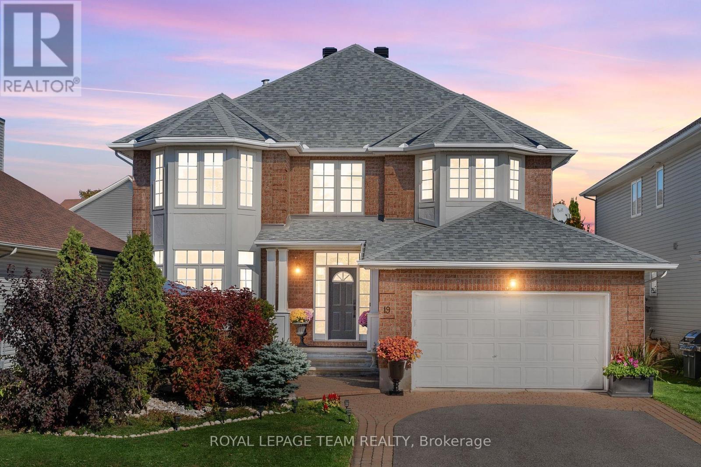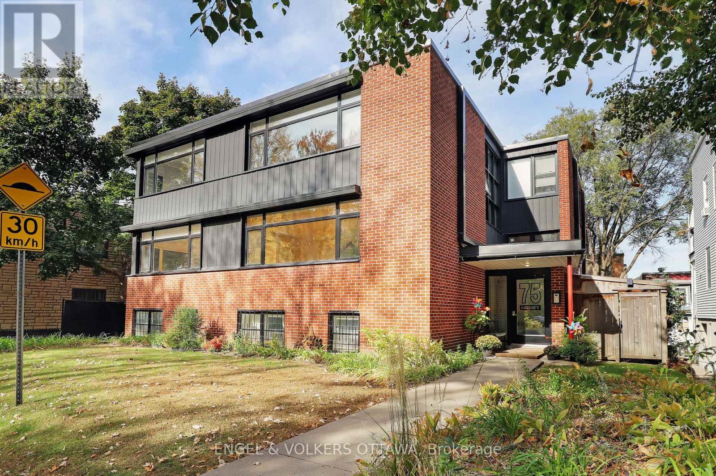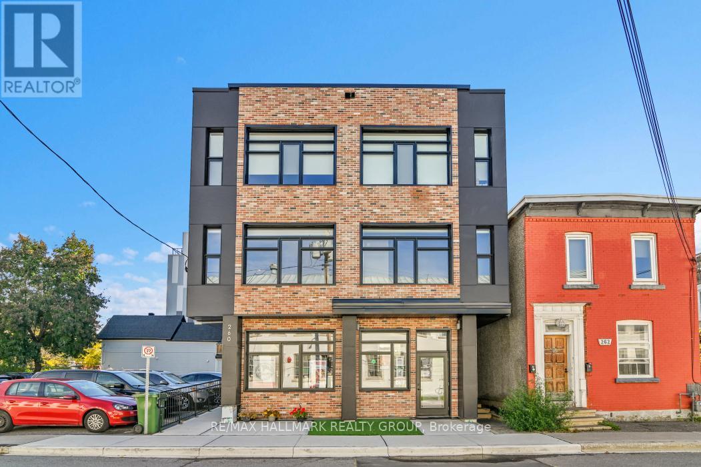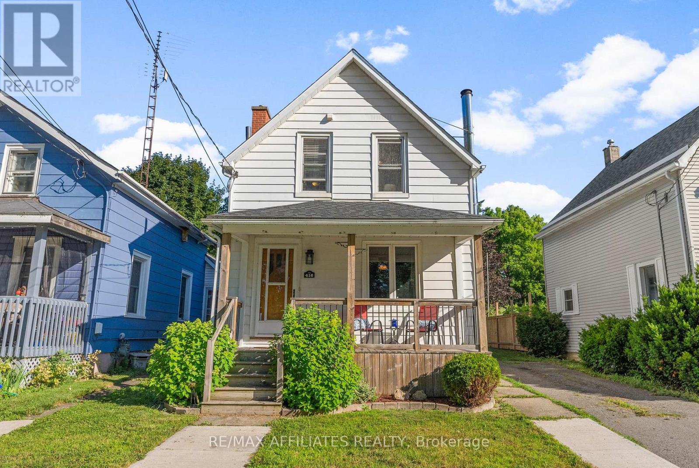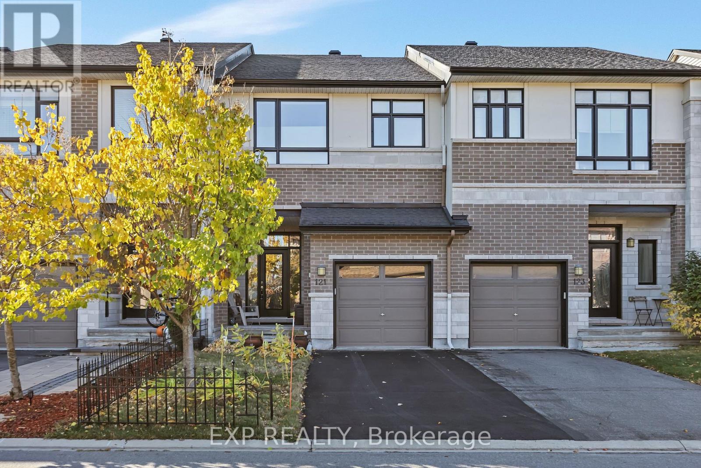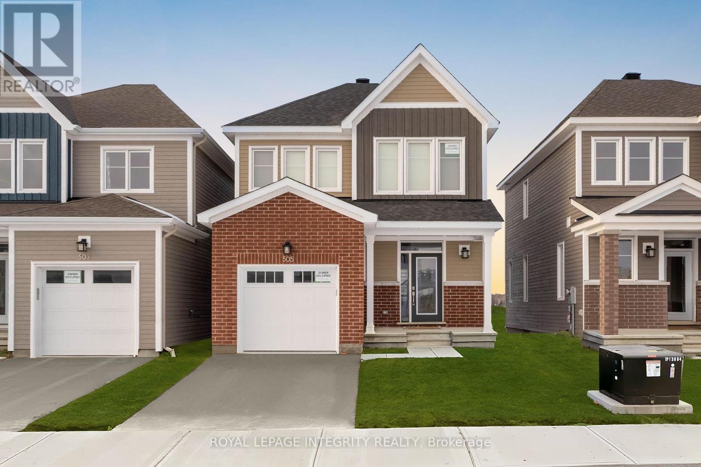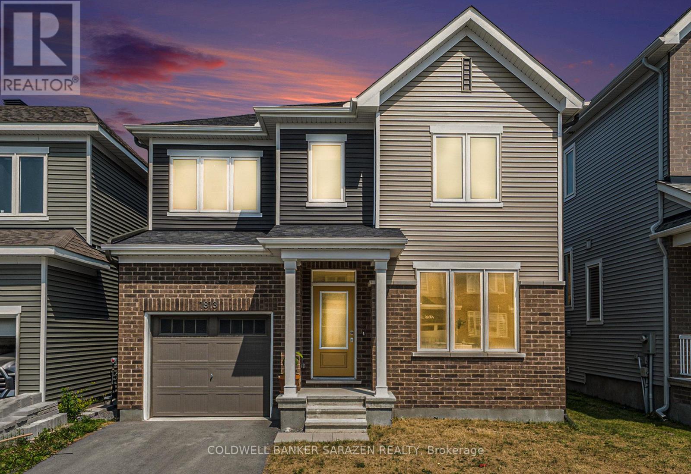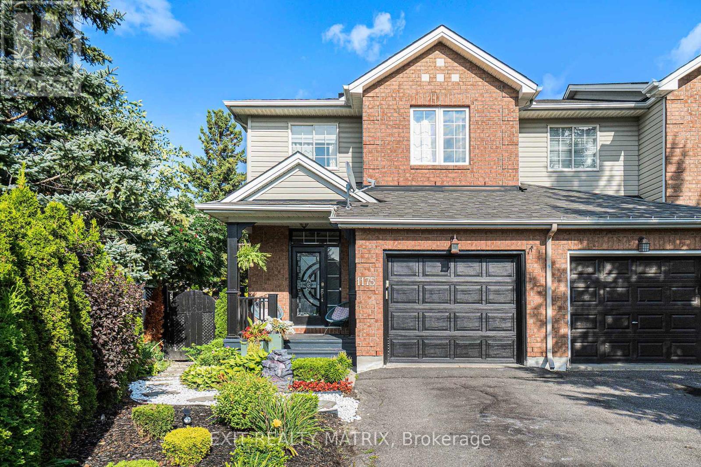00 Drummond Road
Mississippi Mills, Ontario
Situated just 5 minutes north of Carleton Place, this picturesque lot spans 91.6 acres of agricultural land with easy road access From Drummond Road and Ramsay Concession Road 8. \r\n\r\nIntended to be farmed or used for agricultural purposes only - farm the land yourself, or lease to a neighbouring farmer (currently leased at $4,300 for 2024).\r\n\r\nA severance application is in progress and this parcel will receive its own PIN, Roll Number, and Legal Description once it is complete. A condition of the severance will require the lands to be re-zoned to prohibit the construction of a dwelling. The lands can be used for agricultural purposes. Agricultural buildings are permitted, subject to complying with all municipal and provincial policies for setbacks, lot coverage, minimum distance separation to nearby residential uses, etc. \r\n\r\nIt is also listed as a LOT (MLS #1355273). See attached lot sketch for parcel measurements. (id:59142)
750 Kinstead Private
Ottawa, Ontario
Welcome to 750 Kinstead Pvt - where modern comfort meets style and functionality. This beautifully designed 4-bedroom, 4-bathroom + DEN townhouse built by Mattamy Homes offers 1,788 sq. ft. of upgraded living space in one of Stittsville's most desirable communities.The main level welcomes you with a spacious foyer featuring a built-in bench and closet for everyday convenience. This level includes a bedroom complete with a full bathroom, walk-in closet, and direct patio access to the backyard - perfect for guests or a home office setup. Upstairs, you'll find an open-concept second floor that seamlessly blends the living, dining, and kitchen area - ideal for entertaining or relaxing with family. The modern kitchen features quartz countertops, stainless steel appliances, a subway tile backsplash, and an extended breakfast bar. A den area provides flexible space for another home office or play area, while large windows fill the home with natural light. The third floor offers three generously sized bedrooms, including a primary suite with a walk-in closet and spa-inspired ensuite featuring a glass-enclosed shower. Two additional bedrooms, a full bath, and convenient laundry room complete this floor. Additional highlights include laminate and ceramic flooring, upgraded railings, and neutral finishes throughout. Located just minutes from Highway 417, top-rated schools, shopping, Costco, Tanger Outlets, the Canadian Tire Centre, and Bell Sensplex. This is your chance to enjoy modern living in a family-friendly, well-connected neighborhood. Applications must include a fully completed rental application, proof of income, recent credit report from Transunion or Equifax and Photo ID. Tenant's insurance is required. Tenant to pay all utilities. Deposit of first and last months rent required. (id:59142)
229 - 205 Bolton Street
Ottawa, Ontario
****Open House October 26th 2-4PM ***Calling all urban dwellers and city lovers! At 930 Square Feet this is the LARGEST One Bed + Den available for sale on the property. Discover your dream home in the heart of downtown's central neighborhood. This sweet 1-bedroom plus den, 1 bathroom in Sussex Square is basically your ticket to an amazing lifestyle. Imagine waking up steps away from Byward Market's energy, with Parliament Hill and the Rideau River just a stone's throw away. The kitchen's sleek stone counters, a handy pantry, and shiny stainless steel appliances that'll make your inner chef swoon. Microwave/Hoodfan 2024, Stove 2023, Dishwasher 2023, Refrigerator 2020. Brand new washer & dryer mean no more laundromat runs! Underground spots (including visitor parking), bike storage, and even EV charging stations. Talk about convenient! The balcony overlooks a gorgeous lush courtyard with a fountain, and there's a park right across the street. Bonus: An epic rooftop terrace with BBQ stations and amazing city views. Extras include a fully equipped gym and a party room with a well-equipped library area for those nights you want to entertain. This isn't just an apartment, it's your new urban sanctuary. Ready to make it home? Parking spot and storage locker are owned. 24 Hours Irrevocable on all Offers per Form 244. (id:59142)
119 Percy Street
Ottawa, Ontario
Welcome to this charming semi-detached home in Centretown, just steps from Somerset.Beautifully updated, this 3-bed, 2.5-bath residence blends modern comfort with timeless character. The inviting layout features hardwood floors, abundant natural light, and a stylish kitchen with granite counters and stainless steel appliances. Upstairs offers generous bedrooms and updated baths, while the lower level provides flexible living space.Enjoy the convenience of a 1-car garage plus an additional parking space, and relax in the spacious backyard complete with an electric sauna. All this in a prime location with shopping, restaurants, groceries, and transit right at your doorstepurban living with a touch of tranquility. (id:59142)
19 Black Tern Crescent
Ottawa, Ontario
Welcome to 19 Black Tern Crescent, a beautifully maintained 4-bedroom, with main floor home office, 3-bathroom, single-family home ideally located in the sought-after community of Bridlewood. Nestled on a quiet crescent just steps from a park and within walking distance of top-rated schools.This beautifully crafted home was built by award-winning Urbandale Homes and offers the perfect blend of family-friendly convenience and everyday comfort. Inside, you'll find a bright and inviting floor plan designed with both functionality and style in mind boasting 2 gas fireplaces.The spacious main level features a welcoming foyer, a formal living and dining area, and an open-concept kitchen with plenty of cabinetry and counter space, overlooking the cozy family room ideal for gatherings. Also located on the main is a 2-pc powder room, laundry and handy home office. Upstairs, discover four generous bedrooms, including a primary retreat with a walk-in closet and private 5pc ensuite bath. The additional bedrooms are well-sized, making them perfect for children, guests, or a home office. A second full bathroom completes this level.The lower level offers a spacious recreation room, plus loads of storage & a bathroom rough-in. Outdoors, enjoy a private backyard with a large deck and plenty of room for children to play or for hosting summer barbecues. The quiet crescent location adds to the homes appeal, providing a safe and welcoming environment. Roof (2023). Flexible closing date. (id:59142)
1 - 75 Heney Street
Ottawa, Ontario
A bungalow in the sky, this extraordinary 3-bedroom, 1-bath residence (approx. 1,750 sq. ft.) offers an unparalleled combination of space, light, and sophistication. Expansive windows frame unobstructed park views from nearly every principal room, creating a serene, sun-filled retreat.An elegant arched doorway welcomes you into the spacious double living room, flowing effortlessly into a dining room wrapped in windows, perfect for entertaining or relaxed everyday living. The chef's kitchen is a true showpiece, recently renovated with high-end stainless steel appliances, a striking quartz island with abundant storage, and thoughtful design throughout.Three generous bedrooms offer comfort and versatility, complemented by a modern bathroom with glass shower and updated in-unit laundry. A rare opportunity to experience park-side living at its finest, this "sky bungalow" combines timeless architecture with contemporary comfort just moments from Global Affairs, University of Ottawa and the ByWard Market. Some images have been virtually staged. (id:59142)
201 - 260 Armstrong Street
Ottawa, Ontario
Welcome to 260 Armstrong in the heart of Hintonburg! This crisp two bedroom apartment is light and bright and very nicely finished. Perfect for professionals looking for a trendy apartment that's close to everything. It's an intimate building too, with only 5 residential units. The large living space and modern kitchen overlook a converted heritage warehouse across the street. The primary bedroom is roomy, with good closets while the second bedroom, off the kitchen would also double as the perfect office. With lots of storage and closet space, in-suite laundry and modern, Scandinavian inspired finishings, this apartment is fantastic! (id:59142)
416 Dibble Street E
Prescott, Ontario
OPEN HOUSE SUNDAY 2-4PM. Discover this charming home, beautifully situated directly across from the historic Fort Wellington, offering picturesque views of the St. Lawrence River right from the front porch! The side entry leads into a bright, new kitchen; boasting extensive white cabinetry and tasteful countertops. Flowing from the kitchen is a cheery living and dining space, highlighted by the original hardwood floors anchored with a cozy woodstove, perfect for these chilly evenings upon us. For ultimate convenience, the main floor includes a laundry area with space ready to add another bathroom. The original wood staircase guides you to the second level, which has been completely modernized, taken down to the studs: featuring new insulation, drywall and updated laminate flooring. This level hosts three bedrooms (including one ideal for a den or home office) and a recently updated 4pc bathroom. This home sits on a deep, fenced lot and features a detached, oversized garage that is fully insulated - making it a perfect workshop or place to gather friends for the game! Enjoy the piece of mind that comes with a brand new forced air gas furnace and a new (owned) electric hot water tank. This character-filled home is ready for its next chapter! (id:59142)
121 Mattingly Way
Ottawa, Ontario
This immaculate, beautifully maintained and upgraded, certified energy-efficient 2-bedroom + loft, 3-bathroom home (built in 2014) offers a perfect blend of comfort, style, and sustainability. The open-concept main level features a bright living room with floor-to-ceiling windows, a natural gas fireplace, and stunning oak hardwood floors. Krumper's energy-efficient solar blinds provide excellent heat and cooling regulation throughout the seasons. The upgraded kitchen is ideal for entertaining, showcasing quartz countertops, a custom tile backsplash, maple cabinetry, pot lights, pot/pan drawers, and a walk-in pantry with pocket door. The adjoining dining area offers direct access to the landscaped yard with perennial gardens, shrubs, and a connected natural gas BBQ. Upstairs, the spacious primary suite includes oak hardwood floors, a ceiling fan, oversized window, walk-in closet, and a luxurious 4-piece ensuite with glass-door shower and soaker tub. The secondary bedroom features hardwood floors and ample closet space, plus a full 4-piece main bath with upgraded finishes. The versatile loft provides the perfect space for a home office or reading nook. The fully finished lower level expands your living area with a large rec room, pot lights, and plenty of flexibility for a family room, home theatre, or gym. Additional features include: central vacuum with foyer and kitchen floor sweep outlets, furnace flow-through humidifier, lower level bathroom rough-in, additional ethernet/phone/cable jacks, concrete front entry slab, decorative privacy fencing, and connected natural gas BBQ. Ideally located in sought-after Riverside South-close to the Rideau River, LRT station, OC Transpo Park & Ride, parks, schools, shopping, restaurants, and professional services - this home combines modern living with energy-efficient design! (id:59142)
505 Oldenburg Avenue
Ottawa, Ontario
Welcome to your detached home located in the desirable community of Richmond. This stunning 3 bedroom + loft home boasts 2 full baths and 2 half baths with plenty of space for your family to spread out. As you step inside, you'll be greeted by a bright and open concept main level, complete with beautiful hardwood floors and an elegantly customized kitchen with stainless steel appliances. Cozy up by the fireplace in the living area. The large primary bedroom is a true retreat, featuring a walk-in closet and a luxurious 3pc ensuite. Two other great bedrooms await you on the upper level, while the fully finished basement with a cozy fireplace is perfect for entertaining family and friends. The half bath in the basement adds to the convenience of this well-designed home. This home is close to all the amenities you need, including schools, parks, and shopping. Don't miss out on this opportunity! (id:59142)
1813 Haiku Street
Ottawa, Ontario
This home offers over 2,300 sq. ft. of living space, including a fully finished basement. The main level features a spacious, bright living room, and a modern kitchen with quartz countertops, island, and stainless steel appliances. Upstairs, the large primary bedroom includes a walk-in closet and an ensuite, along with three additional well-sized bedrooms and a full main bathroom. The finished basement offers a cozy family room and plenty of storage space. perfect for young couples, growing families, or retirees. Located with easy access to daily amenities, this home combines comfort and convenience. The front and back lawns have been completed. (id:59142)
1175 Lichen Avenue
Ottawa, Ontario
Welcome to this modern 2-storey townhome offering the perfect blend of comfort, functionality, and income potential. Ideal for both savvy investors and residential buyers, this property provides strong, steady cash flow with all rooms currently rented to reliable tenants-delivering immediate income from day one. The bright, open-concept main level is filled with natural light and features a modern kitchen with an eating area that flows seamlessly into a cozy living room with a gas fireplace, creating a warm and inviting atmosphere. Upstairs, you'll find three spacious bedrooms designed for comfort and privacy, while the fully finished lower level offers a complete in-law suite-perfect for multi-generational living or added rental potential. Outside, enjoy a fenced yard with a deck and patio, ideal for relaxing or entertaining. Conveniently located near parks, schools, recreation, and all amenities, this home offers not only lifestyle appeal but exceptional investment value. Whether you're looking to expand your portfolio or move in and continue earning rental income, this turnkey property is a smart and rewarding opportunity. (id:59142)


