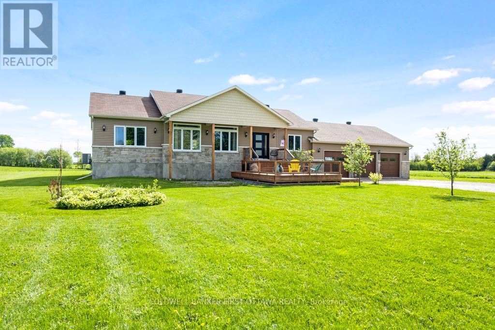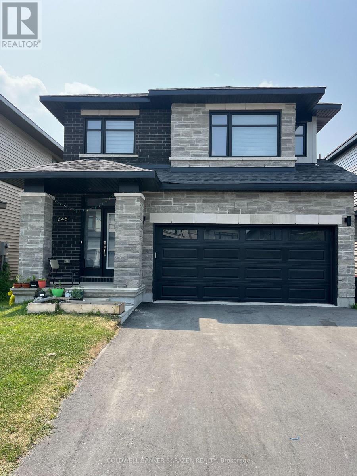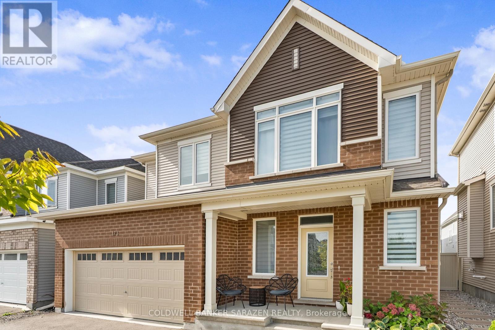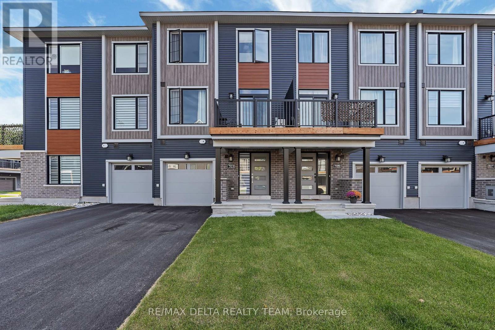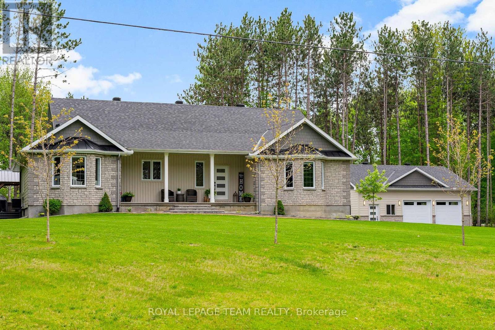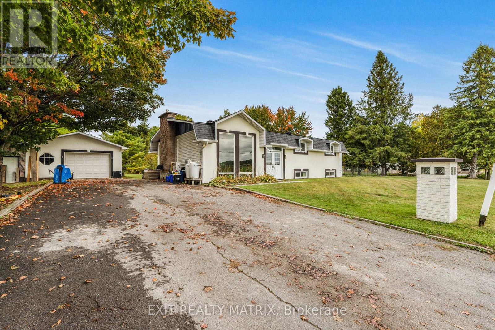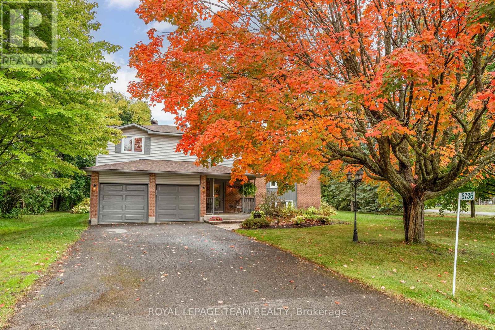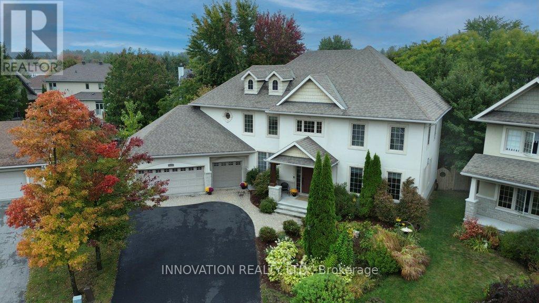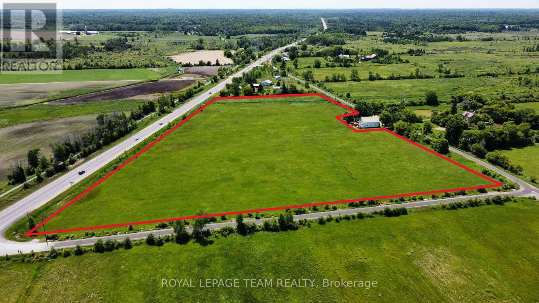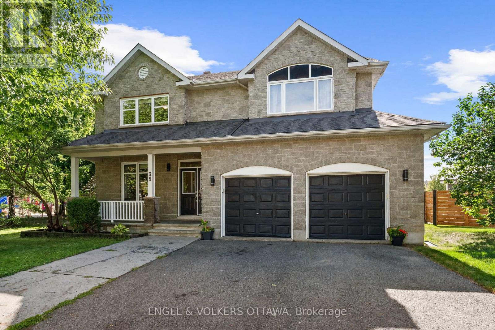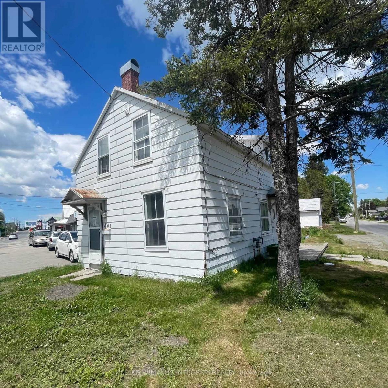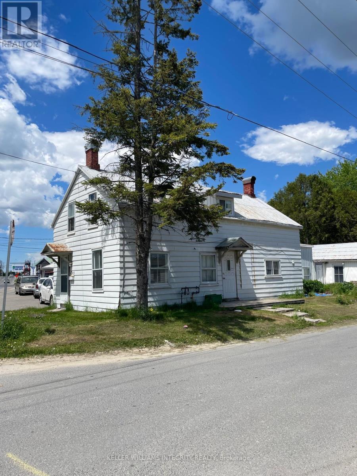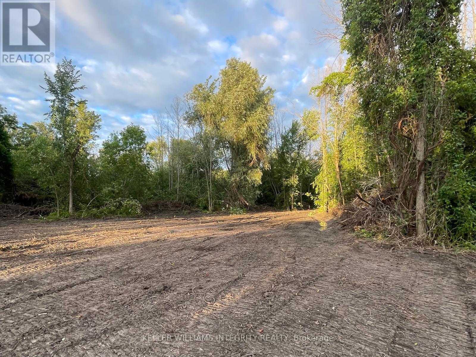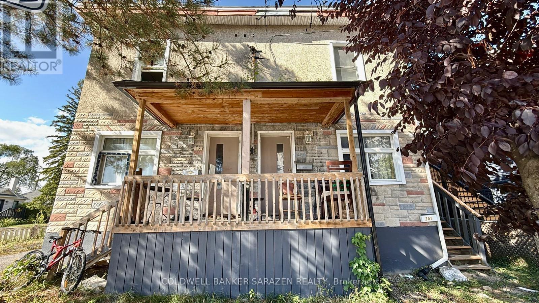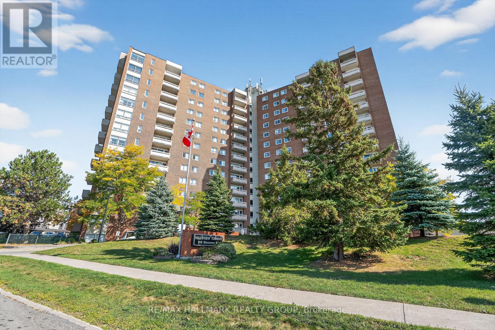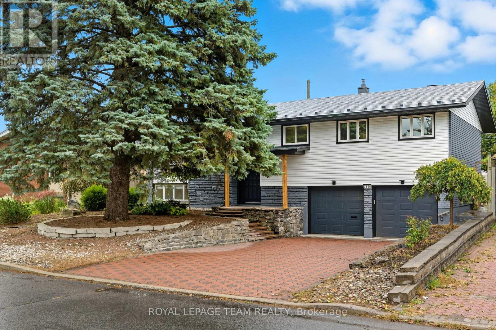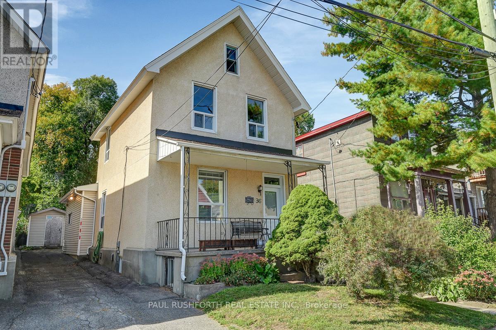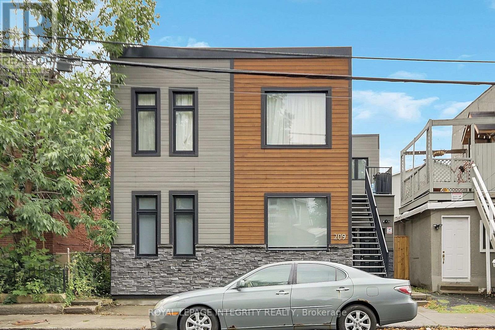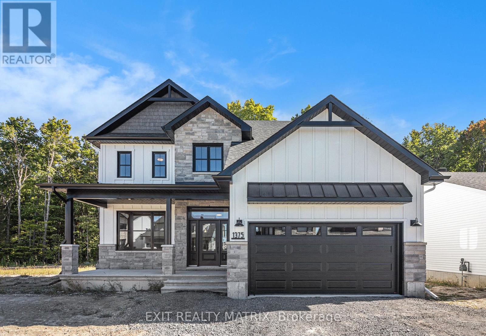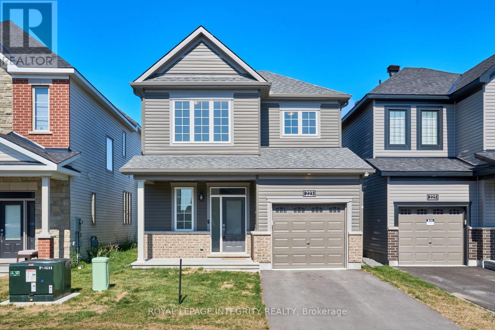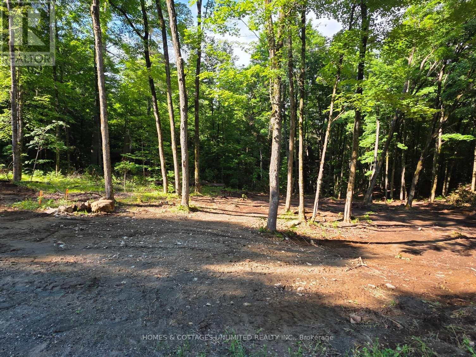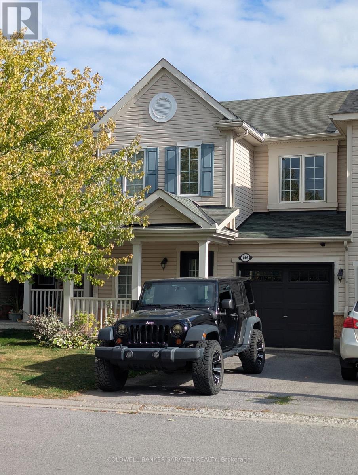1496 Drummond School Road
Drummond/north Elmsley, Ontario
Enjoy sunrises and sunsets from this immaculate new 2022 bungalow on 1.4 acres in tranquil upscale country neighbourhood, just 8 mins from historic Perth for shopping & fine dining. Attractive well-built family home with exterior stone and siding that blends into the countryside. Fruit trees border driveway leading to landscaped front yard with perennial garden. Large tiered front deck welcomes you home and is perfect for lounging during summer days. Front door glass panels let light flow thru roomy foyer with closet. Open living-dining and kitchen's high vaulted ceiling creates great sense of space. Extra-large transom windows for lots of natural light. Flooring is durable hickory hardwood. Dining area w/contemporary iron-styled chandelier and garden doors to deck with gazebo & BBQ hookup. Modern kitchen has island-breakfast bar, pantry and window overlooking big back yard. Primary suite also features large window, walk-in closet and 4-pc ensuite with glass shower & deep soaker tub with porcelain surround that complements porcelain floor. Two more good-sized bedrooms and 4 pc bathroom with laundry station. Expansive lower level family room and fourth bedroom with huge closet. The lower level has In-law suite potential, with another laundry centre with washer and dryer plus, there's a 4-pc bathroom with deep soaker surrounded by porcelain tile. Massive wide open rear yard with limitless possibilities for gardening, adding a pool and a play structure. Contractors and hobbyists will appreciate the attached finished 30x40 garage-workshop that's drywalled and has hydro, hot water, extra high ceiling, pot lights, over head propane heater & wrap-around workbench. Located on paved township road with garbage pickup & mail delivery. Elementary school a minute walk away. Bell hi-speed. Cell service. Mississippi Lake public boat launch 5 mins down the road. And, 15 mins to larger center of Carleton Place. Direct 30 min commute to Kanata. (id:59142)
248 Dagenham Street
Ottawa, Ontario
Nestled on a prestigious Westwood neighborhood of Sittsville. This home offers luxury living, high ceilings, mud room, 4 spacious bed rooms, open concept kitchen with an island to entertain the guests. This large sun filled home has loads of space for your growing or extended family especially, one being the bonus room or loft on the second floor. The gas fireplace as well as a breakfast area and then good sized dining room or flex space. The wider Hardwood staircase takes you to the second floor where the primary suite includes 5pc bath and custom walk-in closet/dressing room. Close to new elementary and High schools, shopping, public transportation and recreation facilities. Double car 18 x 20 garage with inside entry. All name brand appliances are bonus. Larger windows and lots of sun light., Flooring: Hardwood, tile, Carpet Over & Wood (id:59142)
173 Point Prim Crescent
Ottawa, Ontario
Step into style at 173 Point Prim Crescent, where modern design meets Barrhavens best location. This Caivan home offers 4 bedrooms, 3 bathrooms, and 3 finished levels designed for todays lifestyle.The hard wood main floor delivers impact with 9 ft ceilings, sun-filled Great Room, elegant Dining Room, chefs Kitchen with breakfast bar, and a sleek Den perfect for a home office. Upstairs, the Primary Retreat wows with vaulted ceiling, spa-inspired 5-piece ensuite, and walk-in closet, complemented by two additional bedrooms and full bath. Downstairs, the finished lower level is pure versatilitya stylish Rec Room plus a private Bedroom, ideal for in-laws, teens, or guests.Outside, enjoy a quiet crescent steps from parks, trails, and schools. Everyday essentials are minutes awayChapman Mills Marketplace, Costco, Loblaws, Movati, cafés, and dining hotspots. Commuting is effortless via Strandherd and Greenbank. Note: Offered unfurnished. Existing furniture (TV, sofa set, beds, etc.) available at additional rent, terms negotiable. Rate applies to unfurnished occupancy; any furniture not rented will be removed. (id:59142)
703 Confluence Walk
Ottawa, Ontario
Welcome to this well-appointed and spacious three-storey townhome located in the desirable Avalon West community of Orléans. Featuring 2 bedrooms and 1.5 bathrooms, this stylish residence offers a functional layout perfect for modern living. The main level includes convenient inside access to a single-car garage, a dedicated laundry room, a separate utility space, and ample storage. Upstairs on the second floor, enjoy an open-concept living and dining area bathed in natural light, with laminate flooring throughout. Step out onto the private balcony, a cozy spot to enjoy your morning coffee or unwind in the evenings. The modern kitchen boasts stainless steel appliances, a double sink and breakfast bar. The third level features two comfortable bedrooms, including a primary bedroom with a spacious walk-in closet. Designed for low-maintenance living, this home features a small front lawn, covered porch, and no backyard to maintain. Located just minutes from parks, shopping, restaurants, public transit, and recreational amenities, this home offers both comfort and convenience in one of Orléans' most desirable neighbourhoods. (id:59142)
108 Royal Troon Lane
Ottawa, Ontario
Welcome to this CUSTOM-finished, show-stopping BUNGALOW where luxury and lifestyle collide on a pristine 1-ACRE lot, just steps from the prestigious Eagle Creek Golf Club in beautiful Dunrobin - just 35 minutes from downtown Ottawa and 20 from Kanata. From the moment you arrive, you are greeted by the OVERSIZED DRIVEWAY and detached 2-car garage with a heated workshop. Inside the home, premium oak engineered hardwood and sleek marble-gloss tiles guide you through an OPEN-CONCEPT masterpiece. The kitchen is a chefs dream, featuring custom cabinetry with built-in lighting, a MASSIVE island perfect for gathering, a pot filler faucet for added convenience, and high-end stainless steel appliances. The dining area shines with a built-in hutch & bold ACCENT wall, while the living room stuns with CATHEDRAL ceilings, seamlessly flowing to a screened-in porch, ideal for entertaining or watching the game. Step onto the oversized COMPOSITE DECK, soak in the HOT TUB, and embrace outdoor living like never before. The main-level primary suite is a retreat of its own, boasting a SPA-INSPIRED 5-piece ensuite with heated marble flooring, a glass stand-up shower, a luxurious soaker tub, DUAL SINKS, and a walk-in closet. Another spacious bedroom and full bath complete this level. And yes, theres even your very own indoor GOLF SIMULATOR room. Practice year-round, rain or shine on this state of the art system. Downstairs, luxurious comfort continues - enjoy a FULLY FINISHED rec room with two distinct living areas, a dedicated exercise room, a third bedroom, and a full bath. This isnt just a home it's a lifestyle - and it's waiting for you. Every detail found at this property has been meticulously designed and thoughtfully crafted from doors & hardware to lighting, flooring, paint and cabinetry. 24 hour irrevocable on all offers. (id:59142)
1895 Clark Road
Clarence-Rockland, Ontario
Welcome to this stunning raised-bungalow, perfectly situated on a quiet road just minutes from Rockland, offering the best of both worlds: peace and privacy with convenient access to town. Sitting on a generous 1-acre lot, this home provides space, comfort and versatility. The main floor boasts a bright open-concept layout with an elegant kitchen and adjoining dining room. The sun-filled living / office space (can be easily converted back into two bedrooms) flows seamlessly with patio doors into a four-season solarium, creating a perfect space to relax and enjoy your views year-round. A spacious master bedroom is located on this level, and the luxurious 4-piece bathroom completes the main floor. The fully finished lower level adds even more living space, featuring a cozy living room with high ceilings and a fireplace, one additional bedroom, a large recreational room ideal for teens and guests, and another full bathroom making this level perfect for family living or entertaining. Car enthusiasts and hobbyists will love the detached heated garage, perfectly designed for mechanics or anyone who enjoys working on cars. Notable updates include: Boiler (2024), front windows (2024), side door (2018), front doors (2016), carbon filter and water softener (2016) and roof (2013). The domestic hot water system is integrated with the boiler, so there is no separate hot water tank. The expansive yard offers endless possibilities for gardening, outdoor living, or future projects. This property is truly a rare find, a spacious home, a prime location, and a full acre of land to call your own. (id:59142)
5736 Bridget Street
Ottawa, Ontario
This thoughtfully designed split-level home offers the perfect balance of everyday comfort and beautiful spaces for entertaining. From the moment you step inside, the heated entry floors set the tone for a warm and inviting atmosphere. On the ground level, a generous family room centers around a cozy gas fireplace the ideal spot for movie nights, casual evenings, or simply curling up with a book. Convenient laundry facilities are tucked nearby, adding practicality to this welcoming level. A truly impressive kitchen with a sprawling island, prep sink, and integrated refrigerator, it's a dream for both the passionate home cook and the entertainer who loves to host. The open-concept layout connects the kitchen seamlessly with the living and dining areas, creating a bright and airy space where family and friends naturally come together. Patio doors lead directly out to the backyard, making it effortless to extend gatherings outdoors. Upstairs, the home offers three comfortable bedrooms. The primary suite is complete with a renovated ensuite bath and a walk-in closet. Two additional bedrooms provide flexibility for family, guests, or even a home office. The lower level is fully finished, offering yet another versatile space whether you envision it as a fitness studio, a cozy movie room, or a quiet home office, this level adapts to your lifestyle. Step outside a private, tree-lined lot that feels like your own sanctuary. The landscaping is both beautiful and functional, featuring two water features that bring a sense of calm and charm. Entertain with ease on the deck with its built-in BBQ, enjoy summer meals on the patio under the pergola, or simply take in the peaceful surroundings. Some photos are virtually staged. (id:59142)
221 Jensen Court
Ottawa, Ontario
Luxurious Retreat in Carp's Premier Neighbourhood, Nestled on a generous pie-shaped lot in one of Carp's most coveted neighbourhoods, this 4+1 bedroom, 3.5-bathroom luxury home offers an unparalleled blend of elegance and comfort. Tucked away in a serene, quiet court, this meticulously designed residence is finished top to bottom with high-end touches, creating exceptional living spaces both indoors and out. Step inside to discover rich hardwood flooring flowing throughout the main level, where a beautifully appointed kitchen awaits with premium finishes, perfect for culinary enthusiasts. Host gatherings in the formal dining room or relax in the bright, spacious living area, warmed by a double-sided gas fireplace that also enhances the charm of the adjacent home office an ideal space for remote work. Upstairs, the primary suite is a true haven, boasting double closets and a stunning double-sided fireplace that extends into the spa-like ensuite. Unwind in the luxurious soaker tub, enveloped by the soft glow of the fire, creating a tranquil escape from the everyday. The fully finished lower level is designed for flexibility, ideal for multi-generational living or hosting guests. Featuring a spacious bedroom, full bathroom, wet bar, and a cozy gas fireplace, this level is perfect for movie nights or entertaining friends in style. Step outside to your private backyard retreat, complete with a fully fenced yard, mature gardens, a new deck (2025), ideal for outdoor entertaining or quiet evenings under the stars. Fresh landscaping enhances the beauty of this outdoor haven, while an endless pool (2016) offers year-round relaxation. Move-in ready with recent updates, including laminate flooring (2019), new fridge (2024), washer, dryer (2025), slide-in stove/oven (2019), dishwasher (2018), fresh paint (2023/2025). Every detail has been thoughtfully considered to ensure modern comfort and style. (id:59142)
0 Gambles Side Road
Tay Valley, Ontario
15.3-Acre Flat Lot. Just Outside of Perth, a prime opportunity to build your dream home, start a hobby farm, or add outbuildings on this spacious property. With multiple severances available, you could create multiple separate lots! This is the perfect location for those seeking the best of rural living while staying close to the city. Located just 45 minutes from Ottawa, enjoy the best of both convenience and visibility with this propertys Highway 7 frontage. Enjoy the beauty of the surrounding nature, with numerous lakes and streams nearby, plus quick access to the Tay Havelock Trail. Only 10 minutes to Heritage Perth for shopping, dining, and family fun. Whether you're looking for a peaceful retreat or a place to develop, this property offers it all. Rural living at its finest! (id:59142)
98 Anfield Crescent E
Ottawa, Ontario
Welcome to this expansive 5+1 bedroom, 4 bathroom family home in one of Barrhaven's most desirable neighbourhoods. With a thoughtfully designed layout and incredible indoor-outdoor living, this property is perfect for a growing family offering 4400 sq ft of living space.The main floor boasts a striking two-storey formal living room, elegant dining room, a spacious family room with fireplace, and a bright home office. The large eat-in kitchen, complete with ample cabinetry and counter space, opens seamlessly to the family room and overlooks the backyard. A beautiful sunroom extends the living space and leads to the oversized yard. Upstairs, the primary retreat features two walk-in closets and a luxurious 5-piece ensuite. Four additional well-sized bedrooms and a full bath complete the level. The fully finished basement offers incredible versatility with an additional bedroom, bathroom, expansive rec room, dedicated office/study, and convenient direct access from the garage. Outside, the backyard is truly an entertainers dream with a heated saltwater pool, outdoor kitchen, deck, gazebo, outdoor fire pit, backing onto the school yard and siding onto the park! This rare find offers both space and lifestyle in a family-friendly setting. (id:59142)
541 Besserer Street
Ottawa, Ontario
3-Storey Row House in the Heart of Sandy Hill! Tucked away in a quiet, tree-lined enclave in one of Ottawa's most desirable neighbourhoods, this beautiful red-brick 3-storey row house offers an exceptional blend of historic charm and modern comfort. The main floor features a bright, open-concept living and dining area, a spacious eat-in kitchen, convenient powder room, and access to a private rear patio perfect for outdoor entertaining or quiet evenings. On the second level, you'll find a bedroom with a private 3-piece ensuite, two additional well-sized bedrooms (one with balcony access), and a full bathroom. The third-floor primary retreat is truly a standout-boasting exposed brick, soaring ceilings, a covered solarium, wet bar, and its own stylish 3-piece ensuite. The finished lower level offers even more living space with a large family room, den/laundry area, and a 3-piece bath complete with sauna, a rare luxury in this urban setting. Throughout the home, you'll discover unique architectural details like original wood paneling, a guillotine door, and hardwood flooring, all of which preserve the character and charm of this special property. Just steps from Strathcona & MacDonald Garden Parks, schools, daycares, tennis courts, coffee shops, grocery stores, vibrant restaurants, and cultural attractions. Enjoy easy access to walking and cycling paths, the Rideau River, and the University of Ottawa, with the Rideau Sports Centre just across the nearby footbridge. Close to everything this is urban living at its finest in the heart of Sandy Hill. This is also a great opportunity for investors seeking rental potential, with the University of Ottawa nearby, making it ideal for student or professional tenants. Don't miss this opportunity to own a home in one of Ottawas most historic and walkable neighbourhoods Sandy Hill- where timeless elegance and unbeatable urban convenience come together. (id:59142)
403 Rideau Street
North Grenville, Ontario
Residential property in the heart of Kemptville! Dont miss this opportunity to own a residential property in the vibrant and growing community of Kemptville. Nestled on a deep lot measuring 20.75 x 184.10 ft, this home offers plenty of space and potential for the right buyer. Whether you're a first-time homeowner, investor, or looking for a project, this property is being sold as-is, giving you the freedom to renovate, restore, or reimagine it to suit your needs.Currently zoned Commercial Residential Non-Conforming (buyer to verify potential future uses). Quick access to shops, restaurants, schools, and Highway 416. Explore the possibilities and make your mark in one of Eastern Ontarios fastest growing communities. (id:59142)
403 Rideau Street
North Grenville, Ontario
Unique Development Opportunity in the Heart of Kemptville! This commercially zoned property offers incredible potential for investors, developers, or builders. Featuring a distinctive layout, this 20.75 x 184.10 ft lot is ideal for creative development concepts. Currently featuring a residential property that is zoned designated Commercial Residential Non-Conforming, allowing for a variety of future uses (buyer to verify). Situated in a high-visibility area with convenient access to local amenities as well as highway 416, this is a rare chance to secure a versatile piece of land in one of Eastern Ontario's fastest growing towns. (id:59142)
00 Rideau River Road W
North Grenville, Ontario
Enjoy 11 plus acres of recreational property along a peaceful scenic stretch of the Rideau River. Whether you're into paddling, snowshoeing, or simply enjoying the changing seasons, this expansive property provides the perfect setting. Ideal for year around recreational and seasonal activities. Benefit from easy access to the City of Ottawa by being minutes away from Highway 416. Please note that this property falls within the Rideau Valley Conservation Authority's 100 year flood plan. The property is zoned Flooding and Erosion Protection (FEP) (id:59142)
249-251 Joffre Belanger Way
Ottawa, Ontario
An exceptional opportunity for developers and investors! This 5,479 sq.ft. corner lot with sought-after R4E zoning opens the door to endless possibilities from front-back semis to low-rise apartments or future infill projects. Perfectly positioned on a quiet cul-de-sac and perched on an elevated site, the property combines privacy with quick access to everything: just minutes from downtown Ottawa, uOttawa, Beechwood Village, parks, transit, and the Gatineau bridge. With Vaniers ongoing revitalization and strong rental demand, this lot offers both immediate cash flow (currently a fully tenanted triplex) and exceptional long-term development potential. Developers dont miss your chance to transform this property into your next signature project. (id:59142)
304 - 915 Elmsmere Road
Ottawa, Ontario
915 ELMSMERE UNIT 304 , is a 2 bedroom ,1 bathroom unit . The highly sought after END UNIT with a loads of natural light coming in through the extra windows in both the living room & kitchen windows .The third floor allows plenty of foliage/greenery ,some tree tops for a spectacular view especially with the Fall colors . West & north facing for the afternoon and evening sun. This unit has been meticulously maintained over the years and shows pride of ownership with updates such as flooring (engineered oak) , oak stair railing , ceramic entrance ,freshly painted ,custom window blinds (electronically controlled) ,bathroom with a spacious walk in shower, maintenance free walls . A heated underground parking spot with an access to a car wash area, storage locker on lower level . A quality run condo corp with an on-site office, condo fees cover pretty well everything (heat, hydro, water, management plus plus plus ) great location close to all amenities such as shopping ,public transit , rec facilities , Costco , Gloucester Centre (LRT) . Building has all amenities such as outdoor pool, separate building (meeting center/community center) ,sauna , workshop , bicycle storage, guest rental suites ,billiards table and party room (rental ) .......has it all ! (id:59142)
1856 Playfair Drive
Ottawa, Ontario
Welcome to 1856 Playfair Drive in sought-after Playfair Park. This fully renovated 4-bed, 2-bath home blends style, comfort, and convenience. The open-concept main floor invites gatherings with a bright living room and sleek gas fireplace flowing into a chef-inspired kitchen with stainless appliances, quartz counters, large island, and designer finishes. Step through sliding doors to a composite deck with gazebo perfect for morning coffee or summer BBQs overlooking a private, fully fenced yard. Three bedrooms and a large recently updated full bath complete the main level. The finished lower level is bright with large windows, offering a huge rec room with second fireplace, an office/den ideal for working from home, a versatile bedroom with Murphy bed, a stylish bath, and laundry. A durable metal roof, double garage with inside entry, and landscaped gardens add everyday ease. Just minutes to CHEO and The Ottawa Hospital General Campus, schools, parks, shops, and transit this home is ready for your next chapter. (id:59142)
4788b Briton Houghton Bay Road
Rideau Lakes, Ontario
Harmonious curb-appeal of this home is only the beginning of the luxury lifestyle it promises. With 3.8 acres on Otter Lake, spacious 5+2 bedrm, 5 bathrm walkout home has attached double garage & single garage. Surrounded by exquisite landscaping and resort-like amenities, every detail of the home is impressive balance of refined elegance and family comfort. Foyer's cathedral ceiling, along with ceramic floor & closet, creates grand entry. French door opens to den for quiet times. Livingroom 18' ceiling and showcase wall of windows with magnificent lake views, including inspiring sunrises. Centering the room is soaring floor-to-ceiling stone propane fireplace. Patio doors open to expansive deck for continuous outdoor living. Dining room set into windowed alcove, with sunrise views over lake. Dining room open to kitchen, with patio doors to deck. Warmly welcoming kitchen has select maple cabinetry, quartz counters, subway backsplash, breakfast bar & desk station. Laundry room full of conveniences with sink, cabinets and folding counter. Main floor light-filled primary suite has double closet, all updated 2022. Luxurious 5-pc bathroom features dressing room with amazing wall of custom closets, quartz two sink vanity and separate area for soaker tub plus glass shower with body spa spray. Upstairs four bedrooms, two with patio doors to balcony. Second floor 3-pc bathrm & 4-pc bathrm. Walkout lower level family room and two bedrms are above ground for airy bright spaces. Lower level media room and 3-pc bathroom. Expansive lower patio extends into two symmetrical pergolas, one for lounging in front of a fireplace and other for dining with outside kitchen. Inground 2021 heated salt-water pool. Sauna & hot tub. New 2024 architectural roof shingles. New 2023 auto Generac. Kodiak 2022 storage shed. Waterfront 150', approx 5' deep at end of dock. Hi-speed & cell service. On township maintained road with mail delivery, garbage pickup & school bus. 20 mins Perth or Smiths Falls. (id:59142)
36 Champagne Avenue S
Ottawa, Ontario
Welcome to this beautiful detached home in one of Ottawa's most sought after locations. Offering 3 bedrooms and 3 baths, this property combines timeless character with modern comfort in a setting you'll love to call home. Step inside to discover ten foot ceilings in the living and dining areas, creating a bright and airy atmosphere perfect for both everyday living and entertaining. The spacious kitchen features a cozy eat-in area and opens directly to a private, serene backyard, an ideal retreat for relaxing or hosting guests. Upstairs, you'll find three generously sized bedrooms and a full bath, providing plenty of space for family or guests. Hardwood flooring flows seamlessly through both the main and second levels, and the home has been freshly painted throughout for a clean, move in ready appeal. Located in the vibrant heart of Preston, this home offers the perfect balance of charm, space, and convenience. Close to schools, parks, shopping, and all amenities. Don't miss your chance to own this inviting property in a highly desirable community! Some photos have been virtually staged. (id:59142)
1 - 209 Hannah Street
Ottawa, Ontario
Available October 1st! Discover this beautifully renovated 3-bedroom apartment, ideally located just minutes from downtown. Featuring modern finishes throughout, this spacious unit offers two bathrooms, including a private ensuite off the primary bedroom. Step out onto your oversized private deck directly from the master suite perfect for relaxing or entertaining. Enjoy the convenience of in-suite laundry and brand-new appliances, including fridge, dishwasher, washer, and dryer. Situated close to amenities and public transportation, this home combines comfort, style, and convenience. (id:59142)
1375 Fribourg Street
Russell, Ontario
**Please note some photos are virtually staged** Welcome to this stunning new build, offering the perfect blend of style, comfort, and functionality. Step up to the inviting front porch and into a thoughtfully designed home with space for the whole family. The main floor features a bright living room with a cozy fireplace, creating the ideal spot to relax and unwind. The elegant kitchen is equipped with abundant cabinetry and counter space and a spacious pantry, seamlessly connecting to the dining area with patio doors leading to the backyard. A convenient main floor bedroom and partial bathroom complete this level, all finished with luxurious vinyl flooring. Upstairs, discover four spacious bedrooms, including a serene primary suite with a walk-in closet and spa-inspired 4-piece ensuite. A second full bathroom, plus the convenience of a laundry room on the second floor, make everyday living effortless. The lower level is unfinished, providing endless potential to create additional living space tailored to your needs. This brand new home is designed for modern family living with 5 bedrooms, functional spaces, and timeless finishes, its the perfect place to make your own. (id:59142)
223 Elsie Macgill Walk
Ottawa, Ontario
Available immediately! This brand new 3-bedroom, 2.5-bathroom single detached home is located in the prestigious Brookline community of Kanata, offering a perfect blend of modern living and natural surroundings. The Minto Bellevue model features an open-concept main floor with 9-foot ceilings, hardwood floors, pot lights, a cozy fireplace, and a stylish kitchen with quartz countertops, stainless steel appliances, and an island with breakfast bar. The upper level includes a spacious primary retreat with a walk-in closet and ensuite, plus two well-sized bedrooms and a second full bathroom. The unfinished basement provides ample storage space, and the garage is prewired with a 40-amp, 220-volt outlet for a future EV charging station. Surrounded by parks, trails, top-rated schools, and just minutes from Kanatas tech park and amenities, this move-in-ready home is ideal for modern family living. (id:59142)
2456 2nd Conc Dalhousie Concession
Lanark Highlands, Ontario
Beautiful 10 acre lot in a mature forest setting. Rolling land with mostly hardwood, and old growth forest. This land is bountiful with wildlife and natural plants. This lot is close to lakes, rivers, and only 30 minutes to Perth, Carleton Place or Almonte ON. Enjoy close by fishing, swimming, hiking, biking, hunting, golfing and skiing. Great neighbours and community. Hydro is right on the road, and there is a lovely raised spot for a home. Don't miss out on this one of a kind property. (id:59142)
146 Harmattan Avenue
Ottawa, Ontario
Gorgeous 3 bd 3 bth townhome ready for its next family! Close to schools, parks & plenty of amenities. Great curb appeal w/ a covered front porch to enjoy that morning coffee. Inside you will find a generous size dining room, as well as open concept kitchen & living area perfect for entertaining. Kitchen is light and bright with plenty of counter space and convenient eat-in peninsula. Upstairs is a large primary bed w. ensuite, and walk-in closet. Also on this level are 2 more good size bedrooms, full bath, and laundry room. Unfinished basement is ready to be transformed into whatever space you desire! Outside is a spacious yard great for outdoor play or hosting family and friends. Whole house tastefully painted in August. Other upgrades include new carpet/underpad through entire house, new LVT floors in entrance, kitchen and main floor, and wired camera system, smart thermostat, and smart door lock., Flooring: Carpet W/W & Mixed, Flooring: Linoleum, Flooring: Laminate (id:59142)

