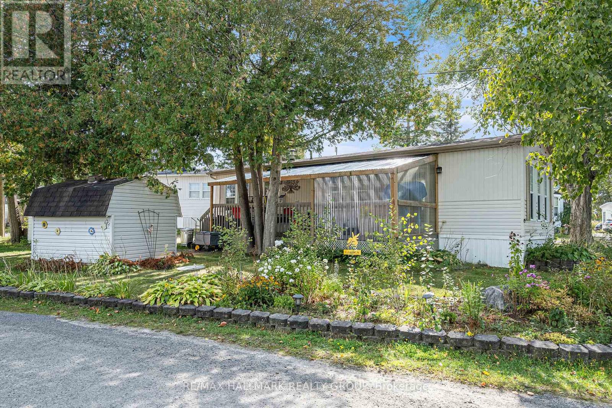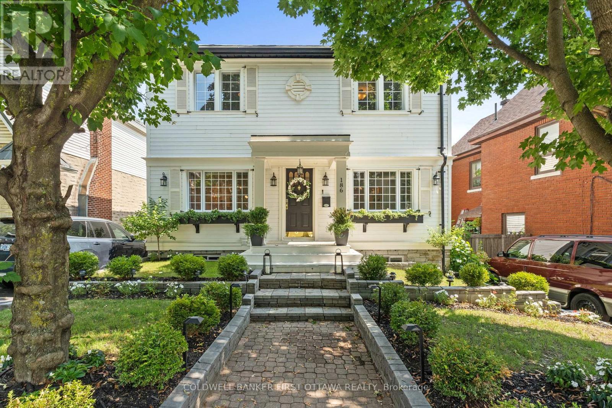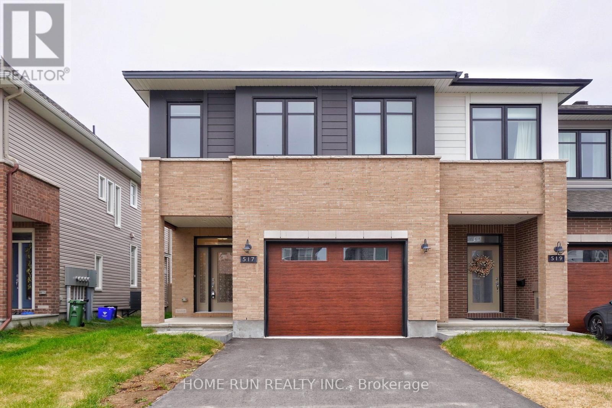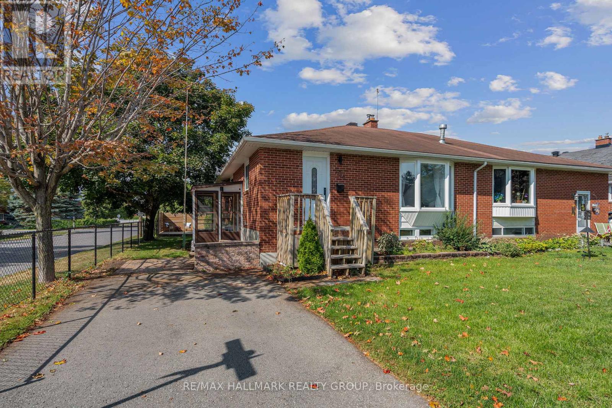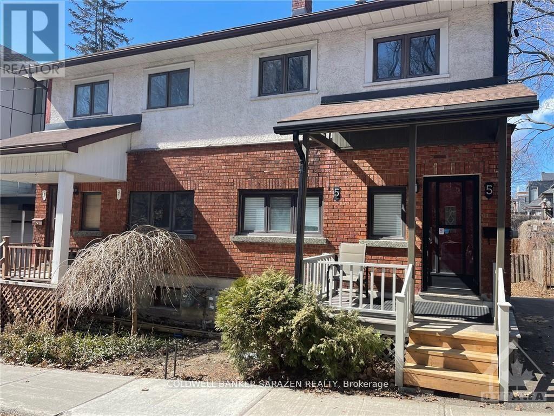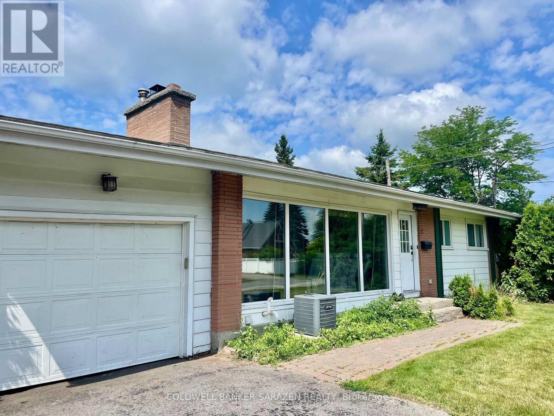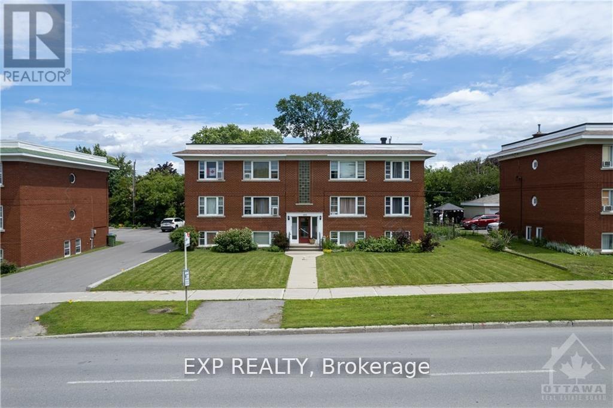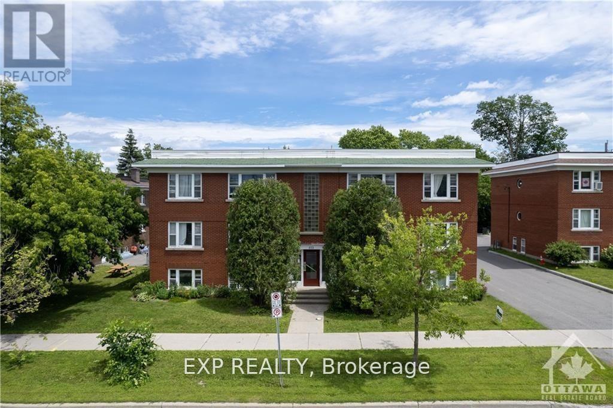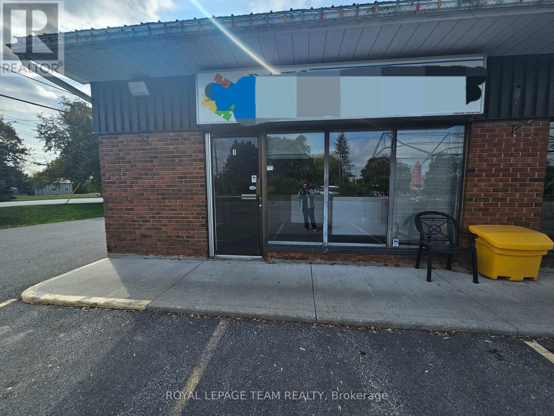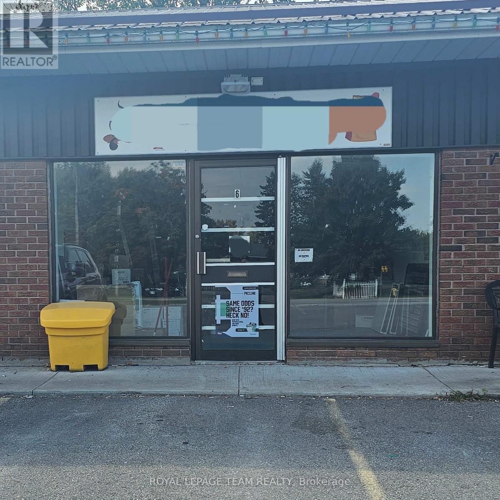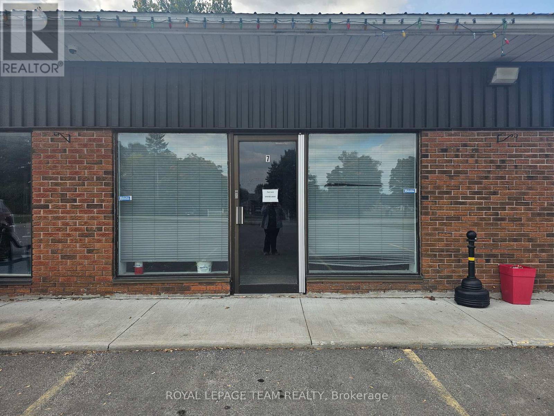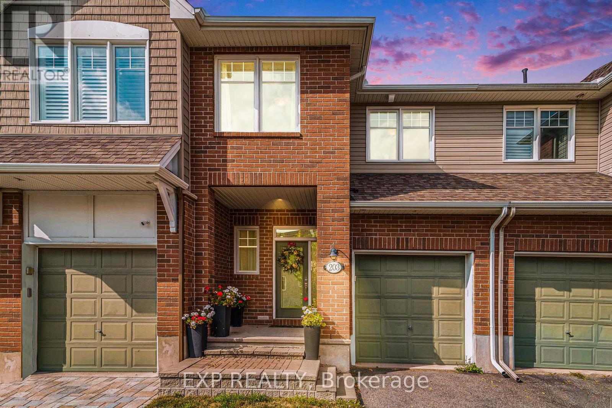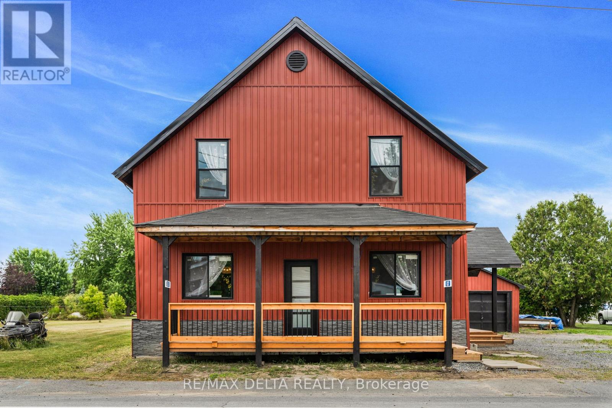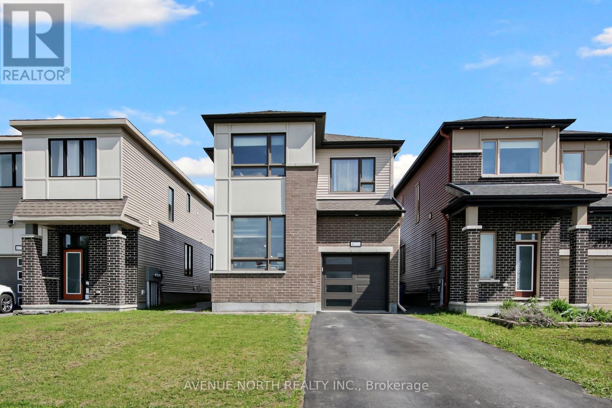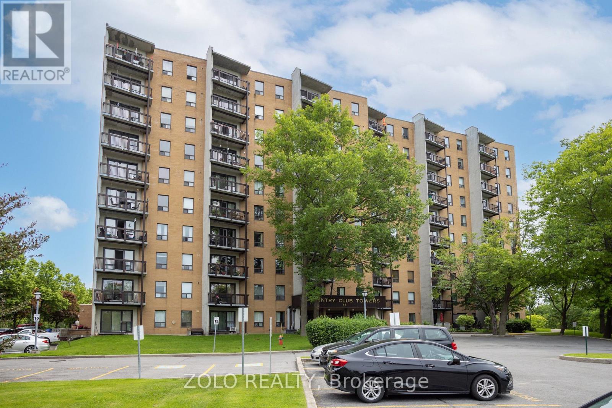8 Kelly Sand Private
Ottawa, Ontario
Experience serene country living in the desirable 55+ adult community of Ashton Pines, just an 8-minute drive from both Stittsville and Carleton Place. This well-maintained, move-in ready mobile home offers the perfect balance of comfort and simplicity for a relaxed retirement lifestyle. The inviting living room features double doors opening onto a large covered deck - an ideal spot to enjoy your morning coffee or entertain guests. Adjacent to the living room, the bright eat-in kitchen comes fully equipped with ample cabinetry, a double sink, and plenty of space for dining. The bedroom offers mirrored closet doors and lots of storage, while the full bathroom includes a convenient walk-in shower. Sunlight flows throughout the home, creating a warm and cheerful atmosphere. Outside, enjoy your own private yard with mature trees, beautiful landscaping, a lawn space, and a storage shed for all your extras. Residents also have access to an in-ground pool, and the pet-friendly community provides a peaceful setting in a quiet, welcoming neighbourhood. Key Details: Monthly Lot Fee Approx. $675; Water Testing & Sewer Approx. $41/Month; Annual Property Taxes Approx. $798. Park management approval required. Don't miss your chance to enjoy affordable, peaceful living in a friendly community - schedule your viewing today! (id:59142)
88 Waterton Crescent
Ottawa, Ontario
CELEBRATE IN STYLE! The perfect home to host your next celebration, party, or family gathering. Beautiful townhouse set in one of the Kanata's most desirable neighbourhoods, offering style, comfort, and convenience. Hardwood Flooring featured in key living areas. Living room features a contemporary wood burning fireplace, opens to the airy sunroom drenched in natural light & garden views and the sliding patio doors provide direct access to the two level deck and private back yard. The backyard features a private gate and walkway so that you can easily transport your garden equipment and such to your garage. The 2nd Level of this townhouse boasts and impressive layout, starting with a stunning primary Suite with a walk-in closet and a luxurious ensuite bath, perfect for unwinding. A hybrid worker space is perfect in the 2nd bedroom on this floor, catering to professionals who balance remote and office work. As you can see from the Virtual Enhancement photos of this room, it's also a perfect layout for kids to enjoy their surroundings. The 3rd bedroom with it's great walk-in closet offers a private serene retreat for Guests and/or returning adult children. The Lower Level, an expansive area that's perfect for creating the ultimate games room, family. space, home theatre, or even a dedicated office. The Virtually Enhanced Photos of this space shows the flexibility of the layout and how it will allow you to tailor it to your own lifestyle needs, making it an ideal retreat for relaxation or productivity. The laundry space is also located on this lower level. The Garage is easily accessible to the Entry Foyer. Enjoy your tour of this delightful home, designed for relaxation, fun and a beautiful life! (id:59142)
1640 Century Road E
Ottawa, Ontario
Nestled on approximately 3.3 acres of land, this property combines privacy, serene views, and a true sense of space, offering the best of rural living with convenient access to nearby amenities. Just minutes from a golf course, Highway 416, and the Village of Manotick, it provides both tranquility and accessibility. The well-maintained split-level home features thoughtfully designed rooms that create a welcoming setting for family living. Large windows invite natural light throughout, enhancing the home's warm atmosphere. With four bedrooms and three full bathrooms, including a primary bedroom with dual closets and a private ensuite, the layout balances comfort and functionality. Outdoors, the backyard offers a peaceful retreat framed by mature trees, enhancing the sense of privacy. A spacious patio provides the ideal spot for relaxation or entertaining, while the southern exposure highlights the park-like setting and offers a nature-filled backdrop to enjoy throughout the seasons. (id:59142)
8329 Rodney Farm Drive
Ottawa, Ontario
Incredible bungalow sitting on a stunning 2.7 acres in the most tranquil setting of Maple Ridge estates, in rural Ottawa near Metcalfe. Built and occupied by the original builder's family, the thoughtful and efficient layout provides great flexibility, from spacious living, dining and family rooms to the bright eat-in kitchen, generous 4 bedrooms and 3 bathrooms (2 full, one powder) along with main floor laundry. The oversized garage will hold 3 vehicles and massive unfinished basement is a blank canvas with endless possibilities. Room to grow, room to entertain or room to hide, this home and setting will capture your imagination (id:59142)
2931 Southmore Drive E
Ottawa, Ontario
Welcome to 2931 Southmore Drive East, a beautifully updated bungalow in the desirable Riverside Park South community. This 5-bedroom, 3-bathroom family home offers the perfect blend of modern comfort and everyday convenience, all set on a large, private lot just steps from the brand new Walkley LRT station. From here, downtown Ottawa or the future home of the Ottawa Senators will be a quick ride away. Freshly painted throughout, the main level showcases a bright open-concept design, anchored by an expansive kitchen with granite countertops, abundant cabinetry, an island with seating, and a formal dining area - perfect for family meals and entertaining. The living room, warmed by a cozy gas fireplace, flows seamlessly across refinished white oak hardwood floors, adding timeless charm and sophistication. Two full bathrooms serve the main level, while the generously sized bedrooms provide comfort and flexibility for growing families. The primary suite stands out as a true retreat, featuring a walk-in closet and a spa-inspired ensuite with double vanity, soaker tub, and shower combo.The fully finished basement extends the living space with brand-new carpeting, a large recreation room, and two additional bedrooms with oversized egress windows that fill the space with natural light. A third full bathroom, spacious laundry room, and ample storage complete the lower level. Step outside to your private backyard, featuring a charming courtyard and a wide, open green space - ideal for gardening, play, or hosting family and friends. Homes like this - modernized, versatile, and located with unrivaled access to transit are increasingly rare, and opportunities to own one will only become harder to find in the years ahead. (id:59142)
186 Aylmer Avenue
Ottawa, Ontario
**OPEN HOUSE SEPT 21 2-4PM** PICTURE PERFECT!! Old Ottawa South charm revitalized with modern sophistication in this classic center hall floorplan. Fabulous curb appeal sets the stage for what lies inside this 4 bedroom, 3 bathroom home in one the Capital's best neighborhoods! A stunning main floor offers formal living and dining rooms dressed in classic hardwood floors. A magazine worthy kitchen is the highlight here featuring the perfect blend of style and functionality. Upstairs, find 3 bedrooms and 2 bathrooms including an impressive primary suite with ensuite that will rival the City's most upscale hotels. A fully finished lower level offers a 2nd kitchen, 4th bedroom, full bath and rec room with access through an entry at the rear of the home. Spend summer evenings entertaining in the yard with separate dining and BBQ areas plus plenty of room for the kids to play. Located steps away from everything, this residence offers the perfect opportunity to upgrade your lifestyle without compromise. Floorplans attached - have a good look at them! (id:59142)
517 Sonmarg Crescent
Ottawa, Ontario
Date Available: SEP 1. One-year-new End Unit Townhouse in desirable Half Moon Bay, built by quality builder Tamarack. This beautiful Cambridge Model offers 2,155 sq. ft. of living space, featuring 3 bedrooms, 3 bathrooms, a finished basement, a fully fenced backyard, and extensive upgrades throughout. The main level boasts a bright, open-concept layout with 9 ft ceilings and upgraded hardwood floors. From the welcoming foyer, step into the south-facing living and dining room, complete with large windows and a cozy fireplace. The chefs kitchen is a highlight, offering abundant cabinetry, a walk-in pantry, excellent storage, a large quartz island with breakfast bar, and quality stainless steel appliances. Upstairs, the spacious primary suite includes a walk-in closet and a luxurious 5-piece ensuite with a freestanding tub and separate shower. Two additional well-sized bedrooms share a 3-piece bathroom, along with the convenience of an upper-level laundry room. The finished basement offers a large family room and plenty of storage space. Enjoy a fully fenced, south-facing backyard, plus an oversized garage and long driveway for extra parking. Located close to parks, Stonebridge Trail, Costco, top-rated schools (Chapman Mills, Half Moon Bay), Minto Recreation Centre, Barrhaven Town Centre, Walmart, and more. Please include proof of income, credit report & photo ID with rental application. No roommates. (id:59142)
47 Glendenning Drive
Ottawa, Ontario
**OPEN HOUSE: Sunday Sep 21st, 1:00-3:00PM** Welcome to 47 Glendenning in Arlington Woods, where the perfect balance of nature and community awaits. This charming detached two-storey home offers 4 bedrooms, 1.5 baths and an ideal location just steps from the NCC Greenbelt trails, perfect for year-round outdoor recreation. Inside, the main floor boasts a bright kitchen with eating area and a convenient built-in desk, overlooking a private, tree-lined backyard. Relax in the living room by the wood-burning fireplace, gather in the formal dining room, or unwind in the family room/den that extends to the backyard, complete with a patio, above-ground pool, storage shed, and full fencing. Upstairs, four well-proportioned bedrooms and a spacious family bathroom provide comfort for the whole family. The finished lower level adds even more living space with a recreation room, abundant storage, and laundry area. A single-car garage with inside entry and side outdoor access adds everyday convenience. Several major updates have been completed, and the home also presents an excellent opportunity to refresh or personalize the space to your taste. All set on a tree-lined street in a well-established community, this home is surrounded by mature trees and charming landscaping that creates a quiet, welcoming atmosphere. Families will appreciate being within walking distance to top-rated schools, while parks, walking trails, and green spaces abound, with the nearby Bruce Pit providing a favourite spot for dog owners. Here, you can enjoy the best of city living while feeling connected to nature every day. (id:59142)
756 Cummings Avenue
Ottawa, Ontario
Welcome to this beautifully renovated 2 bedroom + office, 2 bathroom semi-detached bungalow, where modern style meets everyday comfort! Flooded with natural light, this thoughtfully updated home offers a stunning open concept kitchen renovated in 2020, sleek cabinetry, quartz-style counters, a chic backsplash, and stainless steel appliances. The open-concept design flows into bright living and dining area, ideal for entertaining or relaxing with family. Move-in ready with stylish finishes, this home blends comfort, convenience, and location. The unfinished basement provides ample storage, laundry, & future SDU development potential. Close to Aviation Parkway leading to Ottawa's top attractions: Parliament Hill, Rideau Canal, ByWard Market, National Gallery, and Canadian Museums, plus nearby parks and trails like Rockcliffe Park, Rideau Falls, and Gatineau Park for endless outdoor enjoyment. Book your showing today!! (id:59142)
5 Edgar Street
Ottawa, Ontario
Open House Sat Sept 20, 2-4.Near New Interior. Beautifully renovated 3 bdrm Semi on quiet street in premiere neighborhood in Hintonburg. Huge eat in kitchen, newer bathrm, custom flooring, laundryrm, front porch and rear deck, 2 car parking, high basement with storage, and central location walking distance to Wellington Village, Preston st, Dow's lake, and Civic Hospital (id:59142)
18 Stinson Avenue
Ottawa, Ontario
OPEN HOUSE SUN SEPT 20, 2-4pm. 18 STINSON Ave. Grande 4 bdrm Bungalow with corner 70 ft lot, in ground pool, private back yard, floor to ceiling fireplace, huge front window, separate diningrm, newer main bathroom, 2nd bath in basement, recm, attach garage and fin bsmt. Bright and Spacious. (id:59142)
879 Kirkwood Avenue
Ottawa, Ontario
Unique opportunity to own two centrally-located investment properties. Fully rented 6 unit building (2-1 bedroom and 4-2 bedroom units) with great tenants. Quick access to 417 and short proximity to Westgate and Carlingwood shopping centres, Westboro, several grocery stores and other amenities, parks and schools. OC Transpo bus stop directly in front of building. 873 Kirkwood Av. also for sale. Together they offer 172.60ft of frontage on Kirkwood. Great future development opportunity! (id:59142)
873 Kirkwood Avenue
Ottawa, Ontario
Unique opportunity to own two centrally-located investment properties. Fully rented 6 unit building (2-1 bedroom and 4-2 bedroom units) with great tenants. Quick access to 417 and short proximity to Westgate and Carlingwood shopping centres, Westboro, several grocery stores and other amenities, parks and schools. OC Transpo bus stop directly in front of building. 879 Kirkwood Ave. also for sale. Together they offer 172.60ft of frontage on Kirkwood. Great future development opportunity! (id:59142)
Unit 1 - 2858 Munster Road
Ottawa, Ontario
Commercial Space for Lease. Prime Small-Town Location. Bright and versatile 700 sq. ft. unit available in the heart of Munster. Perfect for retail, office, studio, or service-based businesses. Features include: Open layout with lots of natural light Parking spaces / street visibility / signage opportunity. Conveniently located on the corner of Munster road and Bleeks Road. Lease: ONLY $900/month + utilities. Flexible terms available. Schedule a viewing today. (id:59142)
6 - 2858 Munster Road
Ottawa, Ontario
Commercial Space for Lease Prime Small-Town Location. Bright and versatile 700 sq. ft. unit available in the heart of Munster. Perfect for retail, office, studio, or service-based businesses. Features include: Open layout with lots of natural light, parking spaces / street visibility / signage opportunity. Conveniently located on the corner of Bleeks and Munster road. Lease: ONLY $900/month + utilities. Flexible terms available. Schedule a viewing today. (id:59142)
7 - 2858 Munster Road
Ottawa, Ontario
Commercial Space for Lease Prime Small-Town Location. Bright and versatile 700 sq. ft. unit available in the heart of Munster. Perfect for retail, office, studio, or service-based businesses. Features include: Open layout with lots of natural light, parking spaces / street visibility / signage opportunity. Conveniently located on the corner of Bleeks and Munster road. Lease: ONLY $900/month + utilities. Flexible terms available. Schedule a viewing today (id:59142)
203 Brambling Way
Ottawa, Ontario
Tucked into a family-friendly neighborhood, this beautifully maintained home is surrounded by everyday conveniences just minutes from parks, schools, shopping and transit! Step inside and follow the flow of hardwood floors through the open-concept main level, where the kitchen, dining and living room areas connect with ease. A cozy fireplace creates a warm focal point, while large windows invite in natural light throughout the day. The kitchen is designed for both function and style, featuring stainless steel appliances, a breakfast island, tile backsplash and a pantry for added storage. The main level of this home makes for a great space for casual meals or hosting friends and family. Upstairs, upgraded laminate flooring adds a clean, modern touch. The spacious primary bedroom includes a walk-in closet and a 4-piece ensuite with a soaker tub and glass shower. Two additional bedrooms offer generous space and share a full 4-piece bath. The finished lower level extends the living space with room for a family or rec room and includes rough-in plumbing for future customization. A large storage room provides practical organization. Outside, enjoy a fully fenced backyard with a newly built composite Trex deck (2024) and a Pergola - ideal for relaxing or entertaining outdoors. This home is move-in ready and offers thoughtful upgrades throughout in a location that's close to it all! Schedule a private viewing today. (id:59142)
637 County Road 9 Road
Alfred And Plantagenet, Ontario
Welcome to this beautifully renovated 3-bedroom, 4-bathroom home in a warm, family-oriented small town, just minutes from schools, parks, and all the charm of country living. Designed with family in mind, the home features a spacious master bedroom with walk-in closet and en-suite, a modern kitchen with quartz countertops and butlers pantry, and custom maple hardwood flooring throughout. The main-floor in-law suite with private entrance offers endless opportunities perfect for extended family, a guest retreat, or even a home based business. This move-in-ready home has been fully updated so you can simply settle in and enjoy. Upgrades include: metal roof (2025), new windows (2025), doors (2025), and decks (2025), four beautifully renovated bathrooms (2025), updated kitchen and butlers pantry (2025), electrical ESA certification (2025), central A/C (2023), hot water on demand (2023), and a furnace (2015) serviced and inspected in (2025). With city water and sewer, every detail has been taken care of making this the perfect home for todays modern family. The sellers are motivated, and the opportunities here are endless, don't miss your chance to make this home yours! (id:59142)
2066 Cornish Street
Ottawa, Ontario
This fabulous opportunity in sought-after Elmvale Acres offers the best of both worlds: a beautifully updated home and a reliable income stream from a separate, legal, fire-retrofitted basement suite. Set on one of the neighbourhood's nicest streets, this solid 1960s bungalow blends classic construction with modern finishes. The main level welcomes you with a spacious, sun-filled living room and refinished hardwood floors. A sleek galley kitchen with quartz countertops and stainless-steel appliances opens to a large dining area, perfect for everyday living or entertaining. Two generous bedrooms plus a versatile den/office (or oversized laundry space) and a full bath complete the upper floor. The lower level is a completely renovated, two-bedroom suite currently rented for $2,000/month. Large windows bring in abundant natural light, while a contemporary kitchen with quartz counters and new appliances, a full bath, and in-suite laundry make this space bright, airy, and highly appealing to tenants. Conveniently close to Starbucks, Loblaws, and transit, and just minutes to the Ottawa General Campus and the 417, this property is ideal for both owner-occupiers and investors seeking a turn-key home with strong rental potential. (id:59142)
14 Cameron Avenue
Ottawa, Ontario
Open House Sunday 2-4! This is a special home! Three storey single family home perfectly situated on a quiet street, this move in ready Old Ottawa South home strikes a graceful balance between understated charm and contemporary living. Offering the perfect blend of comfort, warmth, style & convenience. Just a short stroll from the Canal and Ottawa River trails, step inside to discover sun flooded rooms wrapped in classic detailing and hardwood warmth. The front porch welcomes you, tucked in and perfect for morning coffees or an evening relax. Nicely updated, offering great flow and layout. The living and dining room are open to each other and offer great space for both entertaining and family living. The kitchen is nicely appointed and has ample cabinetry and good counter space, sliding glass doors open to the backyard/garden. It is an exceptionally welcoming space where conversations flow, dinners are shared, and the expansive garden views bring nature indoors. Main floor powder room, side door entry complete the main level. Upstairs, the sleeping quarters offer comfort and simplicity. Three bedrooms and a good sized main bath. Third floor loft is a wonderful bonus space, great for kids playroom, home offices. The renovated lower level offers versatile space, perfect for guests, children or an at home office. It houses the laundry room is bright and smartly organized, a large open main space for tv area or kids playroom, full bath and a workshop. It also has ample storage. The outdoors are equally compelling. The oversized fenced private garden/yard offers an oasis in this urban setting, perfect for summer dinners under the stars, wonderful space for the kids to play or the dog to run. It is more than just a home its a lifestyle. Boasting proximity to excellent schools, parks, shopping, Ottawa Tennis Club, Ottawa River and the Canal! Private drive and garage. Boiler/2024.Roof/2017.Lead service/sewer/2018.Ductless AC/2018.EV charge/2024.Foundation Waterproof/2023. (id:59142)
283 Tewsley Drive
Ottawa, Ontario
283 Tewsely Dr., Riverside South. Exceptional value for this 3 bed 3 bath semi detached home! Located on an oversized corner lot with easy access to parkland, water, greenspace & amenities. Open concept layout with hardwood and ceramics throughout the main level. Spacious kitchen with stainless appliances, plenty of cupboard space and generous island. Huge living/dining area that offers plenty of natural light and access to the rear yard. Generous primary bedroom with 4pc ensuite & walk-in closet. Two additional well sized beds, one with cheater access to additional full bath. Beautiful private yard with mature tree, perennial gardens, patio & large grassy area. Only Main level and second level is available to rent. Basement is already rented. (id:59142)
215 Parkrose Private
Ottawa, Ontario
Welcome to this charming townhome nestled in the highly desirable Sandpiper Cove community, just moments from Petrie Island Beach and the scenic bike and walking trails along the Ottawa River. This home perfectly blends charm, functionality, and location. Step into a spacious foyer with soaring ceilings that lead into an inviting open-concept main level. The well-equipped kitchen with a gas range stove offers great space for when cooking your home cooked meals and flows seamlessly into the generous dining area ideal for hosting gatherings while the cozy living room features a warm fireplace, creating the perfect ambiance for relaxing evenings.Upstairs, you'll find three well-sized bedrooms and a convenient laundry room. The spacious primary suite offers a walk-in closet and a luxurious ensuite complete with a soaker tub and separate shower. A bright 4-piece bathroom serves the additional bedrooms.The finished basement provides a warm, versatile space with another fireplace perfect for movie nights, entertaining, or a home office. There's also ample storage to keep everything organized.Step outside to enjoy the beautifully landscaped backyard, featuring a lovely seating area under the gazebo in your own private retreat.Located close to parks, schools, shopping, and with easy access to Highway 174, this home offers the perfect mix of comfort, convenience, and an active outdoor lifestyle. (id:59142)
4772 Abbott Street E
Ottawa, Ontario
Welcome to 4772 Abbott Street East. This Detached 2 storey home is well built and well appointed. Located in one of Stittsville's desirable neighborhoods, this stunning home is great for individuals or families seeking a main floor living space or office. The basement is fully finished offering privacy and/or in-law suite potential ! Featuring 3 bedrooms plus loft on the 2nd level, ( 2nd level loft can easily convert to a 5th bedroom as per original builder model plan option), additionally a main floor office & 4th bedroom in the lower level ! Step into over $70,000 in high-end upgrades in this stunning single-family home, perfectly positioned with no front or rear neighbors offering ultimate privacy. The inviting foyer opens into a versatile den ideal for a home office or a cozy second living area. Enjoy the warmth of luxury laminate flooring throughout the main level, leading into a bright, open-concept kitchen, dining, and living space. The kitchen is a chefs delight, boasting quartz countertops, extended cabinetry, stainless steel appliances, and a stylish central island. Relax by the cozy gas fireplace in the family room while taking in the serene backyard views through oversized windows. Upstairs, a spacious loft offers the potential for a fifth bedroom. The primary suite is your personal retreat, complete with a walk-in closet and a spa-like ensuite featuring a soaker tub. Two more generously sized bedrooms, a full bathroom, and laundry room round out the second floor for maximum convenience. Enjoy the large rec room in the newly renovated basement, offering a fourth bedroom and an additional full bath. Request your personal private tour today ! (id:59142)
909 - 66 Greenview Drive
Kingston (Central City West), Ontario
Looking for a bright and well-kept condo in a prime Kingston location? This lovely 9th-floor unit in the desirable Country Club Towers could be exactly what you have been searching for. Nestled next to Polson Park, this building is just minutes from St. Lawrence College, Queens University, restaurants, shops, and cafés yet surrounded by mature trees, creeks, and conservation land that make it feel like a retreat in nature.This 2-bedroom home is renovated in 2023 with new flooring and freshly painted walls. Step out onto your private balcony to take in sweeping views of the Cataraqui Marshlands and the Kingston skyline a perfect spot for morning coffee or evening relaxation. Country Club Towers offers a host of amenities, including a fitness room, games room, guest suites, laundry facilities, and a community BBQ/picnic area. Your own deeded parking space is included, and an on-site superintendent ensures the building stays well maintained. When summer arrives, cool off in the large, in-ground pool tucked away in a quiet wooded setting. This property truly combines convenience, comfort, and natural beauty. Photos are taken when Property was Vacant. Tenant Moving out 31 Oct 2025 (id:59142)

