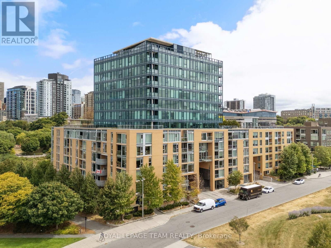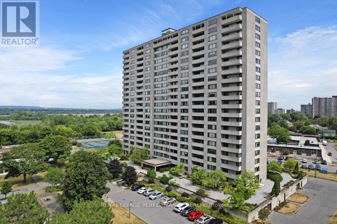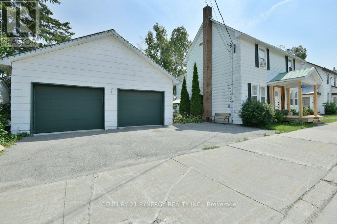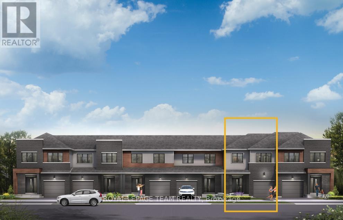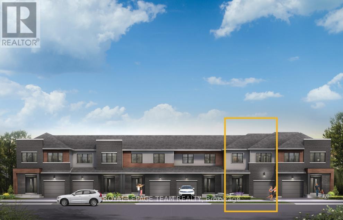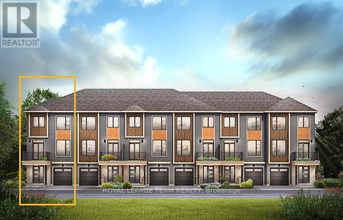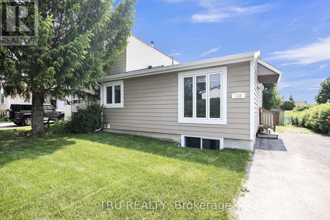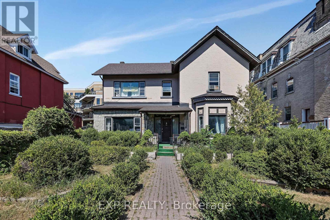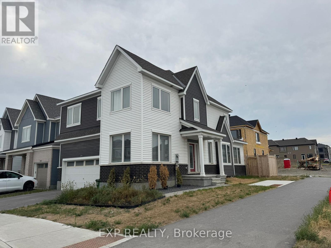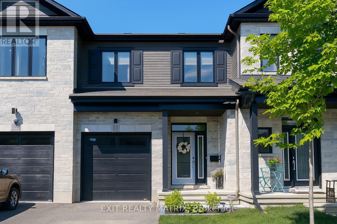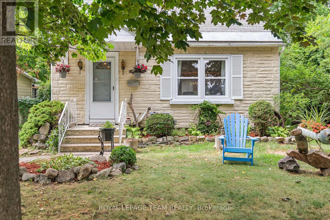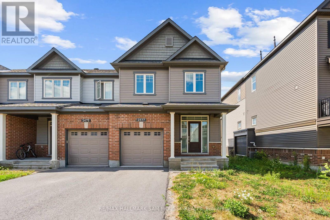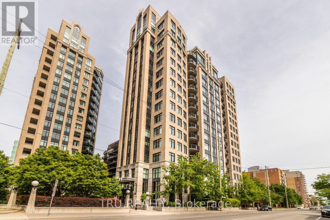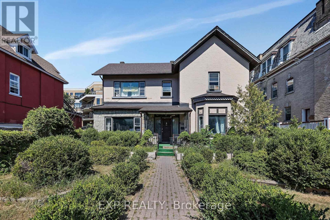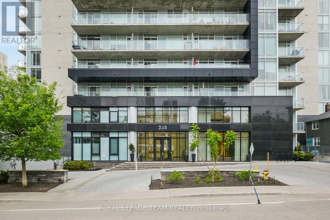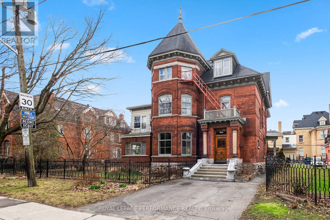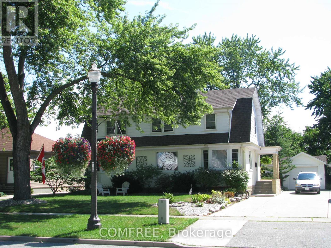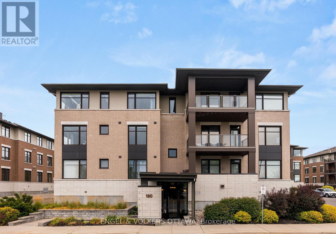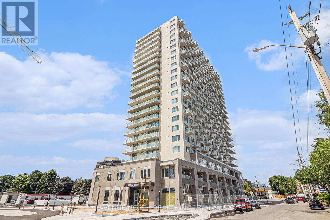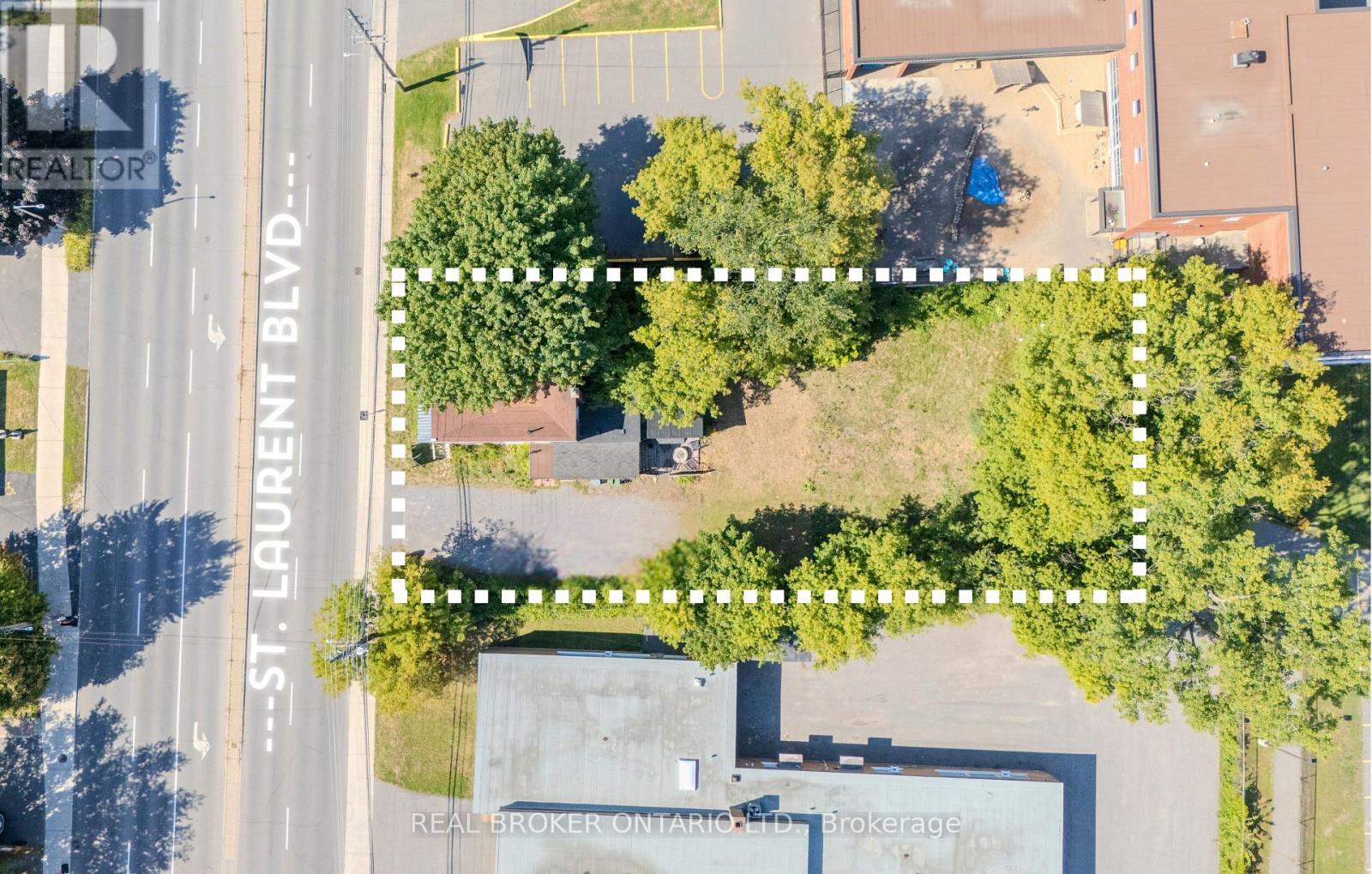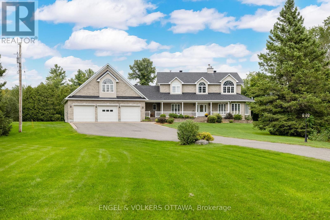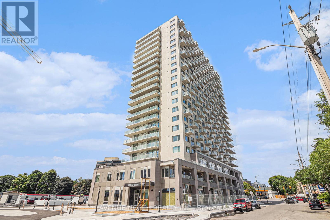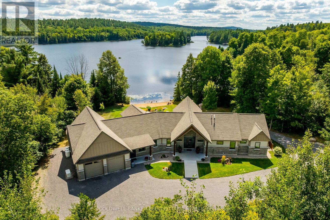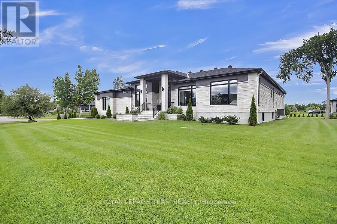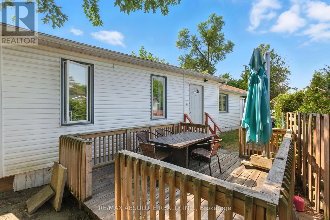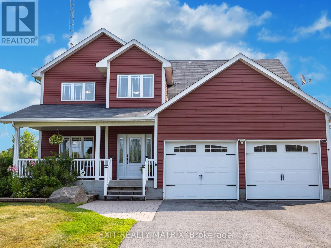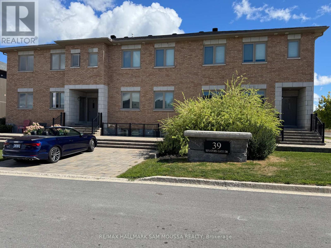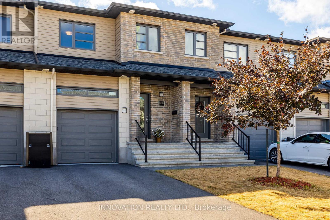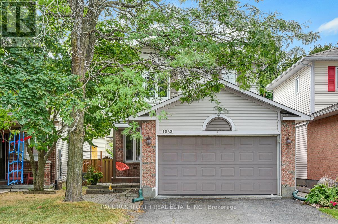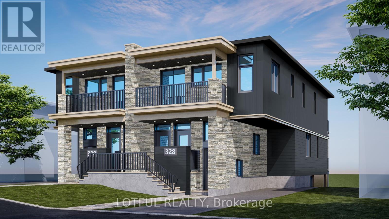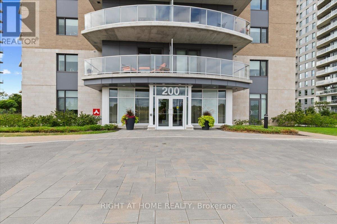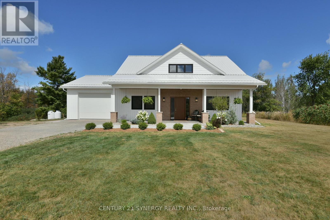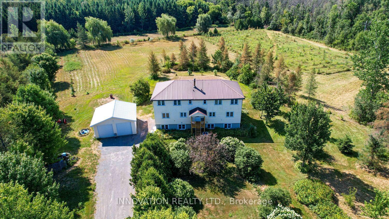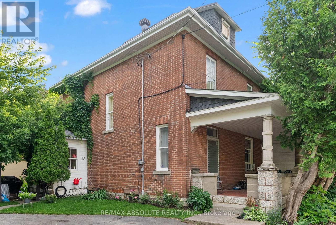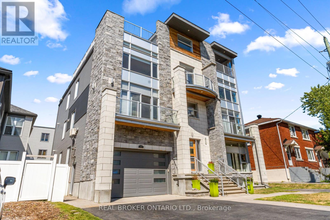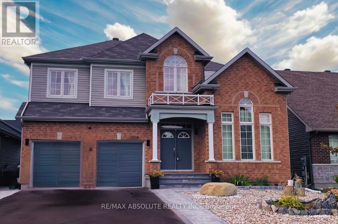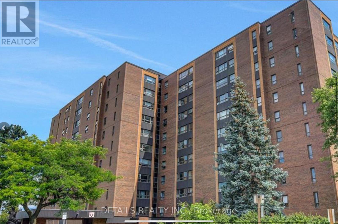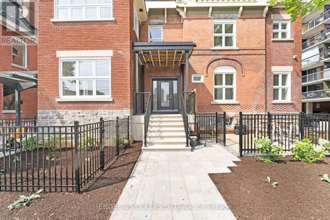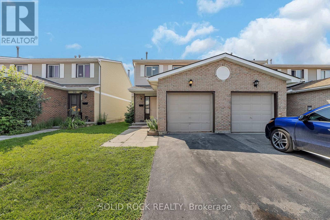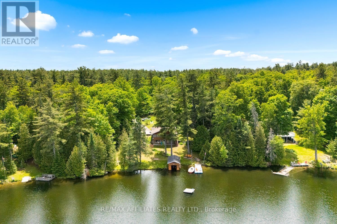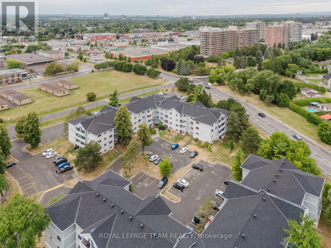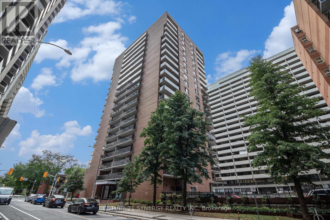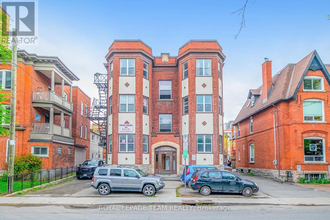303 - 200 Lett Street
Ottawa, Ontario
This modern, one-bedroom condo offers a bright, efficient layout with granite countertops, a courtyard-facing balcony, and an underground storage locker. Located on the edge of downtown near the Ottawa River, it combines a peaceful retreat with quick access to the city core. Building amenities include a gym, party room, sauna, and a rooftop patio with panoramic city views. HEAT & WATER are included in fees ($444.90/m); hydro is typically $50-$60/month. The building proudly features LEED Silver certification and eco-friendly design technologies, highlighting sustainability and lower operating costs.As of August 2025, the Ottawa Senators and the NCC finalized a land sale at LeBreton Flats for a new arena, housing, and mixed-use development...an exciting catalyst for growth in this already vibrant community!! Status certificate on file. 24-hour notice for showings (tenanted / leaving end of Oct.) **Parking space available for rent (id:59142)
301 - 2625 Regina Street
Ottawa, Ontario
Popular & well-managed Northwest One! This three bedroom, 1.5 bath apartment has been freshly repainted in neutral tones throughout. In move-in ready condition with brand new stove, fridge, dishwasher, countertops, sink, faucet, lights, ceiling fan, and new medicine cabinets. Added bonus of a pantry with built-in adjustable shelving, plus built-in oak wardrobe in one of the bedrooms. Enjoy the quality white oak parquet floors, newly sanded and refinished. The east facing balcony has views of the park and lots of greenery. The balance of the special assessment will be paid by the seller for the new HVAC heating & cooling system, which was just installed in July. It's quiet, cost-effective, and efficient. In 2016, quality double-pane windows were installed. Adjacent to walking & bike paths, with the Trans Canada Trail, Mud Lake, and the Britannia Conservation Area just steps away. Britannia Beach, the Britannia Yacht Club, and the Nepean Sailing Club are easily accessible. Farm Boy, Metro, the future LRT station at Lincoln Fields, and various amenities are ~1km away. Enjoy The Beachconers/Britannia Coffee House and the Britannia Bake Shop, situated one block away at the entrance to beautiful Britannia Village. Northwest One amenities include an indoor saltwater pool, sauna, gym, library, pool tables, guest suite, heated underground garage, gas BBQs, patio and gardens, and plenty of guest parking. Very friendly and active condo community where you can take part in resident-organized activities. Two pets permitted, up to 25lbs each. Shared laundry facilities one floor away. What more can you ask for!!! 24-hour irrevocable on offers. (id:59142)
2572 County Road 29 Road
Mississippi Mills, Ontario
Welcome to 2572 County Road 29 in the heart of Pakenham, Ontario a century home that blends history, space, and small-town charm. Built in the 1870s, this 5 bedroom, 2 bath, 2 storey home offers nearly 2,000 sq. ft. of fully renovated living space, ideal for growing families or those seeking character and community. The main level features a bright living room, formal dining room, large kitchen, mudroom, laundry, and convenient half bath. Upstairs, five bedrooms provide flexibility for family, guests, or home office needs, all served by a full bathroom. Classic touches, a metal roof, solid foundation, and vintage charm blend seamlessly with todays conveniences, including gas heating and main floor laundry. Set on a deep 67 x 200 ft. lot, the property includes a detached 2 car garage, shed, parking for four from County Rd 29, and parking for oversized trailers, campers and boats from McFarlane street, in addition a back deck for entertaining or relaxing outdoors. Life in Pakenham means more than just a house, it's a lifestyle. Explore the iconic Five Arch Stone Bridge, enjoy parks, Canada Day Fireworks from your back yard, trails, and the nearby beach, or hit the slopes at Mount Pakenham in winter. The Stewart Community Centre, local fairs, and the beloved Pakenham General Store bring neighbors together, while Ottawa remains an easy commute. Live where heritage, community, and outdoor adventure meet. (id:59142)
755 Bowercrest Crescent
Ottawa, Ontario
Be prepared to fall in love with 755 Bowercrest's Highland Model built in 2010. A beautifully maintained home offering style, comfort, and functionality in one of Riverside South's most desirable communities. The open-concept main level is bright and inviting with hardwood floors, pot lights, extended living room windows, soaring vaulted ceiling, granite counters, California shutters and eye-catching wood plank accent walls. The spacious kitchen features ample cabinetry and a sunny eating area with a patio door leading to the backyard. Upstairs you will find a spacious upper landing including a linen closet. Overlooking the backyard, the primary bedroom comes with a walk-in closet and a tastefully updated 3-piece ensuite bathroom. The two secondary bedrooms are a great size, both with ample closet space. The fully finished lower level provides a cozy family room with a gas fireplace, laundry room, and plenty of storage. UPDATES: professionally refinished kitchen cupboards, recent interior painting, newer quality carpeting in stairs and upper level, updated lighting throughout, landscaped backyard and more. Check out the satellite view to see this home's great location; close to schools, parks, walking trails, shopping, restaurants, and public transit, and the future LRT extension adding even more convenience, all just minutes from the Rideau River and major commuter routes. (id:59142)
2404 - 40 Nepean Street
Ottawa, Ontario
Available November 15, 2025 or December 1. Welcome to Tribeca East unit 2404, a sleek, modern studio designed for comfort and convenience. Featuring an efficient open layout with upscale finishes like granite countertops, bright hardwood flooring, and stainless steel appliances, this fully furnished condo is truly move-in ready. Floor-to-ceiling windows fill the space with natural light, while high-quality blackout blinds ensure restful sleep whenever you need it. The unbeatable location puts you steps from the Rideau Centre, Elgin Street shops and restaurants, the University of Ottawa, and downtown office towers making it an ideal home for students, professionals, or anyone who wants to live in the heart of the city. Residents enjoy an impressive list of amenities: 24-hour security, concierge/reception desk, full fitness centre, indoor pool, sauna, party room, BBQ terrace, and a 27th-floor rooftop patio offering beautiful sunset views over the Gatineau Hills. You'll also love the direct indoor access to the Farm Boy grocery store; a rare perk during snowy Ottawa winters or summer heat waves. Heat, A/C, water, and a storage locker are included in the lease. Exceptional value in a well-managed building, with everything you need right at your doorstep. Book your showing today! (id:59142)
285 Bankside Way
Ottawa, Ontario
Get growing in the Montgomery Executive Townhome. Spread out in this 4-bedroom home, featuring an open main floor that flows seamlessly from the dining room and living room to the spacious kitchen. The second floor features all 4 bedrooms, 2 bathrooms and the laundry room. The primary bedroom includes a 3-piece ensuite and a spacious walk-in closet, while the lookout basement offers a finished rec room. Backing greenspace/future district park. Don't miss your chance to live along the Jock River surrounded by parks, trails, and countless Barrhaven amenities. March 26th 2026 occupancy. (id:59142)
287 Bankside Way
Ottawa, Ontario
There's more room for family in the Lawrence Executive Townhome. Discover a bright, open-concept main floor, where you're all connected - from the spacious kitchen to the adjoined dining and living space. The second floor features 4 bedrooms, 2 bathrooms and the laundry room. The primary bedroom includes a 3-piece ensuite and a spacious walk-in closet, while the lookout basement offers a finished rec room. Backing greenspace/future district park. Don't miss your chance to live along the Jock River surrounded by parks, trails, and countless Barrhaven amenities. May 7th 2026 occupancy. (id:59142)
371 Bankside Way
Ottawa, Ontario
The Dawson End is located on the end of the Avenue Townhome Block, allowing for more natural light in your home. The Dawson End has a spacious open concept Second Floor that is ideal for hosting friends and family in either the Dining area or in the Living space that is overflowing with an abundance of natural light. On the Third Floor, you have 3 bedrooms, providing more than enough space for your growing family. All Avenue Townhomes feature a single car garage, 9' Ceilings on the Second Floor, and an exterior balcony on the Second Floor to provide you with a beautiful view of your new community. Find your new home in Riversbend at Harmony, Barrhaven. August 5th 2026 occupancy. (id:59142)
132 Rothesay Drive
Ottawa, Ontario
Step into this beautifully renovated 3+1 bedroom, 2 full bathroom semi-detached home located in highly desirable Glen Cairn! Backing directly onto the Trans Canada Trail, this rare, extra-deep lot offers no rear neighbors and an unbeatable combination of space, privacy, and nature. Inside, you'll find a bright open-concept main floor with a seamlessly connected living room, dining area, and a stylish kitchen featuring a breakfast bar perfect for casual dining or entertaining. The main floor bathroom was fully redone in 2025, showcasing modern finishes and thoughtful design. Enjoy the abundance of natural light streaming through the newly updated windows throughout the home, complemented by a sliding door that provides direct access to the backyard and deck, perfect for seamless indoor-outdoor living. The fully permitted lower level features a legal bedroom with egress window, a spacious recreation room ideal for movies or games, a separate office or hobby space, a convenient kitchenette, a full bathroom just steps from the bedroom, walk-in storage, and a combined laundry/furnace room. The home was completely re-wired with copper wiring and a new electrical panel fully inspected and approved by the ESA. The home was also pre wired with Cat6 Ethernet and RG6 coaxial cable for today's tech-savvy lifestyle. On the outside, the updates continue. The stucco was removed and replaced with rigid insulation and low-maintenance Hardie Board, giving the home a fresh, modern look. The roof was replaced with architectural asphalt shingles adding peace of mind for years to come. Major updates in 2025 include: Ceilings scraped and refinished (no more popcorn!) Fresh coat of paint throughout. Custom window coverings tailored for each room. There are too many upgrades to list, it truly must be seen to be appreciated. Move-in ready, lovingly upgraded, and close to schools, shopping, parks, trails and transit, this Glen Cairn gem won't last long! (id:59142)
171 Daly Avenue
Ottawa, Ontario
Prime investment opportunity in the heart of Sandy Hill, less than a 10-minute walk to the University of Ottawa. This historic 1874 home sits on a large 67 x 105.5 ft lot and is configured as a strong income-generating property. The main residence offers 6 rental rooms, including one with private ensuite and kitchenette, a large primary kitchen with adjacent laundry area, 2 full bathrooms, a spacious living/dining area, and a large front room/office. Plenty of natural light throughout and large principal rooms add to its appeal. The basement, with a separate entrance, features 2 self-contained studio units. Ideally located and well-suited for investors seeking immediate rental income with excellent future redevelopment potential in a prime downtown location. (id:59142)
1861 Haiku Street
Ottawa, Ontario
Come check out this beautiful 4 bedroom, 3.5 bathroom single home situated on a premium corner lot in Barrhaven! The extra bright main floor features elegant hardwood flooring, open concept layout including dining room and family room with cozy gas fireplace and a vaulted ceiling! The Kitchen includes upgraded pantry with extended cabinets and hidden lights, granite countertop, breakfast bar, upgraded tiled backsplash and brand new high-end SS appliances. The second floor is highlighted by a very spacious master bedroom that has a walk-in closet and en-suite with upgraded double vanity and an oversized glass shower. Three additional bedrooms with two other walk-in closets and a second bathroom complete the second floor. Fully finished basement comes w/ an additional bathroom and recreational area. The home comes also comes with 200 AMP suitable to charge your ELECTRIC VEHICLE. Close to the 416, Costco, Amazon warehouse, Barrhaven Market Place, schools and plenty of amenities! Offers to be presented on October 20th at 5pm (id:59142)
739 Namur Street
Russell, Ontario
**Please note that photos are virtually staged** Welcome to this stunning Embrun townhome, where modern design meets everyday convenience. The bright, open-concept main floor sets the stage with an elegant dining area and a cozy living room complete with a built-in TV mount, perfect for relaxing evenings at home. At the heart of the layout, the chef-inspired kitchen shines with stainless steel appliances, a walk-in pantry, a sleek sit-at island, and abundant cabinetry for all your storage needs. Just off the kitchen, a charming eating area with patio doors opens to your private outdoor retreat. Upstairs, you'll find three spacious bedrooms, two full bathrooms, and a convenient laundry area. The primary suite is a true retreat, featuring a generous walk-in closet and a spa-like ensuite. The fully finished lower level expands your living space with a large rec room, cozy gas fireplace, and plenty of storage. A large garage and main floor powder room add to the homes practical appeal, while a high-end alarm system ensures peace of mind. Perfectly situated near schools, parks, and everyday amenities, this move-in ready home offers the lifestyle you've been waiting for. Don't miss this Embrun gem! (id:59142)
158 Anna Avenue
Ottawa, Ontario
Welcome to this bright and inviting 1.5-storey home tucked into the heart of Carlington, one of Ottawa's most vibrant and rapidly evolving neighborhoods. This charming 2-bedroom, 1-bathroom residence is filled with natural light, thanks to large windows and a smart, open layout that creates a warm and welcoming atmosphere. The main level features spacious Living and Dining areas connected to an updated, open-concept Kitchen, perfect for everyday living and entertaining. 2 good sized Bedrooms. The lower level offers a Recreation Room, walk-in Closet & Laundry/Utility Room. Step outside to enjoy the rare convenience of a private 3-car driveway. Fenced yard, 2 sheds. Fridge, Stove, Washer, Dryer, Dishwasher, Hot Water on Demand Tank and all Window coverings are included. Just minutes from the Experimental Farm, NCC trails, and the lively shops and cafés of Westboro, this home offers easy access to downtown, public transit, schools, and amenities. Whether you're a first-time buyer, downsizer, or investor, this is a rare opportunity in a highly sought-after pocket of the city. OPEN HOUSE SATURDAY OCTOBER 25TH 2:00-4:00 PM (id:59142)
2477 Waterlilly Way
Ottawa, Ontario
Welcome to this beautiful 4-bedroom, 3-bathroom townhome in the heart of Barrhavens Heritage Park community. This spacious 2-storey home offers over 1,600 sq ft of living space plus a fully finished basement. The bright and open main floor features a welcoming foyer, generous living room, and a modern kitchen with stainless steel appliances, plenty of counter space, and an adjoining dining area. Upstairs you'll find a large primary bedroom with walk-in closet and ensuite, along with three additional bedrooms and a full bathroom. The finished lower level provides a versatile recreation space, perfect for family living or a home office. Enjoy the convenience of an attached garage with inside entry. Situated close to schools, parks, transit, and shopping, this home is move-in ready and available for immediate occupancy. (id:59142)
807 - 245 Kent Street
Ottawa, Ontario
Luxurious modern 1 Bedroom suite in Charlesfort's prestigious Hudson Park - a classy expression of NYC Art Deco style. Enter through the grand lobby, enjoy the fitness facilities, lounge & fabulous views from the rooftop terrace (BBQs, wet bar, furniture and fab views). This apartment has access to the private balcony, stainless steel appliances and in unit washer and dryer. One underground parking spot and storage unit included.Water and heat are included in the rent, Hydro and water tank rental are not.The Internet in the building is a big plus! 35$ a month for unlimited 50mbps up and down. Faster speeds are available, as well.The building offers a rooftop terrace with BBQ access, a work out room, a party/meeting room, a bike storage & rooftop terrace with unparalleled views. This exceptional development stands in the heart of Centertown, conveniently located & in proximity to public transportation, shopping, bike paths, shops, restaurants, parks, and much more! (id:59142)
171 Daly Avenue
Ottawa, Ontario
Prime investment opportunity in the heart of Sandy Hill, less than a 10-minute walk to the University of Ottawa. This historic 1874 home sits on a large 67 x 105.5 ft lot and is configured as a strong income-generating property. The main residence offers 6 rental rooms, including one with private ensuite and kitchenette, a large shared kitchen with adjacent laundry area, 2 full bathrooms, a spacious living/dining area, and a large front room/office. Plenty of natural light throughout and large principal rooms add to its appeal. The basement, with a separate entrance, features 2 self-contained studio units. Ideally located and well-suited for investors seeking immediate rental income with excellent future redevelopment potential in a prime downtown location. (id:59142)
909 - 255 Bay Street
Ottawa, Ontario
Welcome to this freshly painted, bright & modern 9th floor 686 sq ft condo (according to builder floor plans) featuring 1 Bedroom, 1 full Bath, and a versatile flex room. This open-concept layout features a large patio window that fills the space with abundant natural light, complemented by elegant hardwood flooring. The sleek designer Kitchen is equipped with stainless steel appliances, quartz countertops, ample cabinet space and an island with seating; perfect for casual dining or meal prep. A spacious east-facing balcony offers expansive views, ideal for both relaxing and entertaining. The Primary Bedroom is well-proportioned & bright, and features a built-in closet. In the spacious Den/Flex Rm, a sliding pocket door transforms the space into a home office, guestroom or convenient second Bedroom, complete with a closet/built-in storage and the space can accommodate a queen-size bed. Additional highlights include convenient in-unit laundry, personal storage locker and access to top-tier building amenities: indoor pool, outdoor terrace and BBQ, state-of-the-art gym, sauna, party room, meeting spaces and guest suites. Monthly condo fees of $424.34 cover water/sewer, gas, reserve fund contributions, building insurance, management fees. Hydro averages approximately $80/month. Living here has you steps from the O-Train Lyon station, Parliament Hill and so much more! (id:59142)
320-322 Chapel Street
Ottawa, Ontario
Magnificent, stately 5,500 square foot Victorian style, all brick, 3 storey Triplex which includes a separate 52 x 116 foot vacant development lot. Both the home and the lot back onto a City rear laneway with access to the detached double brick garage plus outside parking spot. R4UB[480] zoning allows many specific uses, diplomatic mission, business uses, and various types of multi residential buildings/apartments. Ideal for a family home as well. Total lot size is 105 x 116 feet which is already severed into 2 parcels. The spacious 2,159 sqft ground floor apartment offers a large entrance vestibule with wide oak staircase leading to the second floor. From the pictures, note the large rms and unique intricate features along with the rich woodwork , high ceilings with unique crown mouldings. The front bright , LR has a fireplace, opens to a large dining room giving way to accessing the family room, the eating area with access to the covered deck, and galley kitchen with a laundry area and secondary stairs to the basement, access to the rear yard and double garage. By the main entrance to the apt there is a bedroom or den with FP, down the hall is another bedroom plus 4-piece bathroom. From the hall you also have access to the finished recreation room in the basement with two separate bathrooms, another laundry room , storage rooms, along with the utility rooms. The second floor is accessed from the main entrance or the separate side door entrance accessing the third floor as well. Large 2,065 sqft , 2 bedroom apt with separate LR, DR, Family room, eat-in kitchen, laundry hook ups, and a four piece bathroom. The 1,276 sqft third floor has 2 bedrooms, a four piece bathroom, separate kitchen and large living and dining rooms. All apartments are currently vacant. The home is being sold "as is, where is" . Ideal opportunity for builders/developers, investors, or retain this grand home for family living as it's current use with a large landscaped garden area. (id:59142)
15 Laird Avenue N
Amherstburg, Ontario
Beautiful home in highly sought after area of Amherstburg. Walking distance to everything - downtown, restaurants, groceries, pharmacies, parks, Fort Malden. Main Floor boasts hardwood floors throughout Library & Living Room (with radiant heat gas fireplace), good size Kitchen with eat-in nook, separate Dining Room, back door entrance includes Laundry area and 2 closets. Front foyer of the home with large closet and the 2 piece bathroom on the main floor. Professional high quality finished 3 Season Sunroom and composite deck completed in Summer 2014. Second floor of home hosts the 3 bedrooms with hardwood floors throughout, 4 piece bath with large soaker tub and glass surround shower. Hot water heating system, hot water tank, blown-in insulation, gas fireplace, exterior doors and some thermopane windows replaced in 2012. Central Air system replaced in July 2025. Detached garage was resided in 2023, also installed a new person door with keypad lock. Automatic garage door opener with 2 remotes. Appliances included. (id:59142)
302 - 180 Guelph Private
Ottawa, Ontario
Top-floor 2-bedroom + den, 2-bath condo facing the rear greenspace for a peaceful, private setting, yet just steps from Kanata Centrum Shopping Centre. Sun-filled, open-concept living/dining with hardwood throughout and a modern kitchen featuring a large granite-topped island perfect for quick meals and entertaining. The private primary suite offers a 3-piece ensuite with walk in shower and double closet; the second bedroom is generously sized with ample storage, plus a versatile den for office or hobby space. In-suite laundry, underground parking, plus an additional outdoor parking spot, and a dedicated storage locker add everyday convenience. Residents enjoy a clubhouse with lounge space, pool table, darts, and fitness equipment. With shopping, dining, transit, and daily amenities at your doorstep, this turnkey condo delivers comfort, convenience, and low-maintenance living in a prime Kanata location. (id:59142)
1314 - 280 Montgomery Street
Ottawa, Ontario
**LIMITED TIME OFFER on a 14-month lease: $300 OFF every month for 12 months OR 2 months FREE** Welcome to Riverain Developments, a brand new construction just minutes away from Downtown Ottawa. Enjoy walkable shopping + eatery, charming amenities and stunning units with modern finishes. With quick access to the 417 Highway from Vanier Parkway, and public transportation just steps away, the location is perfect for young professionals and students. Every single unit is equipped with a full kitchen, in-suite laundry, private balcony, and well-crafted living space. Building amenities include a fitness centre, yoga room, party room, outdoor terrace with lounge areas + BBQs, and co-working spaces. More units available with more or less square footage, at different price ranges. Underground parking $180/month. Easy to show, quick occupancy available, and a chance to experience top-notch modern living! (id:59142)
713 St Laurent Boulevard
Ottawa, Ontario
Prime Development Opportunity, 5 Minutes from Downtown Ottawa! Attention developers and investors! Are you looking for a development opportunity on a prominent Ottawa street? Look no further! This rarely offered 12,000+ sq. ft. lot (73 x 170.86) has outstanding potential in a highly desirable central location. Currently zoned IA1 (Institutional), the property has already undergone pre-consultation for rezoning to AM (Arterial Mainstreet), unlocking opportunities for high-density residential, mixed-use commercial, or multi-unit rental development. Perfectly positioned just minutes from downtown Ottawa, this site is within walking distance to public transit, parks, schools, shopping, dining, and major employment hubs - a location that ensures strong rental demand and long-term appreciation.The property currently includes a rented 3-bedroom, 2-bathroom residence with a workshop area plus a separate 1-bedroom basement apartment with private entrances, providing immediate rental income. With zoning flexibility, income potential and an unbeatable location, this is a versatile investment with both short-term returns and long-term growth in one of Ottawas fastest-developing corridors. Don't miss this opportunity, book your private viewing today. (id:59142)
7341 Bank Street
Ottawa, Ontario
Welcome to this exceptional family estate, set on just over 6 picturesque acres complete with mature trees, a private pond, and a tranquil creek running through your backyard. Thoughtfully designed with a traditional layout, this home is perfect for a growing family - offering a seamless flow from the sunlit foyer to the inviting family room with a double-sided fireplace, and into the spacious eat-in area and beautifully appointed kitchen. You will love cooking with the functional layout, abundance of cabinetry, stainless steel appliances, and bright windows overlooking the private backyard. The open-concept formal living and dining rooms provide the perfect backdrop for hosting memorable holiday gatherings. With 4+1 generously sized bedrooms and 4 full bathrooms, the home includes a luxurious primary suite featuring cathedral ceilings, a spa-like ensuite, and a walk-in closet. The fully finished basement offers a flexible office nook, a cozy movie room, a bonus bedroom or office, a full bath, and all the storage you could need, plus convenient separate access to the garage. A favourite feature is the functional mudroom with double closets, an additional full bath, bonus pantry space, and main floor laundry. Above the attached 5-car garage, a separate entrance leads to a finished loft space with endless potential - ideal for a home office, studio, guest suite or home business. A detached workshop completes this remarkable property, ready to accommodate your lifestyle and hobbies. (id:59142)
1303 - 280 Montgomery Street
Ottawa, Ontario
**LIMITED TIME OFFER on a 14-month lease: $300 OFF every month for 12 months OR 2 months FREE** Welcome to Riverain Developments, a brand new construction just minutes away from Downtown Ottawa. Enjoy walkable shopping + eatery, charming amenities and stunning units with modern finishes. With quick access to the 417 Highway from Vanier Parkway, and public transportation just steps away, the location is perfect for young professionals and students. Every single unit is equipped with a full kitchen, in-suite laundry, private balcony, and well-crafted living space. Building amenities include a fitness centre, yoga room, party room, outdoor terrace with lounge areas + BBQs, and co-working spaces. More units available with more or less square footage, at different price ranges. Underground parking $180/month and tandem parking $300/month. Easy to show, quick occupancy available, and a chance to experience top-notch modern living! (id:59142)
36 Cub Scout Crescent
Greater Madawaska, Ontario
Welcome to prestigious Barrett Chute Estates and this custom 3-bedroom bungalow nestled amongst lush trees along the beautiful Madawaska River. This expansive one-level home combines thoughtful design with exceptional comfort, offering radiant in-floor heating throughout. Soaring ceilings and walls of windows, equipped with remote window blinds, frame breathtaking river views while filling the interior with natural light. At the heart of the home, a luxury chef's kitchen boasts a large island, high-end finishes, and an ideal layout for both everyday living and entertaining. Patio doors extend from the kitchen to a terrace-like patio, creating a seamless flow to the outdoors. Inside, the home offers generous living spaces including a bright sunroom and a thoughtful split-bedroom design with oversized closets. The primary suite is a true retreat, featuring a spa-inspired ensuite, walk-in closet, and serene views, with the second bedroom nearby. At the opposite end, a private guest suite with a third bedroom, full bath, and separate entrance provides comfort and privacy for extended family or visitors.The three-car tandem garage ensures ample parking and storage. The waterfront is a true highlight, with a beautiful sandy beach area for swimming, boating, and family fun, while stunning gardens are thoughtfully landscaped throughout the property to enhance its natural beauty.Residents of Barrett Chute Estates also enjoy access to private community trails and a private boat launch, adding to the lifestyle and exclusivity of this location. This is a home designed to be enjoyed in every season: summer days on the water, autumn walks through vibrant foliage, winter activities just minutes away at Calabogie ski hills, and springtime gardening in your own private oasis. Located close to golf, skiing, and endless recreational amenities, this property offers more than a home - it offers a lifestyle. (id:59142)
6865 Pebble Trail Way
Ottawa, Ontario
This expansive custom-built bungalow offers 6 bedrooms and 5 bathrooms, showcasing elegant wide plank oak hardwood flooring, oversized windows, and exquisite craftsmanship throughout. Designed with modern living in mind, the open-concept layout welcomes you through a stylish foyer into a grand living room that seamlessly extends to a covered veranda, complete with a cozy wood-burning fireplace. The chef-inspired kitchen is a true centrepiece, featuring a stunning waterfall quartz island with generous seating, quartz backsplash, gas cooktop, and a bright breakfast nook perfectly complemented by a separate formal dining room for more refined gatherings.The luxurious primary suite is a private retreat, boasting a spacious walk-in closet with custom vanity, a 5-piece ensuite with double sinks, a glass-enclosed shower, freestanding soaker tub, and a gas fireplace for added comfort. Three additional bedrooms are located on the main floor, two of which offer private en-suites. The fully finished lower level features heated floors throughout, three large bedrooms, a full bathroom, and a vast recreational space with endless potential for entertainment or relaxation. Additional highlights include a heated 3-car attached garage with soaring 20-ft ceilings and a fully integrated smart home system with wireless control and state-of-the-art 5-zone wireless speakers. (id:59142)
21 Bonner Street
Ottawa, Ontario
Welcome to this beautifully updated mobile home in Bellwood Estates, a quiet and well-maintained community in the heart of Bells Corners. This home offers a perfect blend of comfort and practicality, starting with a fully renovated kitchen featuring modern finishes, ample storage, and great counter space for cooking and entertaining. The spacious living room is filled with natural light and provides plenty of room to relax or gather with family and friends. The bathroom has been tastefully updated with a walk-in shower and contemporary fixtures, while the two large bedrooms offer comfortable retreats with generous closet space. Step outside to enjoy your private outdoor space, complete with a large deck. The oversized driveway provides plenty of parking for multiple vehicles. Located close to schools, shopping, parks, and public transit, this home is ideal for first-time buyers, downsizers, or anyone seeking affordable, move-in-ready living in a convenient and welcoming neighborhood. (id:59142)
3427 Delaney Street
North Stormont, Ontario
Welcome to your dream country retreat, where peaceful living meets cutting-edge comfort. Thoughtfully updated and beautifully maintained, this home welcomes you with a bright, open-concept layout drenched in natural light offering a seamless flow ideal for everyday living and effortless entertaining. At the heart of the home lies a spacious, sun-filled kitchen, equipped with sleek stainless steel appliances, generous counter space, and abundant cabinetry designed to inspire both casual family meals and gourmet creations. The luxurious primary suite offers a peaceful escape with a walk-in closet and a spa-inspired 4-piece ensuite. Three additional bedrooms provide ample space and comfort for the whole family. Step outside to a large, sun-soaked deck the perfect spot to enjoy your morning coffee, host weekend barbecues, or simply unwind and soak in the beauty of your surroundings. Beyond its charm, this home is packed with premium upgrades. A brand new Bosch HVAC system features an ultra-efficient heat pump that runs to -24C, drastically reducing propane use, while a 3-stage high-efficiency furnace provides reliable backup heating. In-floor radiant heating powered by a high-efficiency condensing boiler, combined with an ICF foundation, delivers whisper-quiet comfort year-round. You'll also appreciate the ice-cold central A/C, a new owned hot water tank, and free high-speed internet for life. Tech-savvy buyers will love the powered multi-directional TV antenna, new smart washer and dryer, and EV charger readiness. The heated garage workshop features HDPE liner walls for a clean, durable finish. On the south side, a leveled RV pad with a 50-amp hookup awaits your next adventure. An advanced water filtration system ensures great-tasting water throughout. Offering the perfect blend of rural tranquility and modern living, this move-in-ready home is the countryside escape you've been waiting for. (id:59142)
6 - 39 Senators Gate Drive
Perth, Ontario
Enjoy the view in this very bright 900+ sq ft end unit located in prestigious Perthmore sub-division. This ground floor unit is very quiet, filled with natural light from the abundance of side, front and rear windows. Features include nine ft ceilings, hot water baseboard heat, AC, high end stainless steel appliances - fridge, stove, dishwasher and full size washer and dryer, quartz counter tops, private balcony, vinyl flooring, an ensuite, walk in closest, second full size bathroom, covered parking for one vehicle. Deposit: 4,800 (id:59142)
288 Munro Street
Carleton Place, Ontario
Welcome to this modern and well-maintained townhome in the heart of Carleton Place, perfectly positioned to enjoy all the local charm, restaurants, shops, and scenic amenities the community has to offer. Just steps to the Mississippi River, you can launch your kayak or enjoy waterfront trails right from your neighborhood. Inside, the bright and inviting open-concept layout is designed for modern living, featuring a natural gas fireplace that adds warmth and style to the living space. The beautifully appointed kitchen boasts a central island, perfect for entertaining or family meals. Upstairs, the spacious primary suite includes a walk-in closet and a private ensuite. Two additional well-sized bedrooms, a full bathroom, and the convenience of second-floor laundry complete the upper level. The lower level offers a large basement, full of potential and just waiting for your finishing touches. Outside, the fenced yard provides a safe and private retreat. Thoughtful upgrades like an EV charger and high-efficiency heat pump add value and convenience. This home offers the perfect blend of lifestyle and location ideal for families, professionals, and outdoor enthusiasts alike. (id:59142)
103 - 7 Mill Street
Mississippi Mills, Ontario
Welcome to this one-of-a-kind condo in the Victoria Woolen Mill in the heart of Almonte's historic district. With over $50K of improvements added in 2024-25, the unit's spacious foyer is filled with charm, featuring a stone accent wall, deep window ledges, and ceramic tile that flows seamlessly into elegant hardwood flooring carried throughout the home. Floor-to-ceiling windows and two large private balconies capture the home's most remarkable feature - a stunning and almost surreal view of the Mississippi Rivers Grand Falls. The showpiece kitchen is designed by Montreal luxury brand Miralis, and features quartz countertops, a striking island with a designer hood fan, a premium brand fridge and five-burner induction range, and sleek German hardware with pull-out storage solutions. The top-of-the-line Bosch dishwasher blends seamlessly into the custom cabinetry, while open shelving, a vibrant backsplash, and bright pot lighting combine style and functionality. The living and dining areas flow effortlessly together, with custom millwork offering both display shelving and abundant storage. High ceilings and recessed lighting enhance the open, airy ambiance. A thoughtfully designed pantry houses premium Electrolux laundry machines, additional cabinetry, a folding counter, and even a Fisher & Paykel dishwasher drawer. A full bathroom with shower and vanity, along with an adjoining storage room, completes this functional wing. The primary suite features double closets, unique architectural curves, and a beautifully renovated ensuite - complete with slate tile, heated floors, a rain shower, and a Canadian-made double vanity. The second bedroom, currently used as an office, offers privacy with a pocket door and flexible use as a guest space. With its rare combination of historic charm, modern luxury, and close proximity to award-winning businesses such as Hummingbird Chocolate Factory and Vodkow-Dairy Distillery, this residence is more than a home - it's a lifestyle. (id:59142)
203 - 630 Churchill Avenue N
Ottawa, Ontario
This beautiful suite is located in a new, modern low-rise building and features high-end finishings and in-unit laundry. Gas and water are included in the rent, residents also enjoy access to a rooftop terrace and a covered bicycle storage area. Perfectly situated near Richmond Road in a vibrant, family-friendly neighborhood just steps from groceries, shops, cafes, restaurants, parks, transit, and scenic waterfronts. Only a 10-minute drive to downtown Ottawa or Gatineau. Schedule your showing today! (id:59142)
1853 Sunland Drive S
Ottawa, Ontario
This charming 3-bedroom home is warm, welcoming, and the perfect place to start making lasting memories. Beautifully maintained and move-in ready, it features gleaming hardwood floors, a landscaped yard, and timeless curb appeal. Tucked away on a quiet, family-friendly street, it's the kind of home that instantly feels right.Inside, a stunning renovated maple kitchen takes centre stage - sleek cabinetry, modern finishes, and plenty of space make it the heart of the home. The bright living and dining areas flow easily together, perfect for everyday living or entertaining. Upstairs, spacious bedrooms offer comfort and privacy, and the renovated bathroom feels fresh and spa-like.The finished basement adds even more flexibility - ideal for movie nights, a playroom, or a quiet spot to unwind. There's even a cedar closet for extra storage. Outside, the private backyard is ready for summer evenings under the gazebo or relaxing on the swing. Located in the heart of Orléans, close to great schools, parks, shopping, and transit, this is a home that blends warmth, comfort, and practicality. A new interlock front walkway will be completed prior to close - just another reason this home stands out. (id:59142)
328 Perrier Avenue
Ottawa, Ontario
Opportunity knocks! Investors and developers welcome! Renovate or develop on this 50 x 100 R2 lot, positioned on a quiet street in an area well-suited for infill and multi-unit development. Just steps to Richelieu Park and Community Centre, walking distance to Beechwood Village shops and restaurants, and offering easy access to downtown, the Rideau River pathways, and a short 5-minute drive to Montfort Hospital. The existing home features hardwood and carpet flooring and is being sold in as-is condition. Developers and investors take note plans are available for a 6-plex development. (id:59142)
907 - 200 Inlet Private
Ottawa, Ontario
Location ,Location.. Beautiful Condo located accross the LRT and minutes from multiple ameneties and walking trails to Petrie Island and to a local Marina and steps away from trade college. This condo offers 1bedroom , 1-4 pcs bath ,in unit stacker washer/dryer,ceramic & laminate flooring, tastefully decorated with a great view of the Ottawa River, local Marina and local beach .Enjoy beautiful sunset in the evening from your private balcony . there is also a underground Parking at P-1, (A-36), and one Storage Locker at P-2, (B-151). Building ameneties includes gym,party room with wall to wall panoramic view of the Gatineau Hills and the Ottawa River.You can also enjoy a nice swim from the roof top salted pool or relax in the hot tub or enjoy a quiet evening with a BBQ. There is a car wash bay at P1. Virtual tours at this link: https://poddermedia.hd.pics/200-Inlet-Private (id:59142)
12361 Winchester Springs Road
North Dundas, Ontario
Welcome to 12361 Winchester Springs Road.This two-bedroom, one-bathroom home is situated on a generous lot and has received several recent updates. Since 2022, the property has been improved with new doors, new windows, a new roof, Interlock, rear deck and a newly built front porch adding so much charm to this home! In August 2025, new flooring were installed, and the home has also been freshly painted throughout. Light and bright inside, this home features main floor laundry for convenience. Outdoor highlights include a back deck, ideal for entertaining, as well as a fire pit area. It even comes with the gazebo and patio furniture so you can still enjoy a few more evenings this year! This property presents an excellent opportunity as a starter home or investment. (id:59142)
592 Patterson Road
Admaston/bromley, Ontario
This stunning 2023 custom-built 3 bed, 1.5 bath home perfectly blends modern design with timeless charm. Set on just over 16 acres of natural beauty. This property offers both comfort and adventure. Inside, radiant in-floor heating and engineered hardwood flow throughout most of the home, adding warmth and elegance to every room. You'll love the open-concept living/dining space with vaulted ceilings open to the second story, a thoughtfully designed kitchen with abundant storage, an open pantry, and even a pot filler for the chef at heart. The main-floor bedroom provides convenience and flexibility, located just steps from the laundry, mudroom, a well-appointed half bath (complete with a urinal for a unique touch), and the attached garage. Upstairs, discover two spacious bedrooms, a beautifully finished bathroom, and an airy loft currently styled as an extra bedroom. Guests will adore the insulated bunkie, as cute as it is functional. Outdoors, the possibilities are endless: relax on the covered patios, cultivate your own produce in the vegetable garden and greenhouse, gather fresh eggs from the chicken coop with run, or wander the private trails, wild raspberries and rock outcrops await. Though tucked away for peace and privacy, you're only 5 minutes to Cobden, close to schools, sports, and community activities. Just 30 minutes to Pembroke and 1 hour to Kanata, this location balances rural charm with everyday convenience. Plus, there's potential to add a secondary dwelling for multigenerational living or rental income (buyer to verify).This is more than a home, it's a lifestyle where Modern Design Meets Country Serenity. (id:59142)
15890 Dixon Road
South Stormont, Ontario
Motivated Sellers! Spacious 4 bed, 4 bath family home on 5.95 acres ideal for multi-generational living or families seeking room to grow. The main floor offers a formal living and dining room, large eat-in kitchen with separate prep area, and a den/office that could serve as a 5th bedroom, plus a full bath. Upstairs, find 4 oversized bedrooms and 2 full baths. Hardwood flooring runs throughout the main and second levels. Large picture windows bring in an abundance of natural light and provide passive solar warmth.The walk-out basement offers 9' ceilings, a workshop, full bathroom, and a kitchenette, perfect setup for an in-law suite, teen hangout, or nanny quarters. Outside, enjoy the peace and privacy of a partially fenced property with room for kids to play, or even a few animals. Beautiful perennial gardens and mature trees create a private, park-like setting to enjoy year-round. A detached double garage (24' x 22') with 9' doors and 100 AMP service is ideal for hobbyists or extra storage. Major upgrades(2003) include a new foundation (2002), steel roof (2008), well and oversized septic (2002), 400 AMP electrical service, and propane furnace (2011). New Water softener, Aerator and on demand RO system June 2025. NEW PROPANE FURNACE OCT 2025. Backup power hookup provides added peace of mind.This well-maintained and versatile property is nestled in a quiet country setting, surrounded by nature and only a short drive to town. A rare opportunity for those needing both space and flexibility. (id:59142)
12 Rock Lane E
Arnprior, Ontario
Large solid all brick home can convert back to a single family home or keep it as a duplex! This solid all brick duplex is fully rented and well maintained by it's current owner. Tenants are attracted to the central location in Downtown Arnprior. The tenants in the two bedroom apartment have been there long term and would be happy to stay. The one bedroom has a secured long term tenant. An unfinished 3rd floor has heat, plumbing and a dormer window for future development. Landlord pays heat, electricity, water and other business expenses. Net Income = $ 15,291. All brick century home has been effectively duplexed. Large verandah on the front. Side porch entrance for one bedroom. Smaller lot = not a lot of grass to cut! Roof (part asphalt and part metal) replaced in 2019. Main floor stove and fridge owned by tenant. Second floor fridge owned by tenant. (extra fridge and stove in shed). Easy to operate as an investment or live in one and rent the other! 30 minute commute to Kanata. Walk to all the amenities of Arnprior . 24 hour notice for tenants for showings., Flooring: Ceramic, Flooring: Laminate (id:59142)
69 Donald Street
Ottawa, Ontario
Welcome to One of Ottawa's Most Impressive Triplexes. Built in 2016, this ~10,000Sq.Ft custom-built luxury triplex with a framed/roughed-in 4th basement unit is an architectural masterpiece designed by the builder-owner with no expense spared. Built by Bellagio, this incredible property is combining luxurious modern living with exceptional investment potential, it offers unmatched craftsmanship, high-end finishes and future flexibility. Each unit spans 2,400 - 2,750 sq. ft. with 3 - 4 bedrooms, 2.5 baths, soaring 9 ceilings and open-concept layouts. Premium features include engineered hardwood floors, quartz waterfall islands, Italian porcelain, custom cabinetry, floor-to-ceiling windows, and 8' solid-core doors. Every unit has its own electrical panel, furnace, HRV, tankless water heater, A/C, and in-suite laundry, ensuring comfort and independence. Entertain in style with a grand floating staircase (elevator-ready), heated double garage, private decks, common theatre room, and an expansive rooftop patio prepped for a BBQ, kitchen, hot tub, and shower, all overlooking stunning downtown views. The basement is roughed-in and fire-rated, ready for 1-2 additional units. Located steps from the Rideau Sports Center/Tennis Club, Sandy Hill footbridge, Ottawa U, NCC parks, and minutes from downtown, Parliament, and major hospitals, the property offers both lifestyle and long-term growth, with R4UC-C zoning and upcoming CM2 zoning (2025) for potential commercial use. Whether for multi-generational living, high-end rentals, or future condo/office conversion, this triplex represents a rare elite opportunity, offered below todays replacement cost (over ~$3.5M+). This is modern luxury with endless potential. Book your private showing today and experience Ottawa's ultimate luxury triplex. (id:59142)
208 Rover Street
Ottawa, Ontario
This beautifully upgraded detached home offers over 5,000 square feet of exceptional living space, designed for both comfortable family living and elegant entertaining. With four spacious bedrooms and five bathrooms, the layout is functional, refined, and filled with natural light.The grand foyer welcomes you with a striking oak staircase and soaring ceilings. Just off the entrance, a bright office with 15-foot floor-to-ceiling windows creates an inspiring space to work or relax.To the right of the foyer, a separate living room flows into the formal dining area with elegant views and tasteful lighting, ideal for hosting. Throughout the home, quality finishes, thoughtful updates, and custom details showcase pride of ownership.The chefs kitchen features granite countertops, upgraded cabinetry, a large island, and stainless steel appliances. It opens to a sun-filled eat-in area with oversized patio doors and continues into a warm, inviting family room with a cozy fireplace, perfect for everyday living and entertaining.Upstairs, the spacious bedrooms include two with private ensuites and two that share a Jack and Jill bath. The primary suite is a true retreat with separate his-and-hers walk-in closets, a sitting area, and a spa-like ensuite with a soaker tub, glass shower, and double vanity.The fully finished basement adds incredible value with nine-foot ceilings, a custom wet bar, a tiered home theatre, a games area, and a comfortable lounge for relaxing or entertaining.Located in a quiet and sought-after neighbourhood close to parks, top-rated schools, public transit, and scenic trails, this is a rare opportunity to own a move-in ready home offering space, comfort, and timeless style. (id:59142)
1102 - 1356 Meadowlands Drive E
Ottawa, Ontario
Welcome to this sunlit and roomy condo at 1356 Meadowlands Drive. Offering two spacious bedrooms, a flexible den that can serve as a home office or guest space, and a full bathroom, this unit is a smart choice for first-time homeowners, those looking to downsize, or investors alike. The open-concept living and dining areas are warm and inviting, filled with natural light, and connect seamlessly to a practical kitchen with plenty of storage and counter space perfect for everyday meals or hosting friends. The den adds valuable versatility, whether used as a study, hobby room, or extra storage. The bathroom is well-maintained, and the entire condo is move-in ready. Being in one level means no stairs to navigate ideal for those seeking ease of access. You will also enjoy the benefit of a quieter corridor, nearby building amenities, and direct outdoor access to the landscaped green space and summer pool. Located close to shopping, public transit, schools, parks, and just minutes from both Algonquin College and Carleton University, this property blends comfort, convenience, and community in one attractive package. Currently Tenant occupied, Tenants can potentially stay if somebody buying as investment (id:59142)
278 - 280 O'connor Street
Ottawa, Ontario
Welcome to 280 O'Connor Street, part of the distinguished Evo Ottawa residences in the heart of Centretown. This newer building completed in 2022, offers a perfect blend of historic charm and modern luxury, setting a new standard for downtown living. Step inside this bright and spacious 2-bedroom, 2-bathroom unit where soaring 10-foot ceilings, oversized windows, and an open-concept design create a light-filled and inviting atmosphere. The sleek designer kitchen features stainless steel appliances, quartz countertops, wood-grain cabinetry, and integrated shelving, making it both stylish and functional. The living and dining areas flow seamlessly, offering ample space for everyday living and entertaining. Both bedrooms are generously sized, with thoughtful layouts that maximize comfort and privacy. The bathrooms boast high-end finishes, including modern vanities and full-height tile surrounds. Additional conveniences include in-unit laundry, abundant storage, and private outdoor access with your own large private porch. Evo Ottawa provides residents with outstanding amenities, including a fitness centre, rooftop terrace with panoramic city views, BBQ area, and secure bike storage. Heat, A/C, water, and high-speed internet are included in the rent, with optional parking available at $200/month. Perfectly situated steps from the Rideau Canal, Lansdowne Park, Elgin Street, and Bank Street, this property offers the best of Ottawas dining, shopping, and recreation right at your doorstep. (id:59142)
348 Monica Crescent
Ottawa, Ontario
Welcome to this totally updated end-unit townhome featuring over $50,000 in modern upgrades. From the moment you step inside, you will notice the attention to detail and the inviting flow of the space. The kitchen shines with brand-new quartz countertops, sleek cupboards, and two new stainless steel appliances, ready for the new owners to enjoy. Entertain family and friends in the open-concept living and dining area, complete with freshly installed flooring on the main level. Upstairs, a partially opened stairway wall that allows natural light from the skylight to brighten the home. The second floor continues the modern feel with new flooring throughout and stylishly updated bathrooms. The spacious primary bedroom features an ensuite bath and an almost wall-to-wall closet, easily accommodating any bed size with room to spare. Two additional bedrooms complete the level perfect for family, guests, or a home office. The finished basement extends your living space, ideal for recreation, a home gym, or movie nights, while also offering convenient laundry and storage spaces. Outside, enjoy your private fenced yard with an updated deck and a thoughtfully designed corner seating area perfect for summer evenings. Located in a prime neighborhood, you are just minutes from Place d' Orléans, transit, schools, parks, recreation centers, restaurants, and more. This is more than a house, its a home designed for comfort, style, and modern living. Book a showing today! (id:59142)
1094 Snye Road
Lanark Highlands, Ontario
"Time is but the stream I go a-fishing in." - Thoreau may not have cast his line in White Lake, but he'd certainly approve of the peaceful rhythm at Three Mile Bay. Tucked into the quieter, more private side of the lake, this year-round 1+2 bedroom log bungalow offers 190 feet of owned shoreline on nearly an acre of land - a rare and coveted feature. The home, detached garage/workshop, and boathouse all share a rustic log exterior that blends beautifully into the treed landscape. The main floor features an open-concept layout with built-in bookshelves (complete with built-in lighting for your late-night lake reads), two full baths, a screened porch overlooking the gardens and another looking out onto the waterfront. Downstairs, a mostly finished walkout basement with propane fireplace and two more bedrooms make hosting family and friends easy. Outside, a gentle slope leads to the waterfront, dock, boat house and swim raft. Horseshoe pits, a fire pit, and both front and back screened porches give you four-season options for entertaining, relaxing, or simply listening to loon calls at dusk, especially when it's your turn to bring the smores. The detached log garage includes a separate workshop, plus there are additional storage outbuildings for all your hobbies. Gas BBQ hookup, high-speed internet, and a municipally maintained road mean comfort doesn't take a backseat to charm. Crown land on the other side of the road with extensive trails for skiing, hiking or bird watching - explore nature in all 4 seasons. Plus in winter, the gentle slope of the property makes for a perfect sledding hill that goes right out onto the frozen lake! Whether you're a boater, gardener, star-gazer, or all of the above, this is the kind of place where time slows down - and stays that way. (id:59142)
210 - 212 Viewmount Drive
Ottawa, Ontario
Looking for your first home, a smart downsizing option, or an affordable investment? This cozy one bed, one bath unit in the well-managed Viewmount Woods community could be the perfect fit. You'll enjoy a quaint, galley kitchen, in-unit laundry, owned hot water tank, air conditioning, and a private balcony. The building offers low condo fees and plenty of conveniences, including an exclusive parking spot, bike storage, and easy access to transit, schools, parks, trails, and shopping. With everything you need within walking distance, this home combines comfort, convenience, and value. Status certificate available on request. (id:59142)
306 - 475 Laurier Avenue W
Ottawa, Ontario
This affordable 1-bedroom, 1-bathroom condo places you right in the heart of downtown Ottawa, just steps from Sparks Street, restaurants, shops, transit, and countless amenities. The smoke-free, well-maintained building provides a comfortable and inviting living environment. Inside, the kitchen offers ample counter space and storage, while the open-concept living and dining area leads directly to a private balcony, ideal for enjoying fresh air and city views. The updated full bathroom features a large vanity with plenty of storage. Whether you're an investor looking to take advantage of Ottawa's strong rental market or a buyer seeking an affordable downtown lifestyle, this condo presents an excellent opportunity for both steady cash flow and long-term value. (id:59142)
305 Waverley Street
Ottawa, Ontario
Exceptional 9-unit multi-family property in the heart of Downtown Ottawa. Offering 4 two-bedroom units, 3 one-bedroom units, and 2 bachelor units, each featuring very spacious layouts, soaring ceilings, hardwood floors, and charming architectural details. Major upgrades include a new roof (2025). Each unit is separately metered for hydro, with tenants paying their own electricity, keeping operating costs low. Features include 9 hydro meters, 9 rented hot water tanks, a rented natural gas boiler with radiator heating, coin-operated laundry, and 9 surface parking spaces. Currently generating over $182,000 annually, with significant upside through rent increases as many units remain below market. Set on over 5,800 sq. ft. of valuable land, this property also offers strong long-term potential for redevelopment or expansion. The neighbourhood is one of Ottawa's most desirable: steps to the Museum of Nature, the Rideau Canal, Elgin Streets vibrant shops and restaurants, the Glebe, parks, schools, and excellent transit. Always in demand among professionals, retirees, and students, this location ensures strong tenant retention and future rent growth. A rare opportunity to acquire a centrally located, income-generating property with spacious units, proven performance, and outstanding upside potential. (id:59142)

