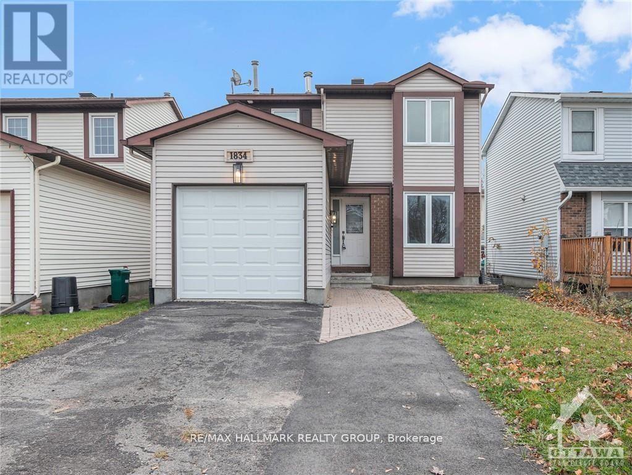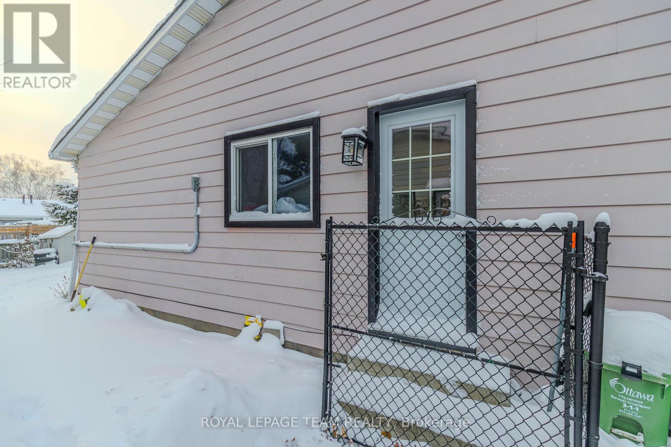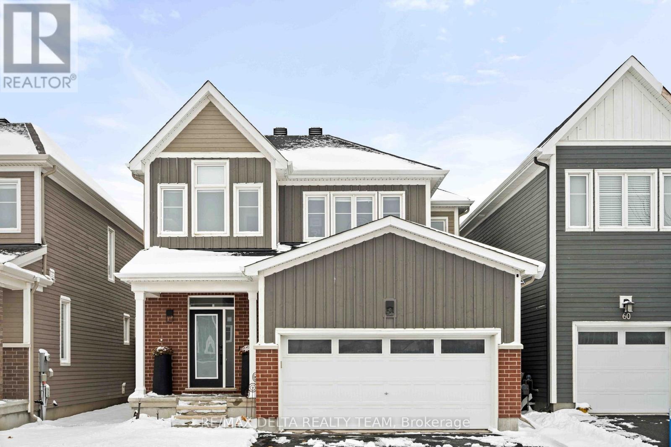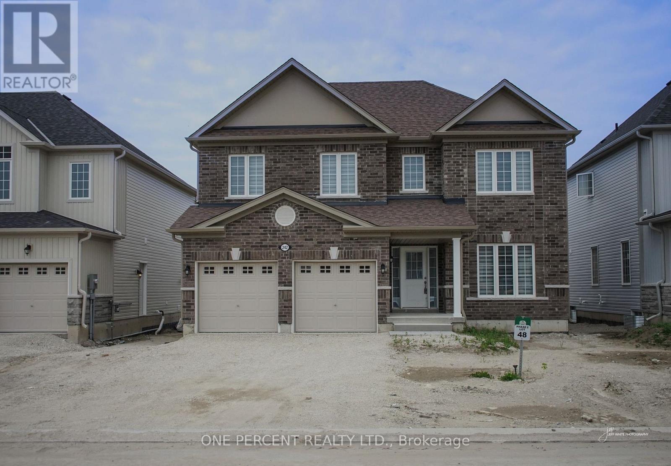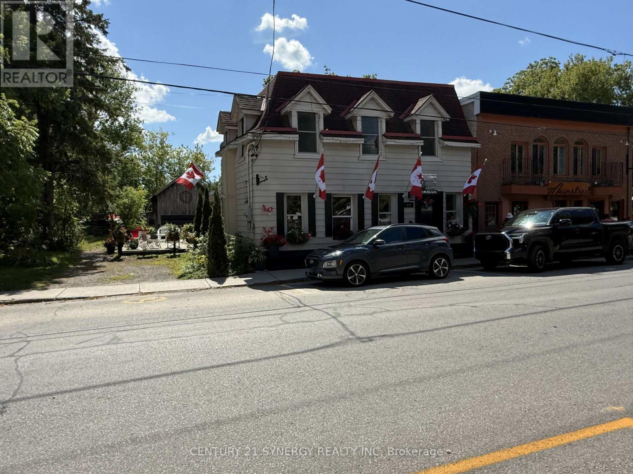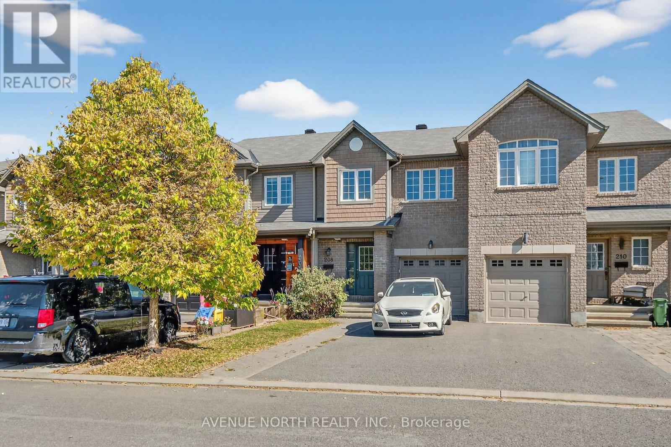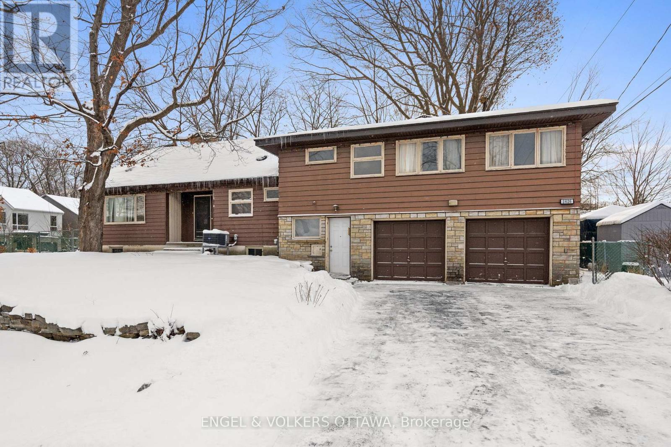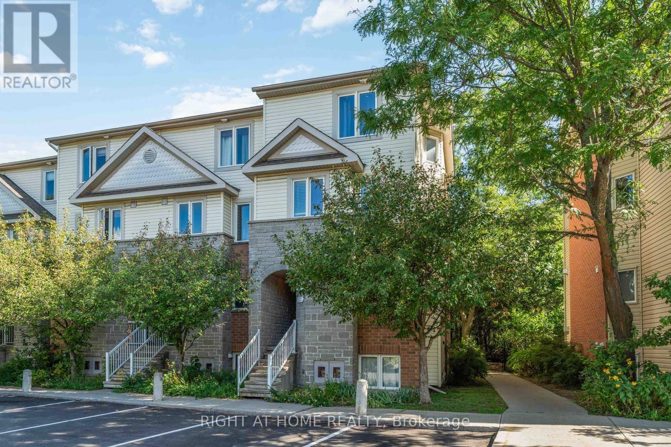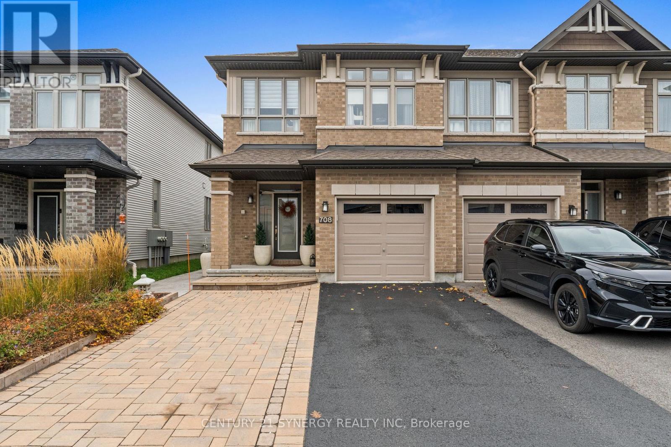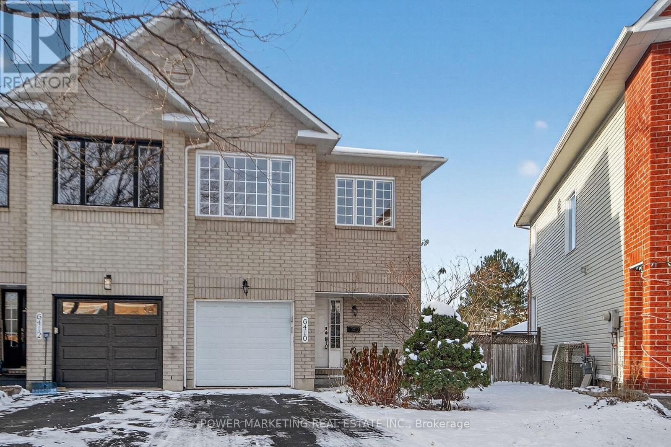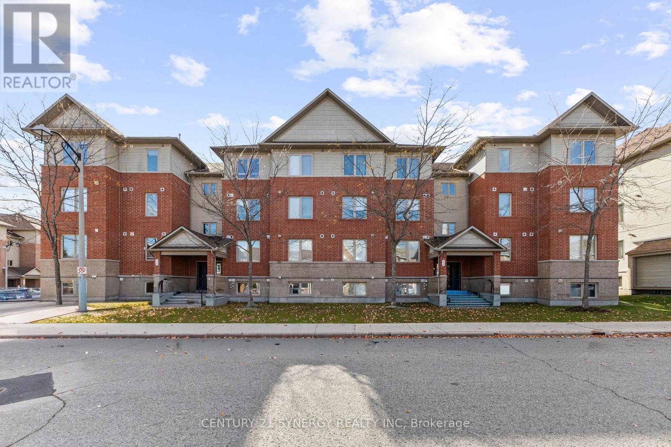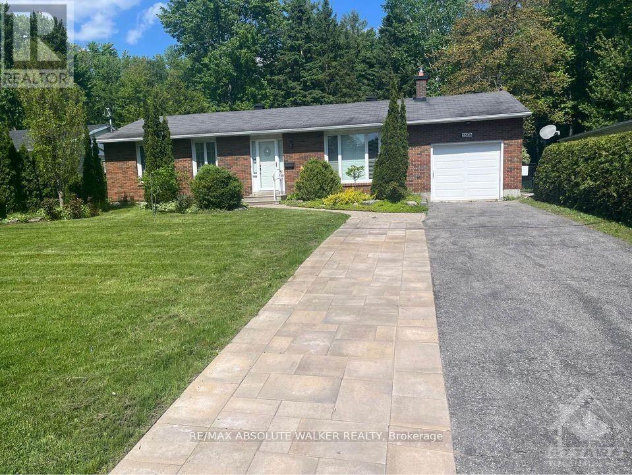1834 D'amour Crescent
Ottawa, Ontario
Don't miss your chance to rent this beautifully renovated 3-bed, 2-bath detached home. The stunning kitchen features high-end stainless steel appliances, a spacious breakfast bar, quartz waterfall countertops, and a gas range with a convenient pot-filler faucet located directly above the burners. Upstairs, you'll find a primary bedroom with a generous walk-in closet, along with two additional bright and well-sized bedrooms. The fully finished basement offers a versatile, light-filled rec room-perfect for extra living space. Located in a fantastic neighbourhood with a wide selection of shops, restaurants, schools, and parks right at your doorstep. (id:59142)
B - 37 Ballantrae Way
Ottawa, Ontario
Bright and spacious 3-bedroom, 1-bathroom legal secondary dwelling unit featuring its own private/separate entrance and a full 4-piece bathroom. This clean, well-maintained unit offers a carpet-free interior, providing easy upkeep and modern appeal. All utilities included except Hydro. Conveniently located in a sought-after Kanata neighborhood close to schools, parks, shopping, transit, and numerous amenities. Available for immediate occupancy. Application Requirements: Rental Application, Full Credit Report, Proof of Employment/Income, Tenant Insurance, and Ontario Standard Lease Application. A fantastic rental opportunity offering value, comfort, and convenience-book your showing today! (id:59142)
58 Hackamore Crescent
Ottawa, Ontario
Better than new! Welcome to 58 Hackamore Crescent - a beautifully upgraded Caivan-built 3-bed, 4 bath home in Richmond's highly sought-after Fox Run community. Bright and open with hardwood floors, a designer kitchen with a gas range, and thoughtful upgrades throughout. Upstairs offers a spacious primary suite with spa-inspired ensuite & walk-in closet, two additional bedrooms, full bath, and second-floor laundry. The finished lower level adds a family room, modern full bathroom, and a convenient 4th bedroom. Outside, enjoy your custom brand new 3-tier deck with pergola, lighting & river-wash stone landscaping - perfect for entertaining or relaxing. Situated in a safe, friendly neighbourhood with parks, schools, shops, and recreation nearby - all within Ottawa's fastest-growing community. Simply move in and enjoy! (id:59142)
242 Springfield Crescent
Clearview (Stayner), Ontario
Welcome to 242 Springfield crescent, Clearview Ontario, where convenience and comfort meets elegance. Offering more than 2600 sq. ft. of open-concept living , it features With Brick exterior, a covered front porch, and fantastic curb appeal. The attached Double garage provides inside entry plus a separate door to access garage. Picture raising your family in a quiet, family-friendly neighborhood close to everything. Spend your summer days at Wasaga Beach, just 10 minutes away, or tee off at the nearby Mad River Golf Club. In the winter, hit the slopes at Blue Mountain only 25 minutes away, or explore nearby hiking trails year-round. Outdoor activities for the whole family are right at your doorstep. Inside, you will find 9-ft ceilings, upgraded with laminated Floor on main Floor and porcelain tile flooring with Ceiling pot light on family room and an elegant oak staircase. The kitchen is built for entertaining with a large island, countertops, an apron sink, stylish cabinetry, and a walkout to the backyard . The bright family room features a cozy gas fireplace, while the open-concept living and dining area provides even more space to gather. Upstairs, there are 4 spacious bedrooms, The primary suite boasts a walk-in closet and an ensuite with 5 Pcs. and upgraded tile floors. A second bedroom has its own private ensuite, while bedrooms 3 and 4 share a Jack and Jill bathroom. All Brand new and never used Appliances are also with gas stove plus Zebra blinds in Most windows. The unfinished basement with Separate entrance from outside offers endless possibilities with oversized windows and a rough-in for a bathroom , enjoy no rear neighbors, backing onto channel view with a walking trail . Seller paid premium for channel view and for separate side entrance in unfinished Basement. This Immaculate home is ready for its new owners to enjoy !! Book your tour now!! (id:59142)
106 Main Street W
Merrickville-Wolford, Ontario
Exceptional Business Opportunity in the Heart of Merrickville! Take advantage of this high-visibility commercial space ideally located directly across from the Merrickville Park and the scenic Rideau Canal Locks. This recently renovated building featuring updated upper and lower levels is move-in ready and perfectly suited for a variety of business ventures. Main level features a welcoming front entrance, an open common area, two washrooms, a kitchen area, and side door leading to a beautiful large outdoor patio, an inviting space for customers to relax and enjoy the picturesque surroundings. The second level features two offices (one is split), a prep-style kitchen area with three sinks and a 3pc bathroom. Bonus use of the large yard featuring a heritage barn/garage that can be used for storage and one on-site parking space plus public parking across the street. Don't miss this opportunity to locate your business in this prime central location with high level foot and vehicle traffic. Tenant is responsible for: all utilities, internet, water/sewer, garbage and snow removal, maintenance/repairs, insurance, and taxes. (id:59142)
208 Kingswell Street
Ottawa, Ontario
This beautifully upgraded 3-bedroom townhome is a must-see! Step into an open-concept main floor featuring elegant luxury vinyl flooring, a hardwood staircase, and smooth finished ceilings throughout. The living and dining area offers seamless flow and direct access to the fully fenced backyard perfect for entertaining or relaxing outdoors. The kitchen is a chefs dream, boasting granite countertops, an upgraded backsplash, premium cabinetry, stylish light fixtures, and a builder-added pantry for extra storage. Upstairs, you'll find three spacious bedrooms, including a large primary suite complete with a walk-in closet and a private ensuite featuring upgraded shower tile. The fully finished lower level offers versatile additional living space ideal for a family room, home office, or gym. Outside, enjoy the landscaped yard with a deck and shed, creating a perfect outdoor retreat. Key Features: Hardwood, carpet, and mixed flooring throughout Smooth finished ceilings Fully fenced backyard with deck and shed Finished basement Numerous designer upgrades throughout. This home is well maintained and truly move-in ready. Don't miss your chance to own this stunning townhome! NEW !!OPEN HOUSE SUNDAY DEC 7TH 1:00PM TO 3:00 PM . NEW WEEKDAY OPEN HOUSE THURSDAY DEC 4TH 4:30 PM TO 6:30PM ! (id:59142)
2626 Elmhurst Street
Ottawa, Ontario
Discover an exceptional opportunity in the sought-after neighbourhood of Queensway Terrace North. Located at 2626 Elmhurst Street, this unique package includes two properties . Together, they create a remarkably flexible and expansive redevelopment site featuring a beautifully treed lot that adds natural privacy and long-term appeal. With a combined frontage of 172.31 feet and versatile zoning, this property welcomes a wide range of possibilities. Whether you're planning a multi-unit development, custom infill project, or strategic land-banking for long-term growth, this site offers the scale and flexibility developers are looking for. The property currently features a 5-bedroom, 3-bath side-split, being sold as is, where is, with no representations or warranties. While the home requires work, it offers the potential for holding income while you plan your next move. Located in a high-demand area, this property is steps to Frank Ryan Park, very near to Lincoln Fields' new transitway station, and close to major shopping hubs like Bayshore and Carlingwood. Quick access to both the 417 and the Kichi Zb Mkan Parkway adds unmatched convenience for future residents. With a neighbourhood experiencing steady growth and strong buyer demand, this is a unique opportunity to build, invest, or hold. Opportunities of this scale don't come to market often. (id:59142)
67 Strathaven Private
Ottawa, Ontario
Meticulously maintained End-Unit 3-bedroom, 1.5-bath terrace home offering 1,270 sq. ft. of bright and comfortable living space. The inviting foyer features a double closet and a convenient powder room, leading to an open-concept main level with an entertainment-sized living and dining area. The kitchen boasts a breakfast bar along with plenty of cupboard and counter space. The lower level with the spacious primary bedroom impresses with a full wall of closets. Plus 2 good-sized additional bedrooms and a 4-piece large bathroom. A modern, custom-designed hidden door seamlessly opens to reveal a convenient storage area. Set in a quiet community and backing onto scenic parkland with no rear neighbours, this home offers privacy and tranquillity while being just steps to restaurants, shopping, coffee shops, fitness centres, parks, LRT, and the Aviation Parkway. With easy highway access and just minutes to downtown, it's the perfect blend of comfort, convenience, and lifestyle. Don't miss the chance to call this hidden gem your new home. Schedule your showing today and experience it for yourself! Furnace 2023, A/C 2023, Tankless Waterheater 2023. (id:59142)
708 Guardian Grove
Ottawa, Ontario
Stunning and sophisticated, this open-concept 3+1 bedroom, 3-bath Richcraft Hudson model impresses from the moment you step inside. The upgraded gourmet kitchen features stainless steel appliances, a pantry, and a generous island with quartz countertops. The cozy living room with gas fireplace offers expansive windows (enhanced with solar window film on the west side for improved energy efficiency), filling the space with natural light. Upstairs, the spacious primary suite boasts his and hers walk-in closets and a luxurious 5-piece ensuite complete with a soaker tub and glass shower. Two additional good-sized bedrooms, a full bathroom, and convenient 2nd-floor laundry complete this level. The fully finished lower level adds valuable living space with a versatile rec-room ideal for a home gym, play area, or entertainment area, along with a 4th bedroom or office, ample storage, and a bathroom rough-in. The backyard has been transformed into a private retreat. Enjoy a large deck with pergola and privacy screens, a stamped concrete patio leading to the fire pit, and a relaxing hot tub, all enclosed by a fence for added privacy. Exterior upgrades also include Celebright permanent outdoor lighting, perfect for creating ambiance in any season, as well as retractable screen doors on both the front and rear entrances for added comfort. Located in the heart of Riverside South, you're just minutes from shopping, parks, restaurants, schools, and more! This home is truly move-in ready and designed for comfort, luxury, and everyday convenience. (id:59142)
6410 Sablewood Place
Ottawa, Ontario
Simply The Best! Beautiful and well maintained 3-bedroom, 3 bathroom home on a desirable pie-shaped lot in sought-after Chapel Hill Neighbourhood! Located on a quiet, family-friendly street, this property offers impressive space inside and out, along with the comfort and convenience of one of Orleans' most established neighbourhood, Open concept layout featuring generous living and dining areas perfect for both everyday living and entertaining. Large kitchen offers ample cabinetry and a functional layout overlooking the backyard. All three bedrooms are spacious, including a primary suite complete with its own full ensuite. Fully finished lower level offers large Family room with gas fireplace, laundry room, storage area and utility room. Windows 2020, Roof 2015, Paint 2021, Hardwood floor, The large pie-shaped lot offers a rare amount of private yard space, perfect for gardening, play areas, or future outdoor upgrades. With its prime Chapel Hill location, close to schools, parks, trails, shopping, and transit, this home delivers comfort, value, and room to grow. A fantastic opportunity for families or anyone looking for a well-cared-for home in one of Orleans' most desirable communities. See it today! (id:59142)
2 - 38 Barnstone Drive
Ottawa, Ontario
Welcome to 38 Barnstone Drive #2! This modern and bright 2 bedroom, 2 bath condo offers stylish upgrades throughout and is completely move-in ready. The open-concept floor plan is perfect for both everyday living and entertaining, featuring spacious living and dining areas alongside a beautiful kitchen with ample cabinetry, granite counter, a pantry, stainless steel appliances, and island with breakfast bar.The unit also includes a main bathroom, powder room, and an in-unit laundry area. Enjoy the rarely offered ground-level patio, the perfect spot to relax outdoors! Parking is conveniently located close to the unit for easy access. Situated in the sought-after Chapman Mills community of Barrhaven, this location can't be beat, just steps to grocery stores, Tim Hortons, public transit, schools, restaurants, parks, shops, and the Vimy Memorial Bridge, with easy access to both Barrhaven and Riverside South amenities. Please note that we do not accept smokers. (id:59142)
2606b Cleroux Crescent
Ottawa, Ontario
LEGAL 2 BEDROOM LOWER LEVEL APARTMENT IN BLACKBURN HAMLET. Perfect for a professional couple, this beautifully finished apartment sits on an impressive 222-ft deep lot in the heart of Blackburn Hamlet. Enjoy a sun-filled, open-concept layout with high-end finishes throughout, including a stunning 8-foot kitchen island, newer appliances, and a modern 3-piece bathroom. Convenience is built in with a separate laundry room featuring an additional sink, newer washer and dryer, and plenty of storage. Extra windows have been added to enhance natural light, making the space feel bright and inviting. Step outside to a private backyard shared with the upper unit tenant. The unit includes a dedicated driveway parking area that can accommodate two cars, with ample street parking available. Tenant pays hydro. Landlord covers water, snow removal from the driveway, and grass cutting. If you love a quiet, nature-focused lifestyle, this location is unbeatable. Just a short walk to the grocery store, coffee shop, banks, parks, and more. All this, with only a minutes-long drive to downtown Ottawa. (id:59142)

